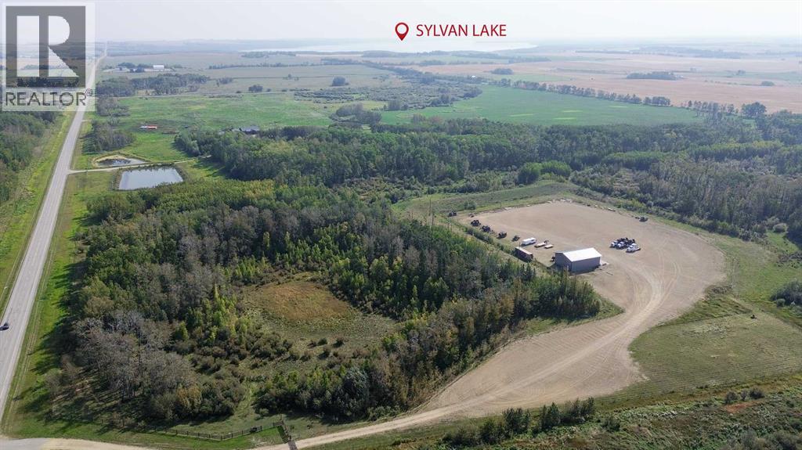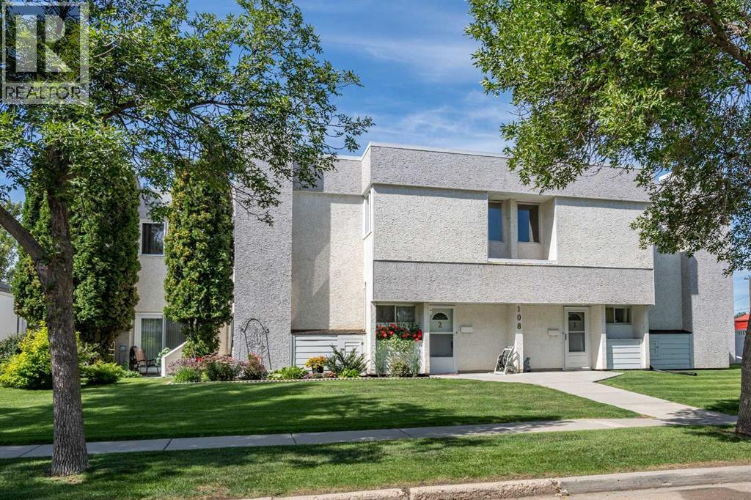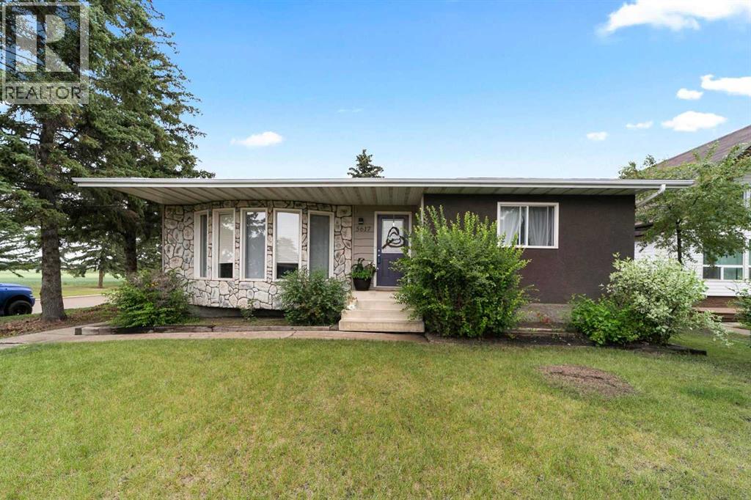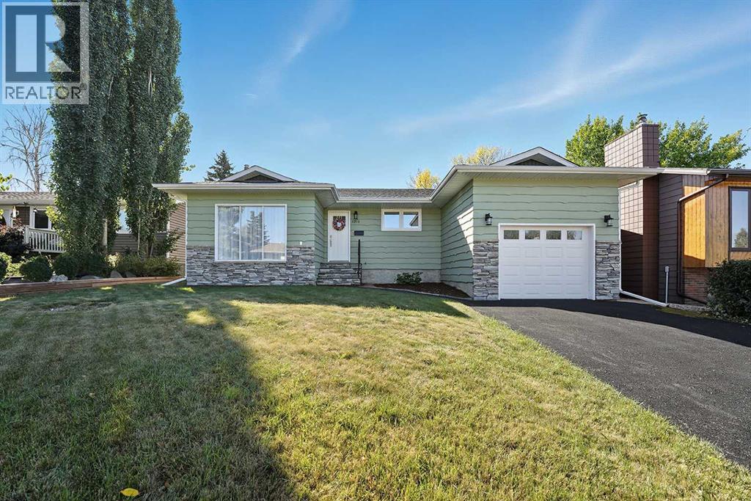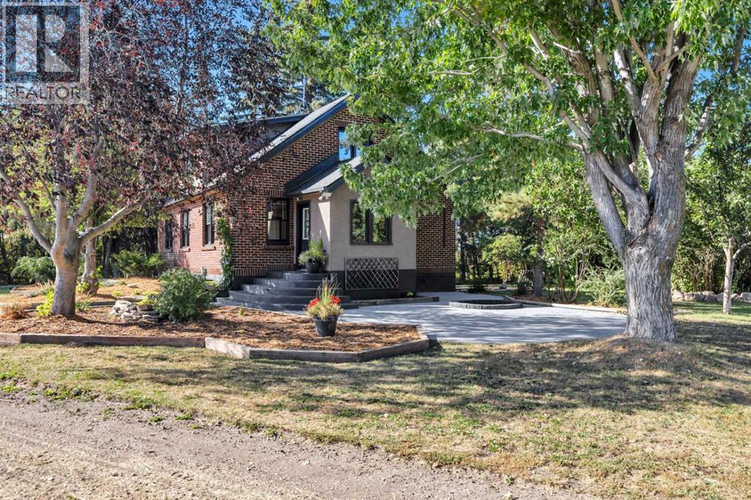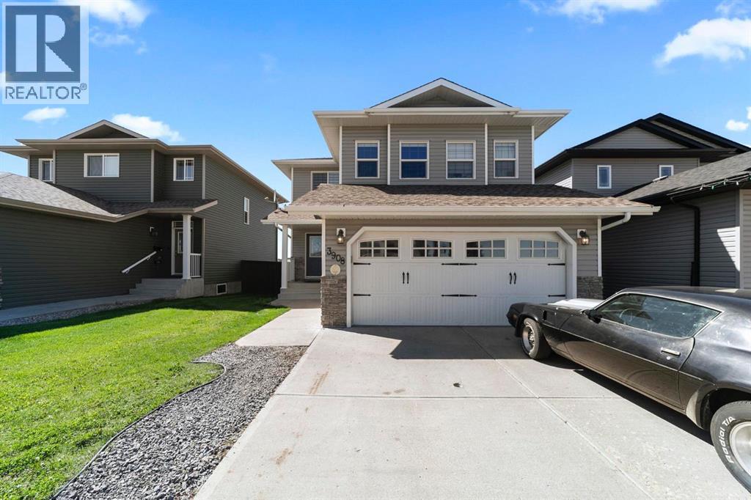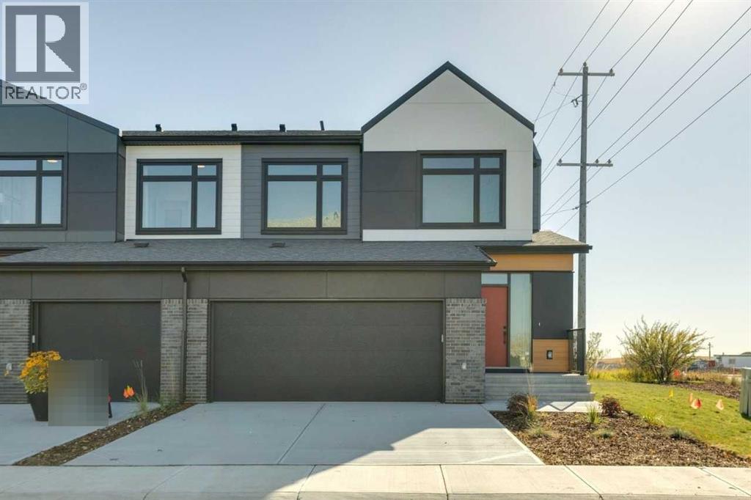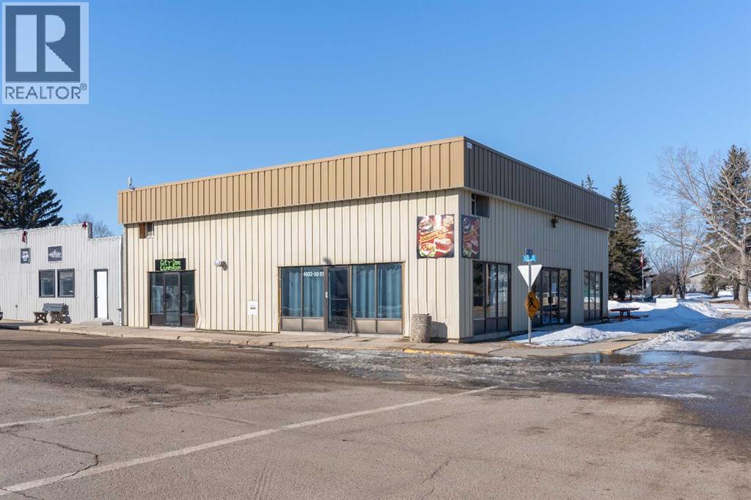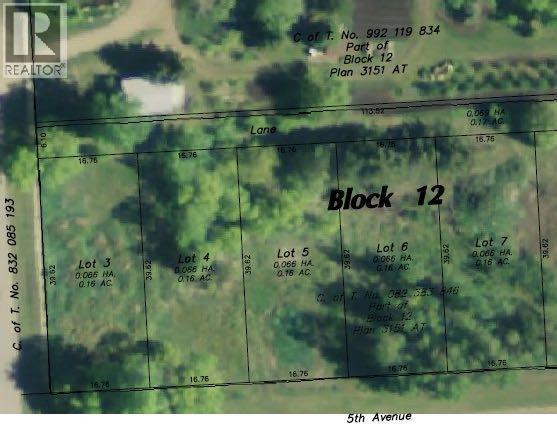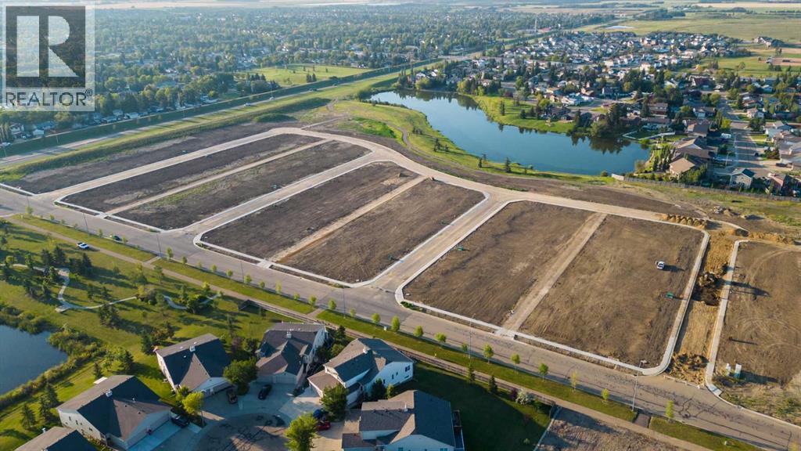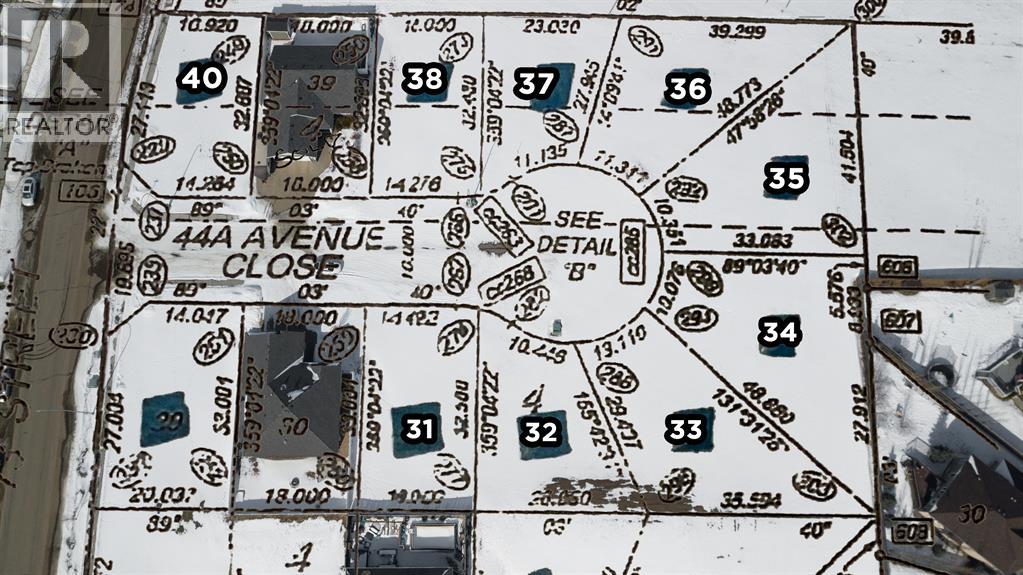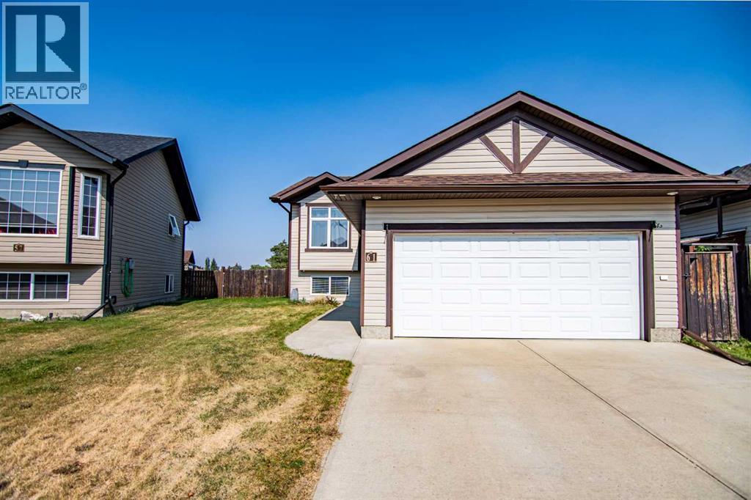3021 Township Road 400
Rural Lacombe County, Alberta
Spanning 141.25 acres, this exceptional property is a prime opportunity for buyers seeking space, versatility, and modern amenities. Nestled amidst dense evergreens with Sylvan Lake's water edge nearby, it offers both natural beauty and practical functionality. The property features a state-of-the-art 40x60' insulated shop with overhead radiant heat, 16’ door, concrete floor with drain, a poured concrete apron, metal siding inside and out, perfect for heavy-duty projects. A massive, level gravel staging area is ideal for oilfield, industrial, or storage needs. Fully serviced with natural gas and electricity (100amp), the land is completely fenced and cross-fenced, boasting a premium steel gate entrance for added security and appeal. Additional highlights include a 8X53' trailer skid shack and a septic tank (shop drain), making this expansive property a rare find for industrial, agricultural, or recreational buyers looking for a blend of utility and serene surroundings. The land opens up to the SW & near the existing 8.77 acre house/parcel, which is also for sale - A2265232. The seller grazes between 80-100 head of bucking horses on this land. You could log some additional room depending on needs, everything is fenced/gated for grazing without issues around the wet areas; including the gravel area, which is enclosed back to the gate. Rainy Creek Rd. does not ban in the spring for heavy equip making this property ideal for commercial use. (id:57594)
2, 108 Mount Pleasant Drive
Camrose, Alberta
Excellent condo with privacy! This 1,546 square foot condo offers the convenience of condo living with the feel of a home! Imagine 2 bedrooms PLUS an office in a spacious layout. As you walk in you are greeted by a sunken living room with a gas fireplace to keep things cozy. Your own patio provides a place to sit outside or BBQ supper. The updated kitchen has NEW COUNTERTOPS, BACKSPLASH and a new stove and dishwasher! The well laid out kitchen allows you to visit with family as you prepare for a meal or coffee. A MAIN FLOOR LAUNDRY and a 2 piece bathroom finish off the main floor. There is a large Master Suite with a walk through closet to your own 3 piece ensuite. There is another large bedroom and an office with an electric fireplace. A 4 piece bathroom finishes this level. Don't miss the opportunity to see this "One of a Kind" condo that provides the "Right Mix" of the privacy of a house and the convenience of a condo! The furnace is updated to High Efficiency and the hot water tank is NEW! This unit has been fully painted so it is truly MOVE-IN READY. Convenience living is key as the COMMUNITY BUS passes by ON THE HOUR!! (id:57594)
5617 47 Avenue W
Forestburg, Alberta
Nicely updated and maintained family home sitting on a corner lot siding farmlands with amazing views! This 5 bedroom, 2 bath bungalow is spacious with a massive updated kitchen/dining area. Right off of the dining area is a sliding patio door leading to a large covered deck. The sunken living room is bright and airy, well laid out with a bay window. The main bath was renovated with a walk-in shower as well as a nice soaker tub. To top it all of the laundry is on the main floor for convenience. The basement is mostly finished (some flooring to be laid) with a sunken family room 2 bedrooms and a 3pc bath. Shingles were replaced in 2022, newer HE furnace and hot water tank. (id:57594)
5215 38 Streetcrescent
Innisfail, Alberta
This beautifully finished 3-bedroom, 2.5-bathroom bungalow with a single attached garage has been thoughtfully updated from top to bottom, leaving nothing for the new owners to do but move in and enjoy.Step inside to find a bright and welcoming main floor with modern paint tones, updated flooring throughout, and a stunning kitchen featuring newer cabinets, tile, countertops, and appliances. The bathrooms have been refreshed with updated sinks and vanities, offering a clean and timeless style.The home has received major upgrades to its mechanical and structural components, including a newer furnace, central air conditioning, and updated electrical panel. Windows, exterior doors, soffit, fascia, eaves, and exterior stone have also been replaced, giving the property fantastic curb appeal and peace of mind for years to come.Outdoor living is just as enjoyable with a newer deck, shed, and low-maintenance exterior. Inside, details like modern lighting, a stylish living room railing, and quality finishes throughout elevate the home’s appeal.With all the hard work completed, this bungalow is the perfect combination of comfort, function, and style - truly a home you’ll be proud to call your own. (id:57594)
473025 Range Road 262
Rural Wetaskiwin No. 10, Alberta
Escape to your own country paradise on nearly 6 acres in Wetaskiwin County, featuring a beautiful mature yard. This EXTENSIVELY RENOVATED (2025) double wall brick farmhouse captures charms with the peace of mind only new upgrades can bring. The heart of the home is a stunning kitchen with quartz countertops, kitchen craft cabinetry, high end stainless appliances (gas stove!), marble backsplash and fresh tile, while refinished WHITE OAK floors carry warmth throughout. Every big-ticket item has been taken care of— a brand NEW SEPTIC & MOUND SYSTEM, WATER WELL, PUMP & TREATMENT SYSTEM, new SHINGLES, DOUBLE PANE WINDOWS, NEW LIGHT FIXTURES and ELECTRICAL. Step outside to find a DOUBLE DETACHED GARAGE, BARN(new roof, siding, windows), and an OUTDOOR SAND BASED RIDING ARENA, perfect for horses or hobby farming. Surrounded by open skies and only minutes from Leduc and the airport, this property is more than an acreage—it’s a lifestyle. Let every detail remind you that the hard work has already been done. (id:57594)
3908 76 Street
Camrose, Alberta
Nestled in the desirable community of Southwest Meadows, is this stunning completely renovated 2 storey dream home. The open concept design is perfect for entertaining, with a spacious living room, dining area, and a bright kitchen with modern cabinetry, quartz counters, vinyl plank floor, walk-in pantry and centre island. Also on the main floor you will find a powder room, laundry area and patio doors that lead you to the back deck for your West facing fantastic view. Upstairs, you'll find a den/office area(or 4th bedroom), bonus space, 3 bedrooms, and a additional 4pc bathroom. The primary suite is an elegant space to unwind from the day. It includes an amazing and thoughtfully designed walk-in closet and a luxurious 4-piece ensuite with soaker tub. The lower level is finished and includes a family room, bedroom and 3pc bathroom. With a fenced landscaped yard with no neighbours behind, large deck, shed, A/C, double heated garage and much more, this home is perfect for growing family. (id:57594)
8523 21 Avenue Se
Calgary, Alberta
This double garage townhome feels like a single-family home with lots of room to entertain, spacious bedrooms and south facing backyard. A Walkable, Livable Community East Hills Crossing presents an ever-expanding array of convenient amenities and connection. East Hills Shopping Centre is right across the street from the community, making it incredibly easy to pick up groceries, go for a bite to eat, or watch a movie. Whether you’re commuting to work, meeting friends, or heading downtown, East Hills Crossing offers unbeatable connectivity. With direct access to Stoney Trail, Calgary’s ring road, you can easily navigate the entire city, while 17th Avenue SE and Memorial Drive provide a quick and direct route into downtown. For added convenience, the nearby Bus Rapid Transit (BRT) stations at 17th Ave and 84th St are open, offering a fast and efficient transit option. No matter how you travel, getting where you need to go is effortless from East Hills Crossing. Photos are representative. (id:57594)
4932 50 Street
Lougheed, Alberta
This unique and versatile commercial property offers a fantastic opportunity for investors, business owners, or developers. Situated on a 50’ x 120’ lot, the 2500 square foot building features a diverse mix of income generating spaces, including a fully operational laundromat, a mechanical bay (previously a wash bay), a cafe space, and upper level living quarters. The laundromat has an established customer base with multiple washers and dryers. The mechanical bay (Former Wash Bay) has a high ceiling bay with overhead door. Ideal for auto repair, detailing, or light industrial use. Could easily convert back to a wash bay. The cafe space has a charming cafe setup with seating area for 35 patrons, kitchen space for food prep and a dry storage area with delivery door. Potential for coffee shop, deli, or take out restaurant. The upper level living quarters has 2 spacious bedrooms each with their own baths and a bonus room for entertaining. This is perfect for a owner/operator or rental income. There is ample parking in a prime location on main street with multiple revenue streams. Add this commercial property to your portfolio. (id:57594)
602, 606, 610, 614, 618 5 Avenue
Elnora, Alberta
Large lot consisting of 5 parcels, each measuring 55' wide by 130' deep (7150 sq ft each for a total of 35,720 sq ft). Combined lots equal approximately .8 acres.The properties run along 5th Ave and King St. Services can be tied in to lines that run along King St. The alley (not developed) runs across the back from King St. to Princess St. The property is located in the Village of Elnora just east of Highway 21, approximately 45 minutes south east of Red Deer. Elnora is a quiet little Village where kids can play and you do not need to worry about them. The K-8 school is one block south on Princess St. (id:57594)
4720 68 Street
Camrose, Alberta
Welcome to West Park's newest development....Lakeside!!! This development is situated close to shopping and dining. You can access the walking path along the lake and build your own home! Don't miss out on an amazing opportunity in 2025. (id:57594)
7205 44 A Avenueclose
Camrose, Alberta
Don't let the lack of inventory get you down! This is an excellent opportunity to build your dream home!!! This location boasts excellent walkability to shopping, dining, banking and medical access. These lots are a generous size and will fit a bungalow if you require one level design. Don't miss out on this coveted location. (id:57594)
61 Mann Drive
Penhold, Alberta
Well maintained and in a great location, this 3-bedroom, 3-bathroom bi-level offers open-concept living with vaulted ceilings and large windows for plenty of natural light. The spacious kitchen features ample counter space, abundant storage, and a breakfast bar, perfect for family meals or entertaining. The primary bedroom includes a private 3-piece ensuite with walk-in shower, plus a second bedroom and full bath on the main floor. The fully finished basement offers a large family room, third bedroom, full bathroom, and a convenient kitchenette – ideal for guests, roommates, or extended family. Enjoy central air conditioning, an attached garage, and a fully fenced backyard with deck overlooking green space – no rear neighbors! Walking distance to the elementary school and close to shopping, parks, and amenities in a growing community. (id:57594)

