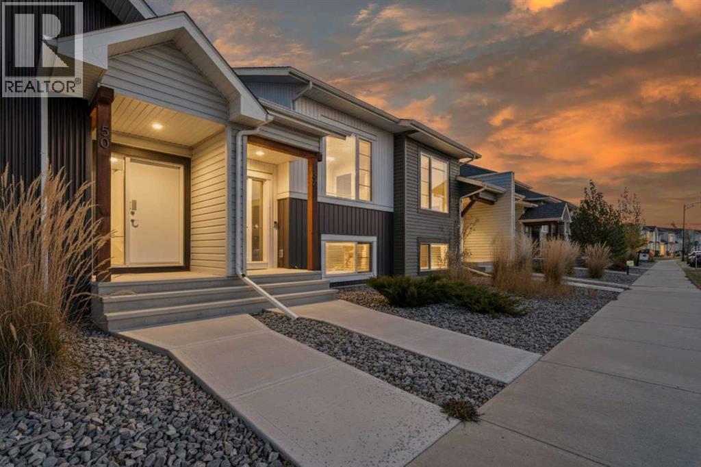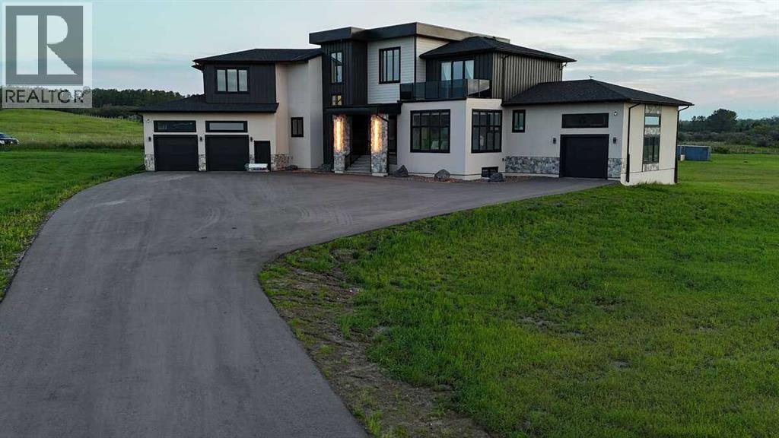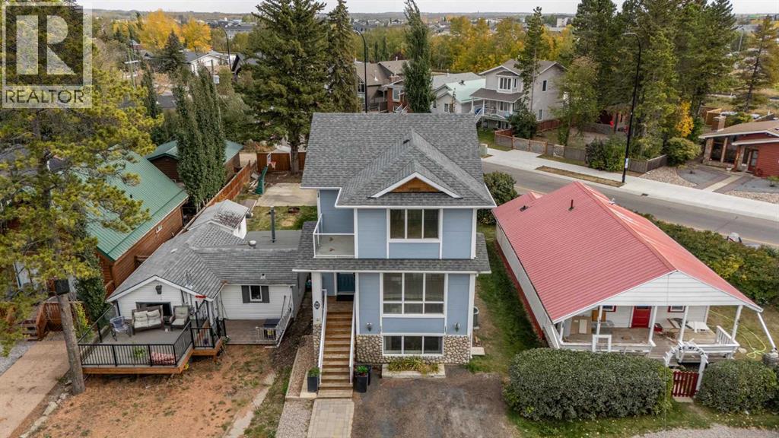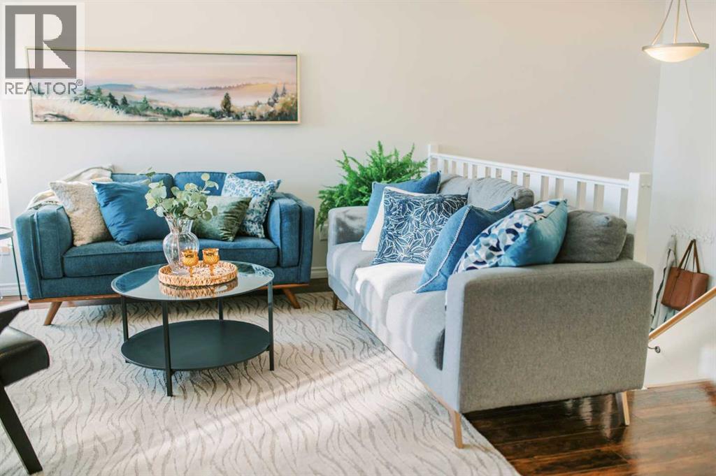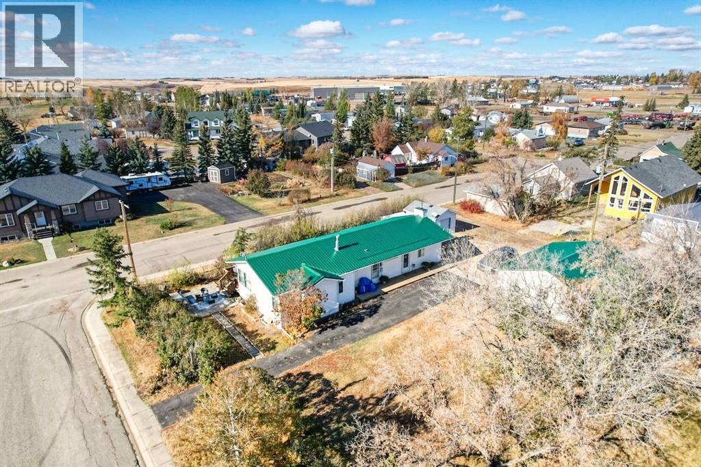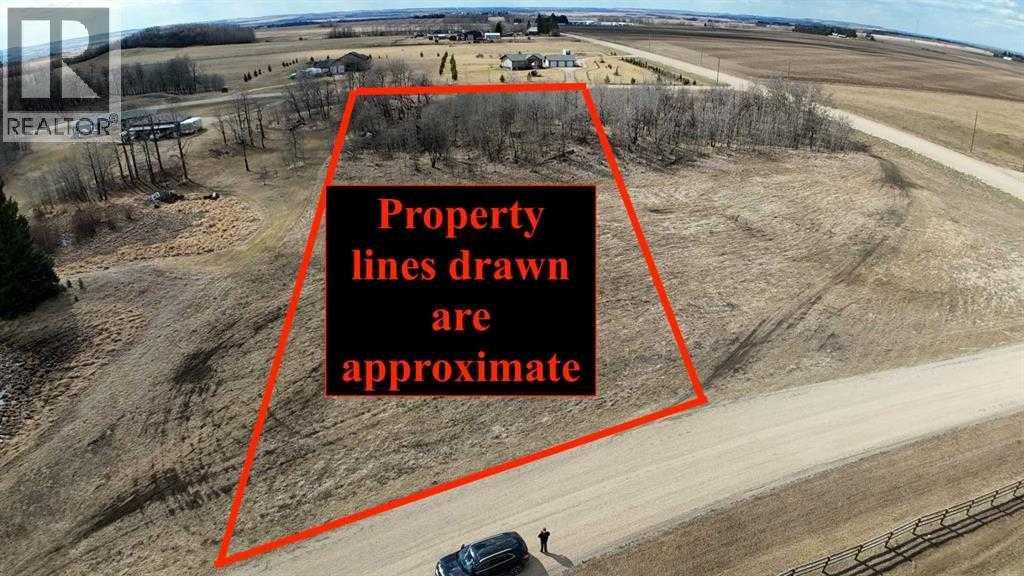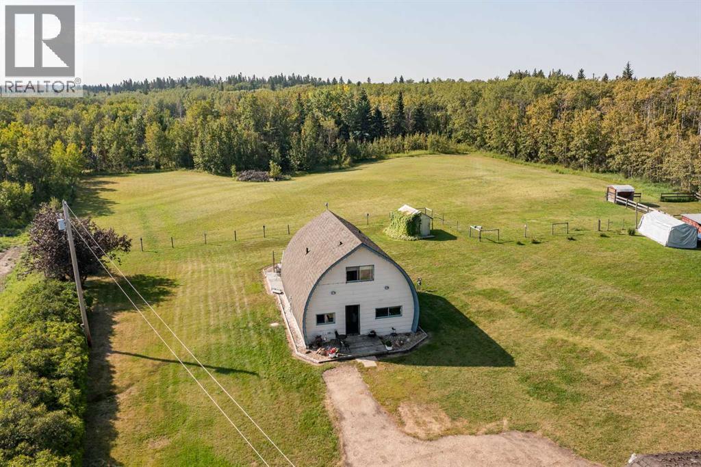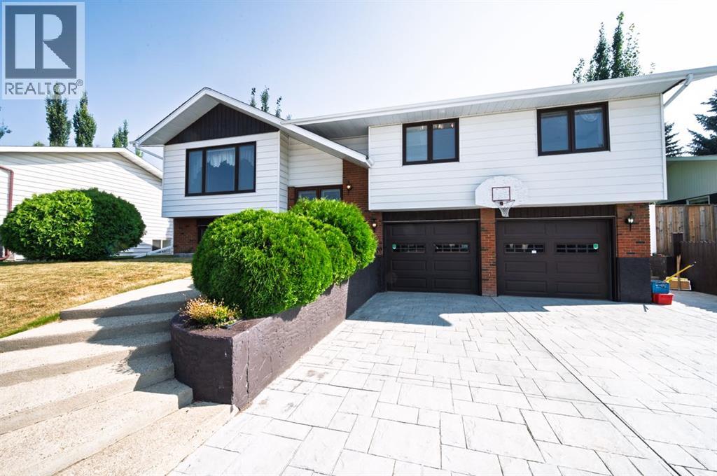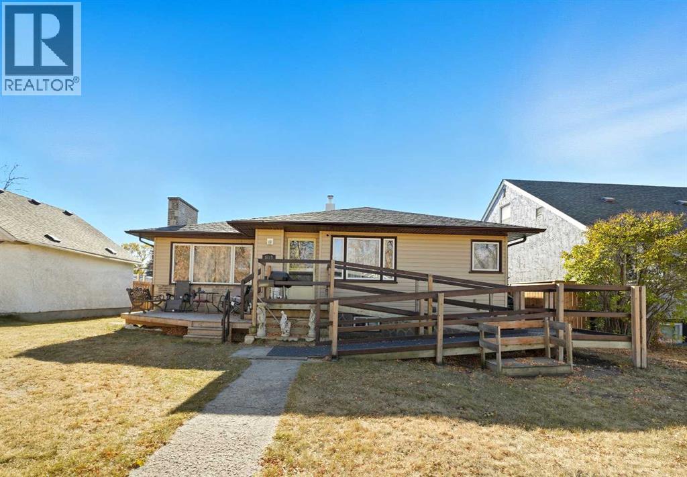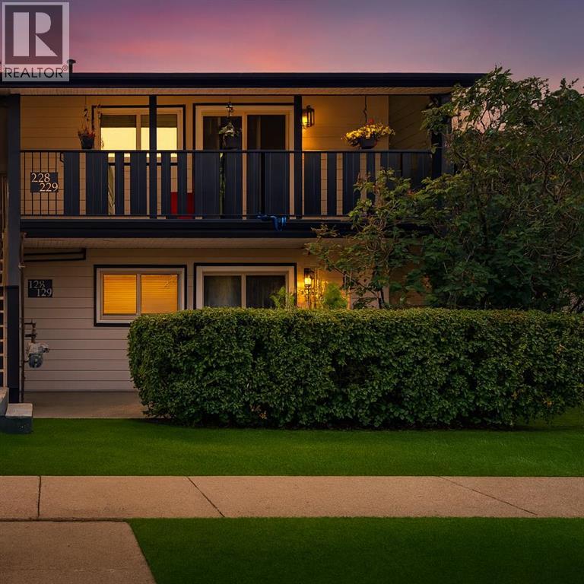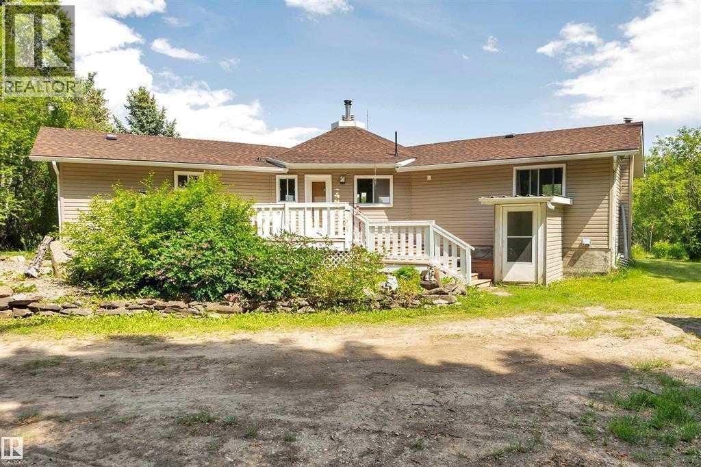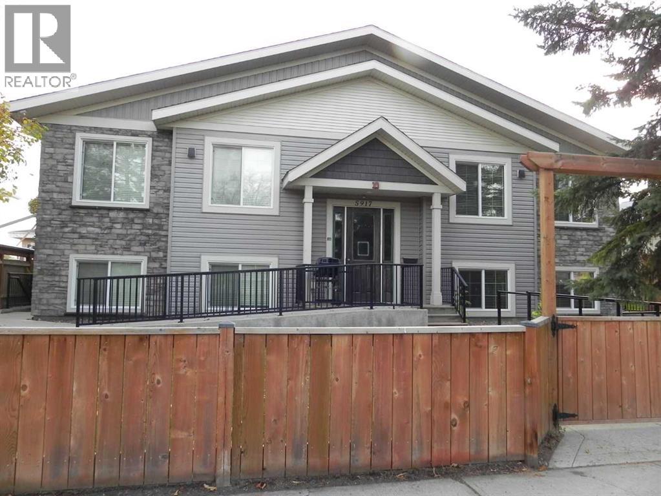48 Evergreen Way
Red Deer, Alberta
Beautiful townhouse in the desired community of Evergreen ~ This incredibly well maintained townhouse features an open concept layout with tons of natural light, quartz countertops throughout and a detached HEATED garage. The main floor showcases 9ft ceilings, an oversized 9ft island with ample seating, a stainless steel appliance package, soft close cabinets and pantry storage. From the dining room you can access the covered dura-deck and fully fenced and landscaped yard with a detached heated garage PLUS a rear concrete pad for additional parking unlike most units. This unique layout offers three bedrooms located in the basement including the large primary fit for King size furniture with a 4pc ensuite & walk-in closet. Two more bedrooms, a 4pc family and the conveniently located laundry complete this level. These efficient properties feature triple pane windows, 80 gallon HWT's, zero scaping in the front, H/E furnace and more. Evergreen is a beautiful community and 48 Evergreen Way awaits new ownership! (id:57594)
40075 299 Avenue E
Rural Foothills County, Alberta
For more info, please click the "More Information" button. Welcome to an extraordinary blend of modern elegance and countryside charm. Built in 2023, this stunning 6-bedroom, 5.5-bathroom estate offers over 7,200 sq. ft. of meticulously designed living space, nestled on a picturesque 5-acre property. More than just a home, it’s a peaceful retreat surrounded by nature, yet conveniently close to Calgary’s South Campus hospital, top-rated schools, and urban amenities, offering the perfect balance of serene country living and city convenience. As you enter through natural flat stone pillars, a grand entryway welcomes you into warm and expansive living areas set against the breathtaking backdrop of the Rocky Mountains. The living room features a towering stone fireplace that serves as a centerpiece, while a glass-surround walkway bathes the space in natural light. Telescoping glass doors seamlessly connect indoor and outdoor spaces, making it ideal for entertaining or relaxing with loved ones. The chef’s kitchen is the heart of the home, featuring double islands perfect for hosting, high-end appliances including a combination steam oven, and two butler’s pantries. These pantries provide ample storage and include access to a hidden workspace and a single garage, adding both functionality and convenience to the kitchen’s design. The main-floor primary suite is a true sanctuary, boasting floor-to-ceiling west-facing windows that frame stunning views. The spa-inspired en-suite includes luxurious stone-accented walls, an oversized soaker tub, and a walk-in shower, while the custom-designed closet caters to a modern lifestyle with ample space and organization. Upstairs, three spacious bedrooms, each with walk-in closets and private bathrooms, provide comfort and privacy for family or guests. A striking glass walkway connects a custom home office and a cozy family room, creating a unique and inviting upper-level retreat. The lower level is designed for both relaxation and acti vity. Highlights include a home gym with a pro-height basketball hoop, a luxurious steam shower for post-workout relaxation, an additional bedroom, and a versatile flex room that opens directly to the backyard. The outdoor space offers endless possibilities. The expansive backyard is a blank canvas awaiting your vision—whether it’s a vibrant garden, a playground, or even space for animals. The property’s 5-acre expanse ensures privacy and room to customize. Behind the beauty of this estate lies impeccable functionality. Two mechanical rooms house high-end systems, including advanced A/C, on-demand hot water, and multiple furnaces and boilers, ensuring comfort year-round. Premium finishes, custom flooring, and thoughtful details elevate the home’s design. This property is more than a residence - it’s a lifestyle. Whether hosting grand gatherings, seeking a tranquil retreat, or making cherished family memories, this estate delivers it all. Don’t miss your opportunity to own this incredible country home. (id:57594)
5005 40 Street
Sylvan Lake, Alberta
STEPS FROM SYLVAN LAKE! This charming freshly painted 2 storey located in Cottage Area is sure to impress offering 4 bedrooms and 3.5 bathrooms. Located just minutes from the beach, playground and everything Lakeshore Drive has to offer ~ a wonderful Airbnb opportunity (permits to be obtained by buyers). Functionally designed with a spacious living room with large windows overlooking the Lake and accompanied by a lovely gas fireplace and built-ins on either side. The kitchen offers lake vibes with butcher block countertops, an abundance of white cabinets, blue accented island and a stainless steel appliance package. There is a large dining nook with additional built-in storage. The upper floor features three bedrooms great for a family or for investment purposes including the farmhouse style primary suite equipped with an ensuite with a double vanity, walk-in shower and tile floors but the cherry on top is the private balcony overlooking the Lake. The two additional bedrooms are a great size and share the 5pc family bathroom with an interior linen closet. The developed basement offers another bright living space, the large 4th bedroom, a 4pc bathroom, additional den with bunk beds plus storage space! Extra's include Central A/C, in-floor heat, a H/E furnace and hot water on demand. The backyard is fully fenced and features a stone fire-pit area, deck with enclosed storage below and of course off street parking for your vehicles or RV! With this home just being professionally painted and cleaned it is completely move-in ready and awaits new ownership! (id:57594)
4916a 53 Street
Stettler, Alberta
Welcome to 53rd Street—one of Stettler’s most desirable streets, known for its tree-lined beauty and prime location just steps from the schools. This well-kept duplex offers the perfect blend of comfort, convenience, and charm in a setting that’s walkable to downtown, parks, and amenities.Inside, the home has been substantially updated over the years, featuring fresh paint throughout (2024), updated flooring, and modernized bathrooms. The kitchen cabinets were freshly painted in 2024, adding a bright, refreshed feel, while newer windows, doors, and a recently replaced patio door (2024) enhance both style and efficiency.The thoughtful layout includes three bedrooms, two inviting living spaces, main floor laundry, and room for a generous dining table—perfect for everyday living or entertaining. The walkout basement provides extra versatility for a family room, hobby space, or home office.Outside, you’ll appreciate the new fence and lush sod (2024), along with a convenient parking pad for off-street parking. All appliances are included, and the home is clean, comfortable, and ready for a quick possession.Great opportunity, this affordable move in ready home is perfect for many-first time buyers, young families, downsizers, and investors alike. (id:57594)
302 St Anne's Avenue
Trochu, Alberta
Here is your opportunity to own a piece of Trochu history and live in it. The original part of this home was the Trochu CNR station thought to have been built in 1923 and then moved to this spot and put on foundation in late 50's This home is over 1500 sq ft with two bedrooms and a 4 piece bathroom on main floor. The living room and kitchen dining area as well as the great room give a lot of room to spread out.The oversize garage is a bonus. (id:57594)
3, 15015 Township Road 424
Rural Ponoka County, Alberta
Looking for an amazing lot to build your dream home?? This lot is close to Rimbey and Gull Lake? Look no further than Bison View Estates only 7 kms east of Rimbey on Township road 424, directly west of Gull Lkae approx the same distance. This beautiful subdivision has a paved road connecting all the lots, some of which have already been developed. This beautiful 2.01 acres is shaped for a possible east facing walkout. Gently rolling terrain with beautiful trees in between the horseshoe shaped Cul-de-sac. Power and gas to the property line, the township road is scheduled to be paved in the future. Close to Rimbey for schools/hospitals, and all the other amenities that small town living can bring you. Red Deer, Sylvan Lake, Edmonton and Highway 2 are all short drives. Location and view alone make this a beautiful spot, plus where can you find such value!! (id:57594)
18 Morning Meadows Drive
Rural Ponoka County, Alberta
Come and check out what's hiding at 18 Morning Meadows! This idyllic 4.73 acre property is tucked into itself, but as you roll down the gated driveway you quickly see all it offers - including a quaint home, a large shop, manicured lawn and pasture, and tidy storage and outbuildings. Immediately feel the peace and privacy of real acreage living, with room to spread out - maybe even get a couple of horses? This wishbone design home is a rare treat, and it will surprise you with the space and thoughtful design it offers. The open plan main floor features expansive windows across the far side that draw your eyes right through to your beautiful country view out back. The kitchen, dining and living room spill right into each other, giving that cabin vibe, and a spacious powder room and separate laundry room with beautiful storage complete this level. Just up the stairs you will find the primary bedroom, spacious enough for your king size bed and personal accents, and with a large walk-in closet for tucking away the rest. And of course a (Romeo and Juliet?) balcony overlooking the beautiful property, a peaceful escape to enjoy the birds and the breeze or watch the deer and moose wander through. There is a second bedroom upstairs facing the other side of the house, with a big closet and impressive hidden storage. The bedrooms are separated by a large four piece bath and also a rare dedicated shower room (with plumbing for a sink if desired). There is no basement on this home, just a crawl space for the furnace, water heater, and a newer high quality water filtration system. But in the country its what's outside that counts! Appreciate that this level, fertile and mature property is bordered along three sides by a thick mass of mature trees effectively hiding you from the road and the property behind you, and a row of fruit trees and shrubs disguise the neighbor on the remaining side. It's easy to imagine peaceful afternoons on the large back deck, or gathering aro und the firepit listening to the coyotes in the evenings. A 20x40 shop is ready for you to take over, whether its for parking, working, storage, or a combination of them all, you are well set up with a working furnace and 220 wiring. There is a separate workshop space along one side, and a huge loft area that screams man cave. Additional outbuildings include a pumphouse shed, storage shed, and a third shed cleverly redesigned as a comfy doghouse with attached dog run. And all this conveniently located in coveted Morning Meadows, a beautiful acreage community with paved roads, extensive nature trails, a K-9 school, and just a couple of miles from Wolf Creek Golf Course. You are just a few minutes from Ponoka or Lacombe, so both are easily available for you for work, shopping, or recreation. It's truly a perfect spot to embrace the country lifestyle, whether as a starter acreage or an empty nester downsize, and it's waiting to charm you. (id:57594)
23 Berry Avenue
Red Deer, Alberta
TWO GARAGES!!! This immaculate home is sure to impress, meticulously cared for over the years with all the important things updated. A spacious double door entry welcomes you into the home, and gleaming hardwood is located throughout the main areas. The spacious kitchen offers a centre island with hood fan and ample storage. Dining room offers patio doors outside to a covered rear deck. The living area has a classic fireplace as well! There are three bedrooms on the main level, and the primary bedroom offers a full ensuite. Downstairs includes a rec room plus a nook (which was once a 4th bedroom and could easily be converted back). The 22W x 28L double attached garage also is located in the lower level, with direct access into the home. Outside is where this property shines - with a huge front parking pad, extra wide to fit an RV PLUS the rear detached oversized 24W x 30L double garage with its own panel and radiant heat! This is truly a dream shop and has to be seen to be appreciated. The beautifully landscaped yard is surrounded by vinyl fencing, and offers plenty of space despite the shop. Located in desirable Bower, fronting onto green space, and a short stroll to all amenities including Bower Mall and the Red Deer Trail Network - this home truly offers it all! (id:57594)
5117 47 Avenue
Ponoka, Alberta
Welcome to this well-kept 5-bedroom, 2-bathroom home offering 1,233 sq. ft. of comfortable living space on a 6,000 sq. ft. lot. Nestled on a quiet, tree-lined street, this property provides a wonderful blend of small-town charm and everyday convenience—just a short walk to downtown Ponoka where you’ll find shops, restaurants, and essential amenities. The main floor features a bright and spacious living area, three comfortable bedrooms, a full bathroom, and a generous kitchen/dining area perfect for family gatherings. The kitchen is full of character, featuring thoughtful details like a built-in spice cupboard and a convenient flour drawer—unique touches that you don’t often find in today’s homes. Downstairs, you’ll discover two additional bedrooms, a den, a second bathroom, and a laundry area, plus an unfinished space ready for your personal touch—whether you envision a rec room, workshop, or extra storage. Outside, enjoy a single detached garage with a metal roof, extra parking at the back, and a handy storage shed. With plenty of room for outdoor activities and a peaceful setting, this property offers a great opportunity to settle into a friendly community while still being close to everything you need. (id:57594)
128, 54 Bell Street
Red Deer, Alberta
“Some photos are virtually staged/decluttered. ”TWO BEDROOMS, TWO PATIOS, ZERO STAIRS....and YES, IT'S REAL! IF YOU'VE BEEN HUNTING for a move in ready place THAT DOESN'T FEEL like you're SQUEEZING INTO A SHOEBOX, welcome to Unit 128 in Bell Manor. This GROUND LEVEL stacked townhouse SKIPS the ELEVATOR ride and delivers PRACTICAL LIVING with just the right touch of style. RECENTLY REFRESHED with laminate flooring that’s tougher than your last landlord’s excuses, this TWO BEDROOM layout OFFERS something most apartments can’t: SEPARATION of SPACE. Bedrooms on one end, living on the other, imagine that! Did we mention TWO BALCONIES? That’s right. ONE for COFFEE, ONE for complaining about the WEATHER. Or flip them. We don’t judge. Bell Manor has its act together. The condo board runs a tight ship, and it shows. NEW SIDING, FRESH PAINT, and MAJOR UPGRADES over the years keep the BUILDING looking sharp and RUNNING SMOOTHLY. Plus, with NO AGE RESTRICTIONS, you won’t need to fake your birth year to feel welcome. Located in the Bower neighbourhood. Just MINUTES FROM BOWER MALL, GREEN SPACES, and TRANSIT. This is Red Deer CONVENIENCE with a side of “finally, a FLOORPLAN THAT MAKES SENSE.” Looking for a smarter ALTERNATIVE TO SKY-HIGH RENTS? THIS ONE might just be the PUNCHLINE to your house-hunting JOURNEY. (id:57594)
7, 471035 771 Highway
Mulhurst Bay, Alberta
Just off pavement, escape the hustle of everyday life in this beautiful retreat for nature lovers and privacy seekers. Step into a spacious, tree-lined 1 acre yard — a tranquil oasis perfect for relaxing and reconnecting with the outdoors. Inside, the home welcomes you with warmth and character, highlighted by stunning cedar ceilings and soft natural light streaming through an abundance of windows. . A newer roof adds peace of mind, while a charming wood stove with jade stone forms the cozy heart of the home—perfect for curling up on cool evenings with a good book and the comforting crackle of fire. Wake up to the peaceful sights and sounds of nature right outside your window. This home offers the perfect balance of rustic charm and everyday convenience—whether you're enjoying quiet moments in the yard, admiring the cedar craftsmanship, or savoring the timeless comfort of a wood-burning fire. With 3 bedrooms and 1.5 bathrooms, this is the perfect place to call home. Motivated sellers! (id:57594)
1, 5917 51 Avenue
Red Deer, Alberta
An investment gem. B3 Certified 6 plex built for assisted living facility. Leased to a service provider who is responsible for staffing and clients. Current lease is month to month. Service provider is willing to sign long term lease. two- 3 bedroom 2 Bathroom units; Four - 1 Bedroom 1 Bathroom unit. Unit 210 has a main entry wheel chair lift and a wheel chair roll in shower. Unit 110 is wheel chair accessible by ramp. no stairs has a wheel chair roll in shower. Unit 220 has a chair lift. Unit 120 has no wheel chair access or chair lift. Unit 130 has a chair lift . Unit 230 has no wheel chair access or chair lift. Each unit has its own mechanical and laundry room (id:57594)

