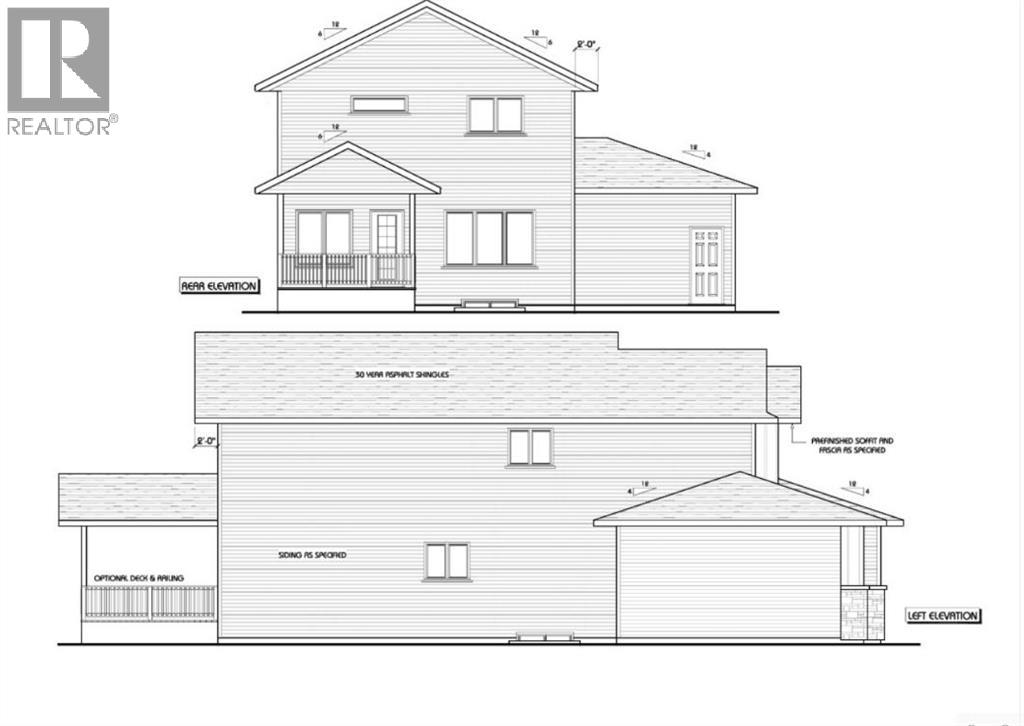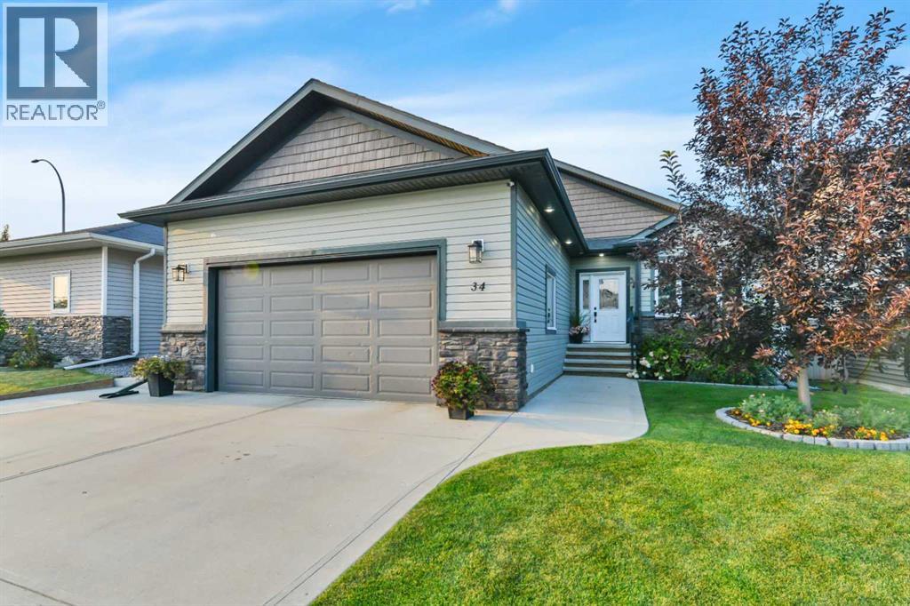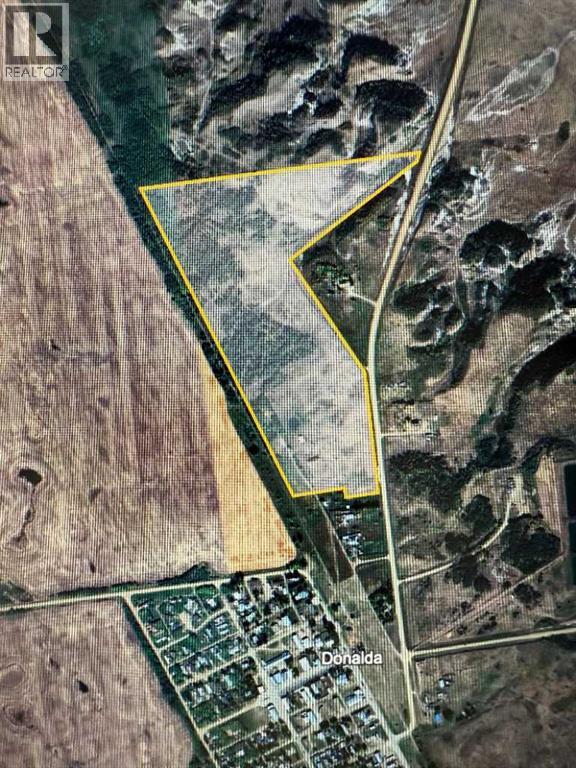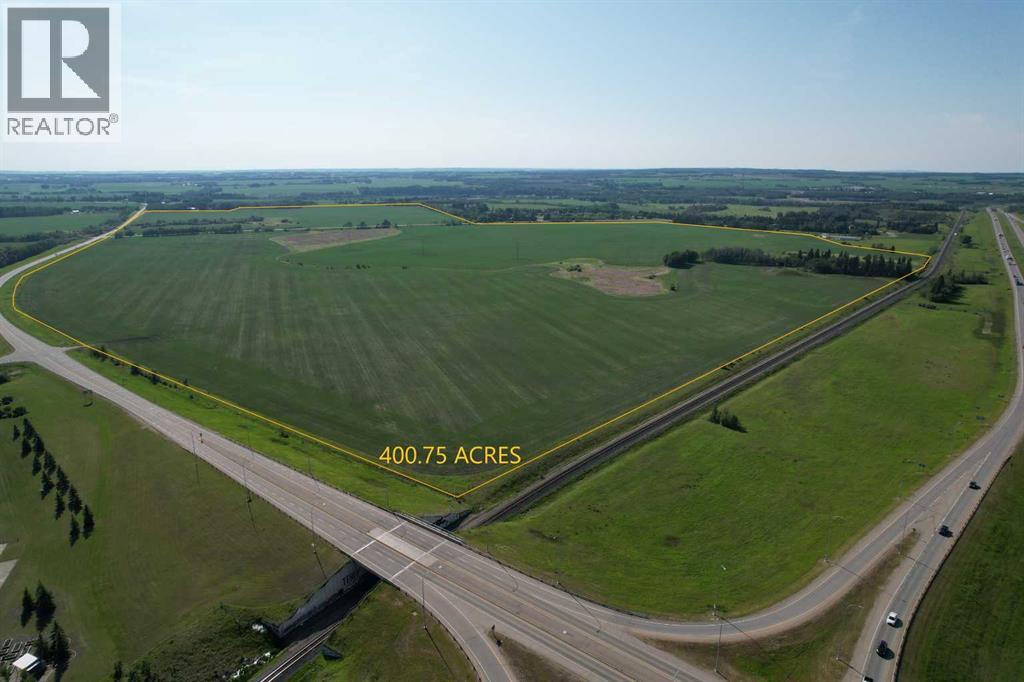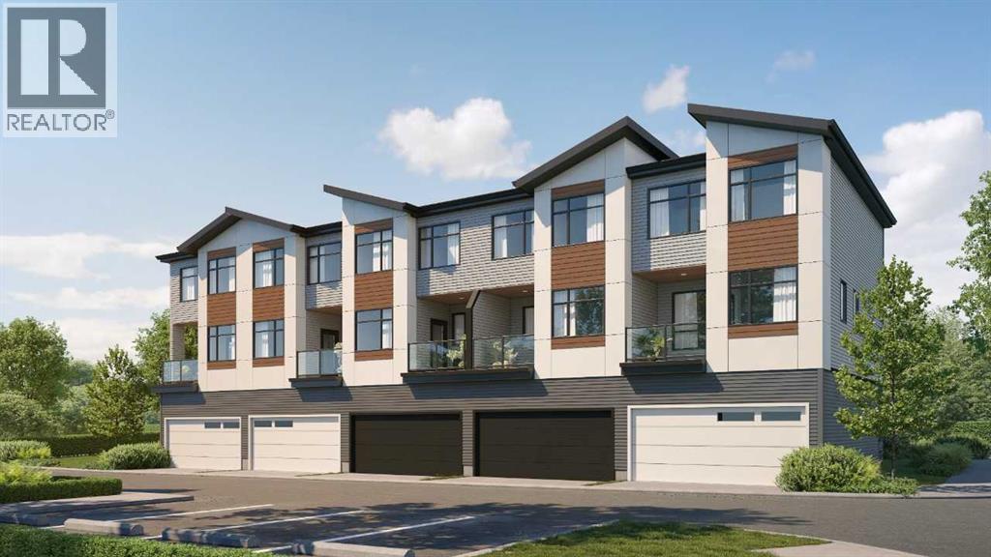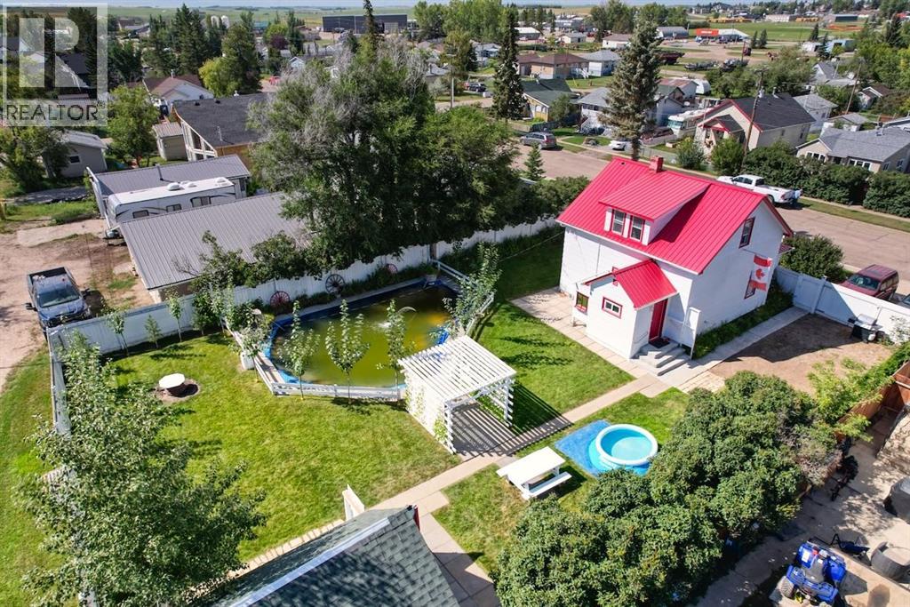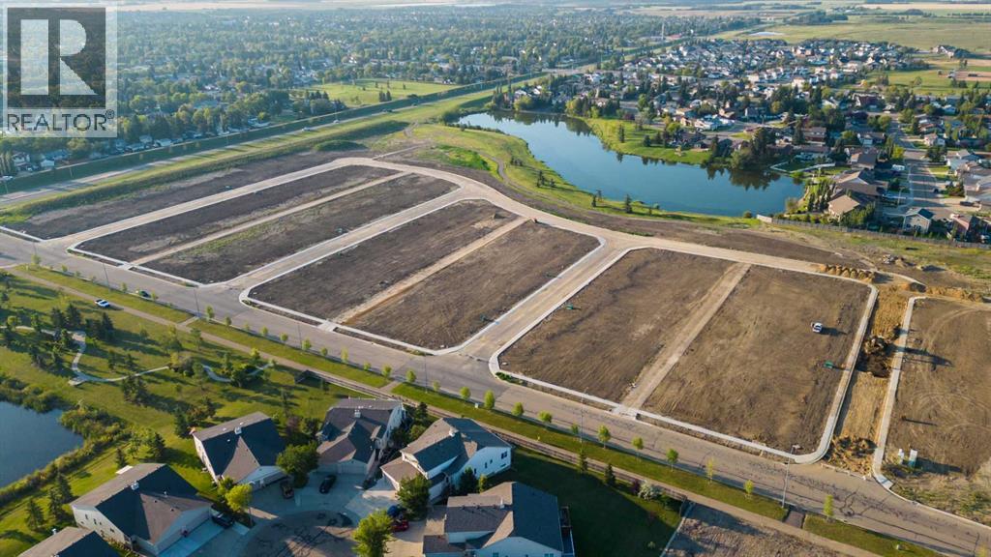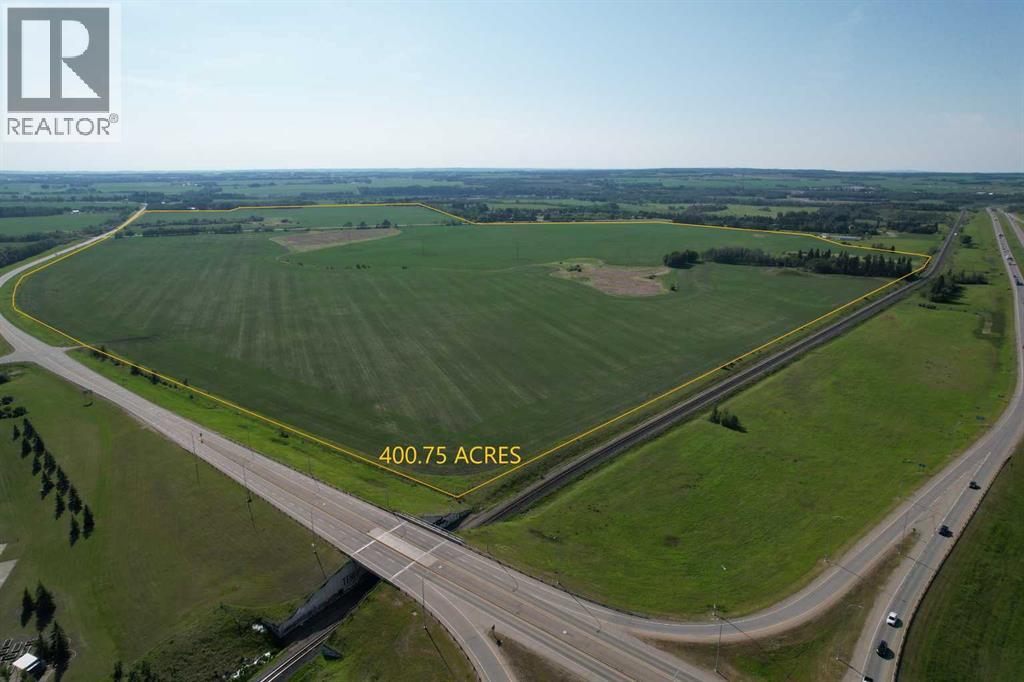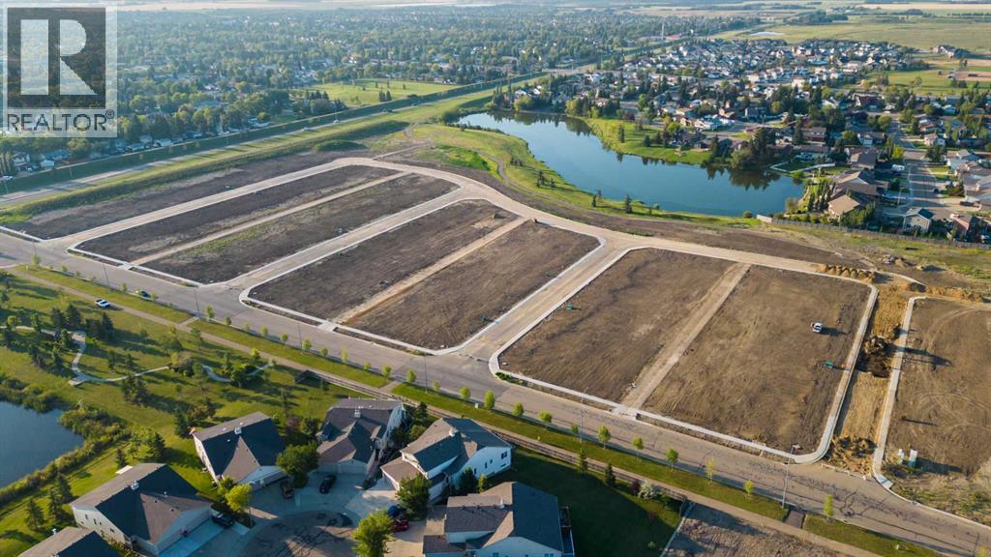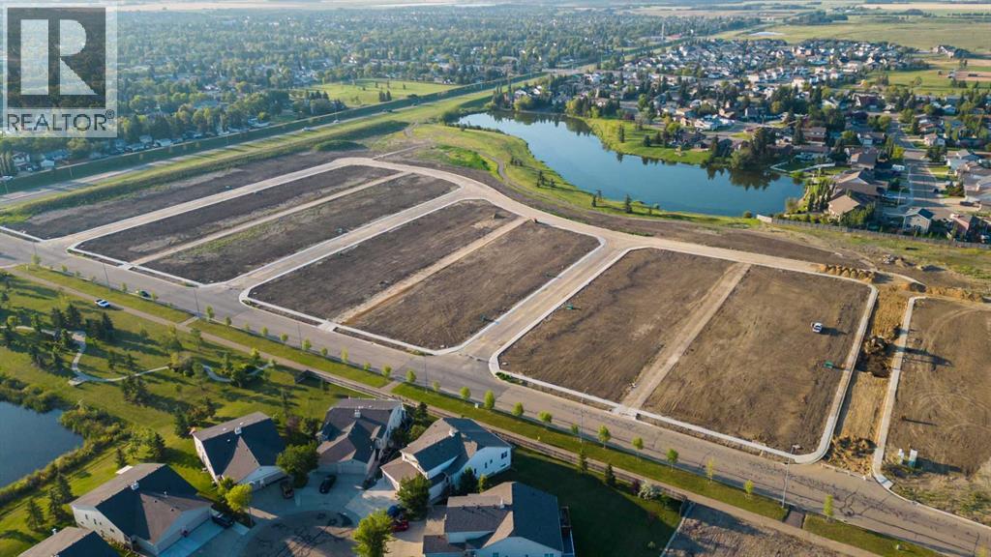14 Vista Close
Blackfalds, Alberta
A brand new home by Loewen Legacy Homes available February 1st in desirable Valley Ridge!! The curb appeal is accented by the front attached Triple car garage & the covered front composite porch. Deck facing south is great for sunsets, quartz countertops, Bonus room upstairs as well as den/office on the main level. Close to Schools, Playgrounds, Abbey Centre, The All Star bike Park Blackfalds community park, Garage World, the Iron Ridge Campus, shopping and a quick access to the highway and QEII. (id:57594)
34 Leaside Crescent
Sylvan Lake, Alberta
Welcome to 34 Leaside Crescent, an exceptional True-Line Homes bungalow that blends timeless craftsmanship with modern comfort. Built in 2014, this residence offers 1,341 sq ft on the main level plus a fully finished basement, creating a home that is as inviting as it is functional. The open-concept main floor is warm and welcoming, with rich hardwood and vinyl plank flooring, a striking stone-facing fireplace, and a chef’s kitchen appointed with quartz countertops, espresso cabinetry, stainless steel appliances including a gas range, a Siltronic sink, and a pantry with auto-lighting. Just off the garage, a well-planned laundry room adds everyday convenience, while three main floor bedrooms, including one currently used as an office, and a 4-piece granite-detailed bath provide both versatility and style. The spacious primary suite is a retreat in itself, offering a serene escape with a corner tub, stand-alone shower, granite counters, and a private water closet.The fully finished lower level was designed for gathering and relaxation. With in-floor heating under plush carpet, a generous theatre room complete with sound and media systems, and a stunning wet bar with quartz counters and a wine fridge, it is perfect for entertaining. Two additional bedrooms and another granite-detailed 4-piece bath welcome family or guests, while rough-ins for a fireplace and central vac ensure long-term potential.Step outside to discover a backyard oasis that feels like your own private retreat. A 16’ x 24’ covered composite deck with a gas line for BBQ overlooks a landscape manicured to golf-course perfection, complete with rock accents, two sheds, a firepit, and alley access. The home’s thoughtful extras, including air conditioning, high-efficiency furnace, on-demand hot water, humidifier, water softener, hot/cold taps in both the garage and backyard, switched soffit plugs for holiday lights, and a spacious 577 sq ft garage with soaring ceilings, underscore its quality.Set in o ne of Sylvan Lake’s most desirable private crescents, with quick access to Pogadl Park Stadium, 60 West, and major highways, this home is a rare blend of elegance, lifestyle, and value, crafted for those who appreciate the difference quality makes. (id:57594)
4720 68 Street
Camrose, Alberta
Welcome to West Park's newest development....Lakeside!!! This development is situated close to shopping and dining. You can access the walking path along the lake and build your own home! Don't miss out on an amazing opportunity in 2025. (id:57594)
185 Range Road
Rural Stettler No. 6, Alberta
Nestled just outside the quiet community of Donalda, this breathtaking 42-acre parcel captures the rugged beauty of the Alberta landscape. With sweeping views over Willow Canyon and the badlands this is a truly scenic setting—private, peaceful, and full of promise. The land is fully fence and currently supports cattle grazing, with a balanced mix of natural pasture and mature trees. A high-producing well and power are already in place, with natural gas available at the property line. A dugout on the property provides additional water access, adding even more value to this functional and beautiful piece of land. Whether you’re dreaming of building your home with a view, expanding your agricultural operation, or investing in a serene rural escape, this versatile property offers endless possibilities in an unforgettable location. (id:57594)
On Township Road 381
Rural Red Deer County, Alberta
Prime investment opportunity awaits. Nestled in the heart of Red Deer County, This expansive 400.75 +/- acre property, perfectly situated adjacent to the QE2 Highway and neighboring city limits, represents limitless potential. Comprising five strategically placed titled parcels just north of the Red Deer County office and the Crossroads Church, this land is poised for remarkable transformation. Whether you are an ambitious farmer looking to grow your agricultural pursuits or a visionary developer eager to embark on a pioneering project, this property offers an ideal backdrop. Currently zoned for agricultural use, the land is part of the "C&E Trail Area Structure Plan," promising substantial appreciation due to its proximity to urban development. The property boasts flat topography and ensuring a streamlined process for future projects. Additionally, it features fertile #2 soil, making it an excellent addition to any agricultural portfolio. With convenient access to essential amenities, the Westpark subdivision, Red Deer Polytechnic, and the QE2 Highway, this property is not just a piece of land but a gateway to a multitude of possibilities. Plus, it is currently leased for the cropping year of 2025, providing immediate income potential. This is more than just land; it's an opportunity to craft the future. Don’t miss out on the chance to turn this blank canvas into your masterpiece. (id:57594)
103, 1350 Cornerstone Street Ne
Calgary, Alberta
Welcome to Cornerpark!This Rowan-R model offers 1,509 sq. ft. of thoughtfully designed living space, featuring 4 spacious bedrooms, 2.5 bathrooms, and a den. With a 2-car garage and an open-concept layout, this townhome combines the comfort and functionality of a single-family home, perfect for entertaining, relaxing, and everyday living.From its stylish finishes to its smart, family-friendly design, the Rowan-R delivers exceptional space and value in a vibrant, connected community.Photos are representative of a similar unit and may include renderings for illustrative purposes only. (id:57594)
315 Devilder Avenue E
Trochu, Alberta
Don't miss checking out this one and a half story home in Trochu. The yard is literally your own oasis with flowers, garden, trees and a pond. This is a bright home with lots of natural light, Kitchen, dining area, living room and bathroom comprise the main floor, the bedrooms are upstairs. Out back is a shed / garage to use as a workshop or storage, would fit a smaller vehicle. (id:57594)
4720 68 Street
Camrose, Alberta
Welcome to West Park's newest development....Lakeside!!! This development is situated close to shopping and dining. You can access the walking path along the lake and build your own home! Don't miss out on an amazing opportunity in 2025. (id:57594)
On Township Road 381
Rural Red Deer County, Alberta
Prime investment opportunity awaits. Nestled in the heart of Red Deer County, This expansive 400.75 +/- acre property, perfectly situated adjacent to the QE2 Highway and neighboring city limits, represents limitless potential. Comprising five strategically placed titled parcels just north of the Red Deer County office and the Crossroads Church, this land is poised for remarkable transformation.Whether you are an ambitious farmer looking to grow your agricultural pursuits or a visionary developer eager to embark on a pioneering project, this property offers an ideal backdrop. Currently zoned for agricultural use, the land is part of the "C&E Trail Area Structure Plan," promising substantial appreciation due to its proximity to urban development.The property boasts flat topography and ensuring a streamlined process for future projects. Additionally, it features fertile #2 soil, making it an excellent addition to any agricultural portfolio. With convenient access to essential amenities, the Westpark subdivision, Red Deer Polytechnic, and the QE2 Highway, this property is not just a piece of land but a gateway to a multitude of possibilities. Plus, it is currently leased for the cropping year of 2025, providing immediate income potential.This is more than just land; it's an opportunity to craft the future. Don’t miss out on the chance to turn this blank canvas into your masterpiece. (id:57594)
4720 68 Street
Camrose, Alberta
Welcome to West Park's newest development....Lakeside!!! This development is situated close to shopping and dining. You can access the walking path along the lake and build your own home! Don't miss out on an amazing opportunity in 2025. (id:57594)
274, 5344 76 Street
Red Deer, Alberta
Discover affordable living in this spacious 3-bedroom, 1-bathroom doublewide mobile home, thoughtfully updated just a few years ago with modern laminate flooring, fresh cabinetry, and a stainless-steel fridge in the bright, open kitchen. Located in the revitalized Village of Red Deer—now under new ownership with enhanced clubhouse amenities including social events and recreational facilities—this oversized lot offers a generous yard perfect for gardening, play, or relaxing. Ideal for first-time buyers or downsizers seeking community vibes and low-maintenance living in a growing area near Red Deer's conveniences; move-in ready and priced to sell. (id:57594)
4720 68 Street
Camrose, Alberta
Welcome to West Park's newest development....Lakeside!!! This development is situated close to shopping and dining. You can access the walking path along the lake and build your own home! Don't miss out on an amazing opportunity in 2025. (id:57594)

