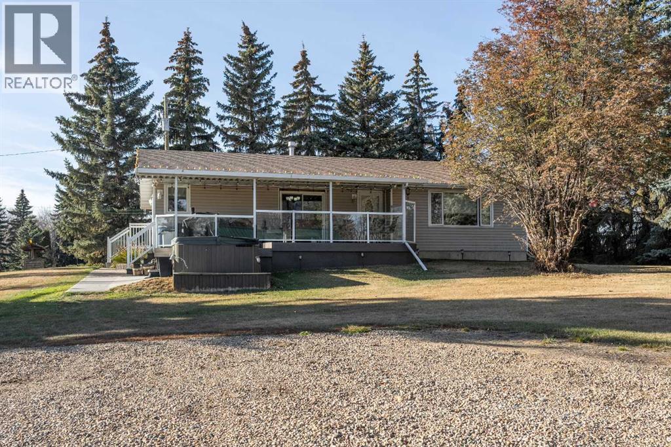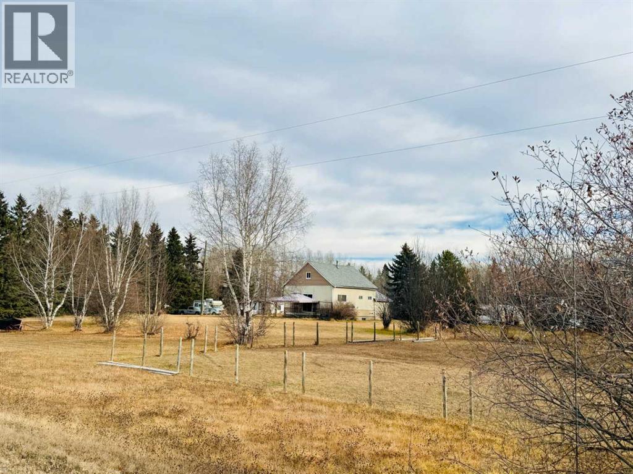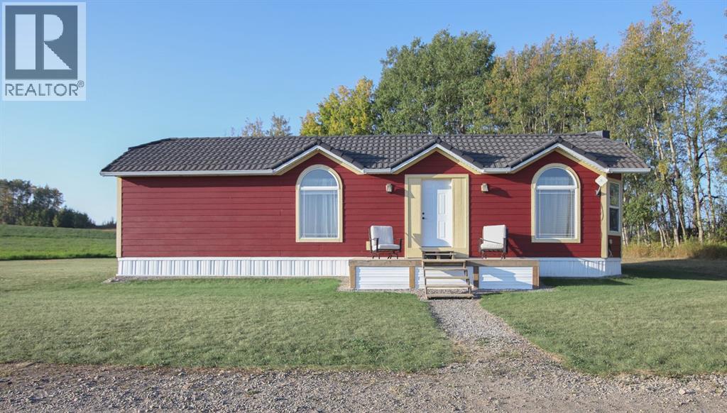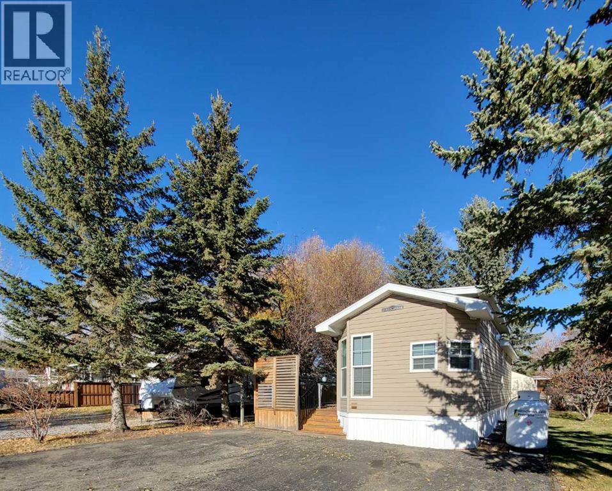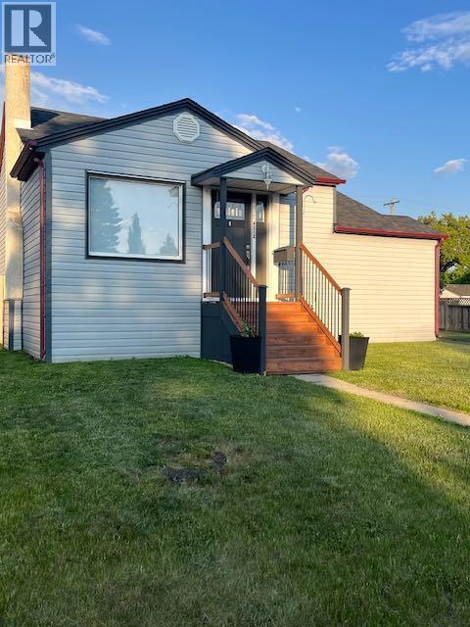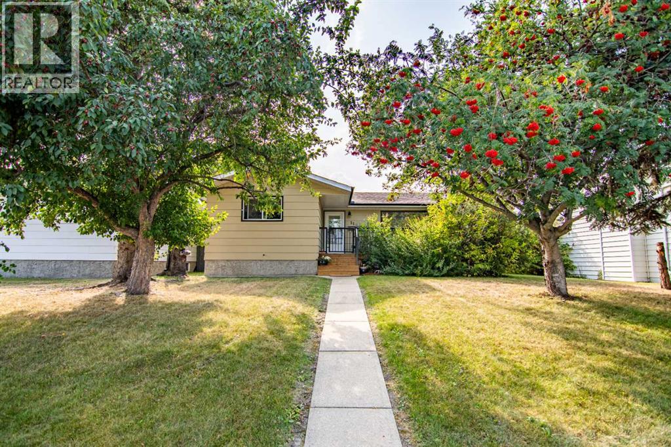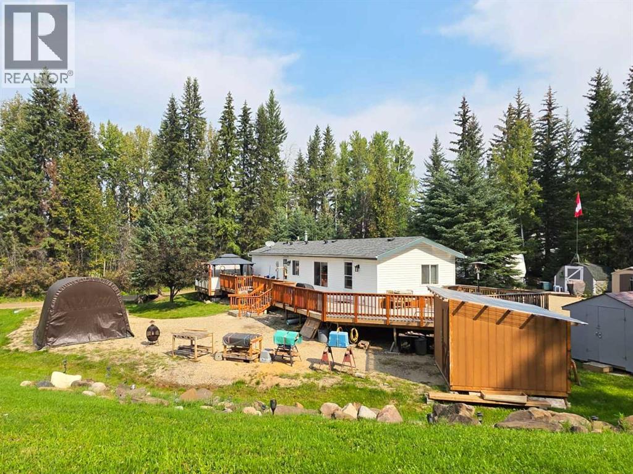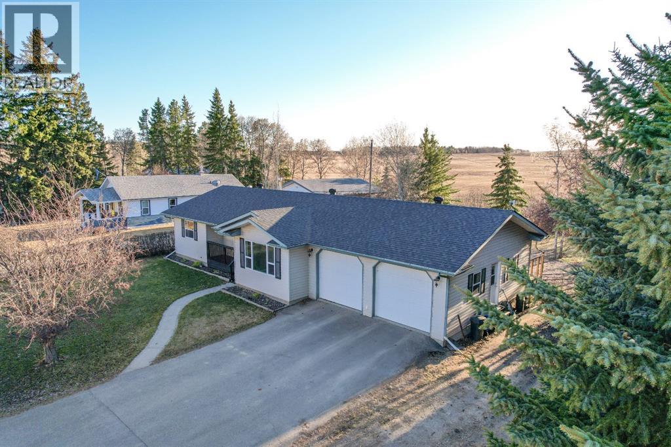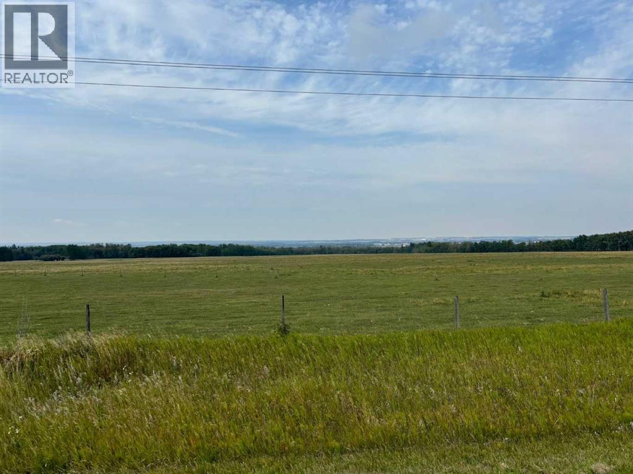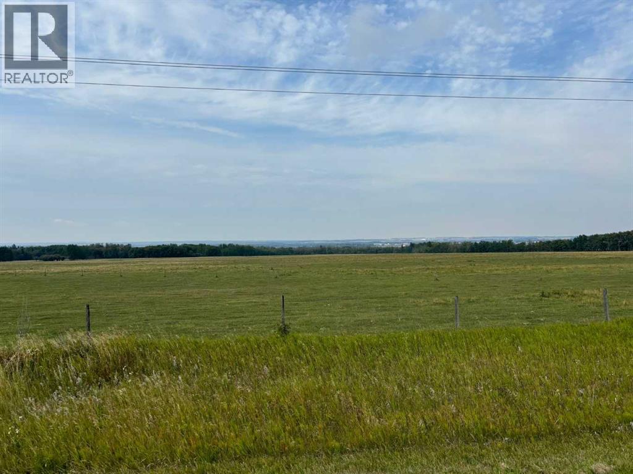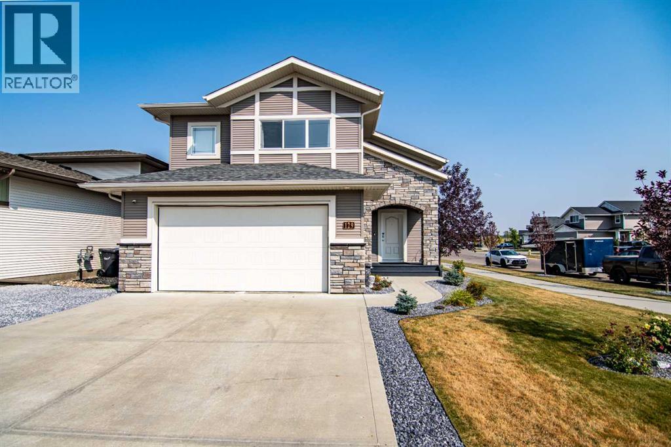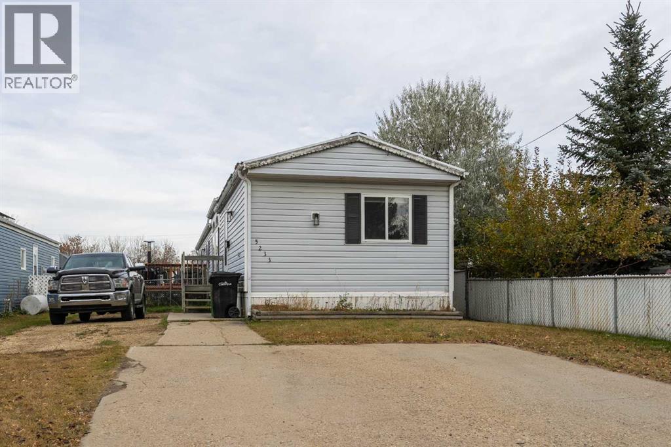20459 484 Township
Rural Camrose County, Alberta
Escape to this incredible 8.7-acre haven, perfectly blending seclusion and convenience. Located just 20 minutes from Camrose, this well-kept home boasts impressive features and thoughtful touches...*Key Highlights:*- Private and meticulously groomed yard, perfect for outdoor enthusiasts- Heated triple car garage and 30x40 shop with 12-foot door for projects and storage- Expansive two-tiered covered deck for al fresco dining and sunset views- Spacious interior with cherry maple wood cabinets, soft-close drawers, and convenient island- Cozy sunken living room with gas fireplace, ideal for family gatherings- Main floor laundry and 3 bedrooms, 2 bathrooms, with additional 2 bedrooms and 3-piece bath in the basement- Enormous games room with dry bar, shuffleboard, and pool table – it's a recreational paradise!- Convenient walk-out door from the basement to the beautiful yard, featuring a huge garden and cozy fire pit area. Just minutes from Hay Lakes and an easy commute to Edmonton or Airport. (id:57594)
375053a Range Road 5-5
Rural Clearwater County, Alberta
7 acres in Clearwater County with the potential to be a nice hobby acreage. The older home has one bedroom in the front next to the entry way and a second on the main level with two more potential bedrooms upstairs, although they are not included in overall square footage due to ceiling height. There is a poured concrete foundation with extra living space in the basement, storage area and a cold room. The acreage has some perimeter and cross fencing and there are a few older storage sheds. The furniture in the house can go with the sale. (id:57594)
4115 Twp Rd 40-0
Rural Lacombe County, Alberta
Great opportunity to own a quiet country retreat! This well-maintained 2-bedroom home is cute, cozy, and full of charm. The open-concept main living area features vaulted ceilings, a skylight that brightens the kitchen, granite countertops, a corner pantry, and large windows in the living room. The spacious primary bedroom offers dual closets, while the second bedroom (or flex space) includes laundry with a stacked washer/dryer and no closet. A 3-piece bathroom completes the interior. Outside, enjoy a private backyard with a fire pit and a large gravel parking pad in front. Located on paved Rainy Creek Hwy—ideal for easy commuting east or west. Lot is rented at $500/month (includes water & sewer). Landowner approval required. (id:57594)
61 Points West Resort
Sylvan Lake, Alberta
Considering a recreational property in Sylvan Lake? 61 Points West RV Resort provides your best value in prime recreational real estate. This property is a 2,946 sq/ft titled lot with a 2010 Huron Ridge Resort 12' x 40' park model trailer and a full-length, partially covered deck - for sun or shade. Bright living area with ceiling height transom windows for optimum natural light. Top quality wood cabinetry throughout, and thoughtful extras like a corner electric fireplace and full sized soaker tub. Fully finished & insulated 10' x 10' shed and attached storage shed included. Fenced on two sides with cosy firepit area. Ideally located within steps of the pool, washrooms & showers and directly across from the playground. Voted one of Canada's ten best beaches, Sylvan Lake is Alberta's primary tourist destination. Points West provides an economical recreational haven for you and your family – gated and private - where residents enjoy a beautiful outdoor heated pool and hot tub, fully equipped clubhouse, modern laundry and shower facilities, upgraded playground and abundant green space. Sit back and relax while professional management mows and trims your lawn. Titled lots include one RV or boat storage space. Active social club provides activities all summer long. Annual condo fee of $3,300 includes electricity, water, sewer, reserve fund contributions, mowing and trimming of lawns and common areas, operation of pool and commercial hot tub, and the new playground. And bring your pets! Open April 1st to October 31st (welcome Snowbirds!), Points West is a gated three season community on the edge of Sylvan Lake; only a km down the bike path to restaurants, shopping and the farmers' market - all the amenities Sylvan Lake has to offer. (id:57594)
4313 53a Street
Wetaskiwin, Alberta
Step into timeless charm with this beautifully renovated 1949 home that perfectly blends classic character with modern comfort. Featuring 3 inviting bedrooms and 2 stylish bathrooms, this home has been thoughtfully updated while preserving its warm, welcoming feel. You’ll love the bright, open spaces, updated kitchen, and cozy living areas ideal for family gatherings or quiet evenings in. The back yard is fenced and gated for enjoying the fire on those warm autumn nights. Nestled in a wonderful neighborhood close to schools, parks, and everyday amenities, this home offers both convenience and community. It’s the perfect place to put down roots and create lasting memories. (id:57594)
31 Bettenson Street
Red Deer, Alberta
This Fully Developed Bungalow offers 3 Bedrooms up / 1 down / plus a Generous Den downstairs that could easily function as a Fifth Bedroom [a Window can be added to make it Legal], creating the potential for a 5-Bedroom Home. This Home features a Nice Main Level Floor Plan. The home offers 2 Bathrooms; one on the Main and one Extra Large in the Basement. The main floor showcases a Walk-in Pantry and is already plumbed for Main Floor Laundry [an excellent feature for Future Legal Suite Potential]. The kitchen is Large and Open, ideal for both Everyday Living and Entertaining. This Home is also Superbly Located Close to Transit / Walking Trails / All Essential Amenities / with Quick and Easy Access to Major Roadways in and out of the City / Situated on a Large Lot [offering the opportunity to add Extra Parking, supporting Legal Suite Qualification] / includes a Rear Detached Garage with a New Garage Door Opener Package / Newer Eavestroughs / Newer Furnace and Hot Water Tank within the last 4 years / New Flooring in approx. 90% of basement within the Last Month. Outdoor Spaces include a Ground-Level Rear Deck / Concrete Patio Area / and a Welcoming Front Deck with Stylish Metal Railing. Immediate Possession Available / Very Easy to Show! (id:57594)
18, 5429 Township Road 494
Rural Brazeau County, Alberta
This Charming 2001 Mobile, offers 2 bedrooms/1 bathroom with many upgrades. Ideally located at the end of the road/overlooking hole #6 at Birchwood Golf and Country Club. Whether You're Looking for a Relaxing Retreat or a Year-Round Home, this property offers the Best of Both Worlds with a perfect blend of Comfort and Recreation. Key features include a new furnace (2024)/new stove (2024)/new dishwasher (2025)/new window replaced in living room (2025)/ newer blinds in kitchen and living room/some new LED lights in the kitchen and bathroom/a large deck (full length of the unit)/14x12 canopy & 24x12 truck shelter/two sheds (10x10 and 8x10)/a 2000-gallon septic tank. Utilities are exceptionally low; this last March was approx. $200 for gas and power together. $126 condo fee is for communal water. Located at the Birchwood Golf and Country Club, you'll have access to a 9-hole golf course/Pro Shop/restaurant/and motel accommodations for guests. Nearby locations include the Hamlet of Lindale (4 km, mailboxes but no convenience store)/the Town of Tomahawk (18 km, convenience store/post office/mailboxes available)/and the Town of Drayton Valley (20 km, full amenities including Walmart/Canadian Tire/Home Hardware/and IGA store). Whether it's your golfing getaway or year-round retreat, this home offers everything you need. If golfing is your favorite pastime, Birchwood Golf and Country Club is the place to be! (id:57594)
4928 52 Street
Clive, Alberta
This Fully Developed Bungalow on Two Spacious Lots in Clive boasts a Welcoming East Facing Front Porch to have your Morning Coffee. This Home offers the perfect blend of privacy / comfort / and functionality / complete with a 24x24 finished garage and a backyard that feels like Acreage Living / and no rear neighbors. Ideal for families / retirees / or anyone wanting space / the large yard provides plenty of room for RV parking / trampolines / a greenhouse / or kids’ forts. The Full-Length Deck features patio doors off the master bedroom / and a covered section off the kitchen / perfect for year-round BBQs and outdoor living. Also, the front door offers a full phantom screen door to let the breeze in. Inside the home offers a warm and welcoming open layout / 4 bedrooms / 3 bathrooms / and a practical back entrance which has access to the garage / back yard / and offers storage for a second fridge or deep freeze plus a pocket door that leads into the kitchen. This home offers In-Floor Heating [ with two newer hot water tanks] and a nice storage area under the stairs . Located in a quiet community with great amenities / Clive is just 20 minutes to Lacombe / 35 to Red Deer / and an easy drive to Stettler or Edmonton / making it an ideal spot for those looking to Escape The City Hustle without sacrificing convenience. This Charming Home is Move-In Ready / and Waiting For You! (id:57594)
2910 & 2920 35 Street
Ponoka, Alberta
Unique Investment Opportunity; This Quarter Section located in a Prime Location with easy access to Highways 2, 2A, and 53. It includes two titles and a Structural Development Plan available for discussion with the Town of Ponoka; there may be the possibility of development into Country Residential Acreages in the future. Located at the town's edge, it is near local amenities like a golf course, as well as a major Equestrian Event Center, enhancing its appeal. The town is known for hosting significant Equestrian Events, including Canada’s second largest Professional Rodeo and the World Professional Chuck Wagon Races. The property is well-connected with a nearby local airport and is only 40 minutes from the International Airport in Nisku, near Edmonton. Medical Professionals would benefit from its access to over 25 hospitals within an hour's drive. The land is currently being used for farming and grazing, while also offering great potential for future development, making it Prime Real Estate in Alberta with a variety of possible uses and excellent growth prospects or if you simply want to park some money and buy the land for future investment. (id:57594)
2910 & 2920 35 Street
Ponoka, Alberta
Unique Investment Opportunity; This Quarter Section located in a Prime Location with easy access to Highways 2, 2A, and 53. It includes two titles and a Structural Development Plan available for discussion with the Town of Ponoka; there may be the possibility of development into Country Residential Acreages in the future. Located at the town's edge, it is near local amenities like a golf course, as well as a major Equestrian Event Center, enhancing its appeal. The town is known for hosting significant Equestrian Events, including Canada’s second largest Professional Rodeo and the World Professional Chuck Wagon Races. The property is well-connected with a nearby local airport and is only 40 minutes from the International Airport in Nisku, near Edmonton. Medical Professionals would benefit from its access to over 25 hospitals within an hour's drive. The land is currently being used for farming and grazing, while also offering great potential for future development, making it Prime Real Estate in Alberta with a variety of possible uses and excellent growth prospects or if you simply want to park some money and buy the land for future investment. (id:57594)
129 Mann Drive
Penhold, Alberta
This Modified Bi-Level is a Former Show Home Located on a Large Corner Lot in a Newer Subdivision in Penhold / with Easy Access to All Amenities / Sport Facilities / Parks / Schools / Playgrounds. Quick and convenient access to all major roads in and out of Penhold. The moment you enter this home you will feel the Welcoming Vibe it Offers. Boasting 9 ft ceilings / with Extra Windows throughout / this Home is filled with Natural Light and has a Bright, Open Flow. The Kitchen Features a Pantry / U-Shaped Counter / Lunch Bar — making it ideal for Cooking and Entertaining. Enjoy your Morning Coffee on the East-Facing Deck / Overlooking a Green Space. The Modified Bi-Level Design includes a Spacious Master Bedroom / Walk-in Closet / Ensuite. This 1426sqft Home boasts 3 bedrooms and two baths. The lower level continues the flow with a Theatre Room / Surround Sound. The basement also offers additional space that can be developed into Bedrooms / Bathroom / or tailored to your Lifestyle. The 24 x 24 Finished Garage is Painted / Electric Base-Board-Heated / and ready for use. Over time, the owner has added Decorative Rock / Shrubs / Trees [with a one-year warranty]. There is also an 8x10 Vinyl Garden Shed for storage of your garden equipment. This Home has been lived in very lightly and is in Like-New Condition! Easy to Show / Quick Possession Available. (id:57594)
5233 47 Street
Camrose, Alberta
Affordable and close to two schools, this 3-bedroom, 2 bath mobile sits on its own lot! This 1993 mobile is situated on a 40x140 lot with tons of parking and space for the kids. As you walk in, you’ll find two well sized bedrooms on the west end of the home along with a four-piece bathroom. Central to the home is a large living room with and a spacious open kitchen with eating area that boasts lots of cupboard and counter space. Further down the hallway there is a separate laundry room with space for a freezer or storage. Capping off the home is a large primary bedroom with its own four piece en-suite. Completing the home is a north facing 10x16 deck and a spacious back yard with a small shed for storage of your lawn mower and other yard equipment. This turnkey home is ready for you and your family. (id:57594)

