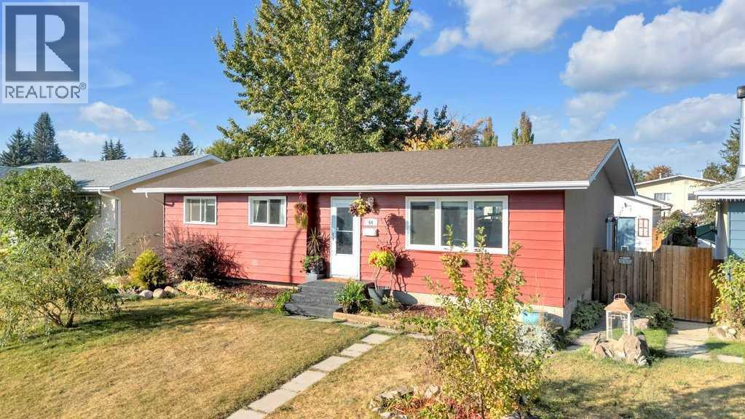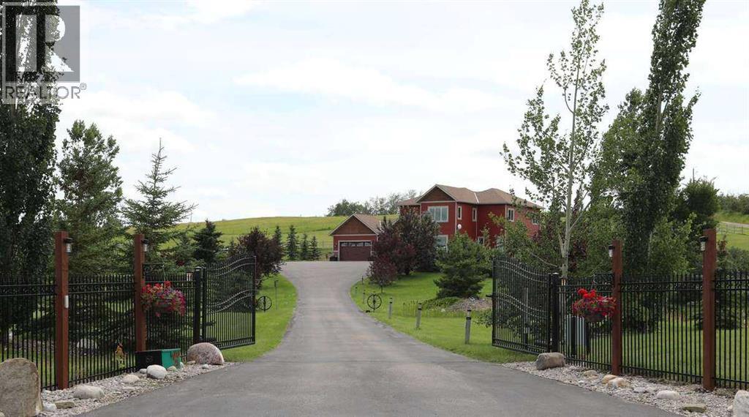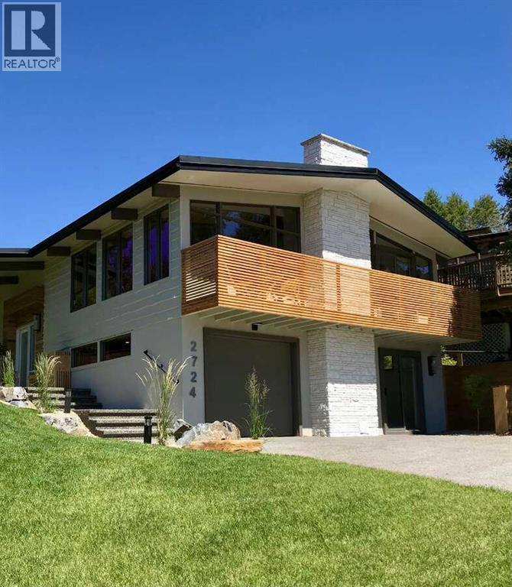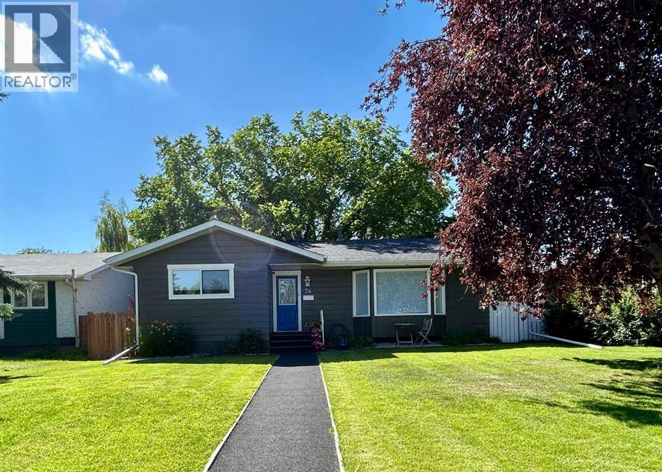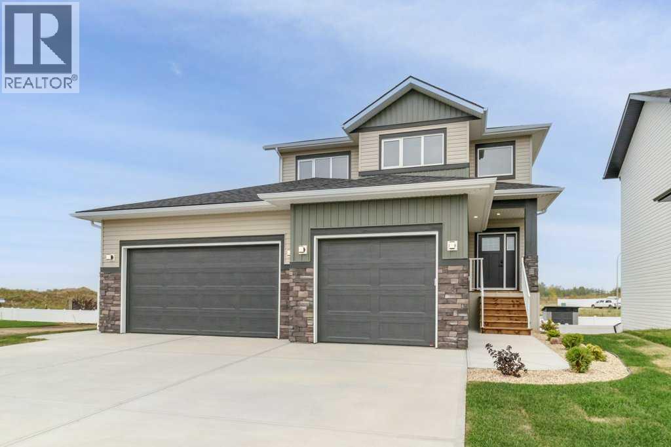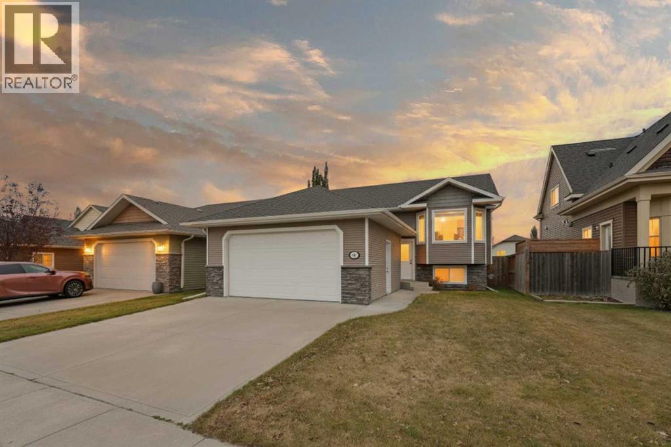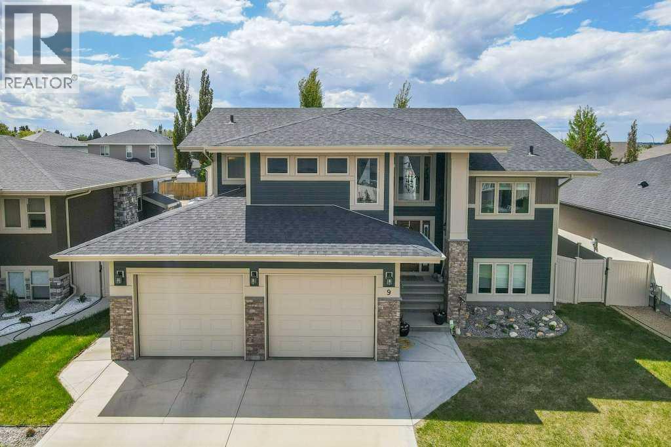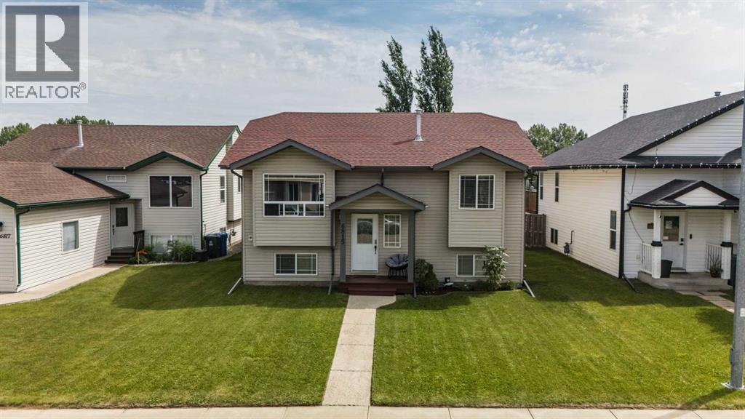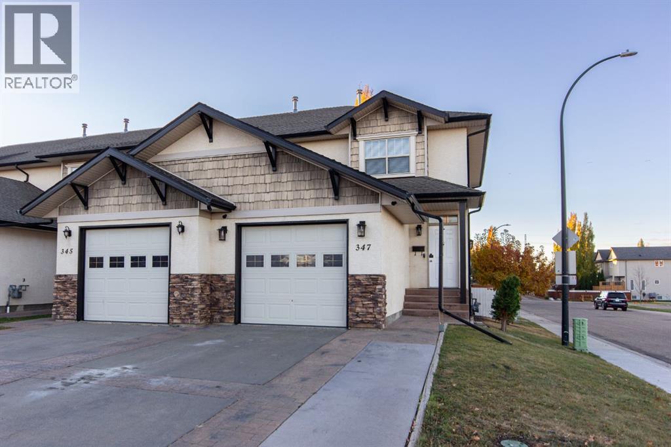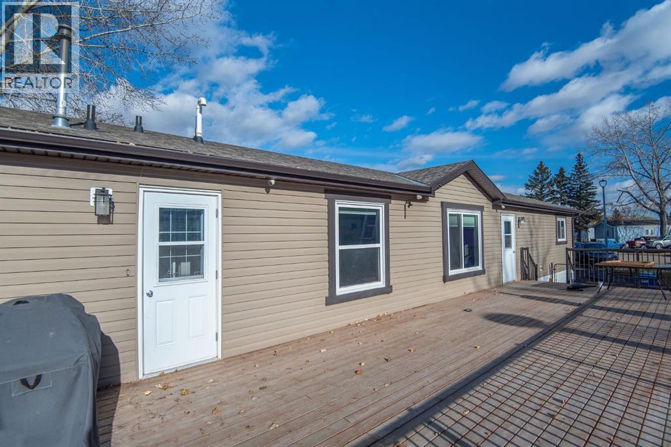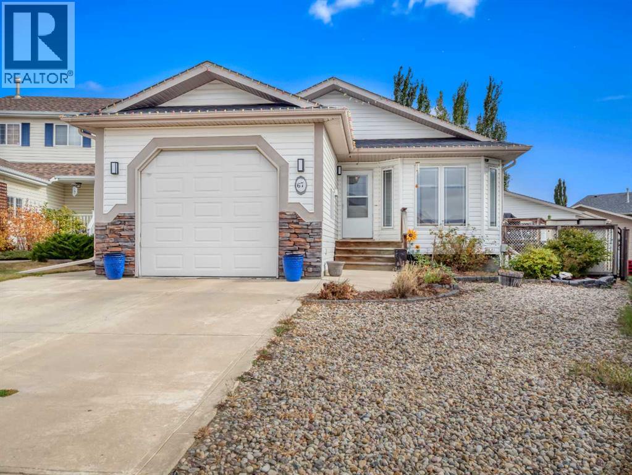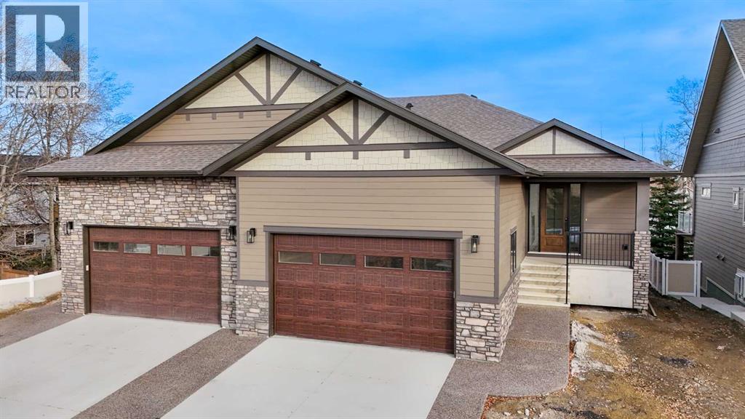64 Wigmore Close
Red Deer, Alberta
Welcome to this beautifully refreshed 5 bedroom, 3 bathroom bungalow in West Park, offering fantastic curb appeal and plenty of room for the whole family. Recent updates include fresh paint throughout, bright updated windows, a high-efficiency furnace, and hot water on demand—providing both comfort and peace of mind. Step inside to a warm and inviting interior where natural light pours in through the large windows. A professionally removed wall (with permits) has created a spacious open-concept main living area, perfect for gathering and entertaining. A stylish feature wall adds personality, while the kitchen offers generous counter space and functionality for every cook. Down the hall, you’ll find an updated 4-piece bathroom, two bedrooms, and a spacious primary suite complete with a walk-in closet and private 3-piece ensuite. The basement, can be accessible by a convenient side entrance, extends the living space with a huge family room, two additional bedrooms, and another 4-piece bathroom. Outside, the large lot is designed for enjoyment with a pergola, firepit area, and storage shed—ideal for hosting friends or relaxing on your own. The impressive 24’ x 26’ fully finished detached garage is heated, features pass-through access to the backyard, and provides extra parking or RV space. All this in a sought-after West Park location—close to schools, Red Deer Polytechnic, Heritage Ranch, parks, and scenic walking trails. This bungalow truly has it all: space, style, curb appeal, and convenience. (id:57594)
32015 292 Avenue E
Rural Foothills County, Alberta
For more information, please click the "More Information" button. Your Private 5-Acre Exclusive Retreat – Minutes from Calgary Picture this: morning coffee in your sunlit spa-like primary suite while the kids are quadding along the trails, the dogs are playing by the pond, and nature hums quietly beyond your window. This is more than a home—it’s your private, gated, next-generation acreage lifestyle, just ten minutes south of Calgary and ten minutes north of Okotoks.Here, rural tranquility meets modern convenience. Your estate offers the perfect balance of green serenity and digital readiness, all with security against unwanted wildlife visitors. From your front gate, you’re a 10-minute drive to Calgary’s Seton South Health Campus and VIP theatres, 30 minutes to the Calgary Tower, 35 minutes to the airport, or just over an hour to the beauty of Kananaskis.Families will love the 3-minute drive to two K to 9 schools, with buses stopping right at the gate. The friendly, family-focused community and mature landscaping make this property a safe haven for children, professionals, and nature enthusiasts alike. With space for up to three horses and MD approval for a 2,400 sq. ft. shop or barn, your fully buffalo-grade fenced acreage includes a sweeping 10,500 sq. ft. driveway and 110v-powered gates.Inside the Home – 3,500+ Sq. Ft. of Refined LivingAcross three levels, all with 9-foot ceilings, this four-bedroom, four-bathroom home blends elegance with practicality. Twin furnaces with built-in air conditioning, in-floor heating in the basement and garage, and an oversized 3-car garage with dog-wash station deliver year-round comfort. The garage also offers 240v/50-amp connections inside and out for RVs or car lifts, plus rear access to your enclosed 19D SwimSpa, singles-tennis court, and 220 sq. ft. detached shop for all your acreage gear.Upstairs, the regal primary retreat features a spa-inspired ensuite and walk-in closet. Three additional large bedrooms share a unique two-room full bath with dual sinks and granite counters.On the main floor, the gourmet kitchen boasts granite countertops, stainless steel appliances, and a Costco-sized pantry. The space flows seamlessly to the dining area, cozy fireplace lounge, media living room, and a separate front-door office.The lower level is built for entertainment and productivity with a home theatre area, central gym, and spacious hobby/study rooms with large windows for natural light.Luxury Rural Living, Just Minutes from the CityThis is modern Canadian acreage living at its finest—3,500 sq. ft., three levels, 5 acres—perfectly positioned near one of the world’s most livable cities. Whether you’re seeking family connection, equestrian pursuits, or simply the rare peace of wide-open spaces, this property offers it all. (id:57594)
2724 Crawford Road Nw
Calgary, Alberta
For more information, please click the "More Information" button. Welcome to one of Charleswood’s most unique homes. This 1963 Midcentury beauty shines with touches of Scandi and Alpine style. Thoughtfully renovated over the past year, it offers over 2300 sq ft of living space. As you enter the house you will enjoy the new handcrafted railings, custom tiling, the new insulated and installed tongue and groove vaulted ceilings, brand new Lux wood windows, plank engineered hardwood and a bespoke wide balcony offering a panoramic view. The newly installed kitchen is minimalist and it offers ample storage. On this floor you will also find 2 bedrooms and 2 full bathrooms, all featuring exposed joist, tongue and groove ceilings. Downstairs the walkout basement has two bedrooms, a 4-pc bathroom, laundry, storage, and a generous family room with sliding doors to the front garden. Outside the house has been professionally landscaped and new exposed aggregate driveway and steps, new fence, deck. You are just minutes from Market Mall, U of C, Foothills Hospital, Northland Mall, Brentwood Mall and Nose Hill Park via the pedestrian bridge. Confederation Park is just 10 min away and Downtown is 15 min. Designed, renovated and loved by the current owner. Do not miss out, one of a kind! (id:57594)
34 Wright Avenue
Red Deer, Alberta
Welcome to 34 Wright Ave, a beautifully renovated 1338 sqft bungalow in the heart of Red Deer’s vibrant West Park community! This stunning 4-bedroom, 3-bath home has undergone extensive updates, making it perfect for families and those seeking a move-in-ready home. As you approach, you’ll notice the recently updated rubber surfaced sidewalk and front step, leading you to new entry doors on both the house and garage. Step inside to discover a bright, open living and dining area that flows into a spacious kitchen. Here, you'll find modern updates new cabinets, quartz countertops, stainless steel appliances, an abundance of drawers, countertop space, and storage in the large walk-in pantry—ideal for any home chef! The living room features an inviting brick wood-burning fireplace, complemented by a bay window that offers picturesque views of the green space directly across the street. The main floor also boasts three generously sized bedrooms, including a true master suite with double closets and a private ensuite, making it an ideal retreat.The fully finished lower level presents even more space for relaxation and entertainment, featuring a bathroom with attractive tile flooring, an additional bedroom, a den, and a massive family room. A tidy laundry room and versatile flex space round out this level, providing ample room for all your needs.Outside, enjoy your beautifully landscaped yard complete with a new fence and deck, a cozy firepit, and mature trees, perfect for gatherings with family and friends. The oversized single garage is insulated and has a gas line roughed in making it easy for a future garage heater install. Recent renovations include new flooring, kitchen cabinets, appliances, extensive electrical improvements, and fresh paint throughout. Other recent improvements include a new furnace installed in 2022, new blinds, smoke detectors, and updated plumbing fixtures throughout. Located within walking distance of Red Deer College and with easy access to Highway 2, this home offers an unbeatable location. Don’t miss out on the opportunity to join the sought-after community of West Park. (id:57594)
10 Aura Drive
Blackfalds, Alberta
Welcome to this beautifully crafted, brand-new walkout two-storey home by Ridgestone Homes—a trusted, family-oriented builder known for exceptional quality and thoughtful design. This stunning property offers a perfect blend of comfort, style, and modern functionality, ideal for growing families or anyone seeking a fresh start in a new space. Upstairs, you’ll find three spacious bedrooms, including a luxurious primary suite featuring a spa-inspired 5-piece ensuite and a generous walk-in closet—your private retreat at the end of the day. The open-concept main floor boasts bright, airy living spaces, ideal for both everyday living and entertaining. An attached triple garage completes this exceptional home. Every detail has been considered, from the craftsmanship to the layout, making this home a true showcase of Ridgestone’s commitment to building with care, integrity, and family values at heart. (id:57594)
98 Stephenson Crescent
Red Deer, Alberta
Located in the sought after neighbourhood of Southbrooke sits this IMMACULATE Bi-Level with a double attached garage, Central A/C, and a fantastic backyard. The main floor features beautiful hardwood floors, a gas fireplace perfect for the upcoming Winter months and vaulted ceilings. The functional kitchen offers upgraded black stainless steel appliances, a pantry and ample counter space. Off of the dining room you can access the fully fenced and landscaped yard with a Gazebo and BBQ gas line. Upstairs there are two bedrooms including the oversized primary suite with a walk-in closet and 3pc ensuite. The 2nd bedroom and 4pc bathroom complete the main floor. The developed basement offers a large recreation room with operational in-floor heat, two generous size rooms and an upgraded 3pc bathroom. The laundry room features additional storage space. The attached garage has R/I heat. A true move-in ready home in a wonderful location! (id:57594)
9 Sheep Close
Lacombe, Alberta
Legally Suited and Elegantly Appointed home located on a large lot in a Fantastic Community. The Main Floor offers 3 bedrooms up with a Functional Kitchen, Great Room with a Cozy Gas Fireplace, Dining Area and Sunny West Facing Covered Deck. Plenty of space for a King-Sized Bed in the Master bedroom with a Walk-In Closet and 4 Piece Ensuite with Dual Vanities . The Main Floor also has the use of a Flex Room in the Basement that could double a 4th Bedroom or Office. The One Bedroom Legal Suite has Large Windows, Separate Entrance, Large Kitchen/Living Room Space, its own Laundry Facilities, and In-Floor Heat. Numerous Great Upgrades including; Hardiplank Siding, Heated Garage, Central Air Conditioning, and Maintenance Free Vinyl Fencing. This exceptional property is a short walk from Cranna lake and a network of beautiful walking trails. A Great Investment that needs nothing. (id:57594)
6815 58 Street
Rocky Mountain House, Alberta
Welcome to a home where family life truly flourishes. Tucked into one of Rocky Mountain House’s most desirable neighborhoods, this 4-bedroom charmer offers the perfect blend of comfort, convenience, and community. From the moment you arrive, you’ll notice how thoughtfully it’s situated for a young family — just steps up the road you’ll find a fantastic playground where the kids can play, and out back you can step right onto Rocky’s expansive walking trail system for evening bike rides, stroller walks, or sunset jogs.The backyard is wonderfully generous in size — the kind of yard where you can host summer barbecues, set up a trampoline or garden boxes, cool off in the pool or toss a ball. Inside, the home flows beautifully with bright, welcoming spaces and four bedrooms that give everyone a place to call their own. Bringing attention to the primary bedroom, it is sure to impress with a walk in closet and large ensuite complete with your happy place to wind down- a jetted soaker tub. If you’ve been dreaming of a home where your family can grow, explore, and create lasting memories in a friendly, active neighborhood, this is the one you’ve been waiting for. (id:57594)
347 Addington Drive
Red Deer, Alberta
No condo fees! This beautiful end-unit townhouse is tucked away in one of Red Deer’s most sought-after neighborhoods, Aspen Ridge. Perfectly positioned across from a park and just moments from restaurants, shopping, and every amenity you could need, this home offers the perfect balance of comfort, style, and convenience.Step inside to a bright and inviting main floor featuring new vinyl flooring, modern paint, and an open-concept design that feels spacious and welcoming. The kitchen showcases rich dark cabinetry, black appliances, and plenty of counter space. It flows seamlessly into the dining and living areas, where large windows fill the home with natural light and create a warm, airy atmosphere.Upstairs, you’ll find two generous bedrooms, each with space for a king or queen bed. The primary suite feels like a retreat, offering a large walk-in closet and a four-piece ensuite complete with a relaxing jet tub. The main bathroom is also a four-piece and the expanded hallway linen closet provides extra storage for everyday convenience.Downstairs, the basement adds even more living space with a flexible area currently set up as a gym, rough-ins for another bathroom, and a soundproofed theatre room featuring an electric fireplace. Whether you’re hosting movie night or cheering on your favorite team, this space was designed for comfort and fun.Outside, enjoy the beautifully landscaped and low-maintenance yard with updated fencing, a concrete patio, and a variety of mature trees and shrubs. It’s the perfect space to unwind or entertain guests. (id:57594)
125 Birch Place
Benalto, Alberta
Beautifully maintained and move-in ready, this spacious modular home sits on a huge lot in Benalto Mobile Home Park. The yard is fully fenced—perfect for pets—and the home comes equipped with central air conditioning for those warm summer days. A massive deck runs nearly the full length of the home, offering an ideal space for outdoor entertaining or relaxing evenings.Inside, you’ll love the open-concept design with vinyl flooring throughout the living room, dining area, and kitchen. The kitchen features a large island and a generous pantry for all your storage needs. This rare four-bedroom layout includes a full 4-piece main bath plus a luxurious 5-piece ensuite in the primary bedroom.Super easy to show and available for immediate possession—come see why this one stands out! (id:57594)
67 Plumtree Crescent
Blackfalds, Alberta
This fully finished raised bungalow has room for everyone—featuring 4 bedrooms, 3 full baths, and two garages (an attached single and a heated 26x28 detached!). The open-concept main floor feels bright and inviting with large windows, laminate flooring, and a cozy double-sided gas fireplace. The kitchen offers plenty of oak cabinets, quartz counters, and tons of storage with two pantries. A garden door off the dining area leads to the sunny south-facing deck—perfect for relaxing under the awning. The spacious primary suite fits a king bed and more, with French doors to the backyard, a walk-in closet, and a 5-piece ensuite with a jet tub and dual sinks. A main floor den with a bay window makes a great home office or flex space. Downstairs, enjoy a large family room, two generous bedrooms, a 4-piece bath with double vanity, and loads of storage. Outside, the pie-shaped, low-maintenance yard is beautifully landscaped with perennials, fruit trees, and plenty of room for RV parking. Located on a quiet crescent close to trails, parks, schools, and shopping—this home truly has it all! (id:57594)
102, 5300 60 Street
Sylvan Lake, Alberta
Welcome to your dream home! This Executive style duplex boasts a 1,421 sq foot open plan with luxury vinyl plank wood grain finishes, you'll be greeted by soaring vaulted ceilings with spacious living room, a stunning stone fireplace perfect for relaxation and entertaining. This Sorento show home features triple-pane windows, allowing natural light to flood the interiors while providing exceptional energy efficiency and noise reduction. The stunning kitchen showcasing beautiful quartz countertops, custom cabinetry, and top-of-the-line appliances. The spacious primary bedroom with an amazing 5 pc ensuite and large walk in closet. The fully finished basement features a large family room with 2 bedrooms , a 4 pc bathroom and walks out onto an amazing backyard. (id:57594)

