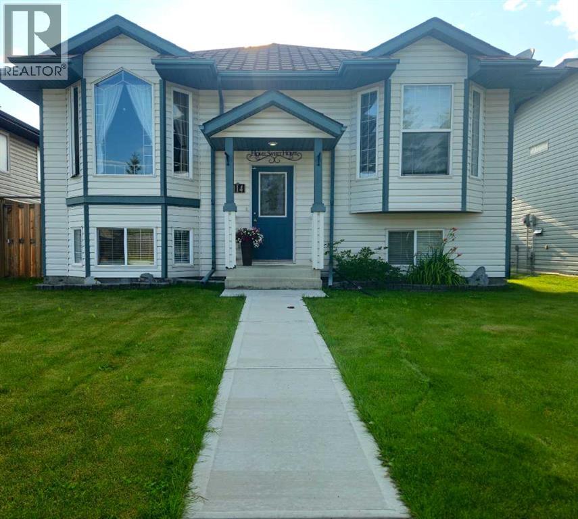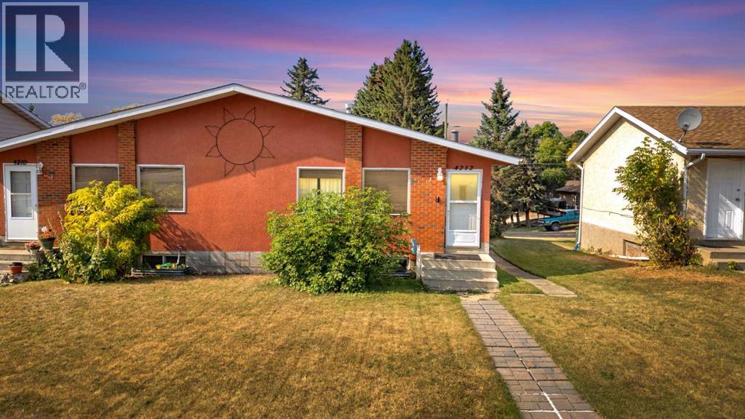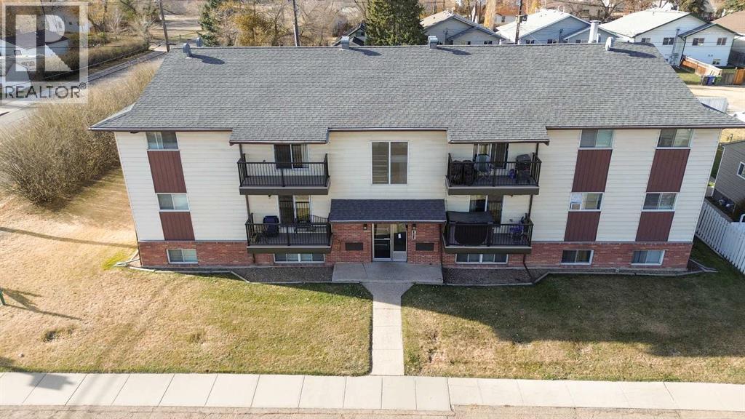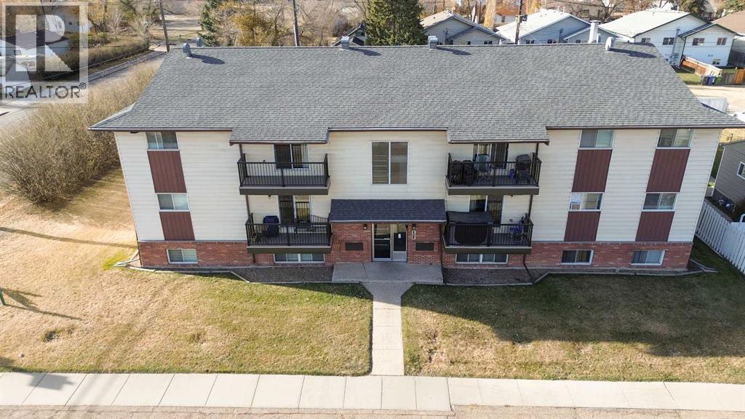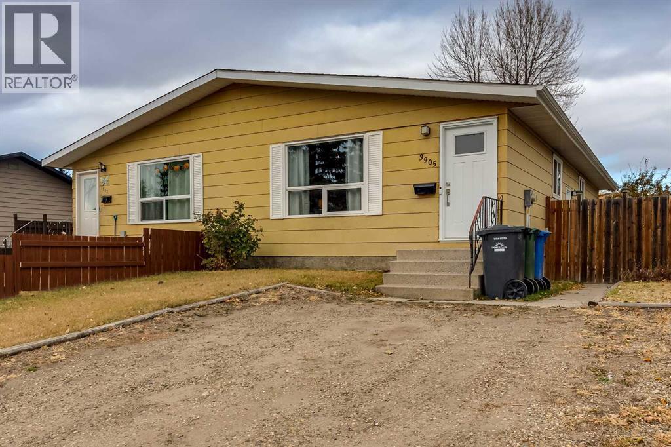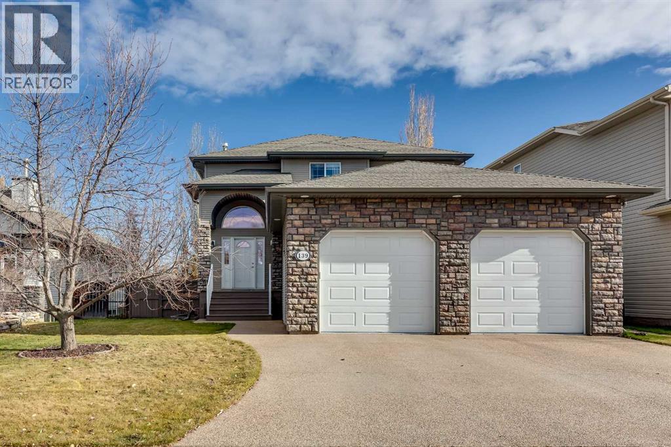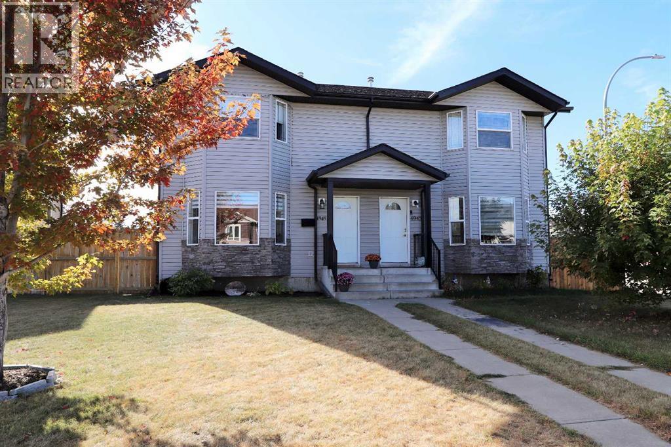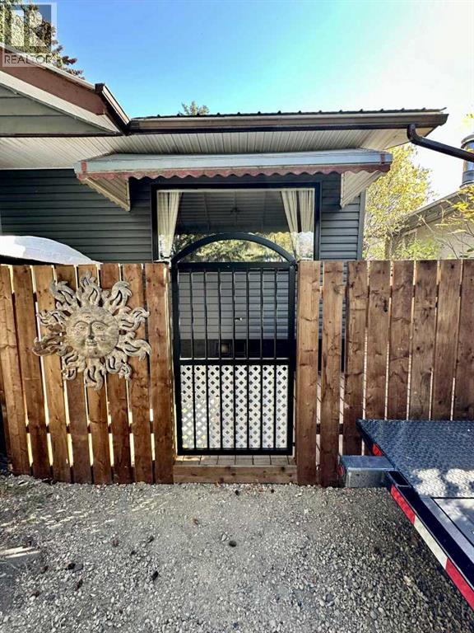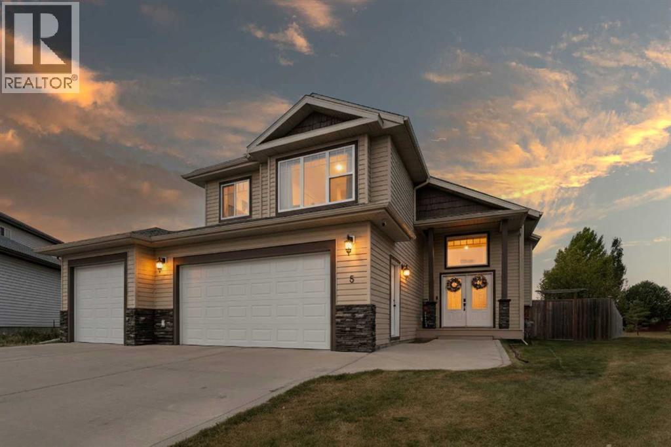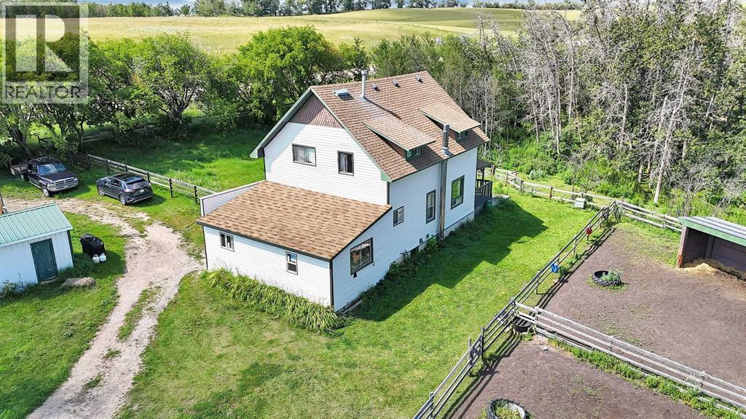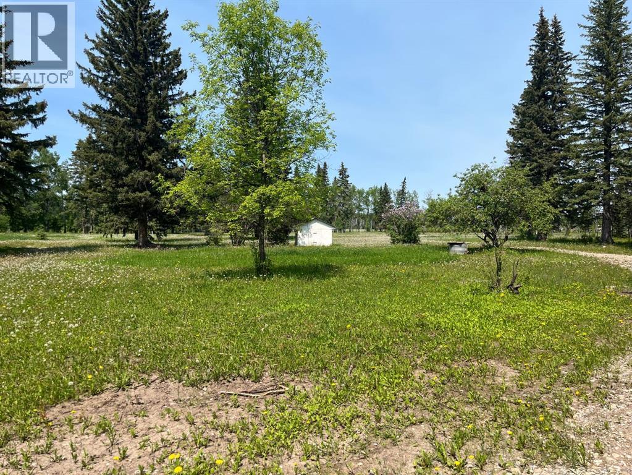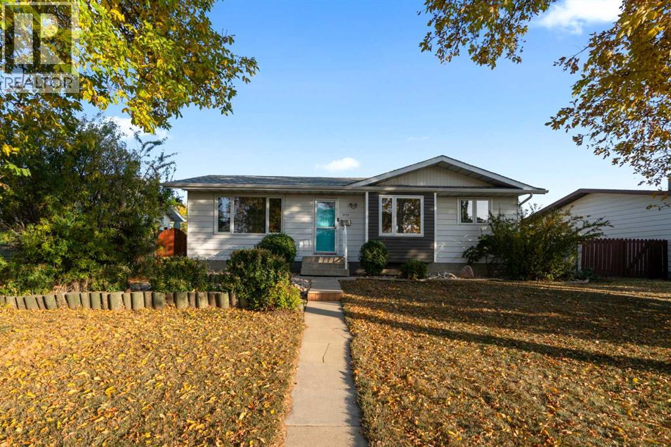114 Robinson Avenue
Penhold, Alberta
Lovely 4 Bed, 3 Bath, with double car garage, fenced back yard. Welcome to this beautiful bi-level home located in the heart of Penhold, Alberta. Offering 4 bedrooms and 3 full bathrooms, this home is perfect for families, commuters, or anyone looking to enjoy the best of small-town living just minutes from the city.Step inside and be greeted by vaulted ceilings, a large welcoming entry way, and large east-facing windows. In addition there are charming character cut-outs that add both space and personality. The open-concept main floor boasts a bright living area and a well-appointed kitchen with plenty of cabinetry, perfect for those who love to cook or entertain. The large primary bedroom is bright and private, with nice walk in closet and 3 pce ensuite. The large open basement has a beautiful corner fireplace, there are also 2 nice sized bedrooms, and another 4 pce bathroom in the basement. Enjoy some extras, such as central air, central vacuum, sump pumps, and a water softener system, already in place. The fully landscaped and fenced yard includes a west-facing deck—ideal for evening BBQs and relaxing sunsets.Additional highlights include, double detached garage with back alley access, Located in a quiet, family-friendly neighborhood, close to schools, the Penhold Multiplex, shopping, and parks Just 5 minutes to the QEII, making commuting to Red Deer and beyond a breezeWhether you’re a growing family or downsizing without compromise, this home offers the perfect blend of comfort, space, and convenience. Enjoy the peace and charm of small-town living, with all the amenities, just a short drive away. (id:57594)
4212 44 Street
Ponoka, Alberta
Discover modern comfort and unbeatable convenience in this renovated half duplex! This 3-bedroom, 2-bathroom home is bright, fresh, and waiting for you. Enjoy a beautifully updated kitchen, two sparkling new bathrooms, and the feel of new flooring and carpet under your feet throughout. The lower level is perfect for hosting, featuring a walkout basement with a wet bar for game nights or family gatherings. A separate side entrance adds a layer of privacy and potential. This home has had plenty of updates including fresh paint throughout. Imagine living just steps away from parks and baseball diamonds, with a beautiful green space right across the street. This isn't just a house; it's a lifestyle. Don't miss your chance to make it yours (id:57594)
5904 51 Avenue
Red Deer, Alberta
Investment Opportunity! FULLY RENTED & FULLY RENOVATED 11 Unit APARTMENT BUILDING for sale!!! 5 Two Bedroom Units and 6 - 1 Bedroom Units, There is a possibility of a 12th Bachelor Suite which would require City Approval. Each Unit has been fully renovated with Vinyl Plank Flooring, Kitchen Cabinets and newer Fridges, Stoves and BI Dishwashers. All Units have new Balconies. Building has been Extremely Well Maintained with Newer Boiler, Roof, HWT, Windows, Carpeting in Halls. 2 Commercial Washer’s and Dryers with large Laundry Room. This Property is Completely Turn Key! (id:57594)
101-304, 5904 51 Avenue
Red Deer, Alberta
Investment Opportunity! FULLY RENTED and FULLY RENOVATED 11 Suite APARTMENT BUILDING for sale!!! 5 Two Bedroom Units and 6 - 1 Bedroom Units, There is a possibility of a 12th Bachelor Suite which would require City Approval. Each Unit has been fully renovated with Vinyl Plank Flooring, Kitchen Cabinets and newer Fridges, Stoves and BI Dishwashers. All Units have new Balconies. Building has been Extremely Well Maintained with Newer Boiler, Roof, HWT, Windows, Carpeting in Halls. 2 Commercial Washer’s and Dryers with large Laundry Room. This Property is Completely Turn Key! (id:57594)
3905 54 Avenue
Innisfail, Alberta
Prepare to be impressed by this extensively updated half duplex located in the desirable community of Innisfail. From top to bottom, this home shines with modern finishes, quality workmanship, and unbeatable value. The exterior showcases brand-new windows and shingles, along with both off-street parking and a double front parking pad. Step inside to discover a bright, contemporary interior featuring stylish vinyl plank flooring, fresh paint, new trim and window coverings, and updated décor switches throughout the main level. The spacious living room welcomes you with an abundance of natural light from the oversized front window—perfect for relaxing or gathering with family. The showstopping, brand-new kitchen is sure to impress, complete with extended white cabinetry, a full tile backsplash, center island, and stainless steel appliances. The adjoining dining area provides the perfect setting for hosting and entertaining. The main bathroom feels fresh and luxurious, offering new cabinetry, a deep soaker tub, updated fixtures, and a beautifully tiled shower surround. Three comfortable main-floor bedrooms complete this level, offering flexibility for family, guests, or home office use. The fully finished lower level continues the upgrades with new carpet, trim, and windows. You’ll find a large fourth bedroom, an updated 3-piece bathroom with quality tile work, ample storage, and the home’s high-efficiency furnace and hot water tank—providing peace of mind for years to come. Outside, enjoy summer evenings under the covered patio overlooking your huge, west-facing backyard—complete with a greenhouse and storage shed. This property has been thoughtfully renovated from top to bottom—offering exceptional style, comfort, and value. Truly move-in ready and sure to impress any buyer! (id:57594)
139 Allwright Close
Red Deer, Alberta
Welcome to this exceptional Canada West–built 2-storey home, perfectly situated on a quiet close in the highly sought-after Aspen Ridge neighbourhood. Surrounded by schools, shopping, and an abundance of parks and trail systems, this location offers the ideal balance of convenience and tranquility. Step inside to a grand foyer that immediately impresses with open sightlines to the main living area and a stunning custom staircase leading to the upper level. The chef-inspired kitchen is sure to impress with its quartz countertops, raised maple cabinetry, full tile backsplash, corner pantry, raised eating bar, and premium stainless-steel appliances—including a gas range. The spacious living room exudes warmth and style, featuring oversized windows, an elegant natural gas fireplace with a stone surround and mantle, and built-in wall speakers for the ultimate entertaining experience. The adjoining dining area offers seamless flow between the kitchen and living spaces, perfect for family gatherings or hosting guests. A main floor office (or potential bedroom), convenient 2-piece powder room, and well-appointed laundry room complete the main level. Upstairs, the thoughtful design continues with three generous bedrooms and two full bathrooms. The luxurious primary suite is a true retreat—complete with a large bedroom, private den or office space, spa-inspired 4-piece ensuite featuring an air-jetted tub, separate shower, makeup vanity, and an expansive walk-in closet. The fully finished basement is built for entertaining, showcasing a massive family large bedroom, a 4-piece bathroom, and a custom home theatre room—perfect for cozy family movie nights. Not to be overlooked, the oversized heated garage is a dream for any hobbyist, featuring epoxy flooring, a floor drain, and plenty of built-in storage. Step outside and enjoy your private east-facing backyard oasis with a covered deck (including a natural gas BBQ line), lower patio, mature trees, and a handy storage shed . Additional features include operational in-floor heating, central air conditioning, and central vacuum system. This meticulously maintained home offers the perfect blend of comfort, elegance, and functionality—an exceptional opportunity in one of Red Deer’s most desirable communities. (id:57594)
4949 Westbrooke Road
Blackfalds, Alberta
**Spacious Half Duplex with Large Lot and Beautiful Upgrades!** No Condo fees! This home is perfect for families or anyone seeking comfort and functionality. Step into a the bright, welcoming entryway, featuring a stylish wainscot accent wall. The living room offers a cozy atmosphere with a bay window, built-in cabinets and shelving, and a charming electric fireplace. The family-sized kitchen is ideal for cooking and entertaining, complete with ample counter space plus an island and a pantry. The adjoining dining area overlooks the fenced backyard, creating a perfect setting for family meals. The back entrance provides convenient access to the laundry area and a main floor bathroom. Upstairs, you’ll find a spacious primary bedroom with a wall-length closet, two additional bedrooms, and a large 4-piece bathroom featuring a linen closet for extra storage. The fully finished basement adds even more living space, including a family room, fourth bedroom, and a recently updated 3-piece bathroom with new tile, vanity/sink and toilet. Other upgrades include, new carpet on stairs and 2nd level and new toilets in all bathrooms. Enjoy outdoor living in the private fenced yard, perfect for kids or entertaining guests on the large deck. The storage shed has electricity plus there's two parking spaces off the back alley. Stay comfortable in the summer months with central air conditioning! (id:57594)
4211 45 Street
Ponoka, Alberta
Sellers motivated! Extensively updated bungalow with a 2 car garage perfect for a small family or starter home! 2 bed, 2 bath, open concept. and main floor laundry. also a large storage room downstairs, 20x20 garage, large fenced yard, RV parking, and a massive covered deck for additional living space. Renovations in 2024 include new appliances, flooring, paint, baseboards, exterior door, light fixtures, 3 piece ensuite, deck cover, back porch, walkways, fence, HWT, shed, 2 sump pumps, electric panel, insulation, vapor barrier, regraded back yard and more! (id:57594)
5 Hodgstreet Place
Sylvan Lake, Alberta
Looking for upgraded living at the lake? This well loved 5 bedroom modified bi-level is packed with features that make everyday living both comfortable and convenient. Here you can enjoy a fully finished home with modern extras like A/C, underfloor heat , water softner, steam shower and granite counter tops! The family friendly layout allows for two good sized rooms on the main level plus 2 more downstairs, one of which is fully soundproof and could easily be used as a media room that would be perfect for movie marathons. The Primary suite is only a few steps up and boasts a walk in closet and ensuite with soaker tub while the large yard gives plenty of space for the kids, pets or summer gatherings. The heated triple car garage gives extra room for toys, vehicles and work space . All this in a family-orientated neighborhood that is close to Sylvan's many amenities! (id:57594)
40513 Range Road 231
Rural Lacombe County, Alberta
Bring the horses!! Located just 6 minutes to Alix on pavement! This Character home was brought in and placed on a newer poured concrete foundation in 1977. The plumbing and electrical has been updated over the years. This 5.45 Acre FENCED property features a detached 30'x60' shop, PLUS a 40'x90' HEATED BARN / (currently used as a RIDING ARENA) with storage, and an auto waterer in the North large pasture. The barn/arena previously had water to it, so may still have the ability to have that now. Just inside the door of the home is the mudroom and a heated tack room to store saddles etc. Inside you'll notice the character and charm of this beautiful two story with tons of space and windows throughout. A bedroom/office is located right off of the kitchen which would work nicely as a walk in pantry! There is a full bathroom on this level, functional kitchen with large dining space and living room. Upstairs has 4 bedrooms including the large primary that provides its own ensuite. Downstairs has been partially developed, currently 2 rooms, 1 bedroom and the other considered a den as the deck covers the window (no egress). Other updates to note is the NEW SIDING July 2025, new outdoor riding pen, some new windows, newer roof, & new Culligan water UV filtration system. This land is FULLY FENCED so the livestock can roam safely. There is also a heated shed with outdoor space attached for chickens, bunnies etc. Acreages this close to town haven't come up much in the last several years, your right in between Alix, Mirror and Tees! A perfect spot for some country living! (id:57594)
62014 Township Road 37-0a
Rural Clearwater County, Alberta
Newly subdivided private 5 acre lot, located between Caroline and Rocky, property consists of a nicely treed (spruce) area where an old home-site existed. The parcel has power, drilled well, and phone line. Buyer will need to put in a sewer system. The Seller has perimeter fenced the property. This property is situated minutes away from the Clearwater River and the Caroline Golf Course plus easy access to the west country & Burn Stick Lake. This acreage is a great spot to build and have some critters or build a cabin for a get-away place. The pump house stays. GST is applicable. (id:57594)
3735 66 Street
Camrose, Alberta
You get The best of both worlds with this charming west end bungalow! This home has the convenience of a new home with new windows and doors, shingles, siding, high efficiency furnace, hot water tank, ,2 fully renovated bathrooms as well as a stunning custom kitchen complete with high end appliances. The bright open floor plan is perfect for entertaining with a formal dining room and island with seating for that quiet morning coffee. Downstairs is perfect space for family games night that makes an easy transition to curl up with popcorn and a movie. The yard will be your favourite space to relax with a book on the 2 tiered deck nestled in the privacy of your fenced yard surrounded by all of your favourite perrenials backing onto a serene forested greenspace perfect for getting back to nature! (id:57594)

