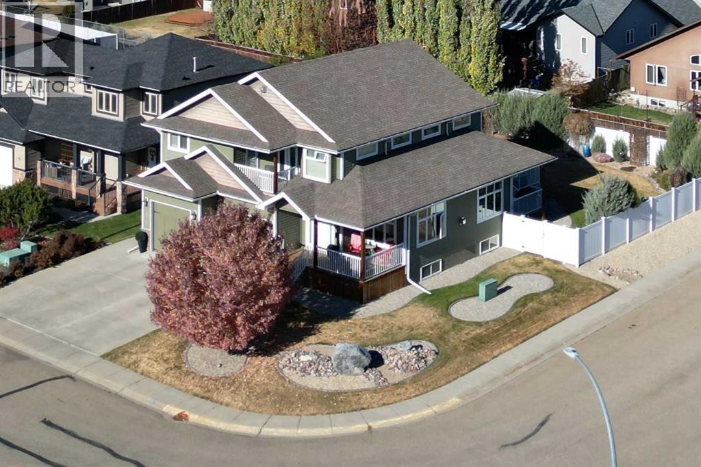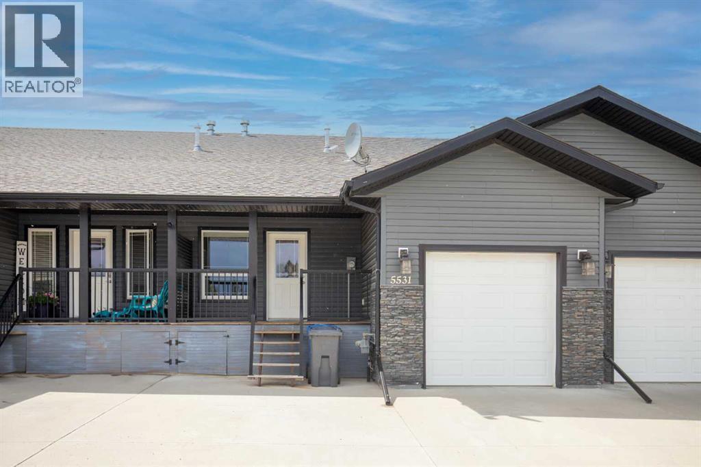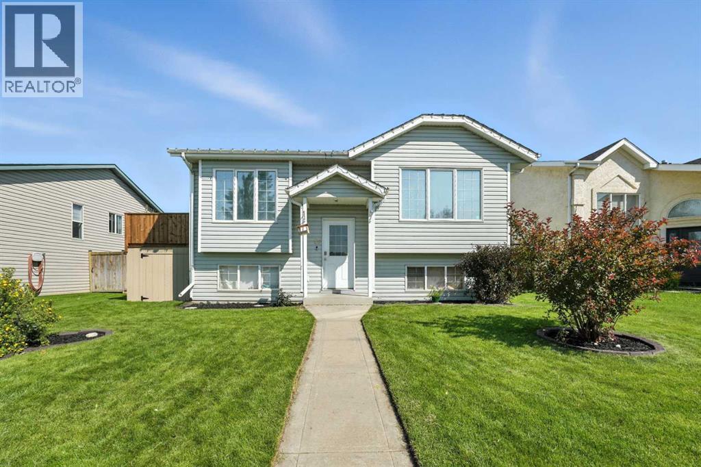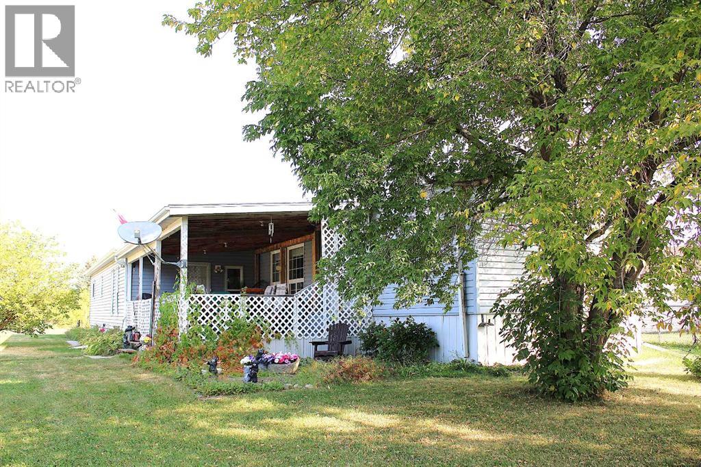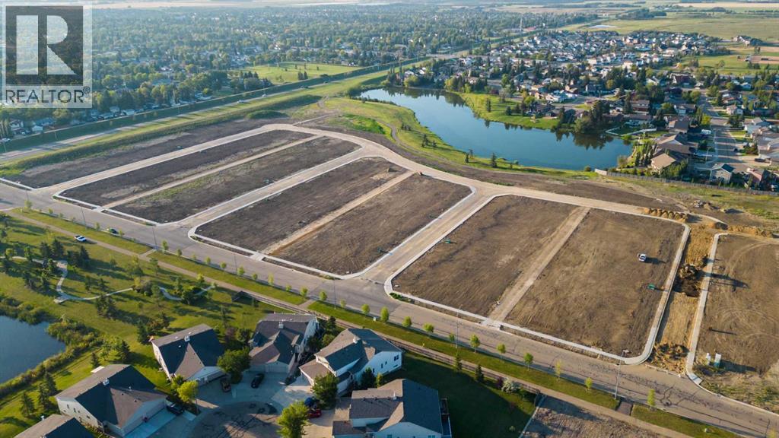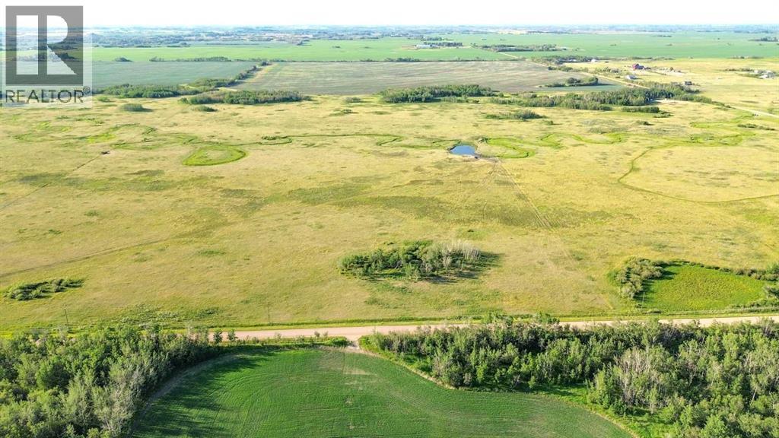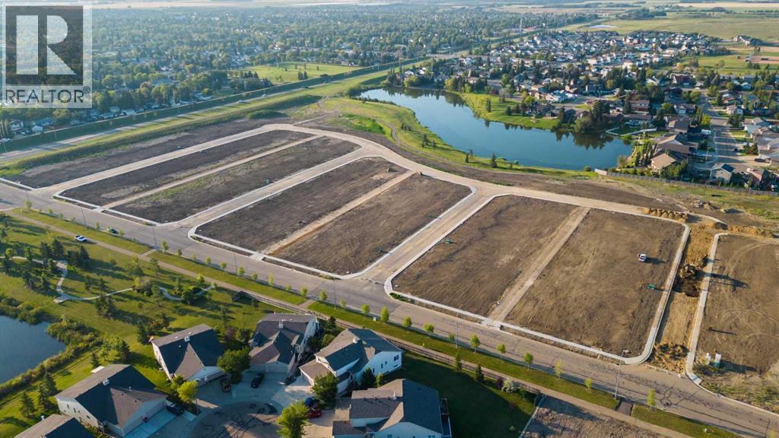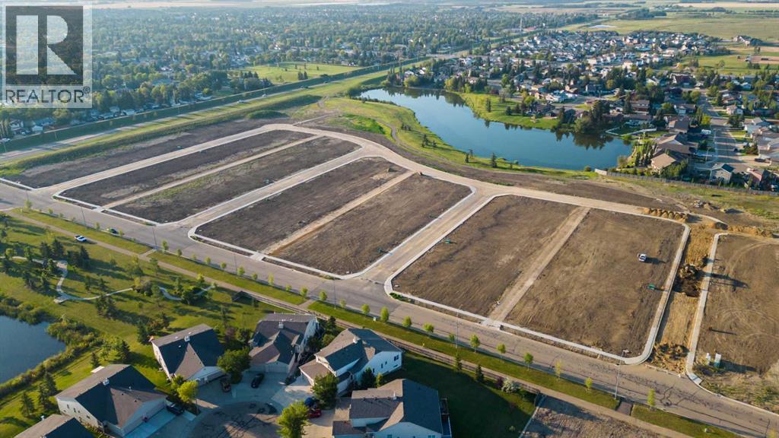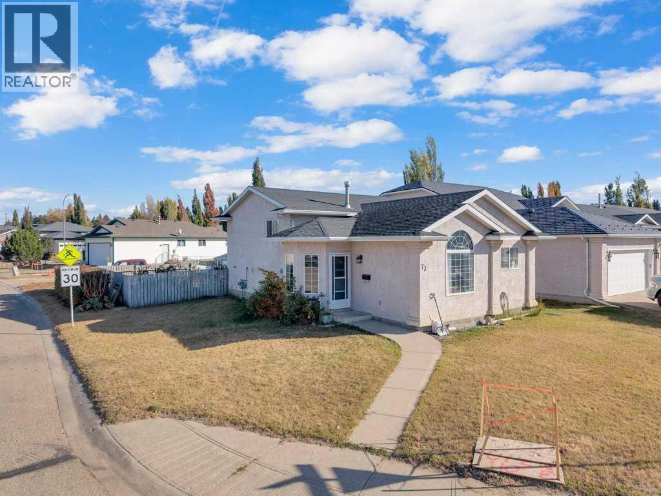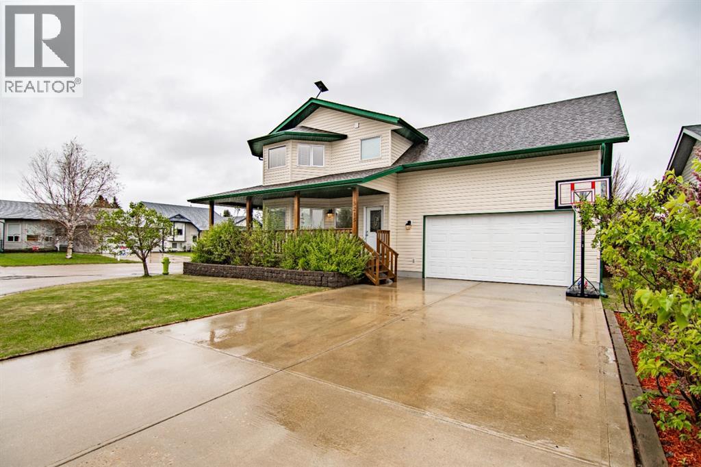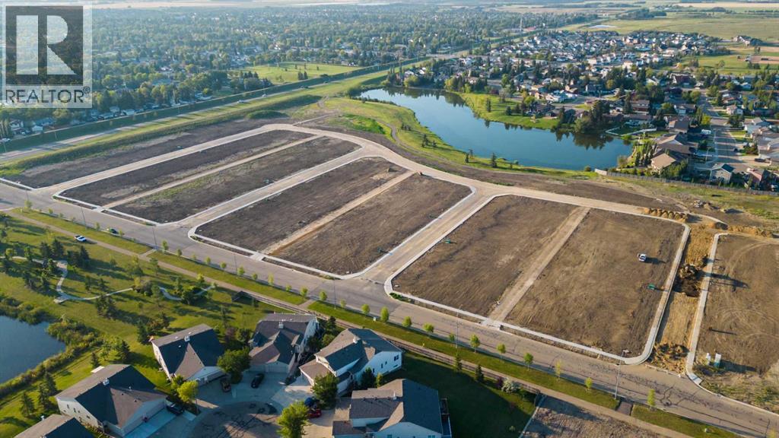18 Odell Green
Red Deer, Alberta
Welcome Home to 18 Odell Green in Red Deer!Discover this fantastic bungalow-style home in a great Red Deer neighborhood. This property offers the perfect blend of comfortable living and future potential, all set on a good-sized lot with a welcoming curb appeal. Step inside to a bright and spacious open floor plan. The main level is designed for family life and effortless entertaining, featuring three well-sized bedrooms and two bathrooms. The primary bedroom includes a convenient 2-piece ensuite, providing a private retreat. A full bathroom serves the two additional bedrooms and guests. This home is a fantastic opportunity for both first-time homebuyers and growing families. The large, undeveloped basement is a blank canvas, ready for you to create a personalized space. The attached single garage provides secure parking and extra storage, while the generously sized yard is perfect for outdoor activities, gardening, or relaxing with family and friends and there is an extra large covered deck.Located in a desirable area of Red Deer, this home is close to amenities, parks, and schools. It’s a wonderful place to put down roots and build a life. Don't miss your chance to own this charming bungalow with so much to offer. Some extras and updates include; New shingles in 2020, furnace was replaced in 2019, new hot water tank 2023 (approximately), water softener was added in 2014 - it removes chlorine (not used by seller), new bedroom windows and patio door and the AC unit was installed in 2007. (id:57594)
35 Aspen Heights Way
Innisfail, Alberta
This well appointed 5 bedroom 4 bathroom executive home is located in one of Innisfail's most desirable neighborhoods -Upland Aspen. Pride of ownership is clearly evident from the moment you pull up. This beautifully designed and fully developed two-story home combines modern comfort, functionality, and thoughtful upgrades throughout. The main floor features a bright and inviting open layout highlighted by power blinds on five windows, a stunning gas fireplace, and a kitchen equipped with a fridge-freezer combo and double wall oven, gas cooktop, and a chef's dream island with beautiful hard surface counters. You will enjoy reading in the library, and appreciate the many storage spaces on the main floor. The rich hardwood floors make this floor very inviting. Head upstairs where the stairway splits. One side will take you to the huge bonus room that is complimented with it own outdoor balcony. Head the other direction and you will find 3 large bedrooms, 2 full bathrooms, and upper laundry area. Again, the hardwood floors carry though this level. The basement is perfect for your teenagers. There is a full kitchen area in the basement, 2 generous size bedrooms, laundry area, and a lovely family room. A new hot water tank installed in 2025, adds to the home’s convenience. Step outside to enjoy multiple outdoor deck areas perfect for relaxing or entertaining. The yard is fully fenced and landscaped with an underground sprinkler system and a natural gas line running to both the rear deck and the shed. The property also includes an attached shed on the side of the home for extra storage and Cat 5 wiring outside for security camera setup. Additional features include a double attached garage and front exterior lights on a programmed timer for added security and curb appeal. This exceptional home truly offers a balance of luxury, practicality, and smart design, ready to welcome its next owners. (id:57594)
5531 52 Avenueclose
Innisfail, Alberta
Move-in ready and beautifully maintained middle-unit townhome featuring 4 bedrooms (2 up, 2 down) and 3 full bathrooms. This fully finished home offers an open-concept floor plan, main floor laundry, and a rear deck overlooking a private, treed green space.Located within walking distance to Dodd’s Lake, this property offers the perfect blend of nature, convenience, and low-maintenance living. The fully fenced backyard provides privacy and security—ideal for children, pets, or entertaining. The finished basement includes two additional bedrooms, a full bath, and a spacious family room.Additional features: Quiet location backing onto mature trees. Rear deck with private views. Fully fenced yard. Open concept main floor with laundry. Some fresh new paint. Attached single garage. (id:57594)
85 O'brien Crescent
Red Deer, Alberta
This 5-bedroom, 3-bathroom bi-level with a 28’ x 32’ heated shop right in town is great property for buyers looking to add their own touches and build equity! The shop features 10-foot walls, vaulted ceilings, 10’ x 16’ and 10’ x 10’ overhead doors, four 220V plug-ins, gas heat, provisions for underfloor heat, plus extra RV parking in the backyard — an ideal setup for hobbyists, tradespeople, or anyone needing serious garage space. Inside the home, enjoy the comfort of central air conditioning, a new garden door leading to the deck, and a primary bedroom with ensuite. The partially finished basement has been newly drywalled, mudded, taped, and primed, with additional electrical outlets installed — giving you a great head start toward completing the space. With 3 bedrooms up and 2 down, recent updates include brand-new shingles, a new deck, and a new garden door. The fully fenced yard with alley access offers both privacy and convenience. Nestled in a quiet, established neighborhood close to parks, schools, and amenities — this one truly checks all the boxes! (id:57594)
47, 33009 Range Road 55
Rural Mountain View County, Alberta
AFFORDABLE acreage located MINUTES west of Sundre. WILLOW HILLS ESTATES is a condominium-style community - where owners OWN TITLE to their lots, with each lot measuring approximately 0.60 acres. The monthly FEES are low - $132.00/month - and cover services such as community WATER / SEPTIC SYSTEM / GARBAGE BINS / common AREA maintenance, and road UPKEEP. This property BORDERS an undeveloped utility reserve, providing a sense of SPACE and increased PRIVACY with fewer neighbouring properties in CLOSE proximity. At the CORE of this property is a well-maintained 1992 modular home, enhanced by a SUBSTANTIAL 40x14 ADDITION that integrates smoothly with the original structure to offer increased space and comfort. The GREAT ROOM addition serves as a versatile space within the residence. It features a WOOD BURNING stove that provides efficient HEATING. While currently utilized as a DINING area, the room can be adapted for use as a FAMILY room or to accommodate RECREATIONAL amenities such as a pool table, offering flexibility to meet DIVERSE needs. Two additional rooms offer further adaptability—one is presently designated for STORAGE, and the other functions as an OFFICE; BOTH COULD BE BEDROOMS. The open-concept floor plan positions the great room at the HEART of the home, creating an INVITING environment conducive to a range of activities. The kitchen functions as the CENTRAL HUB of this home, filled with NATURAL light from strategically placed windows and a skylight. Extensive oak-toned cabinetry provides WARMTH to the space, while the EFFICIENT U-shaped design ensures that all appliances are CONVENIENTLY within reach. An elegantly BUILT-IN corner cabinet offers the potential for a dedicated COFFEE STATION, providing added convenience for daily routines. The SPACIOUS living room features distinctive floor-to-ceiling windows, providing AMPLE natural light and WESTWARD views. These windows overlook the covered 24x14 deck, offering an ideal setting for relaxation. Two bedroo ms are accompanied by the main bathroom, enhancing privacy for family members or guests. A PRIVATE primary bedroom is a serene retreat, nestled at the OPPOSITE end of the home. It is COMPLETE with a well-designed 5-piece ensuite that spans the entire width. The layout of the home FOSTERS both connection and privacy, with FLEXIBLE spaces designed to suit CHANGING family dynamics. Whether you envision lively GATHERINGS in the great room, quiet EVENINGS by the fire, or PEACEFUL mornings tending the garden outside, every aspect of the property has been thoughtfully planned. The covered west-facing deck is perfect for ALFRESCO DINING or simply soaking in the tranquil ACREAGE atmosphere. Modern conveniences blend seamlessly with rural CHARM, offering a BALANCED lifestyle where you can ENJOY both comfort and the beauty of NATURE. For those seeking a harmonious transition between indoor and outdoor living, this property truly delivers an EXCEPTIONAL EXPERIENCE. (id:57594)
4720 68 Street
Camrose, Alberta
Welcome to West Park's newest development....Lakeside!!! This development is situated close to shopping and dining. You can access the walking path along the lake and build your own home! Don't miss out on an amazing opportunity in 2024. (id:57594)
On 39-3
Rural Stettler No. 6, Alberta
Up for offer is this 139.93 acre parcel of farm land in the County of Stettler. This land is currently used for pasture and has a good fence. There is plenty of water as there is a good dugout and a creek running through the middle. Being just 2.5 miles north east of Stettler, this parcel of land is in an excellent location and is easy to access. This could be a great place for you to set up a farming operation or expand your current business. In addition, this would be an ideal spot to build your dream home with a view of the creek. Stettler’s central location offers a short 1 hour drive to Red Deer, a 2 hour drive to Edmonton, a 2.5 hour drive to Calgary. Stettler has a population of approximately 6000 people and the County of Stettler has an additional 5300 people. (id:57594)
4720 68 Street
Camrose, Alberta
Welcome to West Park's newest development....Lakeside!!! This development is situated close to shopping and dining. You can access the walking path along the lake and build your own home! Don't miss out on an amazing opportunity in 2025. (id:57594)
4720 68 Street
Camrose, Alberta
Welcome to West Park's newest development....Lakeside!!! This development is situated close to shopping and dining. You can access the walking path along the lake and build your own home! Don't miss out on an amazing opportunity in 2025. (id:57594)
73 Lansbury Close
Lacombe, Alberta
Welcome to this beautifully finished 4-level split tucked in Lacombe’s desirable Lincoln Park area. Thoughtfully designed for comfortable family living, this home offers plenty of space, natural light, and flexibility for your lifestyle.Step inside to a large, welcoming entrance that leads to the bright main floor. The kitchen offers great storage and workspace, while the dining area—with its charming alcove window—creates the perfect spot for family meals or morning coffee.Upstairs, you’ll find the primary bedroom with its own 3-piece ensuite, along with two more bedrooms and another full bathroom.The third level features a cozy family room with a walkout to the backyard, a versatile bedroom or office, a convenient laundry area, and another 3-piece bathroom.The lower level provides even more space, complete with an additional bedroom and den, perfect for guests, hobbies, or a home office setup. You’ll also find the mechanical and storage rooms on this level.Outside, enjoy the fully fenced and landscaped yard with a patio, garden beds, and plenty of room to build a future garage.If you’ve been searching for a well-kept, move-in-ready home with a great layout and a walkout design, this one is ready for you to make it your own. (id:57594)
5215 55 Avenue
Eckville, Alberta
Welcome to this well-maintained, supersized 2,300 sq ft home, perfectly situated on a spacious corner lot. Designed with comfort and functionality in mind, this property offers a thoughtful layout and plenty of room for the whole family. The main floor features durable hardwood flooring that flows through the living and dining areas, creating a warm and inviting atmosphere. The open kitchen includes updated white cabinetry, stainless steel appliances, a corner pantry and a new backsplash - providing a clean and practical space for everyday cooking. A three-sided gas fireplace adds a cozy touch to the living area, which connects easily to the dining space - ideal for family meals or casual get-togethers. The convenience of main floor laundry and bathroom adds to the home’s everyday practicality. Upstairs, the primary bedroom includes a walk-in closet and a four-piece ensuite with soaker tub for added comfort. Two additional bedrooms share a Jack and Jill bathroom, making it easy for teens/ children to have their own space. A fourth bedroom is separate and above the garage comes with a walk-in closet and private three-piece bath, perfect for visitors or a home office. The finished basement provides extra living space with a large rec room, a fourth bathroom and another bedroom - ideal for guests or hobbies. In-floor heating in the basement and garage adds an extra layer of comfort during the colder months. Enjoy the fully fenced south-facing backyard, featuring a covered deck with a pergola and a cozy firepit area - great for relaxing evenings or weekend gatherings. A double attached garage with in-floor heat and gated RV parking add convenience and value. Located just 15 minutes from Sylvan Lake, this home blends quiet suburban living with easy access to outdoor recreation and city amenities. (id:57594)
4720 68 Street
Camrose, Alberta
Welcome to West Park's newest development....Lakeside!!! This development is situated close to shopping and dining. You can access the walking path along the lake and build your own home! Don't miss out on an amazing opportunity in 2025. (id:57594)


