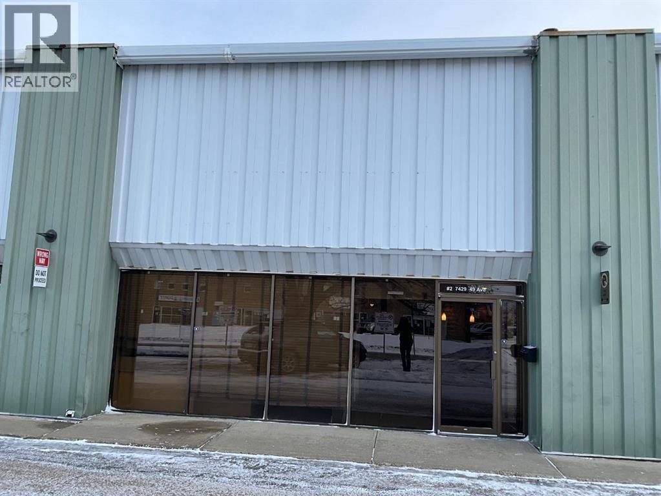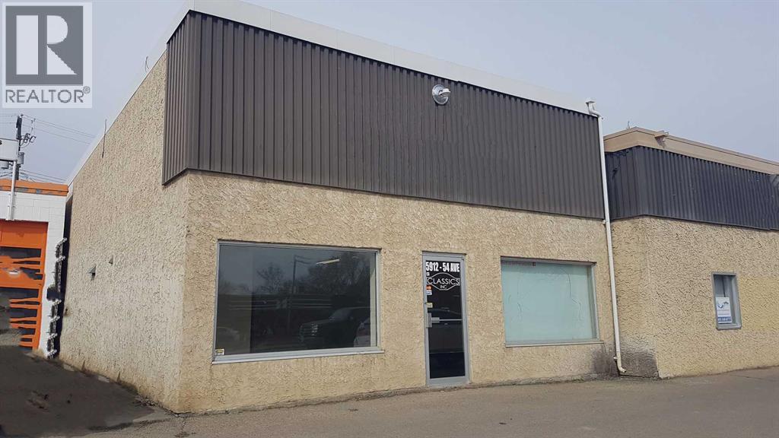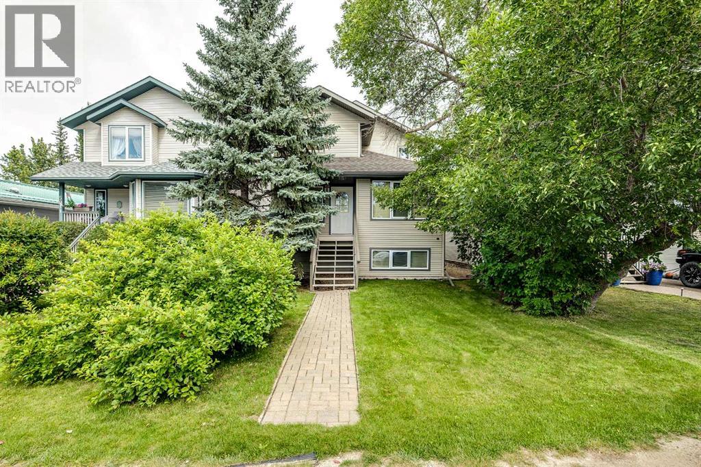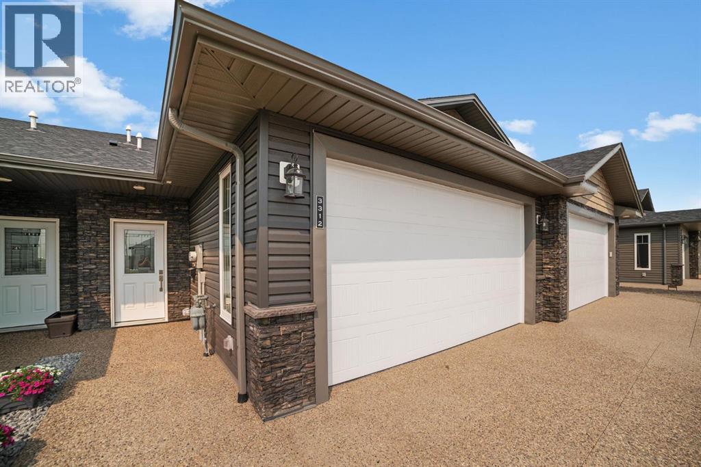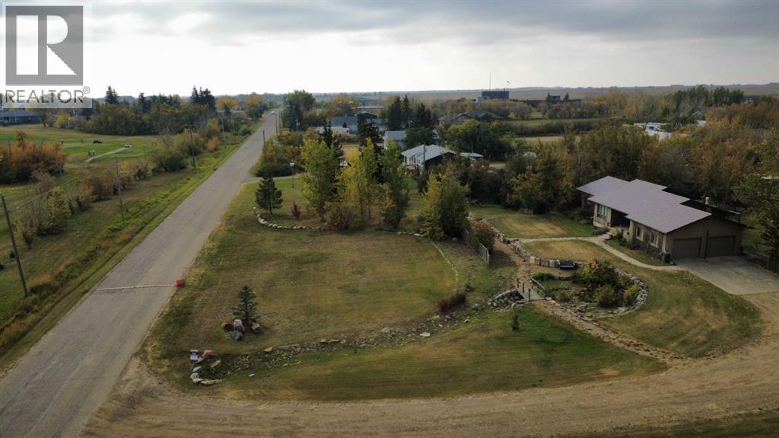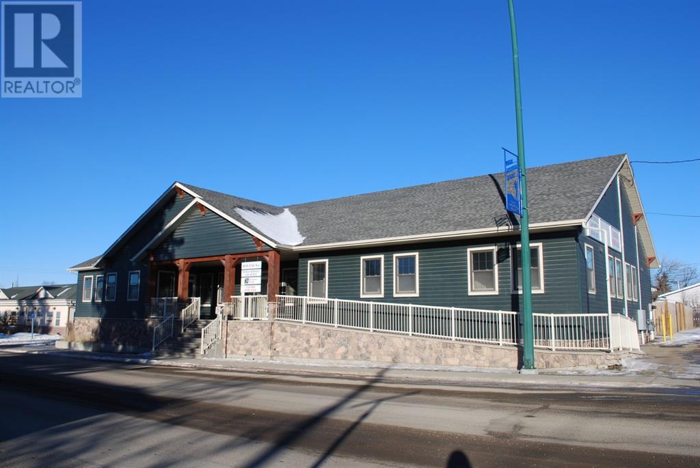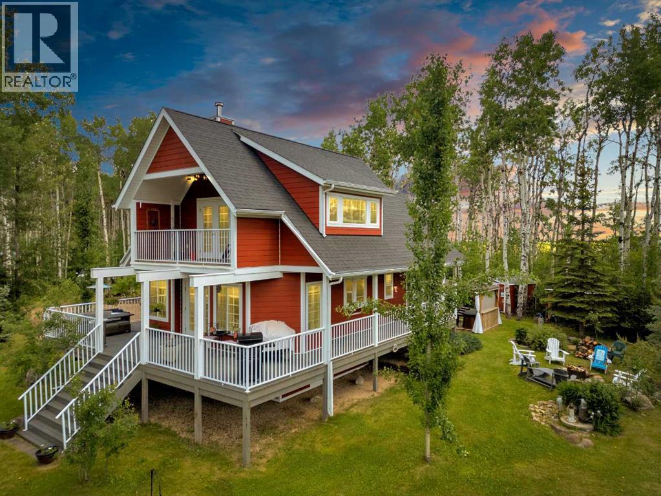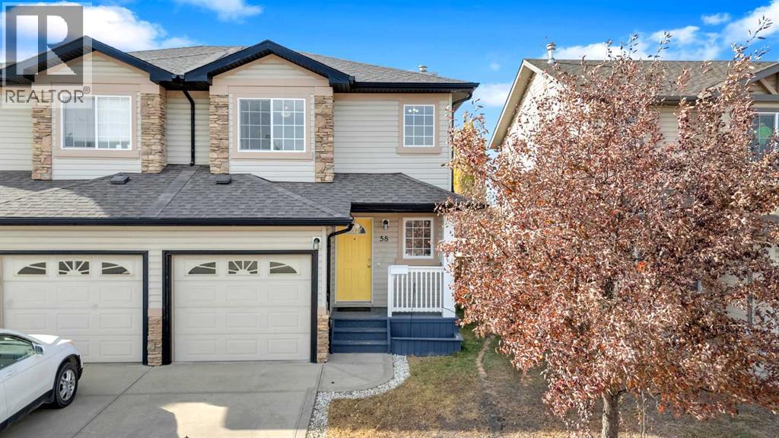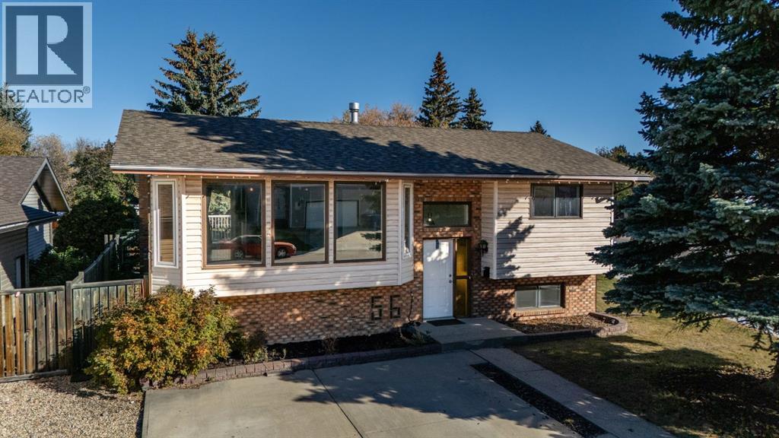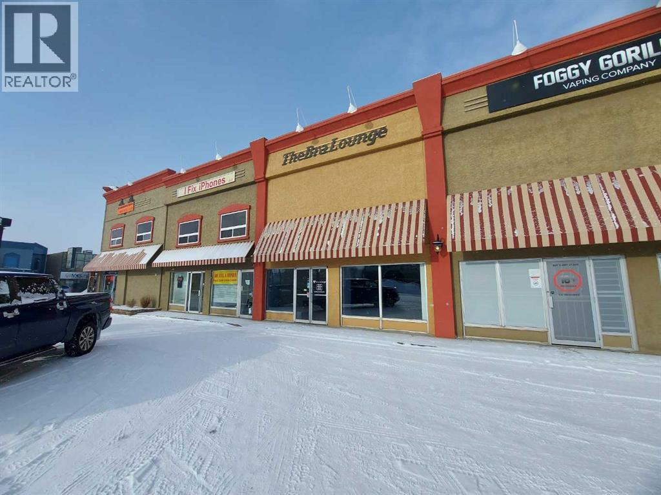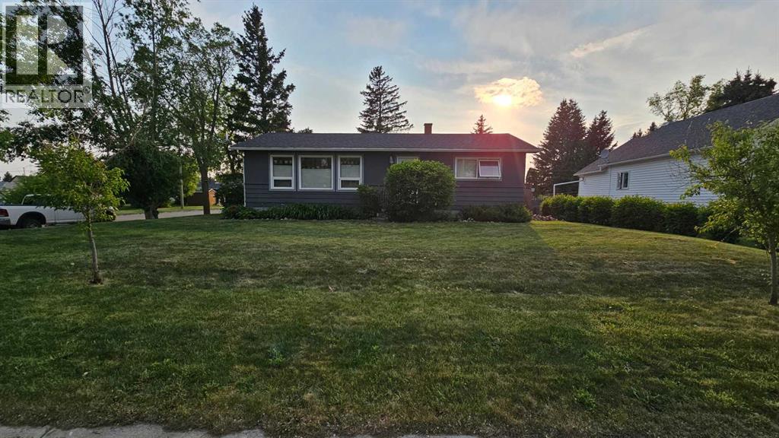2, 7429 49 Avenue
Red Deer, Alberta
5,500 SF industrial condo available for SALE in the Northlands Industrial Park. This Bay has High Quality leasehold improvements ideal for your business. Great location with quick access to major transportation routes, including: Gaetz (50th) Avenue, Highway 11A, and Highway 2A. Unit features a large inviting reception area, (3) private offices, (2) meeting rooms, kitchenette, storage room, warehouse, washroom, and storage mezzanine. Warehouse is equipped with (1) 12' x 16' overhead door and fluorescent lights. Paved shared angle parking in the front of the building, with additional street parking available. Common yard is paved and has (2) access points. Possession can be immediate but is negotiable. (id:57594)
5912 54 Avenue
Red Deer, Alberta
This 1,986 SF building in Riverside Meadows is available for lease. This well kept building has a front office / retail area of approximately 550 SF with two recently renovated washrooms, one office, and an open mezzanine above. The warehouse has a 12' x 12' overhead door, fluorescent lighting, a floor drain and a hanging forced air furnace. There is a fenced, graveled yard space in the rear that is approximately 49' by 30' (1,470 SF). This is a gross lease plus the cost of utilities. The front parking is not a part of the property, but there is an annual agreement with the City of Red Deer on the title for usage and the cost of use is included in the gross lease rate. The property is also available for sale. (id:57594)
5009 41 Street
Sylvan Lake, Alberta
IMMEDIATE POSSESSION Located in the cottage area of Sylvan Lake. Stroll to the beach, watch spectacular sunsets. Live the lake life. This 2003 custom built two storey home is in the much desired cottage area. Only half a block to the lake, beach and Centennial Park. Main floor offers a large open kitchen, walk-in pantry, living and dining area, bedroom (no closet) and half bath. 2nd floor features two bedrooms, hall closet and spacious full bathroom. The unfinished basement is fully insulated with under floor heating plumbed in for future development. Mature trees and shrubs offer natural privacy to enjoy the outdoors on the front and back decks. Off street parking is in the rear yard. Owners have maintained home with new fridge, updated stove, shingles 2016, hot water tank 2017, dryer 2024, washer 2025, smoke/carbon monoxide detectors replaced July 2025, furnace and ducts professionally inspected and cleaned August 2025, carpets cleaned, house just freshly painted and cleaned. Move in and enjoy your home in the cottage area of Sylvan Lake. Opportunity for a garage in the back. (id:57594)
5728 55 Avenue
Camrose, Alberta
Welcome to Stoney Creek Estates! Camrose Newest Subdivision! BRAND NEW MODEL 1244! WELCOME TO STONEY CREEK ESTATES! Introducing Another Premier Community by IPEC HOMES! Featuring a ZERO STEP design for easy access! This model features a gorgeous open design with 9’ ceilings, beautiful vinyl plank flooring and cozy In-floor heating. Lovely kitchen with large island, quartz counter-tops, corner pantry, spacious dinette and huge living room. Superb primary bedroom, walk-In closet, ensuite with double sinks and beautiful 5’ walk-in shower. Plus a main floor laundry and a den/flex room. Easy Access to covered patio. Attached 22'x20’ garage with floor drain and lots more! You will love the location and community! (id:57594)
5314 Municipal Road
Coronation, Alberta
Welcome to Coronation, this 3.21 acre parcel is situated on the north west side, still within the town limits, north of the hospital. There are two parcels, sold together, one with the house -1.09 acres, beautiful landscaping and shrubbery and second lot with a fully fenced 2.12 acre lot with page wire fencing around numerous trees, comes with the 2 metal sea cans and a garden shed, all are included. . This beautiful home is a 1600 plus sq ft bungalow, with metal roof, wood looking(composite) siding, attached double heated garage and a front deck that has stone and rock accents and the overhanging roof. This custom built 1992(approx) home, has 5 bedrooms, three bathrooms and a den that faces east to watch the sunrise and the beauty that lies outside. It also has a large living room with vaulted ceiling(14ft) and a cozy kitchen with an eating area. Finally there is a separate dinning room just off the kitchen area. The windows in this home are extra large and plentiful, with metal covered exterior and wood interior. These add an abundance of light into the home. The west ones also include a large set of patio doors off the living room onto the large west deck. There has been new vinyl flooring put in throughout the upstairs. Downstairs is the large rumpus room, with newer flooring, 2 comfortable bedrooms, a four piece bathroom, loads of storage in the cold room and the utility room, along with washer and dryer and the heating system that is run by the on demand heater as the house has radiant heat throughout the entire building(both floors). Off the living room is a large 20x20 ft deck plus a 12 x 12ft attached deck facing out towards the west. There is a fenced dog run and plenty of room for those who want a garden. With so much potential and an abundance of space this is a one of a kind home to invest in. (id:57594)
3, 4616 47 Avenue
Rocky Mountain House, Alberta
Don't miss this exceptional opportunity to own your own office space within this 3 unit condo style office building. Located on a major road linking the highway and the downtown core, this property has visual corporate appeal as well as good access for your business. Complete with wheelchair accessibility, separately metered power, gas and telephone. This unit offers a central reception area 2 private offices, a semi private office, private conference room, kitchenette, bathroom, storage room and a full basement . The floor plan has an ease of flow, tasteful color pallet and a feel of corporate flare. The basement level is ready for your own plans depending on the development that you require for your business model. (id:57594)
39, 423002 Range Road 10
Rural Ponoka County, Alberta
Introducing a Former Show Home, nestled in the serene surroundings of Aspen Hill, Gull Lake! This pristine property is just a stone’s throw from vibrant water activities, with the added allure of being close to a boat launch. Situated on a mature, tree-lined corner lot, this home is an oasis of peace enhanced by surrounding walking trails and is a nature lover's paradise. The property features an appealing exterior with a wraparound deck and beautifully landscaped yard that invites relaxation and outdoor gatherings. The heart of the home features an interconnected kitchen, dining room and living room that seamlessly blend into one another. The kitchen is equipped with bright white cabinetry, modern LG Thin Q stainless appliances - app allows you to connect with your appliances from anywhere, including a gas stove, fridge (area plumbed for water) basks in year-round sunlight, perfect for culinary activities. The dining area boasts built-in benches with extra storage and leads to the large wrap around deck – perfect for entertaining. Enjoy quiet evenings curled up with a book in the living room with the cozy wood-burning stove. A bedroom and 3 piece bathroom complete the main floor maximizing both comfort and utility. Upstairs, the spacious primary bedroom draws attention with its roomy design, including a large ensuite bathroom complete with soaker tub, separate shower and expansive vanity. Additionally features a walk in closet and west facing upper-level deck. Both bedrooms are enhanced by the convenience of laundry chutes. The lower level of the home offers a bright family room adjacent to a large laundry / craft room, merging practicality with creativity. Automotive and workshop enthusiasts will appreciate the immaculate, heated (by both forced air and wood burning stove), insulated 24x28 garage that includes a spacious bonus room above ideal for guests. Outdoor living is just as impressive, with the landscaped yard including a fire pit, gazebo, and woodshed, all designed to complement the tranquil surroundings. This Former Show Home is more than just a residence—it’s a lifestyle choice, in a peaceful setting, ideal for those seeking serenity, adventure and nature. Only 30 minutes to Red Deer and Sylvan Lake, 45 minute drive to the Edmonton airport and amazing restaurant only minutes away! (id:57594)
58 Adamson Avenue
Red Deer, Alberta
Sought after neighborhood and only SETPS to the park, greenspace and skating rink!! This Fully Developed 3 bedroom 1/2 duplex has brand new carpet top to bottom, new appliances, Air Conditioning, Finished attached garage, Fully finished basement and fenced yard! The main level includes new laminate flooring and is open concept with tons of space and large windows to let in tons of natural light from the west facing backyard. Upstairs there are 3 good sized bedrooms and a full bathroom and all new carpet and paint. The basement is fully developed with a wonderful bathroom/laundry room combination and a good sized family room. The fabulous backyard is ready for the kids and pets - is fully fenced and includes a shed and kids swing set. Only steps to the end of the block where you will find a great playground, winter skating rink and large greenspace. Move-in ready and immediate possession available. Some photos have been virtually staged. (id:57594)
56 Marion Crescent
Red Deer, Alberta
This spacious and inviting property sits on a large corner lot in one of Red Deer’s most established, family-friendly communities Morrisroe. Step inside to find an abundance of natural light pouring through the large front windows, highlighting the generous main living area—perfect for family gatherings or quiet evenings in. The kitchen offers plenty of workspace with a central island, ample cabinetry, and great flow for everyday cooking or entertaining. Upstairs features two comfortable bedrooms, a full 4-piece bath, and the convenience of main-floor laundry.The fully finished basement adds incredible versatility, complete with two additional bedrooms, a 3-piece bath with walk-in shower, and a huge recreation area—ideal for movie nights or game days. Step outside through the sliding doors onto the expansive deck overlooking a beautifully landscaped yard. Enjoy evenings around the fire pit or tend to your raised garden boxes and flower beds—this yard is a true gardener’s dream. Additional highlights include a large heated garage, front driveway parking, two storage sheds, a newer hot water tank (2022), and a brand-new furnace for added peace of mind. Full of charm, functionality, and outdoor space, this is the perfect home for those seeking comfort and character in a wonderful neighbourhood. (id:57594)
7, 4801 51 Avenue
Red Deer, Alberta
Located in the heart of downtown Red Deer, this well maintained 1,790 SF unit is perfect for retail or office use. The space is comprised of an open storefront with a built-in counter, a secondary open area with partial separation walls, two additional rooms that could be used for fittings rooms or storage, and one washroom in the unit. There is also access to the common hallway, with one washroom that is shared with neighbouring tenants of the building. Large windows in the front of the unit provide lots of natural light. Pylon signage with exposure to 51 Avenue is available for $55.00/month, plus GST. Parking on the property is for customers only, however there are several public parking facilities located nearby for tenants and staff. Additional Rent is estimated at $8.84 for the 2025 budget year. (id:57594)
146, 41310 Range Road 282
Rural Lacombe County, Alberta
Escape the hustle and bustle of the city and embrace the peaceful and relaxing lifestyle that awaits you at Degraff RV and Residence Resort. With Phase 3 now available, you can own your very own private lake lot and indulge in the beauty of Gull Lake's eastern shores. From breathtaking sunsets to serene forested green space, this community offers a tranquil haven for you to call home. Pie-shaped lot backing onto the trees and green space. Live here year-round or part-time the choice is yours! Located in the heart of central Alberta, just 15 minutes west of Lacombe, Degraff RV, and Residence Resort is situated on the eastern shores of the stunning Gull Lake. With its convenient location and easy access from Highway 12, this community offers the perfect opportunity to own your own lake lot and indulge in the ultimate lakefront lifestyle.This gated lakefront community offers an array of year-round amenities that cater to every interest and lifestyle. Enjoy a leisurely stroll along the 2000-meter walking trails, have a picnic by the pond, build sandcastles on the beach, or challenge your friends to a game at the horseshoe pits. Sports enthusiasts can take advantage of the pickleball and basketball courts, as well as the nearby golf courses at Lacombe Golf and Country Club, Nursery, and Ponoka GCC.Families with children will delight in exploring the two playgrounds, fishing docks, and private boat launch. With year-round washrooms and shower facilities, as well as storage yards, you can extend your stay at the lake and make memories that last a lifetime.Don't miss the opportunity to own your place at the lake and start living the life you've always dreamed of. A great place to relax and focus on making your yard the envy of the neighborhood.The best part? The condo fees are only $180.00 per month they include park maintenance, professional management, water, and sewer. This is an exceptional community where you can start enjoying the ultimate lakefront lifestyle. (id:57594)
5502 51 Street
Castor, Alberta
Nice and quiet this 1098 sq ft two bedroom( possible 4 if the basement windows are made bigger) home with two bathrooms located on a corner lot in Castor, this home has new shingles in 2024, newer vinyl windows, new fence in 2021, freshly painted in 2025-house and fence, bathroom done in last 10 years, wood siding painted and lovely flower beds around. This home is very warm, electric bills in Dec at $168, July bills at $132, town bills( includes heating and services) for Jan, 2025 of $348, July bills at $164. The living room is very spacious and bright with east facing windows and blinds. The kitchen and ding area are nicely done with ceramic flooring, patio doors onto the large 20x10 ft deck, older appliances and an apartment size built in dishwasher. There are two bedrooms up, with a four piece bathroom, along with the two rooms that would need bigger windows to be bedrooms in the basement, a large storage room and a nice size utility room that has the washer and dryer. The furnace is older but in good condition and the hot water tank was changed in 2022 or so. There is a 100 amp service with seller upgrading the service in. The downstairs is all insulated and dry walled making it very comfortable to live in. The house is fully fenced in 2021, with freshly stained boards in 2025, along with a large spot for the garden. There is also a greenhouse with new plastic to get things going earlier. To top it off is a single detached garage with opener all ready for your vehicle. This beautiful home shows owner's pride and has been upgraded with items to enhance the beauty , now it is time for the next family to enjoy also. (id:57594)

