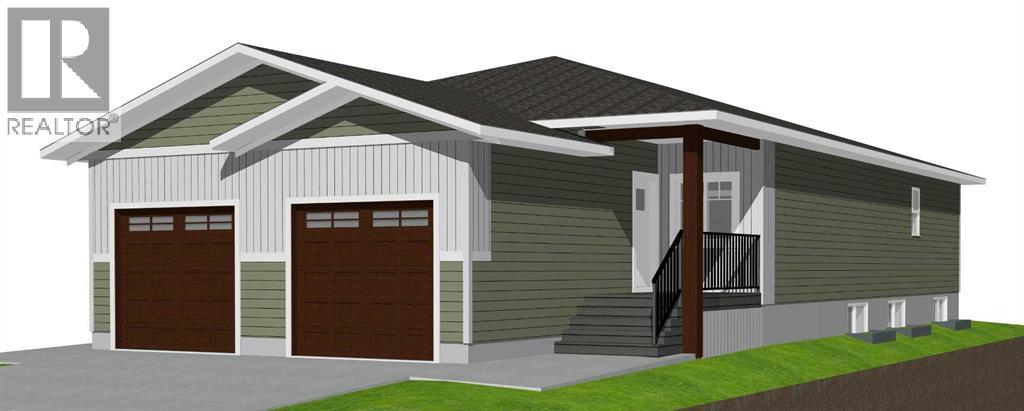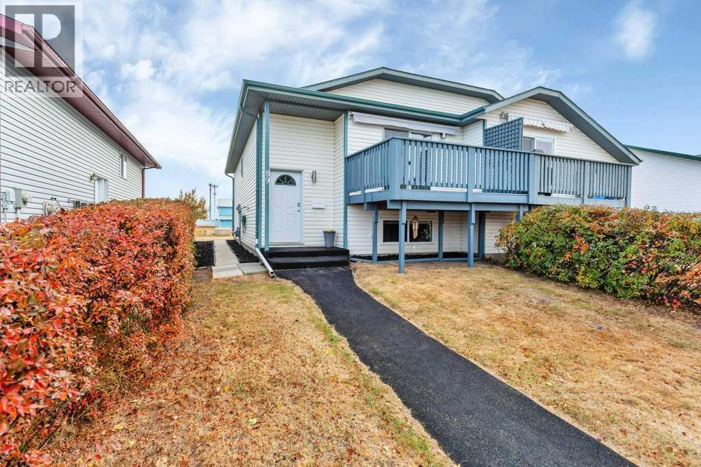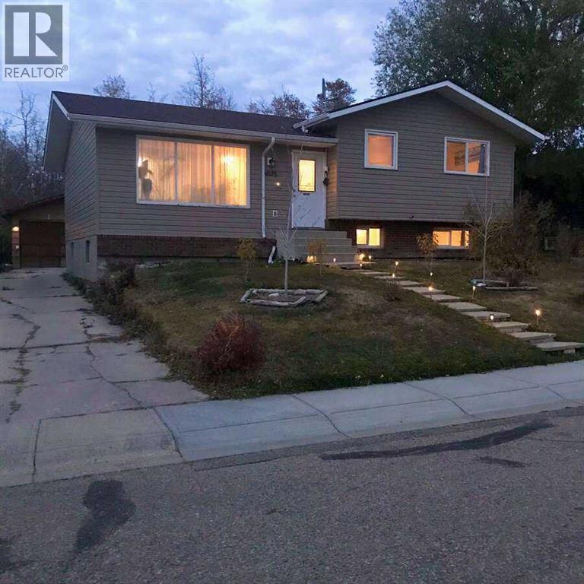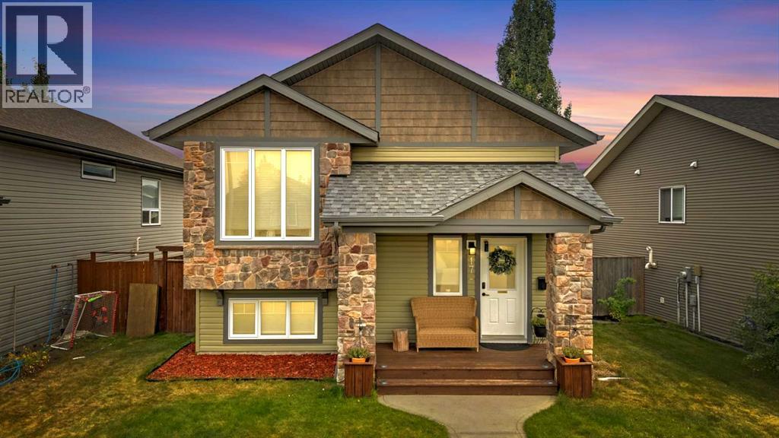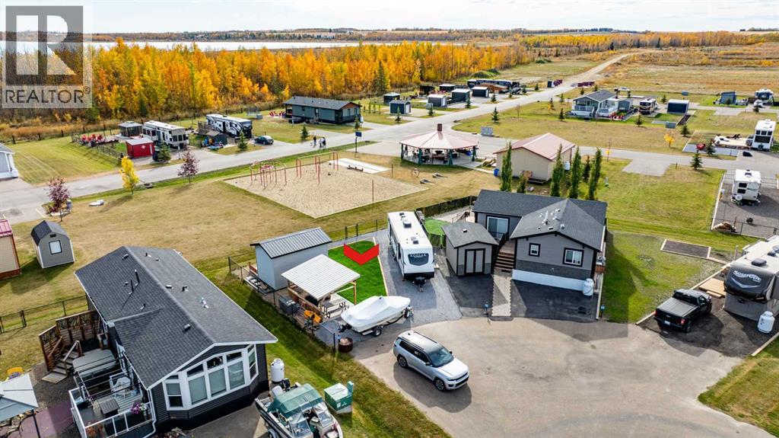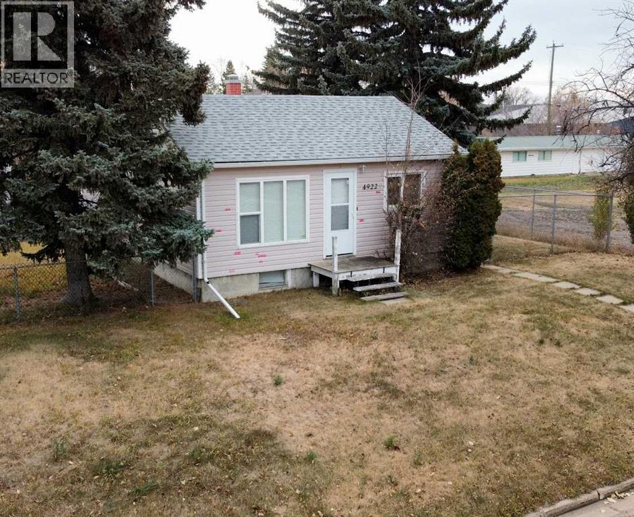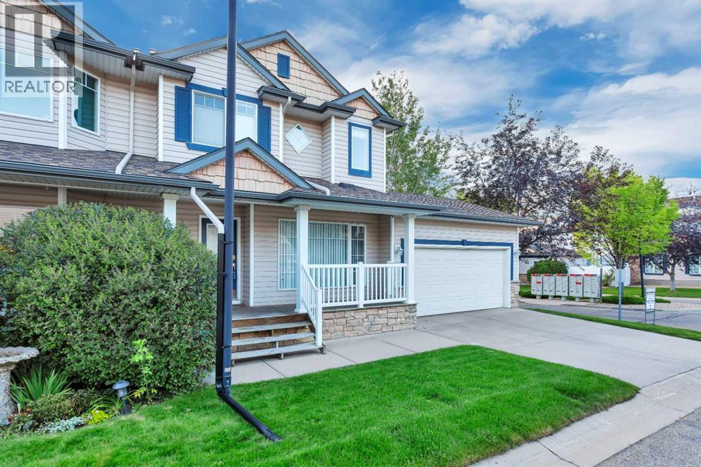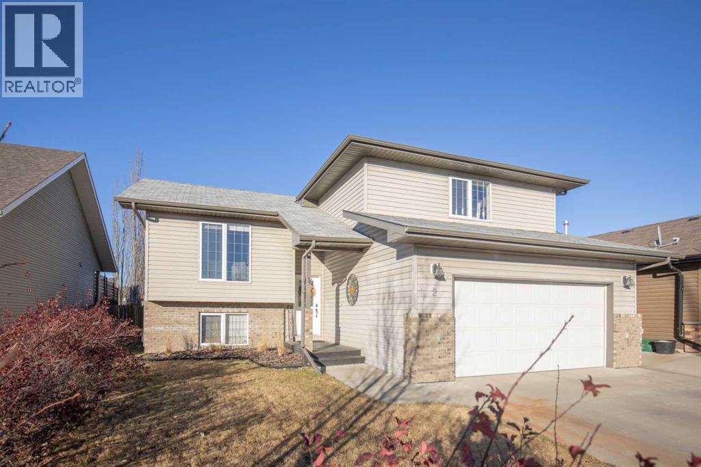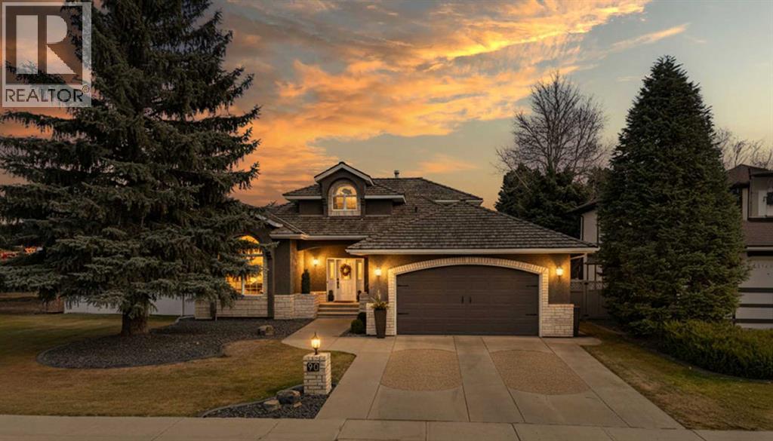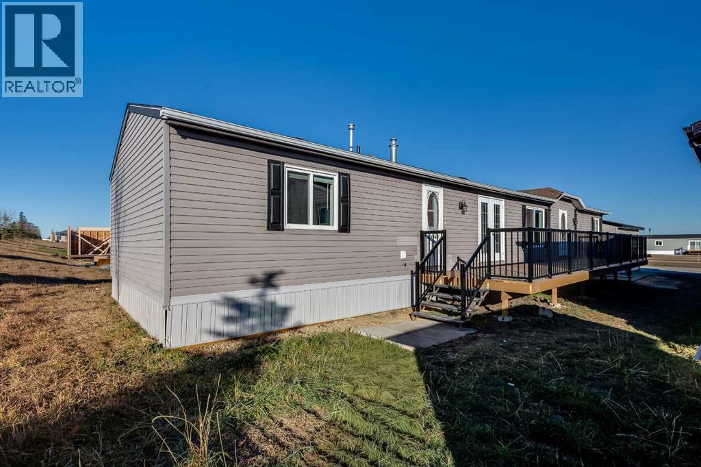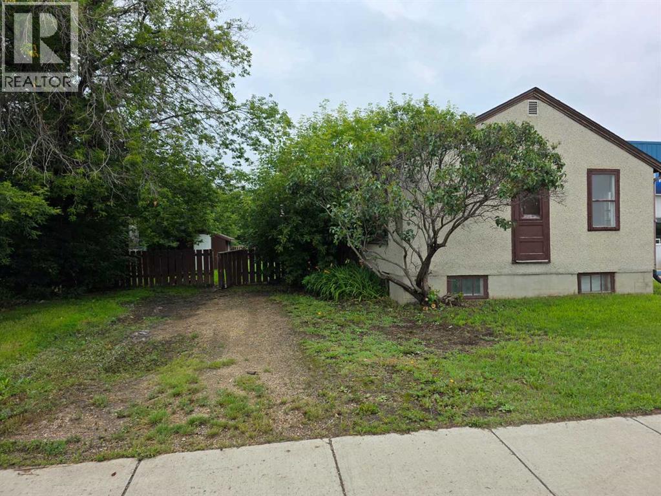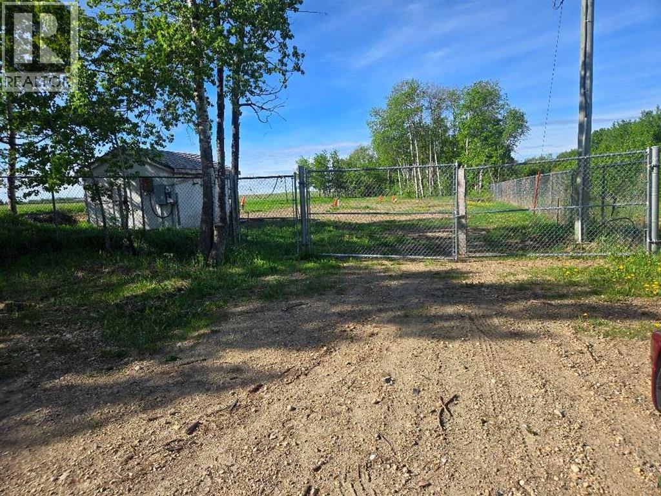39 Ellington Crescent
Red Deer, Alberta
Brand new bungalow in Red Deer's sought after community Evergreen! This fully finished 3 bedroom/3 bathroom home offers effortless luxury and comfort, ideal for downsizers. Featuring an open-concept layout with 9-foot ceilings and stylish vinyl plank flooring throughout, it boasts a light-filled living room with views to the south. The chef-inspired kitchen includes a center island, corner pantry, soft-close cabinets, under-cabinet lighting, a granite sink, and upgraded stainless steel appliances. The serene primary bedroom offers plush carpeting, a walk-in closet, and a spa-like ensuite with double sinks and a luxurious shower with sliding glass door. Main floor laundry and handy powder room for guests. The basement with 9-foot ceilings offers a family room, 2 bedrooms, 4piece bathroom, and another laundry hookup is roughed in for future use. Additional features include a high-efficiency furnace, hot water tank, concrete front driveway and sidewalk, black dirt rear yard are included. Located in Evergreen with all of Red Deer's amenities close by including, schools, pickleball courts, golf course, Clearview market and city transit. This home offers easy access to recreation and nature trails with a focus on outdoor living, & greenspace. GST is included with a rebate to the builder, and a comprehensive new home warranty adds peace of mind. Taxes to be assessed. Measurements & pics will be updated as build progresses, photos and renderings are examples from a similar home built previously and do not necessarily reflect the finishes and colors used in this home. ****Under construction completion approx March 2026** (id:57594)
89 Silver Drive
Blackfalds, Alberta
MOVE IN READY HALF DUPLEX IN BLACKFALDS. Excellent starter home or revenue potential here. You'll appreciate the neutral paint colors throughout with a bright open concept floor plan. The functional kitchen offers all appliances, ample cabinet & counter space, and a pantry for additional storage. Enjoy the spacious living & dining space with large sliding patio doors to the west exposed deck. Full four piece bathroom and two bedrooms complete the main floor. The lower level is completed and features a convenient kitchenette, extra large bedroom, four piece bath and roomy family room. East exposed back yard is low maintenance with a large gravel parking pad which allows for multiple vehicles to park and a small RV or trailer. Recent updates include shingles in 2023 and recycled rubber on the front sidewalk and steps. This a convenient location with just a short walk to all downtown amenities, hockey arena and the Abbey Center. (id:57594)
5232 38 Street Crescent
Innisfail, Alberta
For more information, please click the "More Information" button. This spacious 1085 sqft 4-bedroom detached family home is located in Margodt neighorhood, close to convenience store, schools, hospital, and nature trails. Fully finished basement has recreational room, full bathroom, laundry room and bedroom. This property has a double size insulated garage and a large fully fenced backyard with floating decks and fruit tree. Landscaped in backyard with cedar trees. Built in 1978, some upgrades over the last several years include laminate flooring. Do not miss out! (id:57594)
17 Cedar Crescent
Blackfalds, Alberta
*SELLERS MOTIVATED & QUICK POSSESSION AVAILABLE* Pride of ownership shines here! This immaculate fully finished bi-level has been beautifully maintained and is move-in ready. Freshly painted throughout, this home offers comfort, style, and functionality from top to bottom.The main floor features a spacious living room with newer carpet, alongside a bright kitchen and dining area finished with vinyl plank flooring. The kitchen is equipped with brand-new appliances (2025), a raised eating bar, and a double sink, with direct access through the garden door to the covered back deck—perfect for year-round enjoyment. The fully fenced yard includes a storage shed and cozy fire pit area. Also on the main level are two bedrooms and a 4-piece bathroom.The lower level is fully finished with large windows that keep it bright and welcoming. Enjoy a generous family room, laundry space, two additional bedrooms, and another full 4-piece bathroom. Additional highlights include rough-in for in-floor heat in the basement, storage under the deck, and a high-efficiency furnace.Conveniently located close to schools, dining, and amenities, this home is the complete package—immaculate inside and out, and ready for its new owners! (id:57594)
166, 41019 Range Road 11
Rural Lacombe County, Alberta
One and only piece of paradise! It comes with it all - you will not find anywhere else! Life at the Lake is relaxing and fun at the same time! This gated community has everything you need and more! Enjoy all the outdoor activities that come along with Winter and Summer! Life at Gull Lake is great and fun: Go boating, fishing, (golfing in the future), walking, swimming, ice fishing, skating, snowshoeing or country skiing with the kids on the lake or pond and enjoy the great outdoors! This lot is in Phase 3, which means you are within walking distance to most of the amenities that the resort has to offer and in the centre of attention. Resort includes: Community gazebo with fire pit, changing rooms, showers and bathrooms, golf course (coming soon), driving range, playground. Marina is available for rent at additional cost plus (depends where) for a season May to September. All of this is just a 35 minute drive from Red Deer, 20 minutes to Lacombe and 5 minutes to Bentley! This immaculate lot is pie shaped - has already set up, a shed, and small deck and A BRAND NEW GAZEBO! Easy to park a large trailer which can stay here all winter. This recreational property is one of the best and priced reasonably considering that after golf course if ready to go they may increase!! Perfect way to enjoy the way it is or to build your future mini home (park model/mobile). Located close to the games center and the community gazebo. Perfect for relaxing after a long day of work. There is a double graveled parking spot for your vehicles to park. Condo fee includes water, sewer, garbage as well as grass maintenance except for weed control. Pets are welcome with approval; they have to be contained, secured and on the leash when walked. Some restrictions apply regards to building (size) and improvements. All located on the pavement all set up and ready to move in. Beautiful Sandy Beach that is maintained by the county, just outside the gate. Great community to enjoy the summer in! Put this one on your list! Extensive landscaping recently done is on the last 2 photos. (id:57594)
4922 48 Street
Sedgewick, Alberta
Welcome to this charming 800 sq ft bungalow in the peaceful community of Sedgewick. This property is perfect for first-time home buyers or savvy investors! Featuring 2 great sized cozy bedrooms and 2 bathrooms, this home offers an open-concept layout with a large living room/dining room combo and bright and functional kitchen. This home maximizes space and offers lots natural light. Situated on a generously sized, fully fenced lot, there's plenty of room to relax, garden, or entertain. The 16x24 detached garage provides ample storage or workshop potential. With its blend of comfort, functionality, and potential, this adorable bungalow is ready to be your new home! (id:57594)
10, 73 Addington Drive
Red Deer, Alberta
Unique end unit town home in Aspen Ridge with DOUBLE attached garage! Ideal roommate configuration with two large primary bedrooms with ensuites, two large living areas and a double garage. Welcome to this beautifully maintained 2-storey townhouse in the sought-after community of Aspen Ridge. Offering a perfect balance of comfort and convenience, this home features two spacious primary bedrooms, each with its own ensuite, plus a handy half bath on the main floor. The fully finished basement, crafted to main-floor standards, extends your living space with a versatile recreation area centered around a cozy 3-way gas fireplace. On the main level, you’ll enjoy an inviting living room with an electric fireplace and custom built-in shelving, ideal for both entertaining and everyday living. The kitchen is a chef’s delight, complete with granite countertops, stainless steel appliances, and ample cabinetry for storage. Exterior highlights include a double attached garage, a welcoming covered front porch, and a two-tier rear deck with low-maintenance landscaping—perfect for relaxing outdoors. Condo Fees of $410 cover common area maintenance and all exterior components of this home - windows, doors, roof, siding, decks - no financial surprises. This home is part of a small, private townhouse condominium community, offering privacy, low maintenance, and peace of mind. Its location provides easy access to everyday amenities—shops, restaurants, schools, parks, and public transit—plus you’re just 10 minutes from River Bend Golf Course and steps from Red Deer’s extensive Waskasoo Park trail system. Whether you’re are young professionals, downsizers, or simply seeking a functional and stylish home, this property is a fantastic choice. (id:57594)
2 Holbrook Place
Sylvan Lake, Alberta
The Ultimate Family Home in Sylvan Lake—TWO Garages & Room to Grow! Imagine your family living in beautiful Sylvan Lake, just minutes from the water and surrounded by everything this vibrant community has to offer. Now picture coming home to this spacious, stylish 4-bedroom, 3-bath gem with a finished basement and not one—but TWO garages! Step inside and feel the warmth of high ceilings, hardwood floors, and a bright open-concept layout that brings everyone together. The kitchen is a showstopper with granite counters, modern grey tones, and plenty of space for baking, homework, or hosting family dinners. Two bedrooms and a full bath complete the main floor. Just a few steps up, the private primary bedroom offers a peaceful retreat with a walk-in closet and ensuite bath. Downstairs, cozy up in the family room with a gas fireplace, enjoy a spacious fourth bedroom and full bath, plus a large laundry room and cold storage for all your seasonal gear. Outside, the three-tiered deck leads to a sunny, fenced backyard, a relaxing hot tub, and dry storage under the deck wired for a workshop or hobby space. The 18x24 detached garage features a drive-thru design with an 8' door—ideal for trucks, boats, or toys—while the attached garage is fully finished, heated, and freshly painted. Bonus features include underfloor heating, central air (3-ton unit), and new shingles (2018). This home checks every box for comfort, convenience, and family fun. your Sylvan Lake dream lifestyle starts here! (id:57594)
90 Allison Crescent
Red Deer, Alberta
Tucked away on a quiet street in one of Red Deer’s most coveted neighbourhoods, this show-stopping executive home delivers timeless elegance with a modern edge. Step inside and prepare to be wowed — the stunning hourglass staircase and soaring ceilings set the stage for a home that impresses at every turn. The main floor is bright and inviting with engineered hardwood, brand new designer lighting, and a sleek, refined aesthetic. The living room makes a statement with vaulted ceilings and a cozy gas fireplace, while the formal dining room is made for memorable gatherings. Love to cook? The refreshed kitchen features new lighting, white cabinetry, quartz countertops, black fixtures, stainless-steel appliances, and a sunny breakfast nook overlooking the landscaped yard. A sunken family room adds warmth and style with a stone-faced fireplace and walkout access to a spacious deck — perfect for BBQs or quiet evenings under the stars. The main-floor primary suite offers a true retreat with a walk-in closet, jet tub, stand-up shower and oversized vanity. Walk out to the brand new private Duradek patio and trendy privacy screens with a luxurious Dynasty Spa hot tub — pure bliss and privacy after a long day. Upstairs, two generous bedrooms and an updated 4-piece bath complete the space. Even the double attached garage offers everyday luxury with fresh paint, a gas heater, and upgraded metal cabinetry. Outside, you’ll find low-maintenance additions with Gemstone lighting, new Cedar Peaks, in-ground irrigation, and custom landscape curbing. Meticulously cared for and packed with upgrades, this stunning Anders gem is move-in ready — and unforgettable. (id:57594)
18 Mckay Place
Blackfalds, Alberta
This welcoming 4-bedroom, 2-bath home is designed with family living in mind. The bright, open floor plan creates a comfortable flow between the kitchen, dining, and living areas—making it easy to stay connected whether you’re cooking, helping with homework, or relaxing together. The kitchen is bright, spacious, and beautifully designed for both function and style. The white cabinetry creates a fresh and welcoming atmosphere, while the stainless steel appliances add a modern touch. A large center island provides extra counter space for meal prep or casual dining, complemented by pendant lighting that adds warmth and character. The kitchen also features abundant cabinetry, including glass-front upper cabinets for display, and a walk-in pantry with an etched glass door for added elegance. With plenty of natural light streaming through the window above the sink and an efficient U-shaped layout, this kitchen combines beauty and practicality. It’s a perfect space for entertaining, cooking, or simply gathering with family. The spacious living room has a gas fireplace for those winter evenings. Each bedroom offers plenty of space for everyone to unwind, and the two full bathrooms add everyday convenience. Step outside to a huge deck that’s perfect for family barbecues, outdoor play, or enjoying quiet evenings under the stars. Low maintenance aluminum railings add the perfect touch. This is a home where comfort, space, and togetherness come naturally. Imagine your next family gathering in this beautiful home. Included is a spacious double garage with two overhead doors, making it easy to park vehicles, store bikes, or keep outdoor gear organized. Whether you need extra room for projects, tools, or family activities, this garage offers the flexibility and convenience every busy household appreciates. (id:57594)
4910 Hwy 2a
Lacombe, Alberta
This Great little home is ready for the fixer upper or the buyer ready to rent it out until the time comes to make it the perfect spot for a new commercial building. The location doesn't get any better for drive by traffic for a business! The house was rented out to a tenant so the house is very livable the way it is and with a little TLC it can be a great place for years to come. With the C3 zoning there is a variety of businesses that can operate from this location. Also with the deep lot size there could be a Commercial Building constructed with front &/or rear parking depending on the needs of the business. (id:57594)
1019 391 Township
Rural Red Deer County, Alberta
This property's elongated shape offers ample space for a residence while maintaining a manageable and efficient layout. The flat terrain and straightforward design make it ideal for development, easily tailored to suit your vision. Whether you're planning to build a dream home or you can combine living space with a functional shop or workspace — or exploring options like a kennel, market garden, or hobby farm, this versatile parcel provides endless potential. Set in a peaceful rural residential area, this property offers a unique blend of tranquility and practicality. Whether you're seeking a place to call home or a distinctive investment opportunity, this land invites you to bring your ideas to life. Embrace the charm and possibilities of this one-of-a-kind setting! (id:57594)

