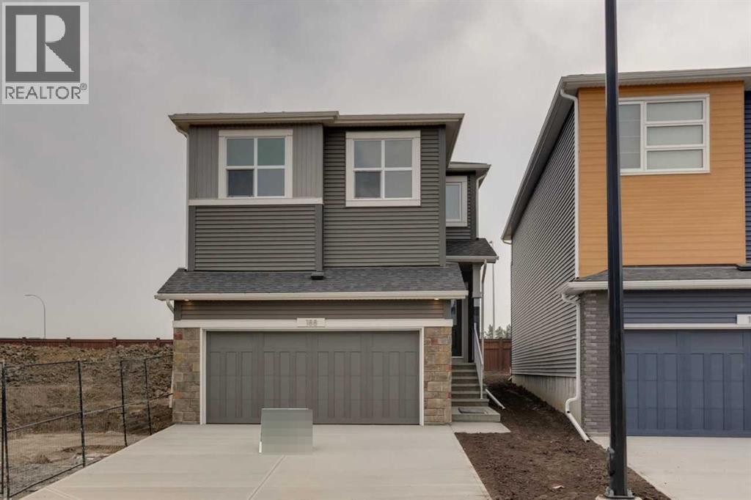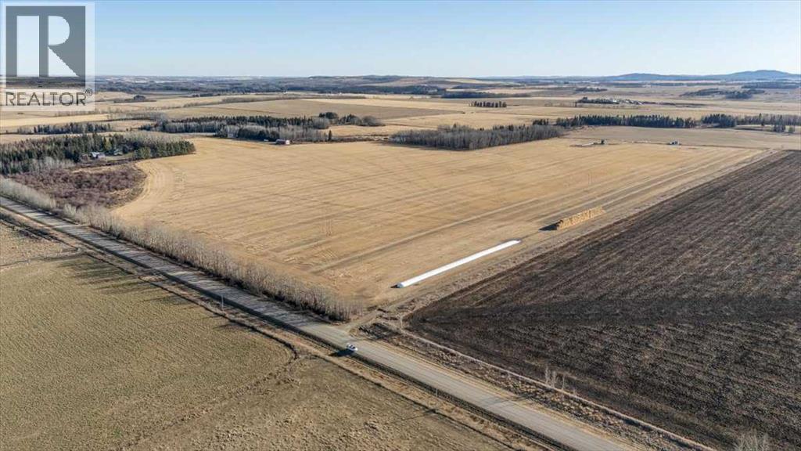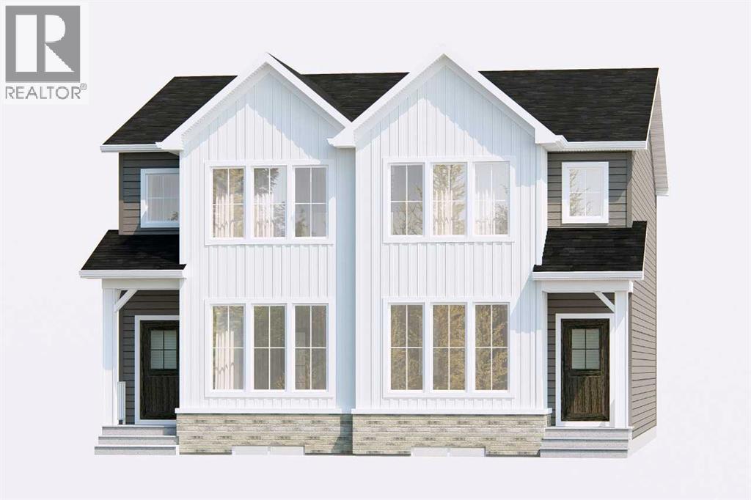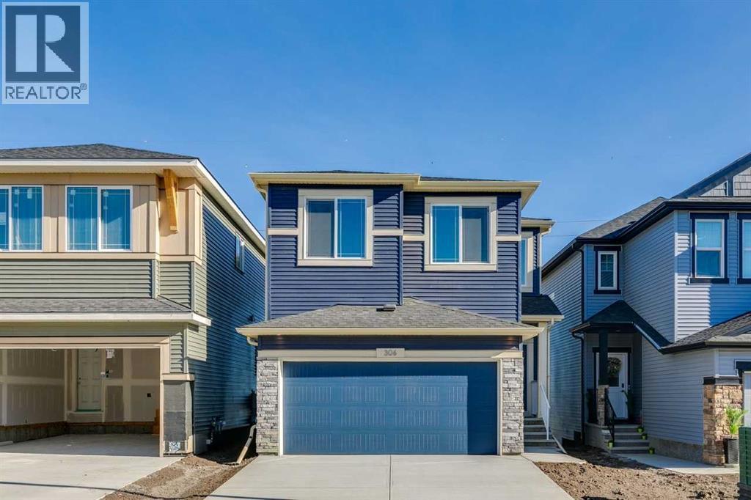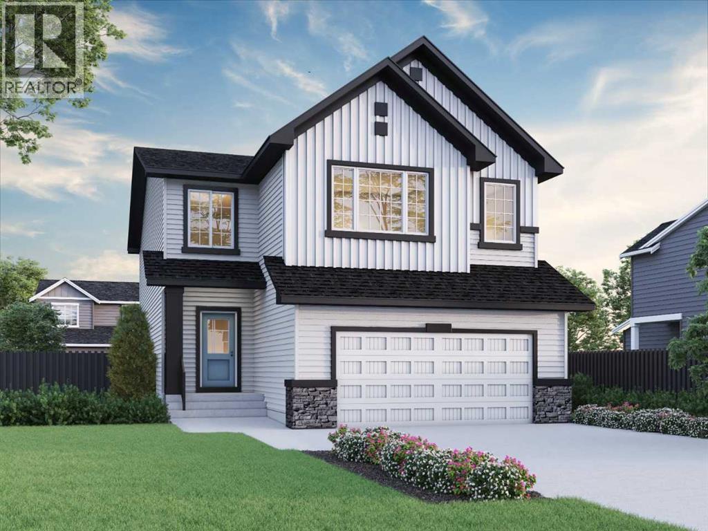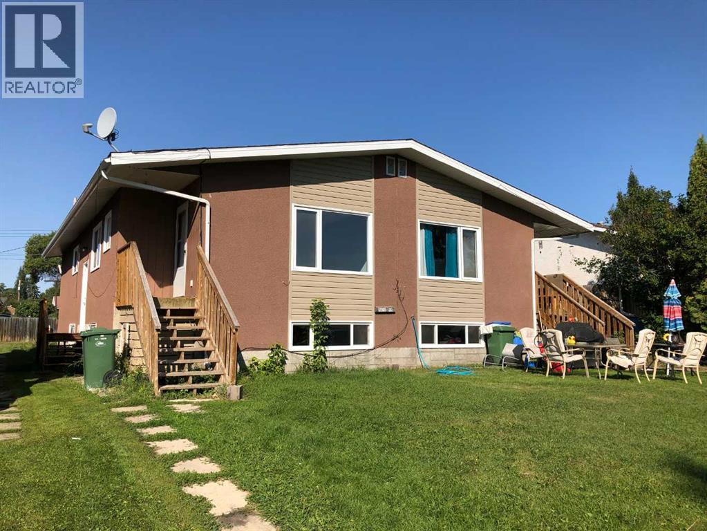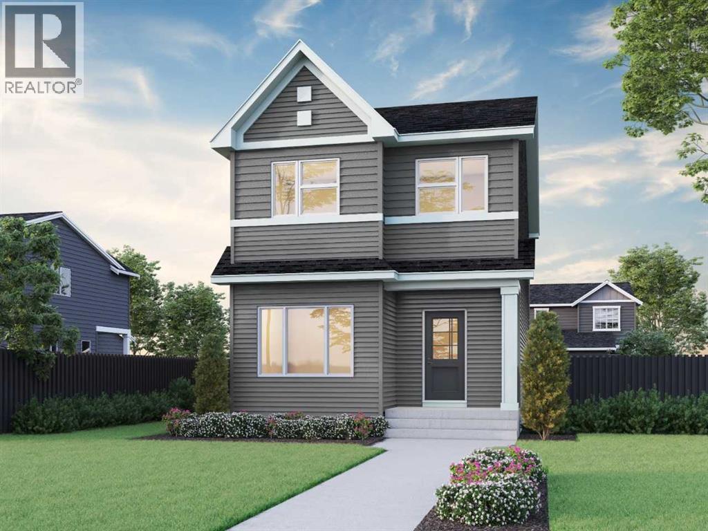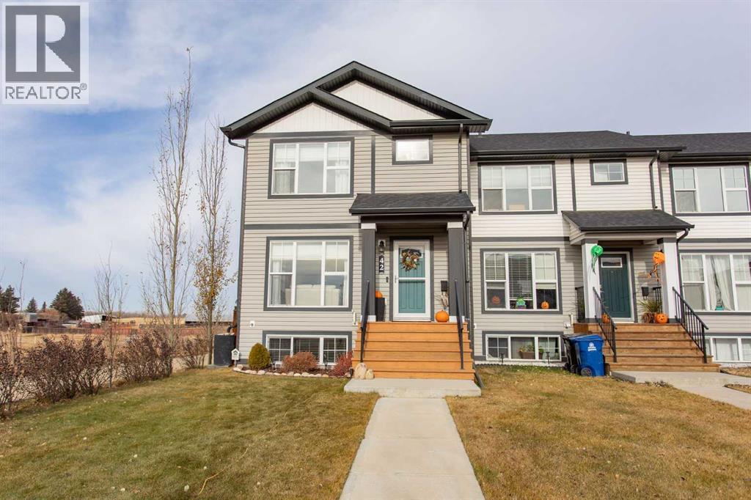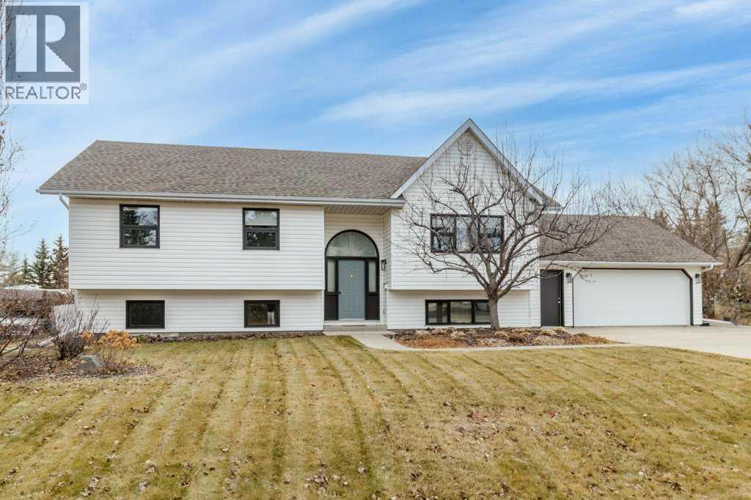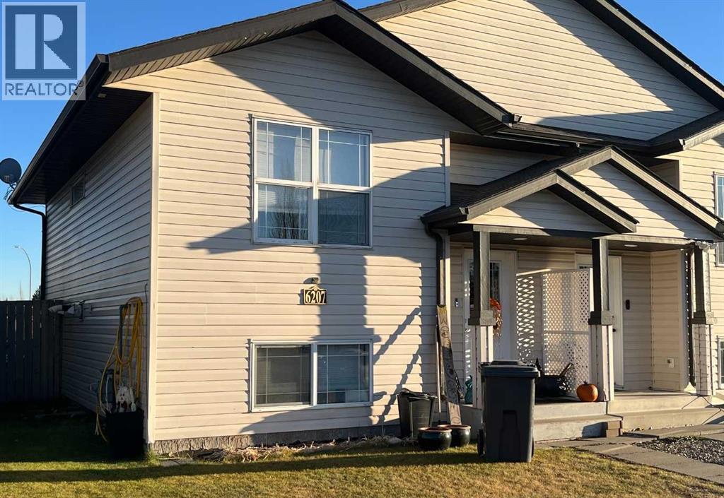188 Sora Terrace Se
Calgary, Alberta
Welcome to the Denali 6 — where style meets functionality. Built by a trusted builder with over 70 years of experience, this home showcases on-trend, designer-curated interior selections tailored for a home that feels personalized to you. Energy efficient and smart home features, plus moving concierge services included in each home. The fully developed basement of this home features a TWO BEDROOM LEGAL SUITE including full bathroom, 9' ceilings and convenient side entrance — extended family living. This spacious home offers an executive kitchen with built-in stainless steel appliances, gas cooktop, and a walk-in pantry. The great room is anchored by an elegant electric fireplace with tile surround and mantle. A main floor bedroom and full bathroom offer added flexibility. Upstairs, enjoy a vaulted bonus room and a luxurious 5-piece ensuite with walk-in shower, soaker tub, and tile flooring. Many windows throughout ensure bright, open living spaces. This energy-efficient home is Built Green certified and includes triple-pane windows, a high-efficiency furnace, and a solar chase for a solar-ready setup. With blower door testing that can may be eligible for up to 25% mortgage insurance savings, plus an electric car charger rough-in, it’s designed for sustainable, future-forward living. Featuring a full array of smart home technology, this home includes a programmable thermostat, ring camera doorbell, smart front door lock, smart and motion-activated switches—all seamlessly controlled. Photos are representative. (id:57594)
On Township 420
Rural Ponoka County, Alberta
Land parcel offering 136.73 Acres, a few kilometres southwest of Rimbey. 105 +/- Acres cultivated, 22 +/- Acres of Treed Improvable, and the remainder is lower land in the southeast corner of the property. Crop Lease revenue in 2025 was $11,000, and Oil Leases generated an additional $8,950. The property is Fenced & Cross Fenced, with next to no rocks, and this land was in a crop rotation for potatoes for many years. (id:57594)
8546 Huxbury Drive Ne
Calgary, Alberta
Introducing the Annex by Broadview Homes – a modern 3-bedroom, 3-bathroom duplex located in Huxley, one of the city's newest and most exciting communities. This open-concept home offers a spacious and functional layout, highlighted by a large corner kitchen with generous counter space and stylish, above-industry standard finishes throughout. Upstairs, you’ll find three well-sized bedrooms including a private primary bedroom with a walk-in closet and ensuite. The basement comes with a rough-in, including plumbing, offering future potential development. Tentative possession this winter – this is your opportunity to own a brand-new home in a vibrant new neighbourhood! Photos are representative. (id:57594)
1027 Southwinds Manor Sw
Airdrie, Alberta
The Cypress is uniquely designed to reimagine livability, with shorter hallways, brighter windows and a grand foyer leading to a charming open-concept main floor. Entertain in your great room and make the most of a spacious kitchen designed for preparing your favourite meals. On the upper floor you’ll find the stacked laundry is conveniently close to the bedrooms and main bath. Escape to your primary bedroom with a walk-in closet and ensuite. A separate side entrance and 9' foundation has been added to your benefit for any future basement development plans. Mattamy includes 8 solar panels on all homes as a standard inclusion! This New Construction home is estimated to be completed November 2025. *Photos & virtual tour are representative. (id:57594)
306 Hotchkiss Manor Se
Calgary, Alberta
The Birkley – a beautifully designed home with a walkout basement and an east-facing backyard that backs onto a peaceful field. Built by a trusted builder with over 70 years of experience, this home showcases on-trend, designer-curated interior selections. Enjoy outdoor living on the rear deck with gas line rough-in for BBQ. Inside, the open-concept kitchen shines with stainless steel appliances, quartz countertops, undermount sinks, and a separate spice kitchen with gas range. The living room features an electric fireplace with floor-to-ceiling tile and mantle. Elegant paint-grade railings with iron spindles line the staircase and upper floor. The vaulted bonus room offers a spacious retreat, while additional windows throughout the home fill it with natural light. The luxurious 5-piece ensuite showcases a huge custom tiled shower—a true standout! LVP flooring throughout the main floor adds style and durability. This home blends function, luxury, and beautiful views. This energy-efficient home is Built Green certified and includes triple-pane windows, a high-efficiency furnace, and a solar chase for a solar-ready setup. With blower door testing that may be eligible for up to 25% mortgage insurance savings, plus an electric car charger rough-in, it’s designed for sustainable, future-forward living. Featuring a full range of smart home technology, this home includes a programmable thermostat, ring camera doorbell, smart front door lock, smart and motion-activated switches—all seamlessly controlled via an Amazon Alexa touchscreen hub. Photos are representative. (id:57594)
79 Amber View
Balzac, Alberta
Welcome to The Amber, a beautifully designed home that blends luxury and function. Built by a trusted builder with over 70 yearsof experience, this home showcases on-trend, designer-curated interior selections tailored for a home that feels personalized to you. This energy efficient home is Built Green certified and includes triple-pane windows, a high-efficiency furnace, and a solar chase for a solar-ready setup. Featuring a full package of smart home technology, this home includes a programmable thermostat, ring camera doorbell, smart front door lock, smart and motion-activated switches, all seamlessly controlled via an Amazon Alexa touchscreen hub. The executive kitchen features built-in stainless steel appliances, a gas cooktop, fridge with water and ice dispenser, and a quartz waterfall island. A separate spice kitchen with a gas range and pantry adds extra convenience. The main floor includes a bedroom and full bathroom, ideal for guests or extended family. The open-to-above great room showcases a stunning gas fireplace with floor-to-ceiling tile and a stylish mantle, while the rear deck offers a great outdoor escape. The basement includes 9' ceilings and a separate side entrance, allowing for future development potential. The primary ensuite offers a walk-in tiled shower, soaker tub, and dual sinks. With quartz countertops, luxury vinyl plank flooring on the main level, tile in wet areas, and added windows throughout, TheAmber is a true standout. Estimated completion is February-May, 2026. Photos are representative. (id:57594)
5410 55 Street
Ponoka, Alberta
EXPERIENCE this investment opportunity in this full duplex converted into a fourplex, offering potential cash flow and solid long-term potential! When all 4-units were fully occupied, this property was generating $4800/M in gross rental income. With operating expenses, covering property management, utilities (boiler gas, water/sewer) garbage removal and yard maintenance. All the units have heat included because it's a boiler system, and there is only 1 water meter. The tenants each pay their own electricity and Wi-Fi/cable if desired. Suite Breakdown: Three 3-bedroom units and One 2-bedroom unit. Each suite is self-contained with its own washer, dryer, fridge and stove, making them highly desirable for tenants. Additional features include rear lane access and 4 dedicated parking stalls, providing convenience and functionality. Tenants appreciate the property's prime location near schools and amenities. Photos and room measurements provided in the listing are of Unit 3. This is a turnkey revenue property and investor opportunity to add to any real estate portfolio. (id:57594)
174 Donnelly Crescent
Red Deer, Alberta
Looking Beyond Cosmetic Updates? This Home Delivers! 4 Bedrooms. 3 Full Bathrooms. Separate Basement Access. Looking for space, value, and opportunity in a quiet, mature neighborhood? “Then 174 Donnelly Crescent Checks All The Boxes” Over 2,200+ sq ft of developed living space across 3 levels. 4 bedrooms, 3 bathrooms, and a separate side entrance to the basement. Perfect for growing families, multi-gen living, or investment potential. Just minutes from the Collicutt Centre, schools, parks, and major roadways. Priced with room to update, and add serious value along the way. The rear yard has alley access and room for RV or boat parking. 1st time buyer? Investor? Just ready to stop renting? This property’s worth a chance. (id:57594)
435 Chelsea Port Crossing
Chestermere, Alberta
Welcome to the Onyx – a stunning home offering both style and functionality. This home showcases on-trend, designer-curated interior selections tailored for a custom feel. Featuring a full range of smart home technology, this home includes a programmable thermostat, ring camera doorbell, smart front door lock, smart and motion-activated switches—all seamlessly controlled via an Amazon Alexa touchscreen hub. Stainless Steel Washer and Dryer and Open Roller Blinds provided by Sterling Homes Calgary at no extra cost. The chef-inspired kitchen features stainless steel appliances, a chimney hood fan, a gas range, and a walk-in pantry with a French door. The main floor includes a versatile den/flex room and is finished with durable LVP flooring throughout the main floor and wet areas. Upstairs, enjoy a spacious bonus room and additional windows that fill the home with natural light. The primary bedroom offers a walk-in closet and a 3-piece ensuite with a fiberglass base shower with tiled walls. Quartz countertops with undermount sinks are featured throughout the home. The basement boasts larger windows and a side entrance, ready for potential future development. The Onyx is perfect for modern living! Photos are representative. (id:57594)
42 Arlen Close
Blackfalds, Alberta
NO CONDO FEES | DETACHED GARAGE | END UNIT | Welcome to an ORIGINAL OWNER town home located in Blackfalds! Thanks to the end-unit design, there’s an ADDITIONAL WEST FACING WINDOW that brings extra natural sunlight into the main living space. This property truly shows like a true show home. Immaculately cared for, it feels barely lived in. Enjoy a bright and functional main floor featuring QUARTZ COUNTER TOPS, modern finishes, island sink, new fridge and stove, STAINLESS STEEL APPLIANCES, under cabinet lighting and AIR CONDITIONING for year round comfort. The overall condition is outstanding, simply move in and enjoy. The last touch on the main floor is a convenient powder bath located near the back entrance. Upstairs you'll find 3 bedrooms, and a 4pc bathroom. On the primary bedroom you've got an EN SUITE to take this property 1 step further. In the basement rounding off the property is a large living room with a large SOUTH FACING WINDOW, a bedroom and bathroom. Outside, take in the evening glow from the oversized back deck, perfectly placed to enjoy the sunsets. The deck has been reinforced with additional stability, making it ideal for a future hot tub. The yard is private leading to an OVERSIZED SINGLE CAR GARAGE, plus a paved parking pad beside it great for extra parking or toys. The garage is fully finished, lots of storage, shelving and HEATING to enjoy year round. What truly sets this home apart is that it's tucked into one of the most WELCOMING CLOSES you’ll ever find, where neighbours wave hello, kids play, and the sense of community is truly real. It’s a place where people look out for one another and where you’ll feel at home right away. A truly standout home in both condition and location, you won’t find another like it. Amenities within 5 min of home: Abbey Centre (OUTDOOR POOL), Eagles Builder Centre (Home Of Local BCHL Team), Ball Park, Mountain Bike Park, Gas Station, HIGHWAY 2 (1 min), Grocery stores... Don't miss out on this exceptionally RARE pro perty! (id:57594)
45 Ravenscrag Crescent N
Norglenwold, Alberta
Welcome to this beautifully maintained 4-bedroom bi-level home in the peaceful Summer Village of Norglenwold. Featuring 2 full bathrooms plus a 3-piece bath, this home offers a bright and functional layout with hardwood, tile, and carpeted flooring, plus a convenient garage-to-basement entrance.Recent updates include newer shingles, replaced south-facing windows, an upgraded composite deck, and a new grinder pump (2023). The beautifully landscaped backyard is a gardener’s dream—perfect for relaxing or entertaining. A spacious double garage and ample off-street parking add to the appeal.Enjoy quiet, low-tax living just minutes from Sylvan Lake amenities. (id:57594)
6207 59 Street
Ponoka, Alberta
Seeking affordable, low-maintenance living? This newer side-by-side unit is the perfect choice, boasting a front yard and a fully fenced backyard, that is ideal for kids or your beloved pet. No condo fees!Step inside to a bright, modern open main floor with oversized windows that flood the space with natural light, a spacious kitchen featuring stainless steel appliances, convenient main-floor laundry, and a patio door opening to the back deck.The lower level provides a serene retreat with three bedrooms and a four-piece bathroom.Conveniently located near the hospital, schools, and just steps from a playground, this home offers ultimate comfort and convenience for your family. It’s an excellent first home or a smart addition to your revenue portfolio. (id:57594)

