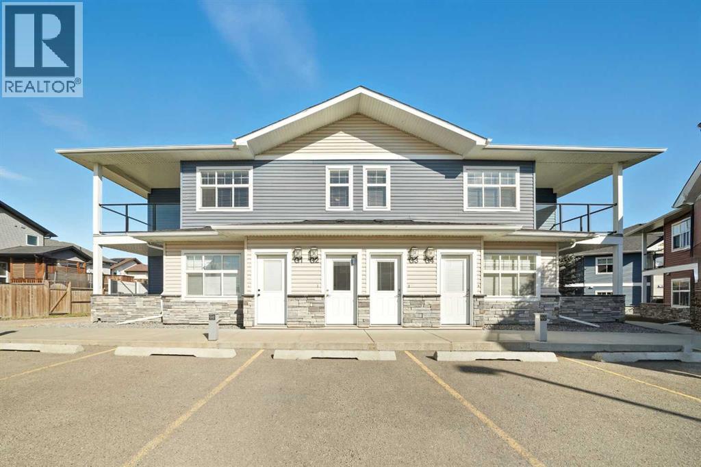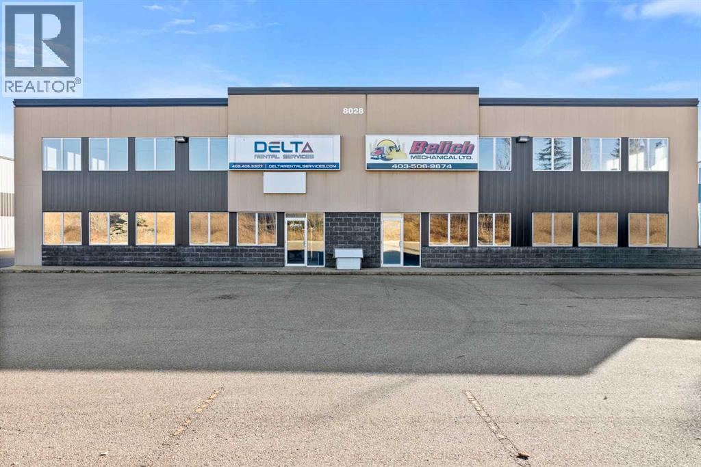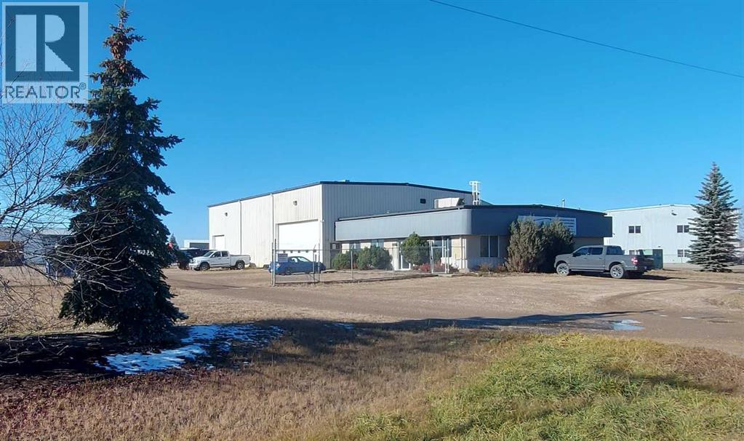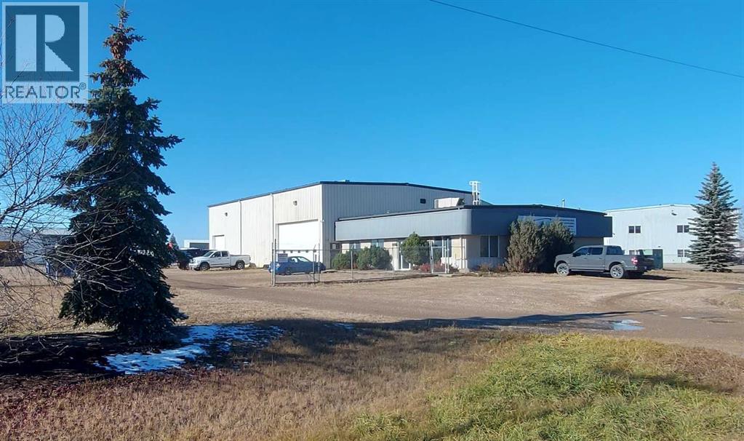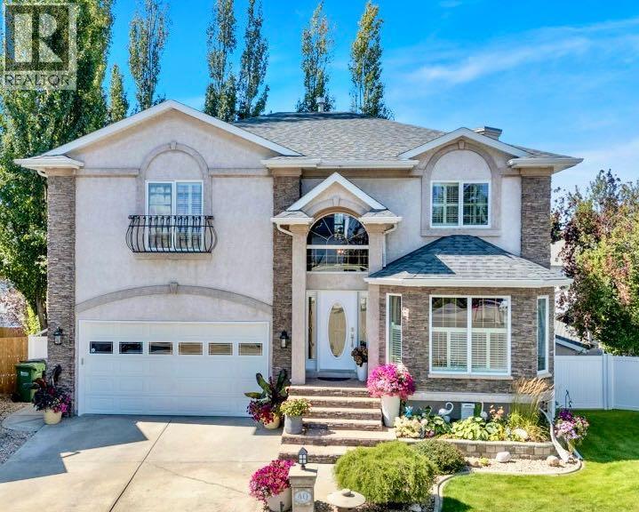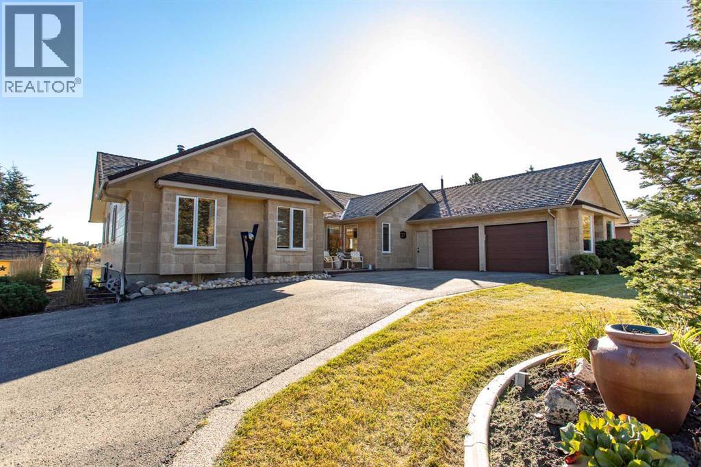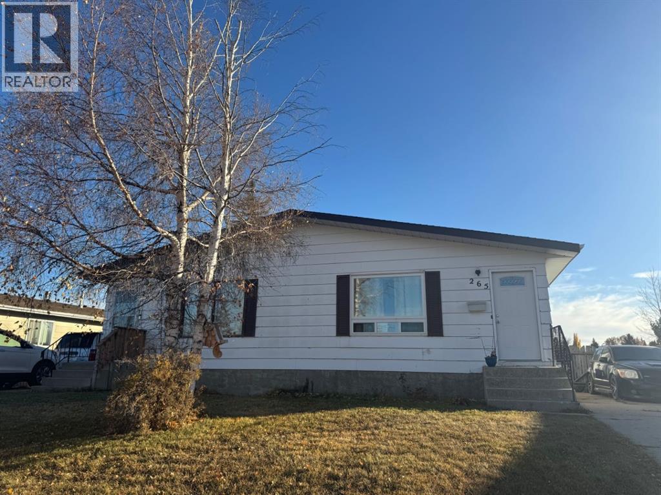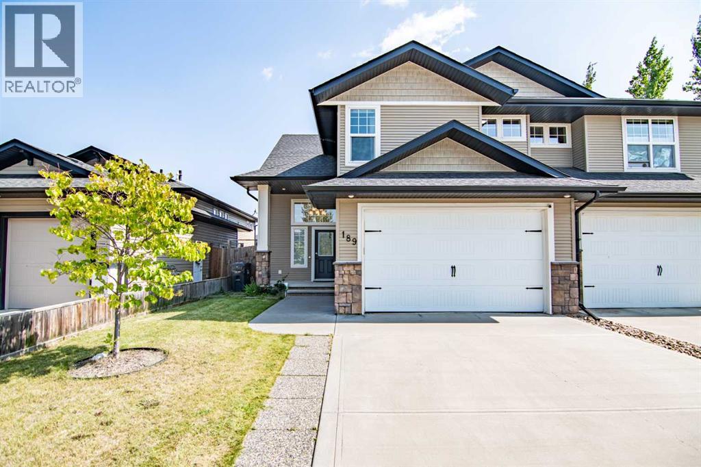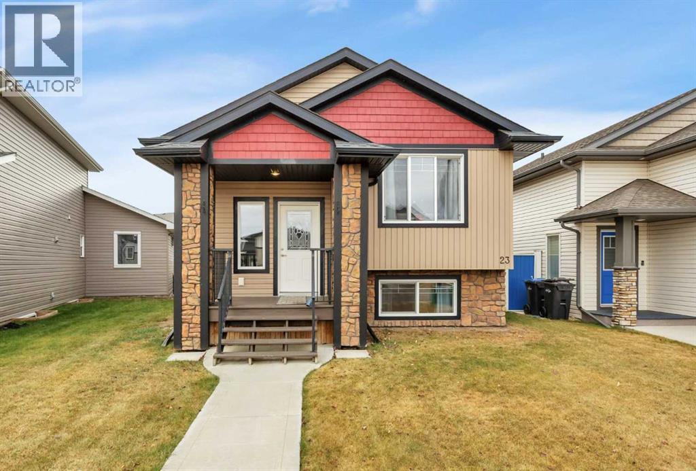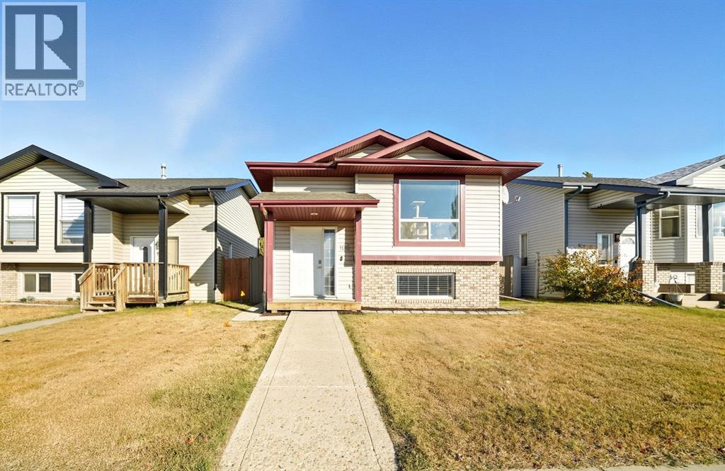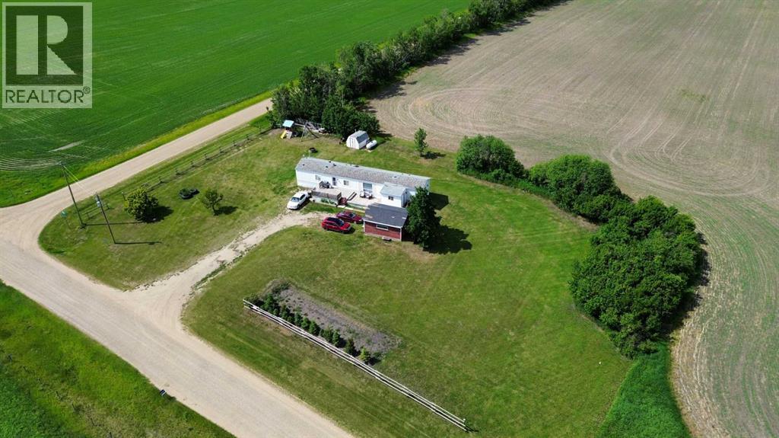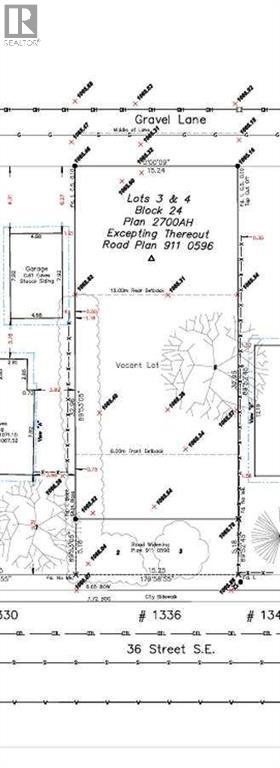G2, 5300 Vista Trail
Blackfalds, Alberta
Welcome to Valley Crossing Condos, an affordable and highly desirable development in the heart of Blackfalds. This upper-level unit offers a bright and functional layout with a covered deck perfect for morning coffee or evening relaxation.As you head upstairs, you’re greeted by a spacious open-concept design anchored by a massive island/peninsula that flows seamlessly into the living room. The kitchen is a standout with plenty of white cabinetry, stainless steel appliances, and generous counter space for cooking and entertaining.This home features 2 bedrooms and 2 full bathrooms, including a primary with ensuite. For added convenience, you’ll also find in-suite laundry with a stacked washer & dryer, plus two powered parking stalls right outside your door.Valley Crossing is a sought-after location thanks to its proximity to the Abbey Centre, TransCanada Trail, skate park, mountain bike park, shopping, and easy access to Highways 2 & 2A. With low condo fees, a well-managed board, and pet-friendly policies, this development is ideal for first-time buyers, downsizers, or investors.Don’t miss your chance to own in one of Blackfalds’ most popular communities — book your private viewing today! (id:57594)
10 & 20, 8028 Edgar Industrial Crescent
Red Deer, Alberta
Located in Edgar Industrial Park, this 10,718 SF building on 1.28 Acres is available for sale. The building is separated into two separate units but could be used as a one for a single user. Unit 10 is 5,359 SF and features an unfinished office/storage area and one washroom. The shop in this unit is 4,599 SF and includes (2) 14' x 16' overhead doors and a ±720 SF storage mezzanine. Unit 20 is also 5,359 SF and features a developed office space including a reception area, one office, a staff lunchroom, and two washrooms - one of which is accessible from the shop. The shop is 4,568 SF with (2) 14' x 16' overhead doors and another ±720 SF storage mezzanine. The yard is graveled and fully fenced and there is ample paved parking available on site. This is an excellent location with quick access to both Highway 2 (QEII) and Highway 11A. The property is also available for lease and while the sale is for the building as a whole, the units could potentially be leased separately. (id:57594)
37, 27123 Highway 597
Rural Lacombe County, Alberta
Located in Burbank Industrial Park, this 9,432 SF building is available for sale. There is 2,304 SF of developed office space including a reception area, three private offices, two washrooms, a lunchroom, a storage room, and a utility room. The shop is 5,033 SF with (1) 16' x 14 overhead door on the west side, (1) 12' x 12' and (1) 20' x 14' overhead doors on the south side, 24' ceilings, and there is a 2,095 SF storage area with its own 12' x 14' overhead door. The building sits on 2.43 acres and the property is fully fenced with a gravel yard and paved parking in the front of the building. There is also a storage Quonset on site. The property is also available for lease. (id:57594)
37, 27123 Highway 597
Rural Lacombe County, Alberta
Located in Burbank Industrial Park, this 9,432 SF building is available for lease. There is 2,304 SF of developed office space including a reception area, three private offices, two washrooms, a lunchroom, a storage room, and a utility room. The shop is 5,033 SF with (1) 16' x 14 overhead door on the west side, (1) 12' x 12' and (1) 20' x 14' overhead doors on the south side, 24' ceilings, and there is a 2,095 SF storage area with its own 12' x 14' overhead door. The building sits on 2.43 acres and the property is fully fenced with a gravel yard and paved parking in the front of the building. There is also a storage Quonset on site. Additional Rent is $2.31 per square foot for the 2024 budget year. The property is also available for sale. (id:57594)
40 Drever Close
Red Deer, Alberta
Just Listed – A Truly One-of-a-Kind Home in Deer Park, Red Deer! Absolutely stunning custom-built 2-storey on a slope-down lot offering over 2,200 sq. ft. of exceptional living space + a legally suited walkout basement. Every detail has been carefully designed with superb quality and timeless taste.Features you’ll love: Central A/C +In-floor heating Solar One windows + California shutters & remote curtains 5 Bedrooms | 3.5 Bathrooms | 3 Fireplaces Sunroom retreat , park-like landscaped yard (front & back), Granite countertops , Maple hardwood flooring, Double attached heated garage single detached garageLaundry on both upper level & basement, 9 ft ceilings, stucco siding, heated master bath, and more!?? Major updates:•High-efficiency furnace (2017)•New hot water tank (2024)Nestled in the quiet heart of Deer Park, this home truly has it all – luxury, functionality, and comfort. Perfect for families, investors, or anyone looking for unmatched value in a sought-after neighborhood.?? Red Deer – Deer Park (id:57594)
37 Wildrose Street
Rural Lacombe County, Alberta
This stunning lakeview bungalow offers over 1,800 sq ft of thoughtfully designed living space with exceptional curb appeal. The upgraded limestone exterior, Euroshield rubber roofing, and oversized heated double garage set the tone for quality throughout.Step inside to find a warm, welcoming main floor with vaulted ceilings, luxury vinyl plank and hardwood flooring, and an abundance of natural light. The chef-inspired kitchen features quartz countertops, custom cabinetry, and stainless steel appliances—perfectly designed for both entertaining and everyday living. The adjoining sunken living room, complete with a cozy gas fireplace, is an inviting spot to unwind & enjoy the views.The spacious primary suite includes a walk-in closet and ensuite with in-floor heat for ultimate comfort. Two additional bedrooms on the main floor both featuring a charming window seat—ideal for family or guests.Downstairs, versatility shines with a fully developed lower level previously used as a B&B. It includes a private entrance, kitchenette/laundry area, wood-burning stove, built-in bookcase, large family room, two additional bedrooms, a three-piece bath, and cold storage with built-in shelving.Enjoy the outdoors from your composite deck overlooking the water, soak in the SpaBerry hot tub, or gather around the firepit in your beautifully landscaped yard. With two wells, in-floor heat, and truly breathtaking views, this property is as functional as it is beautiful. (id:57594)
265 Overdown Drive
Red Deer, Alberta
New Listing Alert! 265 Overtown Dr., Red Deer, AlbertaLooking for an affordable family home or an investment opportunity? This beautiful duplex offers 1,022.71 sq. ft. of comfortable living space with 5 bedrooms and 2 bathrooms — perfect for growing families or anyone needing extra room! You’ll love the great location, close to: GH Dawe Rec Centre Schools Shopping Parks and playgroundsAll this for an incredible price of $269,900!Don’t miss this opportunity to own a well-located home in a family-friendly neighbourhood. (id:57594)
189 Garrison Circle
Red Deer, Alberta
Welcome to this beautifully maintained, modified bi-level duplex in the sought-after neighbourhood of Garden Heights. Surrounded by amenities—schools, shopping, parks, and walking trails into Waskasoo Park Reserve—this home combines lifestyle and convenience in one perfect package. Step inside to soaring vaulted ceilings and an open, light-filled floor plan. The kitchen is a standout with stainless steel appliances and stylish finishes, flowing seamlessly into the dining and living areas with engineered hardwood flooring. The private master bedroom is set apart from the main living area, offering extra privacy and features a walk-in closet and a 4-piece ensuite. Two additional bedrooms and another full 4-piece bath on the main level. Extra features include central air conditioning, a high-quality STC 62 sound barrier between units, and a spacious east-facing deck overlooking a fully fenced and landscaped yard. With its very high ceiling and thoughtful design, this home is perfect for anyone looking to settle into one of Red Deer’s most desirable communities. (id:57594)
23 Hampton Crescent
Sylvan Lake, Alberta
Welcome to 23 Hampton Crescent, a stunning bi-level home built by Asset Builders, perfectly situated in one of Sylvan Lake’s desirable communities. Designed with comfort, functionality, and style in mind, this beautifully maintained property offers 4 spacious bedrooms and 2 full bathrooms, creating the perfect space for families, professionals, or investors alike. As you step through the front door, you’re greeted by warm tones, an open view to both levels, and a convenient entry closet for coats and shoes. Ascend the upgraded spindle staircase to a bright and inviting east-facing main floor, where natural light fills every corner. The spacious living room with vaulted ceilings seamlessly connects to a dining area with extra windows and a well-appointed kitchen complete with a pantry featuring custom wood shelving. Additional upgrades include a water line to the newer fridge, modern lighting, and decorative niches that add a designer’s touch. Step outside to your covered deck, the perfect setting for family BBQs or relaxing evenings outdoors. The primary suite offers dual his-and-hers closets, while the second bedroom and a beautifully upgraded four-piece bathroom with tile surround, rain shower, full-length mirror, and ample cabinetry completing the main level. Downstairs, the fully finished basement expands your living space with a large family room, a generous third bedroom, and a versatile flex room ideal for a home office, or Gym. A second four-piece bathroom, under-stair storage, and multiple closets add everyday convenience. Painted concrete flooring ready for your personal finishing touch. Modern comforts include a serviced furnace (2024), Maytag washer and dryer, in-floor heat, central air conditioning, and roughed-in central vac. Outside, enjoy a fully fenced yard (new in 2021) offering both privacy and peace of mind, with a paved back alley for easy access. Soak in beautiful west-facing sunsets from your patio and make use of the under-deck storage for al l your outdoor essentials. With parks, schools, the lake and amenities just minutes away, 23 Hampton Crescent offers the perfect blend of lifestyle and location. Whether you’re looking for your next family home or a solid investment, this property delivers exceptional value and timeless appeal. (id:57594)
106 Drummond Close
Red Deer, Alberta
Welcome to 106 Drummond Close — a beautifully maintained and thoughtfully designed up/down legally suited home nestled in the heart of Davenport on Red Deer’s desirable south side. With over 2,000 sq ft of total developed living space, this versatile property offers both comfort and opportunity — perfect for investors, or families.The upper suite showcases over 1,100 sq ft of bright, inviting living space with three bedrooms, a four-piece bathroom, and fresh interior paint. The kitchen features newer appliances and generous counter space, opening seamlessly into a spacious living and dining area ideal for everyday living or entertaining. Every detail has been well cared for, creating a move-in-ready atmosphere that immediately feels like home.The lower legal suite features its own private entrance, offering exceptional privacy and functionality. With two bedrooms, a full bathroom, and an oversized kitchen, this level is designed for comfort and practicality — whether used for family, tenants, or guests.Step outside to discover a large backyard and a detached garage with updated springs, providing ample parking and storage options. The property sits on a quiet close, surrounded by mature landscaping and just minutes from schools, shopping, trails, and all south-side amenities.Beautifully maintained, ideally located, and intelligently designed — 106 Drummond Close offers a rare opportunity to own a turnkey legal suite property in one of Red Deer’s most convenient and family-friendly communities. (id:57594)
240080 Township Road 422
Rural Ponoka County, Alberta
Escape to serene country living just 20 minutes southeast of Ponoka. Nestled on a peaceful 1-acre parcel, this charming property boasts an abundance of natural beauty and rural tranquility with a roof replaced September 2025. With mature fruit trees including apple, Saskatoon berry and chokecherry, and expansive garden spaces, it's a gardener's paradise awaiting your green thumb. The property features a comfortable mobile home with a primary bedroom, complete with a walk-in closet and a 4-piece ensuite bathroom. Additionally, there are 2 other bedrooms, offering ample space for guests or family members as well a second 4-piece bathroom. Off the back of the mobile there is an addition which could be used as a porch, storage area, or an office. Located on a quiet country road, this acreage offers a retreat from the hustle and bustle, yet remains conveniently close to amenities. Imagine the possibilities of creating your dream home or getaway in this idyllic setting, where the air is crisp and the views are abundantly vast with the rolling green hills and treed areas. Don't miss this opportunity to own your slice of countryside, where each day brings a renewed appreciation for nature's gifts and the joy of rural life. (id:57594)
1336 36 Street Se
Calgary, Alberta
For more information, please click the "More Information" button. Excellent Prime Inner-City Development Lot for Sale. An incredible opportunity to own a prime inner-city lot ideally located near shopping amenities and vibrant International Avenue. This property comes fully zoned H-GO (Housing – Grade-Oriented), with approved development plans already in place. The zoning allows for the construction of 8 or more units, offering outstanding potential for multi-family or mixed-use development. All zoning approvals have been finalized by the City, saving you time and accelerating your project timeline. With endless possibilities for builders, developers, or investors—this is a ready-to-go project in a high-demand, high-growth area. Don't miss out on this rare opportunity to build in one of Calgary’s most dynamic neighborhoods! (id:57594)

