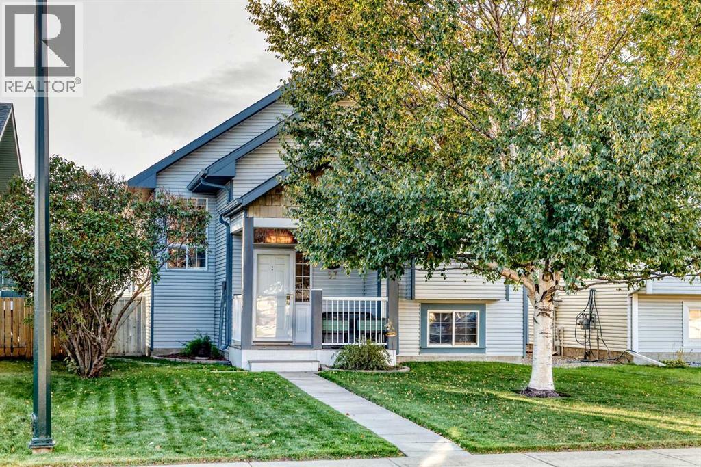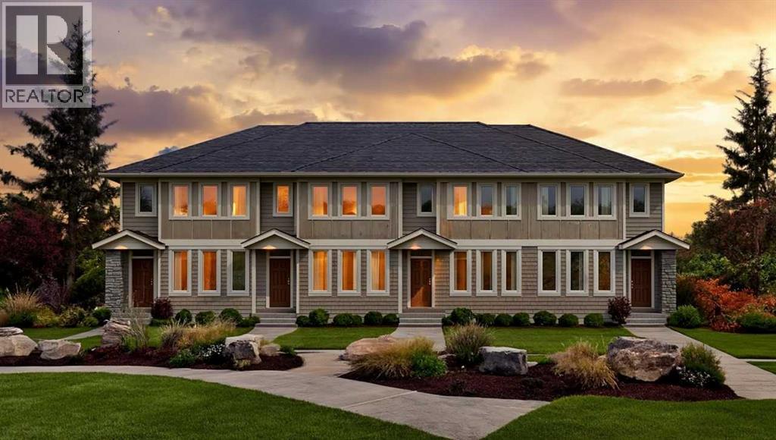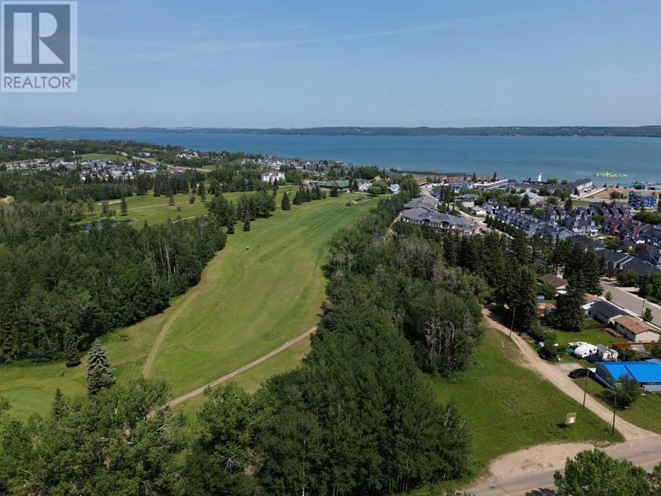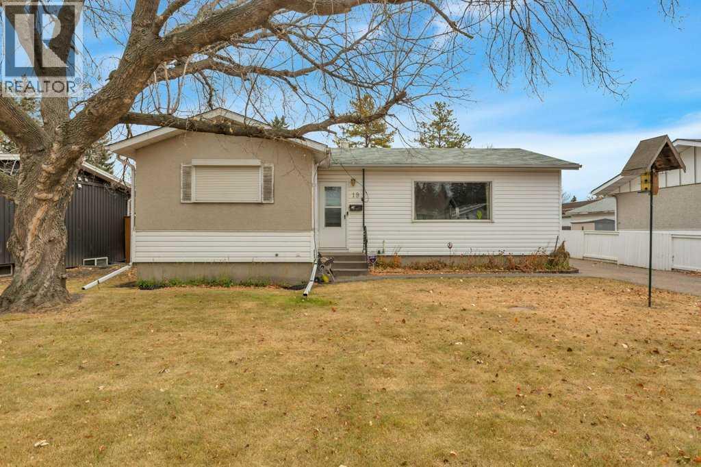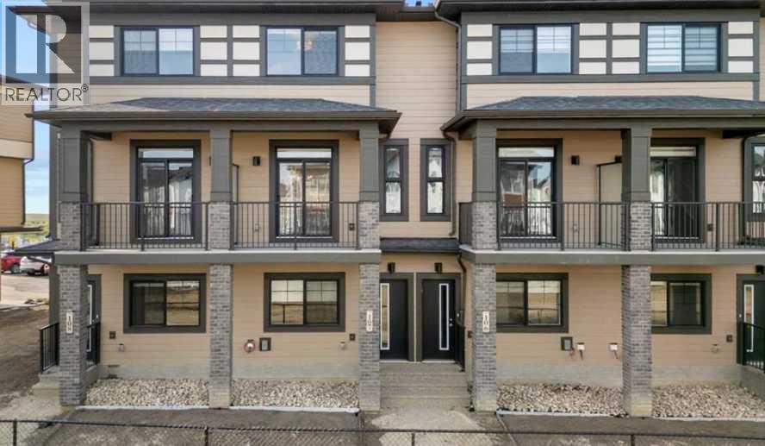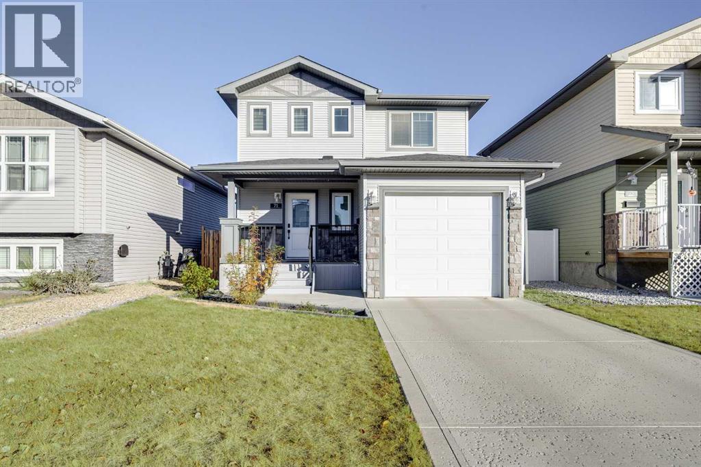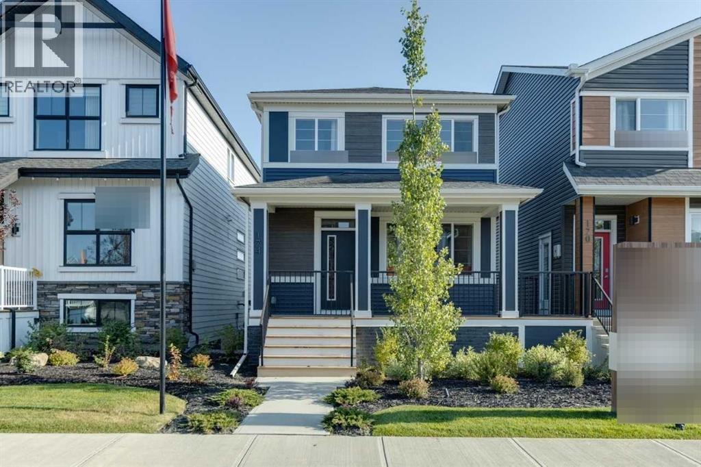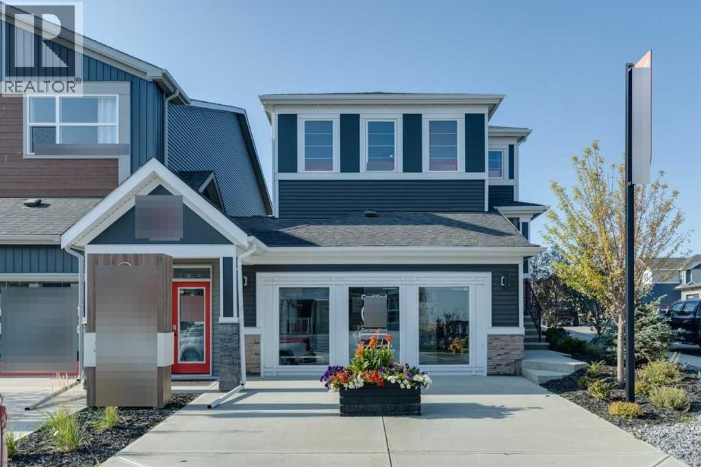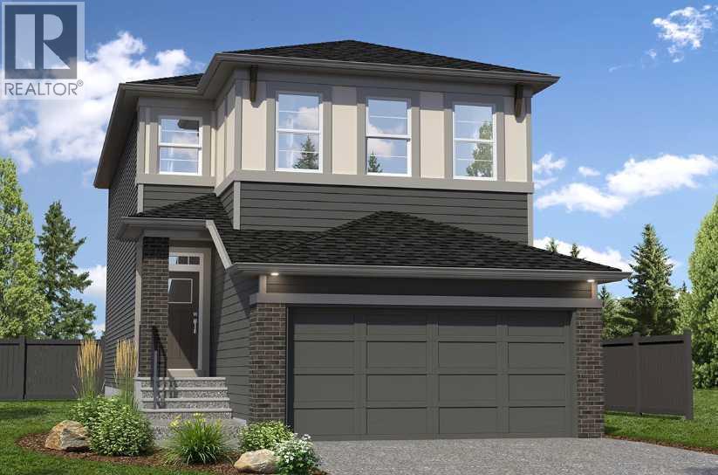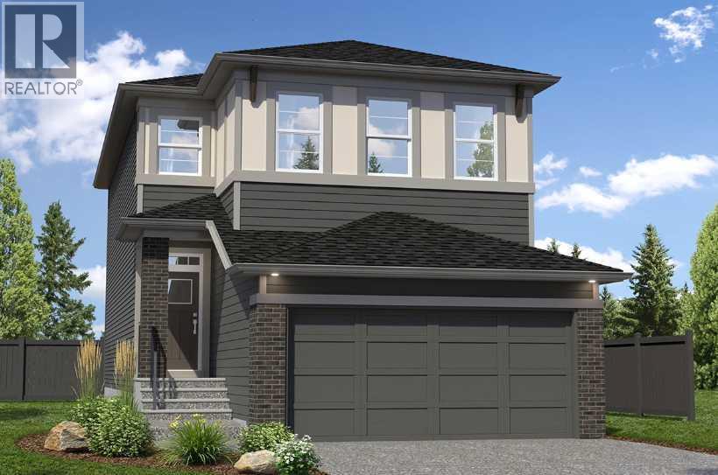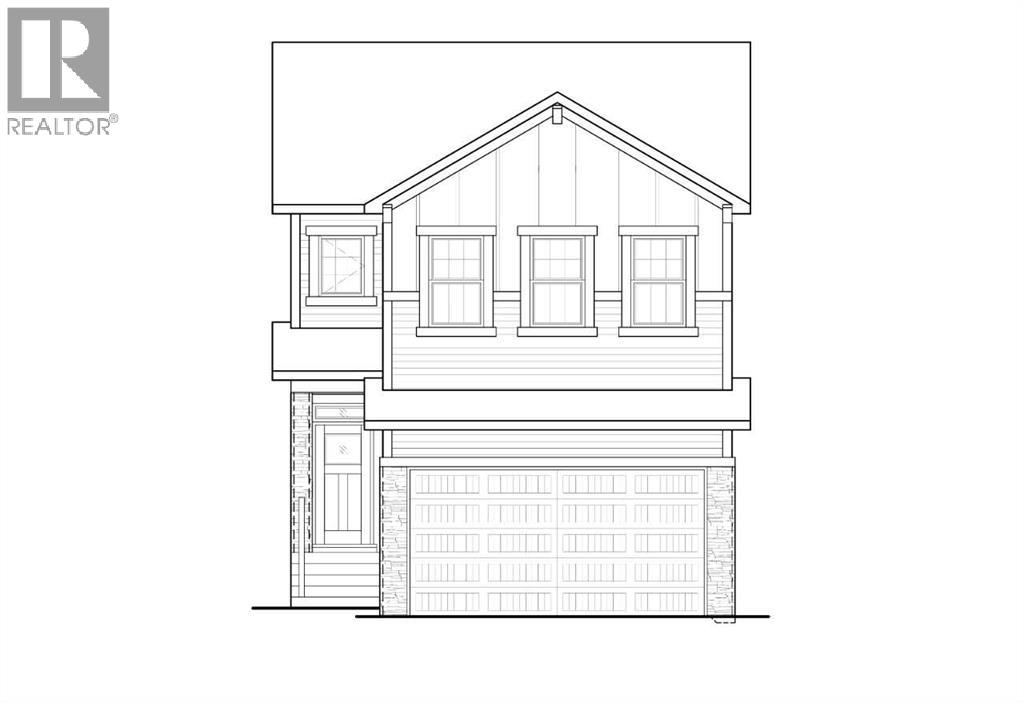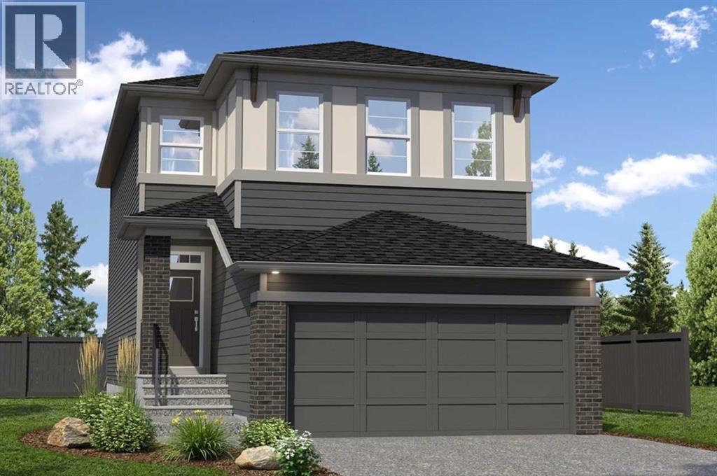57 Kelly Street
Red Deer, Alberta
Well kept and ready to move in. This is the perfect home for a growing family. Located just steps from a school and large playground. Features include stainless steel appliances, corian counter tops, beautiful hardwood flooring throughout, and a fully developed basement. The primary bedroom is spacious and includes a 3 piece ensuite and a door leading to the rear deck. The basement has a great family room for entertaining, 2 more bedrooms, a full bathroom, storage, and a laundry room. The front entrance is adorned by a covered patio great for morning relaxation. Around the back there's a large south facing deck with a gazebo and a insulated double garage. This home has been very well cared for and is truly move in ready. (id:57594)
1277 Alpine Avenue Sw
Calgary, Alberta
This 1,700 sq ft townhome in Vermilion Hill offers a balanced combination of space, function, and location. Designed with modern finishes and a double detached garage, the home features an open-concept main floor with high ceilings and large windows for natural light. The entryway includes built-in storage and connects to a kitchen equipped with stainless steel appliances, quartz countertops, and a central island. The upper level includes a primary bedroom with a walk-in closet and ensuite, two additional bedrooms, and a loft providing flexible living options. The property is situated approximately 20 minutes from downtown Calgary and within minutes of major amenities such as Costco. Mountain and downtown views contribute to the appeal of the area, which is known for its accessibility and new community design. Renderings and photos are representative. (id:57594)
5310 50 Avenue
Sylvan Lake, Alberta
Multi-family or townhouse development site with 600' of frontage on the picturesque Sylvan Lake Golf and Country Club. Plans may be available for a large commercial and residential condo. Alternatively, it would be ideal for a multi-family investment property in a market where the vacancy rate is currently almost zero. Property is just short walk to downtown and the beach. (id:57594)
19 Spencer Street
Red Deer, Alberta
Great location and neighbourhood for this family style home. 3 bedroom, 1 bathroom on the main and a basement that can be modified to fit your family needs. So much potential in this home that is close to schools, parks, shopping, trail system and public transit. Take a look and imagine how your dreams could transpire here. Large oversized garage and yard to finish off the package. (id:57594)
72, 285 Chelsea Court
Chestermere, Alberta
Welcome to Chelsea Court, a stylish two-bedroom, two-and-a-half-bathroom townhome in Chestermere’s vibrant Chelsea community. With over 1,100 sqft of thoughtfully designed living space, the open-concept main floor connects the kitchen, dining, and living areas, enhanced by large windows and air conditioning rough-ins. The kitchen features quartz countertops, rich cabinetry, and stainless steel appliances, with a half bath completing the level. Upstairs, the primary bedroom offers a four-piece ensuite and spacious closet, while the second bedroom has its own ensuite and walk-in. Laundry is conveniently upstairs as well. Durable Hardie board siding, a double tandem garage, and a private balcony add lasting value. Just minutes from Chestermere Lake, parks, shops, and Calgary access, this Trico Homes townhome offers modern comfort, convenience, and style. Photos are from a completed unit and are representative. (id:57594)
71 Almond Crescent
Blackfalds, Alberta
IMPRESSIVE 3 BEDROOM, 3 BATHROOM HOME – SHOWS VERY NICELY!Welcome to this beautiful 1,528 sq. ft. two-storey home, perfectly located on a desirable crescent. From the moment you walk in, you’ll be impressed by the bright, spacious living room featuring a stylish gas fireplace — perfect for cozy evenings. The gorgeous kitchen offers a large granite island, a walk-in pantry, and plenty of rich dark cabinetry, ideal for those who love to cook and entertain. The adjoining dining area opens directly onto the rear deck and fully fenced yard, creating an effortless indoor-outdoor flow. A convenient 2-piece bathroom completes the main level.Upstairs, you’ll find three generous bedrooms, including a primary suite with a walk-in closet and a full 4-piece ensuite. The upper level also features a second 4-piece main bathroom and the added convenience of laundry upstairs. The insulated and drywalled front-attached garage provides both comfort and functionality.This home is modern, immaculate, and move-in ready — a wonderful place for your family to call home! (id:57594)
174 Mitchell Road Nw
Calgary, Alberta
This Sandalwood Zll showhome leaseback offers 1,818 sq ft of well-designed living. The main floor features a versatile flex room and full bath, anchored by a spacious kitchen ideal for cooking and entertaining. Upstairs, the large primary bedroom includes a 4pc ensuite, joined by two additional bedrooms, a secondary full bath, laundry, and a central loft for family gathering space. Complete with a double detached garage, this home blends functionality with style. Located in Glacier Ridge, a prestigious Northwest community with mature tree-lined streets, resort-style lighting, and easy access to established amenities. Located in Glacier Ridge, a prestigious Northwest community with mature tree-lined streets, resort-style lighting, and easy access to established amenities. Photos are representative. (id:57594)
181 Mitchell Road Nw
Calgary, Alberta
Trico Homes, the heart of home building. Find your ideal home in your favourite community in Calgary & Surrounding Area. This exceptional Showhome in Glacier Ridge blends style and comfort. The main floor includes a versatile flex room, half bath, and a luxury kitchen with high-end finishes—perfect for both cooking and entertaining. Upstairs, enjoy three spacious bedrooms, a central bonus room, two full bathrooms, and a conveniently located laundry room. The fully developed basement offers a legal two-bedroom suite with a private entrance. Glacier Ridge combines nostalgic charm with resort-style streetscapes and proximity to established amenities . Photos are representative. (id:57594)
540 Belmont Place Sw
Calgary, Alberta
Welcome to this exceptional home with completed legal basement suite in the vibrant Southwest community of Belmont! Perfectly designed for modern living, this spacious home features three bedrooms on the upper level along with a spacious central bonus room, offering ample room for relaxation and family time. The main floor includes a versatile flex room, ideal for a home office. Photos are representative. (id:57594)
192 Belmont Place Sw
Calgary, Alberta
Welcome to this exceptional home with a completed legal basement suite in the vibrant Southwest community of Belmont! Perfectly designed for modern living, this spacious home features three bedrooms on the upper level along with a central bonus room—ideal for relaxation and family time. The main floor includes a versatile flex room, perfect for a home office or study. The fully developed 2-bedroom legal basement suite includes its own entrance and offers flexible living arrangements for guests. Located in a growing community, this home combines comfort and functionality for today’s lifestyle. Photos are representative. (id:57594)
134 Belmont Passage Sw
Calgary, Alberta
This 2,538 sq. ft. Lawson model in Belmont offers 5 ?bedrooms, 4 ?bathrooms, and a front-attached garage. Designed for modern families, it includes 4 ?bedrooms upstairs—two with ensuite baths—plus a central bonus room. The main floor adds flexibility with a 5th bedroom, full bathroom, and a versatile flex room perfect for an office or guest space. The open-concept kitchen connects to a spacious great room and includes a convenient walk-through pantry and dedicated spice kitchen. Built with energy-efficient features, a dual-zone furnace, and quality finishes throughout. Located in the family-friendly community of Belmont, with parks, schools, and amenities nearby. Priced at $829,900 including GST, with possession available October 2025. Built by Trico Homes—Calgary’s most reviewed builder, with 30 years of experience and over 11,000 homes built. This home combines space, style, and function with no compromises. Photos are representative. (id:57594)
142 Belmont Passage Sw
Calgary, Alberta
The Oxford II in Belmont offers 2,067 sq. ft. of expertly designed living space with 3 bedrooms, 2.5 bathrooms, 2 bedroom legal basement suite, and a double attached garage. The open-concept main floor includes a modern kitchen with large island, stainless-steel appliances, and ample cabinetry, flowing into a bright living and dining area ideal for entertaining or family living. Upstairs, the spacious primary suite features a walk-in closet and ensuite. Two additional bedrooms, a full bath, a central bonus room, and upstairs laundry provide functionality and comfort. Built green with energy-efficient systems, high-performance insulation, and durable finishes for long-term savings. Enjoy the convenience of an attached garage and thoughtful design throughout. Located in the vibrant community of Belmont, with parks, pathways, and future schools nearby. Priced at $824,900 (Includes GST) with quick possession available in September 2025. New-home warranty included. Photos are representative (id:57594)

