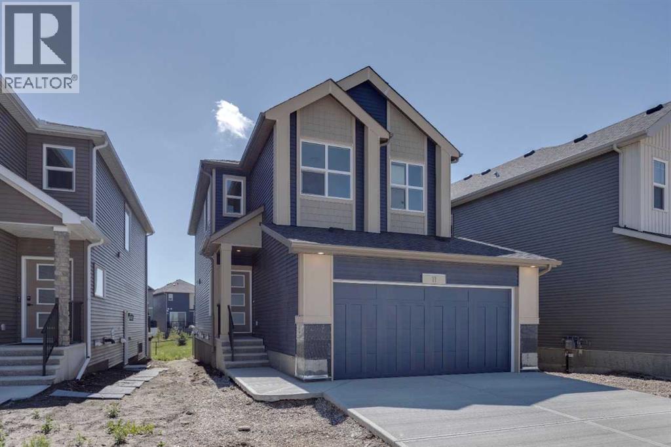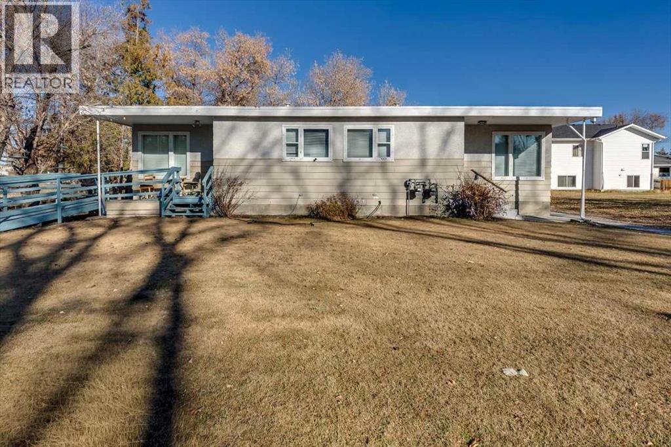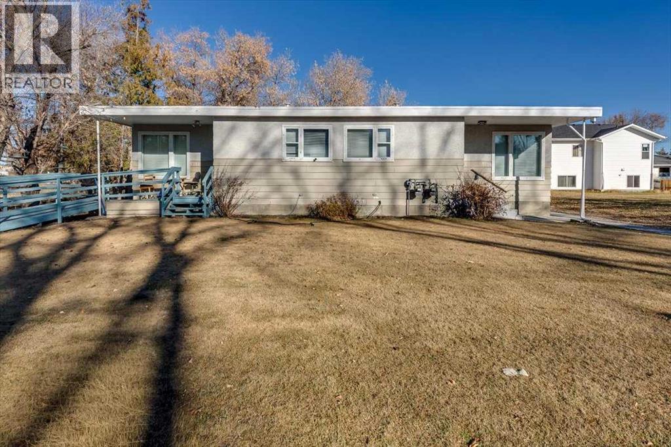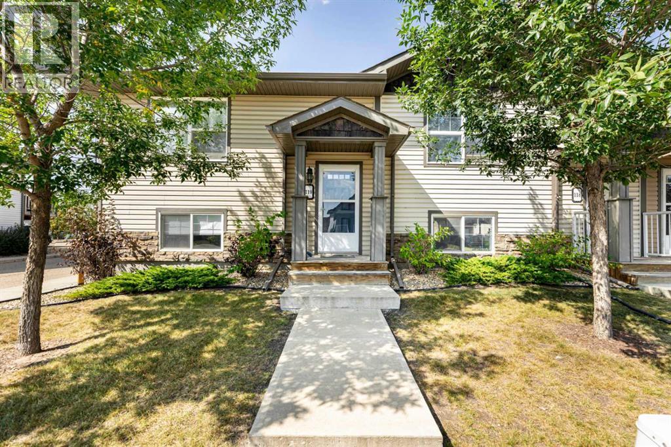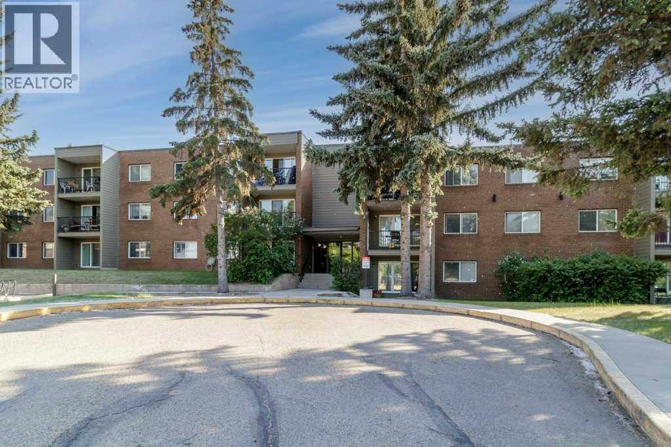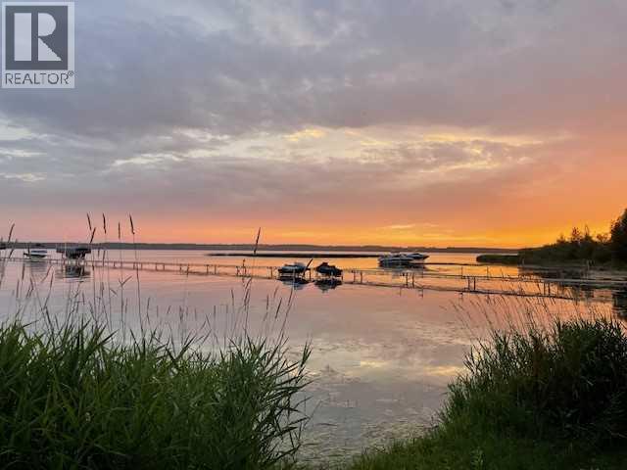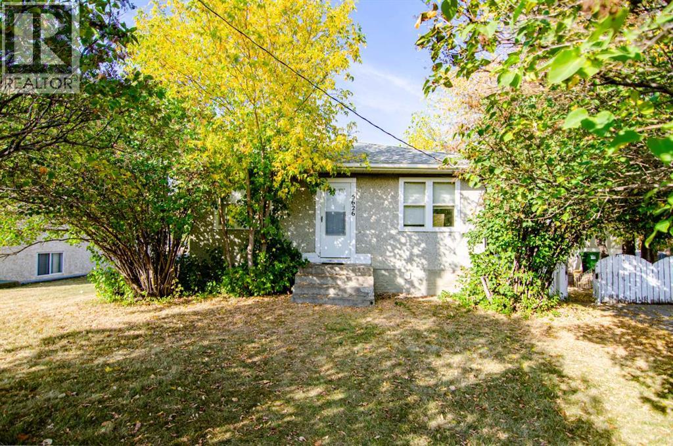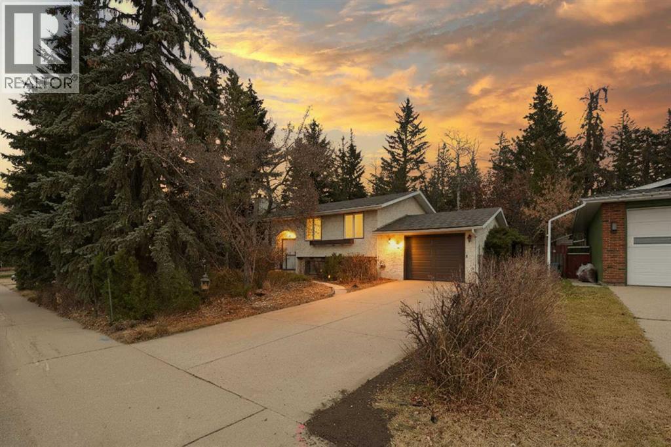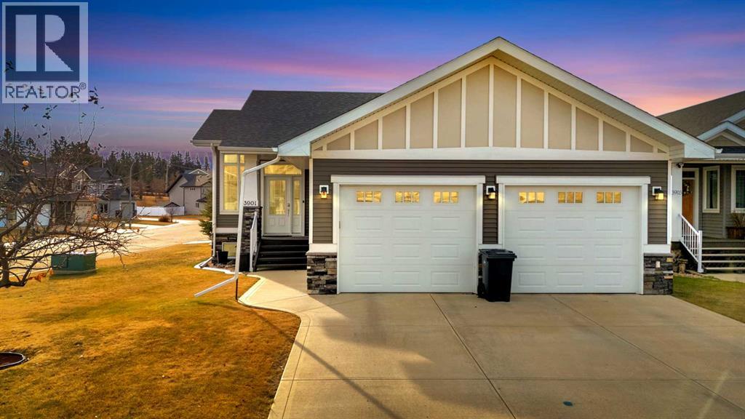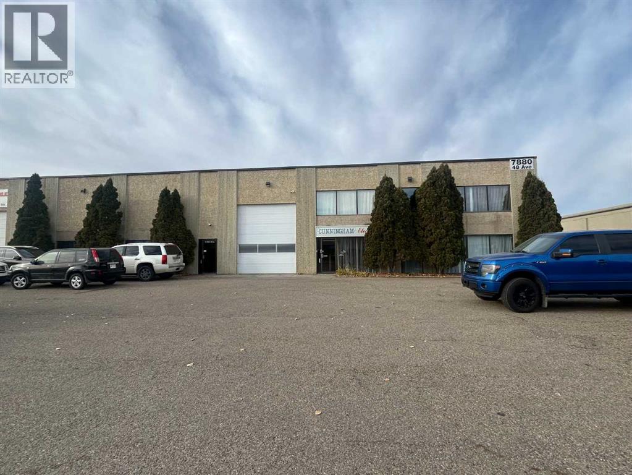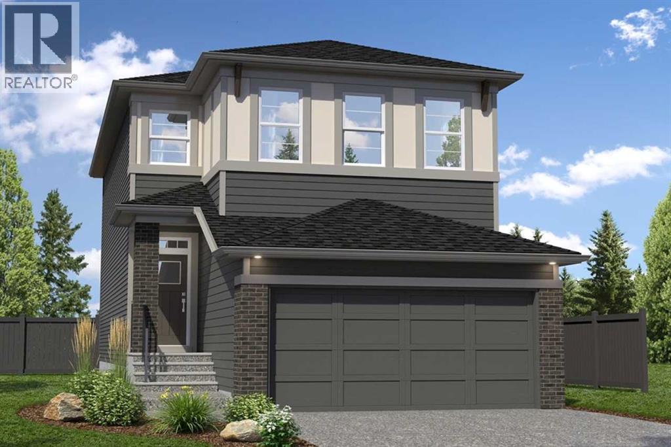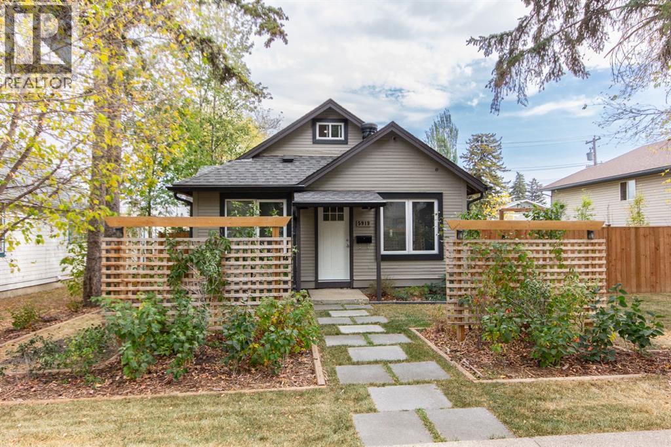11 Lewiston View Ne
Calgary, Alberta
Welcome to the Abbott. Built by a trusted builder with over 70 years of experience, this home showcases on-trend, designer-curated interior selections tailored for a home that feels personalized to you. 9' ceilings, convenient side entrance and TWO BEDROOM legal suite—perfect for extended family living. On the main floor you will find a bedroom and full bathroom. The executive kitchen impresses with built-in stainless steel appliances, gas cooktop, chimney hoodfan, and a spacious pantry. The great room features an electric fireplace with floor-to-ceiling tile and a mantle, while the rear deck with BBQ gasline is ideal for outdoor entertaining. Upstairs, a vaulted bonus room adds a bright, open feel. All bedrooms include walk-in closets, and the primary ensuite offers a 5-piece layout with a walk-in shower, soaker tub, and a bank of drawers in the vanity. Stylish railing with iron spindles and extra windows. This energy-efficient home is Built Green certified and includes triple-pane windows, a high-efficiency furnace, and a solar chase for a solar-ready setup. With blower door testing that can offer up to may be eligible for up to 25% mortgage insurance savings, plus an electric car charger rough-in, it’s designed for future-forward living. Features a full range of smart home technology including a programmable thermostat, ring camera doorbell, smart front door lock, smart and motion-activated switches. Photos are representative. (id:57594)
5218 56 Avenue
Ponoka, Alberta
Unique property with several different options available. Full side by side duplex on 1 title. Each side is a 2 bedroom 1 bathroom.Subdivision Potential: Possibility to subdivide lot to build a single- family home or another duplex.Flexible Living and Investment Options: Rent both units for maximum income. Live in one unit and rent the other. Long term tenant in west unit wishes to stay. East unit is available immediately.Upgrades and condition: East unit features a newly renovated kitchen. Both units have large windows throughout for abundant natural light. Property is well maintained and in excellent condition.Accessibility: One level living, ideal for seniors or those with mobility needs.Recent improvements: two new 100-amp electrical panels. LED lighting. Washer, Dryer, hot water tank replaced 3 years agoComfort and Convenience: West side – Window A/C unit. East side – stationary vented A/C in living room. Laundry room is separate from units and shared by both. Crawl space with concrete floor and individual counterflow furnaces. Commercial-grade torched down membrane roof system with silver coating for durability and heat reflection. Underground power and cable / fibre optics.Tenant and Owner Responsibilities: Owner pays water, sewer, and garbage. Tenant pays gas and electricity. Tenant also takes care of lawn maintenance and snow removalBonus Income Potential: Detached, insulated, and drywalled two-car garage – rentable separately for additional income or a perk for tenants.Other potential options: Option to add a second floor to house. There is room at front of house to add front driveways. (id:57594)
5218 & 5216 56 Ave
Ponoka, Alberta
Unique property with several different options available. Full side by side duplex on 1 title. Each side is a 2 bedroom 1 bathroom.Subdivision Potential: Possibility to subdivide lot to build a single- family home or another duplex.Flexible Living and Investment Options: Rent both units for maximum income. Live in one unit and rent the other. Long term tenant in west unit wishes to stay. Upgrades and condition: East unit features a newly renovated kitchen. Both units have large windows throughout for abundant natural light. Property is well maintained and in excellent condition.Accessibility: One level living, ideal for seniors or those with mobility needs.Recent improvements: two new 100-amp electrical panels. LED lighting. Washer, Dryer, hot water tank replaced 3 years agoComfort and Convenience: West side – Window A/C unit. East side – stationary vented A/C in living room. Laundry room is separate from units and shared by both. Crawl space with concrete floor and individual counterflow furnaces. Commercial-grade torched down membrane roof system with silver coating for durability and heat reflection. Underground power and cable / fibre optics.Tenant and Owner Responsibilities: Owner pays water, sewer, and garbage. Tenant pays gas and electricity. Tenant also takes care of lawn maintenance and snow removalBonus Income Potential: Detached, insulated, and drywalled two-car garage – rentable separately for additional income or a perk for tenants.Other potential options: Option to add a second floor to house. There is room at front of house to add front driveways. (id:57594)
119 Redwood Boulevard
Springbrook, Alberta
Be sure to see this well maintained end unit townhouse in Springbrook. There is lots of parks and walking trails nearby. This quiet area is only minutes from Red Deer. The main floor offers a spacious living room, open dining room , great kitchen and a 2 pce. bathroom. Downstairs there is 2 spacious bedrooms with 9 ' ceilings , a 4 pce. bathroom, a laundry room plus the comfort of infloor heat. There is a private deck off the dining room. There is 2 assigned parking stalls at the rear of the home. The condo fee of $ 325 includes common area maintenance, exterior maintenance such as snow removal, trash and lawn care, insurance, professional management. (id:57594)
256, 103 Hermary Street
Red Deer, Alberta
This is a great condo, is well maintained and offers affordable living. It’s in great condition and is move-in ready! It's perfect for a young couple, a couple friends, perfect for a downsize, or would make a great investment as a rental property. Walk into the spacious entry and into the nice kitchen area with plenty of cabinets and counter space that is open to the dining and living area which makes this space a great space to entertain friends or spend time with the family. There is an electric fireplace in the living room. Also, on the main floor there is a powder room that has extra cabinets for storage and behind the cabinets, there is laundry hookup. Then to the upper level enjoy an extra-large bedroom, this would easily have room for two beds, you could put a divider between the two for privacy and there is a nice four-piece ensuite with a closet. The property comes with all the furniture in it. There is an assigned parking stall with a plug in (stall #27 - by the visitor parking - 2nd one on the far side). There is a laundry room on each floor that is card operated. Some recent updates (all done approximately five years ago) and include additional cabinets added above the stove and in powder room on the main floor, repainted, some new laminate flooring, new lighting fixtures on main floor and electric fireplace. No Pets Allowed. (id:57594)
1109 Poplar Road
Sunbreaker Cove, Alberta
Lakefront Living at its's finest. A rare opportunity - 60ft of level lakefront on beautiful Sylvan lake! Nestled in the sought-after community of Sunbreaker Cove, this cozy 3 bedroom cabin is the perfect summer getaway. Step out onto the huge wraparound deck and soak in uninterrupted lake views, ideal for relaxing, entertaining, or taking in the sunsets. The treed yard offers both privacy and charm, with only one neighboring property - on the other side, enjoy the peace and quiet of an environmental reserve. Inside, the cabin exudes warmth and character, offering comfortable open spaces for family and friends to gather after a day on the water. With summer just around the corner, now is the perfect time to make lake life yours. Storage sheds and plenty of parking space. (id:57594)
5626 42 Street
Red Deer, Alberta
Fantastic Investment Opportunity in West Park! Introducing a spacious property with incredible flexibility, located in the desirable West Park neighborhood of Red Deer. Perfect for investors, first-time buyers or families, this home comes with an illegal suite with its own private entrance. Step inside the bright and welcoming main floor, where large south-facing windows fill the living and dining areas with natural light. The open dining space includes a charming “peek-a-boo” wall that provides extra counter space and additional kitchen storage. The kitchen itself boasts a sizable layout designed for multiple cooks, offering plenty of room to prep meals without feeling crowded. Completing the main floor are three spacious bedrooms and a 4-piece bath, giving options for bedrooms, a home office, gym, or hobby room. Downstairs, the illegal suite includes 1 bedroom, a full 4-piece bathroom, living room, and kitchen - perfect for extended family or tenants. Shared spaces in the basement include a laundry area with washer/dryer, built-in cupboards and shelving for storage, lockers, plus an additional 3-piece bathroom for added convenience. The seller is updating the property with new flooring, giving the home a fresh start for its next owner. The furnace and hot water tank were replaced. Extra paving tiles will also remain if requested, a great bonus for outdoor projects. Outside, the large lot provides plenty of space to enjoy. The yard is partially fenced on one side, with potential to add more fencing for pets or privacy. A shed offers handy outdoor storage, and the large parking pad ensures ample space for multiple vehicles. Location is key - and this home delivers. Just minutes from Heritage Ranch, the Red Deer River walking trails, West Park School, parks, and Red Deer Polytechnic, this property offers both lifestyle and convenience. Families will love the proximity to schools and recreation, while investors will see the rental potential with steady demand from stu dents and staff. With a versatile layout, large lot, parking and updates already underway, this West Park property is more than just a home, it's an opportunity. Whether you’re looking to invest or enjoy a spacious home with room for everyone, this property is ready to welcome you. (id:57594)
49 Pamely Avenue
Red Deer, Alberta
Incredible location! This home sits on a huge 70x143 that backs onto a wooded area and has a very private backyard with lots of huge trees. The home has a good sized living room. The kitchen has an abundance of pine cabinets and an island. The eating area has patio doors out to the deck and there is also a separate back entry. There is a 4 pce bath on the main and 3 bedrooms; the primary has a 2 pce ensuite. Downstairs has a good sized family room with 2 big windows, 2 flex rooms and a laundry area. The attached garage is 16x24. (id:57594)
3901 49 Ave
Ponoka, Alberta
This stunning, like new bungalow offers 4 bedrooms and 3 baths, showcasing exceptional care and pride of ownership throughout. As you enter the home, you’re welcomed by a cozy living room filled with natural light that creates a warm and inviting atmosphere. The main floor laundry room adds everyday convenience, while the kitchen features rich dark cabinetry, bar seating at the counter, and an adjoining dining area perfect for family meals or entertaining. Step out onto the deck just off the kitchen for the ideal spot for your BBQ and bistro set to enjoy the warmer days. The main level also includes a full bathroom, a comfortable bedroom, and a spacious primary suite complete with a walk-in closet and luxury ensuite. Downstairs, the lower level offers plenty of additional living space, including a rec room/ family room, two generously sized bedrooms, a full bathroom with a spa like shower, a large storage room, and a utility area. For parking and storage, this property provides an oversized attached double garage as well as a 20' x 40' fully finished detached garage/ shop with 16' walls and a 14' overhead door. It is perfect for storing your trailer, RV, or could make a great workshop area. Recent upgrades include a new washer and dryer (2024), a new stove (2022), new shingles and eavestroughing (2022) quick curb landscaping, and convenient keypads on all exterior doors. With thoughtful updates, functional spaces, a great location, and both attached and detached garage options, this home offers a turn key opportunity. All you have to do is move in! (id:57594)
7, 7880 48 Avenue
Red Deer, Alberta
This 7,215 SF end unit, located in Northlands Industrial Park, is available for lease. The unit offers office space over two floors including a reception area and waiting room, four main floor offices, a staff lunch room, and one washroom. The second floor includes two more offices (one large enough to be a boardroom), two washrooms, and a storage room. The shop is separated into two areas with (5) overhead doors - two of which create a drive thru bay, and it has its own washroom and laundry room. Yard space is negotiable and ample paved parking is available directly in front. Additional Rent is $3.75 per square foot for the 2025 budget year. (id:57594)
28 Creekview Manor Sw
Calgary, Alberta
Welcome to the Oxford II XLL by Trico Homes, a 2,094sqft walkout home in Creekview with 3 bedrooms, 2.5 bathrooms, and a double attached garage. This smart layout features an open-concept main floor with a spacious kitchen, central island, and large windows that let in tons of natural light. Enjoy a rear deck off the dining area, perfect for entertaining or taking in scenic views. Upstairs, the primary bedroom includes a walk-in closet and ensuite with dual sinks. Two more bedrooms, a full bath, laundry, and bonus room complete the upper level. Situated on a walkout lot, the undeveloped basement provides space for potential future development with backyard access. Creekview offers peaceful surroundings, natural trails, and parks, while being just minutes from city amenities. Ideal for families looking for space, light, and lifestyle. Built by Trico Homes. Photos are representative. (id:57594)
5919 52 Avenue
Red Deer, Alberta
EXTENSIVELY RENOVATED home on a beautifully landscaped double lot with room for RV parking or space to build a huge garage! Improvements on this home include all new drywall, insulation, and vapour barrier throughout, updated windows and doors, all new kitchen and upgraded stainless steel appliances including a gas stove, refinished hardwood, vinyl plank flooring upstairs and in the basement, updated trim and casings, a fully renovated bathroom, shingles, eavestroughs, electrical panel, high efficient furnace, and more! This spotless character home offers a large living room, two bedrooms on the main floor including a nicely sized primary bedroom with walk in closet, and a beautifully renovated 4 pce bathroom. Upstairs you'll find a cozy loft space, a great space for a playroom, studio, or whatever else you might need. The basement has also been totally renovated with a family room space, laundry area with storage and shelving, and cold storage with built in shelving. Your backyard oasis is beautifully landscaped and offers a deck with pond area, low maintenance shrubs, newer fence, large RV gate with gravel parking pad, and the large tarp shelter and shed are included! This immaculate home shines with pride of ownership throughout and careful detail was put into all renovations and upgrades. This home is a pleasure to show! (id:57594)

