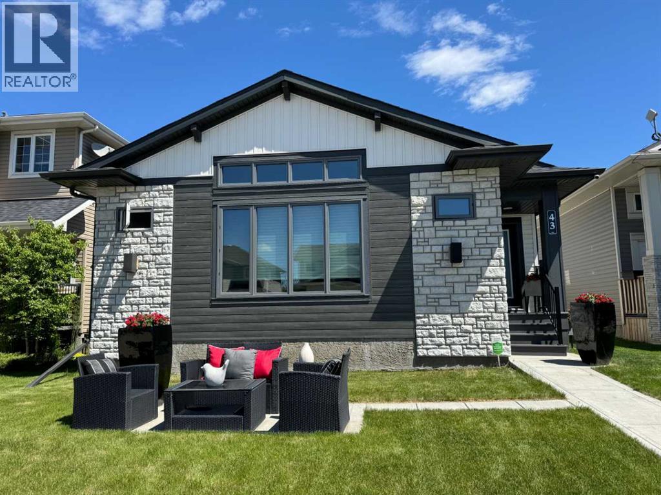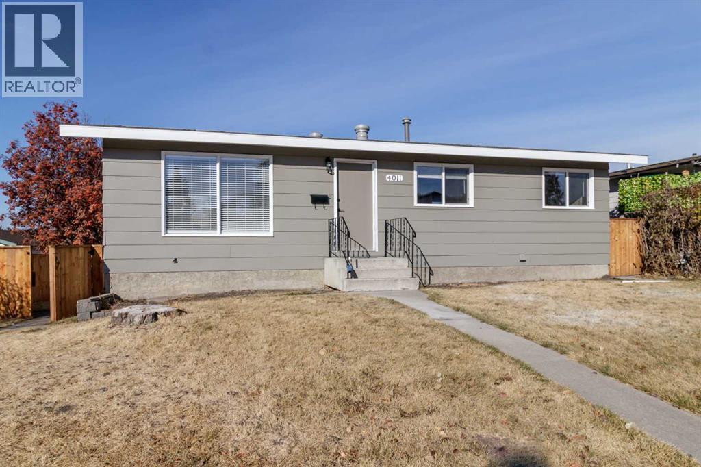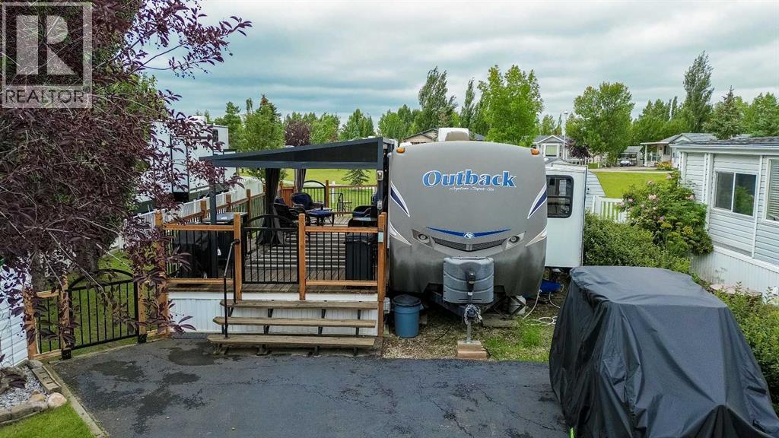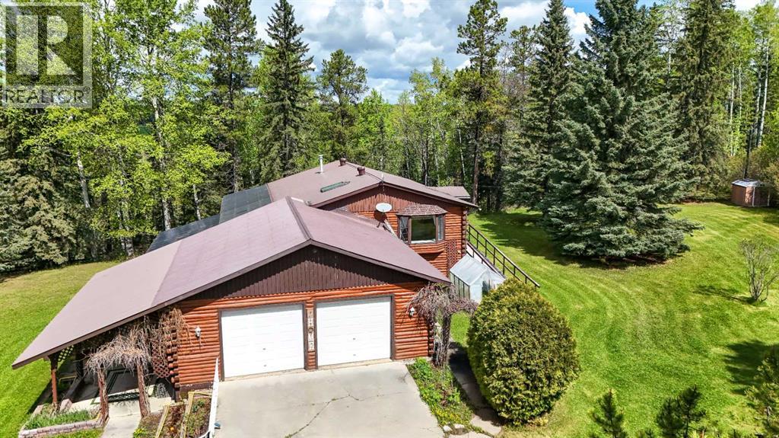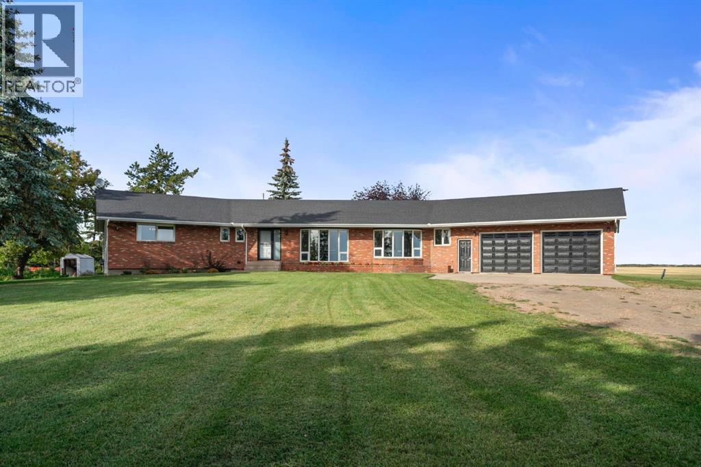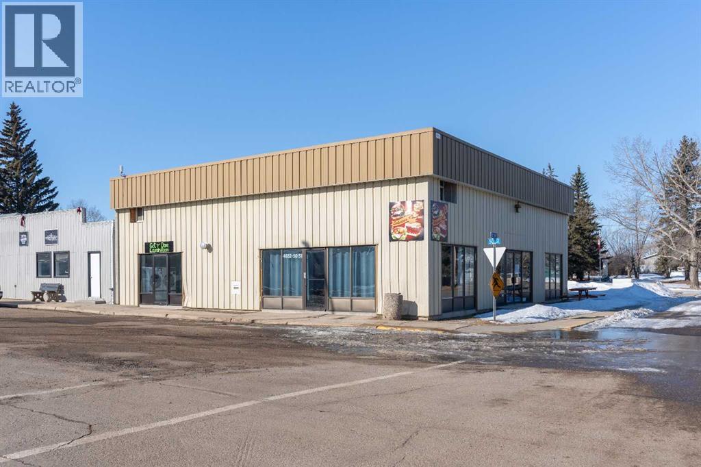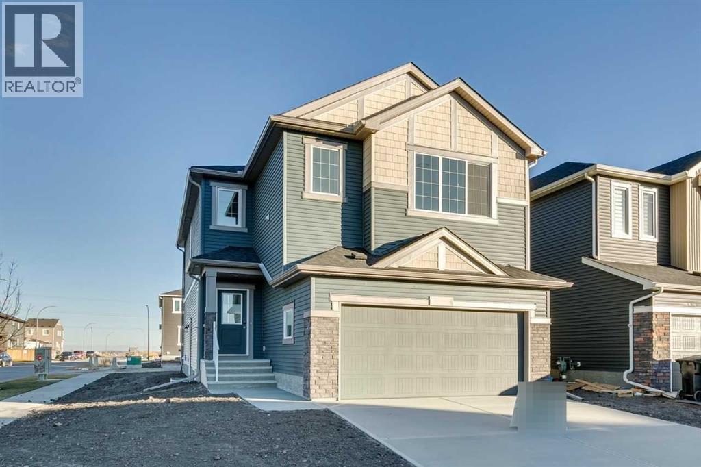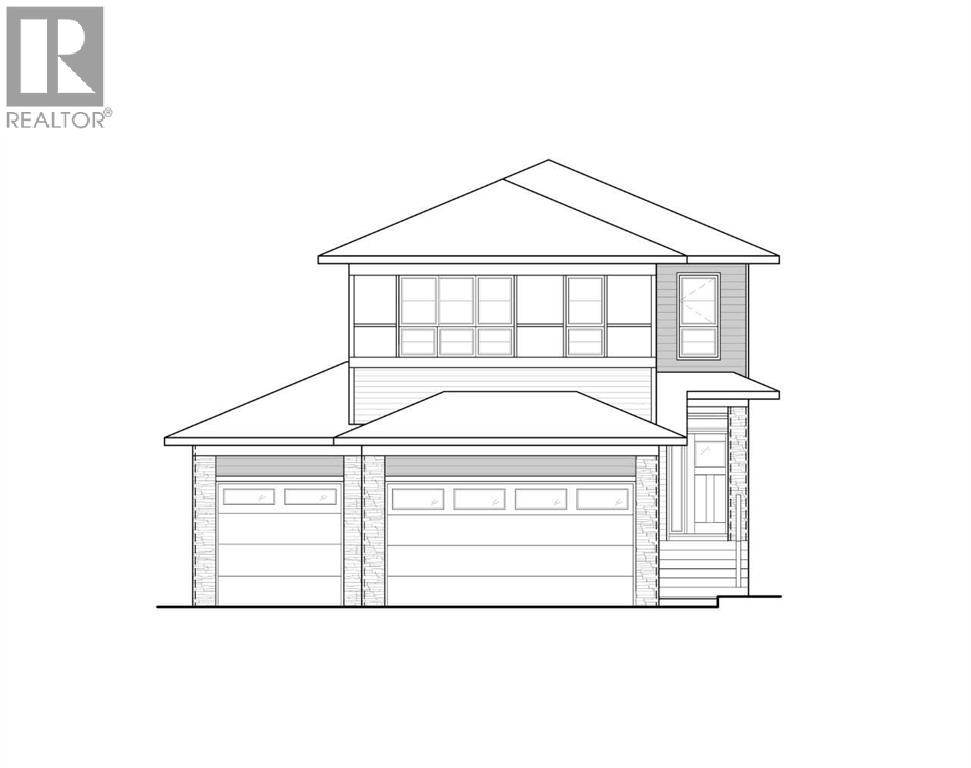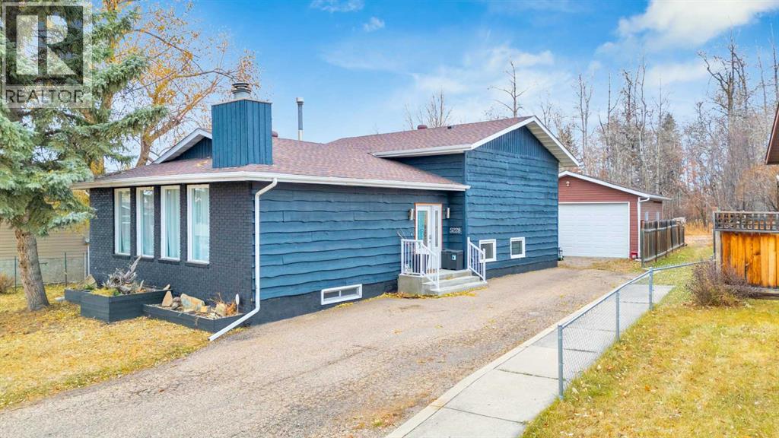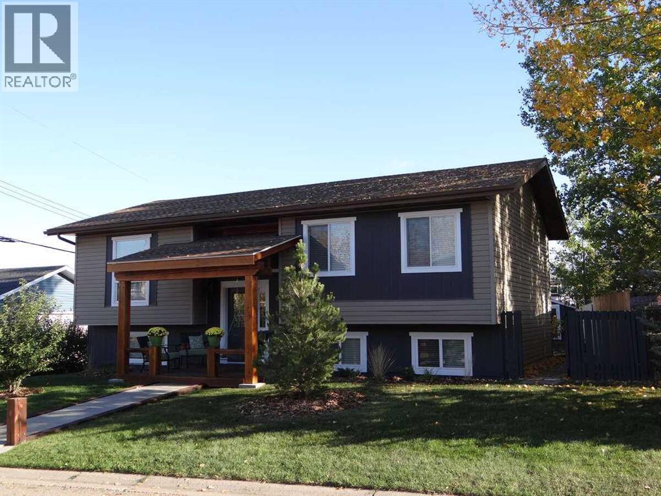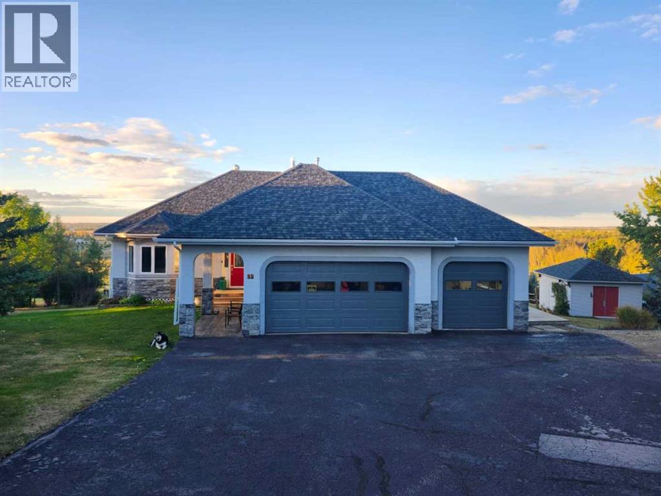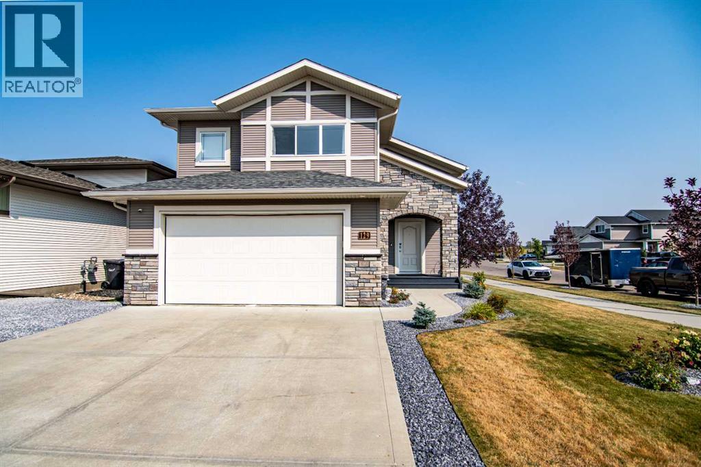43 Windermere Close
Red Deer, Alberta
Welcome to 43 Windermere Close – a meticulously maintained 4-level split home offering versatility and modern finishes with a legally suited basement. This home is move-in ready and located in a desirable, family-friendly neighborhood. The main level features an open concept layout with a spacious living room, contemporary kitchen with stainless steel appliances, sleek two-tone cabinetry, and a large island with seating. Stylish pendant lighting and updated finishes create a modern, welcoming space for both everyday living and entertaining.With 6 bedrooms and 3 full bathrooms, this home offers ample space for a growing family or tenants. The lower levels include a self-contained legal suite with a full kitchen, open living space, and private bedrooms. 4-Level Split Design, 6 Bedrooms, 3 Bathrooms, 2 Full Kitchens, Open Concept Main Floor, Legal Basement Suite, Shared Laundry Area, Stylish, Modern Finishes Throughout, Landscaped Yard with Front Patio Seating Area, Double Parking Pad. Located close to parks, schools, RD Polytechnic, and shopping amenities, this home is a fantastic opportunity for both homeowners and investors. Currently getting $4100 per month for rent. (id:57594)
4011 53 Avenue
Innisfail, Alberta
This newly renovated efficient bungalow is ready for a new owner. The main floor has just had extensive renovations. New vinyl flooring, new interior doors and trim , and new LED lighting. Kitchen countertops have been replaced , new microwave installed and cabinets repainted. Dishwasher is a Jenn Air and is whisper quiet. All bedroom windows and one window in the kitchen are new with new cordless blinds as well. The main floor bathroom has also just been renovated with new flooring back splash tile and new vanity. There is a separate laundry space just off the kitchen. This home has a large fully fenced yard with a double paved parking pad and rear laneway access. There is a good sized storage shed in the back yard with concrete ramp. The attached deck off the kitchen patio has been rebuilt with treated lumber. There is a separate door off the deck that gives private access to the basement .The basement is currently rented out for $985 a month with utilities included. The basement area has one bedroom one four piece bathroom a living and dining room space and a separate laundry and storage area. The shingles on the home were just replaced and facia as well. New eavestrough are scheduled to be installed. Seller is also bringing in new additional insulation to be blown in for the attic space. Furnace is newer and hot water tank is brand new as well. Pick your upstairs tenant and set your rent where you want it. This a great investment opportunity or mortgage helper situation you could move into the upstairs space and with keep the basement rented out. (id:57594)
3005, 35468 Range Road 30
Rural Red Deer County, Alberta
PHASE 3, LOT 5 GLENIFFER LAKE GOLF AND COUNTRY CLUB: Great location, nicely landscaped interior lot, backing west onto a large green space. Come enjoy lake living! Many amentities for everyone in the family to enjoy. This property Includes: Renovated Bunk House (Powered) w/Queen Bed, (mattress included) mini fridge, dresser, porta potty and a/c unit. Storage Shed, 2 deck boxes, 2 lounge chairs, BBQ & BBQ table, lawn mower, fire pit, propane fire pit, 2 gazebos, with roller shades and curtain panels, Patio lights on gazebos, 2 rugs on the deck. Firepit in the backyard with lots of room for gatherings, Large 11"6 X 28 deck skirted with vinyl and solar outdoor lighting around the outside of the deck and - 2013 Keystone Outback Travel Trailer with 2 slides – 1 in the bedroom and the other is the dinette slide in the living area space, the bedroom has an new RV Queen mattress, large closet, dresser and storage about bed with door access to the deck, as well as direct access to the bathroom. There is plenty of room in the living area with a U-shpaed dinette and a sofa, (both make down into beds) & plenty of cupboard space. Also included are all kitchen contents (except for coffee maker, and the water bottle holder) as well as the original TV that came with the trailer. Tons of Storage Space inside and outside the trailer. Trailer is fully blocked underneath for extra support. All access key and fobs to lot included. This lot has been well enjoyed and cared for. (id:57594)
50 A&b, Owl Canyon Road
Rural Clearwater County, Alberta
WOW! What an opportunity is found here!! This acreage is located just minutes from Rocky. Acreage is zoned CRA. The property features a well built fully developed bungalow with a walk-out basement....3 bedrooms/1 baths on the main floor, one bedroom one bath in the basement. The basement also features a kitchenette, The main floor has hardwood floors, lots of large windows and a completely updated kitchen. Laundry is in the basement. Out side there is a large double attached garage....decks and a well treed and landscaped yard. The second home was built in 2010....two bedrooms/one bath/laundry. Both homes have individual septic tanks. The water well is shared. Parcel size 6.7 acres.....just off pavement....close to golf course . (id:57594)
20042 Township Road 472
Rural Camrose County, Alberta
Looking for an acreage only minutes out of town? Here it is! This stunning large bungalow with just over 13 acres of land may be just the property you've been waiting for. From the moment you enter this truly remarkable home you'll notice the bright and spacious floor plan that flows from front to back. The main floor boasts a nice front living room, excellent kitchen/dining space, a formal dining room, 3 bedrooms, main floor laundry room and another rear family room with a beautiful brick fireplace. The primary bedroom has a walk-in closet and 3pc ensuite. The lower level is fully finished and includes a wide-open family and entertainment room, wet bar with fridge and stove, Stunning fireplace with custom cabinetry built-ins, flex room, office space, three more bedrooms, 3pc bathroom with custom tiled shower, an excellent storage space and in-floor heating. Outside is an oasis with rear back deck, wonderful large garden, a quonset that needs work but could make a very usable space and lots of trees, making this acreage truly a must see. Acreages of this size, quality and location to town don't come on the market that often. A one-of-a-kind property at a remarkable price! (id:57594)
4932 50 Street
Lougheed, Alberta
This unique and versatile commercial property offers a fantastic opportunity for investors, business owners, or developers. Situated on a 50’ x 120’ lot, the 2500 square foot building features a diverse mix of income generating spaces, including a fully operational laundromat, a mechanical bay (previously a wash bay), a cafe space, and upper level living quarters. The laundromat has an established customer base with multiple washers and dryers. The mechanical bay (Former Wash Bay) has a high ceiling bay with overhead door. Ideal for auto repair, detailing, or light industrial use. Could easily convert back to a wash bay. The cafe space has a charming cafe setup with seating area for 35 patrons, kitchen space for food prep and a dry storage area with delivery door. Potential for coffee shop, deli, or take out restaurant. The upper level living quarters has 2 spacious bedrooms each with their own baths and a bonus room for entertaining. This is perfect for a owner/operator or rental income. There is ample parking in a prime location on main street with multiple revenue streams. Add this commercial property to your portfolio. (id:57594)
290 Hotchkiss Common Se
Calgary, Alberta
Experience elevated living in The Pierce, a beautifully upgraded home on a desirable corner lot. Built by a trusted builder with over 70 years of experience, this home showcases on-trend, designer-curated interior selections tailored for a home that feels personalized to you. Energy efficient and smart home features. Enjoy a side entrance, main floor flex room, and an executive kitchen with built-in stainless steel appliances, gas cooktop, waterfall island edge, and pendant lighting. A walk-through pantry with French doors adds convenience. The great room features an electric fireplace with mantle and tile below, and a vaulted ceiling enhances the bonus room upstairs. Retreat to the 5-piece ensuite with walk-in shower and soaker tub, while the main bath includes dual sinks. With LVP throughout the main floor, tile in upper floor bathrooms, and abundant natural light, every detail is designed for comfort and style. This energy-efficient home is Built Green certified and includes triple-pane windows, a high-efficiency furnace, and a solar chase for a solar-ready setup. With blower door testing that can may be eligible for up to 25% mortgage insurance savings, plus an electric car charger rough-in, it’s designed for sustainable, future-forward living. Featuring a full home of smart home technology, this home includes a programmable thermostat, ring camera doorbell, smart front door lock, smart and motion-activated switches—all seamlessly controlled via an Amazon Alexa touchscreen hub. Photos are representative. (id:57594)
151 Dawson Wharf Mount
Chestermere, Alberta
Welcome to the Springhill model—an expansive 2,684 sq. ft. home on a 46’ lot in Dawson’s Landing. Designed for flexibility and comfort, this home features 5 bedrooms, including a main floor bedroom and full bath—ideal for guests.. Enjoy a chef-inspired built-in kitchen with a separate spice kitchen, perfect for entertaining. The upper floor boasts 4 bedrooms with a unique dual ensuite layout, a central bonus room, and a full laundry room with sink. The owner’s bedroom offers a luxurious 5-piece ensuite with glass and tile shower. Additional features include a side entrance, basement rough-ins potential for future development, a 13’x10’ rear deck with stairs to grade, and an electric fireplace in the great room. Photos are representative. (id:57594)
5228 38 Streetcrescent
Innisfail, Alberta
Location is key for this wonderful home. Perfectly positioned backing onto a tranquil green space, this property offers a wonderful blend of privacy, functionality, and family-friendly living. The spacious backyard is ideal for entertaining or relaxing, featuring a covered hot tub accessed from the third-level family room walk-up, an upper deck off the primary bedroom, and an impressive two-car detached shop with 220V power and 10’ ceilings — perfect for hobbyists, trades, or extra storage. Inside, you’ll find a bright, open layout that flows seamlessly between living areas — ideal for a growing family or those just starting out. The inviting living room centres around a cozy fireplace, while the kitchen offers plenty of counter space, solid cabinetry, and updated appliances for everyday convenience. The lower level includes a theatre room and additional space for family activities or guests. Set in a mature, quiet neighbourhood close to parks, schools, and walking trails, this home combines comfort, space, and location beautifully. It truly shows great and is ready for its next chapter! (id:57594)
250 8 Street Se
Three Hills, Alberta
For more information, please click the "More Information" button. We welcome you to 'Rustic Elegance' in Three Hills, AB. A town with a quaint neighborhood feel, vibrant community and ample amenities. Just six blocks from Main Street, and along the nostalgic CP railway, this home is in a league of its own with its custom craftsmanship. As a near full remodel, this turn-key, one of a kind property, is a must see! Nestled in a quiet cul-de-sac in the SW end of town, boasting views of the western prairie sunsets, you will enjoy nearby bike/walking paths, playgrounds, tennis/pickle ball courts, and a lit hockey/roller rink. This noteworthy 4*- 5 bedroom (*Jack and Jill bedrooms can be one room), 2.5 bath, bi-level floor plan, features remarkable custom woodwork throughout. The large covered front porch greets you with massive Douglas fir beams and pillars that are carried with continuity right through the home. Inside, you'll find an open-concept living, dining, and kitchen area that hugs you with warmth. The kitchen is equipped with stainless appliances, brand new quartz countertops, two pantries, updated cabinets and many custom features. Each bedroom contains a beauty of its own with the custom design features and furnishings. This home has 2 master bedroom options, Jack and Jill bedrooms, and a lower fifth bedroom. The property includes a one car garage with workshop and storage space, fully fenced yard, and is beautifully landscaped with perennials, fruit trees, and garden boxes. Some of the updates include windows, asphalt shingles, flooring, cabinets, paint, gorgeous custom lighting features, custom woodwork throughout, landscaping, decks, new hot water heater, and so much more. There is not another home in town like it! (id:57594)
15, 420068 Highway 771 Highway
Rural Ponoka County, Alberta
Discover the tranquility of this BEAUTIFUL WALKOUT BUNGALOW, perched on 3.51 acres of a pristine property. Settle in for stunning views of both Gull Lake and the gorgeous countryside. The earthy tones of stucco and stonework are accented with archways of Spanish flair. The triple car garage provides plenty of indoor parking. Warm hardwood floors lead you thru the hub of the home. Walls of windows allow for ample natural light, along with picture perfect scenery in every season. The kitchen features crisp white cabinetry, stainless steel appliances, and an island for additional seating and prep work. The dining room boasts beautiful built ins, perfect for displaying treasured items. Step thru the garden door to lounge in the three season sun room. Glass doors lead to the expansive patio. Bask in the sunshine or the shade under the retractable awning. Later on, escape to the recently renovated primary bedroom, boasting double vanities, granite countertops, and a gorgeous glass shower. Main level laundry and a large mudroom are an added luxury. The walkout basement lends itself to entertaining with the wet bar and easy access to the back patio and yard. Two additional bedrooms and 3-piece bathroom offer perfect accommodations for children or company. Storage will never be an issue with this floorplan, including a 7 x 10 cold room for your fall harvest. The backyard is beautifully landscaped with mature shrubs, pretty perennials, and tall bordering trees. You will enjoy the expansive area for outdoor activities, gardening, or simply taking in the stunning views. The 16' x 20' shop has power and provides ample space for toys and tinkering. A parking pad is perfect for your RV or your guests' trailer. 2025 Upgrades: Primary Bedroom Renovation including new LUX windows. 2024 Upgrades: NEW appliances, sink & countertop in kitchen, shingles on house and garden shed, eavestroughs, garage doors, and 50 gallon HWT. 2023 Upgrades: NEW washer & dryer. Conveniently close to a mari na, two boat launches, a golf course, and campgrounds. An acreage lifestyle offers the perfect blend of freedom, space, and connection - to both nature and family. Whether you are sipping coffee while watching the sunrise or hosting friends under the stars, this property offers the perfect blend of rural serenity and modern comfort. Treat yourself to a tour today! (id:57594)
129 Mann Drive
Penhold, Alberta
This Modified Bi-Level is a Former Show Home Located on a Large Corner Lot in a Newer Subdivision in Penhold / with Easy Access to All Amenities / Sport Facilities / Parks / Schools / Playgrounds. Quick and convenient access to all major roads in and out of Penhold. The moment you enter this home you will feel the Welcoming Vibe it Offers. Boasting 9 ft ceilings / with Extra Windows throughout / this Home is filled with Natural Light and has a Bright, Open Flow. The Kitchen Features a Pantry / U-Shaped Counter / Lunch Bar — making it ideal for Cooking and Entertaining. Enjoy your Morning Coffee on the East-Facing Deck / Overlooking a Green Space. The Modified Bi-Level Design includes a Spacious Master Bedroom / Walk-in Closet / Ensuite. This 1426sqft Home boasts 3 bedrooms and two baths. The lower level continues the flow with a Theatre Room / Surround Sound. The basement also offers additional space that can be developed into Bedrooms / Bathroom / or tailored to your Lifestyle. The 24 x 24 Finished Garage is Painted / Electric Base-Board-Heated / and ready for use. Over time, the owner has added Decorative Rock / Shrubs / Trees [with a one-year warranty]. There is also an 8x10 Vinyl Garden Shed for storage of your garden equipment. This Home has been lived in very lightly and is in Like-New Condition! Easy to Show / Quick Possession Available. (id:57594)

