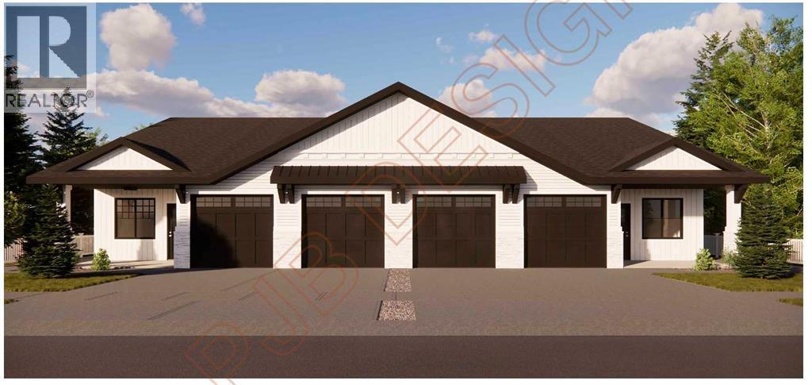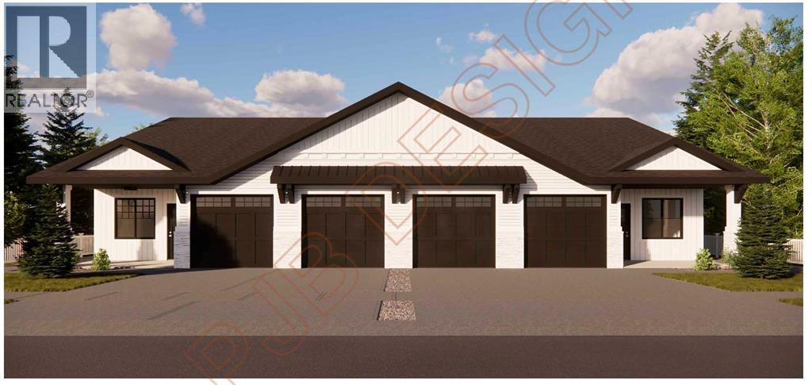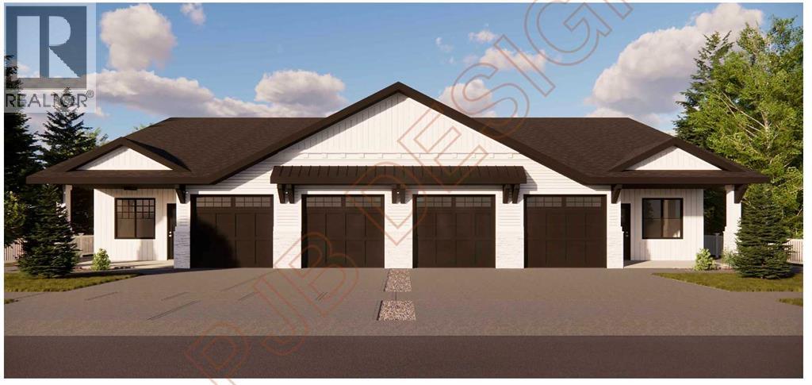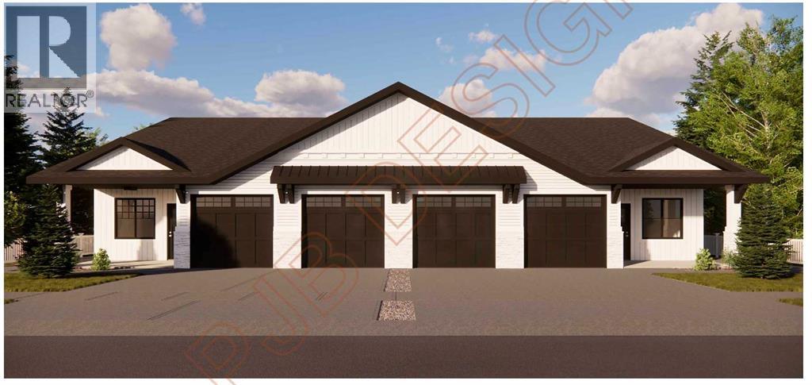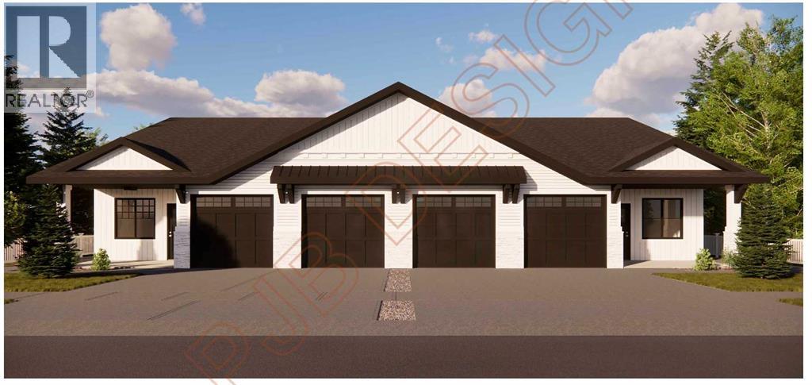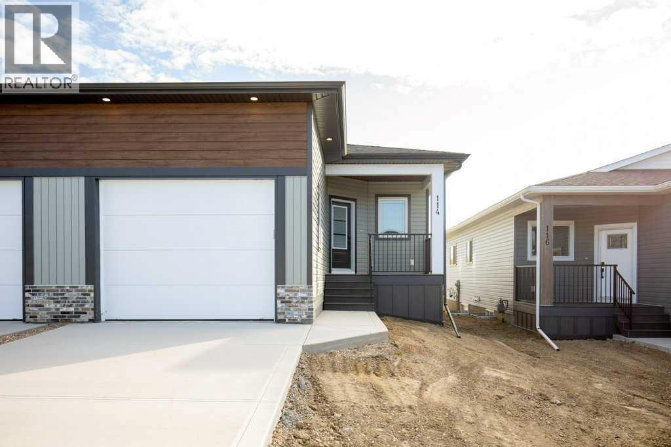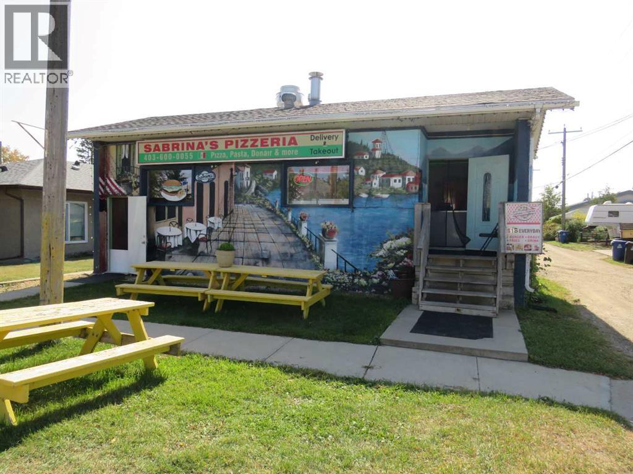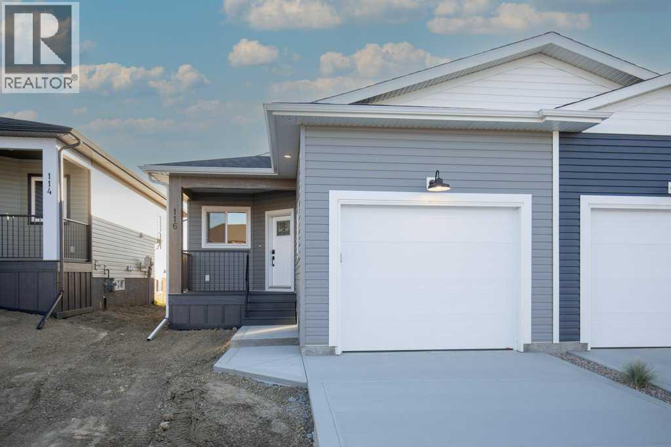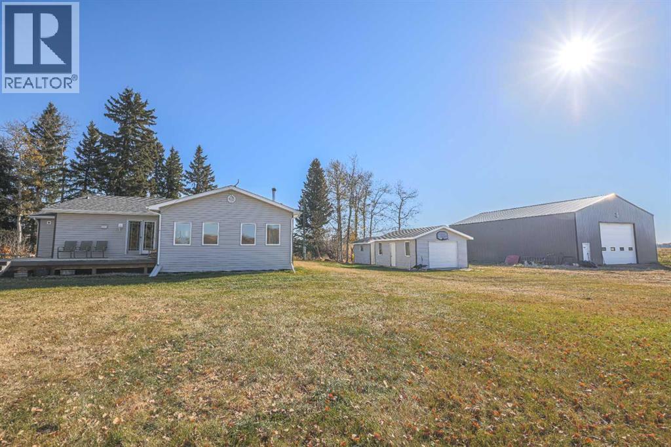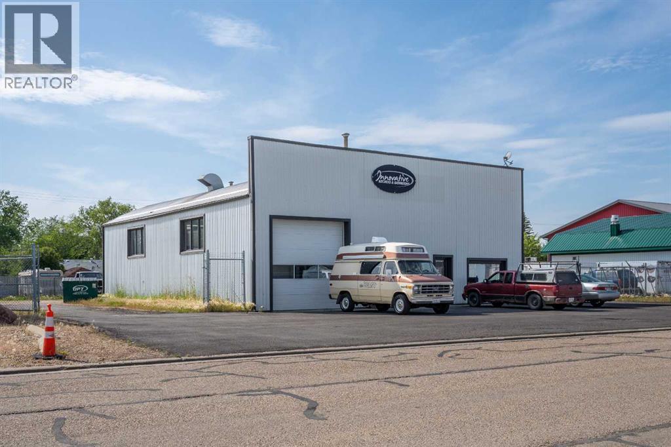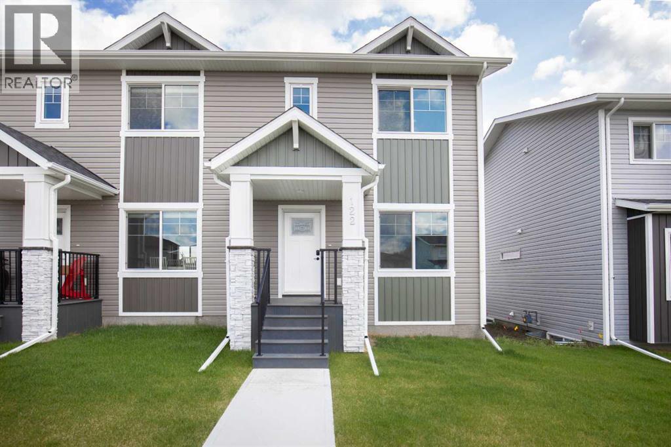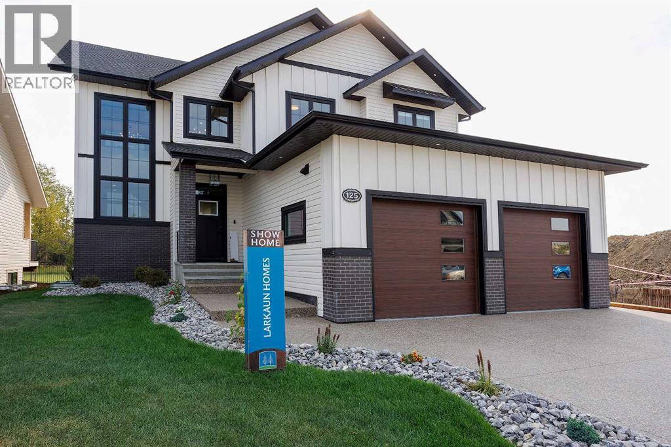3, 5463 55 Avenue
Lacombe, Alberta
Downsize in style or embrace simplified living! These brand new 1 bedroom, 1.5 bath fourplex units by trusted local builder Ridgestone Homes offer quality craftsmanship with no condo fees. Enjoy an open-concept layout with a modern kitchen, dining, and living area, plus stylish finishes throughout. The spacious primary bedroom features a walk-in closet and a 4-piece ensuite. Convenient in-suite laundry and an attached single garage complete the package. Low-maintenance living at its best! (id:57594)
1, 5463 55 Avenue
Lacombe, Alberta
Downsize in style or embrace simplified living! These brand new 1 bedroom, 1.5 bath fourplex units by trusted local builder Ridgestone Homes offer quality craftsmanship with no condo fees. Enjoy an open-concept layout with a modern kitchen, dining, and living area, plus stylish finishes throughout. The spacious primary bedroom features a walk-in closet and a 4-piece ensuite. Convenient in-suite laundry and an attached single garage complete the package. Low-maintenance living at its best! (id:57594)
6, 5463 55 Avenue
Lacombe, Alberta
Downsize in style or embrace simplified living! These brand new 1 bedroom, 1.5 bath fourplex units by trusted local builder Ridgestone Homes offer quality craftsmanship with no condo fees. Enjoy an open-concept layout with a modern kitchen, dining, and living area, plus stylish finishes throughout. The spacious primary bedroom features a walk-in closet and a 4-piece ensuite. Convenient in-suite laundry and an attached single garage complete the package. Low-maintenance living at its best! (id:57594)
2, 5463 55 Avenue
Lacombe, Alberta
Downsize in style or embrace simplified living! These brand new 1 bedroom, 1.5 bath fourplex units by trusted local builder Ridgestone Homes offer quality craftsmanship with no condo fees. Enjoy an open-concept layout with a modern kitchen, dining, and living area, plus stylish finishes throughout. The spacious primary bedroom features a walk-in closet and a 4-piece ensuite. Convenient in-suite laundry and an attached single garage complete the package. Low-maintenance living at its best! (id:57594)
7, 5463 55 Avenue
Lacombe, Alberta
Downsize in style or embrace simplified living! These brand new 1 bedroom, 1.5 bath fourplex units by trusted local builder Ridgestone Homes offer quality craftsmanship with no condo fees. Enjoy an open-concept layout with a modern kitchen, dining, and living area, plus stylish finishes throughout. The spacious primary bedroom features a walk-in closet and a 4-piece ensuite. Convenient in-suite laundry and an attached single garage complete the package. Low-maintenance living at its best! (id:57594)
114 Gray Close
Sylvan Lake, Alberta
Absolutely Gorgeous 2 Bedroom 2 Full Bath Bungalow half Duplex with Front attached garage! This home is built to the highest standards with Limited Lifetime Architectural Shingles, Low E Argon Sun stop Windows, Garage Will dry Sump, Gas Line to Deck, 9' Ceilings on the main floor, Upgraded Flooring, woodwork and lighting, 5' Shower in ensuite, High Efficiency HWT and Furnace, R60 Insulation, if quality is what you are after, this is it!!! 2 Year Builder Warranty and 10 Year Alberta New Home Warranty are included!!! (id:57594)
5007 Indiana St.
Blackfalds, Alberta
Highly successful take-out pizzeria for sale in Blackfalds with a solid 10 year track record for serving excellent quality food. There is approximately 2 years remaining on the lease at $2,500.00 per month with the landlord paying the property tax. Blackfalds is among one of the fastest growing communities in Alberta over the past several years. Great opportunity to step into a turnkey successful food business. (id:57594)
116 Gray Close
Sylvan Lake, Alberta
Absolutely Gorgeous 3 Bedroom 2 Full Bath Bungalow half Duplex with Front attached garage and Partially Finished Basement! This home is built to the highest standards with Limited Lifetime Architectural Shingles, Low E Argon Sun stop Windows, Garage Will dry Sump, Gas Line to Deck, 9' Ceilings on the main floor, Upgraded Flooring, woodwork and lighting, 5' Shower in ensuite, High Efficiency HWT and Furnace, R60 Insulation, if quality is what you are after, this is it!!! 2 Year Builder Warranty and 10 Year Alberta New Home Warranty are included!!! (id:57594)
61049 Township Road 41-0
Rural Clearwater County, Alberta
Welcome to your private slice of country life! This 4.97-acre partially fenced property offers peace, privacy, and endless potential. Surrounded by mature trees and with only one neighbor across the road, you’ll enjoy quiet rural living with room to grow.The home features 4 bedrooms, 2 bathrooms, a wood-burning stove in the family room, and a brand-new furnace for reliable comfort year-round. The propane tank servicing the house is included in the sale. The shop’s propane tank is a rental and can be transferred to the new owner.Outbuildings include:Two single-car garages – perfect for storage or hobby spaceMassive 40' x 60' heated shop with:10" thick concrete floor, engineered to support heavy-duty gravel trucks16'6" wall height for oversized equipment and a door up high for future mezzanine plansEfficient propane radiant heater and R-20 insulationIn-floor heating lines installed (ready for final hookup).Single-phase to 3-phase VFD setup to run large compressorsExterior door [placed up on a wall with plans for a mezzanine and outdoor deck.This property is ideal for those seeking a peaceful retreat, or a functional acreage with room to expand. With solid infrastructure and flexible space, this is a great acreages that can go in any direction. (id:57594)
4712 44 Street
Camrose, Alberta
This outstanding commercial property offers incredible potential on a fully fenced, level lot with a paved parking area—ideal for a variety of business operations. Whether you're in cabinetry, auto mechanics, custom bodywork, contracting, or general storage, this 3,066 sq ft building provides a flexible and functional layout to meet your needs.Upon entry, you're welcomed into a bright, spacious showroom complete with an attached office and a two-piece public washroom—perfect for receiving clients or showcasing products. The expansive shop area boasts over 1,600 sq ft of open workspace, tall ceilings, and two 14'x12' overhead doors for easy access to large vehicles and equipment.A standout feature is the 26'x14' spray booth, equipped with an in-floor drain and a nearby mixing room—ideal for automotive or cabinetry painting. An additional two-piece washroom is located in the shop area for convenience. The upper mezzanine offers practical storage, keeping your work floor clear and organized.The exterior is fully clad in durable, low-maintenance tin siding, and the entire lot (101’ x 164’) is securely fenced—making it excellent for both indoor and outdoor storage. With its high visibility and multi-use potential, this property is a rare opportunity for entrepreneurs looking to expand or establish their business in a well-equipped, move-in-ready space. (id:57594)
122 Gray Close
Sylvan Lake, Alberta
This home has everything you need, Full Appliance Package, Designer Blinds, Sod front and back, fully fenced, all you need to do is move in and enjoy!!! This Amazing True-Line Home is built to the highest standards with many upgraded features including: Limited Lifetime Architectural Shingles, Fiberglass front door, Tryvek Home Wrap System, Low E Windows, 9' Ceiling's on Main Floor, Upgraded Cabinets and Flooring Throughout, Upgraded insulation, Covered Veranda and Rear Deck with Trex Composite Decking. The design is stunning and the quality of this home is exceptional! Grayhawk is designed with families in mind; providing the essential pieces that you need to raise a family. This new community offers: a future school site, future Commercial Area with local shops and services, parks & playgrounds, and of course a great location only a few minutes away from the waterfront and town centre. (id:57594)
125 Emerald Drive
Red Deer, Alberta
A brand new fully developed Larkaun Homes show home in desirable Evergreen. The curb appeal is accented by the aggregate front driveway & steps, the metal roof accents & vertical board & baton features. The front entryway greets you with towering 18' ceilings in the foyer & main floor office that overlooks the custom staircase with solid wood treads, two tone risers & custom glass guard rails. Ceiling height, soft close kitchen cabinets are accented by a massive island with an eating bar, full chevron tile backsplash, a Franke peak undermount granite bowl sink, a built in fridge/freezer combo, a gas stove with a pot filler, wine storage, a pantry style cabinet with pullouts, a custom wood hood fan & quartz countertops. Walk through the butler's pantry with a prep sink & beverage centre to the back entryway that has mirrored sliding closet doors, a bench seat & built in cabinetry for storage. The powder room has decorative wallpaper, a furniture style vanity accented by a hammered stainless steel under mount sink. The eating area has patio doors to the 14'x8' + 16'x14' composite rear deck. Relax in the living room next to the british fires forest 48" electric fireplace featuring matte black quartz slab surround. Follow the stunning custom staircase up to the bonus room that adjoins to the desk stations with a custom welded wall with glass inserts that overlook the main floor. The king sized primary bedroom has a large window that overlooks the back path & trees, a fan, reading lights on each side of the bed & an oversized walk in custom closet. The gorgeous 5 piece ensuite features heated tiled floors, a 60"x36" curbless walk in tile shower with a built in storage niche, dual heads including a rain head & a sliding hand shower, a freestanding tub below the picture window, double sinks, a makeup counter with an LED mirror, and a water closet with a window. There are two additional bedrooms, a 4 piece bathroom & a laundry room (smart drain under the washing machine) wi th builtins including baskets & a folding counter. The fully finished basement has operational in floor heat with a family room featuring a sports bar (includes a built-in ice maker & beverage centre), a 4th bedroom, an exercise room with full glass wall and a 4 pc bathroom. The fully landscaped yard backs onto a walking path & treed area. The oversized garage has premium flake epoxy floors, a gas heater, floor drains, a smart car plug in & a rear garage shed with backyard access through the 7'x7' overhead door. Features of the home include: Central air conditioning, basement & ensuite has in floor heat, window blinds, luxury vinyl plank flooring, high quality carpet with an 8lb underlay, solar panel ready, Lutron smart home system connects to the power blinds, pot lights and Sonos system, video doorbell and security cameras, Sonos speaker in the kitchen, living room and sun deck, central vac with floor sweeps & more! Evergreen is an HOA and the fees are $100/year at this time. (id:57594)

