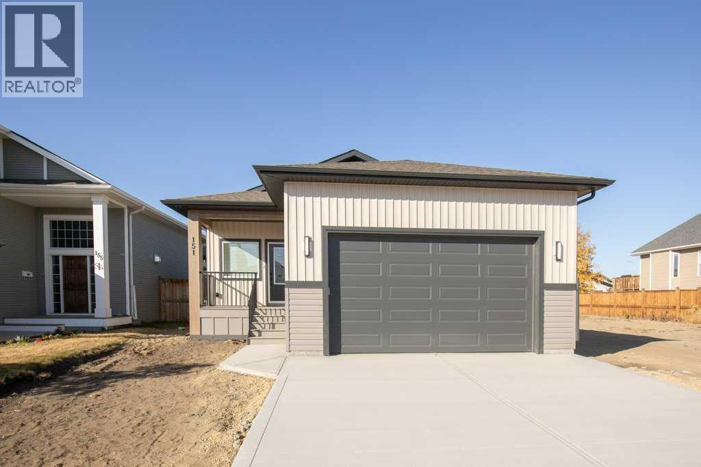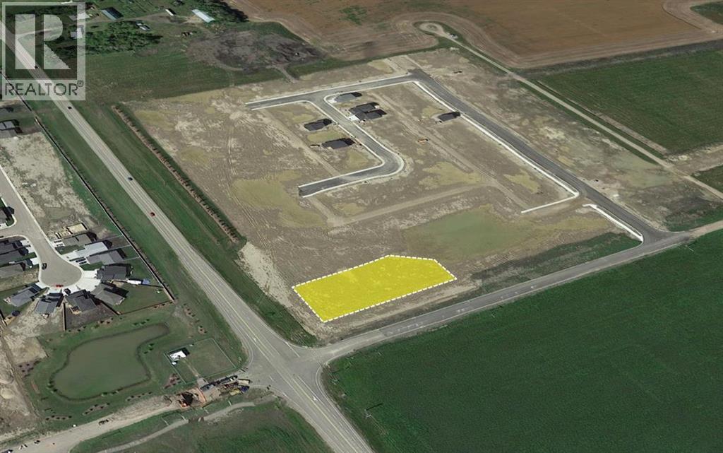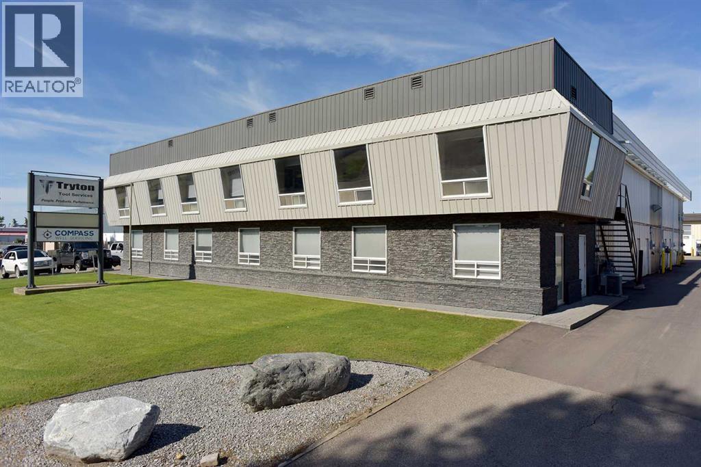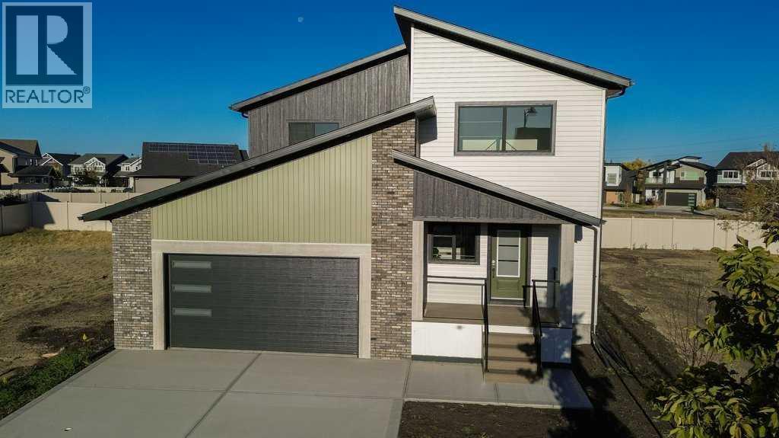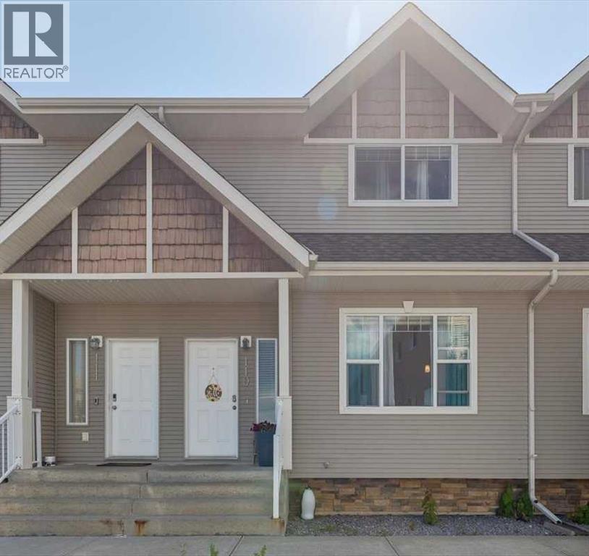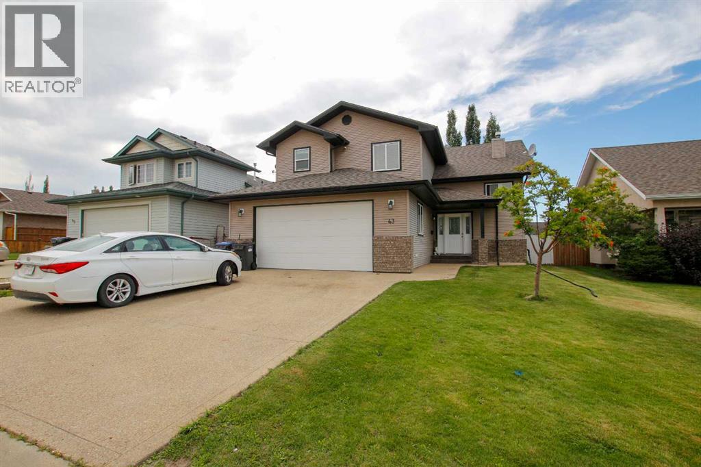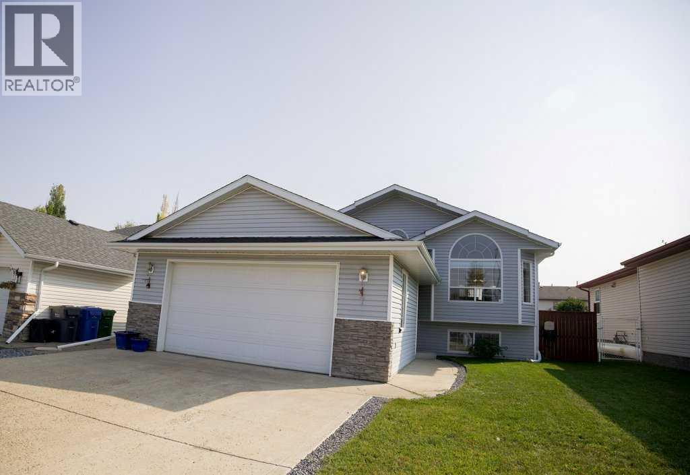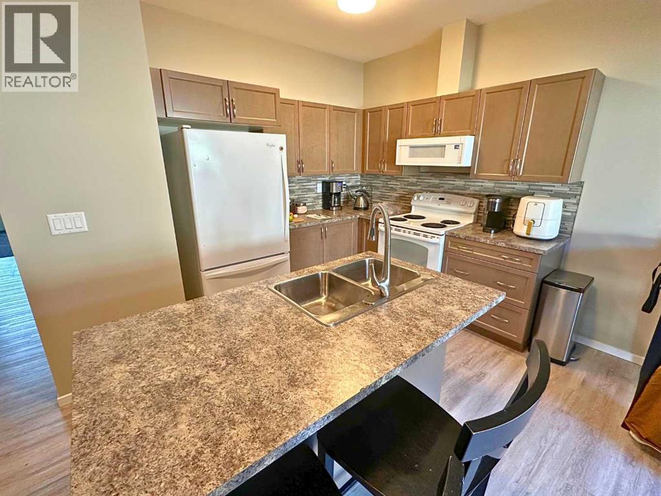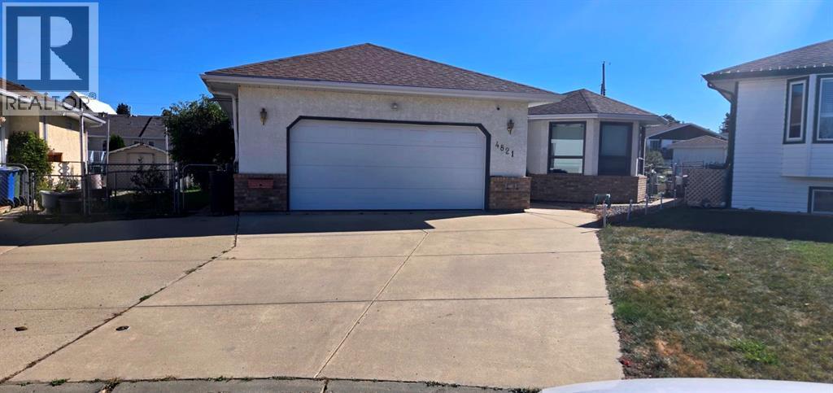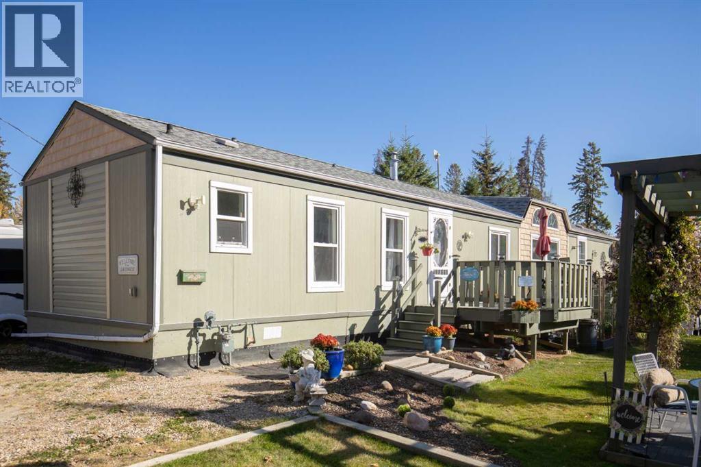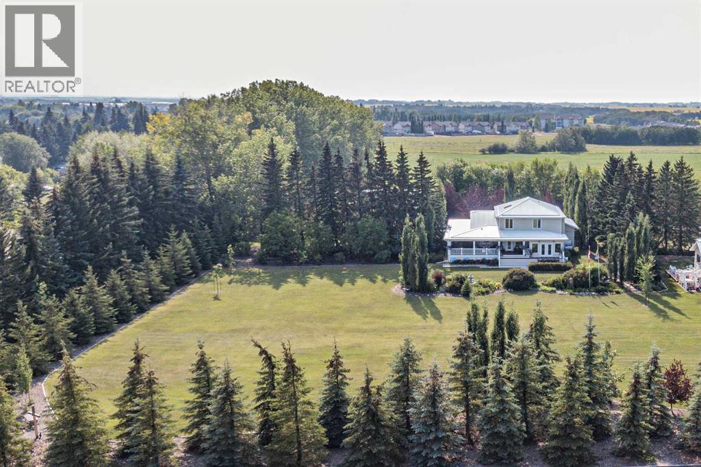151 Cedar Square
Blackfalds, Alberta
Stunning is the best way to describe True-Line Homes Newest Blackfalds Show Home!!! Everything about this Property Shows Quality and Décor!!! Gorgeous Upgraded Kitchen with Quartz Countertops, Stunning Cabinetry , Great room open to Kitchen, Livingroom and Dining room, Primary Bedroom with large walk-in closet, 5 piece ensuite, Attached Garage 22 x 34 fully finished and Insulated, with dry sump. Sun stop Low E argon filled Windows, R60 Insulation, Vaulted Ceilings on the main floor and 8'in the basement, Main Floor Laundry with Floor Drain, Limited Lifetime Architectural Shingles, and a 10 year New Home Warranty! If you love QUALITY, this is your home! Full List of Features available. (id:57594)
22 Main Street
Ardley, Alberta
First time buyers or Seniors ready to downsize. Maybe looking to have a home / shop to start a business. Take a look at this cozy Park Model with a 14x12 addition on approximately 1/3 of an acre. A nice 30x40 workshop/garage with double doors and tall walls to fit your RV inside and other vehicles. The addition has bathroom, large closet and second bedroom plus a foyer type entry way. Property is fenced with trees and fruit trees. Very peaceful small town living. (id:57594)
10 Waskasoo Avenue
Penhold, Alberta
Located on the northwest corner of Highway 42 and Waskasoo Avenue in Penhold, this 0.65 acre parcel, to be subdivided, is available for sale. All groundwork and gravel has been completed, and there is a 26 stall paved parking lot on the property with space to construct a 5,373 SF building on the site. The property is in the heart of new commercial and residential development, with close proximity to the Penhold Regional Multiplex and Penhold Crossing Secondary School. (id:57594)
1a, 7836 49 Avenue
Red Deer, Alberta
Air Conditioned Upstairs Office Unit located in the main building of a 2 building property in the Northland Industrial area with easy access from Gaetz/50th Avenue. With open reception area, shared workspace, 2 offices and a boardroom! Staff kitchen and 2 piece washroom complete the space. Total space is 1,721.1 square feet. Current NNN is $5.00 per sq. ft. per annum for 2025. Property Taxes included in NNN. Tenant is responsible for metered utilities (Electricity and Natural Gas). (id:57594)
62 Eaton Crescent
Red Deer, Alberta
Stunning is the best way to describe True-Line Homes Red Deer Show Home!!! The Interior Decorators really out did it on this Stunning Executive Home! Gorgeous Upgraded Kitchen with Quartz Countertops, Stunning Cabinetry , Stainless Steel Appliance Package, Primary Bedroom with large walk-in closet, gorgeous 4 piece ensuite with 5' Glass Fully Tiled Shower, Attached Garage with one side 28' long and entire garage 28' Wide!! with 220 and dry sump, Sunstop Low E argon filled windows, R60 Insulation, 9' ceilings on the main floor and 8' on the upper floor, Limited Lifetime Architectural Shingles, and balance of New Home Warranty! If you love QUALITY, this is your home! There is an annual HOA fee of $ 130 to take care of the Evergreen Amenities ~ entrance plaza~ community gateway ~ roundabout feature ~bridge ~ waterfall lookout feature ~ stream bed ~ plantings and enhanced lighting. (id:57594)
110, 50 Lucky Place
Sylvan Lake, Alberta
Live or Invest in LAKESIDE LIVING! This affordable property in Sylvan Lake is a great choice for first-time buyers and savvy investors alike. With easy access to schools, shopping, and the lake itself, this is your chance to secure a home in a thriving community, whether you’re planning to live in it, rent it out, or both. Welcome to this beautiful, lovingly maintained condo offering exceptional space, comfort, and functionality. Step inside to a bright and roomy front entryway that flows seamlessly into a generously sized living room, offering multiple furniture layout options to suit your style. The functional, modern kitchen features ample cabinetry, great counter space, and opens into a spacious dining area, ideal for everyday living or entertaining. Just off the dining room, you will find a convenient powder room and seamless indoor-outdoor living, complete with a back entrance that opens onto a private deck and fenced backyard, perfect for summer BBQs or relaxing evenings under the stars. Upstairs, you’ll find a large primary bedroom with a walk-in closet, two additional bedrooms, and a full 4 piece bathroom, plenty of room for a growing family or guests. The unfinished basement provides great storage or future development potential to add more living space. Sylvan Lake is a beautiful, affordable, and dynamic lakeside town ideal for families, lifestyle focused individuals, and anyone craving both outdoor recreation and small town warmth. Whether you’re investing, working remotely, raising a family, or downsizing. Sylvan Lake offers a balanced, vibrant lifestyle with plenty to offer. (id:57594)
43 Lindman Close
Sylvan Lake, Alberta
IMMEDIATE POSSESSION AVAILABLE ~ FULLY DEVELOPED 4 BEDROOM + DEN, 3 BATH MODIFIED BI-LEVEL ~ 24' X 24' ATTACHED GARAGE ~ Covered front entry welcomes you and leads to a large, welcoming foyer with tile floors, and high ceilings ~ Open concept main floor is complemented by soaring vaulted ceilings, creating a feeling of spaciousness ~ The kitchen offers a functional layout and features plenty of light stained maple cabinets with pull out drawers and crown molding; tons of counter space including an island with an eating bar; tile flooring and a full tile backsplash; and corner pantry with built in shelving ~ The dining room is filled with natural light from the large windows and offers garden door access to the west facing deck with a BBQ gas line ~ More large windows in the living room fill the space with natural light and overlook the backyard ~ Two main floor bedrooms are both a generous size, and ample closet space with built in organizers ~ 4 piece main bathroom has tile floors and an oversized vanity ~ Open staircase leads to the primary bedroom located on it's own level, with plenty of space for a king size bed and furniture, plus a large walk in closet and a spa like ensuite with a corner soaker tub and separate walk in shower ~ The fully finished basement has large above grade windows and in floor heating ~ The family room is a generous size, has built in shelving and a cozy gas fireplace ~ French doors from the family room lead to the den ~ 4th bedroom is conveniently located next to the 4 piece basement bathroom with an oversized vanity and make up counter ~ Front load laundry pair ~ Other great features include; central vacuum, central air conditioning ~ 24' x 24' attached garage is insulated, finished with painted OSB, has built in shelving and a work bench, window for natural light and a man door to the side and backyard ~ The backyard is landscaped with well established trees and shrubs, has an upper deck with enclosed storage below, a lower ground lev el deck, and is fully fenced ~ Walking trail just behind the house connects to an extensive trail system with tons of parks, playgrounds, walking trails and an off leash dog park ~ Located walking distance to restaurants, shopping, schools, and easy access to the beach/downtown and the highway. (id:57594)
7 Langford Crescent
Red Deer, Alberta
Modern, Fully Renovated Home in the Highly Desirable Lancaster Green Community!Welcome to this beautifully updated 6-bed, 3-bath home nestled in one of Red Deer’s most desirable southeast neighborhoods. Perfectly positioned on a quiet street and backing onto a peaceful public walkway — enjoy extra privacy with no direct rear neighbors. Inside, the home impresses with a modern, functional layout and high-end finishes throughout. The kitchen features a nearly 10-foot, single-piece quartz countertop island, perfect for entertaining and family gatherings. Recent upgrades include new shingles, air conditioning, kitchen appliances, quartz countertops, and deck skirting, offering peace of mind and move-in-ready comfort. With spacious living areas, stylish design, and six versatile bedrooms, this home is ideal for families of any size. The fully fenced backyard is perfect for kids, pets, and outdoor entertaining. Close to schools, parks, and all amenities, this property blends luxury, location, and lifestyle — truly a must-see home in Lancaster Green! (id:57594)
1004 Minto Street
Penhold, Alberta
NO CONDO FEES! Welcome to this beautifully maintained 1,425 sq ft home in the heart of Penhold — just minutes from Red Deer. This bright and inviting 4-plex is designed for modern living, with an open-concept main floor that features large windows, durable laminate flooring, and a spacious living area filled with natural light. The well-appointed kitchen includes a central island and opens onto a private back deck through sliding patio doors — perfect for seamless indoor-outdoor living. A convenient 2-piece bathroom completes the main level. Upstairs, you'll find three generous bedrooms, including a primary suite with a walk-in closet and a 4-piece ensuite. An additional full bathroom and an upper-floor laundry area add comfort and functionality. Enjoy the convenience of a single attached garage and a fully fenced backyard — ideal for relaxing or entertaining. Recent upgrades include refreshed lighting, a new microwave, and freshly painted deck and fencing. Located in a vibrant community, Penhold offers amenities such as a recreation center with a fitness area, lounge, library, skate park, and splash park — making it a fantastic place to call home. This pristine property is move-in ready and waiting for you! (id:57594)
4821 47 Streetclose
Innisfail, Alberta
Charming bungalow in Innisfail, tucked away in a private close and within walking distance to all amenities. The main floor offers 2 spacious bedrooms and 2 full bathrooms, including a primary suite with its own ensuite and direct access to the bright 4-season sunroom. A formal dining room provides the perfect space for entertaining, while the front living room features large bay windows that fill the space with natural light. The kitchen is the heart of the home, opening into a cozy family room with a gas fireplace. A generous laundry room on the main level adds everyday convenience.The partially finished basement extends the living space with an additional bedroom, full bathroom, plenty of storage, and a large cold room — ideal for canning or seasonal items. Outside, the backyard is a gardener’s dream with fruit trees, berry bushes, and plenty of gardening space. A large shed provides extra storage, and the heated 2-car garage offers year-round practicality.This property blends privacy, functionality, and charm in a highly desirable location and a wonderful place to call home. (id:57594)
60, 41513 Highway 771
Rural Lacombe County, Alberta
ESCAPE TO THE LAKE! Nestled in the quiet community of Birch Bay, Gull Lake, this is a beautifully renovated 3 bedroom, 2 bathroom home on a large lot! This home has been substantially renovated over the years, including: new siding on both house and workshop, roof replaced - 5 yrs, hot water tank-4 yrs, renovated entry way, beautifully renovated owner's suite and gorgeous ensuite bathroom. The home has two large decks overlooking the manicured yard. There's extensive flower bed and garden space for the green thumb in the family. You'll love the heated workshop and shed for wood work and storage. All appliances are included. This home is MOVE-IN READY and very affordable lake living. Birch Bay has its own Marina, Boat Launch, Children's Playground and Volleyball Court. The community has seasonal parties and neighbourhood gatherings. It's close to Bentley and Sylvan Lake for amenities! (id:57594)
5218 57 Street
Stettler, Alberta
This is a once in a life time opportunity to own an amazing luxury home on 15.57 acres, just on the outskirts of Stettler. This 2 story home blends sophisticated style and timeless design in to an ideal floor plan. Welcoming you in with its bright interior, the home is unified with a central spiral staircase near the front entrance and engineered hardwood throughout most of the main floor. To the right is a spacious formal dining room with 2 sets of patio doors and an office to the left. The light and bright chef’s kitchen offers a combination of style and functionality with Corian countertops, stainless steel appliances, pantry with power for appliances, and so much more. The cabinets wrap around the corner giving you a coffee bar and a built-in desk by the breakfast nook, where another door takes you out to the east facing deck. The living room is spacious and comfortable with a set of doors to a lower deck where you will be able to enjoy the park-like setting of this well landscaped property. Down the hall, there is a half bath, a laundry room with sink, and access to the attached, 2 car garage. Heading upstairs, there are 4 bedrooms which have views of the yard, including a primary bedroom with double closets, and ensuite with bidet, and custom tile walk-in shower. There is also a lovely, 4 pc bathroom upstairs. Downstairs, there are two family rooms giving your loved ones their own space. There is a bedroom with walk-in closet, storage closets, and a beautiful, 3 piece bathroom. Covered by overhang, and wrapping around 3 sides of the house, the deck is an amazing place for you to entertain. Mature trees line the paved driveway and the shelterbelt trees give the yard privacy and a windbreak. Southwest of the house is a large paved parking area as well as a building with indoor golf simulator, a dance studio, and a detached garage. The remainder of the land is currently hay and there is possible subdivision opportunity as well. This property is ideal for families seeking both the freedom of acreage living and the convenience of living close to town. (id:57594)

