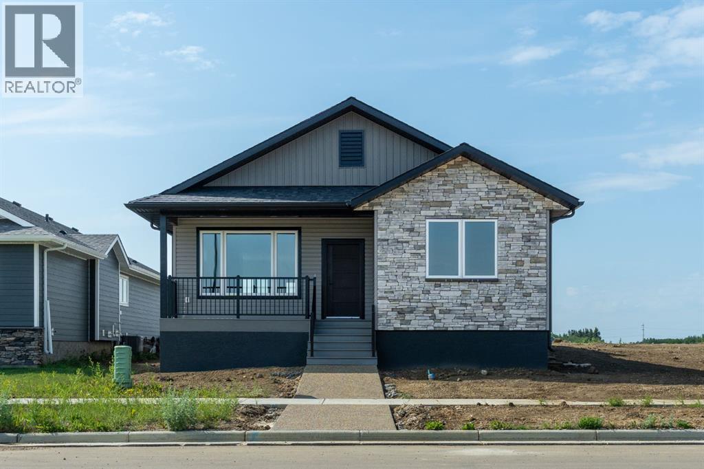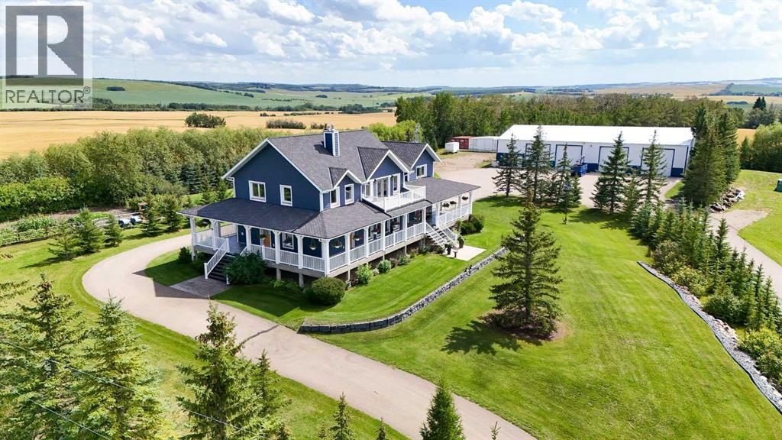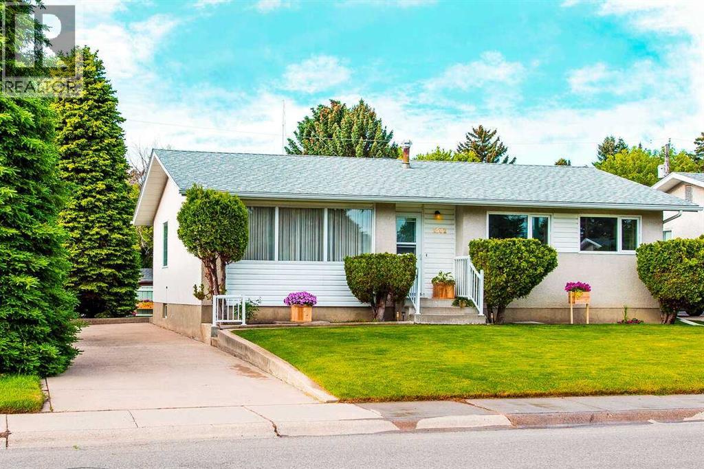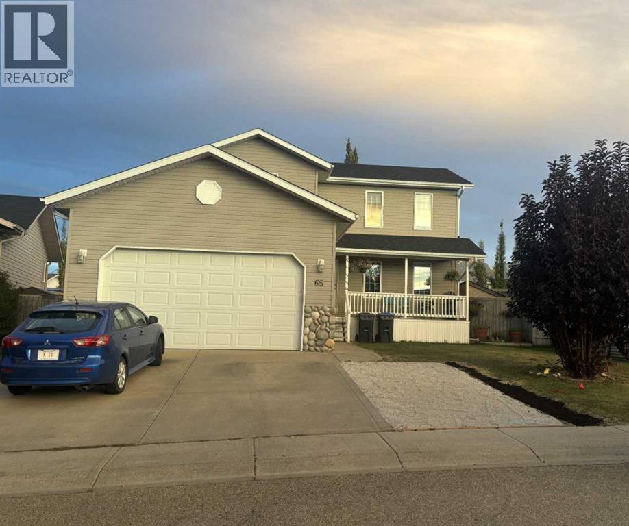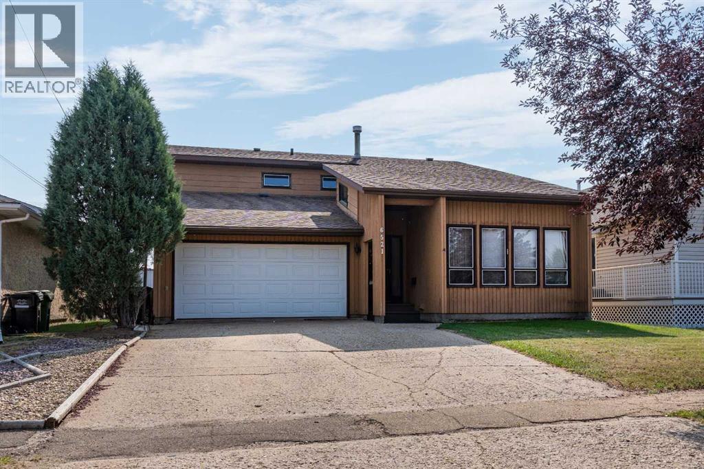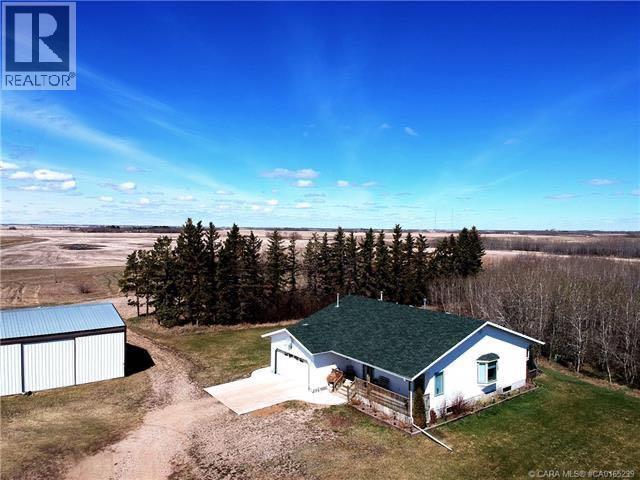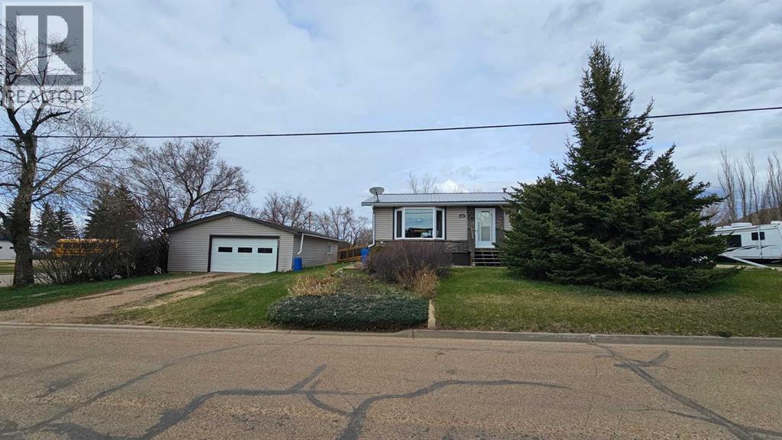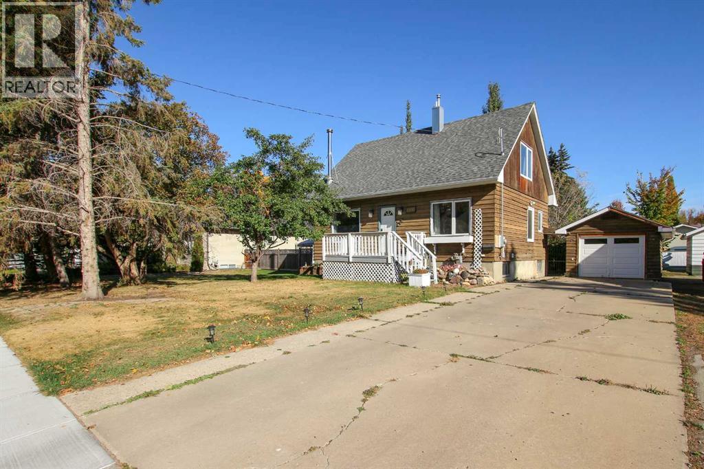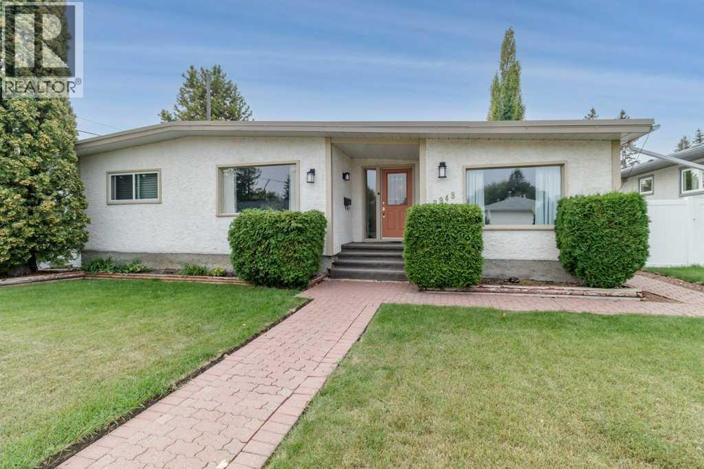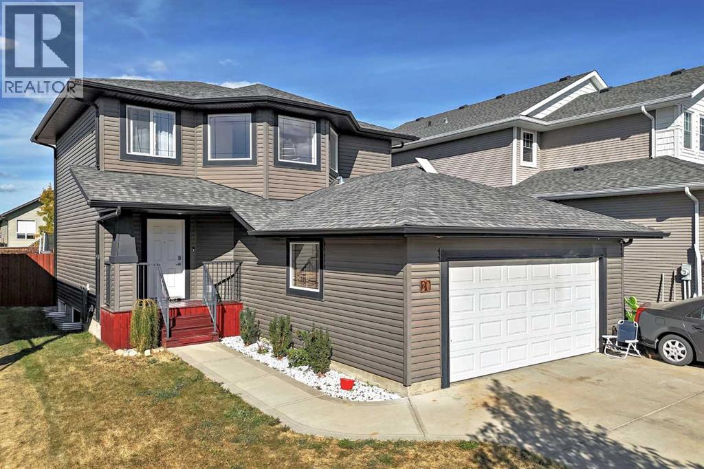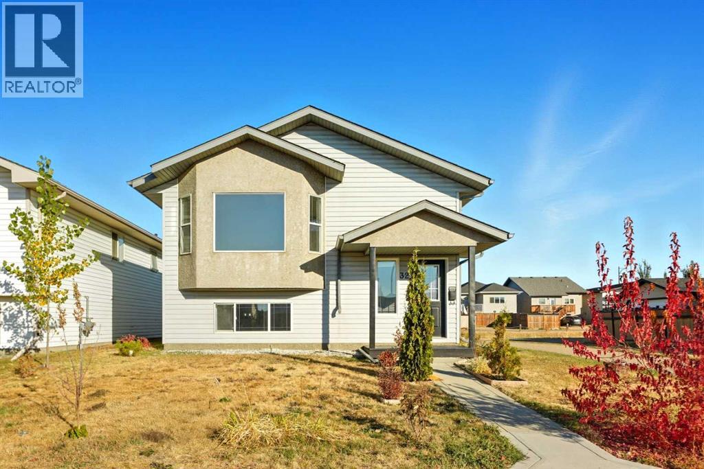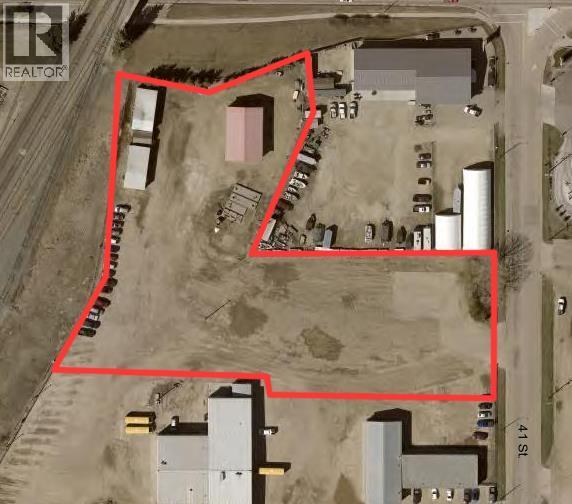6303 26 Avenue
Camrose, Alberta
Brand New Build from Battle River Homes. Great Bungalow layout with Oversized Rear Garage 25x24/29 with a floor drain, space for working area and finished to perfection. ICF Foundation, Basement Infloor Heat, Triple Pane Windows. Excellent Curb Appeal with an Inviting Front Covered Veranda. Step inside and take in this new floorplan from Battle River Homes - open concept arrangement sees a front facing living room with cozy electric fireplace with stone accents and mantle, central kitchen and rear dining area that overlooks a private 10x12 no maintenance deck and yard space. 9ft ceilings on the main with 10ft coffered in the living room. Gorgeous kitchen with White Maple Cabinetry, Quartz counters anchored by a richly stained 8'7 central island with eating bar. Very accommodating eating area with room for the whole family and your favorite dining set - there's also a handy pantry. Excellent Primary Bedroom suite with private 4pc ensuite, double sink with quartz counters, a fully tiled shower and a 6x9'2 Walk-in Closet! The main floor also sees a 2nd bedroom at the front - excellent for guests or as a hobby room, an additional 4pc bath and laundry option in the mudroom. Basement is open for development. A wonderful Bungalow floorplan with minimal exterior upkeep. You'll Love It!. (id:57594)
38139 Range Road 265
Rural Red Deer County, Alberta
Experience Absolute Luxury in This Executive EstateStep into a residence where every detail speaks of elegance, craftsmanship, and comfort. This extraordinary executive home offers over 5,100 sq. ft. of refined living space, designed to impress at every turn and surrounded by breathtaking views in all directions.From the moment you arrive, the beautifully landscaped grounds, fully paved driveway, and abundant parking set the tone for the grandeur within. Constructed entirely with full ICF block and featuring concrete heated floors on all levels, this home offers unmatched energy efficiency and year-round warmth. Recent exterior updates since 2016 have further elevated both its beauty and durability. These include all new siding, deck railings, asphalt shingles, new entry stairs leading up to wraparound deck, and some new vinyl windows on west side of home.In addition to the main residence, the property includes a 46' x 100' commercial-grade shop—an exceptional space complete with its own kitchen, washroom, office, and parts rooms, ideal for business, hobbies, or large-scale projects. 4- 14' x 14' overhead doors make it easy to move projects in and out of shop. Behind the workshop is a steel sea can storage building with a loading dock. For those who love to cultivate, a 20' x 40' greenhouse awaits, perfect for year-round gardening. The lush grounds feature an abundance of berry trees, as well as a clean and well manicured yard. Whether you’re enjoying the tranquility of the property, hosting in the expansive living areas, or working on your latest venture in the shop, this estate offers a lifestyle without compromise. (id:57594)
2502 8a Avenue N
Lethbridge, Alberta
For more information, please click the "More Information" button. Nestled on a quiet, friendly street, this sun-filled showpiece blends style and flexibility: 3 bedrooms and 1.5 baths up, plus a lower level with its own private entrance, 2 roomy bedrooms, and a den. The heart of the home is a designer kitchen with Calacatta quartz countertops, sleek new cabinetry, and stainless steel appliances that make everyday cooking feel luxe. Step outside to a big, fenced backyard built for living - automatic sprinklers, mature trees, handy alley access, and tons of parking! Fully renovated top to bottom and truly move-in ready, this is the bright, modern home you’ve been waiting for. (id:57594)
65 Fern Glade Crescent
Sylvan Lake, Alberta
Fine Family Home in Fox Run with 5 bedrooms and 4 baths! This home on a nice Crescent is sure to please! Enjoy a beverage on the large front veranda or invite your family and friends to a summertime BBQ in the huge back yard which is very private! Step inside and you are greeted with a cozy living room with a gas fireplace. Great Kitchen with spacious cabinets, corner pantry, eating bar and a patio door to a small deck perfect for the BBQ. Main floor laundry and a 2 piece bath right off the garage entry is very functional! Loads of built in shelving in the garage for all your storage needs. Upstairs you will find a large primary bedroom with a 4 pc ensuite, 2 more nice sized bedrooms and another 4 pc bath. All bathrooms are tiled with underfloor heat! Enjoy the "chill" of the central air conditioning on those hot summer days! The family room down is perfect for entertaining and you will also find 2 more bedrooms and another bath! This plumber built home also features on demand hot water system, high efficiency furnace, and in floor heat in the basement. Upgrades include a newer fridge and stove, hot water system and the shingles were done about 3 years ago. A few extras to off the list with 2 sheds, parking pad, play structure, trampoline and a central vac. (id:57594)
6521 49 Avenue
Camrose, Alberta
Over 2000 sq. ft. of Living Space | Unique 1.5 Storey HomeFrom the vaulted ceiling at the entryway, this home welcomes you with a bright and spacious feel. The kitchen, featuring a cooktop and wall oven, sits at the heart of the home, perfectly positioned between the dining/living room and the cozy family room with its gas fireplace and access to the back deck. Convenient main-floor laundry with ample storage and a 2-piece bath complete this levelUpstairs, the open loft area overlooks the main living space, adding both character and functionality. The upper floor offers three bedrooms, including a primary suite with a private balcony and 3-piece ensuite. A 4-piece bath serves the additional bedrooms.The basement is partially finished, featuring a 3-piece bath, a bedroom (without closet), and a large recreation area, providing plenty of options for family and guests.The heated attached garage offers year-round convenience. Outside, the oversized lot provides endless opportunities to create your backyard oasis with plenty of space for entertaining, gardening, or play.This thoughtfully designed floor plan offers comfort, charm, and room for the whole family. Located near a park, golf course, medical clinics, and west end shopping. (id:57594)
49210 B Range Road 162
Holden, Alberta
Beautiful acreage on the outskirts of Holden! As you enter the laneway of this beautiful acreage(10.97 acres)you're greeted with a charming bungalow, that has been very well maintained. A custom and open inviting floor plan that consists of 2 bedroom's on the main, laundry room, living room with cozy gas fire place, and generous sized kitchen with fantastic cabinetry and updated appliances. Just off the kitchen is a formal dining room with a fantastic sitting room where you'll love all the natural light that illuminates it. Down stair's is bright and open with a great space to entertain or hang out with the family. A bedroom, additional laundry room, and washroom cap off this excellent home. In the winter bring your machinery inside your 30 x 60 shop or turn this awesome space into the man cave you've always wanted. Less then 1km to Holden and on City Water!!! (id:57594)
4501 54 Avenue
Castor, Alberta
Welcome to Castor, just a block from the hospital, one school, the waterway which runs through the town, Pals park and only a few more blocks from downtown, this three bedroom and three and a half bath bungalow sits on a large 77x135 ft corner lot. The property was built in 1976 with the addition added later on, giving this home extra space for the living room and dining room and the upstairs has rich hardwood flooring throughout. Metal roof, vinyl siding and newer vinyl windows help with the costs of the utilities. The kitchen has ample amount of beautiful wood cupboards, modern appliances and laminate counter tops. Just off the kitchen are the bedrooms, one that shares its home with the washer and dryer, while still having enough room for much needed storage space. On the main floor is the three piece walk in shower bathroom, a 2 piece bathroom across the hall and even further into the primary bedroom is the jetted tub en-suite. The primary bedroom has been enlarged from two bedrooms into one, giving it loads of space and more closets to house your clothes. Heated tile floors accent this beautiful space, with plenty of windows for the sunshine. Going downstairs, we come to the family room, very roomy and off this are the other rooms, one bedroom with closets, and another room with plenty of cupboards for more storage. In between this space is the utility room with the furnace and central air conditioning, hot water on demand heater and the 100 amp service. Also in the basement is the four piece bathroom , another storage room which previously held the washer, dryer in it along with the cold storage room and the central vac . Out the dining room sliding patio doors is the newly added covered veranda( north side of house) which has screened in sitting area and wonderful view of the back lawn area. There is a beautifully done ramp(towards the west) to the double(single door only) heated garage with work benches and garage door opener. Also included on the east sid e of the lot is the other double (not heated) garage with a large cement driveway. Included are the 2 sheds to store more lawn furniture of extra machinery to do the large lawn and flower garden. This home is sitting in the pathway of our resident deer and other wildlife that frequent the town people, so quiet and serene you will love the ambience of this place. (id:57594)
3515 45 Avenue
Red Deer, Alberta
FULLY DEVELOPED 4 BEDROOM, 2 BATHROOM 1.5 STOREY IN MATURE MOUNTVIEW ~ LOCATED ON A MASSIVE DOUBLE LOT WITH MATURE LANDSCAPING ~ DETACHED GARAGE WITH A LARGE WORKSHOP ~ OVERSIZED FRONT DRIVE WITH SPACE FOR AN RV ~ West facing front veranda overlooks the front yard ~ The living room features hardwood flooring, a wood burning stove and a large west facing picture window that fills the space with natural light ~ Easily host large gatherings in the dining room that features a convenient pass through opening to the kitchen, plus garden door access to the large deck (w/ composite deck board) and backyard ~ The kitchen offers plenty of white cabinets, full tile backsplash, ample counter space, window above the sink overlooking the backyard, stainless steel appliances, tile floors and a wall pantry offering additional storage space ~ Main floor bedroom can easily accommodate a king size bed plus furniture and features hardwood flooring and a wall of built in's cabinets and shelving ~ Sunny 4 piece main bath ~ The upper level offers two large bedrooms with ample closet space and large windows, a den/flex room, and a 2 piece bathroom with an oversized vanity ~ The basement has a spacious family room with built in shelving, a generous size bedroom, laundry with a sink and folding counter, with space for storage throughout ~ The beautiful backyard is fully fenced, has tons of space, mature tress, shrubs and perennials, 2 sheds, a large upper deck, lower deck with a pergola, and tons of grassy yard space ~ Detached garage is insulated, finished with painted drywall, and has am attached workshop with built in shelving ~ Located in a mature, well established neighbourhood with easy access to great schools, parks, shopping, walking trails and more plus easy access to downtown, Red Deer Poly, and all other amenities. (id:57594)
3948 35a Avenue
Red Deer, Alberta
Welcome to 3948 35A Avenue – a well-maintained bungalow located in the sought-after community of Eastview in Red Deer, AB. This spacious home is ideally situated just steps from Joseph Welsh Elementary School, with additional schools, parks, playgrounds, and shopping all nearby. Offering 1,492 sq. ft. on the main level with three bedrooms, this home provides plenty of room for families or those who love to entertain. You'll appreciate both a cozy living room and a separate family room with a fireplace – perfect for relaxing or hosting guests. The kitchen features ample cabinetry and counter space, and it opens to the dining area for easy family meals and gatherings. Large windows throughout the home allow natural light to pour in, creating a bright and welcoming atmosphere. Step out onto the covered deck and enjoy the privacy of the large, fenced backyard – ideal for kids, pets, or simply enjoying outdoor living. The double garage offers extra parking space, including room for an RV. The partially finished basement is perfect for teens or guests, featuring a large rec room, an additional bedroom, laundry area, and abundant storage space. Notable updates and features include:Newer windows in the three main-floor bedrooms, kitchen, and bathroom, New fridge and stove (April 2025), New washer & dryer (within the past year), Detached garage built around 2002, Covered deck with updated deck boards (approx. 2014), Home addition completed around 1980 (left side of the house), Patio doors replaced approximately 10 years ago. A beautiful and thoughtfully updated home in a fantastic family-friendly neighborhood. (id:57594)
20 Bowman Circle
Sylvan Lake, Alberta
Bright, stylish, and move-in ready! This immaculate 2-storey home offers an open-concept main floor designed for everyday comfort and easy entertaining. The spacious layout includes a welcoming living room, dining area, and modern kitchen with a central island—perfect for gatherings. Main floor laundry and a convenient 2-piece bath add to the functionality, while patio doors lead to a large deck ideal for outdoor living. Upstairs, the primary suite features a walk-in closet and ensuite, complemented by two additional bedrooms and a 4-piece bath. The nearly finished basement expands your living space with a generous family room, extra bedroom, 4-piece bath, and plenty of storage. Recent updates include new carpet and vinyl plank flooring, fresh paint, upgraded appliances, modern lighting, new plugs and switches, plus central air conditioning. All this in a family-friendly neighborhood with a school, park, and walking trails nearby—offering the perfect blend of comfort, convenience, and community. (id:57594)
32 Hunter Road
Sylvan Lake, Alberta
Welcome to this beautifully updated bi-level home in the desirable Hewlett Park neighborhood of Sylvan Lake—just a short walk to the lake! Offering 4 bedrooms, 2 bathrooms, this home is filled with natural light thanks to its large windows and bright, neutral color palette. The open floor plan creates a spacious, inviting layout perfect for families and entertaining. The lower level is designed for comfort with roughed-in in-floor heat, highlighting an additional family room with a newly finished dry bar, and a fully updated bathroom. Modern upgrades throughout include vinyl plank flooring, new carpet, refreshed countertops, updated lighting, and fresh paint. The home also features roughed-in central vacuum for added convenience. Outside, you’ll find a newly sodded backyard with a stone parking pad, plus the bonus of alley access on both the back and one side of the lot—providing excellent space and versatility. Both the house and garage received new shingles in 2025, giving you peace of mind for years to come. This fantastic location puts you close to the town trail system, schools, shopping, and the ball diamonds, making it a great choice for families and active lifestyles. Don’t miss your chance to own this move-in ready home just steps from Sylvan Lake! (id:57594)
4728 41 Street
Camrose, Alberta
So many possibilities within this commercial lot and in an amazing location!! 2.84 Acres to have your creativity with! A great bonus feature to this lot are the two pole sheds and the 40x60 foot shed/shop with large overhead doors and upper mezzanine space. This property is perfect for storage, RV and motor vehicle storage, building a shop or expanding the one currently in place and so much more! (id:57594)

