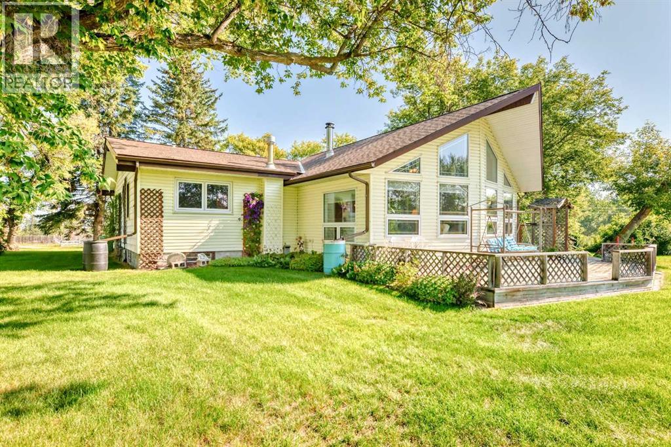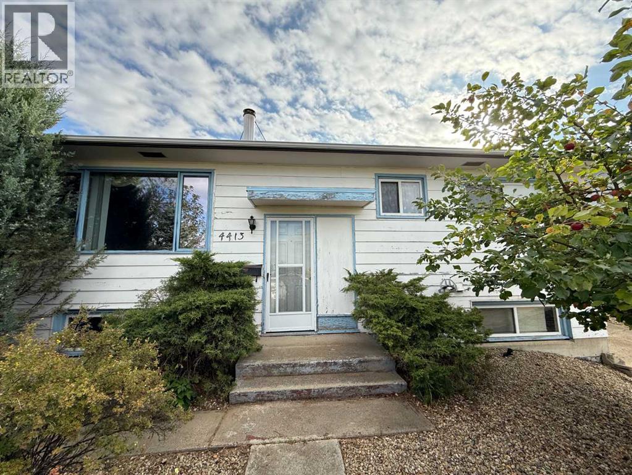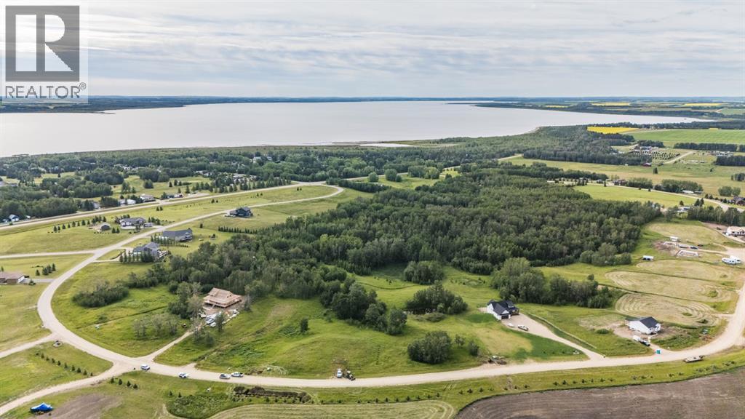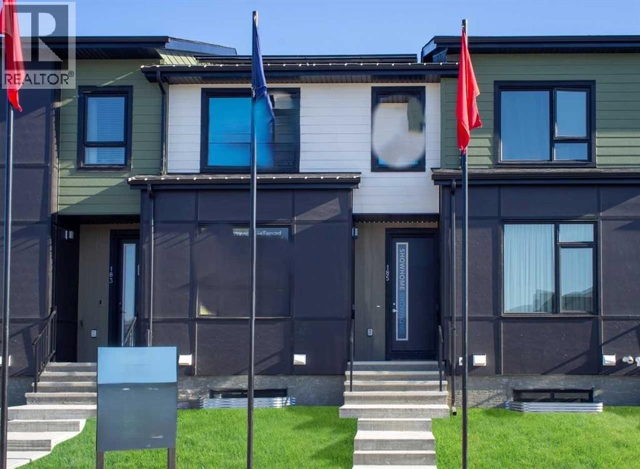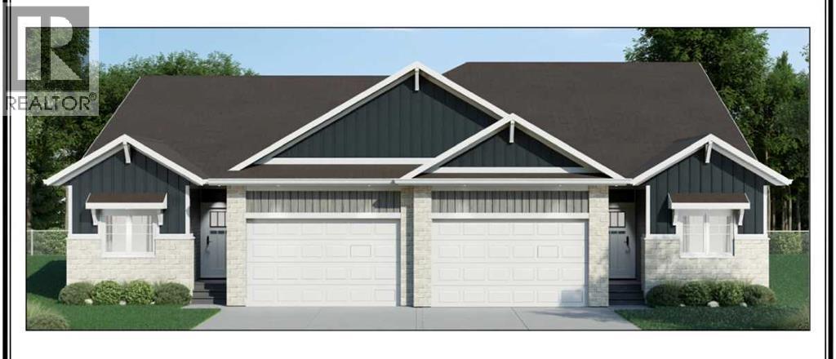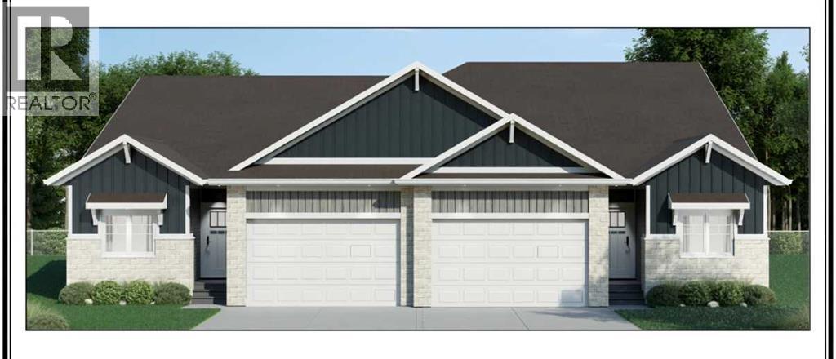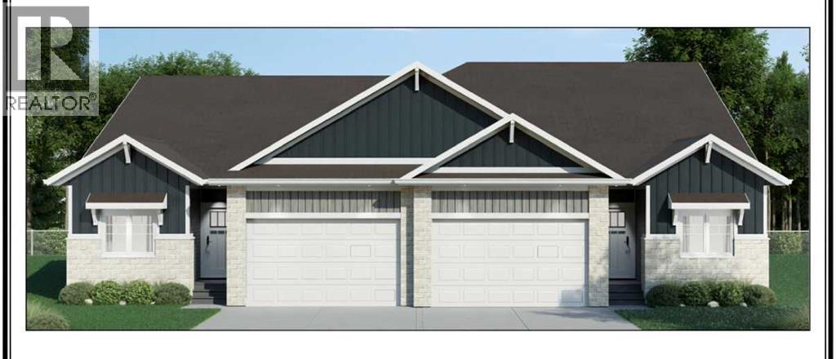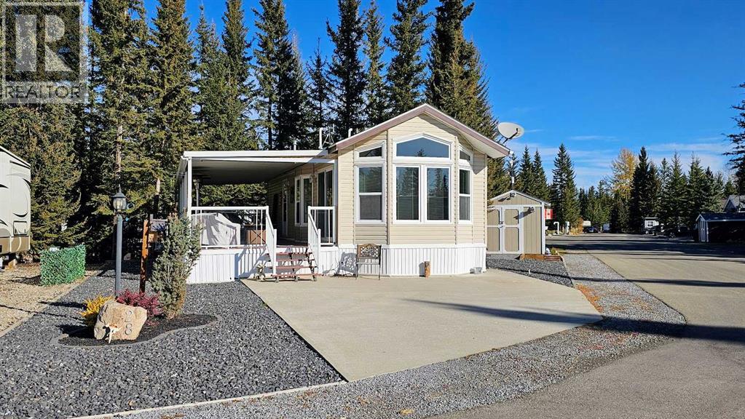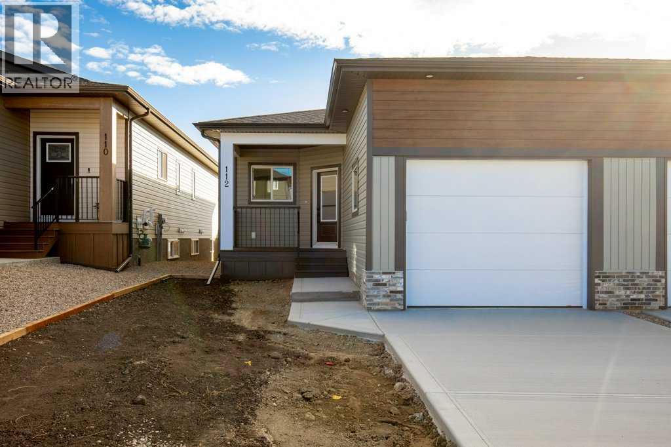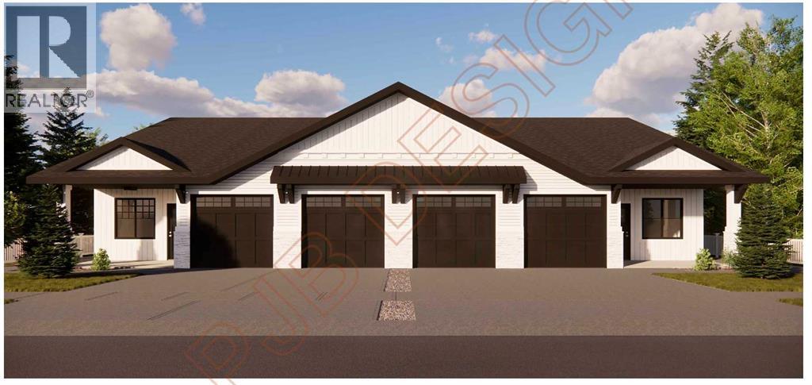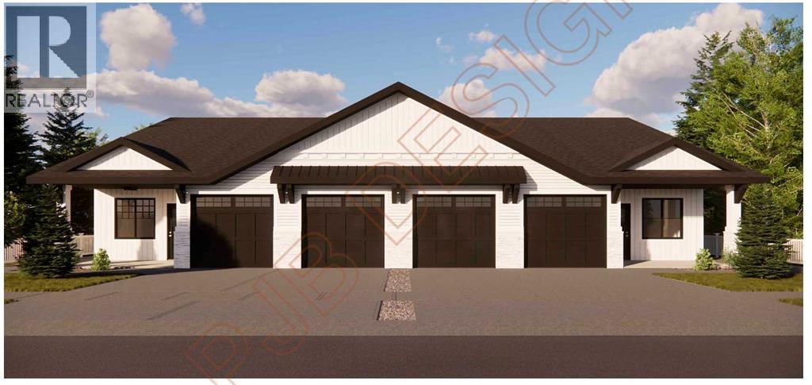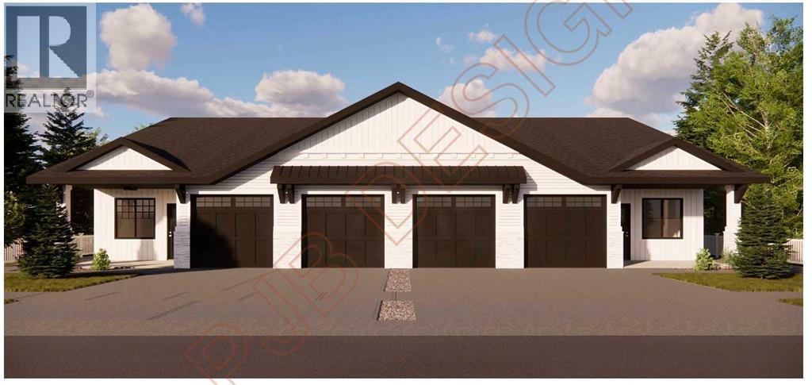440042 Range Road 274
Rural Ponoka County, Alberta
This acreage presents the perfect blend of comfort, privacy, and country living set on 12.33 acres in scenic Central Alberta. Nestled among mature trees, this picturesque property offers a peaceful lifestyle with all the space and amenities you need. Step inside to a bright and welcoming, 1921 sq. ft. Bungalow. There have been several; upgrades over the years with an addition added in 2001. The main floor, where the open-concept of the kitchen is bathed in natural light and offers a functional layout perfect for both everyday living and entertaining. The cozy living room features a charming wood-burning stove, creating the perfect spot to unwind. Enjoy year-round relaxation in the 4 season sunroom. It is an ideal place to take in the peaceful surroundings and is complete with huge windows and heated floors. The main floor also hosts a well-equipped laundry room complete with built-in storage and a utility sink, along with the spacious primary bedroom and one of the home’s three full bathrooms. The lower level offers two additional bedrooms, a third bathroom, ample storage space, and potential for future development tailored to your needs. Outside, the property truly shines. The beautifully landscaped yard is a showpiece, surrounded by established trees that provide shade, privacy, and stunning views in every season. A detached 32’ x32’ garage and a well-appointed 36’ x 48’ shop (built in 2019) provide excellent space for vehicles, tools, and hobbies. Both the garage (shingled in 2021) and the house (new shingles in 2024) are in excellent condition. The garage and shop are both wired for 220, each include a dehumidifier, and the shop is equipped with an 80-gallon air compressor, making it ideal for a variety of uses. Whether you're looking for a serene retreat, room to grow, or space to pursue your hobbies, this acreage offers it all—comfort, functionality, and the tranquility of country living. (id:57594)
4413 43 Street
Ponoka, Alberta
Here is a spacious 2+3 bedroom and 2-bath home, offering plenty of room for family living or investment potential. The property is set back from the street with a private front yard featuring mature shrubs, low-maintenance landscaping, and even an apple tree to enjoy. Inside, the upper level boasts a bright and generous living room anchored by a cozy corner wood-burning stove. The well-appointed kitchen offers ample cupboards and countertop space, along with an adjoining dining area. Down the hall, you’ll find a 4-piece bathroom and two comfortable bedrooms, including the primary suite. The lower level expands your living options with three additional large bedrooms, a 3-piece bathroom, and a designated laundry room complete with a sink and built-in storage. Step outside to relax or entertain on the beautiful rear deck. Parking and storage are well taken care of with both an attached garage with outside access and a detached 24’x24 garage with alley access. With its private setting, generous living space, excellent storage, and versatile garage options, this property is an outstanding opportunity for first-time buyers or investors alike. (id:57594)
39 Bruhn Bend
Rural Ponoka County, Alberta
Looking for a beautiful acreage lot with lots of privacy to build your dream home? This incredible rare and private 1.64 acre lot backing onto a reserve provides the perfect opportunity — nestled in Westview Estates near the shores of Parkland Beach at Gull Lake. Where you can enjoy all your favourite summer activities from swimming, fishing, boating . . . or play a round of golf right across the road at the Gull Lake Golf Course . . . or cross country skiing in the winter. So much on offer here! Close to several communities . . .Rimbey, Bentley, Lacombe . . .Red Deer where you will find lots of shopping and entertainment. There is fence on three sides and a gate to the nature reserve with peace of mind that no one will develop behind you. This beautiful spot needs to be checked out! (id:57594)
515, 24 Park Street
Cochrane, Alberta
Welcome to ZEN Greystone South – a spacious 3-BED, 2.5-BATH stacked townhome by Avalon Master Builder, perfectly located in the heart of Cochrane’s vibrant Greystone community! Offering 1,225 sq. ft. of modern, open-concept living, this home features a BRIGHT KITCHEN with STAINLESS STEEL APPLIANCES, QUARTZ COUNTERTOPS, and an OVERSIZED ISLAND that flows into the dining and living areas, ideal for entertaining or relaxing with family. Upstairs, the PRIMARY BEDROOM includes a WALK-IN CLOSET and PRIVATE ENSUITE, with two additional bedrooms and UPPER-LEVEL LAUNDRY for everyday convenience. Enjoy a WALKABLE LIFESTYLE with parks, tennis courts, Cochrane Pickleball Club, SLS Centre, off-leash dog park, Co-op, Bow RiversEdge Campground, and Downtown Cochrane all nearby. (id:57594)
4940 Beardsley Avenue
Lacombe, Alberta
Brand new bungalow-style duplex by Ridgestone Homes! This well-designed home features an open-concept main floor with modern finishes, a spacious living and dining area, and a stylish kitchen complete with a butler’s pantry for added prep space and storage. Cozy up by the fireplace in the inviting living room. The primary suite includes a 5-piece ensuite and walk-in closet, while the second bedroom also offers a walk-in closet. A 4-piece main bathroom, convenient mudroom off the oversized single attached garage, and main floor laundry add to the home’s practical layout. Enjoy a covered front porch entry and a backyard deck—perfect for relaxing or entertaining. (id:57594)
4938 Beardsley Avenue
Lacombe, Alberta
Brand new bungalow-style duplex by Ridgestone Homes! This well-designed home features an open-concept main floor with modern finishes, a spacious living and dining area, and a stylish kitchen complete with a butler’s pantry for added prep space and storage. Cozy up by the fireplace in the inviting living room. The primary suite includes a 5-piece ensuite and walk-in closet, while the second bedroom also offers a walk-in closet. A 4-piece main bathroom, convenient mudroom off the oversized single attached garage, and main floor laundry add to the home’s practical layout. Enjoy a covered front porch entry and a backyard deck—perfect for relaxing or entertaining. (id:57594)
4930 Beardsley Avenue
Lacombe, Alberta
Brand new bungalow-style duplex by Ridgestone Homes! This thoughtfully designed home features an open-concept main floor with modern finishes, a spacious living and dining area, and a stylish kitchen. The primary suite offers a 5-piece ensuite and walk-in closet, while the second bedroom also includes a walk-in closet. A full 4-piece bathroom, main floor laundry, and a convenient mudroom off the oversized single attached garage add to the functionality. Enjoy outdoor living with a deck just off the living room. Optional basement development available—add 2 more bedrooms, a family room with wet bar, a 4-piece bathroom, and storage room for an additional cost. (id:57594)
28, 32351 Range Road 55
Rural Mountain View County, Alberta
Step into the best of golf course living at this impeccably maintained year-round Park Model home, nestled on a beautifully landscaped & oversized corner lot (0.09 acres) in the prestigious Coyote Creek Golf & RV Resort near Sundre. This one-bedroom, one-bathroom, 586 sq ft home is designed for comfort, function, & relaxation — with year-round appeal. Inside, enjoy the open-concept layout flooded with natural light from large south-facing windows. The spacious kitchen boasts ample counter space, pantry storage, & room for an island — ideal for entertaining or prepping meals after a day on the course. Vaulted ceilings & warm finishes complement the drywalled interior (no panels here!), & the home is fully insulated (R30 walls/R40 roof) for true four-season use. The bedroom features custom built-in cabinetry, while the 3-piece bathroom includes a stacking washer/dryer & a generous corner shower for everyday convenience. A new water pump (2024) supports a fully winterized cistern system with water trailer heater, ensuring functionality even in -40°C. Step outside & relax on the impressive 12’8" x 40’4" covered deck — nearly doubling your living space! Included are a fire table, dining set, outdoor couch, & BBQ — making this your go-to outdoor retreat. The property includes a full concrete pad, low-maintenance landscaping, & extensive extras such as a 200-gallon cistern & 200-gallon water trailer (heated). A10x12 hardwired & finished golf garage/workshop. A 8x12 hardwired & finished storage shed with shelving & deep freeze. AND THE GOLF CART IS INCLUDED! Located just minutes from Sundre, where you'll find shopping, schools, an Aquaplex, gym, arenas, public library, & the Arts Centre. Whether you're a passionate golfer, nature lover, or simply looking to downsize or invest in a secondary residence — this home delivers an unmatched RV lifestyle opportunity with all the amenities of a full-time home. “Home Is Where Your Story Begins!” (id:57594)
112 Gray Close
Sylvan Lake, Alberta
Absolutely Gorgeous 3 Bedroom 2 Full Bath Bungalow half Duplex with Front attached garage! This home is built to the highest standards with Limited Lifetime Architectural Shingles, Low E Argon Sun stop Windows, Garage With dry Sump, Gas Line to Deck, 9' Ceilings on the main floor, Upgraded Flooring, woodwork and lighting, 5' Shower in ensuite, High Efficiency HWT and Furnace, R60 Insulation, if quality is what you are after, this is it!!! 2 Year Builder Warranty and 10 Year Alberta New Home Warranty are included!!! (id:57594)
8, 5463 55 Avenue
Lacombe, Alberta
Downsize in style or embrace simplified living! These brand new 1 bedroom, 1.5 bath fourplex units by trusted local builder Ridgestone Homes offer quality craftsmanship with no condo fees. Enjoy an open-concept layout with a modern kitchen, dining, and living area, plus stylish finishes throughout. The spacious primary bedroom features a walk-in closet and a 4-piece ensuite. Convenient in-suite laundry and an attached single garage complete the package. Low-maintenance living at its best! (id:57594)
5, 5463 55 Avenue
Lacombe, Alberta
Downsize in style or embrace simplified living! These brand new 1 bedroom, 1.5 bath fourplex units by trusted local builder Ridgestone Homes offer quality craftsmanship with no condo fees. Enjoy an open-concept layout with a modern kitchen, dining, and living area, plus stylish finishes throughout. The spacious primary bedroom features a walk-in closet and a 4-piece ensuite. Convenient in-suite laundry and an attached single garage complete the package. Low-maintenance living at its best! (id:57594)
4, 5463 55 Avenue
Lacombe, Alberta
Downsize in style or embrace simplified living! These brand new 1 bedroom, 1.5 bath fourplex units by trusted local builder Ridgestone Homes offer quality craftsmanship with no condo fees. Enjoy an open-concept layout with a modern kitchen, dining, and living area, plus stylish finishes throughout. The spacious primary bedroom features a walk-in closet and a 4-piece ensuite. Convenient in-suite laundry and an attached single garage complete the package. Low-maintenance living at its best! (id:57594)

