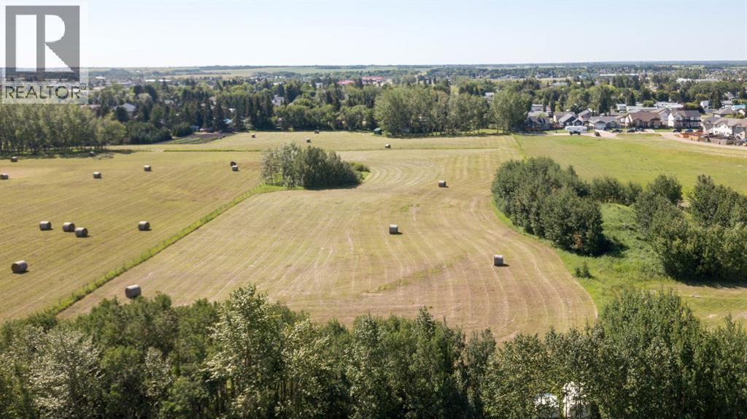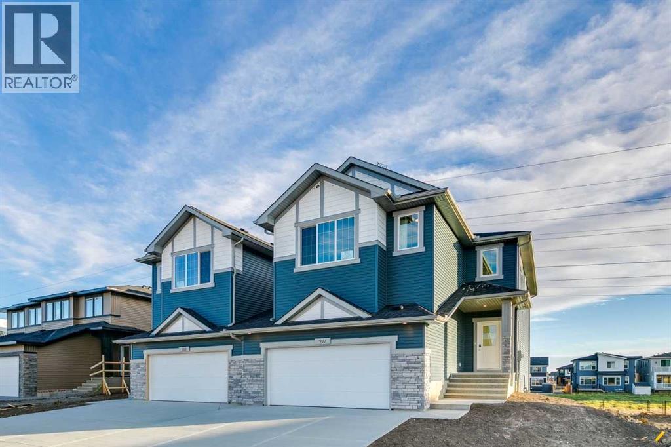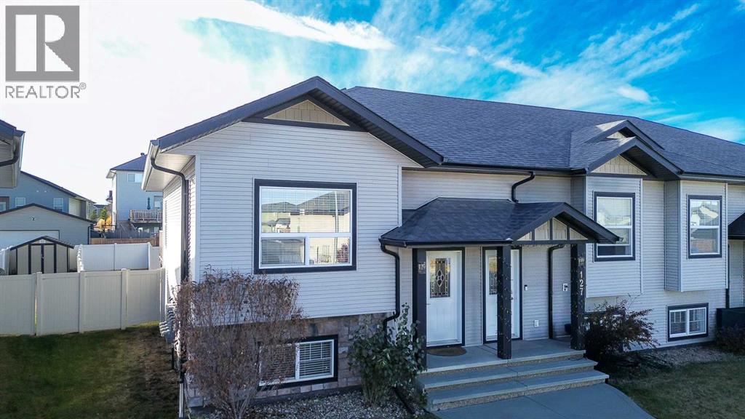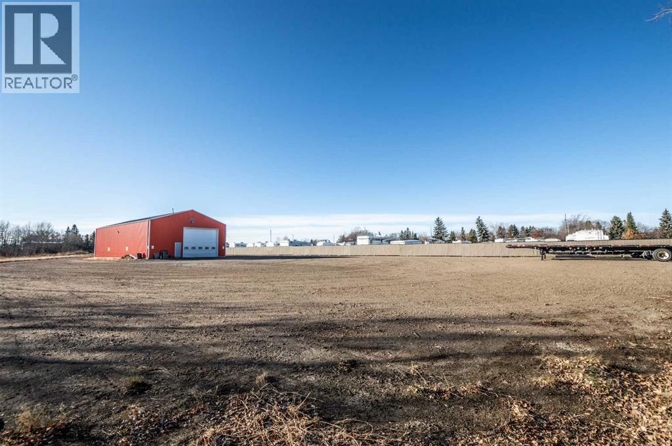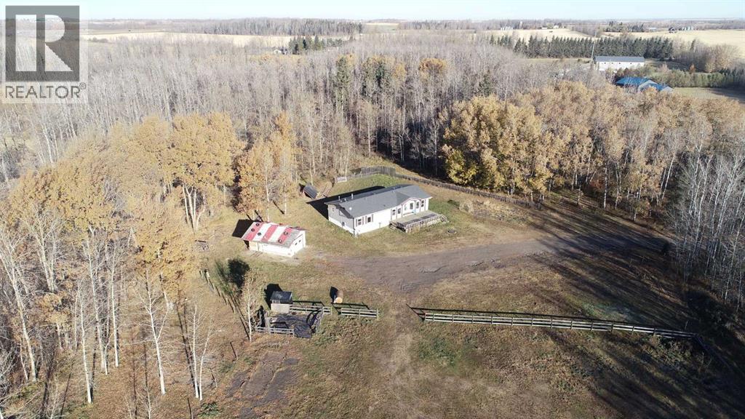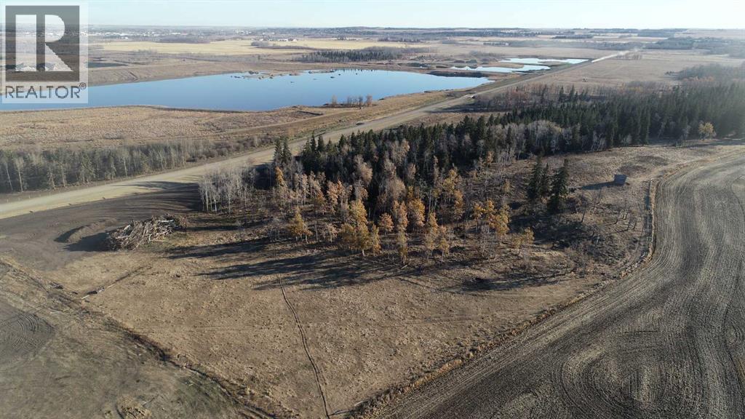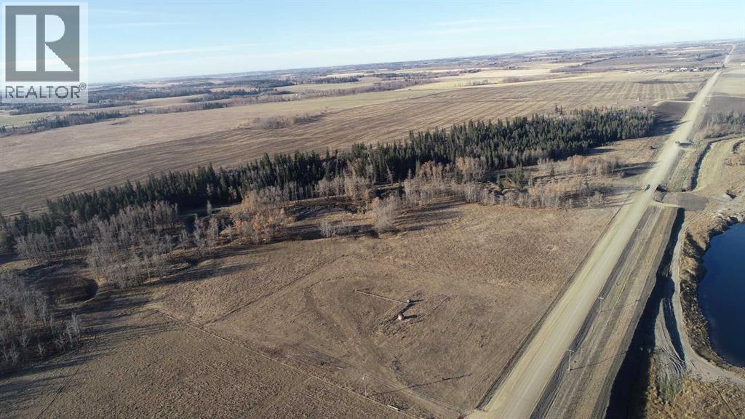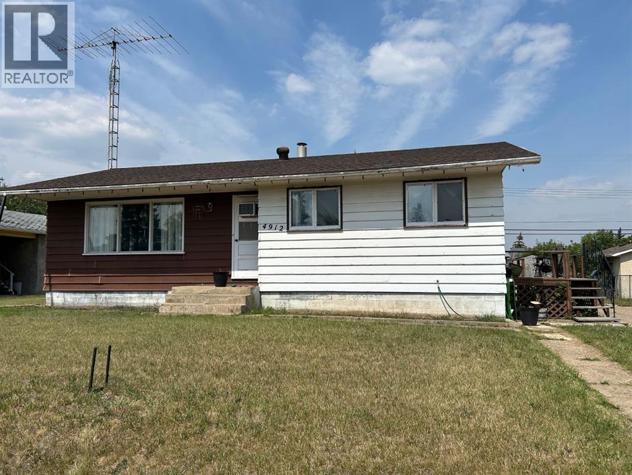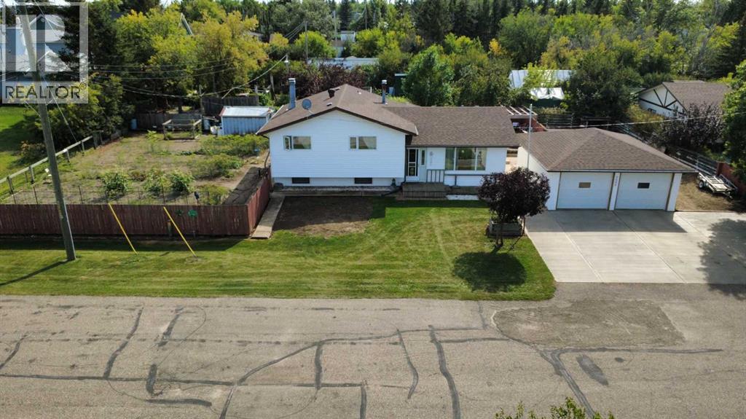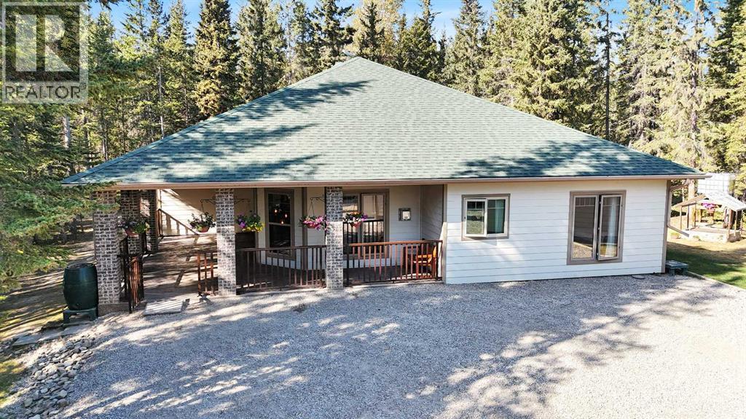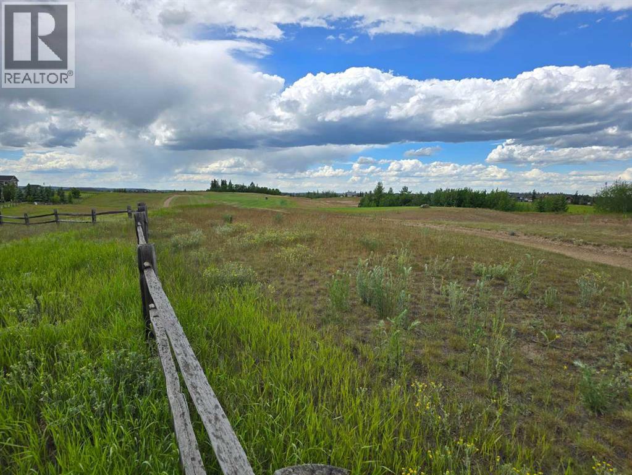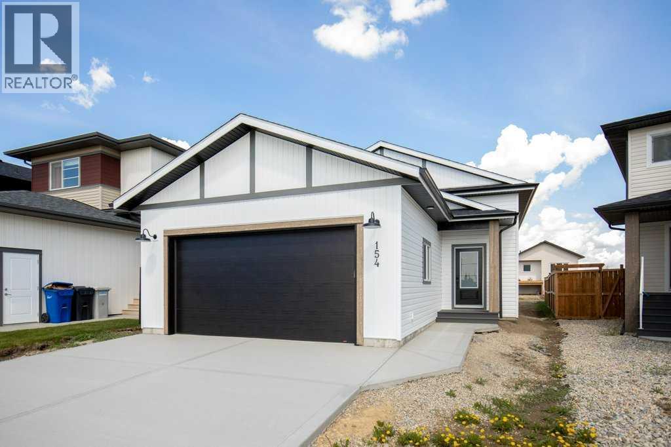5901 55 Avenue
Stettler, Alberta
This is a rare opportunity! Not often will you have the chance to purchase 4.68 acres within town limits. Here, you could potentially build your dream home or develop the property into lots, with town approval. This land is currently taxed as agricultural land and seeded down to hay. It is a very flat lot with fencing and dots of brush around the perimeter. (id:57594)
297 Dawson Wharf Road S
Chestermere, Alberta
Built by a trusted builder with over 70 years of experience, this home showcases designer-curated interiors tailored to feel personalized to you. The executive kitchen features stainless steel appliances, a gas range with chimney hood fan and microwave tower, Silgranit sink, black faucet, waterline to the fridge, and a spice kitchen with gas range. The main floor offers a full bathroom, a bedroom, and an electric fireplace with wall-to-wall tile, while luxury vinyl plank flooring runs throughout. With a widened garage, walkout basement, and rear 13'6"x10' deck with BBQ gas line rough-in, convenience is built in. Upstairs, the dual primary bedrooms each include an ensuite, with a 5-piece ensuite offering dual sinks and tiled shower walls. Bathrooms are finished with tiled floors and LVP in the laundry. Additional details such as paint-grade railings with iron spindles and 2024 specifications complete this modern, functional paired home. This energy-efficient home is Built Green certified, featuring triple-pane windows, a high-efficiency furnace, and a solar chase for a solar-ready setup. With blower door testing, buyers may be eligible for up to 25% mortgage insurance savings, and an electric car charger rough-in is included for future-ready convenience. Equipped with a full range of smart home technology, the duplex includes a programmable thermostat, Ring camera doorbell, smart front door lock, and motion-activated switches — all seamlessly controlled via an Amazon Alexa touchscreen hub. Photos are representative.*Photos/renderings are of a similar model and are for illustrative purposes; actual home, finishes, and details may vary. (id:57594)
129 Henderson Crescent
Penhold, Alberta
This beautifully fully developed 3 bedroom, 2 bathroom end unit bi-level townhome in Hawkridge Estates offers a modern, move in ready living space perfect for anyone wanting a home that’s completely finished and feels like new!Upstairs features an open-concept layout with a spacious kitchen, living, and dining area, and plenty of natural light. The kitchen includes stainless steel appliances (stove, fridge, dishwasher, and microwave) and connects seamlessly to the dining and living areas, making it perfect for entertaining. A bedroom and full 4 piece bathroom complete the main level.The lower level offers a cozy family room, two additional bedrooms, and another 4-piece bathroom, providing extra room to relax, work, or kids to play. Hunter Douglas blinds are installed throughout for a stylish, finished look.Outside, you’ll love the fully landscaped and fenced yard with durable vinyl fencing and a single detached garage that's perfect for winter parking and extra storage. With no condo fees and every detail already taken care of, this home is the perfect blend of comfort, convenience, and value. This is a must see home in immaculate condition waiting for its new owners! (id:57594)
4204 50 Avenue
Stettler, Alberta
This 6-acre property in Stettler’s East Industrial Park offers excellent space and flexibility for a wide range of business uses. The lot is level, graveled, and easily accessible, with Industrial zoning to suit various commercial operations. The 82 ft x 42 ft shop features durable metal siding and roofing, radiant heat, and bright LED lighting. It includes an office with windows overlooking the shop area to augment your workflow. One end has a 16ft x 20ft overhead door and a man door, while the other end has a 12ft x 12ft overhead door and a second man door for convenient access. A large fenced area with an electronic pin-pad gate provides secure RV storage, adding additional functionality and income potential. The property is currently generating $72,000 per year in rent for the building and lot, plus $14,400 annually from RV storage, for a total income of $86,400 per year. An excellent opportunity to launch a new venture, expand your existing business, or invest in a profitable industrial property in a strong central Alberta community. (id:57594)
432060 Range Road 260
Rural Ponoka County, Alberta
Escape to your own slice of rural paradise on this expansive 10-acre parcel, ideally located only 6 km from town, and within close proximity to the Highway 2 Corridor. Perfect for horse enthusiasts, or those seeking peaceful country living with easy access to amenities, schools, and highway access. Drive down the treelined driveway to the spacious modular home that offers 1,500+ sq ft of potential, featuring 4 generous bedrooms and 2 full bathrooms. The primary bedroom has its own private ensuite bathroom for added convenience. Step outside to enjoy the large deck. The detached garage provides parking and/or extra storage for tools, toys, or vehicles. Additional highlights include ample space for outbuildings, gardens, or livestock, usable land with room to roam, or even a great building site down the road. This property is priced to sell and brimming with opportunity. (id:57594)
424 Township Road
Rural Ponoka County, Alberta
Discover the perfect blend of country living and convenience with this exceptional 85+acre parcel just minutes from town. This stunning property features mature trees, a natural creek (Wolf Creek), and a peaceful setting, making it an ideal location to build your dream home in the country. It is conveniently located between Highway 2 and Highway 2A. With prime building sites and easy access to town, you can enjoy rural tranquility without sacrificing convenience. Future road improvements in 2025 include plans for three new bridges, enhancing accessibility, while power and gas are at the property line; providing a head start for your construction plans. The land offers endless possibilities, from creating a hobby farm to utilizing as grazing land or even pursuing subdivision opportunities. This picturesque land is a rare find that presents natural beauty, practicality, and a prime location. (id:57594)
424 Township Road
Rural Ponoka County, Alberta
Discover the perfect blend of country living and convenience with this exceptional 85+acre parcel just minutes from town. This stunning property features mature trees, a natural creek (Wolf Creek), and a peaceful setting, making it an ideal location to build your dream home in the country. It is conveniently located between Highway 2 and Highway 2A. With prime building sites and easy access to town, you can enjoy rural tranquility without sacrificing convenience. Future road improvements in 2025 include plans for three new bridges, enhancing accessibility, while power and gas are at the property line; providing a head start for your construction plans. The land offers endless possibilities, from creating a hobby farm to utilizing as grazing land or even pursuing subdivision opportunities. This picturesque land is a rare find that presents natural beauty, practicality, and a prime location. (id:57594)
4912 49 Street
Hardisty, Alberta
Welcome the the lovely town of Hardisty, where this 5 bedroom, 2 bathroom home is ideally located blending affordability and a property full of value. Granting you a oversized lot, with a double car garage; a fantastic combination for anyone wanting to enjoy the outdoors and to have your perfect man cave. The charming kitchen boasts an abundance of cabinetry and provides ample space for you to whip up your favorite dishes. You have an appointed dining room that leads into your sunny living room for the ideal space to unwind. The main floor has 3 bedrooms and a full 4 piece bathroom. Down the stairs, you have 2 bedrooms, a family room plus a 3 piece bathroom. You will appreciate upgrades such as flooring, main floor bathroom vanity with sink, , kitchen appliances, electrical and shingles. The deck will be your perfect spot to relish the morning sunrises, the evening sunsets, and everything in between! Hardisty features an array of attractions, such as Hardisty Lake, the Lakeview Golf Course, and numerous picturesque walking trails. Come make this property your home! (id:57594)
5006 55 Avenue
Castor, Alberta
Location, location, located in the north part of Castor which is very quite, with many trees all around the area, this beautiful 4 level split home has been carefully nurtured and spoiled over the years by the owners. Having 1190 sq ft , this 1968 home comes with a double detached garage with cement driveway, cement walkways around the home and three wooden decks, one out front, one by the back door and one under the exterior sitting area in the back under the pergola and the shade of many trees. There is an RV parking spot that is graveled and has small amp plug ins close by. The yard which is fenced on three sides, shows pride of ownership and has an amazing garden that has produced loads of produce over the years. The main floor has a large sunny living room and spacious kitchen with a spot for the dining room table. The rear entrance is a bonus as it handles all the weather before you get to the main part of the house. On the upper floor are the three bedrooms ( one has the washer and dryer in it now) and main renovated bathroom, one level below is the large family room to entertain in, with a brick faced wood fireplace in case of power outages in the winter time and a three piece bathroom which has a spot for the laundry , then down one more level are the storage rooms, cold room and workshop area. The vinyl windows, shingles, siding , HE furnace(2013), the brand new hot water tank(2025) and the main bathroom shower installation(2025) show some of the upgrades. With 3 bedrooms, two bathrooms, ample storage, huge and beautiful yard, ample parking and storage space, this property has all the necessary attributes for the next family to enjoy. (id:57594)
20, 4147 Highway 587
Rural Mountain View County, Alberta
THIS COULD BE YOUR Very Own Private “Country Cottage” Inspired Oasis in the Woods! Nestled in a peaceful cul-de-sac where the only traffic is wildlife passing by, this 5.24-acre woodland retreat offers the perfect blend of rustic charm & modern comfort—all on one level, and not a single stair in sight! Step inside to YOUR year-round “Country Cottage” inspired dream, a 4-bedroom, 2-bathroom slab-on-grade bungalow with in-floor heating & perimeter forced air, designed to keep you warm and cozy through Alberta winters, & refreshingly cool in the summer—no central A/C required! The heart of the home is an open-concept Red Oak kitchen featuring soft-close drawers, a massive granite island with built-in storage, & a walk-in pantry with automatic lighting & custom storage, shelving & Decor. Flow seamlessly into the dining area & cozy living room, where a beautiful gas fireplace & wall-mounted TV create the perfect gathering space. Additional gas stove is located in the front bedroom, that can also be turned into a great home office! Throughout the home, enjoy engineered hardwood & porcelain tile flooring, extra-wide hallways & doorways, & a layout made for forever accessibility & easy living. Outside, the charm continues with a covered front porch, Hardie-Plank siding, & fibreglass shingles—durable, low-maintenance materials that offer peace of mind against hail & the elements. Off the dining room, the covered back deck with a natural gas BBQ hookup makes entertaining a breeze, while the firepit area invites summer nights under the stars. Birdwatchers & nature lovers will adore the frequent visits from songbirds, deer & the occasional moose! The 4-chamber aerobic septic system is a major upgrade—breaking down & filtering waste into clean water, offering efficiency & environmental benefits rarely found on acreage properties. For your toys & tools, the oversized 24x36 detached garage (with concrete floor and 220 wiring) fits up to four vehicles. It also houses the built-in g enerator & transfer switch, so you’re never without power. Round it all out with a charming greenhouse for your gardening needs, & endless possibilities for expanding your vision across this lightly developed, fully treed property. Just a short drive to Sundre, Olds, and Innisfail—this is not just a home, it’s a lifestyle. A storybook setting ready for your next chapter. “Home Is Where Your Story Begins!” (id:57594)
513 Dunes Ridge Drive
Rural Ponoka County, Alberta
Wolf Creek. One of Canada's great golf courses. The value of this lot is undeniable. The location is ideal... country living with easy access to pavement, the QEII, and Hwy 2A. Only minutes away from all that the City of Lacombe and Town of Ponoka offer with regards to shopping, schools, and other activities. Wolf Creek residents commute easily to Red Deer, Edmonton, Calgary, and beyond. Snowbirds? Semi-Retired? Work related travel?... Edmonton International is an easy 45 minute drive and the Calgary Airport is handy too. Compare the cost of a small city lot in your community to this bargain. One could take the money saved on this perfectly located lot and build your next home right away. Ask yourself... do I want to build a brand new house on an costly and cramped city lot or am I looking for something better? Wolf Creek is well manicured during the golf season and, rest assured, Mother Nature takes care of your surroundings and provides you with a peaceful country view all year round. What a great opportunity to build! No well to be drilled... the properties at Wolf Creek Villages are tied into the Red Deer River water supply and a communal septic system. (id:57594)
154 Norseman Close
Penhold, Alberta
Stunning is the best way to describe True-Line Homes Newest Show Home located in the Amazing Community Oxford Landing in Penhold!!! The Interior Decorators really out did it on this Stunning Executive Fully Developed Bilevel! Gorgeous Upgraded Kitchen with Quartz Countertops, Stunning Cabinetry, 9' Ceilings on Main Floor, Primary Bedroom with large walk-in closet, gorgeous 4 piece ensuite, Double Attached Garage with Dry Sump, Rough in for Overhead Heater, Fully Insulated, Sunstop Low E argon filled windows, R60 Insulation. Limited Lifetime Architectural Shingles, and a 10 year New Home Warranty! If you love QUALITY, this is your home! (id:57594)

