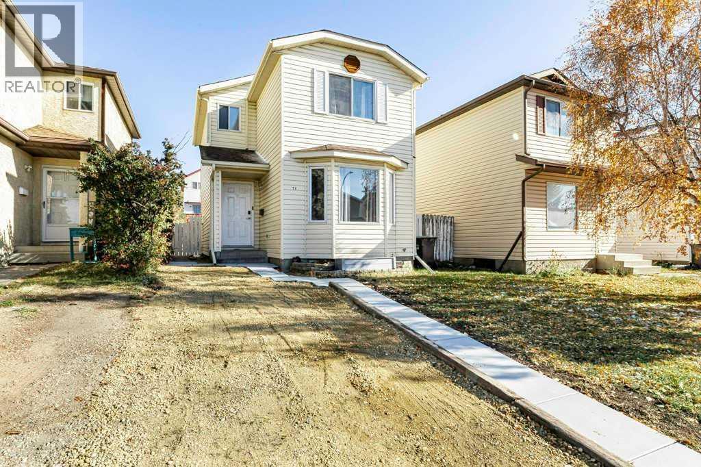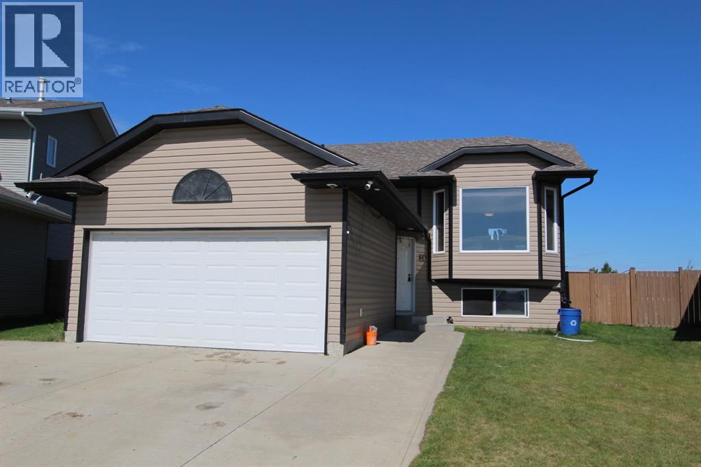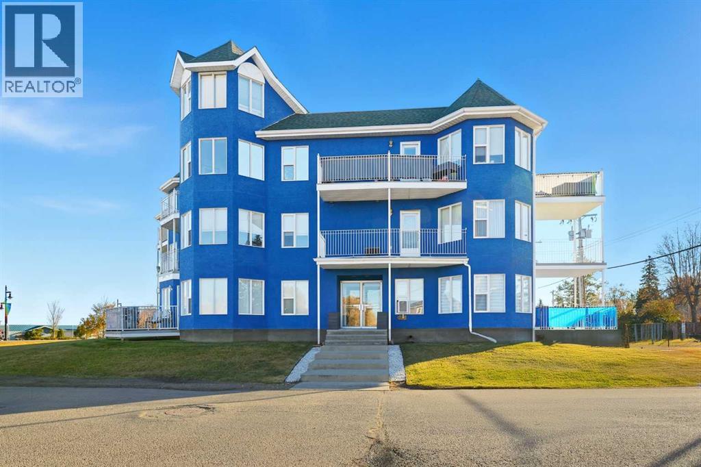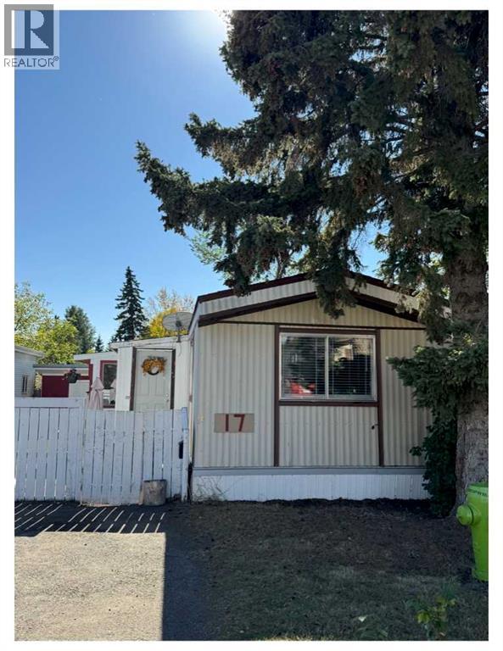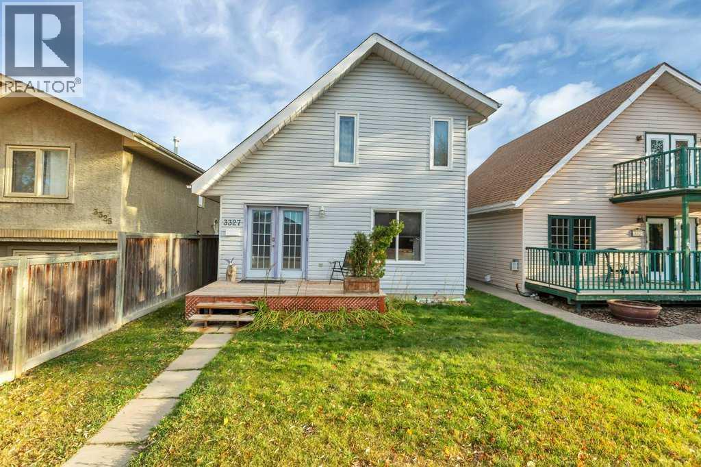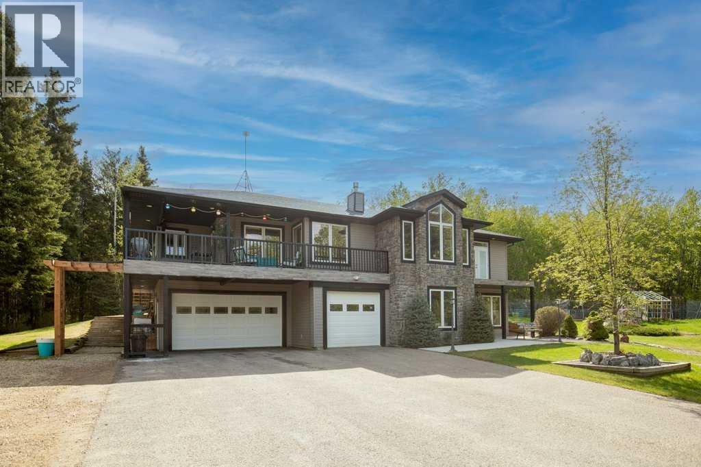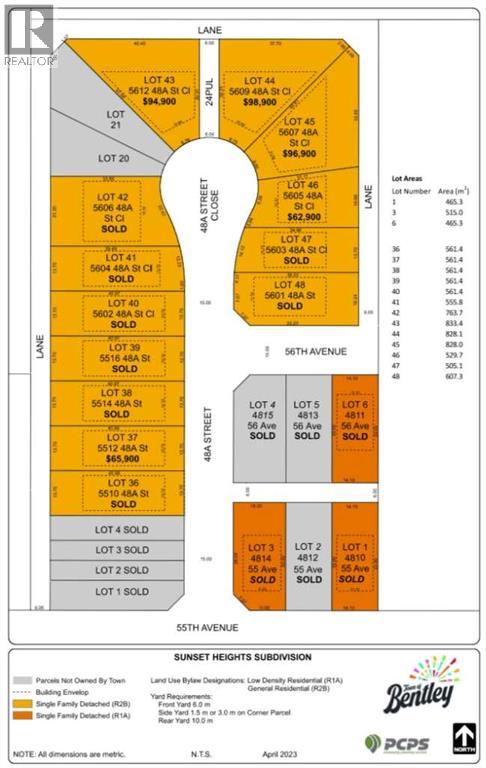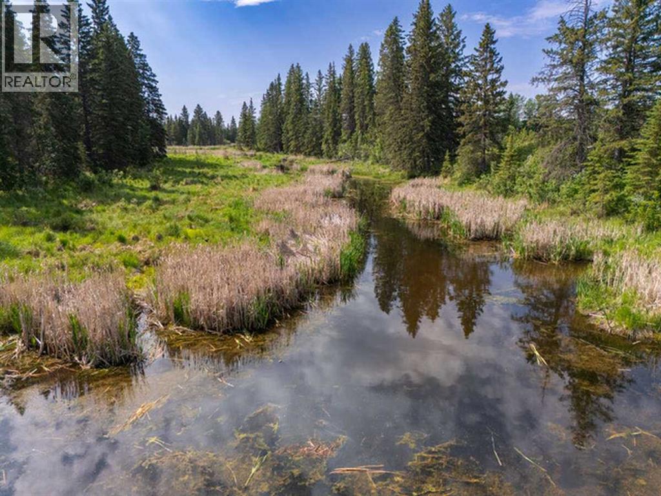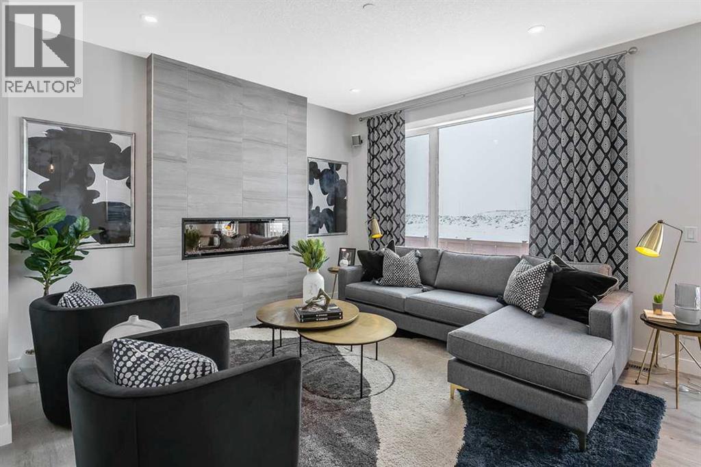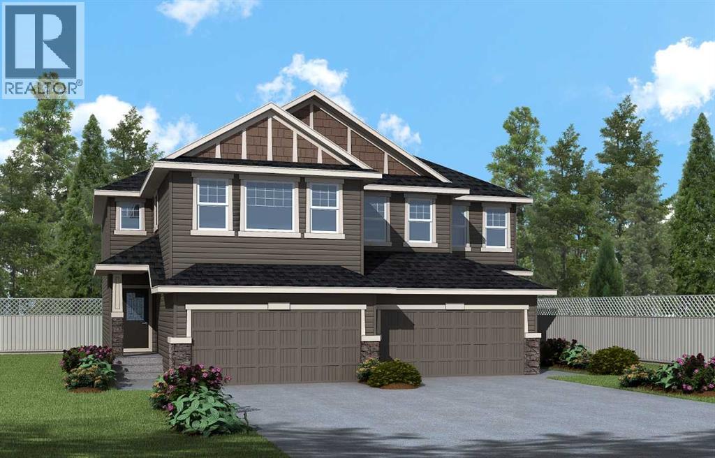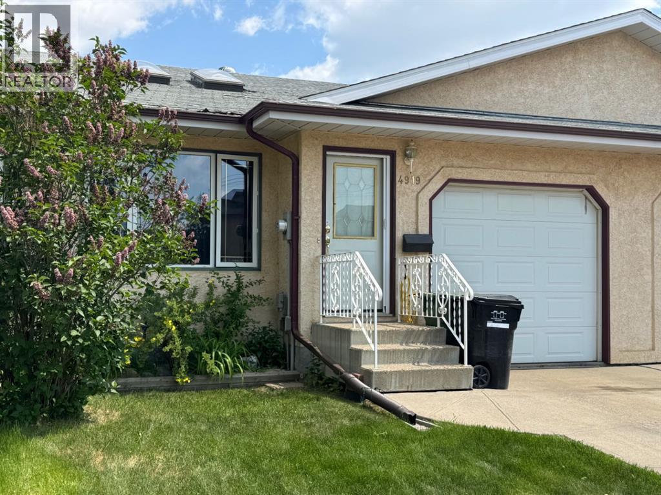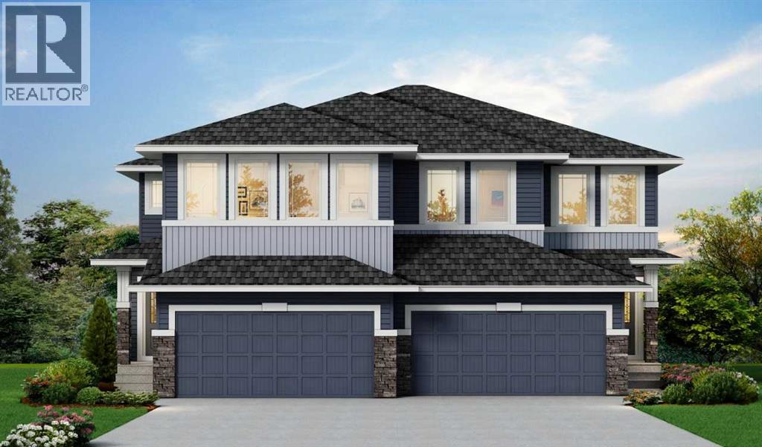71 Good Crescent
Red Deer, Alberta
Welcome to 71 Good Crescent ! This would be a great starter home. It has been completely repainted. All the flooring has been replaced. The plumbing has been replaced with PEX. The main bathroom has a new sink & tub. The furnace was replaced in 2011 and shingles replaced were replaced approx. 2012. This house shows well (id:57594)
26 Wilkinson Circle
Sylvan Lake, Alberta
Located in Sylvan Lake in a quiet community close to most amenities, community parks, walking/biking trails with easy access to most commuter road and highways is where this home is located. Main floor hosts 2 good sized bedrooms, a 4pce bath, spacious living room, convenient dining area plus a very spacious oak kitchen featuring plenty of counter space, storage and eating bar. Step outside from the kitchen and enjoy the large pressure treated sundeck, RV parking, garden area and as a bonus a panoramic view to the West country. The lower level if finished with two bedrooms( no closets) , family room, laundry area and 3pce bath. The attached garage is fully finished. If you are looking for a home in a great area that needs some work…this, is it! (id:57594)
208, 5135 Lakeshore Drive
Sylvan Lake, Alberta
Enjoy the best of Sylvan Lake living in this well-kept 1-bedroom, 1-bath condo located on Lakeshore Drive — just steps from the water, parks, restaurants, and shops.The bright, open layout features a practical kitchen, comfortable living area, and two private balconies — one facing south for plenty of natural light and another facing southwest to enjoy the afternoon sun.This home also includes underground parking, adding convenience and peace of mind year-round.The location offers quick access to the beach, marina, and walking trails, making it ideal for an active or low-maintenance lifestyle. Perfect for investors or as a recreational property, with an easy commute from both Edmonton and Calgary. This condo combines comfort, function, and a great location in one of Sylvan Lake’s most desirable areas. (id:57594)
#17, 6834 59 Avenue
Red Deer, Alberta
Welcome to simple living in this 2 bedroom, 1 bathroom well cared for mobile home in the heart of Red Deer. Close to schools, shopping, parks and restaurants. This mobile has a new hot water tank as well. Comfort and convenience in this cozy home offering 744 sq ft of well-designed living space. Spacious covered and screened deck — perfect for relaxing or entertaining, Functional layout with natural light throughout, Easy access to everyday amenities and public transitQuiet, friendly community.... (id:57594)
3327 50 Avenue
Sylvan Lake, Alberta
Experience true lake life just two blocks from the water in the charming cottage area of Sylvan Lake! This one-and-a-half-storey home is the perfect summer getaway or an excellent Airbnb investment opportunity. Operated successfully as a short-term rental for the past seven years, this property offers strong cash flow and a fully booked summer history. Full of charm and coastal character, this cozy nautical-style home features two bedrooms plus a versatile loft area ideal for an office, guest space, or relaxing den. The main floor includes a half bathroom and convenient main-floor laundry. Enjoy both front and rear parking, a storage shed, and a firepit area perfect for gathering under the stars on warm summer nights. With plenty of room to add a garage or create RV parking, this property is ready to suit your needs. Whether you’re looking for a personal retreat or a proven income property, this Sylvan Lake gem offers endless possibilities and unbeatable proximity to the lake! (id:57594)
422005 Range Road 20
Rural Ponoka County, Alberta
Acreage living at it's finest! A rare find with 10 secluded acres on pavement! Welcome to this stunning 1870 square foot bungalow nestled amongst towering trees on a 10 acre parcel zoned for a hobby farm with perimeter barbed wire fencing. If peace and quiet are what you are after look no further. You will appreciate the pride of ownership of this beautiful 4 bed 4 bath home with plenty of upgrades. From the moment you enter, the bright open feel will draw you in. The main level offers a fantastic kitchen with cherry wood cabinets and granite countertops with plenty of space to prepare those family meals or entertain friends. Gather around the dining room or take it outside to the large covered deck, wired for sound, with ceramic tile floor and overlooking the beautifully landscaped front yard. Enjoy reading a book or cuddling up on those winter nights by the two sided natural gas fireplace in the living room. After a long day you will feel pampered in the primary bedroom offering a beautiful ensuite with double doors leading out to the deck and soaker corner tub to relax in. Two additional large bedrooms, main floor laundry with mud room, and a half bath complete the main level. Downstairs is designed for the growing family or entertaining family and friends with underfloor heat, wet bar, and a games area. An additional corner fireplace becomes the focal point of the well designed space with a bedroom (with walk in closet) and a 4 piece bath to complete the finishing touches. Parking will not be an issue in your oversized fully finished triple attached garage with underfloor heating and tons of storage. Take a walk outside and discover what this property has to offer. 10 acres of treed privacy with walking, biking, or quadding trails all over the property and a seasonal pond for extra enjoyment. Gardens, a firepit area and a large greenhouse for the gardeners offers so much for the whole family. Some other features to consider: Double Panel, On demand Renai System , Set up for a Generac Generator, Central Vac, Sonos System wired throughout, RV parking with power, Underground power ran for future shop. Some recent updates include: New shingles 2025, new backsplash 2025, new pot lights 2025, new paint 2025. This one is MOVE IN READY! Put your feet up, the work has been done. (id:57594)
Lot 37, 5512 48a Street
Bentley, Alberta
Discover the perfect place to build your dream home in the new, “Sunset Heights Subdivision,” of the Town of Bentley. These residential lots offer picturesque views of the Blindman Valley and Medicine Hills and allow you to enjoy a serene small-town atmosphere, ideal for family living, where you can get to know your neighbor. Located near Gull Lake, 18km from Sylvan Lake, and 24km to Lacombe, you’ll have easy access to , swimming, boating, and camping as well as larger community amenities in proximity such as hospital, and extensive shopping. Bentley’s boutique shops, grocery store and K-12 school in town, will meet your daily needs. Bike or walk the 3.5km paved path to Aspen Beach Provincial Park or the 4.5 km paved path to Sandy Point Beach, Campground and Boat Launch. Enjoy the vibrant community spirit with facilities such as a skating and hockey rink, curling rink, playgrounds, and major community events such as the annual Bentley Rodeo or the Farmers Market. Each lot is fully serviced to the lot line with water, sewer, 200-amp power services, gas, phone, and cable. Enjoy the convenience of paved streets, curbs, and gutters in this charming well-equipped neighborhood. Come find out why they call Bentley “The Place to Be.” (id:57594)
Nw 5-35-2-5
Rural Red Deer County, Alberta
For more information, please click the "More Information" button. Rare Development or Recreation opportunity! First time on the market in 45 years! Beautiful, pristine quarter section has extensive recreational amenity with a diverse ecosystem and natural environment. This property has it all—ten acres of river front (4500 ft of frontage), spruce forests, level fertile fields, rolling hills, a large marsh, and roads and pathways throughout. A small family campground sits on the southwest side of the centrally located oxbow lagoon, which acts as a natural spillway for the Little Red Deer River. The river separates a 12-15 acre high bank potential building site in the NE corner (a natural subdivision) accessed through Red Lodge Estates via RR24. The main parcel is accessed from RR25, with potential for many acreages or building sites in the forested and field areas throughout. Three fertile level fields - 5+ acres each - grace this spectacular property. A rare opportunity to hold land with so much potential for a wide range of applications. (id:57594)
286 Hotchkiss Manor Se
Calgary, Alberta
Welcome to your new home in one of Calgary's newest and most accessible communities - Hotchkiss. This beautifully designed 2040 SF home with a double car front attached garage and rear deck offers the perfect balance of comfort, style, and convenience—a short 5 minute drive to Seton amenities and quick access to Stoney and Deerfoot Trail. Step inside to find an open-concept floor plan filled with natural light, high ceilings, and modern finishes throughout. The spacious main floor features a large flex room suitable for a home office, and flows seamlessly into a gourmet kitchen complete with upgraded Samsung stainless steel appliances, quartz countertops, and a generous island—perfect for entertaining or casual meals. Upstairs, the primary bedroom is your personal retreat with large windows, a WIC and ensuite. Two extra bedrooms and a spacious bonus room provide ample space for entertaining, as well as comfortable accommodations for family and guests. (id:57594)
21 Albright Drive
Rural Rocky View County, Alberta
Step into the Valmore 3 – a home that blends luxury, function, and timeless style.Built by a trusted builder with over 70 years of experience, this home showcases on-trend, designer-curated interior selections tailored for a home that feels personalized to you. Energy efficient and smart home features, plus moving concierge services included in each home. The executive kitchen is a standout with built-in stainless steel appliances, gas cooktop, waterfall island, walk-in pantry with French door, and elegant pendant lighting. The great room invites relaxation with a cozy gas fireplace and easy access to the rear deck. Large windows throughout flood the home with natural light. Upstairs, enjoy a vaulted ceiling bonus room and a stunning primary bedroom with tray ceiling and a spa-like 5-piece ensuite featuring a tiled shower. Tile flooring enhances the upper bathrooms, while durable LVP runs through the main floor. MDF shelving in all closets and the pantry offers elevated storage in every space. Photos are representative.This energy-efficient home is Built Green certified and includes triple-pane windows, a high-efficiency furnace, and a solar chase for a solar-ready setup. With blower door testing that may be eligible for up to 25% mortgage insurance savings, plus an electric car charger rough-in, it’s designed for sustainable, future-forward living. Featuring a full range of smart home technology, this home includes a programmable thermostat, ring camera doorbell, smart front door lock, smart and motion-activated switches—all seamlessly controlled via an Amazon Alexa touchscreen hub. Photos are representative. (id:57594)
4919 56 Street
Camrose, Alberta
This 2 bedroom Home checks all the boxes. Offering appeal for New Home Buyers, Down Sizers and even First Time Home Buyers. You will love the open layout of the living room and kitchen. It offers a roomy feeling with vaulted ceilings and sky lights to brighten up the room. The spacious kitchen offers plenty of cupboard space and prep area. The rooms are generous in size and one offers access through French Doors to the backyard. There is artificial turf in back for low maintenance. The basement is partially finished with a 3pce bathroom and ready for your finishing touch. In addition to these features you can ad an attached garage too. No Condo Fees and No Homeowners Association Fees. Youve been thinking about it...now's the time... (id:57594)
10 Aster Link
Okotoks, Alberta
Welcome to the Hogan 3 – where thoughtful design meets modern comfort in every detail. Built by a trusted builder with over 70 years of experience, this home showcases on-trend, designer-curated interior selections tailored for a home that feels personalized to you. Energy efficient and smart home features. This stylish home features a chef-inspired kitchen with stainless steel appliances, gas range, walk-through pantry, and elegant island pendant lighting. The open-concept great room is anchored by a sleek electric fireplace, while the rear deck with BBQ gas line rough-in is perfect for outdoor entertaining. Upstairs, a vaulted ceiling bonus room offers the perfect retreat. The spacious primary bedroom includes a luxurious 5-piece ensuite, creating a true everyday escape. This energy-efficient home is Built Green certified and includes triple-pane windows, a high-efficiency furnace, and a solar chase for a solar-ready setup. With blower door testing that may be eligible for up to 25% mortgage insurance savings, plus an electric car charger rough-in, it’s designed for sustainable, future-forward living. Featuring smart home technology, this home includes a programmable thermostat, ring camera doorbell, smart front door lock, smart and motion-activated switches—all seamlessly controlled via an Amazon Alexa touchscreen hub. Photos are representative. (id:57594)

