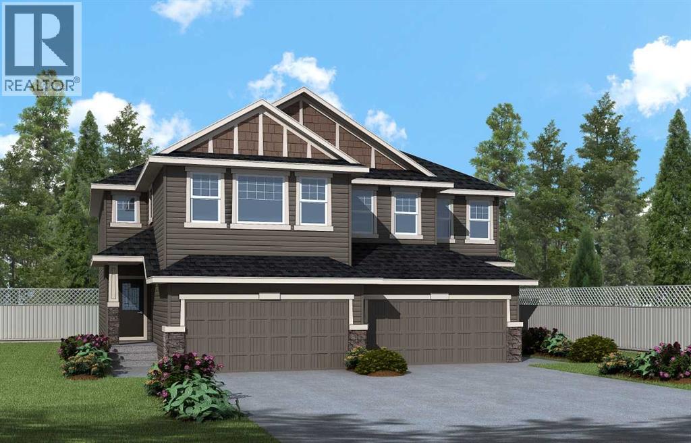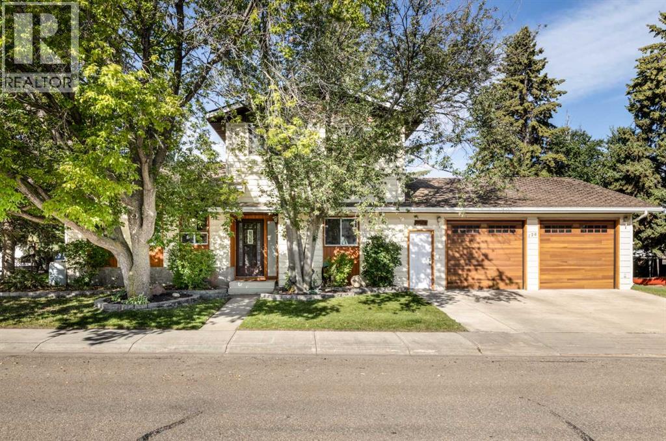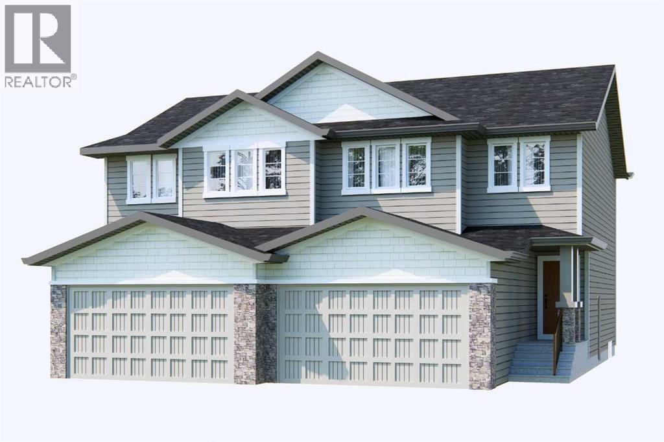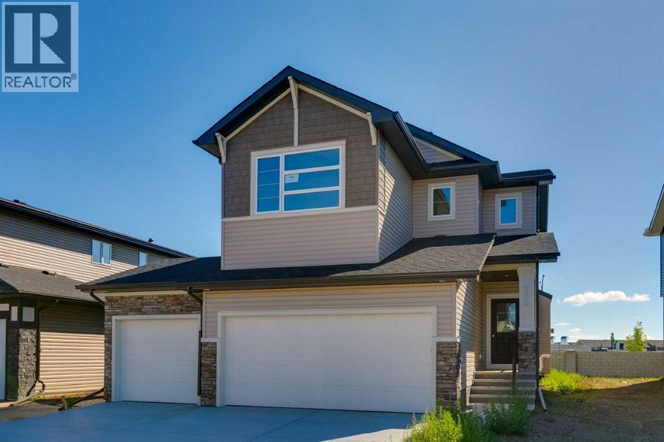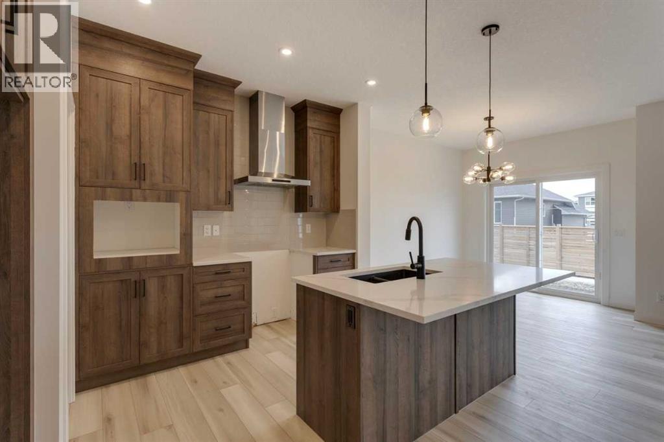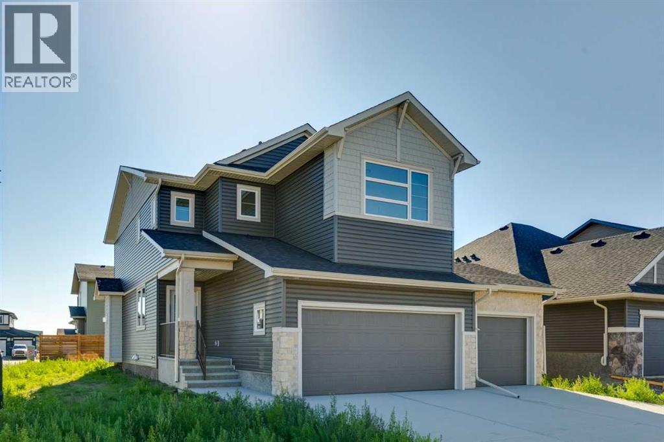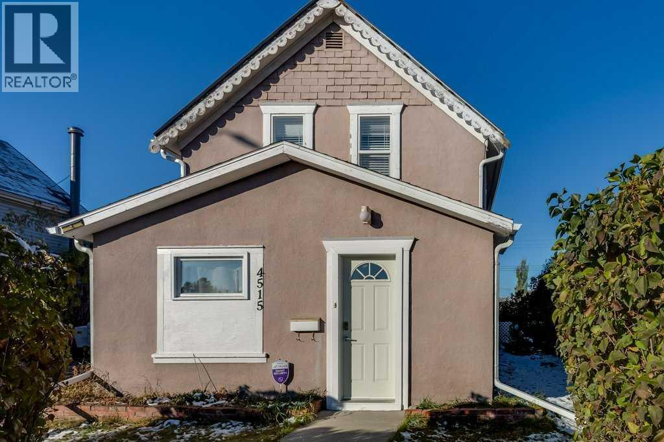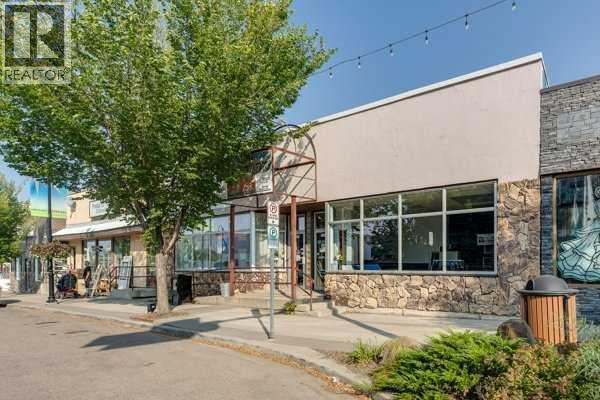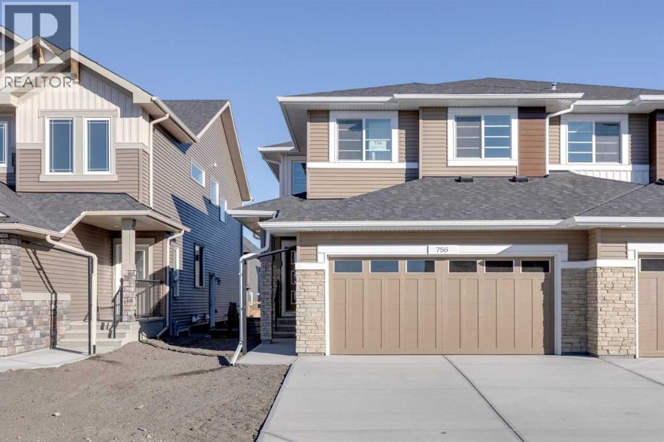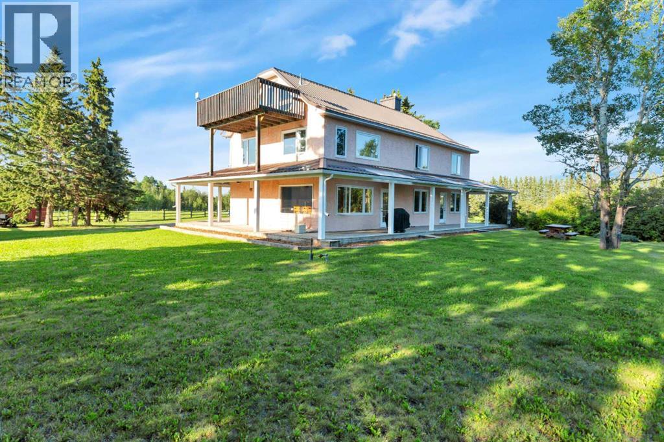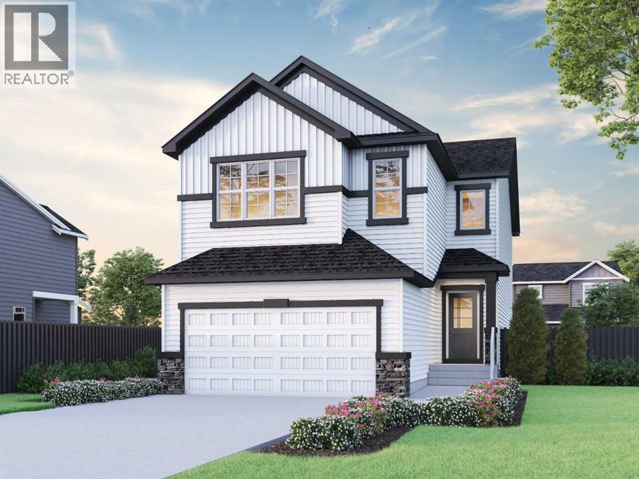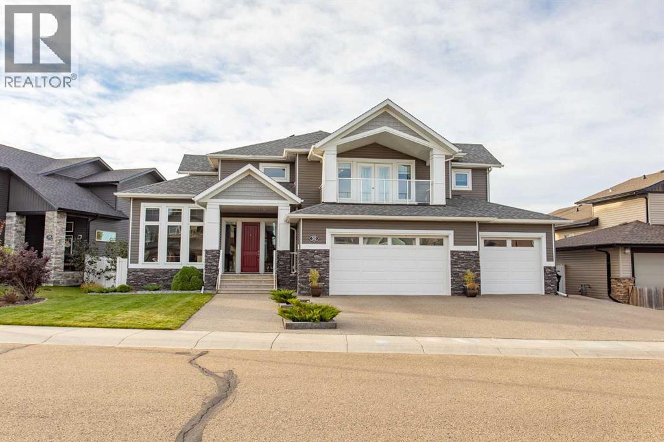17 Albright Drive
Rural Rocky View County, Alberta
Welcome to the Valmore 3 – where elevated finishes and smart design come together beautifully. Built by a trusted builder with over 70 years of experience, this home showcases on-trend, designer-curated interior selections tailored for a home that feels personalized to you. Energy efficient and smart home features, plus moving concierge services included in each home.The executive kitchen showcases built-in stainless steel appliances, gas cooktop, walk-in pantry with a French door, waterfall island, and striking pendant lighting. The great room offers warmth and style with a gas fireplace and seamless flow to the rear deck. Durable LVP flooring spans the main floor, while tile enhances all upper bathrooms. Upstairs, a vaulted ceiling bonus room and tray ceiling in the primary bedroom add architectural interest. The 5-piece ensuite features a tiled shower and modern luxury throughout. Thoughtfully placed windows fill the home with natural light, and MDF shelving upgrades all closets and the pantry for added function.This energy-efficient home is Built Green certified and includes triple-pane windows, a high-efficiency furnace, and a solar chase for a solar-ready setup. With blower door testing that may be eligible for up to 25% mortgage insurance savings, plus an electric car charger rough-in, it’s designed for sustainable, future-forward living. Featuring a full range of smart home technology, this home includes a programmable thermostat, ring camera doorbell, smart front door lock, smart and motion-activated switches—all seamlessly controlled via an Amazon Alexa touchscreen hub. Photos are a representative. (id:57594)
128 Norby Crescent
Red Deer, Alberta
This beautiful, lovingly maintained one-owner home has been cherished and cared for with incredible attention to detail. Nestled on a spacious, landscaped, treed lot, it offers privacy, charm, and exceptional curb appeal. The yard is truly a showpiece, featuring gorgeous landscaping, a huge stone patio, a cozy firepit area, a large shed, and mature trees that create a peaceful retreat—perfect for entertaining or simply enjoying the outdoors. Inside, the main floor is designed for both everyday living and entertaining, with bright, welcoming spaces that flow beautifully from one to the next. Natural light, hardwood floors, a cozy gas fireplace, and patio doors connect the indoors seamlessly with the backyard. Upstairs features three bedrooms, including a primary suite with garden doors to a sun-filled porch—perfect for reading, relaxing, or enjoying a morning coffee. The basement offers a large rec room, ideal for family fun, along with tons of storage, cold storage, and an additional office area. The oversized garage with underfloor heating and built-in oak workbenches provides space for hobbies and projects.This home is more than just a house—it radiates warmth, love, and careful attention to every detail, offering a rare opportunity to own a home that has been so deeply cherished. (id:57594)
225 Dawson Wharf Road
Chestermere, Alberta
Move-in ready by end of Summer! Discover this stunning 1,625 sqft duplex in Dawson’s Landing, Chestermere. This 3-bed, 2.5-bath home offers an open-concept main floor with a sleek kitchen, stainless steel appliances, and bright living/dining spaces. Upstairs features a spacious bonus room, laundry, and a relaxing primary bedroom with walk-in closet and ensuite. The side entrance adds potential for future development, and the front-attached garage offers everyday convenience. Located minutes from Chestermere Lake, schools, parks, and shopping with quick Calgary access—this stylish, functional home is everything you’ve been waiting for! Photos are representative. (id:57594)
268 Dawson Wharf Crescent
Chestermere, Alberta
Welcome to the York by Broadview Homes in Dawson’s Landing—This 2,029 sq. ft. home offers 3 bedrooms, 3 full bathrooms, and a versatile main floor flex room with a full bath, perfect for guests or a home office. The heart of the home is a spacious kitchen with stainless steel appliances, plenty of counter space, and elegant finishes, opening to a bright living area complete with a cozy gas fireplace. Upstairs, enjoy a bonus room, two secondary bedrooms, and a massive primary bedroom featuring a spa-inspired ensuite and walk-in closet. With 9’ ceilings on the main and basement levels, plus basement plumbing rough-ins for potential future development, this home combines style, space, and functionality. (id:57594)
269 Dawson Wharf Crescent
Chestermere, Alberta
Welcome to your dream home in Dawson’s Landing, built by renowned Broadview Homes! This stunning residence features a triple car garage and boasts 3 spacious bedrooms and 3 full bathrooms, perfect for growing families or those who love to entertain. Step into the bright, open-concept main floor, where natural light floods the space and a cozy gas fireplace adds warmth and charm. The chef-inspired kitchen offers a large island, a walkthrough pantry, and ample cabinetry—ideal for effortless hosting. Upstairs, enjoy the added comfort of a bonus room, perfect as a media lounge or play area. Retreat to the luxurious primary bedroom, complete with a massive ensuite featuring dual sinks, soaker tub, separate shower, and a generous walk-in closet. Located in the vibrant and growing community of Dawson’s Landing, this home offers style, space, and unmatched functionality. (id:57594)
52 Dawson Wharf Mount
Chestermere, Alberta
Welcome to the York by Broadview Homes in Dawson’s Landing. This 2,029 sq. ft. home offers 3 bedrooms, 3 full bathrooms, and a versatile main floor flex room with a full bath, perfect for guests or a home office. The heart of the home is a spacious kitchen with stainless steel appliances, plenty of counter space, and elegant finishes, opening to a bright living area complete with a cozy gas fireplace. Upstairs, enjoy a bonus room, two secondary bedrooms, and a massive primary bedroom featuring a spa-inspired ensuite and walk-in closet. With 9’ ceilings on the main and basement levels, plus basement plumbing rough-ins for future development, this home combines style, space, and functionality. (id:57594)
4515 50 Avenue
Innisfail, Alberta
Welcome to a character-filled 1½-storey home in the heart of Innisfail! Bursting with charm and natural light, this 3-bedroom, 2-bath property blends functional living and a bright, open layout! Step inside through the inviting entry room- perfect for coats, shoes, and seasonal gear-featuring a garden door that leads into the cozy living room, where warm hardwood floors and large windows create a bright, welcoming space. The living area flows seamlessly into the kitchen, which offers generous cabinetry, excellent prep space, and a sunny dining area. Beyond the kitchen, a spacious laundry/mudroom provides convenient access to the back deck and yard-ideal for families, pets, and outdoor entertaining with multiple garden spaces and fruit trees. The main floor includes a comfortable bedroom and a 3-piece bath, offering flexibility for guests or main-level living. Upstairs, you’ll find two additional bedrooms, including a large primary bedroom with custom built-in closets, accent lighting, and charming display nooks framed by elegant crown molding with integrated lighting-a truly unique feature that adds warmth and personality. A 3-piece bath with a classic clawfoot tub completes the upper level. Outside, you’ll love the fenced yard with alley access to a detached single garage-ideal for parking, storage, or a workshop- along with additional space for RV or off-street parking. A partial basement offers extra storage and workspace options. Located steps from schools, parks, and Innisfail’s downtown core, this home delivers both charm and practicality and is perfect for first-time home buyer, investors, or anyone seeking a well-maintained home with character to add your personal touches! (id:57594)
5036 50 Street
Innisfail, Alberta
This is an excellent opportunity to own a well-maintained, income-producing commercial property in the heart of Main Street Innisfail. Offering 4,213 sq. ft. on the main floor plus an additional 3,450 sq. ft. of commercial space on the lower level, this property combines location, functionality, and long-term potential. Customers and tenants enjoy convenient parking along Main Street and access to a large parking lot at the back, along with a rear loading door for deliveries. The main floor is currently configured into multiple small office space and business space rentals, while the basement features a dance studio, providing steady rental income. Additional space in the building remains available to lease, both on the main floor and lower level, presenting an opportunity to further increase cash flow. Many upgrades have been completed in the past decade, including updated plumbing to PEX, three furnaces (providing both air and heat), and a 2014 hot water tank. The property also features a durable torch-on roof installed in 1999 by Integrated Roof Services, and updated front windows and doors completed approximately 10 years ago. With its prime Main Street location, strong income potential, and extensive recent upgrades, this property offers an outstanding opportunity for an investor or business owner looking to secure a long-term commercial holding in a growing community! (id:57594)
756 Langley Terrace Se
Airdrie, Alberta
Introducing the Caspian 2. Built by a trusted builder with over 70 years of experience, this home showcases on-trend, designer-curated interior selections tailored for a home that feels personalized to you. This energy-efficient home is Built Green certified and includes triple-pane windows, a high-efficiency furnace, and a solar chase for a solar-ready setup. With blower door testing that can offer up to may be eligible for up to 25% mortgage insurance savings, plus an electric car charger rough-in, it’s designed for sustainable, future-forward living. Featuring a full range of smart home technology, this home includes a programmable thermostat, ring camera doorbell, smart front door lock, smart and motion-activated switches—all seamlessly controlled via an Amazon Alexa touchscreen hub. Stainless Steel Washer and Dryer and Open Roller Blinds provided by Sterling Homes Calgary at no extra cost! The gourmet kitchen is equipped with stainless-steel appliances, a waterfall island edge, a gas range, chimney hood fan, and a walk-in pantry. Enjoy a 9' basement, side entrance, and a rear wood deck with BBQ gas line RI. A main floor bedroom with a full bathroom adds flexibility. The luxurious ensuite features dual undermount sinks, a soaker tub, and a tiled shower with a barn-style door. Additional features include a modern electric fireplace with tile and vaulted ceilings in the bonus room. (id:57594)
32328 Range Road 42
Rural Mountain View County, Alberta
Escape the ordinary & embrace the lifestyle you’ve been dreaming of on this stunning 8.2-acre property in the heart of Mountain View County. With nearly 3,000 sq ft of developed living space, multiple living areas, & outbuildings. This property offers the perfect blend of country comfort & stylish adaptability. The 2½-story home is filled with natural light & warmth, featuring spacious gathering areas designed for connection & comfort. The main living room, with its cozy wood-burning stove, is ideal for family nights or entertaining friends. A formal dining area flows easily into the large, well-equipped kitchen, complete with beautiful solid oak cabinetry, ample counter space, & a brick-accented stove alcove that adds rustic character. A second full kitchen opens the door to endless possibilities- perfect for multigenerational living, guests, or even a short-term rental suite. With two primary suites, two additional bedrooms, & a third-floor loft (ideal for a studio, office, or guest space), this home adapts beautifully to any lifestyle. Enjoy your morning coffee or evening wine from the west-facing balcony with breathtaking views of open fields & mountain sunsets, then unwind in your private sauna for the ultimate relaxation. Outside, the property shines. A massive 35’7” x 48’4” Quonset doubles as a workshop, garage, & barn, complete with a tack room and 748 sq ft mezzanine for added storage or workspace. The land is fully fenced & cross-fenced, with paddocks & a stock waterer already set up-ready for horses, livestock, or your country lifestyle dreams. Whether you’re looking for space for your family, room for your business or hobbies, or a peaceful retreat just minutes from town, this property has it all. Move in. Stretch out. Live the acreage life you deserve. “Home Is Where Your Story Begins!” (id:57594)
90 Emerson Crescent
Okotoks, Alberta
Welcome to the Pierce – a stunning walkout home designed for style, function, and everyday luxury. Built by a trusted builder with over 70 years of experience, this home showcases on-trend, designer-curated interior selections tailored for a home that feels personalized to you. Situated on a west-facing backyard, this home features a rear deck and BBQ gasline rough-in and an extended garage. Inside, enjoy an executive kitchen with built-in stainless steel appliances, gas cooktop, chimney hood fan, waterfall island, and walk-through pantry. The main floor offers a gas fireplace, open bench with cubbies and coat hooks, and double french doors to the flex room. Upstairs boasts a vaulted bonus room ceiling and elegant paint-grade railing with iron spindles. The 5-piece ensuite impresses with a tiled shower, soaker tub and tile flooring. This energy-efficient home is Built Green certified and includes triple-pane windows, a high-efficiency furnace, and a solar chase for a solar-ready setup. With blower door testing that may be eligible for up to 25% mortgage insurance savings, plus an electric car charger rough-in, it’s designed for sustainable, future-forward living. Featuring a smart home technology, this home includes a programmable thermostat, ring camera doorbell, smart front door lock, smart and motion-activated switches—all seamlessly controlled via an Amazon Alexa touchscreen hub. Photos are representative. (id:57594)
30 Parkridge Crescent
Blackfalds, Alberta
Welcome to this stunning two-storey home in the desirable community of Panorama Estates, where space, design, and comfort meet in perfect balance. From the moment you step through the large tiled entrance, you’ll notice the attention to detail—tall ceilings, wide baseboards, and abundant natural light that set a warm, inviting tone. A bright front office with 11' ceilings makes the perfect workspace, while the open-concept main floor offers an ideal layout for everyday living and entertaining.The living room features a gas fireplace with a maple mantle and tile surround, seamlessly connecting to the grand kitchen, which is equipped with granite counters, a large island, maple cabinetry, stainless steel appliances, a built-in oven, countertop stove, and wine fridge. The spacious dining area flows out to an open upper deck, offering beautiful views of the landscaped backyard. A walk-through pantry leads to a functional mudroom with laundry—perfect for busy families.Upstairs, a cozy bonus room overlooks the main level, creating a loft-like feel. The primary suite is a true retreat, featuring its own fireplace, patio doors to a private balcony, and a luxurious ensuite with a deep soaker tub, glass shower, dual sinks, and a large walk-in closet. Two additional bedrooms share a stylish Jack-and-Jill bathroom with dual sinks and a separate tub and toilet area.The fully finished walkout basement expands your living space with a large family room, wet bar with stainless dishwasher and wine fridge, built-in speakers, two bedrooms, a 4-piece bath, and a flex/storage room that could make the perfect future wine room.Outside, the extensively landscaped reverse-pie lot is a private retreat, featuring a hot tub, aggregate patio, covered lower deck, underground sprinklers, and a tranquil pond with a stream and waterfalls—all with remote control activation. The triple heated garage offers excellent storage, while energy-efficient systems like solar panels, sound-proofing in sulation, central A/C, underfloor heating, and high-efficiency mechanicals add comfort and value.Tucked into a quiet family neighbourhood backing onto a green strip and just steps from walking trails, this property perfectly blends upscale living with everyday functionality. (id:57594)

