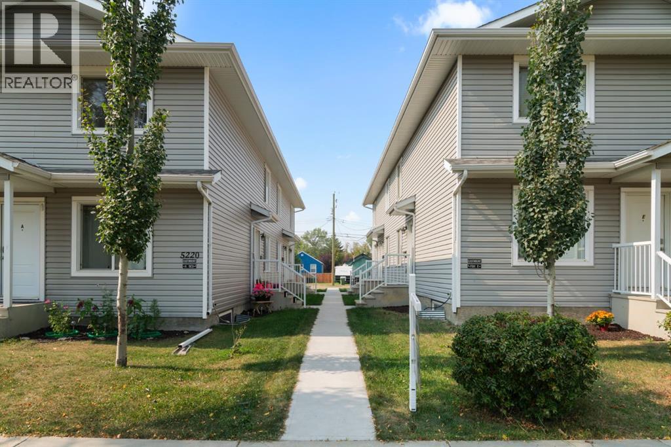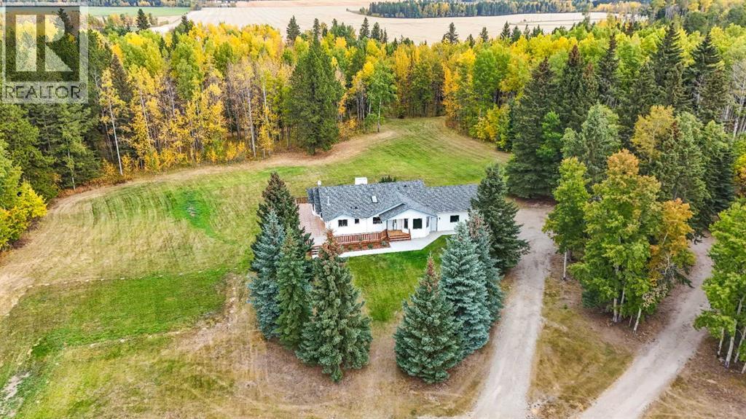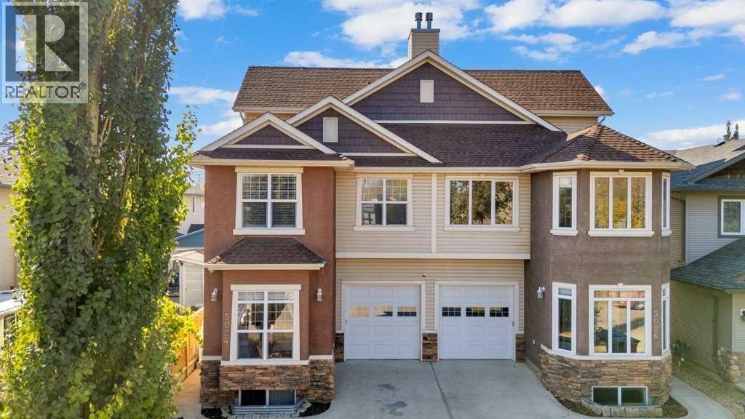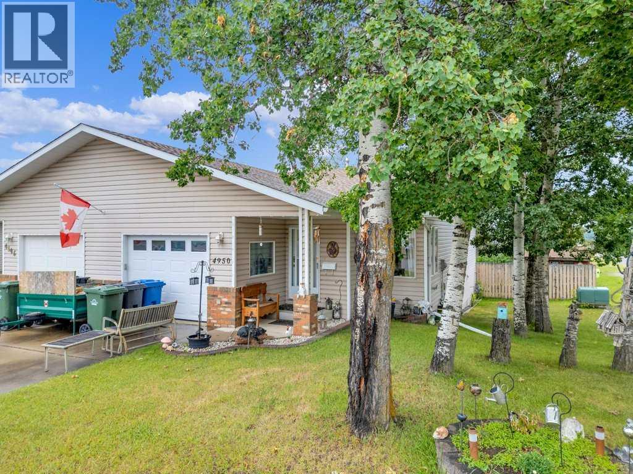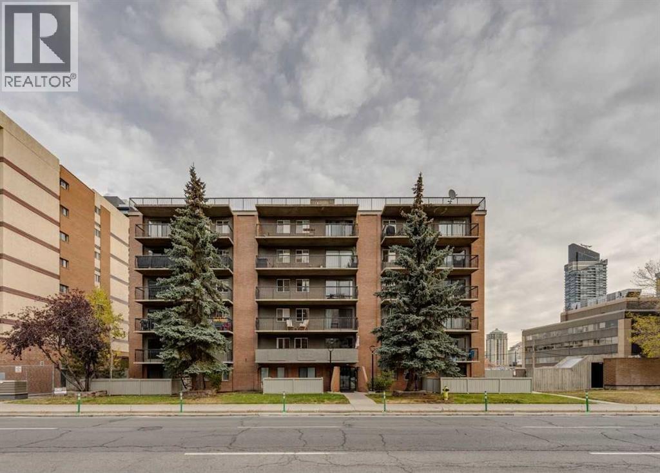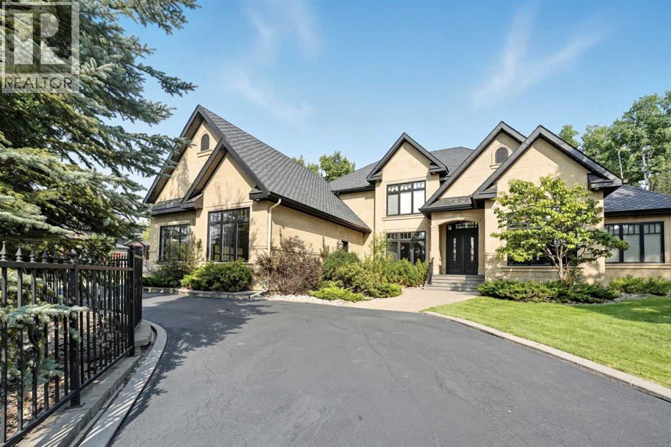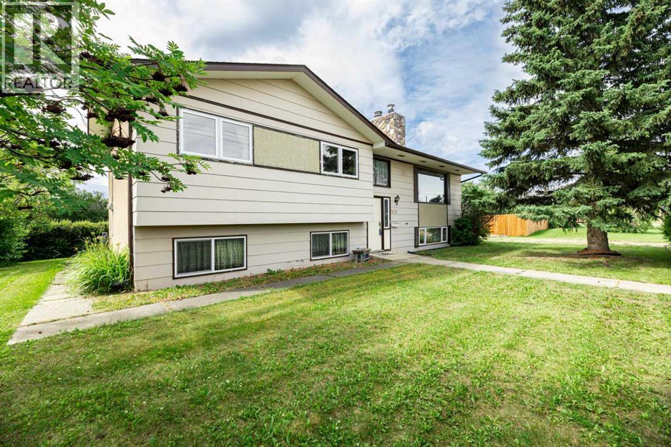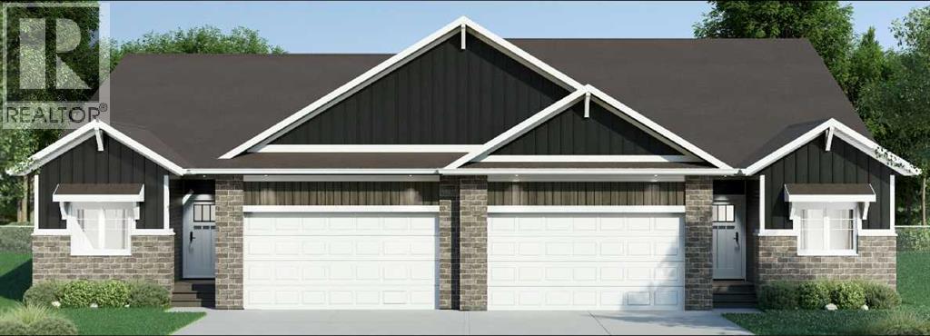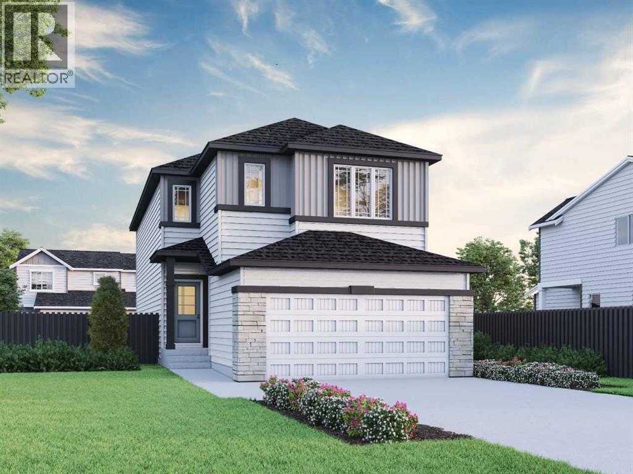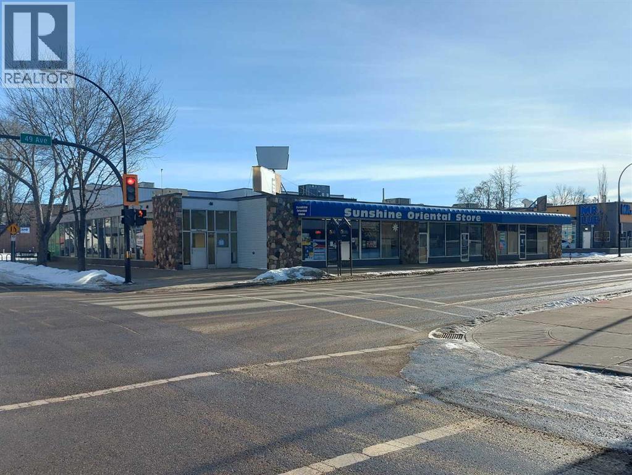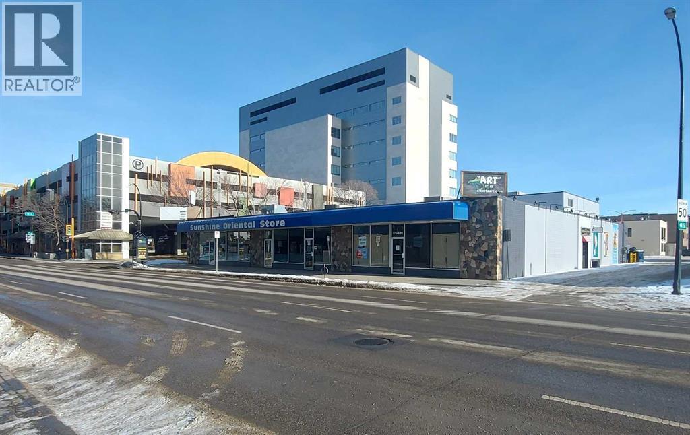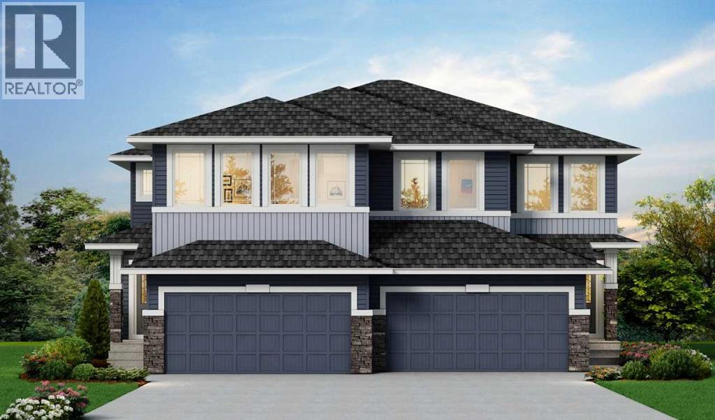G, 5220 41 Street
Camrose, Alberta
Welcome to this charming 2 bedroom, 1 and half bathroom home in a quiet neighbourhood. Perfect for investors or first-time home owners, this property offers incredible value and comfort. Located in a well- maintained fourplex, this unit features modern vinyl plank flooring, a functional kitchen with movable island, and an open layout. The primary bedroom includes a walk in closet, while the second bedroom is ideal for family, guests, or home office. Enjoy the convenience of a partially finished basement, providing extra living space or storage potential. Adding highlights include affordable condo fees, an assigned parking stall, and a location that balances peace and accessibility. This is an excellent opportunity to own a stylish, low- maintanance home in a quiet area. (id:57594)
51036 Township Road 354
Rural Clearwater County, Alberta
Rare Opportunity! Newly subdivided 17+ acre parcel featuring a stunning walkout bungalow with 3 bedrooms, 3 bathrooms, and an attached double garage. Enjoy serene views from the spacious deck overlooking a private backyard oasis that radiates peace and tranquility. The property is perfectly equipped for animal lovers, with a large barn offering stalls on both sides, two auto-waterers, two frost-free taps, and full perimeter fencing. Bonus: a second set of services is already in place—ideal for building a future shop, guest cabin or secondary suite. A truly versatile acreage with endless potential! (id:57594)
5024 47 Street
Sylvan Lake, Alberta
Discover the perfect blend of investment and lifestyle with this 3-storey, fully furnished half-duplex in the heart of Sylvan Lake. Offering nearly 1,800 sq ft of living space plus an undeveloped basement for future possibilities. Designed for comfort and convenience, this home sleeps up to 10 adults and comes completely turn-key. From quality furnishings and tasteful décor to a fully equipped kitchen, linens, Smart TV, and secure check-in systems, everything is in place to welcome guests or enjoy for yourself from day one.The main floor features an inviting open layout with hardwood floors, a gas fireplace, and seamless access to a west-facing deck and zero-maintenance fenced yard. Upstairs are 3 spacious bedrooms, while the top floor offers a versatile 4th bedroom—ideal for guests, a media space, or a private office. A single attached garage adds convenience year-round.Built in 2008 and free from condo fees, this property sits just steps from Lakeshore Drive’s vibrant restaurants, shops, marina, and the beach. Whether you’re searching for a vacation retreat or a proven short-term rental, this home delivers comfort, location, and ease of ownership. (id:57594)
4950 53 Avenue
Innisfail, Alberta
Welcome to a beautifully maintained and thoughtfully designed bungalow-style duplex that truly shows Pride of Ownership throughout! Whether you're looking to downsize, buy your first home, or invest in a revenue-generating property, this one checks all the boxes.Step inside to a bright and functional main floor layout offering everything you need—main floor laundry, a spacious primary bedroom with dual closets, a large 4-piece bath, and an extra den or home office. The kitchen, dining, and living areas flow seamlessly together, creating an open and welcoming atmosphere for daily living and entertaining.Downstairs you'll find a fully framed basement with a finished 3-piece bathroom, and tons of space to develop additional bedrooms and a large family room to suit your needs.Enjoy low-maintenance living with a west-facing deck to relax and catch the evening sunsets. Close to parks, walking trails, and nestled in a quiet Close, this home offers comfort and convenience. (id:57594)
401, 1320 12 Avenue Sw
Calgary, Alberta
Welcome to this 2-bedroom, 1-bathroom condo in the heart of Sunalta. This bright unit offers a functional layout with tiled flooring throughout, a galley-style kitchen with white cabinetry and ample counter space, plus a dining area and living room with large windows that bring in plenty of natural light. Both bedrooms are generously sized with good closet storage, and the updated bathroom features a modern vanity, tiled surround, and full bathtub. The unit includes in-suite storage, closet doors, and a welcoming entryway. This home is in proximity to Sunalta LRT station, river pathways, restaurants, coffee shops, and downtown amenities. (id:57594)
299 Jarvis Glen Court
Jarvis Bay, Alberta
Executive two-storey home, complete with an attached 4-car garage and a 4-car heated shop, is perfectly situated in the sought-after community of Jarvis Bay Country Estates.Designed with exceptional craftsmanship &driveway,striking stone accents & impeccable landscaping create unmatched curb appeal.The grand front entry has soaring 18’ ceilings adorned with an impressive chandelier.The curved staircase finished w/rich wood wainscoting & wrought iron railings offers a dramatic welcome.The formal dining room,complete with a built-in bar provides the perfect setting for dinner parties & family gatherings.The chef’s kitchen is a true masterpiece—ceiling-height custom maple cabinetry,granite countertops,a massive island w/prep sink,crown mouldings,full decorative tile backsplash & a premium appliance package including Thermador and Miele.No detail has been overlooked,from the pot filler and double ovens to the built-in cappuccino machine.The sun-filled breakfast nook and adjoining sitting area w/gas fireplace flow seamlessly into the sunroom and backyard oasis.The great room is designed to impress with its dramatic 18’ ceilings,crown mouldings,a full wall of windows framing the private backyard & a stunning wood-burning fireplace accented with stacked stone and maple detailing.A private office with custom built-ins provides the perfect work-from-home space.The primary suite is a luxurious sanctuary featuring coffered ceilings,a private den w/fireplace & wet bar,and a spa-inspired ensuite with heated floors,dual vanities,Makeup Station,custom glass shower w/dual heads & body jets & a dream walk-in closet w/glass shoe displays,maple millwork & a large centre island.The upper level showcases a lofted view to the great room,2 spacious bedrooms,2 bathrooms (including one ensuite) & double doors leading to a fully soundproofed,two-tiered home theatre with custom millwork,wet bar,and pillars creating an unparalleled cinematic experience.The fully developed lower level continues to impress with a 4th bedroom & ensuite,expansive rec area,wet bar,poker and billiards spaces,a one-of-a-kind stone-clad wine room, bonus rm/gym (currently being used as a nursery),& even a men’s bathroom with urinal—every detail thoughtfully designed and all warmed by underfloor heat.Outdoor living is elevated with a massive 2-tiered composite deck,partially covered for year-round enjoyment overlooking the meticulously landscaped ¾-acre lot.Entertain fireside at the built-in outdoor stone fireplace & enjoy the convenience of a private outdoor 2pc bathroom.Mature trees,raised stone flower beds,aggregate walkways,underground sprinklers & full vinyl fencing ensure both beauty and privacy.Car enthusiasts & hobbyists will appreciate the heated 25x26 4-car shop w/vaulted ceilings,220V wiring,underfloor heat & integrated sound.The attached 23x24 garage offers epoxy floors & dual bays.No expense was spared in this one-of-a kind estate. (id:57594)
5021 48 Avenue
Rimbey, Alberta
Come home to this classic built home featuring all the perks of its time! HUGE, luscious front and rear yards giving you the privacy and space you’ve been searching for. PLENTY of windows allowing ample sunlight in and minimizing your electricity needs. Beautiful living room overlooking the front yard with cozy WOOD burning stove and custom stone work. SPACIOUS dining room giving the perfect sized space for family meals and easy access to the kitchen and SOUTH FACING PATIO (hello, BBQ season!). Notice ample STORAGE as you make your way through this well loved home. The RENOVATED bathroom elevates the functionality of the family home with dual sinks, jet tub/shower combo and cheater door to the primary bedroom with TALL, DEEP closet space. Across the hall, find TWO more excellent sized bedrooms. Downstairs is the perfect layout for families of all ages with TWO flex room spaces easily accommodating a play room, multi-theatre rooms, games or lounging rooms - it awaits your personalized touches! Enjoy the CONVENIENCE of the 3 piece bathroom with shower plus a 4th and 5th bedroom, and BIG windows throughout this lower level. New furnace, ample PARKING space, close to schools, recreation, full services and all amenities, come see what this 1300+ square foot home in the friendly town of Rimbey has to offer! (id:57594)
4922 Beardsley Avenue
Lacombe, Alberta
Experience the ideal combination of comfort and convenience in this thoughtfully designed duplex, perfectly situated in the heart of Henners Landing. This spacious two-bedroom home is tailored for easy, low-maintenance living. The primary bedroom features a private ensuite complete with dual his-and-her sinks, offering both style and functionality. A second bedroom provides the perfect space for guests, a home office, or a hobby room. Enjoy the ease of main floor laundry—no more trips up and down stairs—making daily chores simpler than ever. At the center of the home is a beautifully appointed island kitchen, boasting modern appliances, generous counter space, and plenty of storage—ideal for both entertaining and everyday meals. An attached garage adds extra convenience, offering protection for your vehicle and additional storage space, with direct access to your home. Located just minutes from shopping, dining, parks, and recreational facilities, this duplex offers unmatched accessibility and a relaxed lifestyle. Enjoy the benefits of a welcoming community while maintaining your privacy and personal space. (id:57594)
18 Lewiston Row Ne
Calgary, Alberta
Welcome to the Denali 7 – a perfect blend of luxury, comfort, and function.Built by a trusted builder with over 70 years of experience, this home showcases on-trend, designer-curated interior selections tailored for a home that feels personalized to you. Energy efficient and smart home features, plus moving concierge services included in each home.The executive kitchen impresses with built-in stainless steel appliances, gas cooktop, chimney hood fan, and a stylish tile backsplash, complemented by a full spice kitchen with gas range. A main floor bedroom and full bath offer flexibility for guests or family. Enjoy the warmth of the electric fireplace, quartz countertops, and LVP flooring throughout the main floor. Upstairs, the vaulted bonus room creates an airy retreat, while the 5-piece ensuite features dual sinks, a soaker tub, and a walk-in shower. This energy-efficient home is Built Green certified and includes triple-pane windows, a high-efficiency furnace, and a solar chase for a solar-ready setup. With blower door testing, plus an electric car charger rough-in, it’s designed for sustainable, future-forward living. Featuring a full range of smart home technology, this home includes a programmable thermostat, ring camera doorbell, smart front door lock, smart and motion-activated switches—all seamlessly controlled via an Amazon Alexa touchscreen hub. Photos are representative. (id:57594)
4719 49 Avenue
Red Deer, Alberta
Located in the heart of Downtown Red Deer within close proximity of Sorensen Station, City Hall and the newly built Justice Centre, this 9,537 SF unit is available for lease. The unit features a wide-open retail space, a small front office, a storage room, and two washrooms. Large windows on the north side of the unit bring in plenty of natural light. Parking is available on the east side of the building. This property offers excellent exposure to 49th Avenue, one of Red Deer's main thoroughfares, where thousands of cars pass by daily. Additional Rent is estimated at $5.00 per square foot for the 2025 budget year. The property is under new ownership and exterior renovations are expected to begin in 2026. (id:57594)
4711 49 Avenue
Red Deer, Alberta
Located in the heart of Downtown Red Deer within close proximity of Sorensen Station, City Hall and the newly built Justice Centre, this 1,825 SF unit is available for lease. The unit features a wide-open retail space, one office, a storage room, and one washroom. There are large windows along the west side of the unit that bring in plenty of natural light. Parking is available on the east side of the building. This property offers excellent exposure to 49th Avenue, one of Red Deer's main thoroughfares, where thousands of cars pass by daily. Additional Rent is estimated at $5.00 per square foot for the 2025 budget year. The property is under new ownership and exterior renovations are expected to begin in 2026. (id:57594)
217 Chelsea Court
Chestermere, Alberta
Welcome to The Caspian – where style meets smart design for everyday living. Built by a trusted builder with over 70 years of experience, this home showcases on-trend, designer-curated interior selections tailored for a home that feels personalized to you. Energy efficient and smart home features, plus moving concierge services included in each home. This home offers a side entrance for added flexibility and a main floor flex room with a full bathroom – perfect for guests or a home office. Enjoy the warmth of an electric fireplace framed by floor-to-ceiling tile. The chef-inspired kitchen features stainless steel appliances, a gas range, chimney hood fan, walk-in pantry with French door, and a central island. Durable LVP flooring extends through the main and wet areas. Upstairs, relax in the bonus room or unwind in the private ensuite with a tiled shower. Expansive windows fill the home with natural light. This energy-efficient home is Built Green certified and includes triple-pane windows, a high-efficiency furnace, and a solar chase for a solar-ready setup. With blower door testing that can may be eligible for up to 25% mortgage insurance savings, plus an electric car charger rough-in, it’s designed for sustainable, future-forward living. Featuring a full range of smart home technology, this home includes a programmable thermostat, ring camera doorbell, smart front door lock, smart and motion-activated switches—all seamlessly controlled via an Amazon Alexa touchscreen hub. Photos are representative. Photos are representative. (id:57594)

