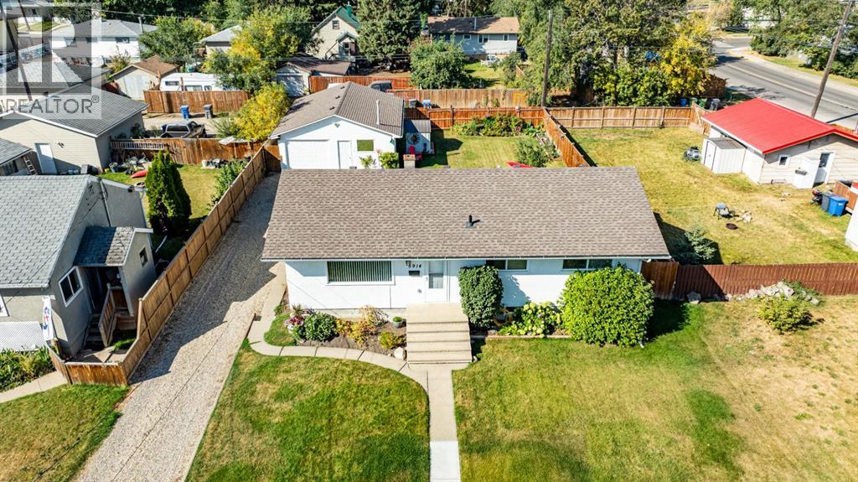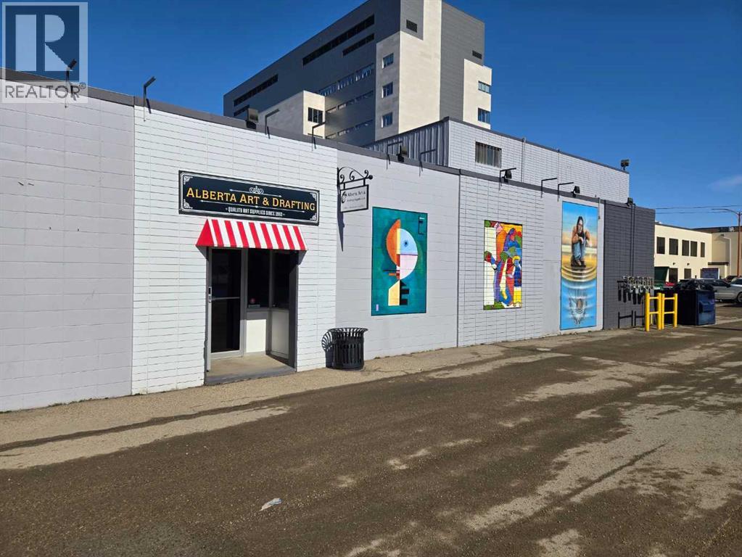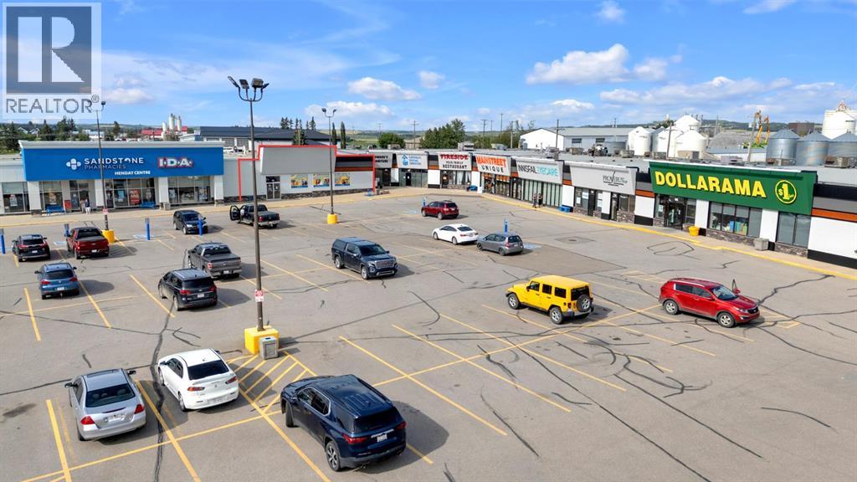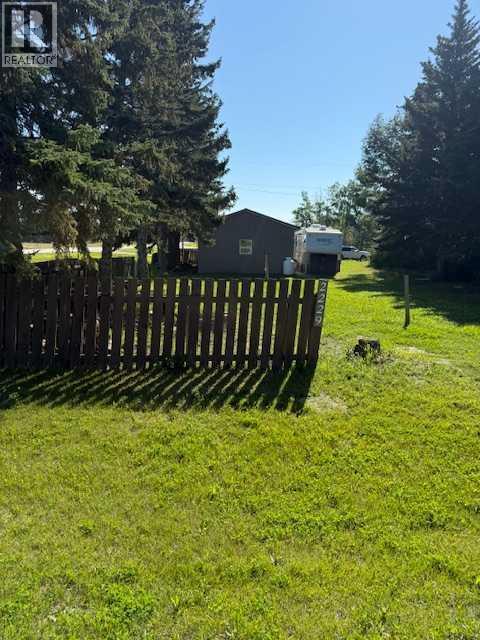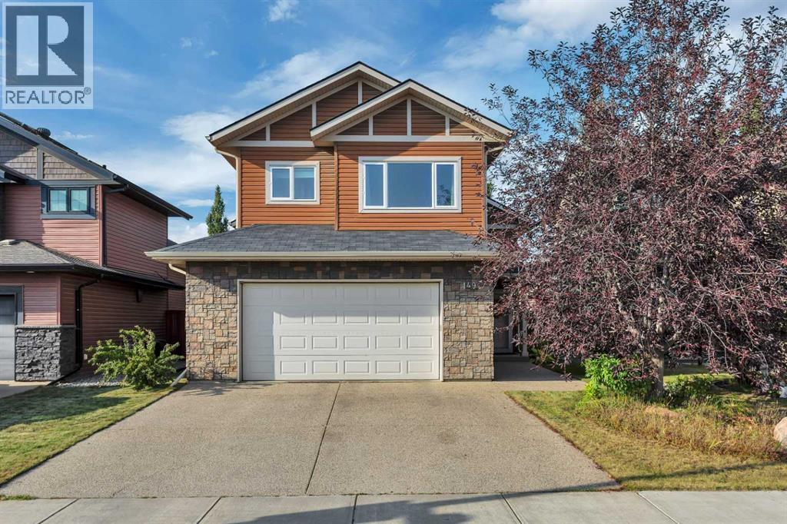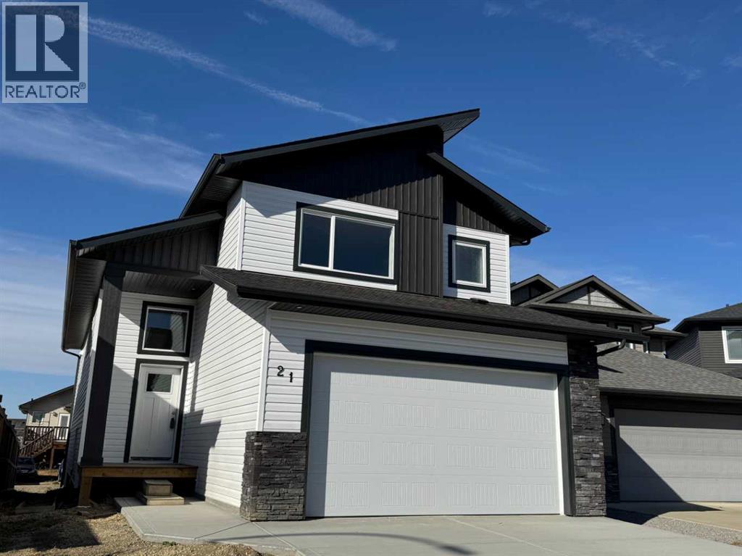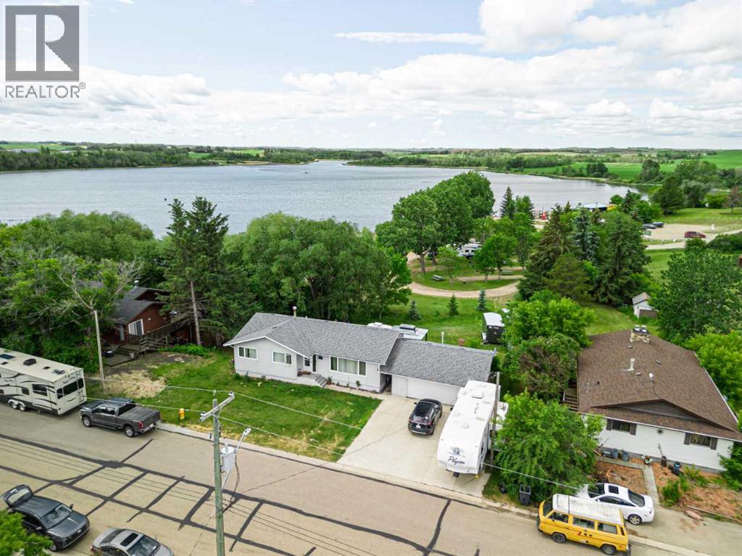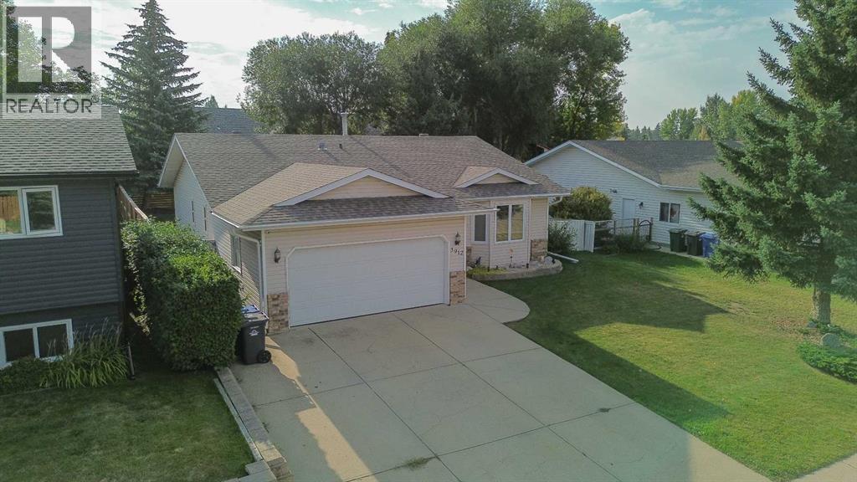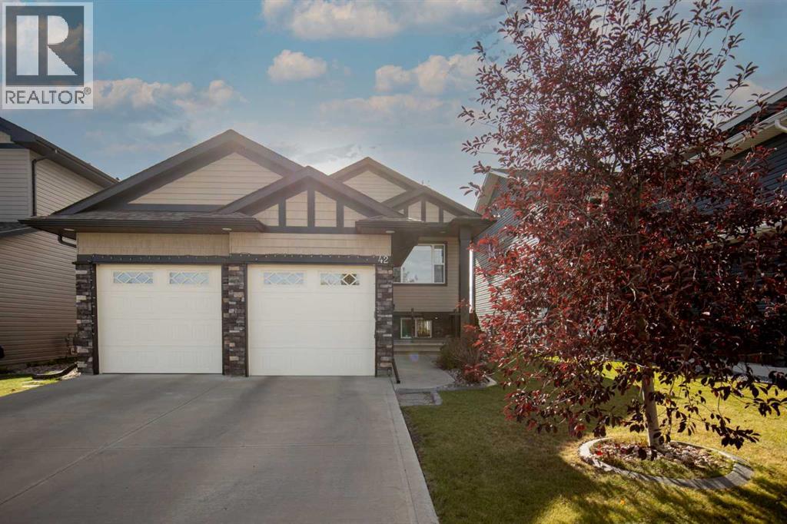5914 56 Avenue
Red Deer, Alberta
Charming Home in the Heart of Red Deer! This well-kept property sits on a double lot and features a heated 24x32 garage, perfect for hobbies or storage. The bright main floor showcases laminate flooring throughout, a spacious living area, and an updated eat-in kitchen complete with white cabinets, stainless appliances, and plenty of counter space. The primary bedroom is generous in size, accompanied by two additional bedrooms and a 4-piece bathroom. Downstairs, you’ll find a separate entrance, a completed shower, and an opportunity to add your finishing touches with a future living space and extra bedroom. Outside is a true retreat with mature trees, newer fencing, and a large deck for entertaining. A long driveway provides ample parking. Important updates over the years include roofing, windows, electrical, high-efficiency furnace, and hot water tank. This move-in-ready home is waiting for its new owners! (id:57594)
4709 49 Avenue
Red Deer, Alberta
Located in the heart of Downtown Red Deer within close proximity of Sorensen Station, City Hall, and the newly built Justice Centre, this 913 SF unit is available for lease. The unit, located on the south side of the building, features a wide-open retail space, one washroom, and a storage room. Ample parking is available on the east side of the building. This property offers excellent exposure to 49th Avenue, one of Red Deer's main thoroughfares, where thousands of cars pass by daily. Additional Rent is estimated at $5.00 per square foot for the 2025 budget year. The property is under new ownership and exterior renovations are expected to begin in 2026. (id:57594)
121, 4808 50 Street
Innisfail, Alberta
Position your business for success in the heart of Innisfail with this exceptional ±6,500 sq. ft. space in the desirable Henday Center. Strategically located on Main Street with direct access to Highway 2, this versatile property offers excellent visibility, steady foot traffic driven by anchor tenants such as Innisfail’s only Medical Clinic, I.D.A and Dollarama, and ample on-site parking. Featuring professional offices, a large reception area, a 700+ sq. ft. conference room, and barrier-free access, the space is move-in ready for medical, professional, or retail users. With flexible CB zoning, tenant incentives, and immediate availability, this is the perfect opportunity to establish or expand your business in a growing community. 2025 Op Costs est: $4.46/sqft + Utilities + Management Fees. (id:57594)
2229 22 Avenue
Delburne, Alberta
Looking for that lot to build your dream home on, and able to store your material and possessions inside while you build. We have an approximate 8700 sq ft lot, zoned R2, with a nice 22 x 36 garage / shop. Has a 10' x 11' overhead door as well as a man door. Could change to however your plans fit you but currently has a divider wall with an area 18' x 22' for parking and work shop, while the front end is roughed in for a bathroom and could be used for a man cave or storage area. Recent updates are a cement pad poured outside below power panel for future spot for generator to sit, and bathroom floor has been poured inside the garage. With off street parking, trees for cover, RV Plug on shop, this would make a great spot to build your home. Delburne has many great features including a K-12 school, hockey, curling, golf, walking trails, and a Doctor's office with Pharmacy. Come enjoy small town living. (id:57594)
149 Carrington Drive
Red Deer, Alberta
Welcome to your new home in the desirable community of Clearview Ridge! This stunning family-oriented home offers five bedrooms, three bathrooms and perfectly blends modern elegance and comfortable family living.Step inside to an inviting, open-concept layout where the kitchen and dining area flow seamlessly together, filled with abundant natural light. The kitchen is a highlight, boasting a breakfast bar, sleek finishes, and plenty of cupboard space for all your storage needs, along with a dining space for sit-down meals.The main floor features two beautifully appointed bedrooms along with a four-piece bathroom. Retreat upstairs to the spacious primary bedroom, complete with his & hers walk-in closets and a five-piece ensuite offering his & hers sinks and a luxurious soaking tub for unwinding after a long day. The remaining two bedrooms downstairs are spacious and clean, creating comfortable spaces for family or guests. The basement also features a family room with plenty of space for whatever your family enjoys! The private, low-maintenance backyard is your personal oasis, surrounded by mature trees for ultimate privacy. Enjoy outdoor living on the deck and patio, perfect for hosting barbecues or simply relaxing with a cup of coffee. The property also includes a good-sized garage with windows, offering secure parking and additional storage.This home’s prime location in Clearview Ridge puts you steps away from local parks, walking paths, and schools, making it an ideal choice for families. This isn't just a house; it's a place to create lasting memories. Don't miss the opportunity to make this beautiful property your own! (id:57594)
21 Vermont Close
Blackfalds, Alberta
IN A DESIRABLE QUIET CLOSE LOCATION IN VALLEY RIDGE BLACKFALDS WITH A WALKOUT BASEMENT! WELCOME TO THIS SAN MARIA HOMES NEW BUILD MODIFIED BILEVEL! Enter to a spacious and tiled entry leading to the MAIN LEVEL OPEN PLAN LIVING/DINING/KITCHEN with luxury vinyl plank flooring, vaulted ceilings and an eye-catching electric fireplace with a floor-to-ceiling accented stone surround. Crisp white linen paint throughout! Impressive and Functional Dream Kitchen with white cabinetry/quartz countertops/center island with extended breakfast bar/pantry and all stainless steel appliances included (fridge with water!). The dining area, adjacent to the kitchen, is a generous size with a garden door out to the deck with a metal railing surround. Two secondary bedrooms on the main level and the main 4 pce bath with quartz countertop. The Primary Bedroom on the upper level has a walk in closet and 4 pce ensuite with quartz countertop and tile floor. The WALKOUT BASEMENT is open for development with 9 ft ceilings and sliding doors leading out to the concrete patio.....The basement also has roughed-in infloor heat and a furnace /laundry room combination that is framed and drywalled... The backyard is fenced on two sides! TAXES NOT YET ASSESSED..... (id:57594)
21 Emberside Park
Cochrane, Alberta
Welcome to 21 Emberside Park in the Fireside community of Cochrane. This beautifully finished freehold townhome by Calbridge Homes offers the perfect balance of comfort and convenience—no condo fees. The home features 3 bedrooms, 2.5 bathrooms, and a modern open-concept layout designed for everyday living. The kitchen and great room flow seamlessly for entertaining, with a cozy interior colour palette that enhances warmth and style. Enjoy outdoor living with a concrete patio, gas BBQ hookup, and a fully fenced backyard for privacy. This home also includes a detached garage, full landscaping, and comes complete with all appliances and window coverings. Located steps from pathways, schools, and parks, Fireside offers small-town charm with quick access to Calgary and the mountains. Photos are representative. (id:57594)
4812 Lake Street
Alix, Alberta
Welcome to the charming village of Alix, Alberta! This spacious 5 bedroom, 2 bathroom home offers the perfect blend of comfort and convenience, backing directly onto the Alix Lake campground with peaceful views just steps from your backyard. Step inside to find a bright open layout where the kitchen, living, and dining areas flow seamlessly together, ideal for entertaining and family living. The main floor offers 3 bedrooms and a full bathroom, while downstairs you'll find 2 additional bedrooms, another full bathroom, a large games room complete with pool table, a cozy den space, and a utility and laundry room.Outside, enjoy your private backyard oasis featuring a large deck with gas hook-up for your BBQ, a fire pit area for those warm summer evenings, and a handy storage shed. The property also includes a double detached heated garage connected by a breezeway, plus a long driveway with plenty of space for RV parking. Updates include a hot water tank (2024), vinyl windows (2015), and shingles (2022). All this within walking distance to the K-12 school, and close to fishing, festivals, and community events. Conveniently located just 20 minutes to Stettler, 25 minutes to Lacombe, and 35 minutes to Red Deer, you’ll love the quiet charm of Alix while still being close to larger centers. (id:57594)
3912 54th Avenue
Innisfail, Alberta
Step inside this warm and welcoming 4-bedroom bungalow (3 up, 1 down), offering comfort, style, and functionality throughout. Heated with efficient in-floor heat and complemented by a cozy gas fireplace in the living room, this home is a perfect place to call home. The main level features a bright, open layout with 3 spacious bedrooms and 2 full bathrooms, large eat in kitchen and the living room complete with a built in bar area! The fully developed basement adds an additional bedroom, a large closed door office, the third full bathroom, and a great family room. Great hard surface floors in the basement stay warm and inviting with the infloor heat. Recent updates provide peace of mind, including:Plumbing upgrades (2021): new heat exchanger, pump, 3 thermostats, expansion tank, and glycol filler for the boiler.New hot water tank (2024)Kitchen updates (2023): new dishwasher & fridgeUpstairs toilets replaced (2023)Shed refreshed with new shingles (2024)Outside, enjoy the fully fenced yard—ideal for kids, pets, and entertaining—as well as a double attached garage for convenience and storage.This move-in-ready bungalow offers the perfect blend of comfort, recent upgrades, and a great location. (id:57594)
42 Iron Wolf Court
Lacombe, Alberta
ABSOLUTELY GORGEOUS Modern Family Friendly Home in Iron Wolf. You'll love this fully finished 4 bedroom, 3 bathroom home backing the green space. This home is clean, bright and modern. You'll love the floor plan of this home, with open plan living room/dining room/kitchen. The main floor features beautiful hardwood flooring. The kitchen has a beautiful tray ceiling with pot light inset above the island. The kitchen has quartz countertops and ample cabinet and counter space for cooking and entertaining. The owner's suite is very spacious, with room for the largest furniture. It has a large walk-in closet and full ensuite bathroom with jetted tub. The second bedroom and full bathroom are on this floor as well. There is a very large main floor laundry room for your convenience, with washer and dryer included. The basement is fully finished with a large open plan family room, two additional bedrooms and full bathroom. The floor plan and windows would allow for a fifth bedroom to be framed in if needed. Recent improvements in 2023 include a new high efficiency furnace, hot water tank, and carpet in the basement. The low maintenance yard is fully fenced with composite fencing and the gorgeous covered composite deck overlooks the open fields. You'll never have neighbours behind you! The yard is beautifully finished with fire pit area, lush lawn, and with a shed and greenhouse included. This home is move-in ready! (id:57594)
#2, 5011 55 Ave
Ponoka, Alberta
Tucked away on a quiet, tree-lined street, this charming 2-bedroom, 2-bathroom home offers a warm and welcoming space designed for comfortable living. The main floor features a bright and open layout that includes a cozy living room, a functional kitchen with an adjoining dining area, a 2-piece bathroom, and a dedicated laundry room. Large windows throughout the home allow natural light to fill the space, creating an inviting and airy atmosphere. Durable, low-maintenance flooring runs throughout the home, complemented by ample closet and cabinet space for convenient storage. The fully developed lower level includes two generously sized bedrooms and a full 4-piece bathroom, offering plenty of room for relaxation and privacy. An assigned parking stall with power at the rear of the property ensures easy, secure parking, with additional off-street parking available. Located just minutes from downtown, you’ll enjoy quick access to shopping, services, and amenities—while still enjoying the peace of a quiet residential street. Condo fees are reasonable and include water, sewer, garbage pickup, exterior maintenance, reserve fund contributions, and building insurance. Shingles are scheduled to be replaced this month. (id:57594)
704 Langley Terrace Se
Airdrie, Alberta
Welcome to the Denali 4 – Where Luxury Meets Function! Built by a trusted builder with over 70 years of experience, this home showcases on-trend, designer-curated interior selections tailored for a home that feels personalized to you. Energy efficient and smart home features, plus moving concierge services included in each home. This stunning home features a kitchen with stainless steel appliances, chimney hood fan and a spice kitchen with a gas range. Enjoy a main floor bedroom with full bath, plus a side entrance and 9' basement ceilings for future potential. Relax in the 5-piece ensuite with dual sinks, soaker tub, and tiled shower with barn-style glass door. Extras include an electric fireplace with wall tile, vaulted bonus room ceiling, quartz countertops and a rear 11'6" x 10' deck on a large corner lot facing a park. Extra windows throughout complete the package! Photos are representative. (id:57594)

