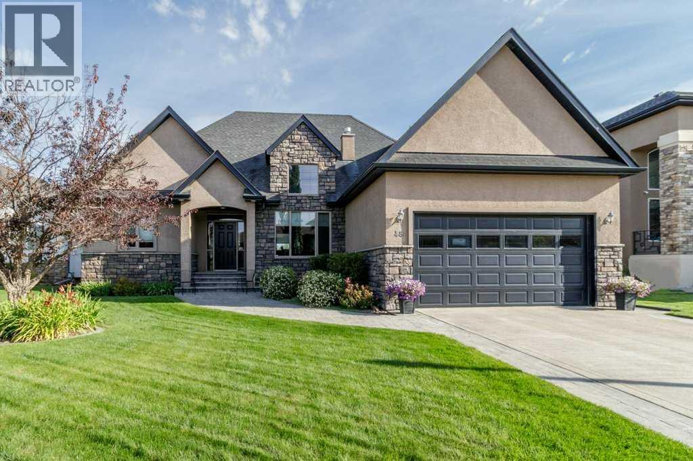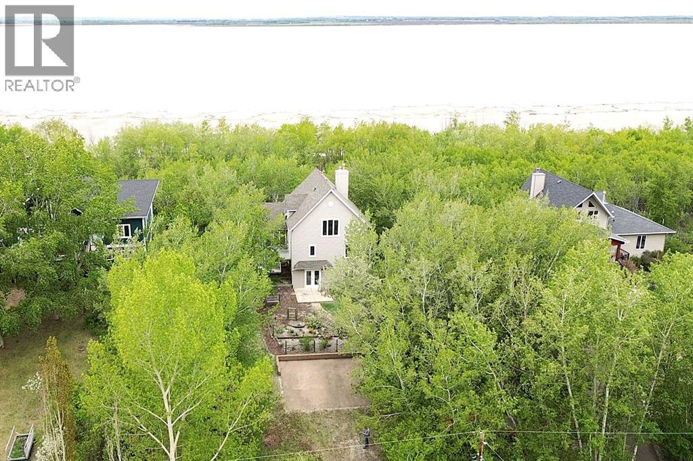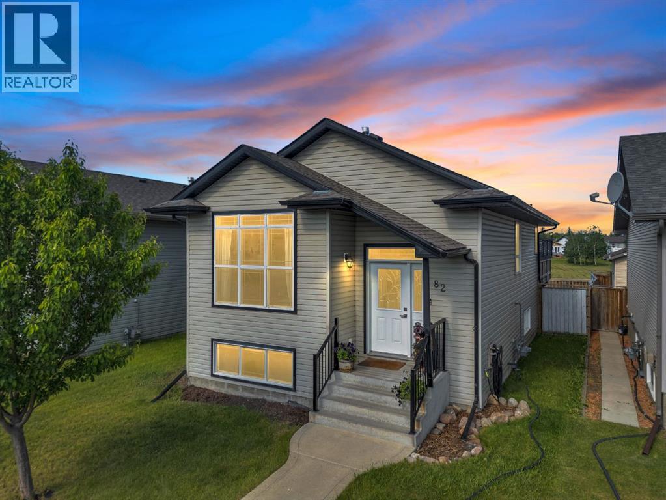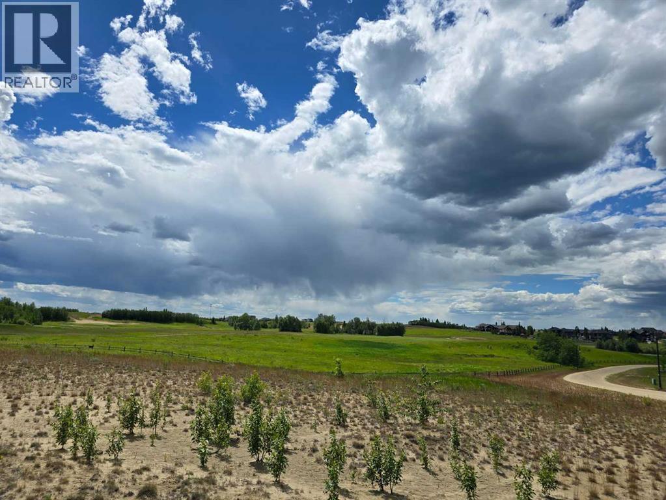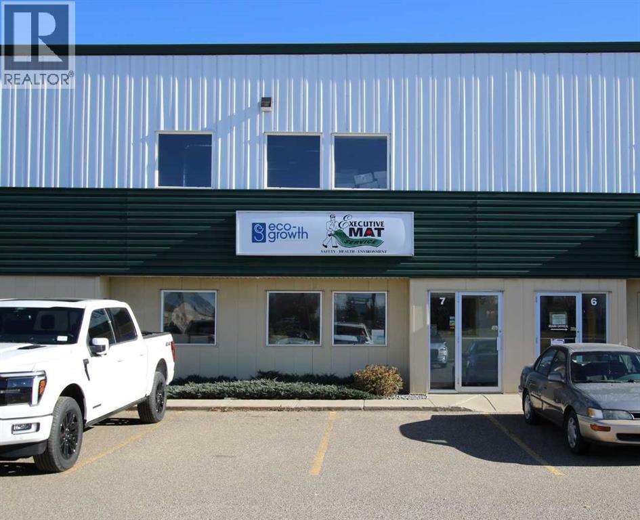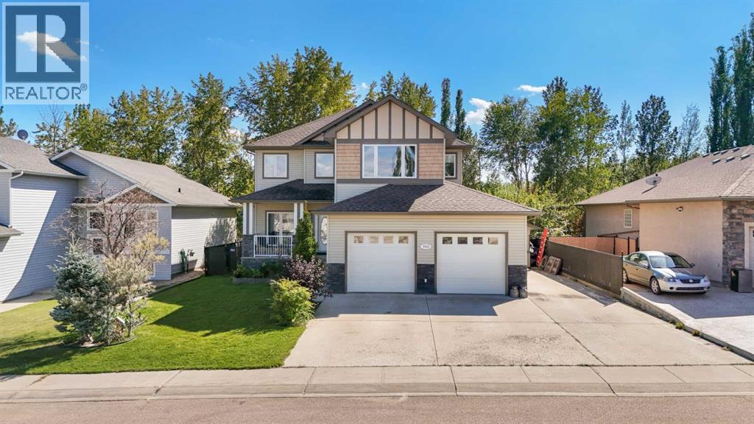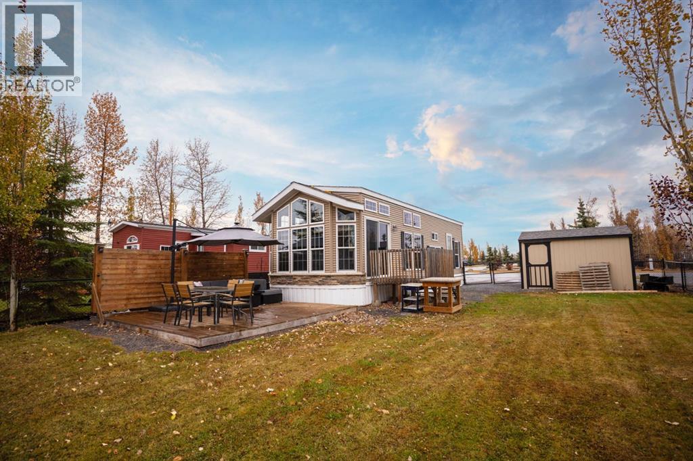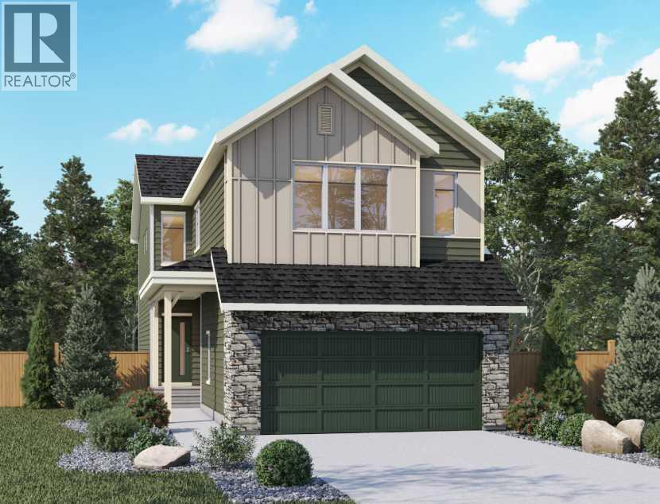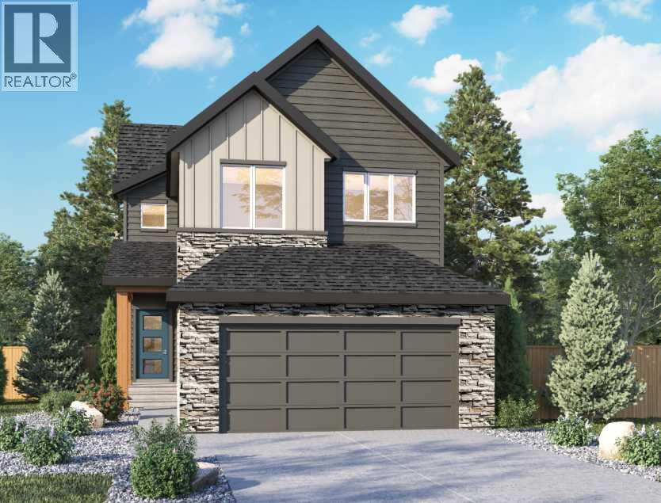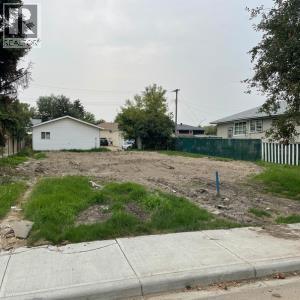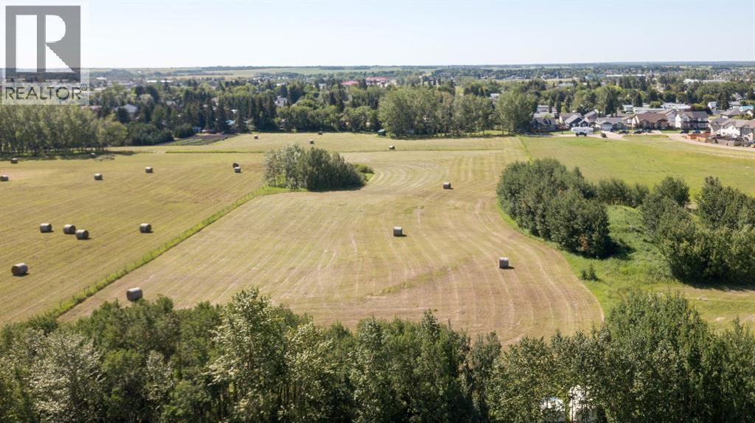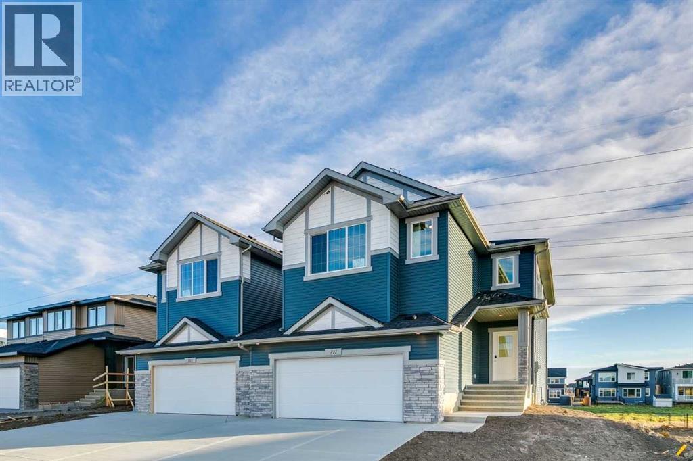48 Fieldstone Way
Sylvan Lake, Alberta
***ABSOLUTELY STUNNING WALKOUT BUNGALOW WITH ATTACHED GARAGE, BACKING ONTO HUGE GREENSPACE IN PRESTIGIOUS FIELDSTONE LANDING***. This 5 bed/3 bath property is in a spectacular location with a quiet cul-de-sac, & no thru road...absolutely one of the nicest lots in Sylvan Lake. This 1668 sqft bungalow plus fully finished walkout basement, shows beautifully with every area built with the highest quality including granite/quartz throughout all counter tops in the house! The main level boasts a fantastic living room with vaulted ceilings, gas fireplace, large windows throughout, & engineered hardwood flooring/tile. The beautiful kitchen boasts loads of custom cabinets, quartz counter tops, tiled backsplash, stainless steel appliances, & full pantry. Breakfast nook and formal dining room compliment this family home. 3 beds/2 baths are on the main, including the large master with 5 piece ensuite (his and her sinks and separate soaker tub and shower), & walk in closet. Downstairs is fully finished with 2 more beds, 4 piece bathroom, large living room with wet bar, free standing wood stove, built in shelving, & games room with tons of storage. Garage is finished and perfect for all your toys. Head outside to an immaculate 10 out of 10 yard, including full curbing, massive maintenance free deck, stamped concrete fire pit area, private maintenance free lower level sun deck with opening storage benches, large matching shed, and all looking over a massive greenspace with no neighbours behind! Open the back gate and enjoy the ice rink and toboggan hill in the winter or throw a ball around with the kids/pets in the summer. Close to all amenities, this property is a must see! (id:57594)
30 Macdonald Drive
Rural Stettler No. 6, Alberta
Nestled along the serene shores of Scenic Sands, this three-level lakefront home offers a lifestyle of relaxation and recreation. Designed with an open-concept layout, the home features multiple living areas and expansive, triple-pane windows that flood the interior with natural light. The main floor houses the kitchen, with wood cabinetry and a central peninsula which overlooks the dining room and living room. The windows offer a panoramic view of the lake and surrounding greenery. There is a patio door to the front deck and hot tub, where you can also have your barbecue or smoker, and set out your deck chairs and loungers. This level also has an amazing sunroom with windows all around. There is a bedroom, 4 pc bathroom, and separate laundry room with modern front load washer and dryer. The top floor has two spacious bedrooms under the vaulted ceiling. In one, you can step outside to the second story balcony, perfect for unwinding while watching boats glide by. There is a bright 4 pc bathroom as well. Downstairs, there are a number of open spaces which could be used for a variety of activities for the whole family. There is a bedroom and plenty of space for extra beds for family or overnight guests. The walk out basement provides direct access to the backyard. Outdoor spaces are a highlight, with a firepit area, cement paths and parking pad, beautiful fenced garden area, and garden shed. Native trees envelope this property so once the trees fully leaf out, you will barely see your neighbors. Whether it’s summer barbecues, cozy winter nights by the fireplace, or enjoying the changing seasons, this home offers a unique opportunity to experience lakeside living at its finest. Scenic Sands has great boating and fishing, paddle boarding and kayaking, swimming, natural beaches, playground, and plenty of green space giving you the opportunity for bird watching and hiking. Winter activities include ice fishing, snowshoeing, cross country skiing, and skating on the lake. Sc enic Sands is only 17 minutes to Pheasantback Golf Course, 24 minutes to Stettler, and 55 minutes to Red Deer. A quick drive from the cities, this property is situated partway between Edmonton (2 hours) and Calgary (2 hours, 20 min). (id:57594)
82 Hinshaw Drive W
Sylvan Lake, Alberta
Welcome home to this newly renovated stunning 4-bedroom, 2-bathroom bi-level home located in the heart of Hewlett Park, one of Sylvan lakes most sought after neighbourhood's. Step into the bright and airy main level where you will find your dream kitchen with updated appliances and quartz countertops. The open concept layout creates a seamless flow from kitchen to dining and living areas – perfect for everyday living and entertaining. The lower level features a spacious family room, two additional bedrooms, a full bathroom, and laundry area – all tastefully updated and move-in ready. This home also includes reverse osmosis & a water softener with a brand new hot water tank. Put your mind at ease with a new roof for the home installed in 2023. Enjoy outdoor living with propane bbq hook ups and a private backyard that backs onto green space, offering both privacy and beautiful views.This beautifully maintained property offers ample RV parking, making it perfect for outdoor enthusiasts, hobbyists, or anyone needing extra space for toys and trailers.Sitting on a generous lot, this home features a fully fenced yard—but here’s the bonus: bump the fence back and add grass, and you’ve got room to create an even bigger backyard oasis. Whether you envision a garden, play area, or expanded entertaining space, the possibilities are wide open. The detached heated garage is equipped with 220 wiring and is wired for sound for all your workshop needs. It also provides secure parking and extra storage space. This home is located on a quiet street and just a short walk to Sylvan Lake beach, walking paths, schools, and shopping, this home truly has it all! Don’t miss your chance to own this turn-key home in one of Sylvan Lake’s most popular communities. (id:57594)
406 Sand Hills Drive
Rural Ponoka County, Alberta
Wolf Creek - One of Canada's great golf courses. The value of this lot is undeniable. The location is ideal - country living with easy access to pavement (QEII and Hwy 2A). Only minutes away from all that the City of Lacombe and Town of Ponoka offer with regards to shopping, schools, and other activities. Wolf Creek residents commute easily to Red Deer, Edmonton, Calgary, and beyond. Snowbirds? Semi-Retired? Work related travel? Edmonton International Airport is an easy 45 minute drive. Compare the cost of a small city lot in your community to this bargain. One could take the money saved on this perfectly located lot and begin construction on the perfect home. Do you want to build your next home on an costly and cramped city lot or are you looking for something better? Wolf Creek is well manicured during the golf season and, rest assured, Mother Nature takes care of your beautiful surroundings and provides you with peaceful country view all year round. What a terrific time and place to build. (id:57594)
7, 7621 Edgar Industrial Drive
Red Deer, Alberta
This well-maintained 3,100 sq. ft. double-bay industrial condo is ideally located in Red Deer’s Edgar Industrial Park, offering quick access to QEII, Highway 2A and Highway 11A. The main floor includes a welcoming reception area, open display space, washroom, kitchenette, and storage room. A large mezzanine adds valuable workspace with open area and two private offices. The shop area is equipped with two overhead doors, high ceilings, and radiant heat, providing a functional layout for a wide range of industrial uses. Exterior access includes a shared compact gravel yard, ideal for light outdoor storage or vehicle maneuvering. An excellent opportunity for businesses seeking efficient, versatile, and well-connected industrial space in a prime Red Deer location. (id:57594)
3905 44a Avenue
Drayton Valley, Alberta
Located in the heart of Drayton Valley, this spacious two-storey home offers 4 bedrooms, 3 bathrooms, and a layout designed for both comfort and functionality. The well-designed kitchen features ample cabinetry and counter space, perfect for everyday living and entertaining. A formal dining room adds versatility—use it for gatherings or as a home office.Upstairs, you'll find a cozy bonus room and three generously sized bedrooms, including a relaxing primary suite with a private ensuite. The mostly finished basement is ready for your personal touch, with plumbing in place for a wet bar or second kitchen.Step outside to enjoy the large, beautiful yard—ideal for kids, pets, and outdoor fun. Gather around the built-in fire pit on cool evenings, or take advantage of the spacious deck for summer BBQs. With a double attached garage, RV parking, and a large shed, this property offers space and storage for all your needs.This home combines thoughtful design with outdoor charm—don’t miss your chance to make it yours! (id:57594)
46, 41019 Range Road 11
Rural Lacombe County, Alberta
Experience affordable lake living with this oversized, beautifully landscaped lot located just steps from the marina, offering exceptional privacy and unobstructed lake views. Situated in the prestigious Sandy Point Resort on the southwest shores of Gull Lake, this property includes a Fairmont Country Manor Park Model designed for true four-season use, making it ideal as a recreational retreat, year-round residence, or revenue opportunity.The bright open-concept interior features vaulted ceilings, upgraded finishes, and large windows that create a warm and inviting atmosphere. The kitchen is equipped with rich dark cabinetry, full-size stainless steel appliances, and generous storage, flowing easily into the living area where a built-in electric fireplace adds comfort and ambiance in every season. The added convenience of a stacked in-unit washer and dryer enhances year-round functionality. With two bedrooms, this home comfortably sleeps six. The primary bedroom includes a built-in wardrobe, while the second bedroom features double bunk beds designed to accommodate four guests. A full four-piece bathroom completes the interior with residential-style comfort.Outside, the lot is fully fenced and landscaped, with a 16x16 deck for outdoor dining and relaxation, a dedicated fire pit area, and a 10’x14’ storage shed providing ample room for lake equipment, tools, or recreational gear. The spacious lot also allows flexibility for future development or expanded outdoor living space. Whether you are boating, golfing, walking the trails, or relaxing by the fire, this property offers the perfect blend of nature, recreation, and comfort. Immediate possession is available, allowing you to begin enjoying the lake lifestyle without delay. (id:57594)
71 Heartwood Villas Se
Calgary, Alberta
Welcome to 71 Heartwood Villas SE by Genesis Homes, a 2,446 sq ft two-storey designed for modern family living. With 5 bedrooms and 4 bathrooms, this home provides abundant space and style. The open-concept main floor features a chef-inspired kitchen with quartz countertops, designer cabinetry, and a spacious island that flows into the bright dining and living areas — perfect for entertaining or everyday gatherings. A main-floor bedroom and full bath offer flexibility for guests. Upstairs includes four generous bedrooms plus a bonus room for family relaxation, with the primary bedroom featuring a luxurious ensuite and walk-in closet. Built with Genesis Homes’ commitment to craftsmanship and energy efficiency, this home delivers comfort, function, and elegance in the Heartwood community — close to parks, schools, and amenities. Photos are representative. (id:57594)
75 Heartwood Villas Se
Calgary, Alberta
The Ezra II by Genesis Homes offers exceptional style and versatility in Heartwood. This 4-bedroom, 2.5-bath home features a 9-foot foundation height, side entry, and rough-ins for potential future development. The open-concept main floor includes a modern kitchen, upgraded lighting, railing, and a fireplace with mantle that anchors the great room. Upstairs, a tray ceiling enhances the bonus room, offering an elegant space for family relaxation or entertainment. Three spacious bedrooms include a primary bedroom with private ensuite and walk-in closet. The BBQ gas line adds outdoor convenience for warm-weather gatherings. Built with Genesis Homes’ commitment to craftsmanship and efficiency, this home balances comfort and design for modern living. Located in Heartwood, a vibrant southeast Calgary community with parks, pathways, and future amenities. Photos are representative. (id:57594)
5827 60 Street
Red Deer, Alberta
50x110 Lot in Riverside Meadows with a 22x24 garage about 20 years old currently being rented for $200 per month. (id:57594)
5901 55 Avenue
Stettler, Alberta
This is a rare opportunity! Not often will you have the chance to purchase 4.68 acres within town limits. Here, you could potentially build your dream home or develop the property into lots, with town approval. This land is currently taxed as agricultural land and seeded down to hay. It is a very flat lot with fencing and dots of brush around the perimeter. (id:57594)
297 Dawson Wharf Road S
Chestermere, Alberta
Built by a trusted builder with over 70 years of experience, this home showcases designer-curated interiors tailored to feel personalized to you. The executive kitchen features stainless steel appliances, a gas range with chimney hood fan and microwave tower, Silgranit sink, black faucet, waterline to the fridge, and a spice kitchen with gas range. The main floor offers a full bathroom, a bedroom, and an electric fireplace with wall-to-wall tile, while luxury vinyl plank flooring runs throughout. With a widened garage, walkout basement, and rear 13'6"x10' deck with BBQ gas line rough-in, convenience is built in. Upstairs, the dual primary bedrooms each include an ensuite, with a 5-piece ensuite offering dual sinks and tiled shower walls. Bathrooms are finished with tiled floors and LVP in the laundry. Additional details such as paint-grade railings with iron spindles and 2024 specifications complete this modern, functional paired home. This energy-efficient home is Built Green certified, featuring triple-pane windows, a high-efficiency furnace, and a solar chase for a solar-ready setup. With blower door testing, buyers may be eligible for up to 25% mortgage insurance savings, and an electric car charger rough-in is included for future-ready convenience. Equipped with a full range of smart home technology, the duplex includes a programmable thermostat, Ring camera doorbell, smart front door lock, and motion-activated switches — all seamlessly controlled via an Amazon Alexa touchscreen hub. Photos are representative.*Photos/renderings are of a similar model and are for illustrative purposes; actual home, finishes, and details may vary. (id:57594)

