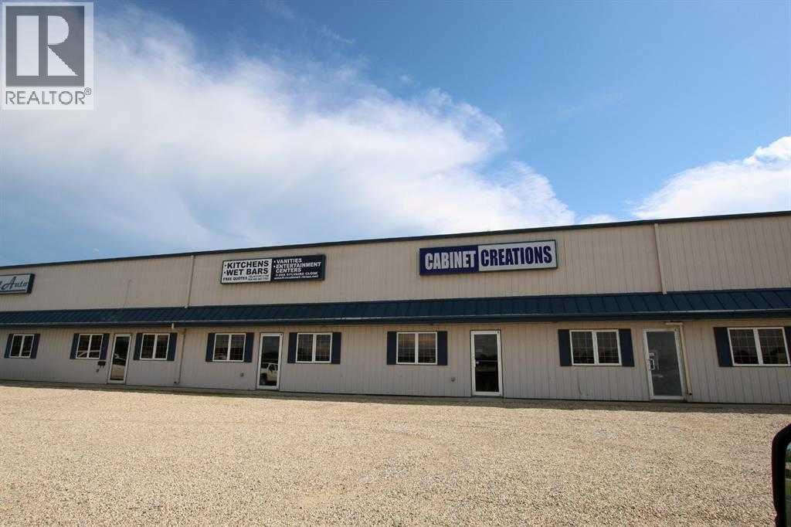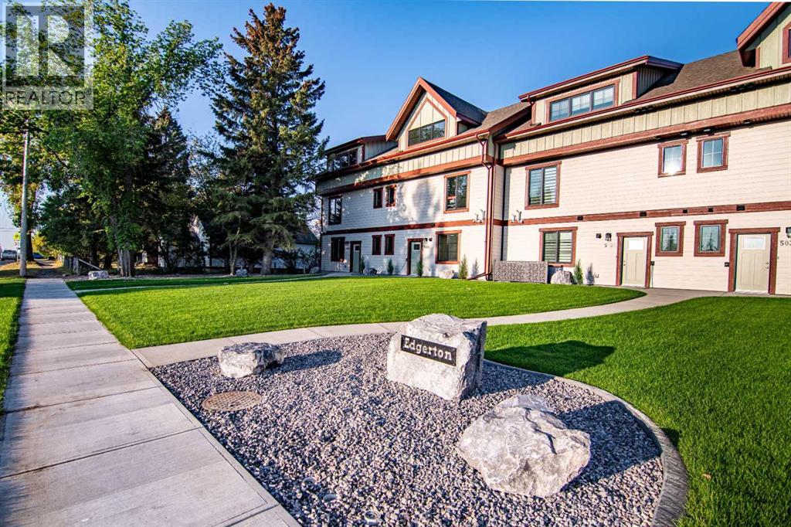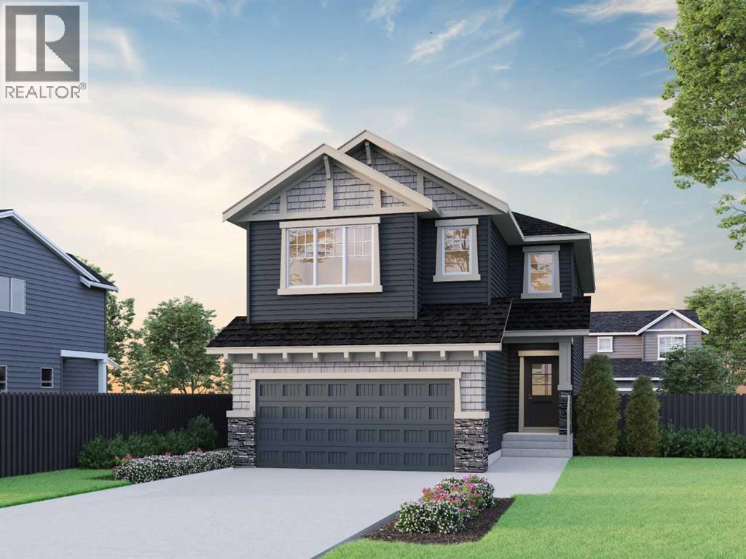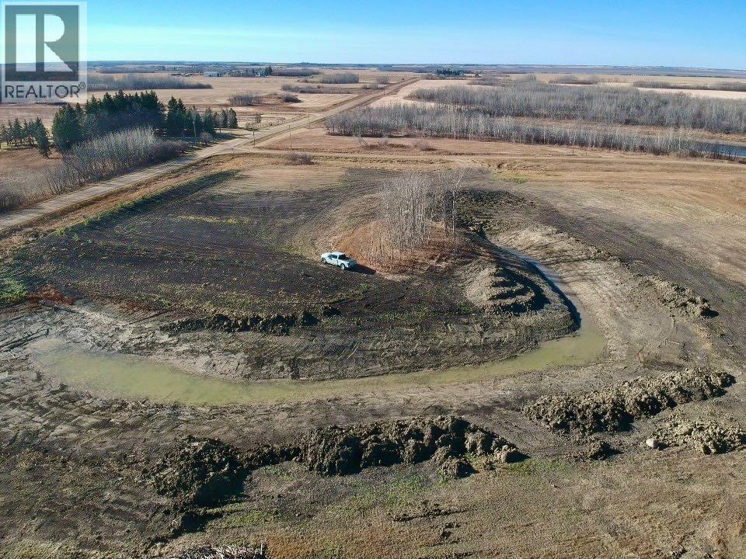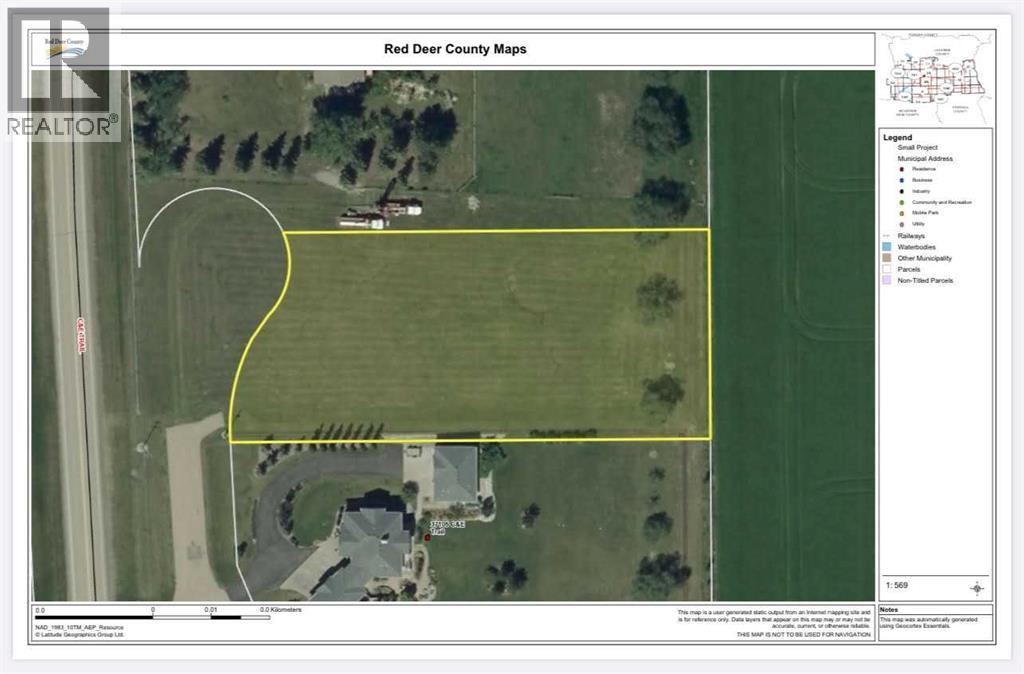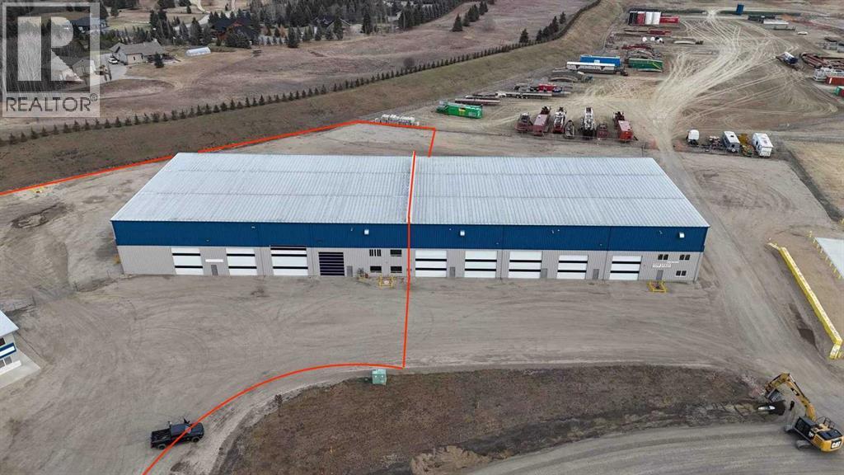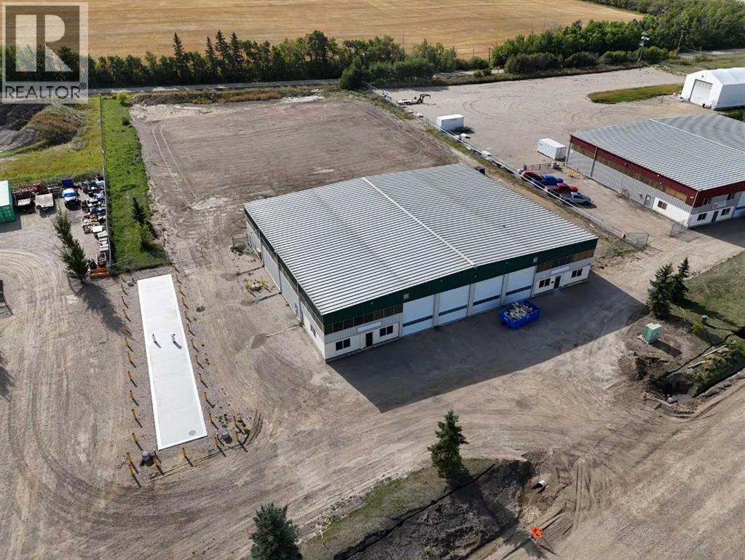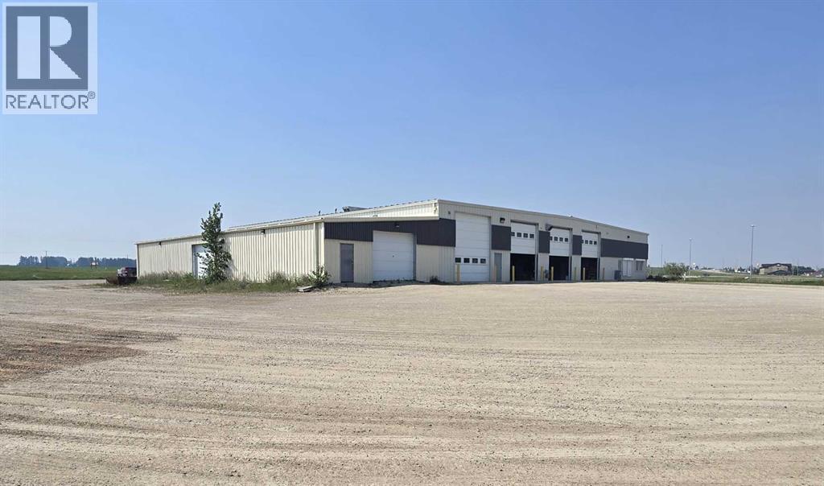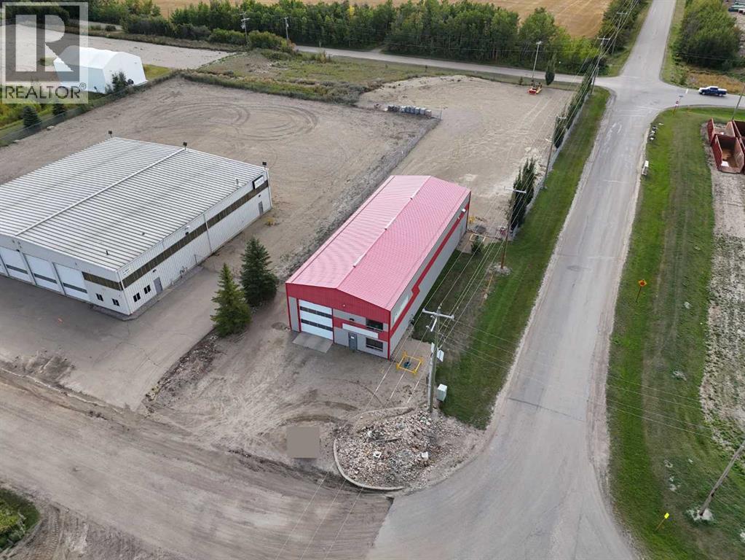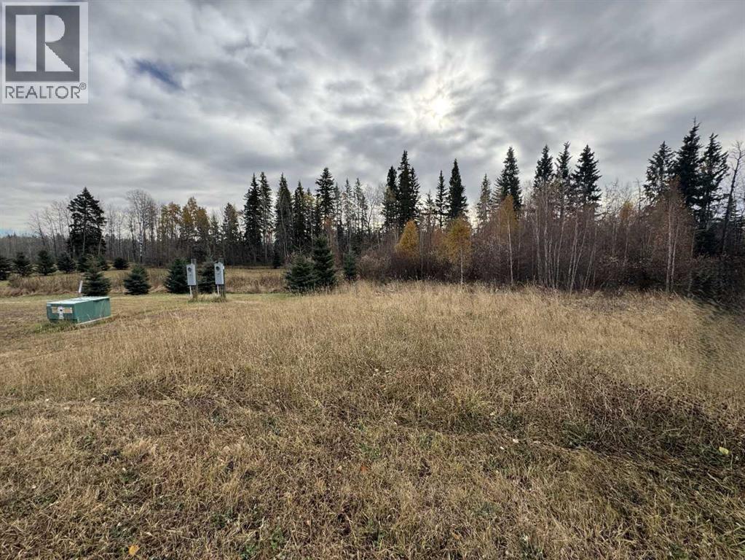5732 55 Avenue
Camrose, Alberta
The Beaumont Cottage. A timeless blend, with enthusiastic modern functionality. Offering 1346 sq ft of well designed living space. This bungalow style home is perfect for comfort, convenience and allows a touch of country in the city. One bedroom with a den that can be made into a second bedroom, two bath, designed for comfort and ease of living. This bungalow design with seamless flow features a two car garage that is both spacious and convenient for vehicles and storage. Chef's kitchen, high-end finishes and ample space for cooking and entertaining. Larger shower, a spa like retreat in the primary bathroom, walk-in closet, generous storage to keep everything organized. Main floor laundry conveniently located for every day use. Open basement ideal for extra storage and future development. The Beaumont Cottage series is designed for those who love elegance, efficiency and lasting apeal (id:57594)
4, 20a Sylvaire Close
Sylvan Lake, Alberta
Great place for your business, shop or storage. Highway 11A exposure. Plenty of shared parking. Located in Sylvan Lake. Immediate possession available. 24 x 60 bay with 14 x 16 overhead door. (id:57594)
5026 48 Street
Rocky Mountain House, Alberta
Welcome to Edgerton Place, where comfort meets convenience in the heart of Rocky Mountain House. Nestled in the stunning foothills of the Rocky Mountains this executive new build townhome offers a modern, low-maintenance lifestyle in a prime central location—just steps from brand-new pickleball courts and within walking distance to local shops, restaurants, and everyday amenities. The main level welcomes you with a spacious family room, ideal for hosting guests or enjoying quiet evenings, complete with a stylish three-piece bath. A wide hallway, adorned with rich cream-colored slate tile, leads to an open foyer that sets the tone for the rest of the home. Just off the foyer, the heated garage is ready for both comfort and function, equipped with 220-volt wiring for electric vehicles or workshop use. A separate utility room adds convenience, while the elevator provides effortless access to every level of the home, making it ideal for those seeking long-term accessibility. Up the beautifully crafted stairway, finished in deep-toned hardwood and lit by elegant gallery lighting, the second level opens to a bright and airy dining room perfect for entertaining. A discreet two-piece powder room and a walk-in pantry sit just off the dining area, adding both style and storage. The heart of the home is the expansive kitchen, where an oversized island invites gatherings and casual meals. Light quartz countertops pair perfectly with custom dark wood cabinetry, all accented by a cream-toned tile backsplash that adds warmth and texture. Adjacent to the kitchen, the living room is anchored by a sleek floor-to-ceiling fireplace that brings both visual impact and cozy ambiance. From here, step out onto your private balcony, finished with modern glass and aluminum railings — a low-maintenance space perfect for outdoor entertaining or quiet morning coffee. The third floor is dedicated to rest and retreat. The primary bedroom is a true sanctuary, featuring vaulted ceilings, abundant na tural light, a walk-in closet, and a luxurious four-piece ensuite bath with accessible shower. A spacious secondary bedroom also offers its own large closet and a private three-piece ensuite, providing comfort and privacy for family or guests. Conveniently located between the bedrooms, the laundry area ensures maximum efficiency without sacrificing space or design. From top to bottom, this home is a rare find — offering upscale finishes, smart functionality, and timeless design, all wrapped in an accessible, thoughtfully crafted layout. Whether you're looking for luxury, flexibility, or a forever home, this townhome delivers on every level. (id:57594)
76 Creekside Path Sw
Calgary, Alberta
Discover the Pierce 2 – Executive Living with Smart Design! Built by a trusted builder with over 70 years of experience, this home showcases on-trend, designer-curated interior selections tailored for a home that feels personalized to you. Energy efficient and smart home features, plus moving concierge services included in each home. This home features a gourmet kitchen with built-in stainless steel appliances, gas cooktop with pots & pan drawers, walk-in pantry, and a striking island with waterfall edge. Enjoy a main floor flex room with full bath, 9' basement ceilings, and convenient side entrance. The spa-inspired 5-piece ensuite offers a soaker tub, walk-in shower with tiled walls and dual sinks, with a second walk-in shower with tiled walls on the main floor. A vaulted ceiling in the bonus room, electric fireplace, and extra windows throughout add light and luxury. Built by a trusted builder with over 70 years of experience, this home showcases on-trend, designer-curated interior selections tailored for a home that feels personalized to you. This energy-efficient home is Built Green certified and includes triple-pane windows, a high-efficiency furnace, and a solar chase for a solar-ready setup. With blower door testing that may be eligible for up to 25% mortgage insurance savings, plus an electric car charger rough-in, it’s designed for sustainable, future-forward living. Featuring a full range of smart home technology, this home includes a programmable thermostat, ring camera doorbell, smart front door lock, smart and motion-activated switches—all seamlessly controlled via an Amazon Alexa touchscreen hub. Photos are representative. (id:57594)
On Township Road 470
Rural Camrose County, Alberta
Discover the perfect opportunity to build your dream home on this beautiful 2.62-acre treed lot and newly excavated pond, ideally located just minutes from Camrose. This spacious property offers the peace and privacy of country living while keeping you close to all the amenities and conveniences of the city. With plenty of room for a custom home, shop, and outdoor living space, this parcel provides endless possibilities to create the lifestyle you’ve always wanted. Enjoy the quiet surroundings and easy access to schools, shopping, and recreation — all from your very own slice of Alberta countryside. (id:57594)
C & E Trail
Rural Red Deer County, Alberta
Public Remarks: This 1.62-acre piece of bare land land ( with a well, no pump) is located on the desirable C & E Trail in Red Deer County, offers a great spot to build your dream home. Located just a short drive from Red Deer, this location combines the tranquility of rural living with convenient access to city amenities. Breathtaking views of sprawling farmland that stretch as far as the eye can see. One of the highlights of this property is its great slope, making it an ideal setting to construct a walk-out house. In addition to the perfect spot for your dream home, this property also allows for the construction of an additional shop. Whether you envision a workshop, garage, or a space for your hobbies and passions, this extra space provides endless possibilities for customization and expansion. The arial images were taken before the access road was built. Taxes are to be assessed. GST is applicable on the sale price. Permitted uses with Red Deer County are: accessory building and accessory use, bed and breakfast facility, boarding facility, home business- minor, public utility, secondary suite, signs, single detached dwelling, solar energy devices. Discretionary uses are: duplex, extensive recreation, garden suite, home business- major, moved- in building, social care facility, wind energy conservation system- category 1, work camp. (id:57594)
101, 14 & 16 Veenstra Drive
Rural Red Deer County, Alberta
LOOKING FOR BIG SPACE? Boasting 20,606 SQ FT , including a 4,606 stand-alone office space and MASSIVE 16,000 SQ FT SHOP, on a shared 5.6 acres of fenced/ gravelled land.. Apart of a 32,000 sq ft, demised into 2x 16,000 SQ FT spaces. In addition is an stand alone 14+ office spaces & 5 baths building (#14-39223 RR271) on two developed levels. (must take office and north shop together-will not separate) Shop Features 24' High ceilings, Each side features (4) AVIATION style 12'W x 24'H bi-fold doors at the back, Another (3) X 14'W X 18'H on each side , 2 of which are 100' DRIVE-THRU BAYS, (2) additional 14'W X 16'H doors (100' drive thru bays) . Take half, or take all 36,606 SQ FT for the entire property! Bathroom, well and septic, a shared yard at the back which features approximately 2.5 ACRES of dedicated gravelled yard space and great access. Great exposure, lots of potential for your expanding company! $12.50/PSF and Triple Net (NNN Op costs) is $3.69/PSF puts total monthly asking price for this space at $27,800.93/month +GST Visit REALTORS® website for more details on this great BSI zoned industrial space! (id:57594)
11 Van Der Horn Way
Rural Red Deer County, Alberta
This 12,500 SQ FT STAND ALONE SHOP w/ 2 offices, common area, 3 baths, NEWLY RENOVATED (approximately 1,000 sq ft) and developed in the north-west corner, allowing for over featuring 2.61 ACRES of FENCED, COMPACTED GRAVEL YARD! Gravelled front drive for customer/ employee parking, NEW LED SHOP LIGHTS, New office flooring, fresh paint , SEALED FLOOR with separate shop & sewer sumps, Located in the NEW BLINDMAN INDUSTRIAL AREA- Featuring 125'x100' long building with 4-14’x16’h DRIVE-THRU BAYS at the front, 6-14'X16'H bay doors at the back, TEN bay doors in total. Operations costs of $3.69/PSF operating cost puts the total monthly asking price for this bay at $14,260.42/month. Decent drive-around access provided by drive-thru gate on east side of the property. Visit REALTORS® website for more details on this great stand-alone shop in Red Deer County. BSI ZONED, lots of flexibility to operate your business from this space. (id:57594)
28244 Highway 590
Rural Red Deer County, Alberta
Excellent opportunity to live where you work! Located on 32 acres, this property features both a 12,500 SF industrial shop, as well as a 2,998 SF house. The shop features a 700 SF office space with one office, a lunchroom, and one washroom. The main shop area has a parts room, it's own washroom, a 625 SF storage mezzanine, an oil change trench with collector system, as well as (7) 14' x 16' overhead doors - 3 of which create drive thru bays. There is also a wash bay with (2) 14' x 16' overhead doors that create a 4th drive thru bay, and a separate shop space with (1) 14' x 16' overhead door. Additionally, there is 2,500 SF of cold storage with two overhead doors. The shop has in floor heating throughout and ample yard space. The beautifully maintained house offers 4,300 SF of functional and inviting living space over 3 floors (basement, main floor, and second floor). Designed for comfort and flexibility, it features a front office with built-in shelving, a formal dining room, an open concept kitchen with a breakfast nook, walk-in pantry, and raised breakfast bar, a large family room with a fireplace, a mudroom with washer & dryer and access to a two car garage, as well as one washroom on the main floor. The second floor includes 3 bedrooms, a full 3-piece washroom, and a primary bedroom with a 5-piece en-suite, a walk-in closet, and a sitting area. The basement features a large open family room, a full 3-piece washroom, a secondary living room with space to construct another bedroom, and a furnace room with cold storage. Enjoy the privacy of the property with a large driveway, a front partial wrap-around deck, a large back deck off the main family room, a fire pit, and ample yard space including a fenced pasture for a hobby farm. The property offers excellent access to Highway 2 and is just minutes away from the Town of Innisfail. (id:57594)
3 Van Der Horn Way
Rural Red Deer County, Alberta
40'x100' Shop with a FULLY FENCED yard. FRESH PAVEMENT THROUGH OUT SUBDIVISION! Catering to Oilfield/ Mechanical and many other BSI Zoned businesses. Infrared tube heating, well insulated attractive building. High bay metal hallights, large insulated overhead doors, signage on building for your graphics. Secured Yard Spaces. WELL MAINTAINED 40'x 100' DRIVE-THRU SHOP SPACE! Located on a corner lot in Blindman Industrial Park. "19 foot ceilings throughout, all steel (interior & exterior) overhead infrared heaters, a 16' wide by 16' high doors and one other shop 12'x16' door at the back. Reception, two offices/ 2 baths, Fully fenced & secure 0.5ACRE YARD SPACE. Good drainage, newly gravelled yard. A perfect spot for HEAVY DUTY MECHANICS, OILFIELD SERVICE COMPANY, TRUCKING COMPANY & more. Option 1-2 ACRE yard space directly across from this bay is available at an additional charge if needed. (id:57594)
106, 524 Laura Avenue
Rural Red Deer County, Alberta
Excellent opportunity to set up your business in Gasoline Alley, Red Deer's rapidly expanding hub for residential and commercial ventures. Situated adjacent to a newly developed residential area and conveniently off HWY 2, this versatile structure is primed for your business uses – be it in the medical field, pharmacy, retail, or more. Boasting the potential for either a one or two-level construction, it's ideally positioned just a short distance away from Costco, an indoor farmer's market, theaters, and busy retail. The possibilities are limitless in this exceptional location. This bay is also listed for lease MLS #A2177727. (id:57594)
9, 15015 Township Road 424 Township
Rural Ponoka County, Alberta
2.95 Acre lot located just east of Rimbey! Close to the Hospital, boating and golf. This property is well treed and private with room for a horse. Very close to Rimbey and Gull Lake, but plenty of space away from the big cities while still able to enjoy a friendly neighborhood atmosphere. Build your dream home and get some fresh air! These lots are not currently hooked up to utilities, but utility lines are located right near the lot for easy hook up. Township Rd 424 has been pre-approved for pavement from the County and should be expected in the near future! (id:57594)


