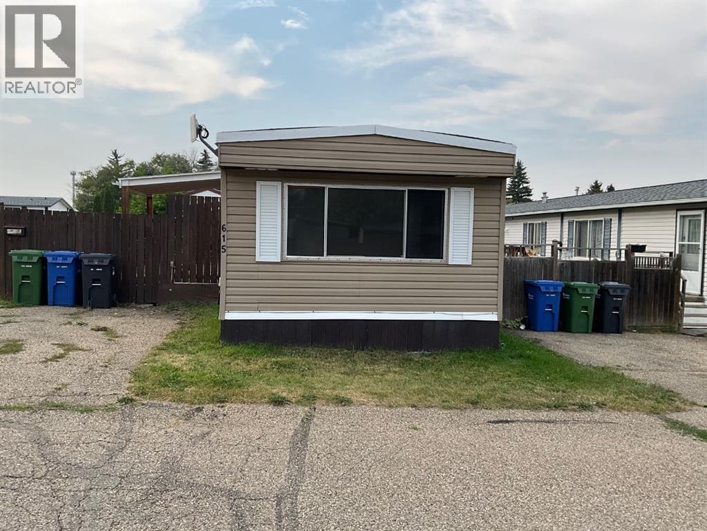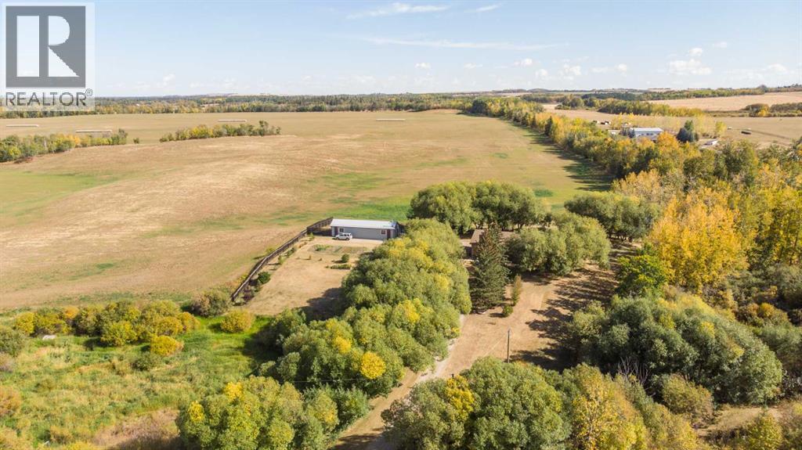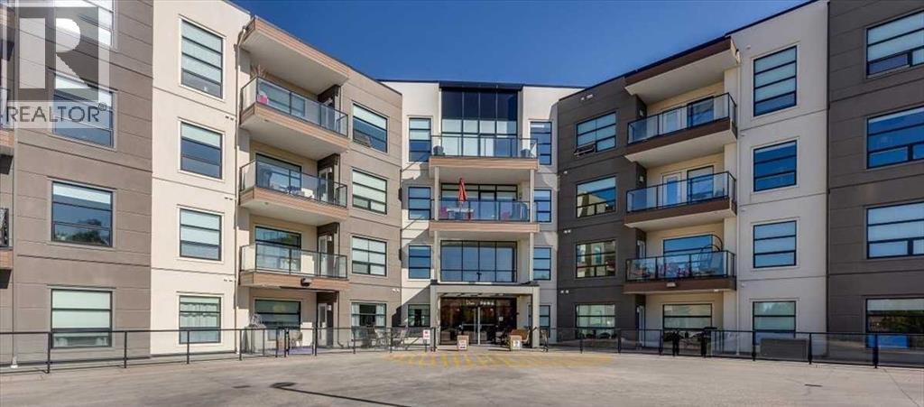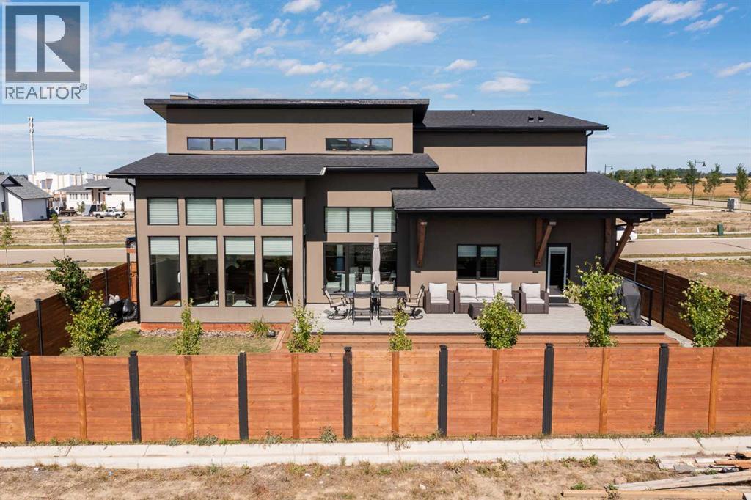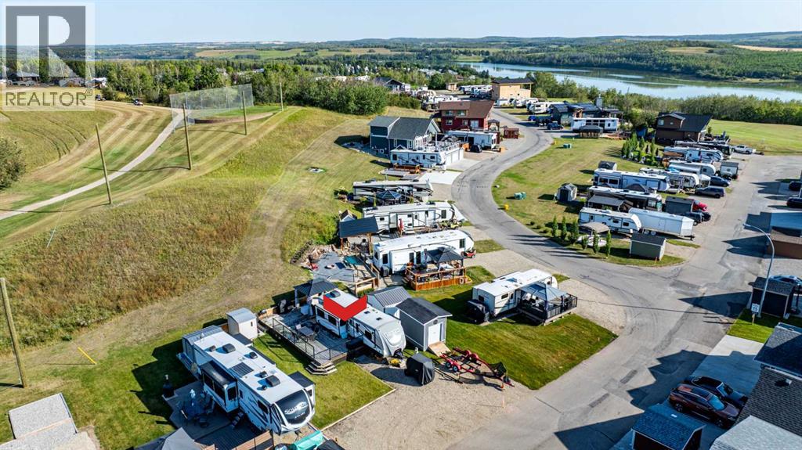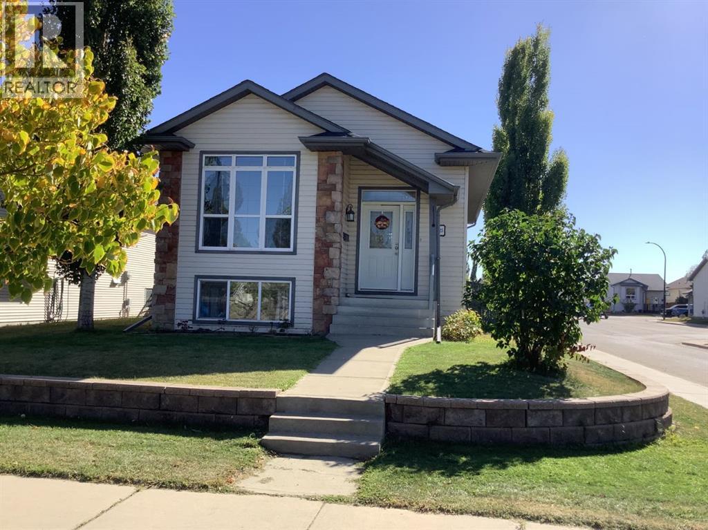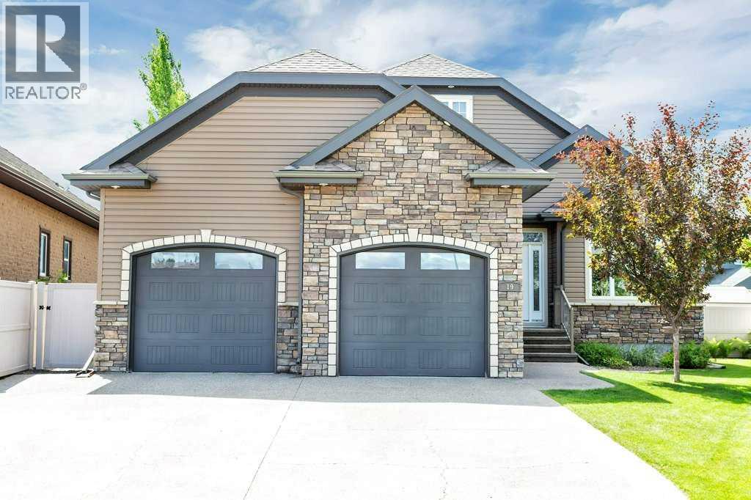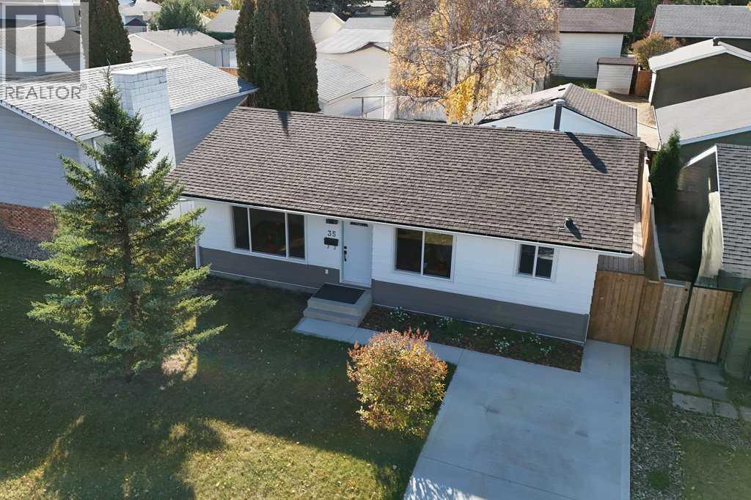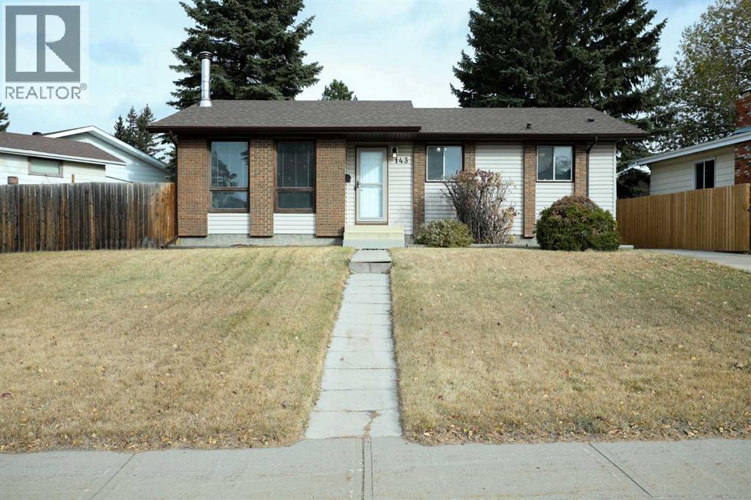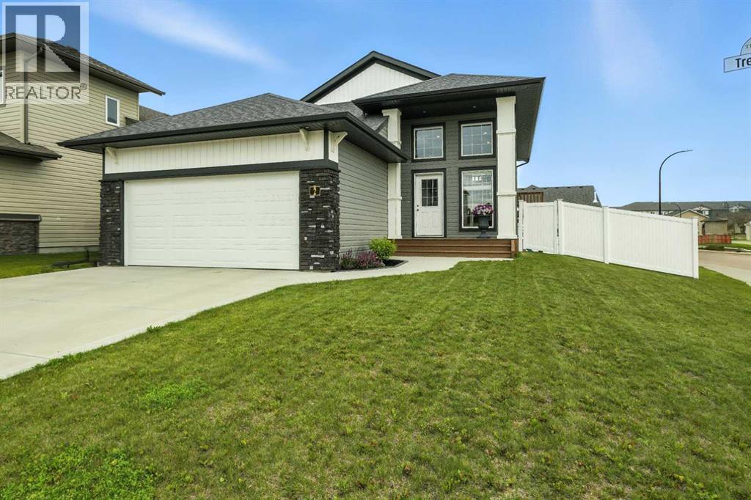615, 6834 59 Avenue
Red Deer, Alberta
A great place to start - this inviting home offers space, privacy and home ownership for an affordable price! The floor plan features a spacious living room in front, a large master bedroom with double closet at the back separated from the two smaller rooms by a full bath, a central eat-in kitchen with ample cabinetry, and a super convenient laundry/storage room right off the kitchen. Updates to this comfortable home include new plank flooring, some new light fixtures, a crisp white kitchen with custom tile work, and more gorgeous tile work in the bath along with a soaker tub and vanity with granite countertop. The large and private yard is also a bonus, with a massive partially covered deck along the side of the home, shady trees and a beautiful lawn, 6-foot wood fence and 'man cave' storage shed and 2 parking spots. New stackable Washer /Dryer January2025, New Water Heater November 2023. This home offers a lot for a little, see it to appreciate it! (id:57594)
34345 Range Road 23
Rural Red Deer County, Alberta
Welcome to your private country retreat — a peaceful acreage surrounded by mature trees and beautiful farmland, all conveniently set just off pavement. This charming bungalow sits on 2.91 beautifully landscaped acres and blends timeless country character with modern comfort.Inside, you’ll find over 1,600 sq ft of main-floor living with 4 bedrooms plus a den and 3 bathrooms, offering plenty of space for the whole family. The spacious, bright kitchen features abundant cabinetry, an oversized breakfast nook, and a dedicated dining area—perfect for gathering and entertaining. The family room’s wood-burning fireplace adds cozy warmth and character, while the spacious primary suite includes a full ensuite for added comfort and privacy.The finished walk-up basement provides excellent flexibility, featuring a cozy recreation area, pool table for game nights, and a separate entry—ideal for teens, guests, or a home-based business.Step outside and enjoy the serenity of your own park-like yard with lush mature trees, a beautiful large back deck, garden area, and a fire pit space ready for evenings under the stars.The impressive 28' x 56' detached garage/shop offers one side (16' x 56') fully heated with furnace and radiant heat, plus 220V power, making it perfect for vehicles, hobbies, or workshop use.Located just 10 minutes to Bowden, 15 minutes to Innisfail, and 18 minutes to Olds, this property offers the best of both worlds — peaceful country living with quick, easy access to the Highway 2 corridor.If you’ve been dreaming of a private country lifestyle surrounded by natural beauty and space to breathe, this property is a must-see. (id:57594)
106, 5110 36 Street
Red Deer, Alberta
Impressive and Modern! This beautifully updated 2-bedroom, 2-bathroom condo offers style, comfort, and convenience in a sought-after building close to the hospital and all amenities. The bright, open layout features 10-ft ceilings and durable vinyl plank flooring throughout the kitchen and living room. The well-designed kitchen includes a pantry, center island with eating bar, quartz countertops, newer stainless steel appliances, and a built-in hutch for extra storage. The spacious primary bedroom offers a large window, a walk-through closet with custom Canadian Closet shelving, and a stunning 4-piece ensuite with glass shower, built-in seat, and an 8-ft double vanity. The second bedroom is versatile—perfect for guests or a home office—and comes complete with a Murphy bed. Enjoy the convenience of in-suite laundry and modern lighting throughout. Step outside to your huge, sunny south-facing deck overlooking a peaceful treed reserve—ideal for relaxing, entertaining, or letting a small pet enjoy the outdoors. Heated underground parking (titled stall) ensures comfort all year round. Residents enjoy fantastic amenities including a theatre room, rooftop terrace, fitness room, games area, and party room. (id:57594)
11 Tenhove Street
Red Deer, Alberta
Beautiful MODERN home featuring EXTENSIVE UPGRADES AND HIGH END FINISHINGS. It boasts high ceilings and elegant tile work throughout. The sophisticated lighting design not only highlights the homes architectural beauty but also creates a warm, inviting ambiance. Each detail has been meticulously chosen to deliver the ultimate in comfort and style. Incredible curb appeal, grand entrance, stucco exterior and beautifully landscaped! Open the front door to your forever home and enjoy the modern luxury this home has to offer. An open floor plan soaring vaulted ceilings and massive triple pane (black interior) windows. Kitchen features, sub zero wine fridge, thermador dishwasher, wolf gas cook top, and oven! Expansive QUARTZ COUNTERTOPS, WALNUT CABINETRY, eat up island, reverse osmosis and soap dispenser are just a few more great features. The main floor boasts MAHAGONY HARDWOOD FLOORING, and the extended great room/sunroom features in floor heat. The living room features floor to ceiling NATURAL STONE fireplace wall with a wood mantle. There is a main floor laundry featuring a sink, cabinets and more beautiful white QUARTZ COUNTERTOPS. The main floor bedroom is currently used as an office and adjacent to the stunning 3-piece bath. The STAIRS are solid wood with OPEN RISERS and quality glass railing that lead to your PRIMARY bedroom. An oasis of its own, featuring walk-in closet with custom walnut built in cabinetry, and a 5 piece FULLY TILED ENSUITE. The ensuite has operational IN FLOOR HEAT, quartz counter tops, with dual sinks, and makeup desk, modern lighting, two shower heads, soaker tub and a water closet! The fully developed basement features OPERATIONAL IN FLOOR HEAT, 3 spacious bedrooms, one with its own walk-in closet, a large family room (34'10"x 31'3") with built in TV wall unit, and a functional wet bar with elegant herring bone back splash. There are two stunning spa like bathrooms, fully tiled with modern lighting. More great features this home offers: gas line to deck, composite front deck, glass railing, and duradeck on back deck, front FIR PILLAR, triple pane windows, mud room is tiled, walnut cabinets, wet bar/butlers pantry, custom panels, heated garage floor with floor drain, garage man door, modern overhead silent close door. Situated in the desirable and esteemed community of Timberstone, with an amazing array of shopping amenities nearby. (id:57594)
6094, 25054 South Pine Lake Road
Rural Red Deer County, Alberta
A beautiful lot with a lot to offer! Located in Phase 6 of Whispering Pines at Pine Lake, this property is within walking distance to nearly all resort amenities and puts you right at the center of the action. Whether you’re looking for a summer retreat, a year-round getaway or a future build site, this immaculate lot is ready to enjoy. Life at the lake is both relaxing and full of activity. In summer, go boating, swimming, golfing, fishing or hiking. In winter, enjoy ice fishing, skating, snowshoeing or cross-country skiing on the lake and trails. The gated resort community offers amenities for all ages, including an indoor heated pool and hot tub, fitness centre (open year-round), 18-hole golf course with pro shop, clubhouse, restaurant, lounge and patio with lake views, driving range, playground, sport courts, community gardens, laundry facilities, event hall, virtual golf in winter and even a snack shack. Fresh produce from local farmers is also available every Friday. For boaters, marina slips are available for seasonal rental ($1,050, depending on location) from May to September. A crew is on site to help with boat lifts and Pine Lake is the only option where your lift can remain on the beach through the winter if you own a lot. The lot itself is beautifully maintained and leveled, complete with a deck, landscaping, a storage shed for your extras and a double gravel parking pad. It backs directly onto the golf course, offering both scenery and recreation right outside your door. Large RVs and trailers are welcome and they may remain year-round (with restrictions on age less than 10 years old and size). Low insurance costs thanks to a nearby hydrant add peace of mind. Pets are welcome with board approval. RV and golf cart is available for sale as well for the additional cost. Lot price includes Deck, gazebo and shed. Condo ( bare land condo - you own the lot) fees include: water, sewer, garbage removal and grass maintenance (weed control excluded)access to pool , hot tub, laundry facilities and changing rooms with bathrooms, gate maintenance and inter road maintenance. Whispering Pines Phase 6 is professionally managed by MagnumYork Property Management, ensuring the community is well cared for and rules are followed. Some restrictions apply regarding building size and improvements, protecting the long-term value of your investment. Pets are welcome with approval. Short term rentals are approved. All of this is conveniently located just 35 minutes from Red Deer, with paved roads right to the resort. Post office boxes are now available onsite and the community continues to grow and thrive. All developer lots are SOLD OUT, and resale opportunities like this are becoming increasingly rare. With prices trending upward, this is an excellent time to secure your place at Pine Lake. Whether you enjoy it as-is or build your future home, this property offers the perfect blend of relaxation, recreation, and long-term value. (id:57594)
25 Ironside Street
Red Deer, Alberta
Welcome to this very bright and cheery fully finished 4 bedroom home located in the heart of Inglewood. As you enter through the front door you will be greeted by a large tiled entryway leading to an open living room adorned with real hardwood flooring. Enjoy the roomy dining area and kitchen that features plenty of natural light and a door that leads out to a southwest facing deck. The kitchen boasts ample cupboards and counter space, along with a pantry, a perfect setup for any home chef. The vaulted ceilings give this home a very open and airy feel, enhancing the sense of space. The large primary bedroom features spacious double closets, and a 3 piece ensuite. Completing the main floor is a four piece bathroom and a large second bedroom. The fully finished basement is an entertainer's dream with a large family room complete with ceramic tile flooring and cozy under floor heat. A wet bar, a second fridge, and another dishwasher are included, making it ideal for hosting friends or family entertaining. 2 more bedrooms , a storage area, and a full 4 piece bath complete the lower level. A newer hot water tank ensures comfort and efficiency. Car enthusiasts and hobbyists will love the triple 24 X 28 garage, featuring radiant heat for year round use. The curb appeal is fantastic with the stylish stone accents. The private backyard is your personal sanctuary with both a concrete patio and a deck for outdoor enjoyment. A small area on the west side of garage is set up for a garden. There is even power in the back for a hottub. As an added bonus, stay cool in the summer with the Central air conditioning system. This home is perfectly situated within walking distance to city trails, parks, shopping, a dog park, and only a few steps to the elementary school and full playground making it an ideal location for an active lifestyle. Don't miss the opportunity to make this beautiful Inglewood property your new home. (id:57594)
19 Trump Place
Red Deer, Alberta
Take a look at this Stunning Fully Finished 5 Bedroom, 3 Bath Bungalow with over 3000 sq ft of developed space, on a Pie Lot with plenty of room for your RV, and Located on a Quiet Key Hole Close. Located within Walking Distance to Schools, Grocery Stores, and Restaurants. You will appreciate the Oversized Poured Aggregate Front Driveway which has room to park an extra vehicle. As you walk in the entrance take note of the Spacious , Open Floor Plan, and the Striking Two-Sided Fireplace. You will love the Kitchen with a Large Island that has a sit up eating area, Corner Pantry, Glass Tiled Back Splash, Sun Tunnels, and the soft close feature on all the drawers. The Great Room off the dining area is a great place to gather your family and friends while you relax around your cozy Double Sided Gas Fireplace. Walk out from your dining area to your partially covered deck that leads to your Professionally Landscaped Yard with Vinyl Fencing, and extensive Concrete Curbing. The Master Suite features Vaulted Ceilings, a Huge Walk-In Closet with IKEA PAX Storage System, and a Stunning 6 Piece Spa-Like Ensuite with dual vessel sinks, ribbon taps, a free standing tub, and a separate Oversized Shower. The Fully Developed Basement has operational in-floor heat with a Large Family Room, Wet Bar, Theater Room with 7.1 Surround Sound, 2 additional bedrooms, full four piece bath, and a utility room that has a second set of hook ups for Laundry. The Oversized Attached Garage has 6 inch walls and is insulated to keep your vehicle warm during the coldest of the winter months. Some of the other endless upgrades include; Hunter Douglas Blinds, Central Air Conditioning, High Efficient Furnace with a power vented hot water tank, 9 foot ceilings in the basement and the Theater Room has been Fully Insulated to keep sound from coming into the rest the home. There is nothing for you to do but move in, Unpack, Relax, and Enjoy your new home. Quick Possession could be available. (id:57594)
35 Cole Street
Red Deer, Alberta
This bungalow has been beautifully completely renovated straight from the studs. It features 4 beds, 2 full baths, open concept, fully fenced yard, double heated detached garage. Located in Clearview Meadows, a safe and mature neighborhood close to schools and parks. Home renovations include: New windows, drywall, paint, floors, trim, doors, light fixtures, kitchen cabinets, appliances, furnace, HWT, new plugs and switches, some updated plumbing.Garage updates are Siding, shingles, drywall, paint, 120V electric heater, door/opener, man door. Yard Updates: Paved driveway, new fence and gates, regraded away from house, new window wells. Move in ready for you and your family today! (id:57594)
143 Barrett Drive
Red Deer, Alberta
Welcome to 143 Barrett Drive, a beautifully home with some recent updates in the heart of Bower, perfectly situated in this vibrant, family-friendly neighborhood. Enjoy the convenience of nearby amenities, including shopping at Bower Mall, dining options, scenic walking trails and only steps away from the Centrium. This charming residence boasts recent upgrades, including newer doors, trim, and stylish laminate flooring in the living room, primary bedroom, and second main floor bedroom, with extra materials available for the third bedroom. The main bathroom and ensuite shine with new flooring, toilets, and vanities, complemented by updated lighting throughout the main level. The finished basement offers a cozy family room with wood stove, a spacious games room, a 3-piece bathroom, and ample storage. Outside, a newer 26x24 detached garage (built in 2007), a large off-street parking pad, and additional parking beside the garage provide plenty of space for vehicles and toys. With shingles replaced two years ago, a furnace installed in 2008, and a storage shed included, this move-in-ready home combines modern comfort with practicality in an unbeatable location. (id:57594)
5 Leonard Close
Sylvan Lake, Alberta
This extraordinary home in Lakeway Landing redefines luxury living in Sylvan Lake, blending architectural excellence, craftsmanship, and comfort. With over 2,200 sq ft of impeccably finished living space, this home offers a warm, sophisticated atmosphere designed for both family life and entertaining. A commanding Douglas Fir beam, 20-foot ceilings, and a floor-to-ceiling stone fireplace anchor the main living area, creating an impressive focal point bathed in natural light from expansive windows. Every detail speaks of quality and intention—from the flow of the open-concept layout to the refined material selections throughout. The chef-inspired kitchen combines function and beauty. Granite countertops, stainless steel appliances, and a double side-by-side fridge and freezer meet the demands of modern living. The kitchen showcases custom cabinetry with thoughtful design details such as dual cutlery drawers, cookie sheet and knife drawers, and corner cupboard organizers that enhance both beauty and efficiency. A walk-through pantry connects conveniently to the mudroom for easy access and added storage. The island cooktop with vent hood allows for effortless meal prep and conversation, while triple patio doors off the dining area open to a spacious deck—perfect for morning coffee or evening gatherings beneath Sylvan Lake’s sunsets. Upstairs, the primary suite sanctuary is pure indulgence. The five-piece ensuite rivals any luxury spa with double vanities, a freestanding soaking tub, and an enormous glass shower that exudes sophistication. Completing the retreat is an expansive walk-in closet featuring Canadian Closet custom organizers, providing both elegance and functionality. A private patio with a lake view extends from the suite, offering the perfect spot to unwind. A second bedroom and full bathroom share the upper level, along with a well-designed laundry room offering abundant cabinetry, counter space, and four pull-out hampers. The walkout lower level continues the home’s theme of versatility and comfort. Two additional bedrooms, large full bathroom, a wet bar, and a spacious family area perfect for entertaining. Step out to a covered outdoor living space surrounded by low-maintenance landscaping, creating a seamless transition between indoor luxury and outdoor serenity. Built to an uncompromising standard, this home includes spray-foam under-floor insulation, enhanced insulation throughout for superior soundproofing and cost efficiency, and a heated triple car garage with soaring 12.5-foot ceilings, ideal for lifts, storage, or large vehicles. Comfort and performance are elevated with in-floor heating on all levels, central AC, an HRV system, and an on-demand hot-water heater, ensuring year-round warmth and energy savings. A rare blend of elegance, innovation, and livability, it is a true showcase of modern craftsmanship—every element thoughtfully curated for an unparalleled living experience in one of Sylvan Lake's most desirable communities. (id:57594)
2 Trebble Close
Red Deer, Alberta
A fully developed walkout on a close! The curb appeal is accented by the front attached garage and covered front veranda. The front entryway greets you with natural light that floods in through multiple windows with a view of the trees and park. The living room has double windows, pot lights on a dimmer switch, laminate flooring and the same view as the front entryway, of the trees & park. White kitchen cabinets are complemented by upgraded stainless steel appliances including an ice maker and a gas stove, crown moldings, full tile decorative backsplash, a grey island with an eating bar and a corner pantry. The eating area has a patio door out to the upper level back deck with a gas line for your bbq. The primary bedroom features a walk in closet and a 4 piece ensuite with a window. There are two additional bedrooms on the main floor and a 4 piece bathroom. The basement was professionally developed by Larkaun Homes in 2024 (except for the one bedroom that was professionally developed in 2021). There is a family room, 2 additional bedrooms (both with dimmer switches) and a 4 piece bathroom with linen storage shelves, a subway tiled tub/shower, all in vinyl plank flooring. The utility room features the washer/dryer and a nice storage space for your convenience. You'll love the walkout from the basement that leads to a large double layer stamped concrete pad that's great for a lounge set and runs under the upper level deck. There is RV parking with the RV gate that matches the vinyl fence (2 gates). A fantastic location across from a park and walking distance to the trail system, school and amenities. The home features AC (2022), a garage de-humidistat & Cat 5/6 in every room. (id:57594)
4975 60 Avenue
Innisfail, Alberta
With stunning views of picturesque Napoleon Lake, this bare lot is the ideal setting to bring your dream home to life. Perfectly situated near Centennial Park, walking paths, schools, the arena, and downtown, with convenient access to Highway 2. Don't miss the chance to build in a prime location surrounded by natural beauty and modern conveniences! (id:57594)

