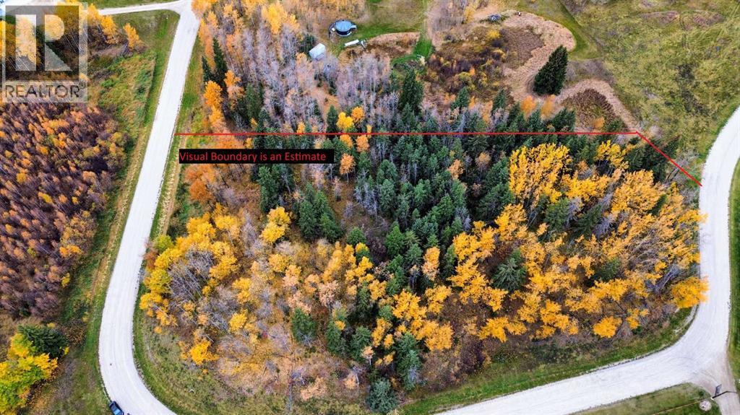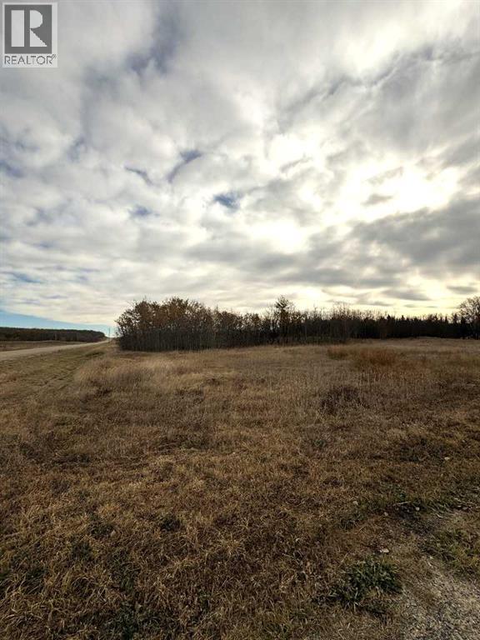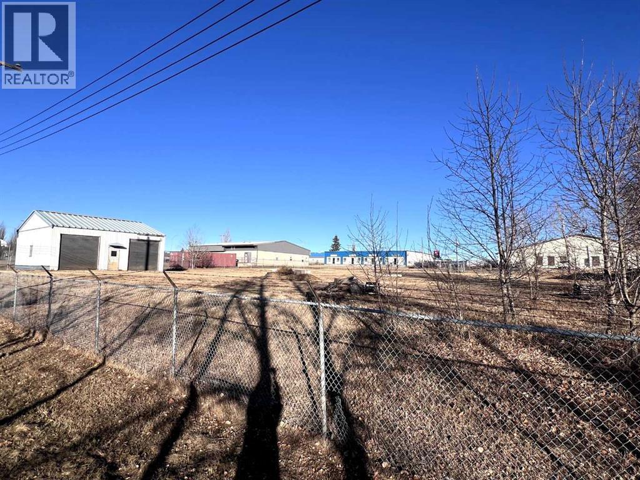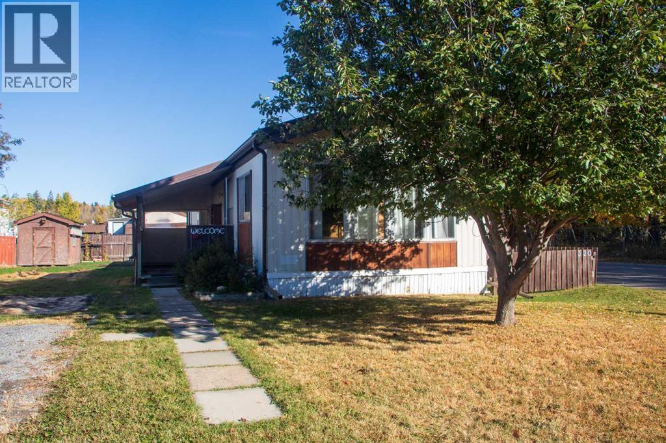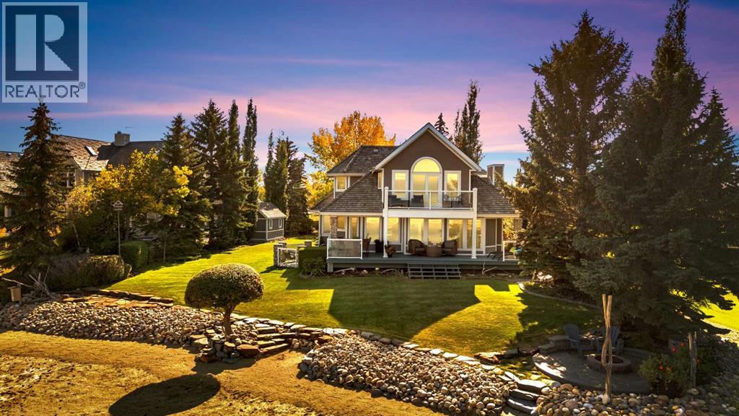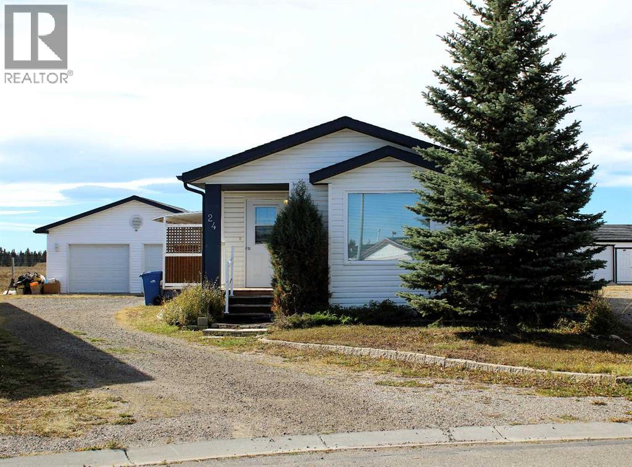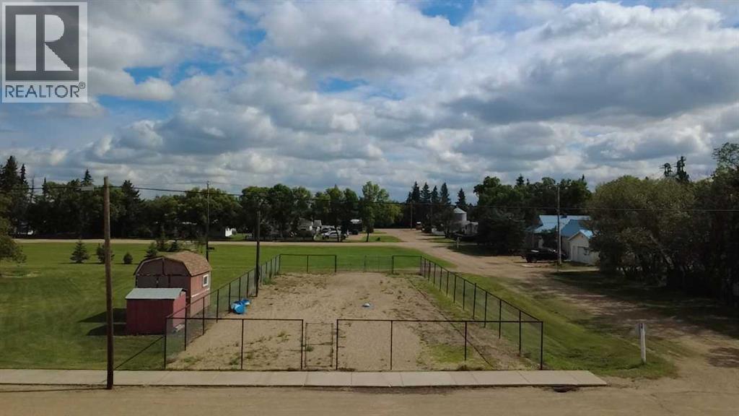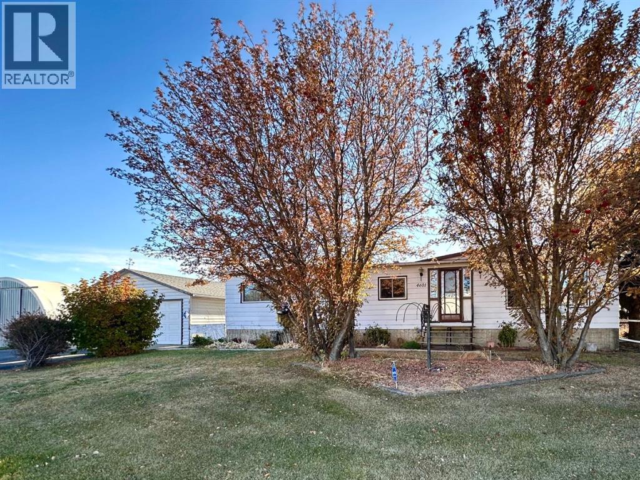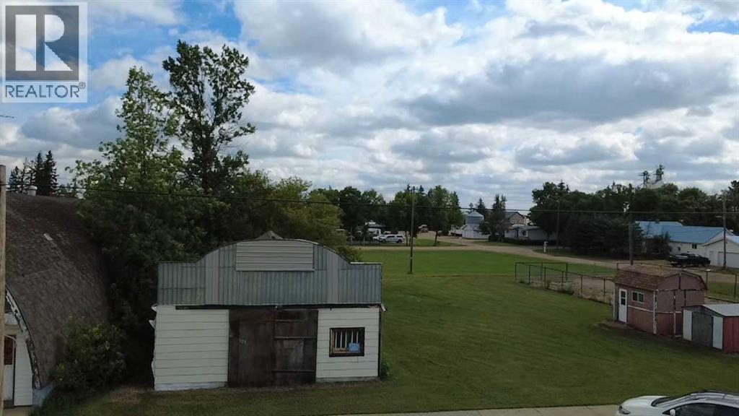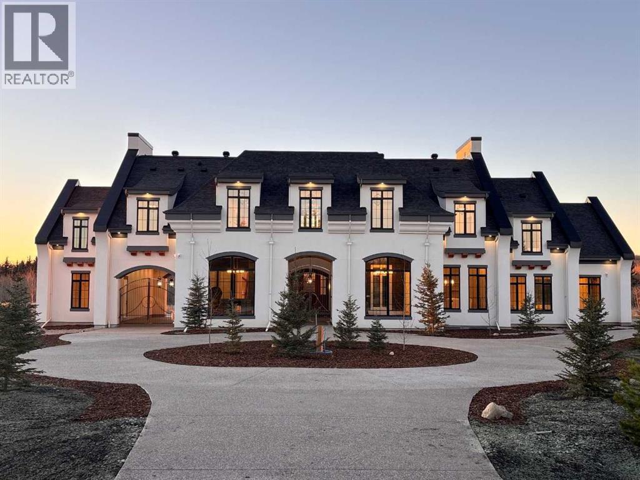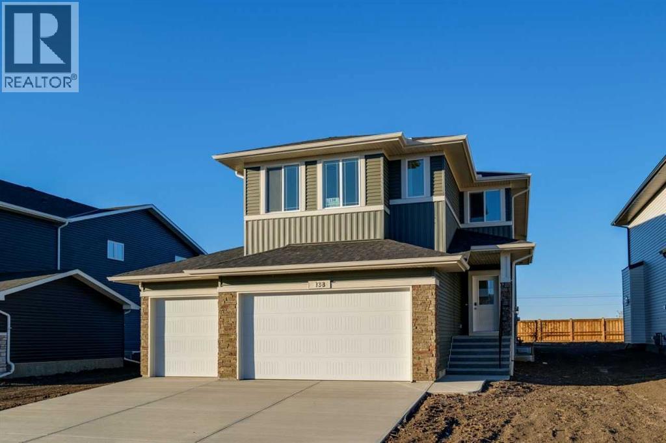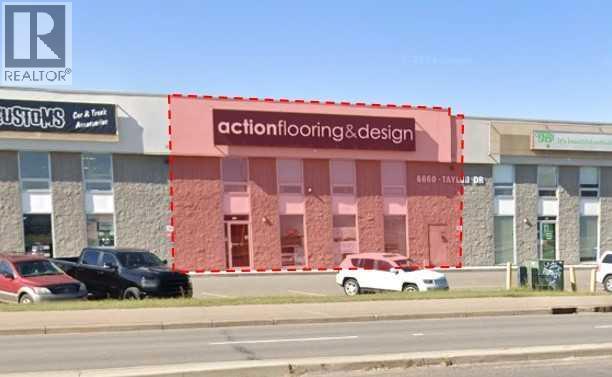4, 15015 Township Road 424 Township
Rural Ponoka County, Alberta
3.98 acre lot located just east of Rimbey! Close to the Hospital, boating and golf. This property is very well treed and private with room for a horse. Very close to Rimbey and Gull Lake, but plenty of space away from the big cities while still able to enjoy a friendly neighbourhood atmosphere. Build your dream home here and get some fresh air! These lots are not currently hooked up to utilities, but utility lines are located right near the lot for easy hook up. TWP Road 424 has been pre-approved for pavement from the County and should be expected in the near future! (id:57594)
1, 15015 Township Road 424 Township
Rural Ponoka County, Alberta
2-acre lot located just east of Rimbey! Close to the Hospital, boating, and golf. This property is well-treed and private with room for a horse. Very close to Rimbey and Gull Lake, but plenty of space away from the big cities while still able to enjoy a friendly neighborhood atmosphere. Build your dream home and get some fresh air! These lots are not currently hooked up to utilities, but utility lines are located right near the lot for easy hook-up. Township Rd 424 has been pre-approved for pavement from the County and should be expected in the near future. (id:57594)
5025 45 Avenue
Rimbey, Alberta
Excellent opportunity to own 1.03 acres (Lots 3 & 4) in Rimbey’s Industrial Park, ideally located just off Highway 20 and Highway 53. This flat, level property is easy to develop and well-suited for a variety of industrial and commercial uses. Situated in a growing community with affordable land pricing and great highway access, this is a prime site for your next business venture. (id:57594)
320 4 Street Nw
Sundre, Alberta
**Attention Renters and Investors!** Own your own charming 3-bedroom mobile home on its own spacious lot today! This inviting home showcases an open concept design, featuring a delightful kitchen that’s perfect for family meals or where everyone can join in on the cooking fun.With three well-sized bedrooms, you have all the room you need. The master suite even has the convenience of a private entry to the bathroom. The bathroom boasts a relaxing soaker tub with shower, plus an additional separate shower for convenience.Step outside to a fenced backyard that offers alley access, plenty of space for RV parking, and a secure area for kids to play. Located on a prime corner lot, you’re just a short walk away from the Rodeo grounds, schools, a pool, and scenic walking paths!This is your chance to make this lovely home uniquely yours—don’t let it slip away! (id:57594)
398 Marina Bay Place
Sylvan Lake, Alberta
Waterfront Luxury in the Heart of Sylvan Lake, Welcome to your lakeside retreat in the prestigious Marina Bay community, where every day feels like a getaway. This stunning 2-storey home offers over 3,400 sq ft of total living space, beautifully designed across three levels with 4 bedrooms and 4 full bathrooms — ideal for families or those who love to entertain in style.Step inside and be greeted by a bright, open-concept main floor featuring a spacious living room anchored by a cozy fireplace, a gourmet kitchen with modern cabinetry, stainless steel appliances, and generous island seating, and a formal dining area perfect for gatherings with friends and family. A dedicated office on the main level offers the ideal work-from-home setup, while the 3-piece bath and laundry room add convenience.Upstairs, discover a luxurious primary suite complete with a 3-piece ensuite, large closets, and peaceful lake-view vibes. Two additional bedrooms and a 4-piece bathroom complete the upper level — each room thoughtfully sized for comfort and function.The fully finished basement extends the living experience, boasting a wet bar, large recreation room, fourth bedroom, and another full bathroom — a perfect setup for guests, extended family, or cozy movie nights.Outdoors, enjoy an expansive deck and private yard, perfect for relaxing summer afternoons after a day on the water. Property is has full Irrigation. The attached double garage provides ample space for vehicles, and lake gear, plus seller has been approved for a large detached garage along the east side of the lot for more storage for your boat or cars and potential for extra added living space. This Property has 2 Boat Slips and Remember Marina Bay’s exclusive amenities — including a private marina, tennis courts, clubhouse, and lakeshore walking paths — set the standard for resort-style living. (id:57594)
24 Noblefern Way
Sundre, Alberta
Located in a quiet, family-friendly neighbourhood, this property provides easy access to nearby walking trails, schools, shops, and restaurants. Residents benefit from the peaceful setting while remaining close to all of Sundre's key amenities. Noblefern Way is designated for modern modular residences situated on town-sized titled lots, free from condominium or strata fees. Lot #24 offers a spacious, pie-shaped configuration with views of the western green space and the added benefit of no neighbouring properties to the rear. The 20-foot-wide, 2-bed, 2-bath drywalled modular home offers the comfort and appearance of a traditional bungalow. One of its best features is the closeted foyer. Here is room to take off your shoes and hang your coat without cluttering the main living area, keeping the entrance organized and welcoming for both guests and residents. The vaulted ceilings add spaciousness, and the large windows bring in natural light. Double skylights in the kitchen brighten the heart of the home, creating an airy, light-filled space perfect for family meals or entertaining friends. A central island provides extra storage space and seating. There is an abundance of crisp white upper and lower cabinetry and counterspace. A huge corner pantry is essential, ensuring that groceries and kitchen essentials are easily accessible and neatly organized. The kitchen is designed to keep family life running smoothly. Modern finishes and thoughtful touches throughout ensure everyday comfort, while ample storage makes this house both practical and stylish. The great layout continues beyond the kitchen and living areas, seamlessly integrating functionality with comfort throughout the home. Adjacent to the main spaces, the rear entry’s stackable laundry and generous storage solutions make household chores efficient and organized. Across the hall is a convenient four-piece bathroom, brightened by a skylight. The second bedroom works perfectly as a flexible space for guests, a home office, or a fitness area, blending with your lifestyle needs. Located at the far end, the primary suite offers a refined living space with an expansive walk-in closet, a dedicated computer workspace, and storage solutions to maintain organization. The ensuite bathroom includes a corner jetted tub and an ample counter area featuring dual sinks. The southwest-facing covered deck and spacious ground-level deck that stretches 32 ft extends the living space outdoors, providing the ideal setting for relaxing in the fresh air. A detached double-car garage provides ample secure parking and additional storage space for your vehicles, outdoor gear, and tools. Easily accessible from the backyard, this versatile structure enhances daily convenience and supports an active lifestyle, whether you need room for hobbies, gardening supplies, or space for a workshop. Its placement complements the overall property, rounding out the home’s appeal with practical outdoor features that make living here AWESOME !! (id:57594)
113 1 Street E
Alliance, Alberta
Fully fenced lot , on the corner of 1st Ave and 1st St E Alliance, this graveled lot has had power to it in the past, also has had access to water and sewer. All services are not connected and no utilities are being charged at the time of listing. (id:57594)
4601 50 Avenue
Daysland, Alberta
Unique Property on 0.4 Acres in Daysland, ABDiscover this rare opportunity to own a beautifully maintained 5-bedroom, 3-bathroom bungalow nestled on a spacious 0.4-acre lot right in the town of Daysland, Alberta.Inside, you’ll find an inviting layout featuring an updated kitchen, central air conditioning, and a full basement offering plenty of additional living and storage space.Step outside and enjoy the screened-in patio, perfect for relaxing summer evenings. The property is a dream for hobbyists and gardeners alike, with a perfectly landscaped yard featuring fruit trees, a fire pit, and a large garden spot.There’s no shortage of space for your tools, toys, or projects — this home includes a double-car garage, a separate heated shop, a large Quonset, four additional storage sheds, and a greenhouse. Plus, a bulk water collection system adds an efficient and eco-friendly touch.With so many features and a very affordable price, this unique Daysland property offers small-town living at its best — with room to grow, create, and enjoy. (id:57594)
109 1 Street E
Alliance, Alberta
Building and two lots located in Alliance, zoned commercial, there are no utilities connected or paying for. Building is arch rib style, 26x40 ft, dirt floor door is 9x14 ft with small side door. (id:57594)
178198 Tournament Lane
De Winton, Alberta
"La Charlize" by Baywood Estate Homes. Just released, our 2024/2025 Custom Executive Spec Home. Nestled on 3.5 acres backing onto the World Renowned Spruce Meadows Equestrian Center. Only 20 minutes to downtown and 5 minutes from the Shawnessy Shopping Complex. a VERY RARE opportunity to own a one of a kind French Country Inspired Manor designed by The Baywood Design Studios. Unique one of a kind features include; a centrally located inner courtyard oasis with fireplace accessed thru the front entry, dinning room french doors and a master bedroom Romeo and Juliet balcony.. Once inside you are presented with grand 24 foot ceilings, a custom second story bridge connecting the upper living spaces. Access to all floors is provided by a grand designer staircase along with a custom residential elevator. Basement features include a large designer wine cellar, a tiered themed movie theatre and a large fitness room. Presently in finals. Ready for immediate possession October 1st, 2025. Photos are representative. (id:57594)
138 Northern Lights Crescent
Langdon, Alberta
Discover the Pierce 2—where style meets function! This stunning home features a peninsula-style executive kitchen with quartz countertops, built-in stainless steel appliances, and a walk-in pantry. Enjoy a main floor bedroom with full bath, vaulted bonus room ceiling, and tiled gas fireplace with mantle. Relax in the luxurious 5-piece ensuite with soaker tub and tiled walk-in shower. Thoughtful upgrades include tiled flooring in all baths and laundry, 9' basement ceiling, side entrance, and gas BBQ line. Situated on a larger lot, this home also offers a 3-car garage and abundant natural light from extra windows throughout. Built by a trusted builder with over 70 years of experience, this home showcases on-trend, designer-curated interior selections tailored for a home that feels personalized to you.This energy-efficient home is Built Green certified and includes triple-pane windows, a high-efficiency furnace, and a solar chase for a solar-ready setup. With blower door testing that may be eligible for up to 25% mortgage insurance savings, plus an electric car charger rough-in, it’s designed for sustainable, future-forward living. Featuring a full range of smart home technology, this home includes a programmable thermostat, ring camera doorbell, smart front door lock, smart and motion-activated switches—all seamlessly controlled via an Amazon Alexa touchscreen hub. Photos are representative. (id:57594)
104, 6660 Taylor Drive
Red Deer, Alberta
This well-kept 4,148 SF unit, located in Golden West, is available for lease. The unit features a large showroom, washrooms, and a wide-open warehouse with (2) 16' overhead doors and a storage mezzanine. Ample paved parking is available in front, shared with neighbouring tenants of the building. Yard space is available for an additional monthly fee. Additional Rent is $5.32 per square foot for the 2025 budget year. This location offers excellent visibility from Taylor Drive and 67th Street, and provides easy access to Highway 11 and Highway 2. (id:57594)

