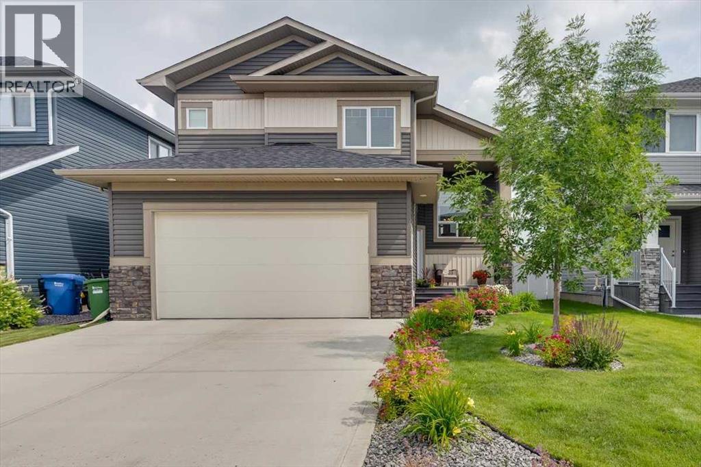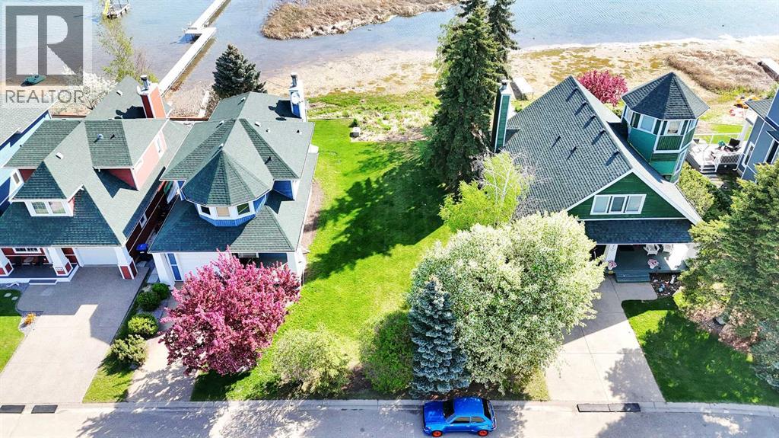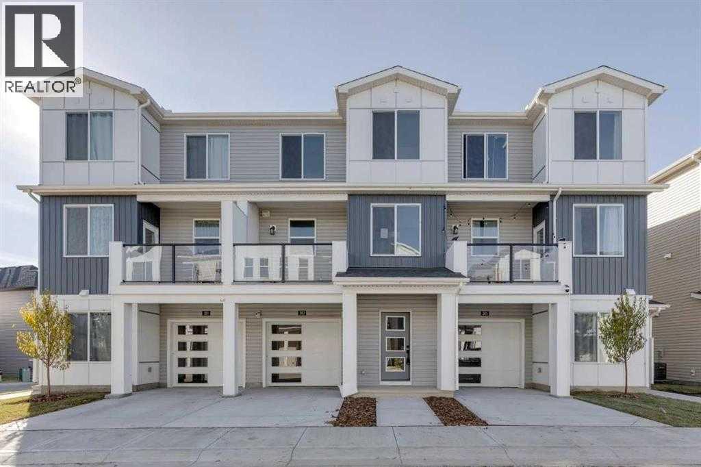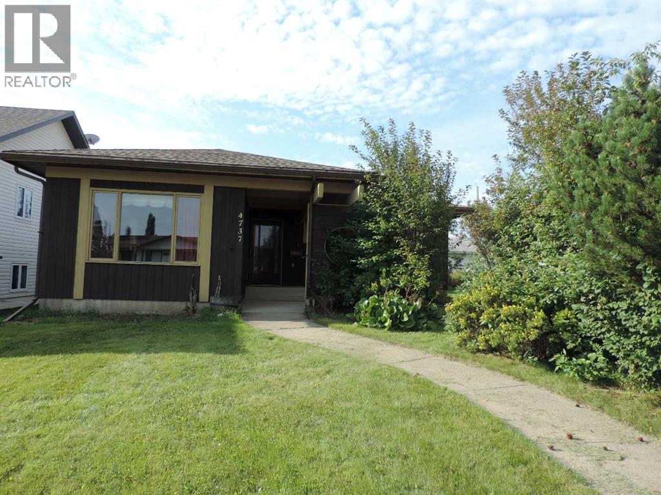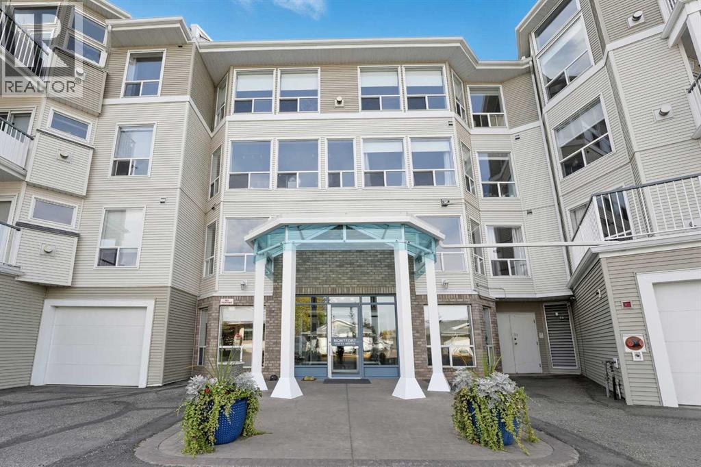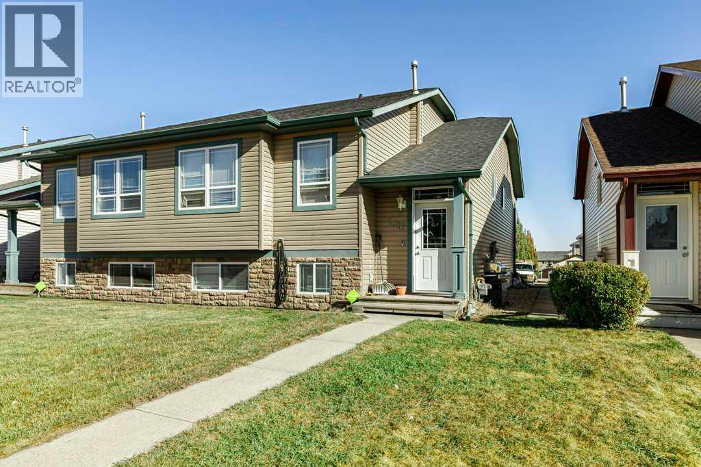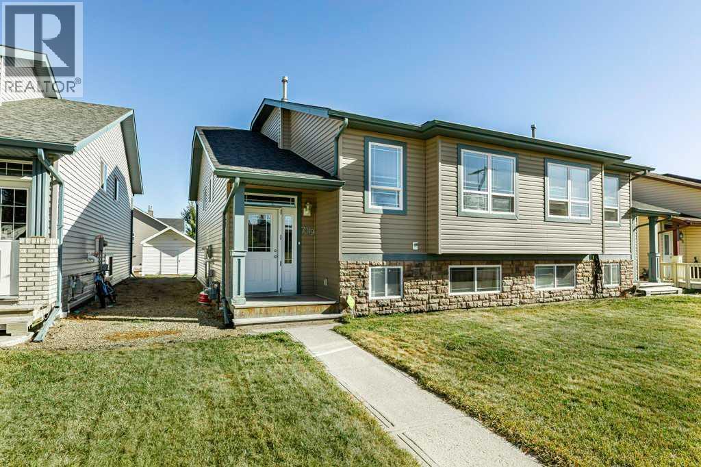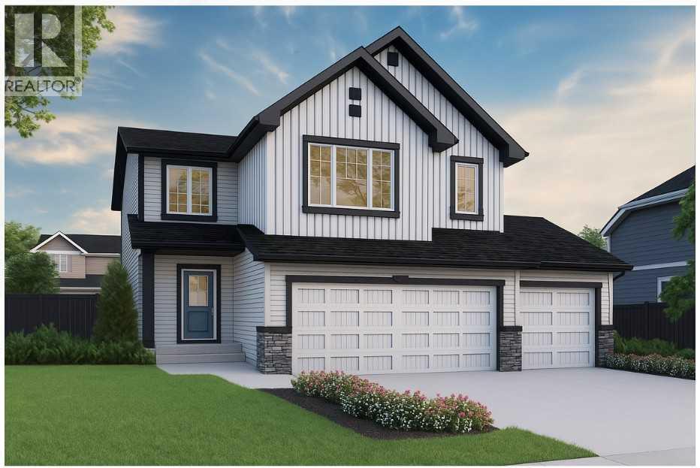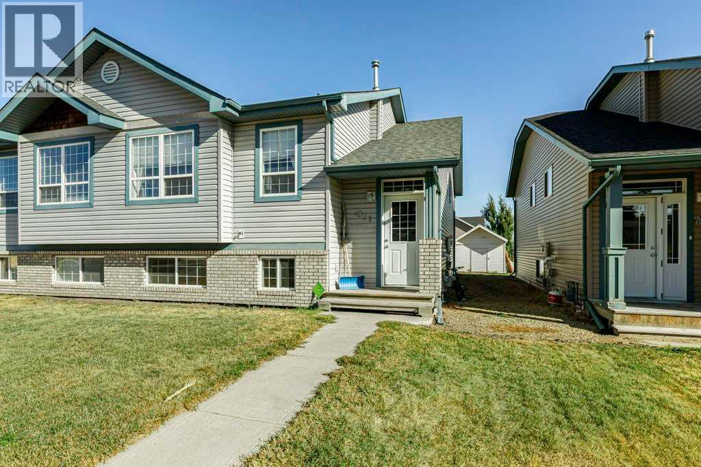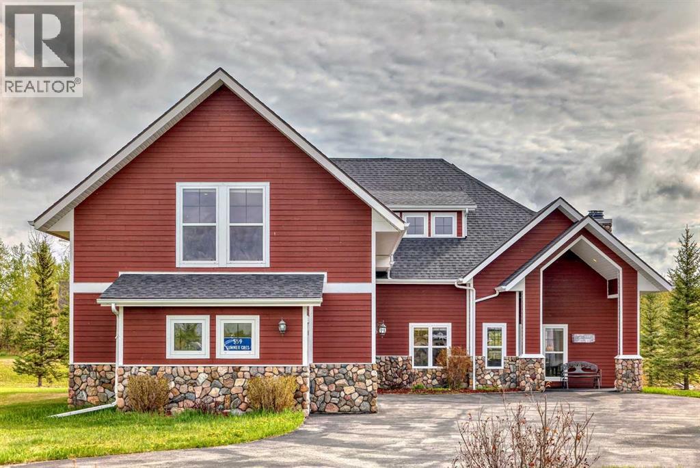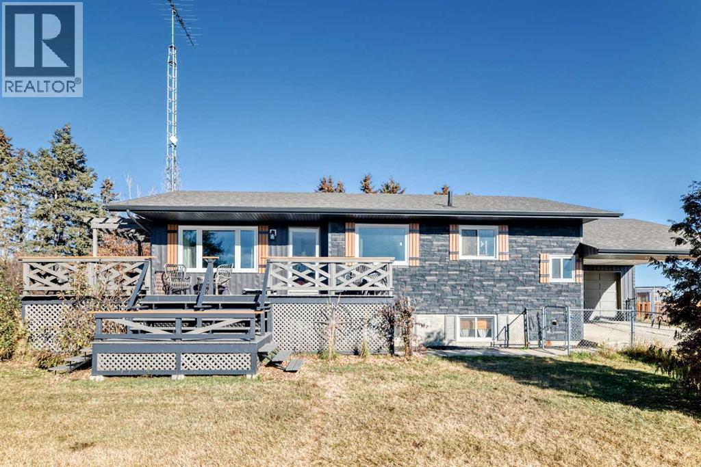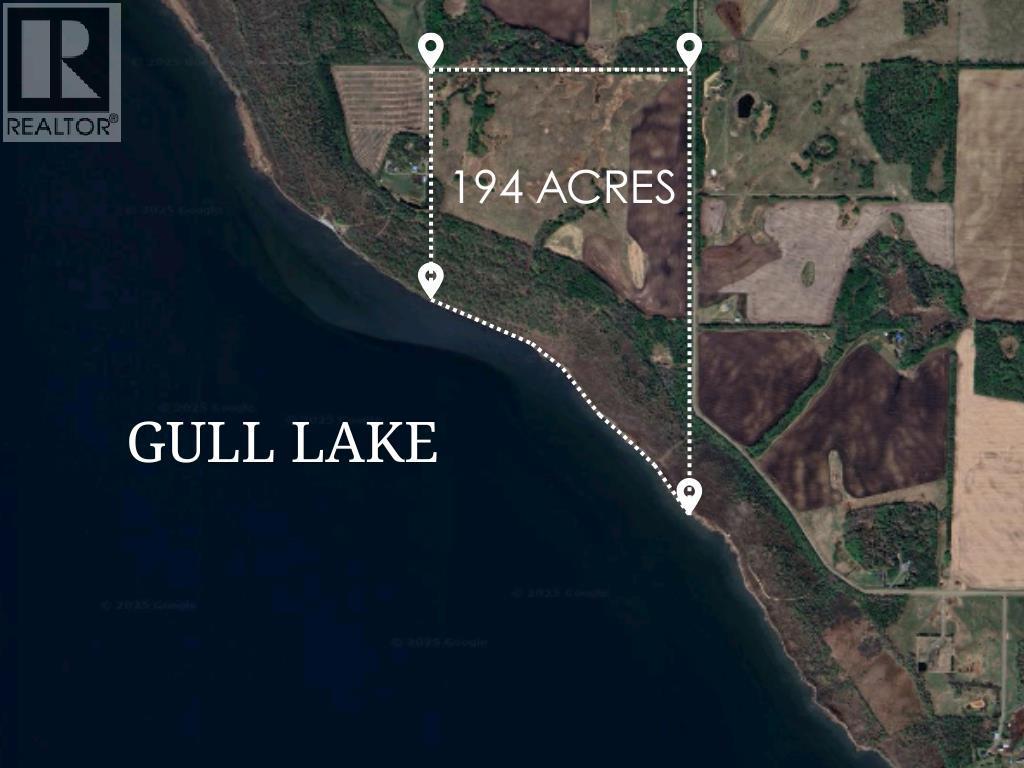73 Longmire Close
Red Deer, Alberta
Great location backing onto green space. Beautiful fully developed 1419 Sq ft Modified bi level with 5 bedrooms and 3 bathrooms. Desirable open floor plan from the kitchen to the living & dining room areas. White cabinets and counter tops with large island, walk in pantry and u[graded stainless steel appliances. Dining area leads out to upper deck with aluminum and glass railings and access to a lower interlocking brick patio complete with Gazebo and nicely landscaped yard with vinyl fencing. Vaulted ceilings through out with modern decor. Primary bedroom features a trayed ceiling, large inviting 4 PC ensuite with 2 sinks and a glass & tiled shower. Convenient access to main floor laundry. Basement offers a good size 24' rec room with wet bar another 4 pc bathroom and the 4th and 5th bedrooms. lots of storage and all rooms are good size with large windows. Recently painted up and down ( with exception of Primary bedroom) and new carpets Just installed in the basement. Shows well and a pleasure to see, be sure to put this one on your list. (id:57594)
182 Marina Bay Court
Sylvan Lake, Alberta
A rare find in Sylvan Lake’s coveted Marina Bay: this lakefront lot spans 3,738 sq ft and offers the ideal setting for your custom-built home. Positioned at the end of a quiet cul-de-sac, the property delivers sweeping water views, privacy, and a peaceful atmosphere just steps from the shoreline.Previously offered only as an optional add-on to the neighboring home at 180 Marina Bay Court, the lot is now available independently, unlocking a new opportunity for builders, dreamers, and investors alike. With mature landscaping and no structures to remove, this lot is construction-ready—providing a blank canvas for the lake home you’ve always envisioned.Ownership includes access to the private community marina, so you can step into a lifestyle of boating, paddleboarding, and waterfront recreation. Whether you're ready to build right away or planning for the future, this is a chance to create something truly special in a neighborhood known for its charm, character, and connection to the lake.Properties like this rarely come to market. For those seeking a prime location with water access, privacy, and long-term value, this Marina Bay lot checks all the boxes. Reach out today for more details or to take the next step toward building your lakeside legacy. (id:57594)
313, 65 Belvedere Point Se
Calgary, Alberta
Welcome to Belvedere Rise. This brand new townhome offers a 2 bedroom 2.5 bath home with single attached garage plus a driveway for additional parking. Situated just a short walk away from East Hills Shopping Centre, enjoy the fresh air as you stroll along new pedestrian pathways to access everyday amenities — all just across the street. Photos are representative. (id:57594)
4737 54 Avenue
Rimbey, Alberta
Quaint and cozy! This over 1200 sq. ft. wood framed bungalow on 6250 sq. ft. lot has 2 bedroom on main 3 bathrooms, one of which includes a 2 piece ensuite off the main bedroom. The house is well laid out with spacious kitchen, a family room with a fireplace, a separate dining room and a large social sunken living room. There is a screened in addition, on the rear of the house that works as a porch and sun room, which leads out to a nice back yard with raspberry bushes. There is a single detached garage with an additional parking space. There are four schools and many parks for your family to grow into. Rimbey has a modern Hospital as well as a vibrant commercial and social community. This property if close to the new mail with Tim's, Dairy Queen and Hwy access to Sylvan lake, Red Deer to the South and North to Edmonton. This is a growing community awaiting you arrival. (id:57594)
208, 6118 53 Avenue
Red Deer, Alberta
Beautifully maintained 2 bedroom, 2 bathroom condo in the desirable 55+ Montfort Heights building. This second-floor unit features an open-concept layout, a cozy fireplace, in-suite laundry, and a spacious kitchen. The primary bedroom includes a walk-in closet and 3-piece ensuite, while the second bedroom offers its own walk-in closet and large window—ideal as a guest room or home office. Enjoy over 400 sq ft of private outdoor space on the expansive balcony, perfect for relaxing or entertaining. This unit also comes with a separately titled detached garage, offering secure parking and storage. Residents enjoy access to excellent amenities including a gym, party room, and rentable guest suite. Centrally located near shopping, walking trails, restaurants, and public transit. Condo living with space, comfort, and convenience—don’t miss out! (id:57594)
7017 Deer Street
Lacombe, Alberta
Welcome to this beautiful half duplex located in the heart of Lacombe, Alberta. This home offers bright, open-concept living, dining, and kitchen spaces. Complete with 3 bedrooms and 1 bathroom up and the bonus of a fully finished basement with 2 more bedrooms, 1 more bathroom and a second full kitchen. There is an opportunity to own all four half duplexes, each on separate titles (7017, 7019, 7021, 7023). (id:57594)
7019 Deer Street
Lacombe, Alberta
Welcome to this beautiful half duplex located in the heart of Lacombe, Alberta. This home offers bright, open-concept living, dining, and kitchen spaces. Complete with 3 bedrooms and 1 bathroom up and the bonus of a fully finished basement with 2 more bedrooms, 1 more bathroom and a second full kitchen. There is an opportunity to own all four half duplexes, each on separate titles (7017, 7019, 7021, 7023). (id:57594)
320 Creekside Terrace Sw
Calgary, Alberta
Discover refined living in The Amber – a home designed for comfort, style, and function. Built by a trusted builder with over 70 years of experience, this home showcases on-trend, designer-curated interior selections tailored for a home that feels personalized to you. Energy efficient and smart home features, plus moving concierge services included in each home.The executive kitchen features built-in stainless steel appliances, gas cooktop, chimney hoodfan, striking waterfall island, pendant lighting, and a pantry with a French door. A main floor flex room adds versatility, while the great room impresses with open-to-above ceilings and a cozy gas fireplace. Enjoy the upscale feel of 8' doors on the main floor and natural light from abundant windows throughout. The spacious 5-piece ensuite includes a tiled shower, soaker tub, and a bank of drawers, while the main bath offers dual sinks. Upstairs, the bonus room is enhanced with a tray ceiling, perfect for relaxing or entertaining. This energy-efficient home is Built Green certified and includes triple-pane windows, a high-efficiency furnace, and a solar chase for a solar-ready setup. With blower door testing plus an electric car charger rough-in, it’s designed for sustainable, future-forward living. Featuring a full range of smart home technology, this home includes a programmable thermostat, ring camera doorbell, smart front door lock, smart and motion-activated switches—all seamlessly controlled via an Amazon Alexa touchscreen hub. Photos are a representative. (id:57594)
7021 Deer Street
Lacombe, Alberta
Welcome to this beautiful half duplex located in the heart of Lacombe, Alberta. This home offers bright, open-concept living, dining, and kitchen spaces. Complete with 3 bedrooms and 1 bathroom up and the bonus of a fully finished basement with 2 more bedrooms, 1 more bathroom and a second full kitchen. There is an opportunity to own all four half duplexes, each on separate titles (7017, 7019, 7021, 7023). (id:57594)
559 Summer Crescent
Rural Ponoka County, Alberta
This exceptional, fully furnished, custom-built executive home combines luxurious living with the relaxed lifestyle of lake living!. Boasting stunning waterfront views and overlooking a private dock, this two-story residence floods with natural light thanks to its expansive windows. Relax on one of the two covered verandas and take in the peaceful surroundings. Each of the four generously sized bedrooms features its own ensuite, ensuring privacy and comfort for all. The gourmet kitchen is a chef’s dream, equipped with high-end appliances and elegant granite countertops. There is plenty of space for the entire family. The attached garage offers additional space for vehicles or recreational storage. Meridian Beach is a lively, year-round lakeside community situated less than 2 hours from Calgary and an 1.5 hours from Edmonton. Residents have access to two sandy beaches, a spring-fed, kilometer-long boating canal, scenic nature trails, charming footbridges, and community halls and pavilions. With its commitment to architectural guidelines, the community ensures all homes harmonize with the craftsman style and the surrounding natural beauty. This pristine, one-owner home is the epitome of luxury living and is perfect for those seeking a vibrant and recreational lifestyle in a breathtaking setting. (id:57594)
10, 1342 Township Road 361
Rural Red Deer County, Alberta
Country Living Close to Town! Set on over 3 acres, this beautifully updated bungalow offers a perfect blend of comfort and functionality. Inside, you’ll find newer flooring throughout, an updated kitchen, and convenient main floor laundry. The spacious living room opens to a large wrap-around deck overlooking the mature, private yard—a perfect space for relaxing or entertaining. The main floor features a large entrance with mudroom and two updated bathrooms, while the fully finished basement includes two additional bedrooms, a home office, and a large family/rec room complete with a gas fireplace. Outside, enjoy a heated double attached garage with carport, a 40x48 shop, two greenhouses, a seacan for storage, and a horse pasture with shed—ideal for hobby farming or extra space for your toys. Recent upgrades include: H2O2 peroxide water treatment system, central air conditioning, hot water heater, siding, shingles, windows, septic system, well pump, and chain-link fencing. This acreage truly has it all—modern updates, abundant space, and serene surroundings! (id:57594)
28-4 Range Road
Rural Lacombe County, Alberta
Exceptional Investment Opportunity – 194 Acres on Gull LakeDiscover a rare chance to own 194 pristine acres on the shores of beautiful Gull Lake in Central Alberta. With AG zoning, this expansive parcel offers limitless development potential, from recreation to residential.Gull Lake is a renowned destination for boating, fishing, and year-round outdoor fun, perfectly positioned between Calgary and Edmonton. There is no existing development plan, giving you a blank canvas to create your vision—whether that’s future subdivision, estate lots, or a private lakeside retreat.Location Highlights:Minutes from Highway 12Access via Lincoln Road and Township Road 414Gorgeous natural surroundingsPotential for multiple residences per lotImmediate possession available. Whether you're a developer, investor, or visionary builder, this is your opportunity to make a lasting impact on one of Alberta’s most scenic lakeside areas. (id:57594)

