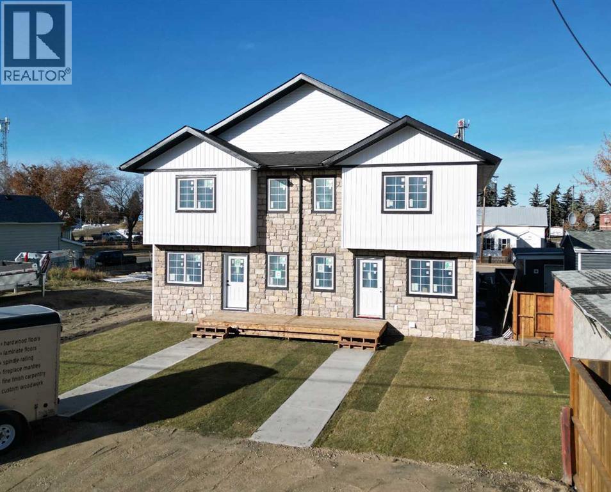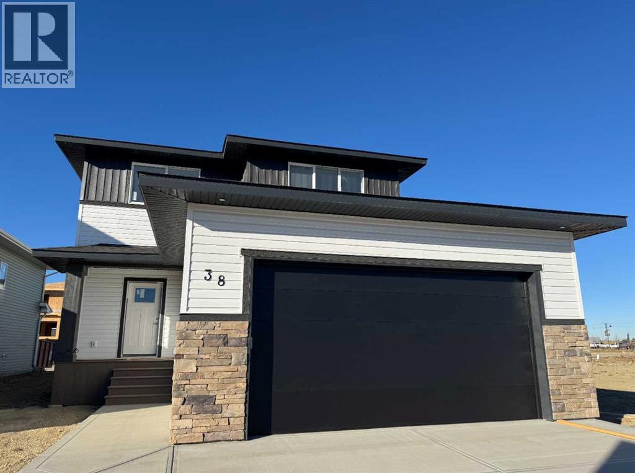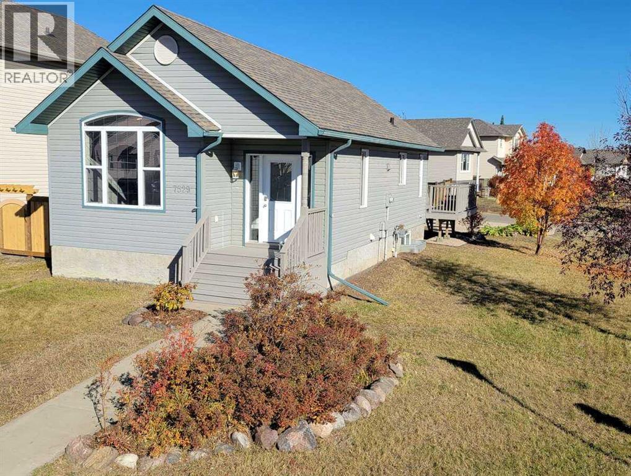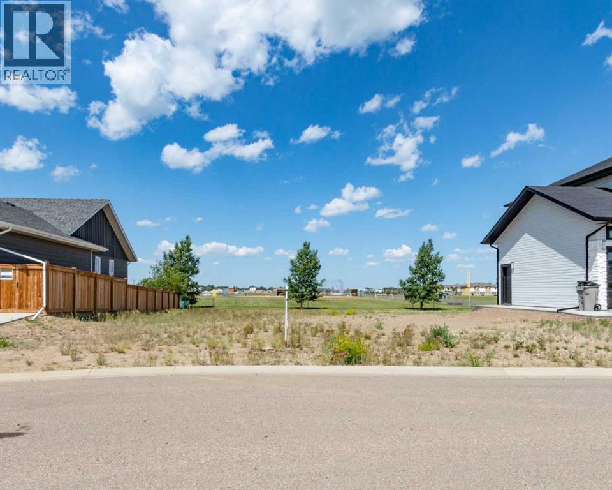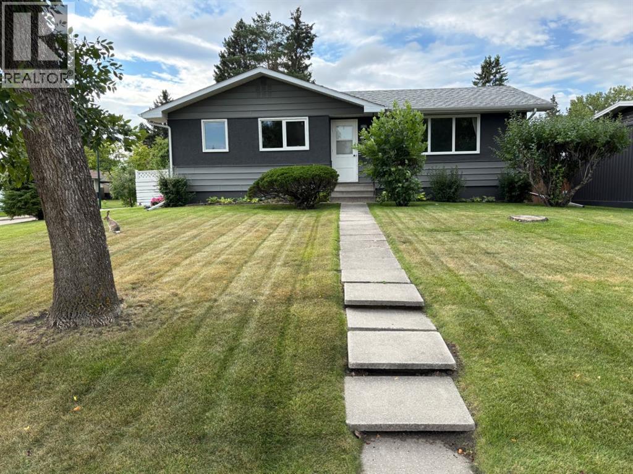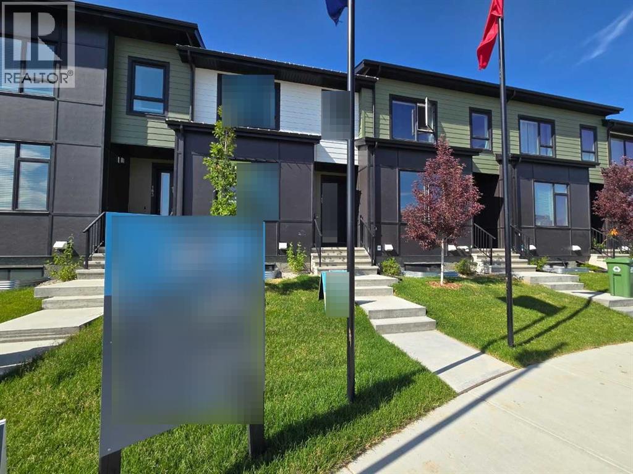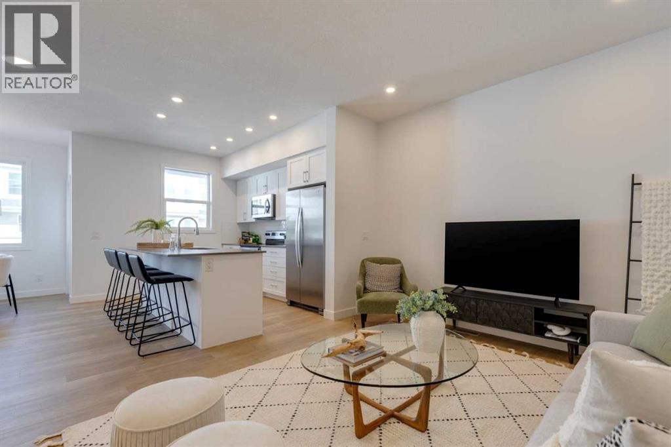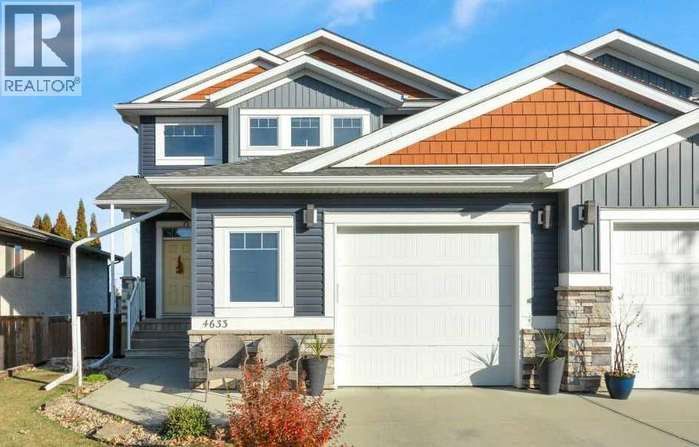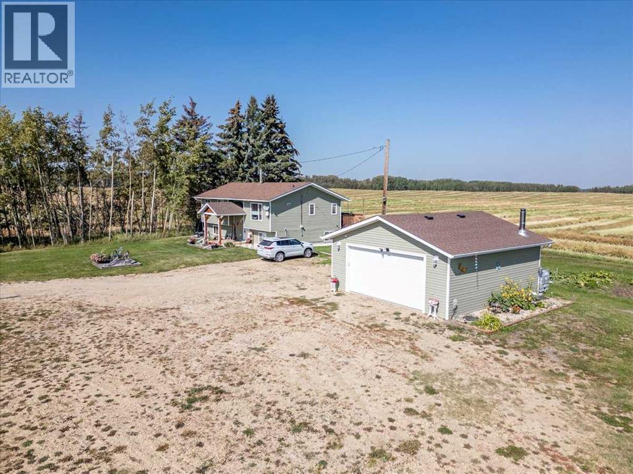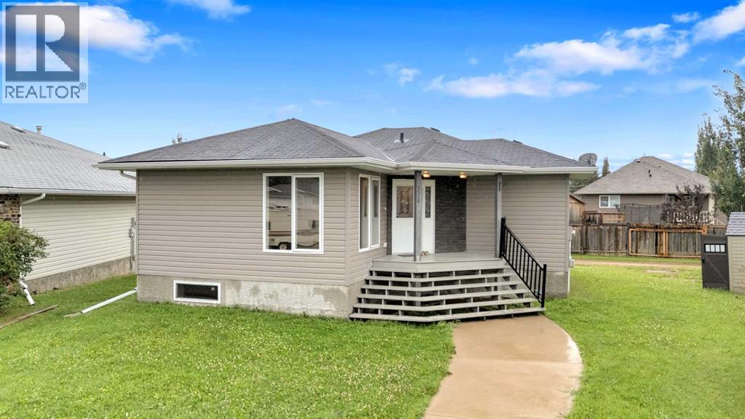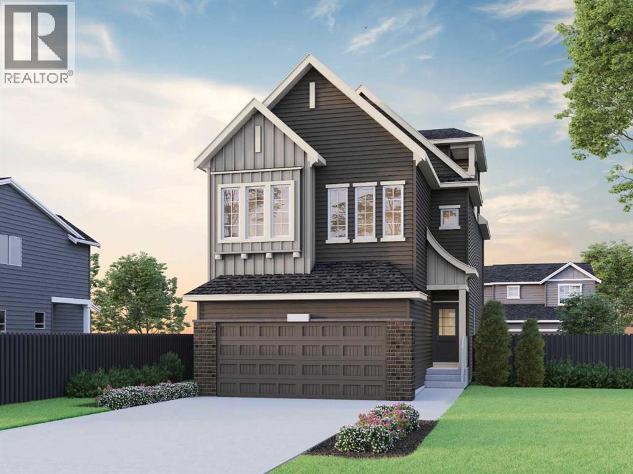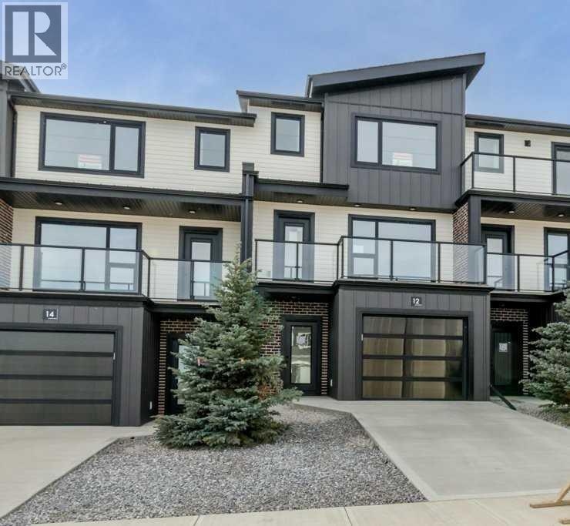5139 48th Street
Innisfail, Alberta
This exceptional BRAND NEW 4-plex offers a rare chance to own a turnkey multi-family property in the heart of Innisfail. With a total of 3,968 sq. ft. above grade and an additional 1,736 sq. ft. below grade, the property combines style and functionality throughout. Each of the four units provides 1,426 sq. ft. of finished living space with a bright open-concept main floor featuring custom cabinetry, a large center island, granite countertops, and a convenient two-piece bathroom. Upstairs, both bedrooms are generously sized and include their own private four-piece ensuites, while the fully finished basement adds even more living space with a family room, an additional bedroom, laundry complete with washer and dryer and a full bathroom. In total, every unit offers three bedrooms and three and a half bathrooms, designed to meet the needs of modern living. The property is centrally located close to downtown and only one block from the town’s schools, making it highly desirable for families and long-term tenants. The exterior is landscaped and includes parking pads for each unit, creating a low-maintenance and well-planned development. With 5,704 sq. ft. of total finished living space across all four units, this brand new build with Certified New Home Warranty is an outstanding opportunity for investors or owner-occupiers in one of Alberta’s growing communities. Based on a market rent of $2000 per month (per unit) your gross cap rate would be 7.4% and combined with a 10 year new home warranty make for a worry free investment. (id:57594)
38 Tagish Avenue
Red Deer, Alberta
WELCOME TO THIS IMPRESSIVE TIMBERLANDS NORTH NEW BUILD TWO STOREY WITH UPPER LEVEL BONUS ROOM! A stunning home with exceptional curb appeal! Enter to 9 ft ceilings and luxury vinyl plank flooring on the main level flowing through to the WEST FACING Combination Living/Dining/Kitchen! Eye-catching fireplace in the living room with a gorgeous floor to ceiling cream accented stone surround! The kitchen is a culinary haven with white cabinetry elevated to ceiling height, wall mounted range hood, a separate 'in cupboard installed microwave", quartz countertops, center island with extended breakfast bar, pantry and all stainless steel appliances included....Super sized dining area, adjacent to the kitchen, which has a garden door out to the rear west facing deck with metal railings... Completing the main level is the good sized laundry room with coat rack and bench and a separate 2 pce washroom. Continuing to the upper level, we have the BONUS ROOM, a very good sized Primary Bedroom with a magnificent oversized walk in closet and 3 pce ensuite with quartz countertop, dual sinks, tile floor and 5 ft shower with full tile surround. Next the two very spacious secondary bedrooms and the 4 pce main bath with quartz countertop and tile floor... The basement is open for development and roughed in for infloor heat....TAXES NOT YET ASSESSED....(Note: this home is in the final stages of finishing and clean up. The photos attached to this listing are of the interior of 49 Emmett Crescent in Evergreen which can be visited to view the finished product.... light fixtures may vary in 38 Tagish..... (id:57594)
7529 Westpointe Drive
Grande Prairie, Alberta
For more information, please click the "More Information" button.Welcome to this sunny, southwest-facing Westpointe home on a desirable corner lot. Offering 4 bedrooms—two with walk-in closets—and 2 full bathrooms, it features vaulted ceilings in the kitchen and living room and a large arched window that floods the space with natural light. The lot provides ample parking and mature trees for added curb appeal. Enjoy outdoor living on the 16'×12' deck with a keyed patio door for convenience. Fully developed and landscaped, this home is move-in ready and just a short walk to two schools, the park, and even Dairy Queen. Don't miss out! (id:57594)
6926 Meadowview Drive
Stettler, Alberta
This is an awesome 19m x 37m lot which backs onto West Stettler Sports Park. This is the newest subdivision in the Town of Stettler and is growing into a beautiful community. The new builds in this area are some of the most attractive homes in town and make for a clean and aesthetically pleasing street. With direct access to the sports park and walking trails, you can put the car keys away and stroll to West Stettler Park, the Stettler Leisure Center, local shopping, and restaurants. This subdivision is as far south and west as the town currently has developed so the countryside is your neighbor! There are only a few lots remaining and this one is ready for a new home. (id:57594)
23 Spencer Street
Red Deer, Alberta
Welcome to 23 Spencer Street, a charming and well-maintained 1,034 sq.ft. bungalow located in the desirable Sunnybrook subdivision of Red Deer. This inviting home combines classic character with important modern updates, making it a solid choice for homeowners seeking comfort, dependability, and an established community setting.Inside, the bright living room is filled with natural light from the updated vinyl windows and offers a welcoming space to relax. The adjoining kitchen features warm wood cabinetry, ample workspace, and room for family dining. With a timeless layout and well-kept finishes throughout, the home provides a perfect foundation for your own personal touch.There are three comfortable bedrooms and a full bathroom on the main floor. The lower level offers additional space ready to be finished for extra living area, recreation, or storage. Key mechanical updates have been completed, including windows (2018), roof and gutters (2019), elastomeric exterior paint (2020), water heater (2022), and a high-efficiency furnace (2023), ensuring peace of mind for years to come.Outside, you’ll find a fully fenced backyard with a new composite deck (2024) and raised garden beds — perfect for relaxing or gardening. The large lot provides ample space for outdoor enjoyment or future development, including the potential for a garage.Sunnybrook remains one of Red Deer’s most sought-after neighbourhoods, known for its mature trees, generous lot sizes, and welcoming community atmosphere. Residents enjoy easy access to parks, schools, shopping, and nearby trails. (id:57594)
225 Vantage Drive
Cochrane, Alberta
Welcome to ZEN Greystone, a vibrant and walkable community in the heart of Cochrane. This beautifully designed 3-bedroom, 2.5-bath townhome offers 1,434 sq. ft. of modern living space. The open-concept main floor features a spacious kitchen with stainless steel appliances, quartz countertops, and a large island that flows into the dining and living areas — perfect for entertaining. Upstairs, the primary bedroom includes a walk-in closet and an ensuite with a double vanity, while two additional bedrooms, a full bath, and upper-floor laundry provide everyday convenience. (id:57594)
303, 65 Belvedere Point Se
Calgary, Alberta
Welcome to Belvedere Rise. This brand new, attached garage home with driveway offers parking for two vehicles. Built by Minto Communities, one of Canada's largest homebuilders with over 70 years of experience. Situated just a short walk away from East Hills Shopping Centre, enjoy the fresh air as you stroll along new pedestrian pathways to access everyday amenities like Costco, Walmart, banks, and more— all just across the street. - Steps to Bus Rapid Transit (BRT) - Stoney Trail (Calgary’s ring road/perimeter hwy) - 7 mins to Chestermere Lake for outdoor activities - 15 mins to Downtown Calgary - 20 mins to the Calgary International Airport - 20 mins to the South Health Campus (1.3 million sq.ft. facility) - 45 mins to Kananaskis & 1.5 hours to Banff. Photos are representative. (id:57594)
4633 48 Street
Sylvan Lake, Alberta
This bright and thoughtfully designed 2-storey home offers over 2,190 sq ft of total finished living space, including a fully developed basement, and is ideally located in one of Sylvan Lake’s most charming and established neighborhoods. Rarely does a newer-built home come available in this mature, tree-lined area known for its larger lots and unbeatable walkability. Just a short walk brings you to the lakefront, beach, downtown shops, schools, and restaurants—everything Sylvan Lake has to offer is practically at your doorstep.Inside, the open-concept main floor is enhanced by soaring 9-foot ceilings, creating an airy and spacious feel from the moment you enter. You're welcomed with a generous front foyer, a beautifully appointed kitchen with a large island, stainless steel appliances, and plenty of storage. The living and dining areas are bright and inviting—perfect for entertaining or cozy evenings at home. A convenient 2pc bathroom and mudroom off the garage complete the main level.Upstairs, the large primary suite features a walk-in closet and private ensuite. Two additional bedrooms and a full 4pc bath provide flexible space for family, guests, or a home office.The fully finished basement adds even more value with a generous rec room, fourth bedroom, 3pc bathroom, laundry area, and utility/storage space.The backyard is a true highlight—a finished outdoor space designed for both comfort and functionality. With multi-tiered decking, a hot tub, firepit, and thoughtfully placed raised garden planters for summer vegetables or flowers, it’s perfect for both entertaining and quiet moments. The east-to-west exposure brings morning light and evening sun, and thanks to the generous lot size, there’s plenty of parking in the rear, in addition to the attached front-drive garage.With its ideal location, 9-foot ceilings, well-designed layout, and beautifully finished yard, this home truly delivers the best of both worlds—modern living in a well-loved, walkable community . Bonus: this home has been professionally pre-inspected for your peace of mind. Move in with confidence knowing it’s been thoroughly reviewed and well cared for. (id:57594)
275006 Hwy 616
Rural Wetaskiwin No. 10, Alberta
This Acreage with a Completely Renovated Home and a Double Detached Garage is located right off pavement Very close to Pigeon Lake! Inside the home to the main floor that hosts a Modern Kitchen, Dining Room with patio access to the Back Deck, a 4 Piece Bathroom, Three Bedrooms including the Primary with its own Walk-In Closet and 2 piece Ensuite Bathroom. The Basement has a Large Family Room, Laundry, and a Large Storage Room with Windows that could easily be converted in more Bedrooms. The Newer Finished Double Detached Garage has a Concrete Floor, Power, and Heated by a wood fireplace. All Renovations were done within the last 5 years including Shingles, Well, Septic Field, Windows, Kitchen, Bathrooms, Flooring, Garage, Decks, Siding, Appliances, and More! This Pride of Ownership Property Welcomes its new owners to enjoy acreage living! (id:57594)
5510 52 Street
Bashaw, Alberta
Welcome to Bashaw – where everything you need is right at home, and this awesome bungalow is ready for its next owners. Clean, crisp and ready for immediate possession! Open concept main level with kitchen, dining and living room all blend seamlessly together. Down the hall you have a total of 3 GREAT sized bedrooms including a master with 2-Piece Ensuite and a Main level Full bathroom. The basement is an blank slate with poured concrete foundation and contractor installed base – the laundry is currently down here and it is roughed in for a 3rd bathroom. Above grade windows will let in ample light and you can develop how you want - go on and add 1 or 2 new bedrooms if you need and you still have room for a great family room! Located in the AWESOME community of Bashaw with K-12 school, grocery stores, hardware, auto, bank, postal office, Golf and the infamous Buffalo lake nearby…..ABSOLUTELY everything you need in a community with BIG HEART in the heart of Alberta. (id:57594)
97 Monarch Bend
Rural Rocky View County, Alberta
Welcome to The Bennett 2 – a striking 3-storey home that blends modern design with everyday functionality.Built by a trusted builder with over 70 years of experience, this home showcases on-trend, designer-curated interior selections tailored for a home that feels personalized to you. Energy efficient and smart home features, plus moving concierge services included in each home.Enjoy a thoughtfully designed layout featuring an open-to-above great room that creates a bright, airy atmosphere. The executive kitchen offers built-in stainless steel appliances and a walk-in pantry, perfect for entertaining or family living. Relax on the third-floor balcony, ideal for morning coffee or evening unwinding. The spacious primary bedroom boasts a luxurious 5-piece ensuite with a tiled shower and standalone tub. With many windows throughout, this home is filled with natural light across all three levels, offering comfort and style in every corner. This energy-efficient home is Built Green certified and includes triple-pane windows, a high-efficiency furnace, and a solar chase for a solar-ready setup. With blower door testing that may be eligible for up to 25% mortgage insurance savings, plus an electric car charger rough-in, it’s designed for sustainable, future-forward living. Featuring a full range of smart home technology, this home includes a programmable thermostat, ring camera doorbell, smart front door lock, smart and motion-activated switches—all seamlessly controlled via an Amazon Alexa touchscreen hub. Photos are representative. (id:57594)
12 Violet Point
Sylvan Lake, Alberta
Nestled on a peak overlooking the shores of Sylvan Lake, this home presents a unique opportunity for professionals and families seeking an idyllic lakeside lifestyle. This exquisite block of units boasts well-appointed bedrooms, complimented by two full bathrooms and a convenient half bath/laundry room on main level. Upstairs the master bedroom is a sanctuary of relaxation with a modern tiled shower enclosed by glass doors. The contemporary open floor plan invites you to a realm of sophistication featuring a spacious kitchen complete with large island, design inspired cabinetry and sleek quartz countertops. The living area, illuminated by large windows provides lake views and seamless access to a front deck constructed with a durable dura-deck decking, chic brick feature walls and elegant glass railing. Experience cozy evenings by the electric fireplace, framed by a stylish brick feature. The dining rooms sliding glass doors open to a sizeable back deck leading to an expansive backyard with a paved alley. The tandem garage offers ample parking for 2 vehicles. (id:57594)

