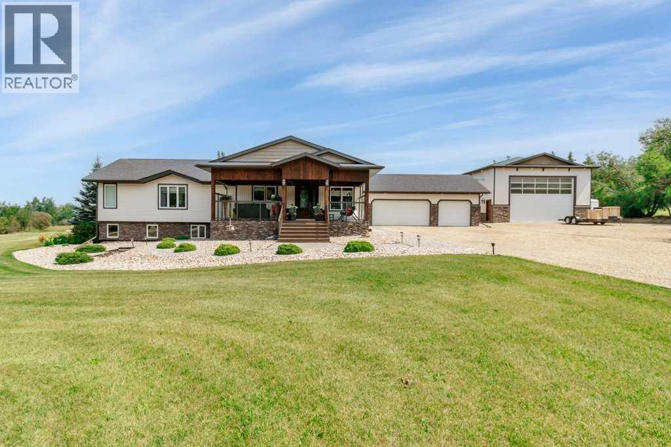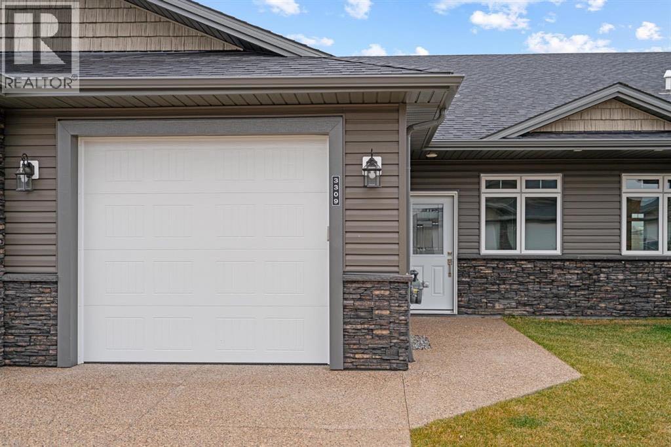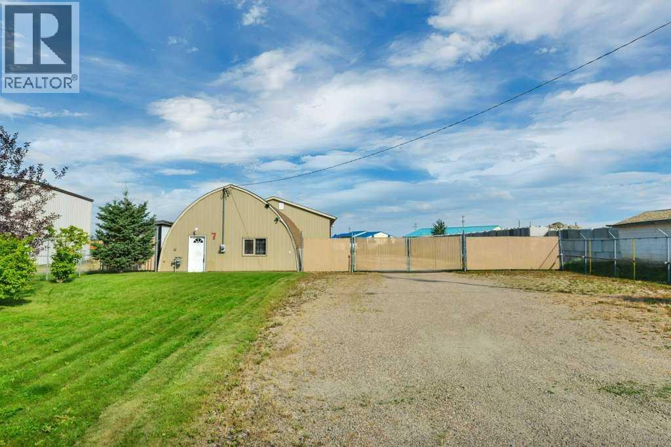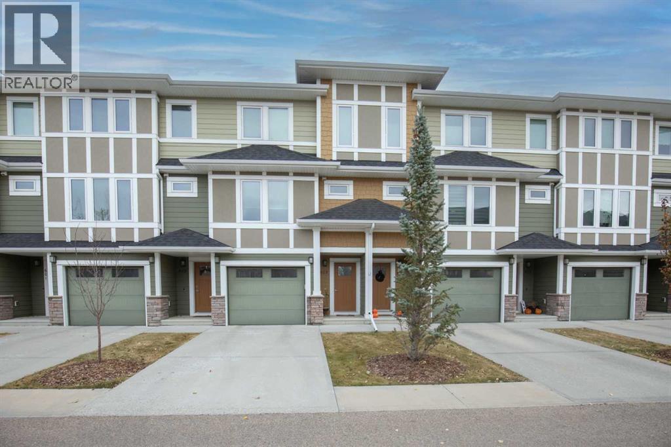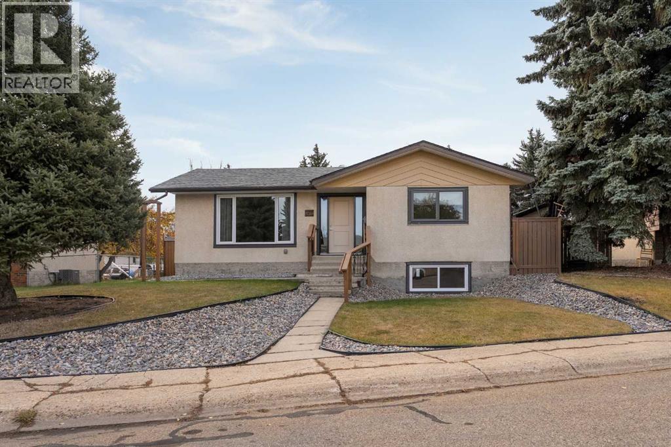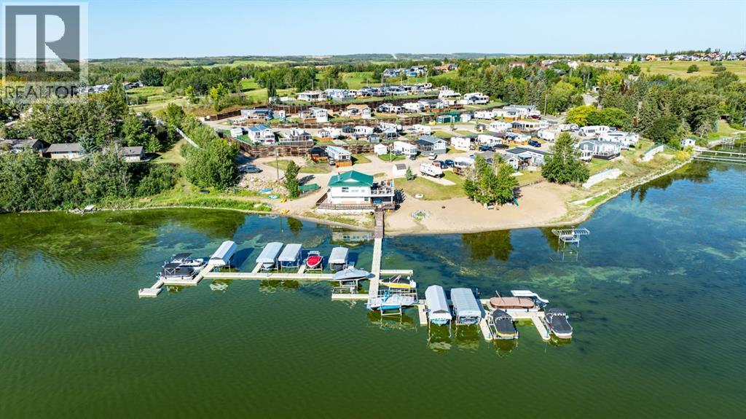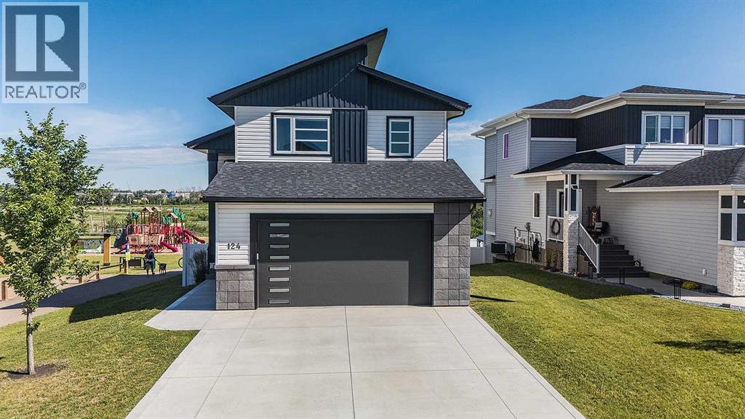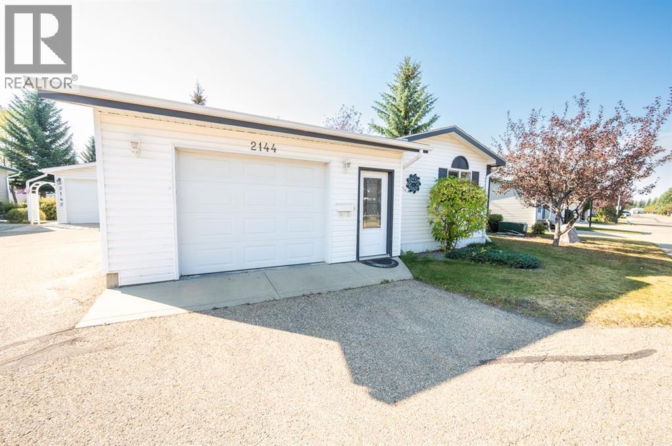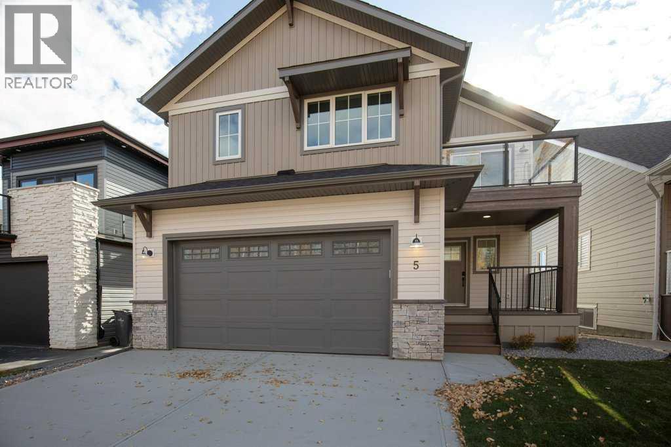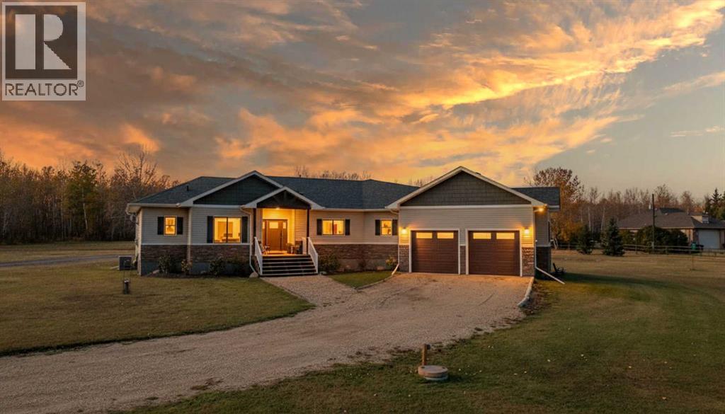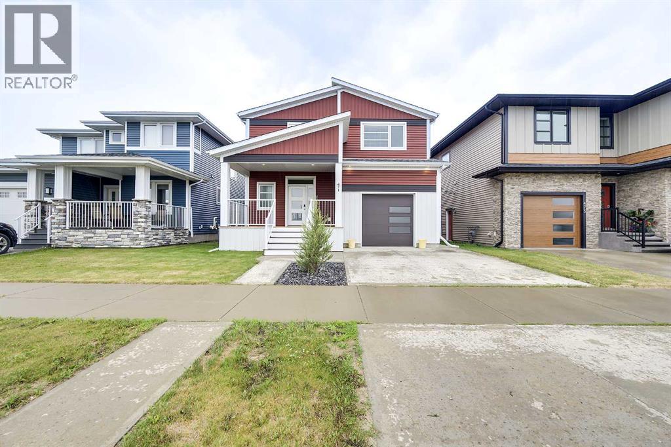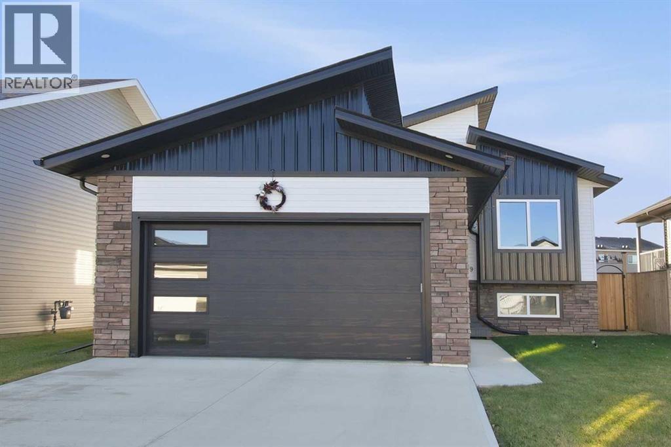105, 1236 384 Township
Rural Red Deer County, Alberta
Just two minutes from Sylvan Lake on paved roads, this remarkable country property offers the perfect blend of luxurious living and peaceful rural charm. This beautifully finished bungalow-style home sits on a professionally landscaped acreage packed with high-end features and thoughtful design. The main floor boasts engineered hardwood flooring with a gourmet kitchen that will impress any chef—featuring Cambria quartz countertops, maple cabinetry, large island, soft-close drawers, Blanco kitchen sink, Miele dishwasher, Samsung fridge, gas stove, walk-in pantry with cabinets and built-in wine fridge. The dining area is surrounded by windows which opens to an outdoor entertaining area with a stunning 28x14 covered Trex composite deck with vaulted cedar ceilings and natural gas hookup. The living room centers around a gas fireplace set in elegant tile, flanked by custom maple storage units and shelving. The spacious primary ensuite is a luxurious retreat with heated porcelain tiles sourced from Ames, heated towel bar, 9-foot maple vanity topped with Cambria quartz with dual sinks and Riobel fixtures and leads to the walk in closet. The large main bathroom has heated floors, maple cabinets & Cambria quartz countertops plus a large walk in shower with multiple shower heads, plus a private water closet. Downstairs, the fully finished basement continues the upscale touches with heated floor tiles throughout, a dedicated theatre room wired with stereo speakers, large custom maple wall unit with bar fridge plus a beautifully appointed bathroom including a walk in shower with dual rain heads and single wall shower, quartz countertops, and maple cabinetry. Enclosed large under-stair storage space is equipped with plenty of shelving. The mechanical room features 3 hot water tanks, an on-demand humidifier, and a water softener. The 3.5-car garage is a dream—complete with epoxy floors, fully insulated, drywalled, painted, in floor heat, hot/cold water taps, and finished with high ceilings. Both the Home & Garage have Malarkey - impact resistant shingles. The property is equally impressive outside with professional landscaping, a large fire pit area great for entertaining, a tranquil water feature with goldfish, a charming wired playhouse with custom furniture and a garden shed. For those needing a workspace the fully equipped 30x50 shop offers Trusscore interior wall paneling, radiant heat, 220 wiring, 14x20 overhead door with 7-foot quad door at the rear, floor drain, its own 2500-gallon septic tank with pump-out. The mezzanine office includes a bathroom, TV and stereo. Everything is here for quiet luxurious retreat style living. (id:57594)
3301 50a Streetclose
Camrose, Alberta
Only two show homes remain. Possession end of September. BRAND NEW ZERO STEP TOWNHOUSE! WELCOME TO CREEKVIEW ESTATES! Introducing Another Premier Community by IPEC HOMES! Features an adult living community and lifestyle with senior friendly ZERO STEP design for easy access! Located in a Cul-de-sac and close by the beautiful Stoney Creek Park and walking trails! This model features a gorgeous open design with vinyl plank flooring, 9’ ceilings, crown moldings and cozy in-floor heating. Beautiful kitchen with large breakfast bar, quartz counter-tops, corner pantry, spacious dinette and huge living room. Superb primary bedroom, Ensuite with double sinks and walk-in shower. Plus a second bedroom, main floor Laundry and a covered deck. Attached garage a with floor drain and lots more! You Will Love the location and community! This unit will come with a fridge, stove, dishwasher, microwave. (id:57594)
7 Industrial Drive
Sylvan Lake, Alberta
Welcome to 7 Industrial Drive — a prime opportunity in the heart of Sylvan Lake’s bustling Industrial Park. Zoned I1, this versatile property features 1,680 sq ft of functional space, thoughtfully laid out with both office, mezzanine and shop areas to suit a wide range of business operations or would make a great hobby shop and storage area for your toys. Set on a 27,878 sq ft lot, the property offers ample space for parking, outdoor storage, or future development, making it an excellent option for businesses looking to grow. Whether you're launching a new venture or expanding an existing operation, this vacant and move-in ready property provides a solid foundation in a high-visibility, high-potential location. Don’t miss your chance to establish your business in one of Central Alberta’s most dynamic industrial hubs. (id:57594)
603, 339 Viscount Drive
Red Deer, Alberta
Welcome to this stylish and modern townhome nestled in the sought-after community of Vanier Woods in Red Deer. Designed for comfort and convenience, this home blends contemporary finishes with a smart layout that suits a variety of lifestyles.Step inside to an inviting open-concept main floor with soaring ceilings that create a bright and spacious feel. The kitchen features sleek modern cabinetry, stainless steel appliances, and plenty of counter space for cooking and entertaining. The adjoining living and dining areas flow seamlessly to the lovely rear deck and fully fenced yard—perfect for morning coffee or summer evenings outdoors.Upstairs, you’ll find two generous primary suites, each complete with its own four-piece ensuite and walk-in closet, along with the convenience of upper-floor laundry. With four levels of living space, including an unfinished basement that offers excellent storage or room to expand, there’s space to fit your needs now and in the future.Enjoy carefree living with affordable condo fees that take care of snow removal and yard maintenance. With a single attached garage, and no age restrictions, this home offers an easy, low-maintenance lifestyle in one of Red Deer’s most desirable neighborhoods. (id:57594)
6505 45a Avenue
Camrose, Alberta
Welcome home to this charming 1,045 sq. ft. bungalow, ideally located close to west-end shopping and great schools—perfect for a young family or first-time homebuyer! This inviting home offers a bright and functional main floor featuring three bedrooms, a spacious living room, a welcoming dining area, and an updated kitchen with soft-closing white cabinetry. A fresh coat of paint in your own palette will make this home truly yours. The basement has been opened and is ready for your finishing touches—complete with a 3-piece bathroom, laundry, and storage area. Many major updates have already been taken care of, including a new furnace and hot water tank (2015), new shingles (2020), washer and dryer (2020), new doors and deadbolts (2020), garage doors & garage door opener (2020) with 2 controls, and a lovely deck added in 2021. You’ll also appreciate the new egress windows (2024 & 2025) and the convenient side entrance offering easy access to both the main floor and basement. Enjoy the outdoors in your fenced backyard featuring mature trees, a private deck area, and an 8' x 15' storage shed. The double detached garage provides plenty of space for parking or projects. With central vac, all-new windows, and so many recent updates, this home truly has it all—with just a small amount of sweat equity this home is everything you could wish for. (id:57594)
11, 25054 South Pine Lake Road
Rural Red Deer County, Alberta
A Lot with a lake view! A rare opportunity to purchase a fully serviced Lake Lot right on the Pine Lake ! This beautiful place is located in the "Sandy Cove Beach Resort " inside Whispering Pines Resort right on the lake. The Sandy Cove Resort is separate from Whispering Pines resort and features its own private beach. Lot #11 is a bare land condo situated on the 3rd. elevated row on paved county road on the North side of the complex. Right next to the trail leading to the beach. One of the best choices in the Sandy Cove Resort development! You will love the view of the lake from the deck. Your boat can be docked a short distance from your lot. Last year's dock/ marina fee was $1050, you can use a clean and groomed beach with clear water for swimming. Trailer is valued at $10 000 and it is available for sale separately. Do you play golf? The Whispering Pines 18 hole Golf Course, which is one of the favorite Golf Courses that comes with stunning views of the lake. The Whispering Pines clubhouse and restaurant are just a block away. If you don't want to cook, you could enjoy the fresh meals prepared by the chef! Bring your golf cart, boat and the family and enjoy a summer of endless memories that you can make here ... children will love it as there are a lot of activities for them here! Someone is getting a deal on one of the most popular lakes in Central Alberta. Excellent fishing and watersports of all kinds. Only a 90-minute drive from Calgary and 35 minutes from Red Deer. Serviced for year-round use with power, sewer and water right to your lot and the grass cut for you as well as road maintenance. Sandy Cove Beach Resort is one of the communities located close to the Golf Course. Some residents move around through this unique community in Golf Cards. Lots could be rented out and Park models are allowed with permit and approval of the board, some building restrictions are in place, permits are required for any developments on land. There is a managing company - S unreal - that overlooks the developments and is there to answer all your questions. There are lots of activities for children. This lot does not need any additional work and it is just moving in ready. This lot is listed for a very attractive price and it does still include shed and deck. Golf card is for sale separately ( $5000 ) as well as the RV unit ( $10 000) . Do not miss this one of the lifetime opportunity ! Price was reduce to accommodate the challenges associated with the retaining wall. (id:57594)
124 Eastpointe Drive
Blackfalds, Alberta
Stunning Walk-Out Modified Bi-Level Backing onto a Park!This fully developed custom-built home—offering breathtaking views in every direction! Whether it’s glowing sunsets, peaceful sunrises, or the occasional northern lights, the scenery here is simply unforgettable.Step inside to find brand new luxury vinyl plank flooring throughout the main living areas, with cozy carpet in the bedrooms. The bright and spacious living room features an electric fireplace and flows beautifully into the dining area and open-concept kitchen. You’ll love the two-toned cabinetry, quartz countertops, full tile backsplash, coffee bar/pantry, and the oversized breakfast bar—perfect for gatherings. Step out onto the full-width dura deck and enjoy summer BBQs while overlooking green space.The main floor offers two bedrooms (one without a closet), plus a generous primary suite complete with a large walk-in closet and a stylish 3-piece ensuite featuring a walk-in shower.Downstairs, the fully finished walk-out basement impresses with 12’ ceilings and cozy in-floor heating. There’s a fourth bedroom, a huge 3-piece bath, and a spacious rec room with direct access to a private patio and beautifully landscaped, fully fenced yard. This home shows like Brand New! (id:57594)
2144 Danielle Drive
Red Deer, Alberta
QUIET, QUAINT ADULT LIVING! Welcome to Davenport Place, an immaculate 55+ community in desirable Davenport / Deer Park. This charming mobile is move-in ready, and includes 3 bedrooms and 2 full bathrooms - primary bedroom with full ensuite. The bright kitchen includes a centre island with eat-up bar, large dining space and patio doors to a private deck. The attached oversized single garage (21’ long x 18’ wide) offers ample storage space and frost free parking all winter long! Lot rent includes yard maintenance and grass cutting - low impact living perfect for those buyers looking for convenience and freedom! (id:57594)
5 Songbird Green
Sylvan Lake, Alberta
Stunning is the best way to describe True-Line Homes Newest Sylvan Lake Show Home!!! The Interior Decorators went to town on this Executive Home! Gorgeous upgraded kitchen with Quartz Countertops, Amazing Cabinetry , Stainless Appliances, Open Floor Plan, Stunning Entry, Large Center Island , Vinyl Plank Flooring, Stunning Fireplace in Livingroom, Deck off Primary Bedroom on Second Floor, Large Rear Deck, Fully Landscaped and Fenced . Large Primary Bedroom with large walk-in closet, 4 piece ensuite with Double Sinks and a 5' Shower. Large Great Room Upstairs with Wet bar and Balcony! 22x24.5 garage with 220 and dry sump, Drywalled and Heated! , Sunstop Low E argon filled windows, Limited Lifetime Architectural Shingles, Silent Floor System, Vinyl Siding, Upgraded Insulation R60 and a 10 year New Home Warranty plus the added bonus of the 2 Year all inclusive Builders Warranty! If you love QUALITY, this is your home! (id:57594)
118, 44101 Range Road 214
Rural Camrose County, Alberta
This is what happens when modern design meets lake-view living. Situated in the subdivision of Little Beaver Lake Estates you will find this custom 2021 build with over 3,500 square feet of living space on over 3 acres. With views in every direction, from the lake to open fields, this property is the one if you love nature and wildlife. As you enter the front door of this 5 bedroom 3 bath home you will immediately be welcomed with warm colors, clean lines and large windows offering plenty of sunlight throughout.The open concept seamlessly flows throughout the main floor. Step inside the living room where there are soaring vaulted ceilings and an impressive gas fireplace anchored between 2 built in shelves. The kitchen, being the heart of the home, has an abundance of cabinets, a walk in panty and a large island for friends and family to gather around. From the bright white quartz countertops to the new stainless steel appliances, this is the perfect chef's kitchen. Just off the kitchen is the large dining area that is able to accommodate an oversized table with a view of your yard through double sliding doors where you can bring a little bit of the outside in. On one side of the main floor you will enter the private primary suite, offering a large walk-in closet and a spa like 4 pc ensuite with quartz countertops, vinyl plank floors and custom tile walk-in shower. Heading over to the other side of the main are 2 more good sized bedrooms. some storage as well as a second full bathroom. This level is finished off with a boot room off the kitchen with main floor laundry, built in shelving, hooks and the entrance to your double heated garage with a floor drain. Down the stairs is your equally impressive open concept basement. A large family area offering all the space for your furniture, games and hobbies. Serve all your drinks and snacks at the dry bar which could be converted to a wet bar. Downstairs there are also 2 more good sized bedrooms, your third full bathroom and a large mechanical room with an HRV system, reverse osmosis unit, sump pump and more space for storage. At the end of the hall, you will find a great flex space. This can be used for anything from an office to a home gym. Saving the best for last, this home is also equipped with a home theater. Large enough for everyone to grab some fresh popcorn and enjoy family movie nights. Outside in the fully landscaped lot Is what it's all about. From sitting on your back private deck, enjoying a fire or sitting on the front deck with a view of the lake you will feel like you own your little piece of paradise. This large bungalow is equipped with tons of extras which include a shed, a silo which has been converted to another shed, Central Air Conditioning, partially fenced back yard, mature trees, RV parking, built in theatre system and more. Whether you're looking for more space or just to get out of the city this beautiful bungalow offers just that. This is a property not to be missed! (id:57594)
471 Townsend Street
Red Deer, Alberta
Welcome to your dream property—a fabulous lifestyle Carriage home that effortlessly blends modern comfort with a separate residence! This property is thoughtfully designed to cater to both family living and smart potential investing. A unique opportunity to invest in both luxurious living and intelligent financial planning. Comprising of an additional full-sized 1-bedroom residence situated above a spacious, detached double car garage, which backs onto a paved alley! Suitable for multigenerational families, small businesses, or rental purposes.Step inside the primary residence from the welcoming front covered porch and discover a bright, open-concept main floor. The living, dining, and kitchen areas flow seamlessly together, creating an inviting space for everyday living. At the heart of the home, a generously sized quartz island anchors the kitchen—ideal for meal prep, casual dining, and entertaining guests.Upstairs, discover three spacious bedrooms, including the master suite, complete with a private 5-piece ensuite, ensuring a peaceful retreat at the end of the day. A well-appointed main bathroom complements the additional 2 bedrooms for family and visitors.The separate charming one-bedroom unit features its own kitchen and living room. It is currently leased. This independent space offers an ideal opportunity to generate rental income or serve as a perfect setting for a small business.Whether you're looking to expand your investment portfolio or create an older children's separate living arrangement, the possibilities are endless with this well-designed unit.The property includes a detached double garage( would make an awesome man cave!), a single attached garage, and a paved parking pad, offering ample off-street parking.Situated in a great neighborhood, you are just steps away from shopping, schools, parks, and recreational facilities. Enjoy the convenience of urban living while residing in a quiet, welcoming area.Don't miss the chance to experi ence this remarkable and unique property that combines elegance, flexibility, and location advantages. (id:57594)
69 Mackenzie Avenue
Lacombe, Alberta
~Imagine living in a former show home, perched in an enviable location that blends natural beauty with MODERN LUXURY! This stunning property features five spacious bedrooms~ perfect for growing families, home offices, or guest rooms, three pristine bathrooms, offering both style and convenience. As you enter, you'll be greeted by an OPEN CONCEPT floor plan that effortlessly flows from one space to another. The heart of the home is the GORGEOUS WHITE KITCHEN, complete with upgraded stainless appliances (double oven with air fryer) that will have you cooking and entertaining with ease. The sleek QUARTZ countertops, ample cabinetry, and high-end finishes make this home not only functional but a showstopper in itself. Step outside to the maintenance free backyard- the epitome of RELAXATION and low upkeep. Fully fenced for privacy, a perfect sanctuary for kids, pets, or simply unwinding after a long day. And then there is a SOUTH FACING deck, drenched in sunshine, where you can enjoy warm afternoons or host gatherings under the protective shade of a beautiful GAZEBO!! For convenience this property has 2 garages, one attached for easy access and the other detached for additional storage, (heated and wired 220) The basement is developed with a spacious bedroom, a 4-piece bath, utility room has plumbing for washer & dryer, a generous family room and fifth bedroom is 75% finished, currently used as storage. Other great features in this home include: VAULTED whitewashed pine ceilings, OPERATIONAL IN FLOOR HEAT, QUARTZ countertops throughout, MODERN EXTERIOR FINISHES, sump pump, ICF foundation, remainder of 10 year new home warranty, WALK in closet, and beautiful 4-piece ensuite in master bedroom. This home has been immaculately maintained inside and out. One of the bedrooms upstairs is currently in use as a main floor laundry, an easy conversion should you chose. A property like this is too good to pass up and awaits its new family. Not just a home.... but a luxury lifestyle you deserve! (id:57594)

