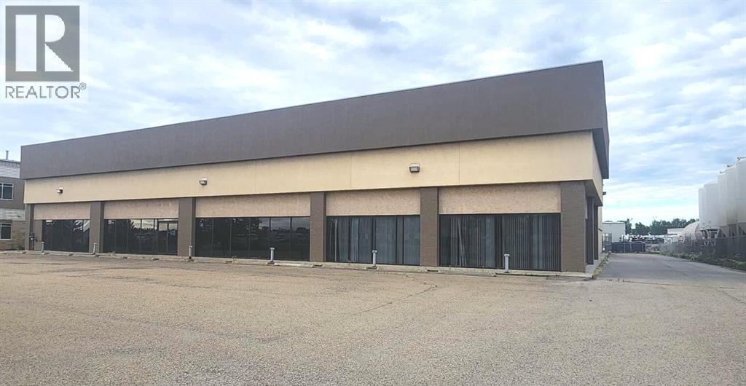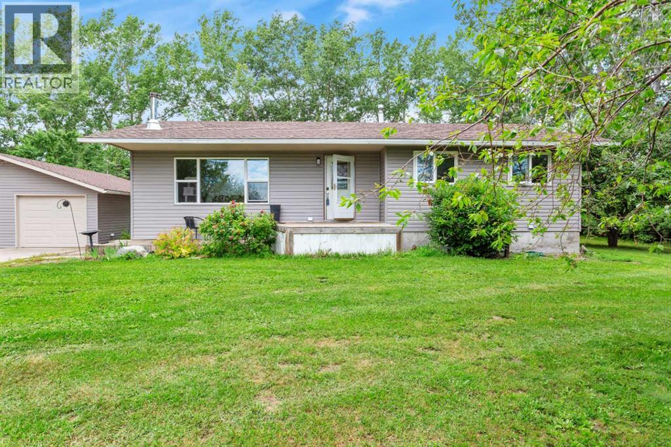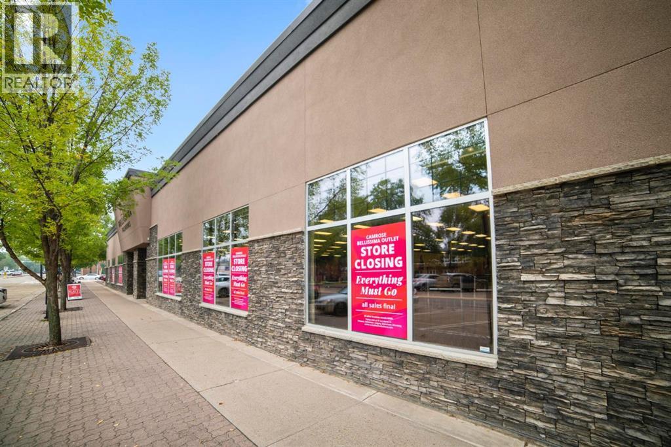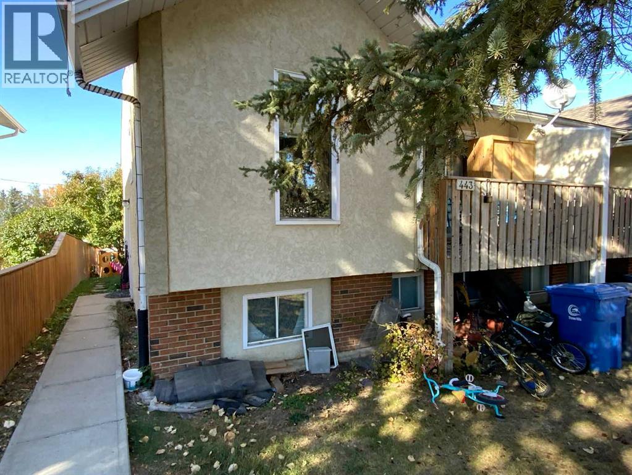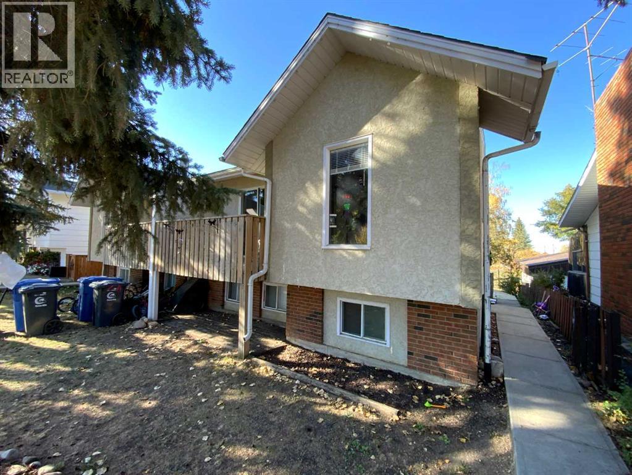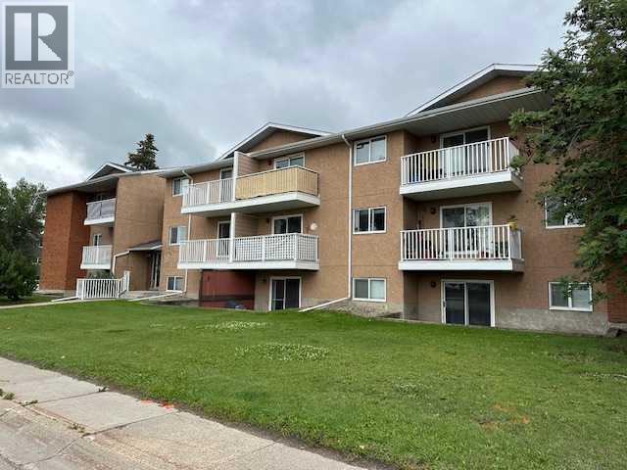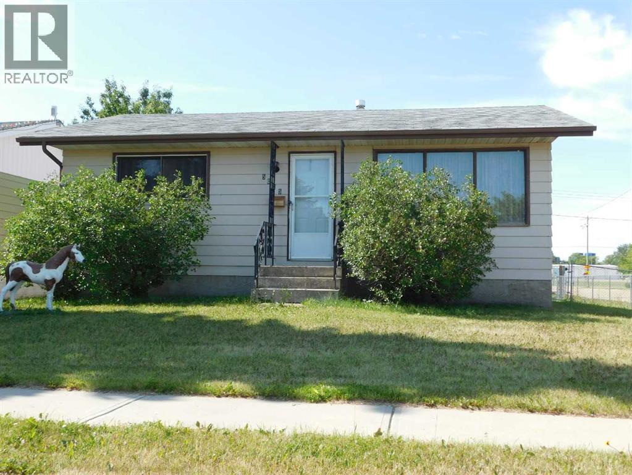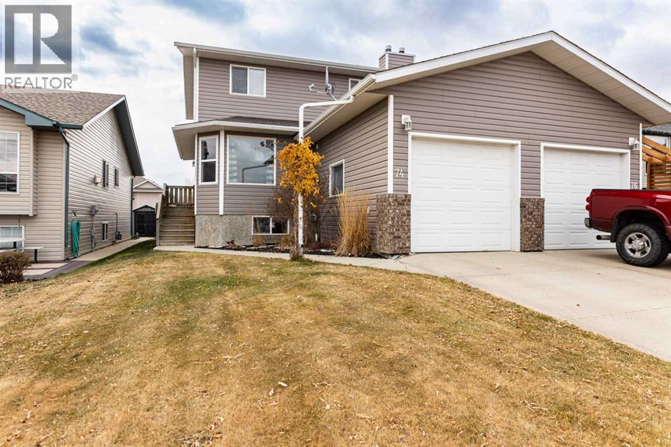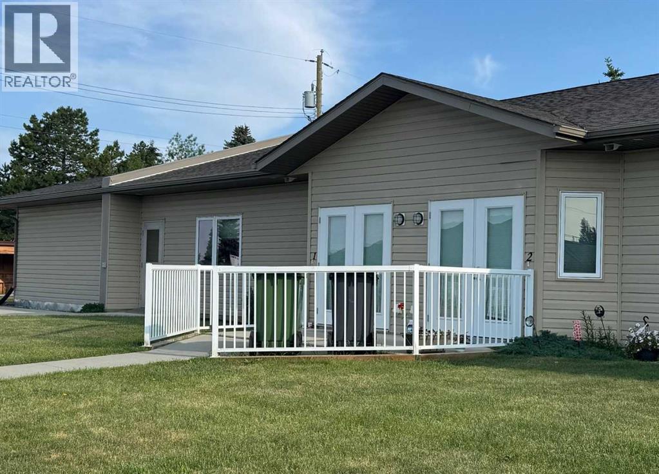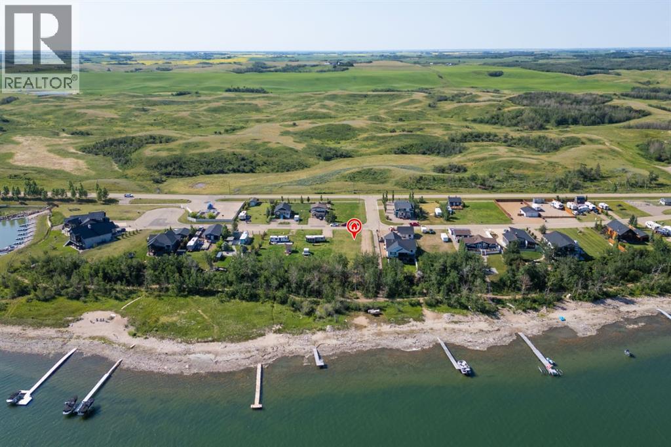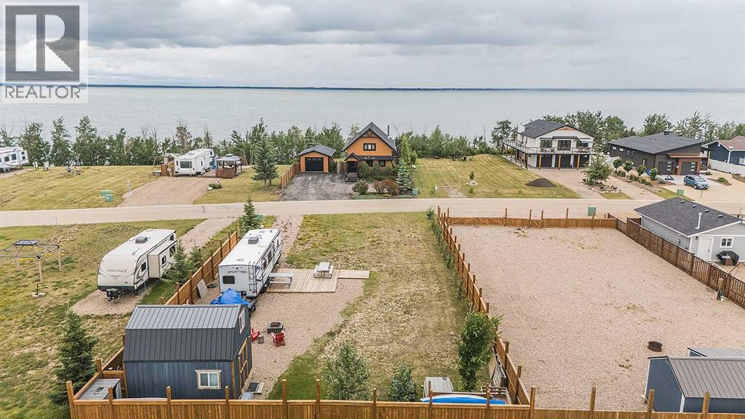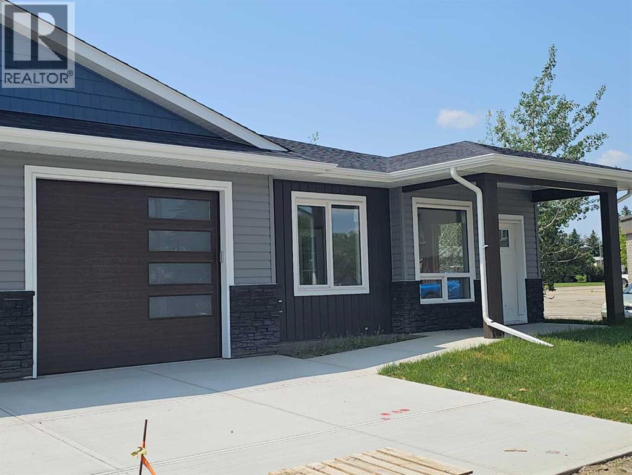8045 Edgar Industrial Crescent
Red Deer, Alberta
Located in the well-established Edgar Industrial Park, this 16,120 square foot industrial building offers a flexible layout ideal for warehousing, distribution, or light manufacturing. The property features two dock-level loading bays and two separate grade-level overhead doors, allowing for efficient shipping, receiving, and internal logistics. A fully paved and secured yard provides additional exterior functionality for storage and circulation. The interior includes five private offices and a reception area, with potential to incorporate a showroom depending on user requirements. Positioned with excellent access to major transportation routes, this property supports both local and regional logistics needs. Lease is structured as triple net, with additional rent estimated at $3.41 per square foot. (id:57594)
35266, Range Road 283
Rural Red Deer County, Alberta
Welcome to this beautiful 1.94-acre acreage just 4 mins from Innisfail and on paved roads then entire making the location of this property very hard to beat. You will drive in on a long driveway and through a beautifully treed and landscaped front yard all the way to the property. This bungalow is 1288 square feet with a beautiful open floor plan in the main area with an open and prefect flowing kitchen and dining area as well as a spacious living room. The home consists of 4 bedrooms with 3 up and 1 down as well and 2 full bathrooms and a half bath too. The living room has a cozy wood stove perfect for cool lazy nights. The basement of the home has the perfect open layout, great for kids being kids or entertaining company. The 3-car heated garage is another unreal perk to this property and allows you a workspace and a parking place all under the same roof. Now the property itself, the private backyard and beautiful deck are absolutely stunning on these summer nights. The yard consists of many fruit trees such as apple, pear, apricot and cherry, along with raspberry and Saskatoon bushes all on the property. The back yard also will have extra storage sheds staying on the property to give you even more room to put everything. Acreage living only 4 minutes from town on all paved roads on 1.94 acres of usable beautiful land with farmland behind it and a beautiful bungalow with 3 car garage to top it off. This home will check a lot of boxes. (id:57594)
4840 50 Street
Camrose, Alberta
What a opportunity in the heart of Camrose. This wonderful property has so much potential for a vast array of business's. A total of 27,709 square feet above grade with another 11,880 square feet of basement. This well looked after building has 15,840 square feet available for you to move your business into or divided into smaller bay sizes to lease out. Ample parking, great exposure and arguably the premier location on all of the street. Two excellent tenants already in place! Whether your considering a new start up, investment opportunity or wanting to move your existing business, this might just be the property you've been waiting for. (id:57594)
443 4 Avenue Se
Three Hills, Alberta
Affordable 4 Bedroom 2 Bathroom Semi Detached Home in Three Hills. 2 Bedrooms up and two down. Some recent upgrades. Price and pictures say it all. 24 Hour notice required. (id:57594)
441 4 Avenue Se
Three Hills, Alberta
Affordable 4 Bedroom 2 Bathroom Semi Detached Home in Three Hills. 2 Bedrooms up and two down. Some recent upgrades. Price and pictures say it all. 24 Hour notice required. (id:57594)
307, 41 Bennett Street
Red Deer, Alberta
TOP FLOOR, CORNER UNIT! Check out this well kept 2 bedroom, 1 bathroom corner condo unit in Red Deer's desirable BOWER subdivision. This home has lots of space with a huge living room and massive primary bedroom. Also offered is a galley kitchen, opening to a dinette, a second bedroom, 4 pc bathroom and a large in-suite storage room! There is shared laundry in the building and the unit comes with one off-street parking stall. There is plenty of visitor parking out front. The common areas and building envelope are well maintained and the parking lot has recently been resurfaced. (id:57594)
5035 53 Avenue
Ryley, Alberta
Affordable Living with Potential in Ryley! This solid 832 sq. ft. bungalow offers great bones and the chance to build equity with some TLC. The main floor features a bright living room, eat-in kitchen, 2 bedrooms, and full bath. The finished basement adds extra living space with a family room, additional bedroom, and bathroom—ideal for guests, home office, or hobby space. Set on a large chain-link fenced lot with parking pad and RV parking option, the property provides space and versatility not often found at this price point. Whether you want room for a garden, play area, or outdoor retreat, the lot is full of potential. Located in the welcoming Village of Ryley, residents enjoy rare small-town amenities including an indoor swimming pool, community hall, sports facilities, and local shopping and services. Convenient access to Tofield (14 min.), Camrose (57 km), and Edmonton. Cozy with a functional layout, solid bones, Large fenced lot, Charming village life, with a value creating opportunity. Seize the chance to make it your own! (id:57594)
74 Elana Crescent
Lacombe, Alberta
Welcome home to this fully finished 2-storey half duplex perfectly located near the scenic walking trails of Elizabeth Park! Offering a bright and functional layout, this home features 3 full bathrooms and a convenient 2-piece bath on the main for guests and laundry area situated just off the garage access. The main floor boasts an open-concept living and dining area with plenty of natural light and access to a back deck overlooking the fenced backyard — ideal for entertaining or relaxing outdoors. Upstairs and down, you’ll find well-designed living spaces that make this home ideal for families or shared living arrangements. Enjoy the convenience of rear lane access and being just steps from a playground and beautiful green spaces. A great opportunity to own a move-in-ready home in one of Lacombe’s most desirable neighborhoods! (id:57594)
2, 5414 51 Street
Rimbey, Alberta
Great Location! Across from Rimbey's Senior's Center, close to hospital, park, shopping and all amenities. 55 plus Condo, so no more snow to shovel or grass to mow. Heat, garbage and water included in the condo fees. This unit has an open floor plan, modern decor, with garden doors to a patio area, large master bedroom with a three piece ensuite, along with a Den, and another four piece bathroom. Comes with all appliances, and there is in floor heating in the unit and the garage. This complex consists of four units, large common hallway with interior access to heated garage for each unit. This unit shows well! (id:57594)
22 Marina Place
Rural Stettler No. 6, Alberta
This is the kind of lakefront setting people wait years for—direct beach access, a private and peaceful lot, and room to relax or build. Located on the south shore of Buffalo Lake, 22 Marina Place offers a rare chance to own property where the lake is literally at your feet.Currently set up for RV use with electrical, water and septic service already in place, it’s ready for you to enjoy right away. Walk straight out to the water, launch your boat from your own pier (included in the sale), and end the day around the lakeside firepit tucked among the trees—perfectly sheltered from the north winds. This area of Rochon Sands is especially desirable, offering municipal water and a communal septic system, so there's no hauling in or out. Just a short walk brings you to the marina and boat launch, and the community itself supports an active outdoor lifestyle—paved roads, scenic walking and biking trails, rustic lakefront paths, and plenty of ways to connect with nature. Whether you're into boating, fishing, paddle-boarding, or evening walks, everything you need is right here.The community is vibrant year-round, with events at the hall, a snack shack, tennis and pickleball courts, basketball hoops, and trails that lead into the provincial park. Whether you're looking for an easygoing seasonal retreat or a place to build something more permanent, this spacious lot is approved for walkout construction, giving you the flexibility to bring your lakefront vision to life. (id:57594)
13 Marina Crescent
Rural Stettler No. 6, Alberta
Head to the Lake! This fully serviced bare lot on the south shore of Buffalo Lake is RV-ready with full fencing, power and municipal utilities — no more hauling water. Serviced with 2-30 Amp and 4-20 Amp outlets, rock landscape for easy mainteance and 20+ established trees in place. Located in a well-kept community with paved roads and scenic trails, it’s perfect for biking, long walks, and easy living. Pack up your gear and head to the lake anytime for a relaxing escape. The community marina and boat launch are just steps away, offering quick and convenient access to the water. Just down the road, you’ll find the pickleball courts and popular Snak Shak, great spots to gather, relax, and enjoy summer days. Backing onto open pasture with cattle grazing right along the fence, this peaceful setting blends country charm with lake life convenience. With no build timeline, you can set up your trailer now and start planning your future escape. Only 20 minutes from Stettler and halfway between Edmonton and Calgary — immediate possession is available, with lots of amazing summer days to enjoy ahead. (id:57594)
#4, 4738 49a Avenue
Lacombe, Alberta
Senior Friendly fully finished bungalow. No basement! Crawl Space with lots of extra storage! No Stairs! Open floor plan with all new appliances and quality finishing throughout with wheelchair access. 2 bedrooms and 2 baths. Primary bedroom is spacious with walkthrough closet and 3 piece c/w 5' Walkin shower with sit down feature. There is in suite laundry c/w washer and dryer. The second bedroom is complete is an extra sleeping area for your weekend guests and use it for a home office or craft room when your guests leave. You will love the attached 22'9" x 13'8" garage to park your vehicle, c/w RI EV Charging option, and extra storage that you have. NO stairs to contend with when transitioning from the garage to the main floor. Within steps of historical downtown Lacombe -shopping, ALL medical amenities, post office and all the beautiful shops - Dutchess Flower shop & Timeworn Charm to name a few, and the variety of eating establishments whether meeting a friend for a latte or having a dinner date at the ONA cafe/Broomtree cafe/Cilantro and Chives, or wherever you choose. This is an ideal location for those not wanting to have the stress of driving to everyday appointments or necessities. (id:57594)

