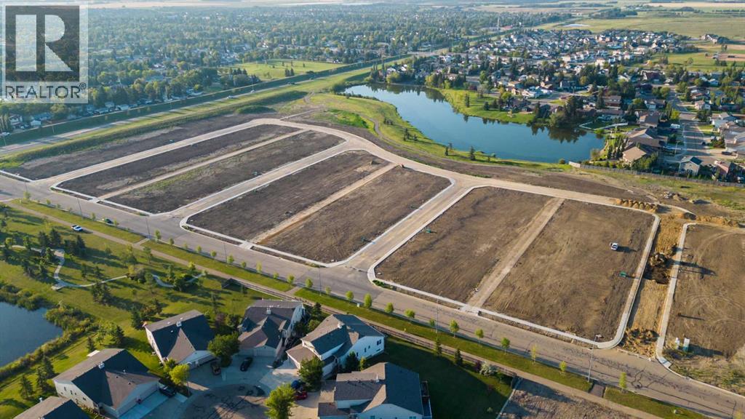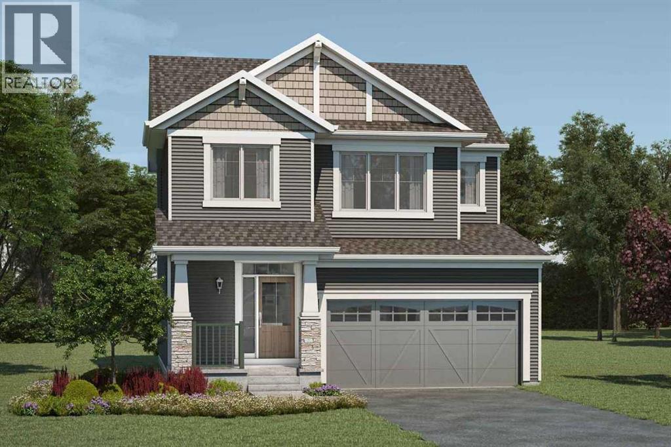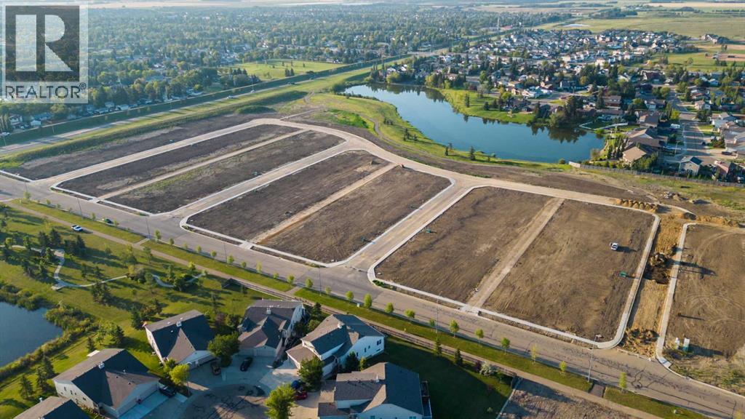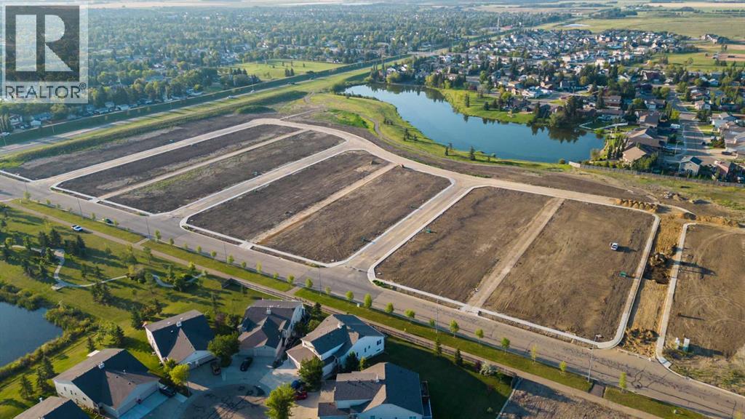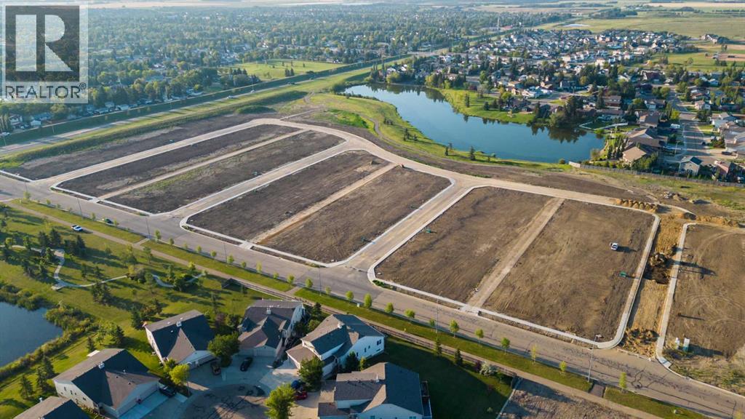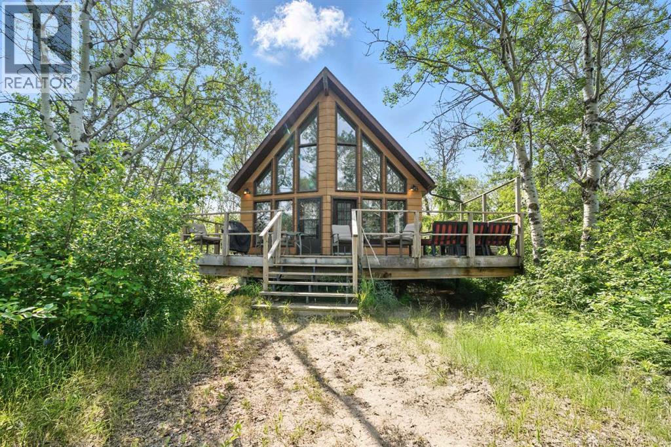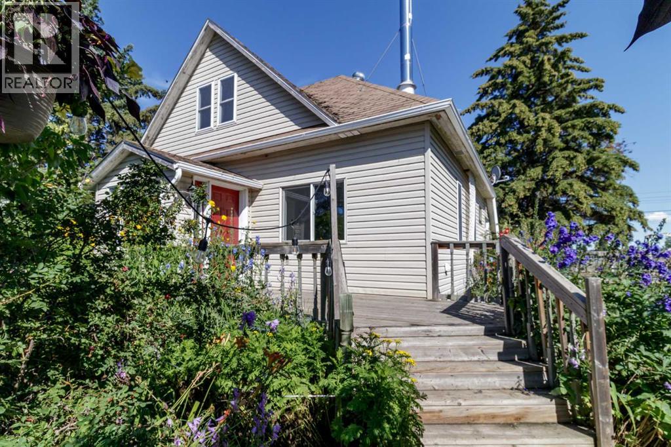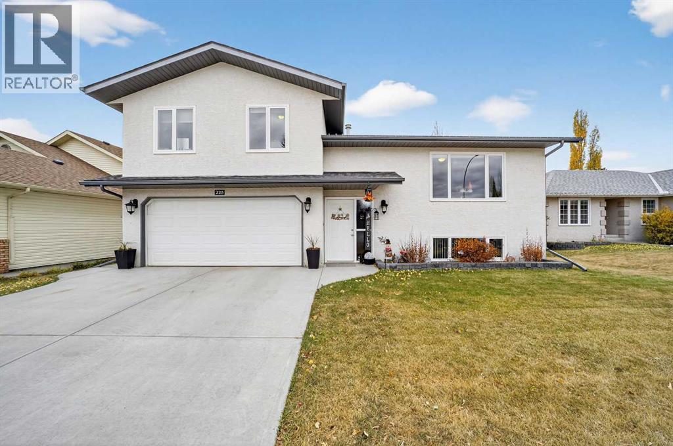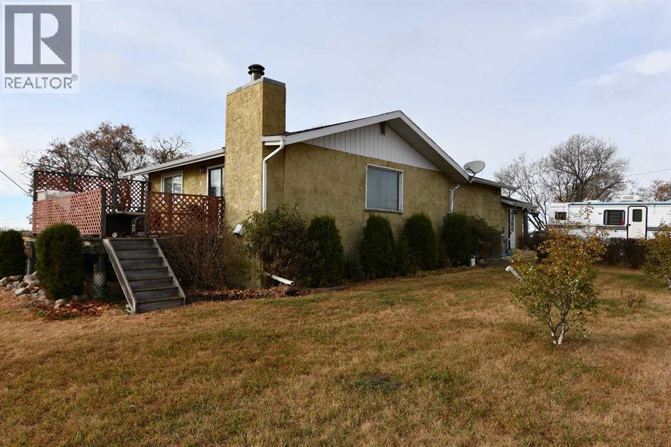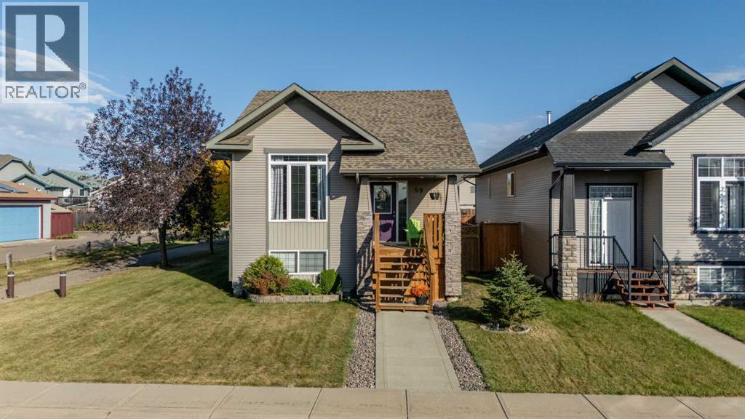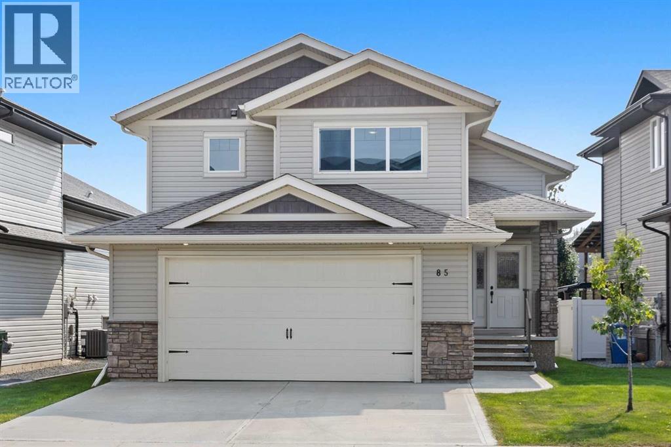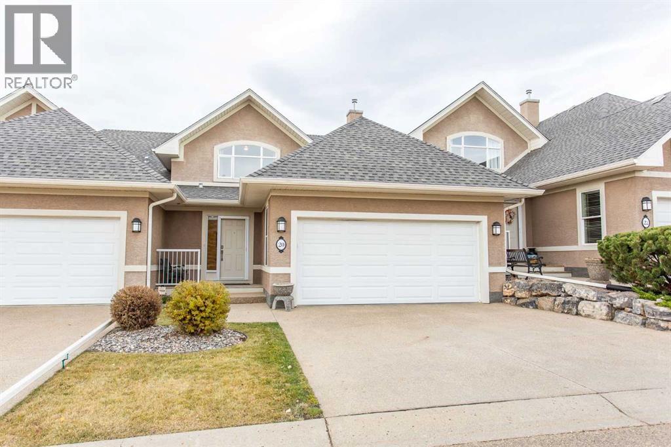4720 68 Street
Camrose, Alberta
Welcome to West Park's newest development....Lakeside!!! This development is situated close to shopping and dining. You can access the walking path along the lake and build your own home! Don't miss out on an amazing opportunity in 2025. (id:57594)
158 Carringford Way Nw
Calgary, Alberta
The Yamnuska was uniquely designed to fill your home with sunlight from brighter windows, shorter hallways, and a charming open concept main floor. This floorplan is a stunner, with a welcoming foyer leading to the great room with fireplace, a spacious kitchen, and an oversized quartz island that’s ideal for entertaining. The kitchen has a large walk-in pantry off the dining area. On the upper floor you’ll find the convenient laundry room close to the bedrooms and main bath. Escape to your primary bedroom with a walk-in closet and ensuite. A separate side entrance and 9' foundation have been added to your benefit for any potential future basement development plans. Mattamy includes 8 solar panels on all of our homes! This new construction home is estimated to be completed in December 2025. *Photos and Virtual tour are representative. (id:57594)
4720 68 Street
Camrose, Alberta
Welcome to West Park's newest development....Lakeside!!! This development is situated close to shopping and dining. You can access the walking path along the lake and build your own home! Don't miss out on an amazing opportunity in 2025. (id:57594)
4720 68 Street
Camrose, Alberta
Welcome to West Park's newest development....Lakeside!!! This development is situated close to shopping and dining. You can access the walking path along the lake and build your own home! Don't miss out on an amazing opportunity in 2025. (id:57594)
4720 68 Street
Camrose, Alberta
Welcome to West Park's newest development....Lakeside!!! This development is situated close to shopping and dining. You can access the walking path along the lake and build your own home! Don't miss out on an amazing opportunity in 2025. (id:57594)
39 Buffalo Drive
Rural Stettler No. 6, Alberta
If you're looking for a year round Lake getaway, then this might be the one. Welcome to 39 Buffalo Drive. Situated on the South side of Buffalo Lake in the family friendly community of Scenic Sands. This little piece of paradise has plenty of space for all the family, complete with 2 bedrooms and 2 bathrooms. The newly updated Kitchen offers new cabinets, countertops, open shelving and plenty of space for a large dining table for the whole family to sit around. The main floor is complete with a bedroom large enough for 2 sets of bunk beds, washer, dryer , a 3 pc bathroom and a good sized family room. Upstairs in the open loft area you will find the large primary bedroom and an open concept 3 pc ensuite with a large soaker tub. The oversized windows offer an abundance of natural light throughout the whole cabin as well as great views. Walking out onto the back deck there is lots of space for a bbq and another large table. Follow the path down to the lake and enjoy the privacy of a secluded beach area for you to enjoy. Buffalo Lake offers plenty of summer and winter activities for everyone to enjoy all year round. Whether you are relaxing on the weekends or spending long periods of time, Scenic Sands is the perfect place for your short retreats or to call home. (id:57594)
1321 Flemming Avenue
Penhold, Alberta
Full of charm and thoughtful updates, this extensively renovated home sits on a rare triple lot in the friendly community of Penhold. From the moment you step inside, you'll appreciate the soaring high ceilings, character-rich original hardwood floors, and the cozy warmth of the wood-burning stove with stylish tile firewall—features that combine to create a space both spacious and inviting. The home maintains its original character while benefiting from numerous modern upgrades. Ideal for green thumbs and outdoor enthusiasts, the property includes a huge garden plot, its own private irrigation well, mature raspberry bushes, and a variety of apple and other fruit trees. Additional features such as a bright sunroom, a practical greenhouse, and a 13'-10" x 19'-8" detached garage provide ample space for hobbies, relaxation, or extra storage. Some updates & renovations include: electrical wiring and an upgraded panel, newer insulation in both the walls and attic, updated Vinyl windows, and refresh paint throughout. A high-efficiency furnace and hot water tank ensure year-round comfort, while the convenience of main-floor laundry adds to the home’s functional appeal. The bathroom is impressively large, featuring an oversized soaker tub and a dual-head walk-in shower—perfect for unwinding in spa-like comfort. Just 10 minutes from Red Deer, this location offers a peaceful small-town feel with quick access to city amenities. Penhold itself boasts a wide range of conveniences, including a modern recreation center w/ gym, arena, library, campground, parks, scenic walking paths, a grocery store, pubs & restaurants, and a variety of local businesses. Whether you're looking to put down roots, enjoy more space, or invest in a home full of character and comfort, this unique Penhold property delivers it all. (id:57594)
225 10 Avenue Ne
Sundre, Alberta
Welcome to 225 10 Avenue NE — an exceptional 4-bedroom, 3-bathroom 3-level split home in the peaceful northeast end of Sundre. Close to parks & featuring RV parking, this 1,197 sq ft gem is designed for comfort, space, & features not one, but two primary suites, each with its own ensuite! Step inside to a sun-drenched living room with a large front window, perfect for versatile furniture layouts. The spacious kitchen offers an abundance of cabinetry, counter space, & a large peninsula — ideal for hosting or prepping meals for the family. Adjacent, the dining area is large enough to seat a crowd & even features a built-in desk nook — a perfect work-from-home or homework spot. Upstairs, you’ll find the first primary suite with 2-piece ensuite, two more generously sized bedrooms, & a full 4-piece bath. Downstairs offers an additional private primary suite featuring a spacious walk-in closet and 3-piece ensuite, making it ideal for guests or teens. Outdoor living shines here with an upper deck retreat complete with hot tub & privacy gazebo, offering a perfect place to unwind after a long day. The fenced backyard is family & pet friendly, with space to garden, play, or entertain. There's even a large dedicated RV parking pad — big enough to accommodate the largest rigs & help you save on storage fees! The attached double garage provides secure parking & extra room for weekend toys or tools. Located just moments from the Red Deer River walking trails, Snake Hill Recreation Area, schools, & shopping, this home balances serenity with convenience. Whether you're a growing family, working professionals, or looking for a home that accommodates aging parents or adult children, this flexible layout is a rare find. Central A/C will keep you cool in the hot summer months, and the brand new furnace (October 2025) will keep you toasty warm on those cold winter days. Don't miss this opportunity to own a truly functional & well-loved family home with RV parking in Sundre! “Home Is Whe re Your Story Begins!” (id:57594)
16064 Township Road 444
Rural Flagstaff County, Alberta
Country living only a few minutes outside of Daysland! This country acreage is ideal for raising your kids while enjoying the country lifestyle. Large bungalow with many updates over the years, great garden spot and lots of room makes this an ideal property. (id:57594)
59 Inkster Close
Red Deer, Alberta
Bright & Open Fully Finished Bi-Level with Detached Double Garage in Ironstone!From the front porch, step inside the spacious entry leading to the bright main level with vinyl plank floors, modern grey paint, vaulted ceilings, and large windows that allow plenty of natural light. The kitchen / dining room boasts ample counter space, black appliances, pantry, and a raised eating bar. Down the hall you will find the good size primary bedroom with two closets, and a 3-pc ensuite w/ soaker tub. The main floor is complete with an additional bedroom and 4-pc bathroom. Downstairs, the fully finished basement features a large family room, fitness area, 2 additional bedrooms (one that could be an office), 4-pc bathroom, laundry room, and understairs storage. The east facing backyard is fully fenced with low maintenance landscaping, and a concrete walkway that leads to the Detached Double Garage. Recent Updates: Central A/C, Newer Flooring, House Shingles (2017), and Hot Water Tank (2016). Conveniently located in a quiet close, with neighbours only on one side and a walking path on the other. You’ll enjoy the easy access to schools, parks, walking paths, shopping, and so much more! (id:57594)
85 Turner Crescent
Red Deer, Alberta
Legally Suited Home in Timberlands! Upstairs is ready for immediate possession, while the legal basement suite presents a fantastic opportunity for investors, downsizers or first time buyers! This beautifully maintained property features teak hardwood floors, air conditioning, a heated garage with built-in desk/workspace, two gas fireplaces, in-floor heat in the basement with trendy acid-washed floors, central vac, dual 50-gallon hot water tanks, and so much more. Main/Upper level just had all new carpets installed in bedrooms and stairs! Open-concept kitchen with dark cabinetry, tiled backsplash, stainless appliances, granite sink, walk-in pantry & island seating. The dining area flows into the South-facing living room with stone-detailed gas fireplace. Enjoy the south facing private upper deck with BBQ gas line, enclosed storage underneath, and fenced pet-friendly yard space. 2 bedrooms on the main with a 4PC bath in between. The primary bdrm above the garage features a walk-in closet + 4PC ensuite with tiled jetted tub! Lower level contains a convenient laundry/utility area with sink, shower & toilet—perfect for cleanup after garage projects. The legal basement suite features a private entrance modern design with in-floor heat & gas fireplace. Beautiful kitchen with rich cabinetry, stainless appliances, tiled backsplash, island & granite sink. Spacious bedroom (12’ x 11’7”), 4PC bathroom, separate laundry & large storage room and comes with two private parking stalls. Prime Timberlands Location with Clearview Market a short distance away! Incredible walkability to schools, shopping, playgrounds, and parks! Whether you’re an investor, a first/second-time buyer, a family with aging parents, or a couple this home checks all the boxes. With professional updates and strong rental appeal, this property is well worth a look! (id:57594)
20 Cranna Cove
Lacombe, Alberta
Former Show Home with Lake Views | Elegant Upgrades & Exceptional SettingWelcome to this impeccably maintained former show home, showcasing refined finishes, timeless design, and a premier location overlooking the park and serene lake beyond. The views through the expansive windows in the open-concept great room are truly captivating — enjoy morning sunrises over the water and natural light that fills the space throughout the day.This residence has been thoughtfully updated over the years with numerous enhancements, including fresh designer paint, new carpet, updated railings and spindles, and a modernized kitchen featuring granite countertops, a reimagined island and backsplash, a double sink, and garburator. The main-floor laundry now includes a new stackable washer and dryer, adding convenience and efficiency.Additional features include heated tile flooring in the ensuite, central air conditioning, a built-in stereo system, tiled entryway, and a concrete front approach. The walkout lower level offers a comfortable extension of living space, finished with laminate and carpet, and complemented by custom drapery — ideal for entertaining or quiet relaxation.Nestled in a quiet, established community, this upscale condo offers a perfect balance of elegance, comfort, and low-maintenance living. An exceptional opportunity for those seeking quality craftsmanship, peaceful surroundings, and a truly move-in-ready home. (id:57594)

