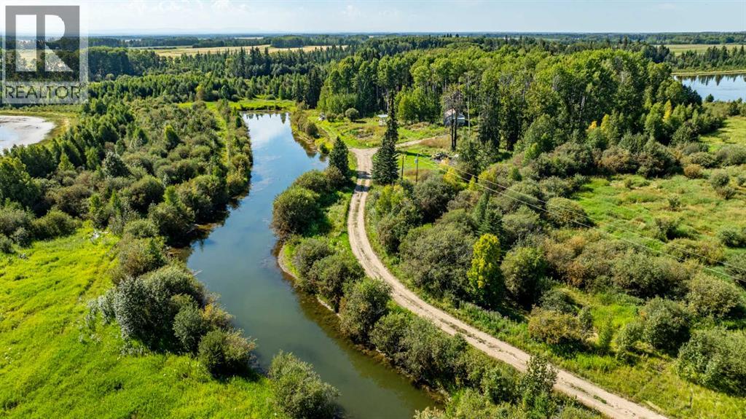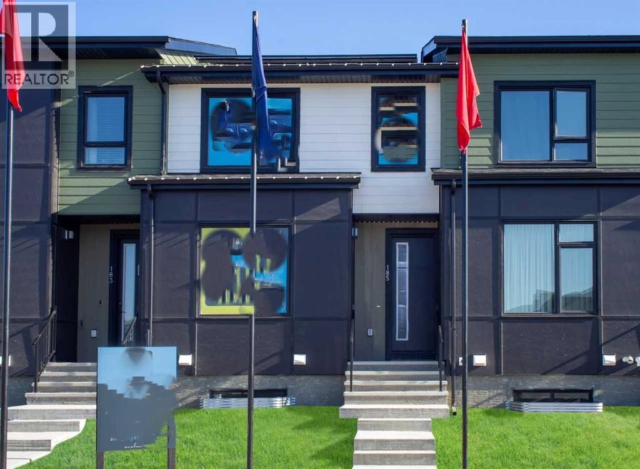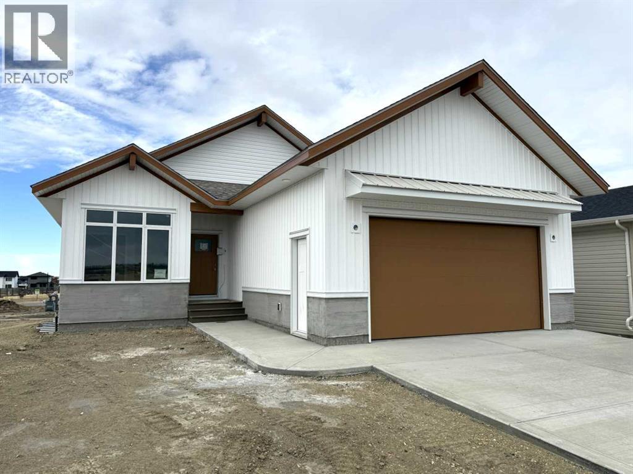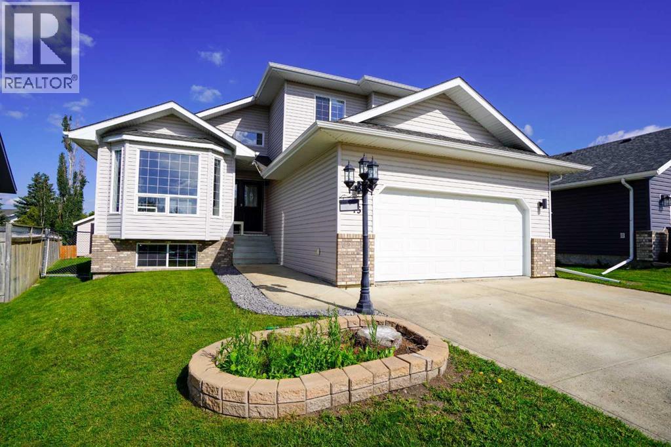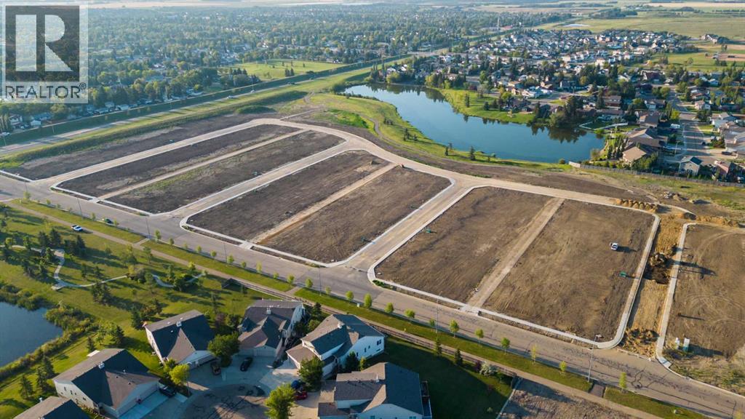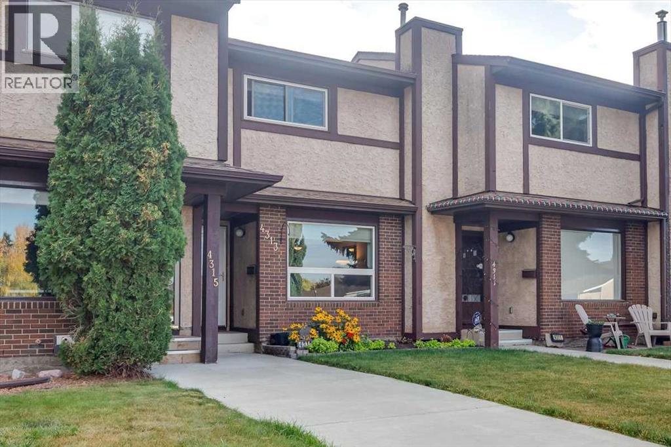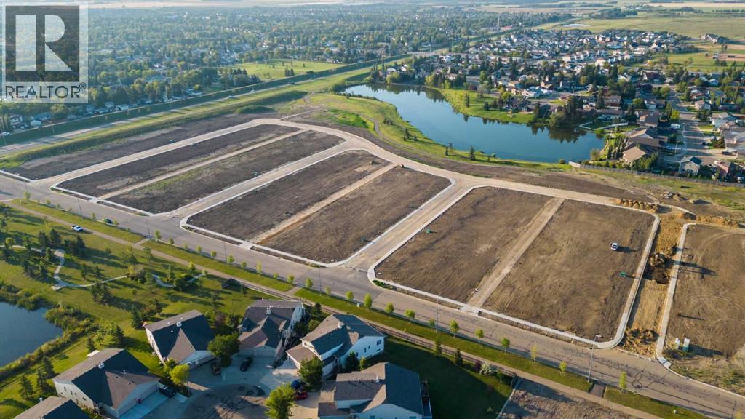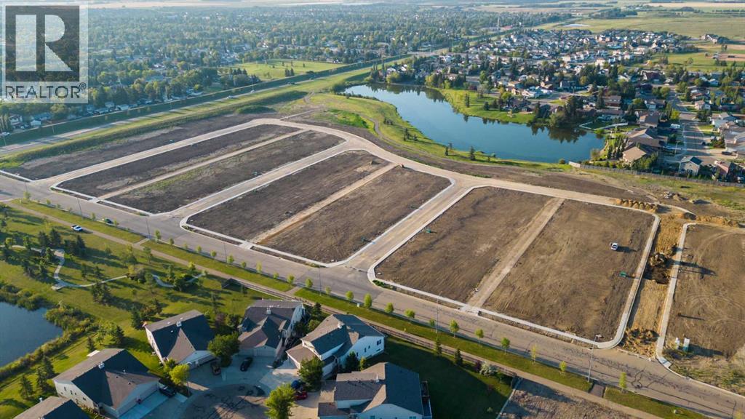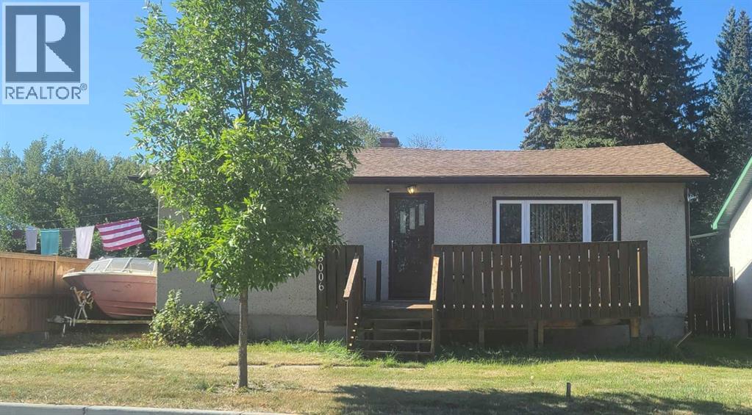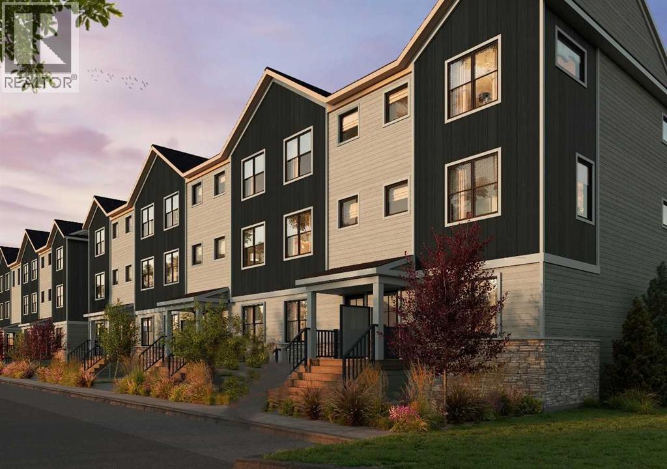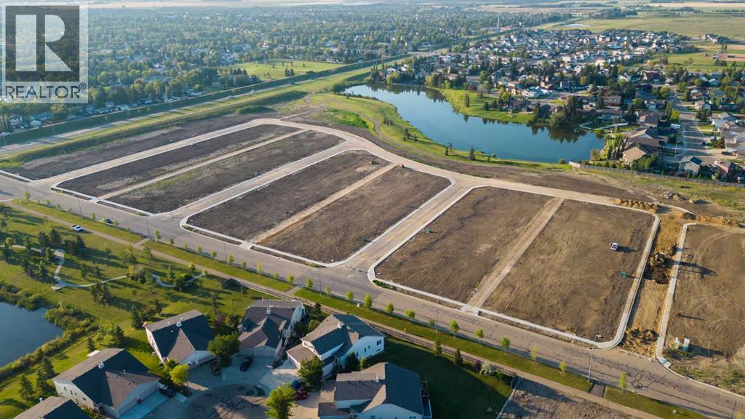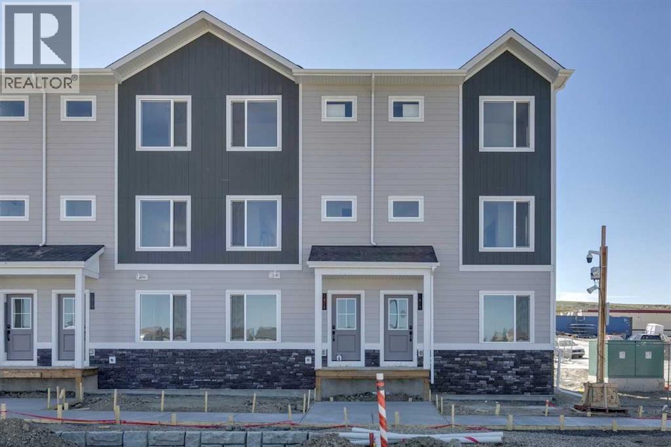381040 Range Road 4-5
Rural Clearwater County, Alberta
FULL quarter on a no exit road. The property is perimeter fenced, allowing about 120 acres of pasture; at one point 60 acres was in hay. There are two sets of services on the property. The oil revenue for 2024 was $1636.34. The first area when you enter the gate is an old modular home with power, well, sewer and propane tank. The home would need substantial work to make it livable . The second set of services is to the shed (20X30) near the center of the property with a well and power. Near the center of the quarter is a cute 20X30 cabin sitting on steel pilings; with a full wrap-around deck wired for a generator & propane, & holding tank for water. On the quarter is an old fish pond, dug-outs, & a man-made stream. Property has stands of trees throughout. Semi-storage unit is included. This property has a mix of opportunity. (id:57594)
218 Vantage Drive
Cochrane, Alberta
3-Bed, 2.5-Bath Townhome in Hudson, Greystone – 1,434 sq. ft. Welcome to Hudson in ZEN Greystone, a vibrant and walkable community in the heart of Cochrane. This beautifully designed 3-bedroom, 2.5-bath townhome offers 1,434 sq. ft. of modern living with NO CONDO FEES! The open-concept main floor features a spacious kitchen with stainless steel appliances, quartz countertops, and a large island that flows into the dining and living areas — perfect for entertaining or relaxing with family. Upstairs, the primary bedroom includes a walk-in closet and an ensuite with a double vanity, while two additional bedrooms, a full bath, and upper-floor laundry add everyday convenience. Additional highlights include a fenced backyard, rear parking pad, and full-size basement with optional development for added living space or storage. Located close to pathways, parks, tennis courts, Cochrane Pickleball Club, SLS Centre, off-leash dog park, Co-op, Bow RiversEdge Campground, and Downtown Cochrane! (id:57594)
54 Tarzwell Avenue
Red Deer, Alberta
Perfect for families and mature individuals seeking a bungalow for their new dream home. A main level layout with two well-appointed bedrooms and a full 4 piece bath. The heart of the home is a stunning large kitchen, complete with quartz countertops and large island that’s perfect for entertaining and culinary delights. The dining area access to a covered west facing deck offers an outdoor extension to your living space. An electric fireplace with a gorgeous feature wall with built in cabinetry promises to be the centerpiece of your cozy evenings. You master suite will be a sanctuary with an ensuite boasting double sinks a tiled shower and a spacious walk in closet for unparalleled comfort and privacy. As you enter from your 2 car garage you will enter a mudroom with large bench and a main floor laundry adding a layer of practicality and ease. Large undeveloped basement awaits your creative vision. (id:57594)
15 Pritchard Close
Sylvan Lake, Alberta
UPDATED FAMILY HOME | RENOVATED KITCHEN | A/C | FINISHED BASEMENT WITH IN-FLOOR HEAT ~ Welcome to this spacious and stylish two-storey home located in the desirable, family-friendly neighbourhood of Pierview in Sylvan Lake. This well-maintained property offers over 2,500 sq ft of total living space, a double attached garage, and a fully fenced yard—making it ideal for growing families. ~ Significant upgrades include; fully renovated kitchen (2023), air conditioning - furnace - hot water tank (2018). The eavestroughs & gutters are brand new (2025). The roof isn't brand new but still in great condition, PLUS there is NO POLY-B plumbing! Other updates in 2025 include; new dishwasher and kitchen faucet, basement paint refresh, updated bathrooms with paint - faucets - mirrors - lighting - shower hardware. ~ Step inside to soaring vaulted ceilings and an abundance of natural light that fills the main living area. Hardwood floors flow throughout, and a cozy freestanding fireplace adds warmth to the sunlit living room. The main level features a fully renovated kitchen with quartz countertops, tile backsplash, island with eating bar, and stainless steel appliances. Adjacent to the kitchen, the breakfast nook and family room with a gas fireplace create a perfect space for family connection. ~ Upstairs, the oversized primary bedroom includes a huge walk-in closet and a 4-piece ensuite. Two additional large bedrooms share a full 4-piece bathroom. ~ The fully finished basement offers a large rec room, a 4th bedroom with a cheater door to the 3-piece bathroom, and cozy underfloor heating. ~ Outside, enjoy a landscaped, fully fenced backyard with mature trees, patio space, and a deck—perfect for entertaining or relaxing. ~ Located close to schools, playgrounds, shopping, golf, and easy access to downtown Sylvan Lake, this home blends space, comfort, and updates—all in a highly sought after neighborhood. (id:57594)
4720 68 Street
Camrose, Alberta
Welcome to West Park's newest development....Lakeside!!! This development is situated close to shopping and dining. You can access the walking path along the lake and build your own home! Don't miss out on an amazing opportunity in 2025. (id:57594)
4313 46a Avenue
Red Deer, Alberta
Welcome to Parkvale, a quiet mature location. Whether your looking to down size to a home with less maintenance, or may be getting ready to retire and looking for a home that is easy care with the park and trail system just steps away, all in a sought after neighborhood. This well maintained home has many upgrades over the years that your sure to enjoy. Spacious functional floor plan that is fully developed with 2 large bedrooms, 3 bathrooms, den and plenty of storage complete with built in shelving. Good size living and dining room overlooking the front yard and green space across the street. Upgrades include flooring through out, laminate, carpets, bathrooms, windows, interior doors, kitchen, cabinets, appliances, shingles and more. Spacious kitchen that has been totally upgraded with newer cabinets, soft close hardware, counter tops, backsplash, island with a swing appliance garage, pull out pantry and extra corner cabinets that finish of the kitchen. 2nd floor features 2 large bedrooms with laundry and lots of closet space. Main 4 Pc bathroom with fully tiled tub & shower. Basement offers a den area, 3PC bathroom and storage area with lots built in shelving. Enjoy the screened in rear porch and the private interlocking brick patio area. Beautifully landscaped back yard with a large single garage and a paved rear alley. No condo fees, no association fees, close to the bus stop, shopping, recreation center, tennis courts and seniors Golden circle center. (id:57594)
4720 68 Street
Camrose, Alberta
Welcome to West Park's newest development....Lakeside!!! This development is situated close to shopping and dining. You can access the walking path along the lake and build your own home! Don't miss out on an amazing opportunity in 2025. (id:57594)
4720 68 Street
Camrose, Alberta
Welcome to West Park's newest development....Lakeside!!! This development is situated close to shopping and dining. You can access the walking path along the lake and build your own home! Don't miss out on an amazing opportunity in 2025. (id:57594)
5006 53 Street
Sylvan Lake, Alberta
Location location !! This home backs onto a treed area on the east side of the golf course in the heart of Sylvan Lake about 3 blocks from the lake. This two bedroom bungalow sits on an over- sized lot with a front single car driveway. Extra rear parking and room for the R.V. , boat and all your toys. Basement is unfinished. (id:57594)
1013, 25 Wildwoods Court Sw
Airdrie, Alberta
Welcome to The Spruce – Bright, Modern, and Effortlessly Comfortable. Discover 1,523 sq. ft. of thoughtfully designed, low-maintenance living in this brand-new 4-bedroom, 2.5-bath townhome. The Spruce floorplan features an open, airy layout with expansive windows that fill the home with natural light, creating a warm and inviting atmosphere from the moment you enter. The spacious primary bedroom includes a generous walk-in closet, while two additional bedrooms offer flexibility for family, guests, or a Highlights include: • Air conditioning rough-in for year-round comfort • Durable, contemporary finishes throughout • LVP on 1st floor up to 2nd floor • Attached garage and modern curb appeal. home. office. The stylish kitchen is equipped with sleek Whirlpool appliances, and a washer & dryer are already included. Prime Location: Conveniently situated near major highways, top-rated schools, shopping, dining, and more—The Spruce blends comfort, style, and location into the perfect place to call home. Please note: this is a new build currently under construction. Pictures are for representation only and the actual unit may differ Photos are representative. (id:57594)
4720 68 Street
Camrose, Alberta
Welcome to West Park's newest development....Lakeside!!! This development is situated close to shopping and dining. You can access the walking path along the lake and build your own home! Don't miss out on an amazing opportunity in 2025. (id:57594)
1414, 25 Wildwoods Court Sw
Airdrie, Alberta
Brand New 3-Bedroom Townhome in Wildflower, Airdrie – Welcome to Wildflower, Airdrie’s exciting new community where contemporary design meets everyday convenience. This brand new 1,405 sq ft townhome offers a thoughtfully designed layout with three spacious bedrooms, two and a half bathrooms, and a versatile flex room that’s perfect for a home office or study space. The open-concept main floor is filled with natural light, creating a warm and inviting atmosphere that’s perfect for both relaxing and entertaining. A modern kitchen sits at the heart of the home, offering clean lines and functional space. Step outside onto the front balcony to enjoy your morning coffee or take in the fresh air after a long day. Upstairs, you’ll find the laundry room conveniently located near the bedrooms, making day-to-day living even easier. The home includes a single attached garage along with one outdoor parking stall, ensuring plenty of room for your vehicles and storage. Wildflower residents can enjoy the community Hillside Hub amenity building featuring an outdoor pool and hot tub, as well as house a year-round sports court with various activity opportunities. The newly completed playground, pump track, pickle ball court and sports court feature amenities your family can enjoy as soon as you move in. The community is just a 15-minute drive from Cross Iron Mills Mall and less than 25 minutes from YYC International Airport. (id:57594)

