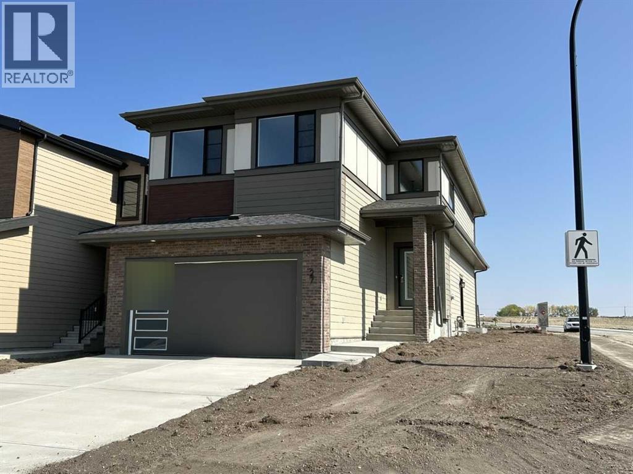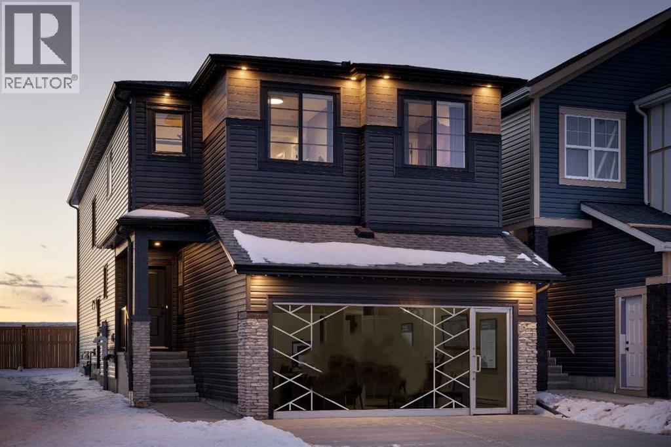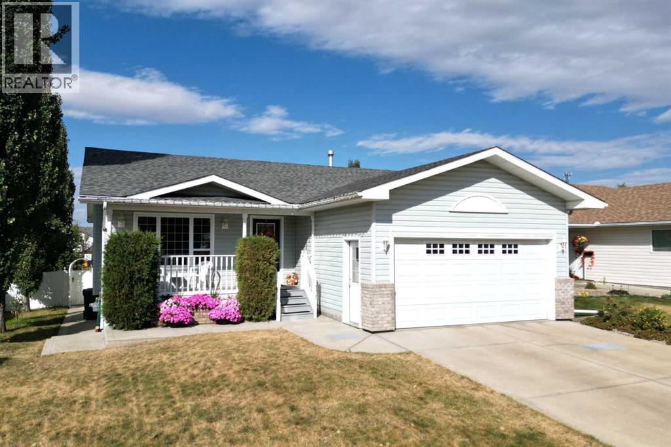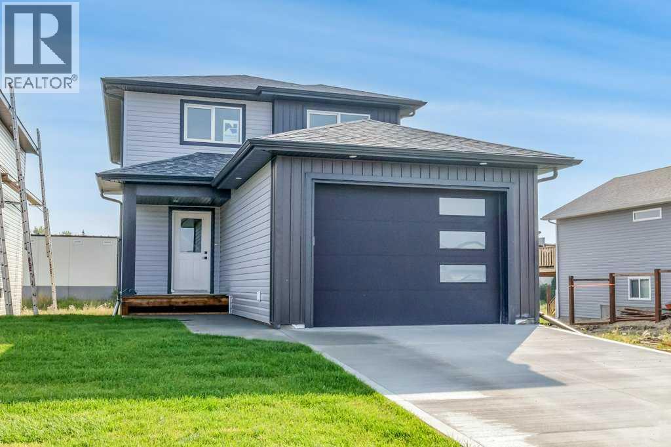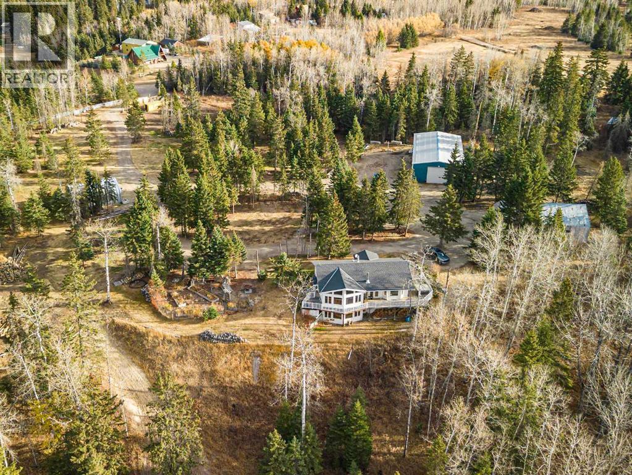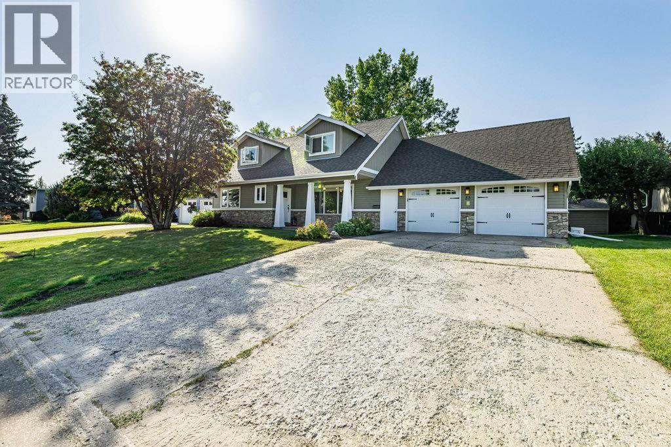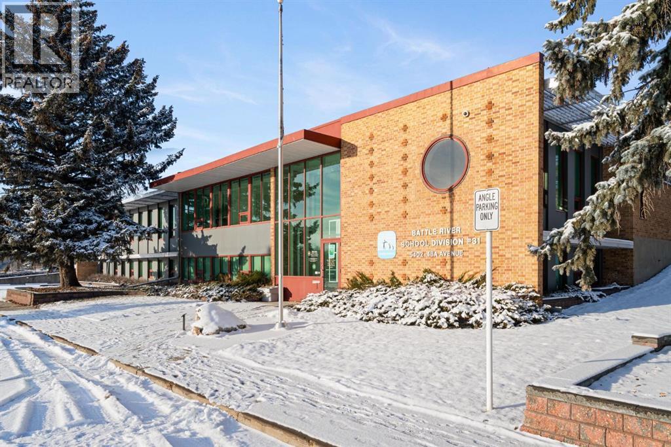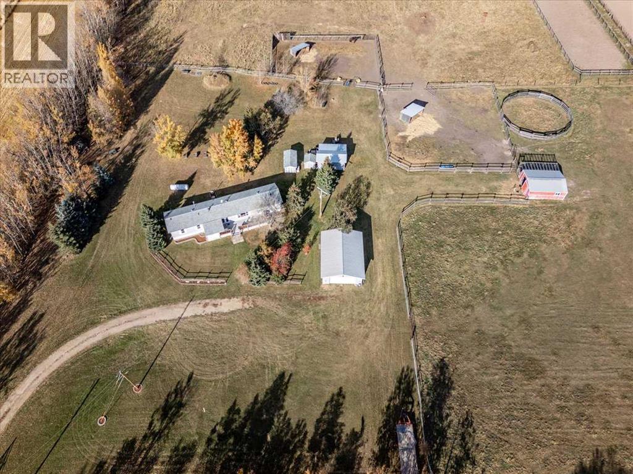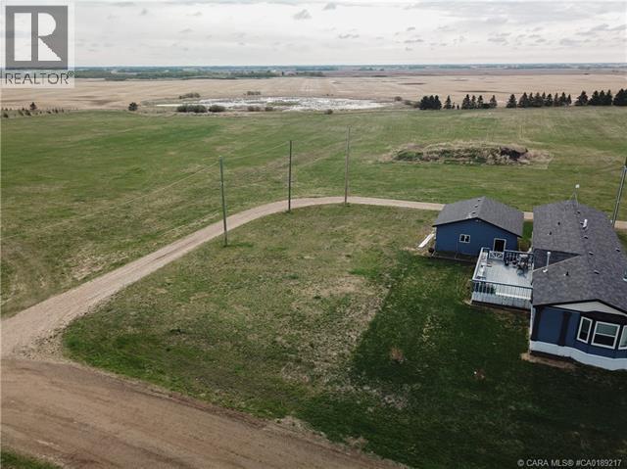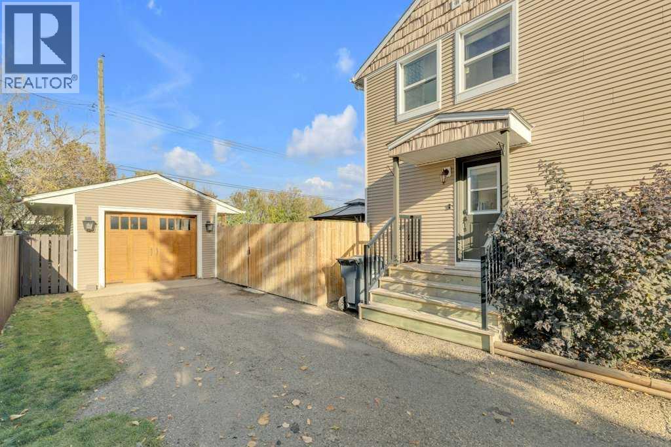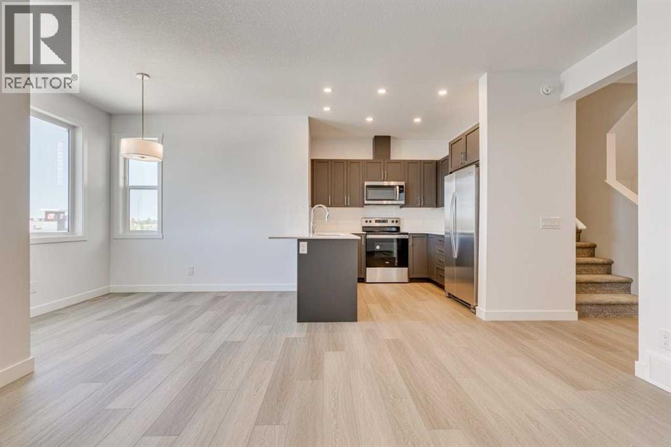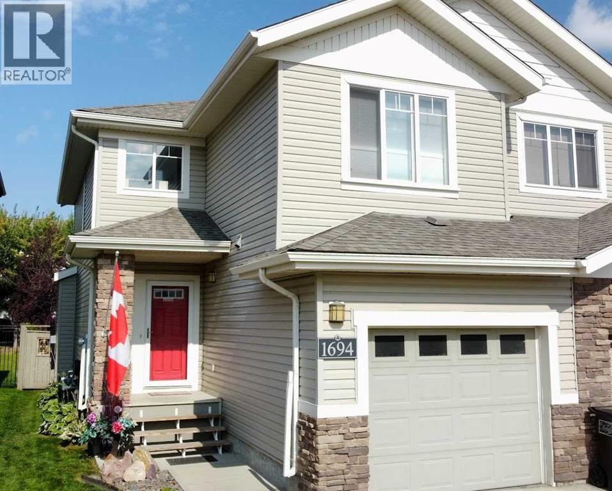27 Heritage Link
Cochrane, Alberta
This Remi Model by Bedrock homes is situated on a beautiful corner lot with Mountain views! This model features a welcoming front foyer with open to above, a central flex room on the main floor, and a walk-through mudroom and pantry leading straight to the designer kitchen. The kitchen features coffered ceilings for an elegant feeling with a large island that opens up to the dining area and great room, great for a gathering space! The open to above staircase will lead you upstairs to find two secondary bedrooms with a full bathroom at the front of the home, a central bonus room, laundry, and a large primary suite. Last but not least primary bedroom features a spacious four-piece ensuite with a water closet, dual vanities, and a soaker tub, and conveniently leads straight to the large walk-in closet. Photos are representative. (id:57594)
287 Ambledale Drive Nw
Calgary, Alberta
Shane Homes Pre-Construction Opportunity in Ambleton! The popular 4-bed, 2.5-bath Emerald model offers 2,382 sq.ft. of stylish living on premium amenity lots, including walkouts, extra-deep yards, and west/southwest-facing backyards backing onto environmental reserve. Features a central lifestyle room, Super Kitchen with chimney hoodfan & gas cooktop, bright rear dining nook, and open living room with gas fireplace. Upstairs boasts a central family room, laundry, and two bedrooms with walk-in closets. High-value exterior package includes James Hardie siding, walkout basement with 9’ foundation, vinyl deck with glass railing. Photos are representative only. (id:57594)
4514 54a Ave Cres
Innisfail, Alberta
Welcome to this beautiful fully developed bungalow that offers comfort, style, and an exceptional location backing onto a large greenspace with walking paths. This four-bedroom home features an inviting open design perfect for both everyday living and entertaining.The main floor showcases a bright and spacious layout with a cozy gas fireplace, a kitchen complete with an island and breakfast bar, and brand new flooring in the upstairs bathrooms. Convenient main floor laundry and a double attached garage add to the home’s functionality.Enjoy peaceful mornings and evenings on the large rear deck overlooking the greenspace or relax on the charming front covered veranda that enhances the home’s lovely curb appeal. The property is surrounded by beautiful landscaping and is located in a friendly neighborhood with wonderful neighbors.With two gas fireplaces, a fully developed lower level, and a setting that combines privacy and community, this home is the perfect blend of warmth, comfort, and location. (id:57594)
125 Hampton Crescent
Sylvan Lake, Alberta
Step into the epitome of modern family living in this exquisite, newly built single family residence. This home, constructed by Luco Homes boasts a thoughtful design perfect for both first time buyers and growing families seeking comfort, convenience and style. The heart of the home features an open plan living room, kitchen and dining area seamlessly leading out to a 10’x10’ pressure treated wood deck ideal for summer bbq’s. Kitchen features mocha cabinets with maple finished island. The large foyer welcomes you with the practical mudroom off the garage, complete with a convenient 2 piece bath, ensuring a tidy organized space. Upstairs the luxury of convenience continues with upper floor dedicated laundry room, alongside three generously sized bedrooms. The master bedroom is a sanctuary of its own with a walk in closet and private 3 piece ensuite. An oversized single garage measuring 16’x22’ provides ample space for vehicles and hobbies, along with an additional 8’x8’ storage area at front perfect for work bench and garden equipment. (id:57594)
2419 351 Township Road Township
Rural Red Deer County, Alberta
Stunning 4.25-acre property in peaceful Red Lodge Estates backing onto Crown Land and Little Red Deer River! This 4-bedroom bungalow offers an open-concept layout, walk-out basement, durable rubber shingle roof, wrap-around deck, and hot tub with river views. Outbuildings include a 30x40 Quonset (unheated), a 30x50 garage with shelving, wood stove & radiant heat, plus a newer 40x80 shop with in-floor heat, hoist, bathroom with shower/laundry, mezzanine, and metal roofs on all shops. A perfect blend of privacy, functionality & natural beauty — your riverside retreat awaits! The home was being fully repainted so it will be fresh and new for the new owners!! (id:57594)
33 Fairway Drive
Lacombe, Alberta
Welcome to this timeless Cape Cod style home offering the perfect blend of charm, function, and location. With 4 bedrooms and 2 full baths, this property backs directly onto the 14th hole of the Lacombe Golf & Country Club, providing serene views and an unbeatable setting for golf enthusiasts and nature lovers alike. Not just a summer retreat, the course also transforms into a cross-country skiing haven in the winter, making this home a true year-round lifestyle property.Inside, the galley-style kitchen is designed with efficiency and elegance in mind, featuring a large farmhouse sink, excellent storage, and ample workspace—ideal for home cooks and busy families. The dining room, anchored by a cozy gas fireplace, sets the stage for warm gatherings. From here, patio doors open onto a low-maintenance composite deck, where you can enjoy outdoor living while overlooking the expansive backyard and stunning golf course vistas.The main floor offers a bright living room, a generous bedroom, and a full 4-piece bath—perfect for guests or main-floor living. Upstairs, you’ll find two spacious bedrooms and another full bathroom, while the finished basement provides even more flexibility with a fourth bedroom, a comfortable family room, a versatile bonus room, and abundant storage.An attached heated double garage completes this exceptional home, offering both practicality and comfort year-round.Whether you’re sipping your morning coffee on the deck, enjoying family dinners by the fire, or strolling out for a quick round of golf, 33 Fairway Drive delivers the lifestyle you’ve been waiting for.Don’t miss the chance to call this classic home yours! (id:57594)
5402 48a Avenue
Camrose, Alberta
Incredible opportunity to purchase one of Camrose’s premier locations! With over 10,000 sq ft of space available. Get ready to move your company here or look at renovating this space to whatever your needs are. Directly across from Camrose’s iconic Mirror Lake and only blocks away from downtown. Maybe you're a growing company looking for more space, a law firm, medical clinic, daycare, or look at completely overhauling/demolishing this space and creating your own. Excellent parking in the rear, high visibility, you have it all right here. (id:57594)
28154 Twp Rd 485
Rural Leduc County, Alberta
Situated on 54.31 acres is a Well Kept 1212sq/ft Home, Barn, Shop, and more! Inside the 2003 built home is an open concept Living Room, Dining Room, and Kitchen with a Corner pantry. Past that is the Primary Bedroom with a 4 piece Ensuite Bathroom and Walk-in Closet. On the other side of the home is Two more Bedrooms and Another 4 piece Bathroom. The centrally located Laundry Room and Mudroom complete the floorplan. The 31'x24' Shop is Metal Cladded on the outside and has Power. The 24'x20' Barn is Insulated and has a Chicken Coop on the side. The 20'x10' Shed is Insulated, has Heat, Power, and a lean off the side for extra storage. Another Shed and Pumphouse complete the outbuildings. The Property is Perimeter Fenced and Cross Fenced with pens set up perfectly for animals with a live stock waterer. This Beautiful property shows off its pride of ownership inside and out welcoming its new owners to the country! (id:57594)
1021 Taylor Street
Ohaton, Alberta
Look no further than the peaceful hamlet of Ohaton to build the house of your dreams! You won't want to miss the opportunity to customize your home on this large spacious serviced lot. Power and gas serviced from the alley. Sewer and water serviced from the front. With a short 6 minute commute to Camrose, Ohaton is the perfect community to call home! (id:57594)
316 Spruce Street
Springbrook, Alberta
Welcome to 316 Spruce Street in the friendly community of Springbrook! This beautifully updated Semi Detached 2-storey home offers comfort, space, and style in a quiet, well-established neighborhood. Over the years, this home has been completely transformed from the studs out — giving you peace of mind with quality renovations throughout. Inside, you’ll find a thoughtfully designed layout with 4 bedrooms and 3.5 bathrooms, including a newly redone upstairs bathroom. The main floor features a bright kitchen with quality cabinetry, a pantry, and a gas stove, open to a good-sized dining area with new sliding doors leading out to the back deck. A cozy gas fireplace warms the inviting living room, and a convenient 2-piece bath completes the main level. Upstairs, you’ll be impressed by the exceptionally spacious bedrooms — each offering plenty of room for full furniture sets and large windows that fill the rooms with natural light. The large primary bedroom feels like a private retreat-oversized, bright, and beautifully comfortable includes an ensuite and as a bonus the upstairs has hook ups for an additional washer and dryer for added convenience. The fully developed basement provides even more living space with a family room featuring a second gas fireplace, a large bedroom, a 3-piece bath, with washer and dryer set. Although this is a semi-detached home with one shared wall, it truly feels like a detached property thanks to its layout, large lot, and outstanding privacy. The fully fenced yard offers total seclusion with a spacious deck 16x24, gazebo, and cozy fire pit area — all backing onto green space with no houses behind. A long paved driveway, detached 12x22 garage, and beautiful landscaping complete the picture. Pride of ownership shines through every detail in this move-in-ready home. (id:57594)
406, 65 Belvedere Pointe Se
Calgary, Alberta
Move into this 3 bedroom townhome with garage today! Welcome to Belvedere Rise, a haven of modern living that seamlessly combines style and affordability. Our exclusive project Belvedere townhomes feature single attached garage with a driveway for a 2nd vehicle, meticulously designed to provide comfort for families seeking unparalleled convenience. Situated just a short walk away from East Hills Shopping Centre, enjoy the fresh air as you stroll along new pedestrian pathways to access everyday essentials like Costco, Walmart, banks, and more— all just across the street. - Steps to Bus Rapid Transit (BRT) - Stoney Trail (Calgary’s ring road/perimeter hwy) - 7 mins to Chestermere Lake for outdoor activities - 15 mins to Downtown Calgary - 20 mins to the Calgary International Airport - 20 mins to the South Health Campus (1.3 million sq.ft. facility) - 45 mins to Kananaskis & 1.5 hours to Banff. Photos are representative. (id:57594)
1694 Cunningham Way Sw
Edmonton, Alberta
Welcome to this stylish half duplex in the desirable, family-friendly community of Callaghan in Southwest Edmonton that blends modern living with natural charm. The open concept main floor of this stylish half-duplex is perfect for entertaining, featuring a spacious living room with a cozy gas fireplace, a bright dining area with access to your patio and back yard oasis, and a modern kitchen with plenty of cabinetry and counter space as well as a corner pantry. A convenient 2-piece bath completes the main level. Upstairs, you’ll find two impressive California Primary suites, each with its own 4-piece ensuite and walk-in closet(s)—ideal for guests, roommates, or a private retreat. The upper floor also offers a laundry area and a versatile flex space, perfect for a home office, reading nook or cozy family room. The basement is a blank canvas awaiting your finishing and decorative style. This property is nestled beside the scenic Blackmud Creek Ravine, and offers residents peaceful walking trails, a central pond, and plenty of green space to enjoy the outdoors right from your back yard. With easy access to Anthony Henday Drive, Ellerslie Road, and future LRT connections, commuting is convenient, while nearby schools, parks, and shopping make daily life effortless. This property is turn key and offers comfort, tranquility and convenience. (id:57594)

