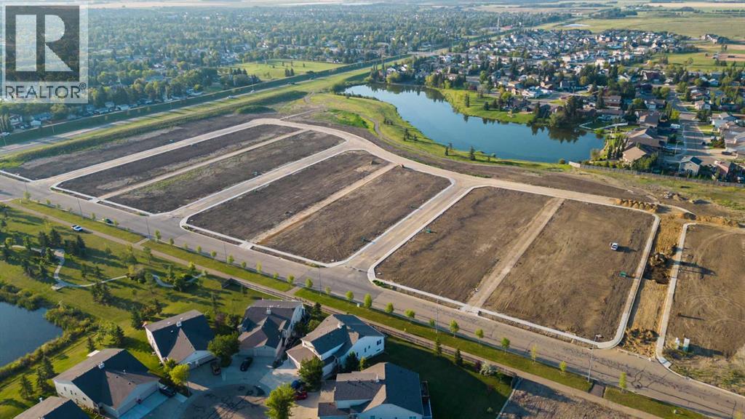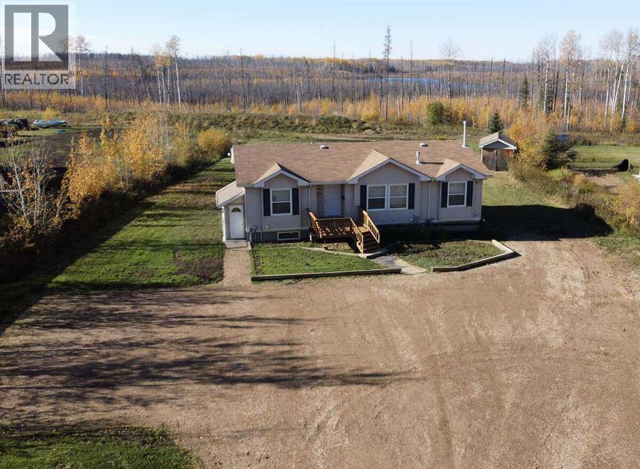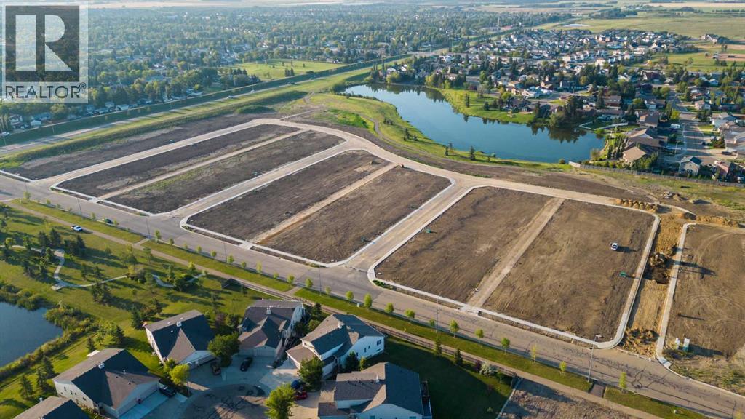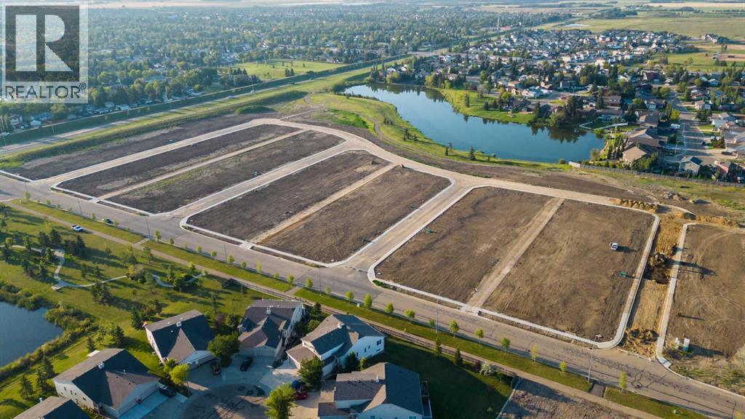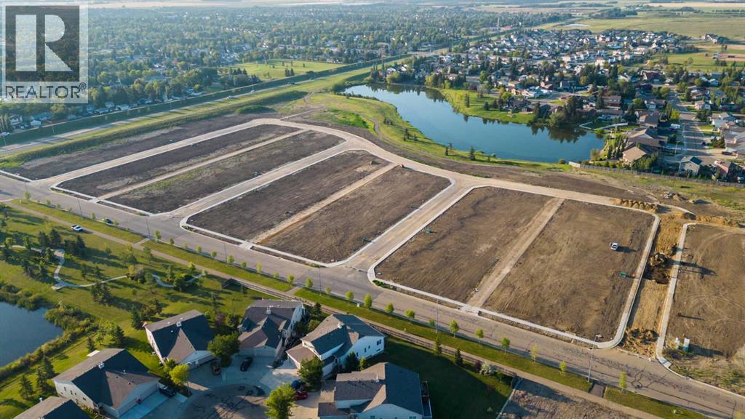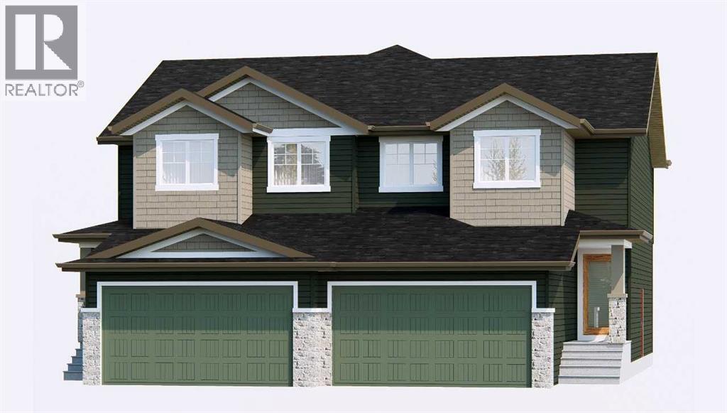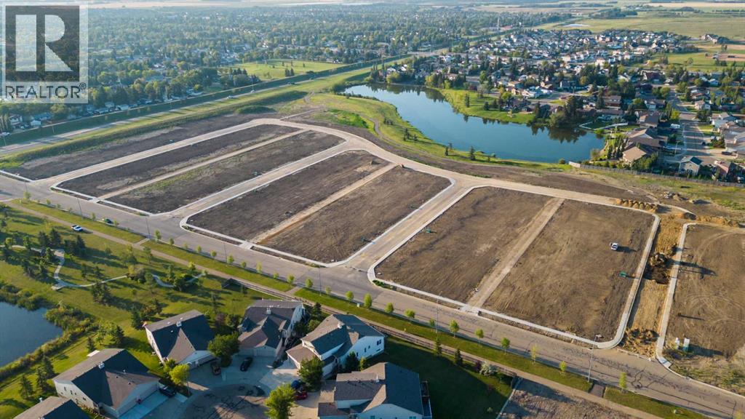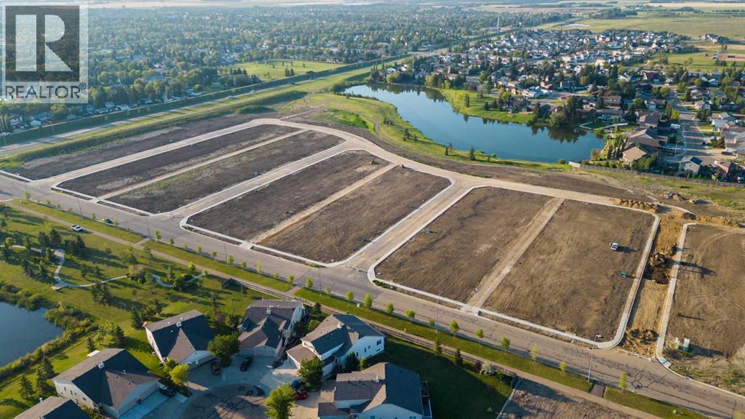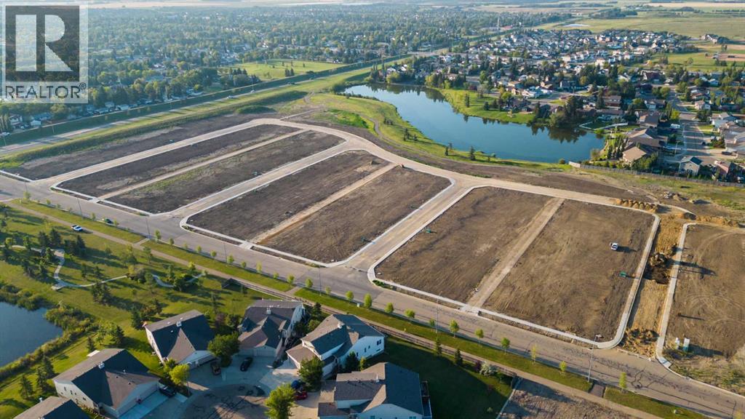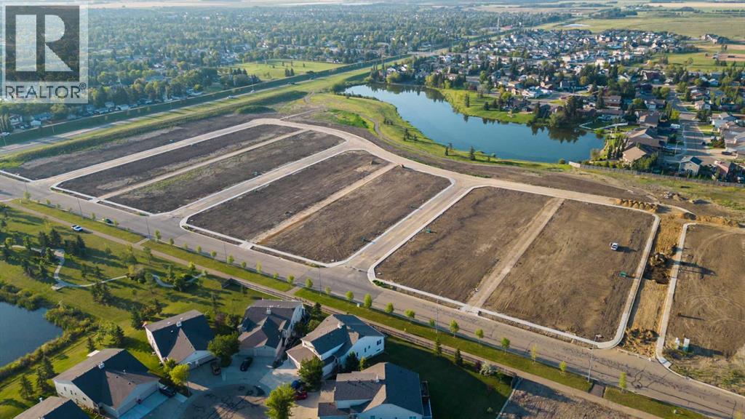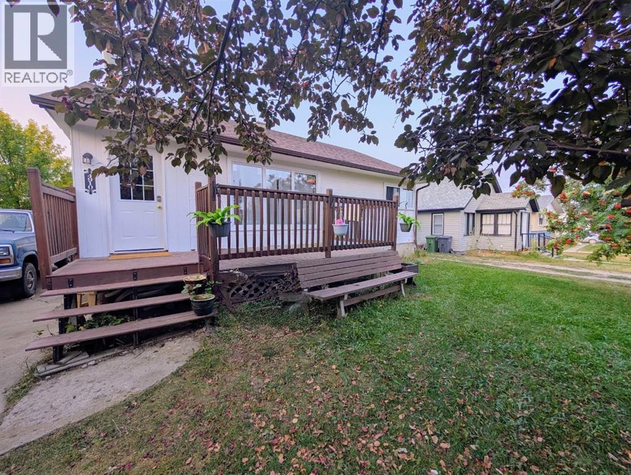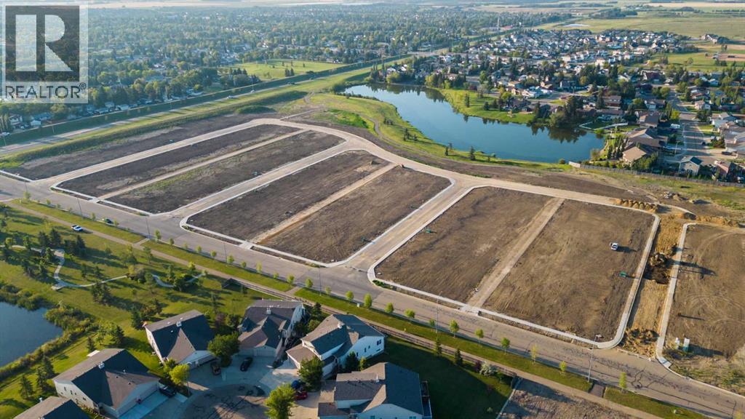4720 68 Street
Camrose, Alberta
Welcome to West Park's newest development....Lakeside!!! This development is situated close to shopping and dining. You can access the walking path along the lake and build your own home! Don't miss out on an amazing opportunity in 2025. (id:57594)
170 Hopegood Drive
Anzac, Alberta
For more information, please click the "More Information" button. Welcome to 170 Hopegood Drive. This Bungalow-style house sits in a 1-acre property in the heart of the oil sands in Alberta. The main level of this 6-bedroom, 3-bathroom house has a spacious, open main level with newly painted walls and a mix of tile and laminate flooring throughout. Attached at the back of the house is a large sundeck overlooking an even larger, lush field of grass, perfect for inviting friends and having gatherings. The kitchen comes stocked with stainless steel appliances, a sizable walk-in pantry, wood cabinets, and large windows peering out at the sundeck and backyard. The living room gives an open feel with large windows, a gas fireplace, and lots of room. Moving onto the bedrooms, the master bedroom offers a beautiful 3-piece ensuite, soaker tub, walk-in closet and a large window giving natural light. The other 2 bedrooms on the main floor have their own closets, giving space to comfortably accommodate a double-size bed, dressers, and a nightstand. Nearby is a 3-piece bathroom with a shower and bathtub. Walking down its own separate entrance, the basement illegal suite is finished, has 8 ft ceilings, large kitchen with plenty of cupboards/counter space, 3-piece bathroom, laundry room, and 3 bedrooms. Heading outside, the property features a 10’x20’ detached shed, plenty of parking spaces throughout, some perfect for RV trailers or other toys. The property has plenty of room for flower beds and vegetable gardens, and the large backyard and property give lots of room for your furry family members to enjoy. Anzac has everything for a family; a local elementary and high school, grocery store, pizza place, and access to Gregoire Lake are all about a 5 minute drive from the property. Newly installed is the municipal water and sewer, so no need to worry about water trucks anymore! Anzac is around 4 hours from Edmonton, 35 minutes from Fort McMurray, and surrounded by forest, making it an easy and peaceful place to take out your bicycles, motorbikes, or quads and go around the area. (id:57594)
4720 68 Street
Camrose, Alberta
Welcome to West Park's newest development....Lakeside!!! This development is situated close to shopping and dining. You can access the walking path along the lake and build your own home! Don't miss out on an amazing opportunity in 2025. (id:57594)
4720 68 Street
Camrose, Alberta
Welcome to West Park's newest development....Lakeside!!! This development is situated close to shopping and dining. You can access the walking path along the lake and build your own home! Don't miss out on an amazing opportunity in 2025. (id:57594)
4720 68 Street
Camrose, Alberta
Welcome to West Park's newest development....Lakeside!!! This development is situated close to shopping and dining. You can access the walking path along the lake and build your own home! Don't miss out on an amazing opportunity in 2025. (id:57594)
315 Dawson Dock Way
Chestermere, Alberta
Stunning Broadview Homes duplex in sought-after Dawson’s Landing—ready for possession! Offering 1890 sqft of thoughtfully designed living space, this 4 bed, 2.5 bath home features a large open floorplan with an impressive open-to-below concept. Enjoy a spacious kitchen with stainless steel appliances, walk-through pantry, and high-quality finishes throughout. Upstairs, find large bedrooms, double vanity sinks, and walk-in closets for ultimate comfort. The double front attached garage adds convenience, while the modern design makes this the perfect place to call home. Photos are representative. (id:57594)
4720 68 Street
Camrose, Alberta
Welcome to West Park's newest development....Lakeside!!! This development is situated close to shopping and dining. You can access the walking path along the lake and build your own home! Don't miss out on an amazing opportunity in 2025. (id:57594)
4720 68 Street
Camrose, Alberta
Welcome to West Park's newest development....Lakeside!!! This development is situated close to shopping and dining. You can access the walking path along the lake and build your own home! Don't miss out on an amazing opportunity in 2025. (id:57594)
4720 68 Street
Camrose, Alberta
Welcome to West Park's newest development....Lakeside!!! This development is situated close to shopping and dining. You can access the walking path along the lake and build your own home! Don't miss out on an amazing opportunity in 2025. (id:57594)
4720 68 Street
Camrose, Alberta
Welcome to West Park's newest development....Lakeside!!! This development is situated close to shopping and dining. You can access the walking path along the lake and build your own home! Don't miss out on an amazing opportunity in 2025. (id:57594)
4910 53 Avenue
Rimbey, Alberta
FIRST TIME HOME BUYERS or PERFECT FOR THE SIGNLE GUY WHO WANTS TO TINKER IN A GARAGE: check out this Sweet cottage style bungalow in the heart of family oriented Rimbey . . . plenty of charm and tons of potential to make this property your forever home. Situated on a large lot with a single detached garage and plenty of space for dogs and kids to play in the backyard. Large front deck facing south . . . perfect place to start your morning with a cup of coffee on this very mature quiet street with your own beautiful Chokecherry tree. Inside you will find lots of updates over the last few years PLUS NEW WINDOWS UPSTAIRS (some were already replaced in 2015) just installed! Main floor kitchen and living room is very bright and open. Lots of space for the family to gather whether watching movies or entertaining guests. Lovely newer vinyl flooring, fresh paint , new backsplash, epoxy countertops, oak cabinets painted grey and newer appliances. Two bedrooms upstairs plus family bathroom also with updates including porcelain tile and new toilet. Downstairs has a large rec room with wood burning fireplace for the chilly winter nights. So much potential in this basement for growing families! Seller is leaving flooring and other supplies for the handyman who wants to finish up the last few jobs! Plus 1/2 bath downstairs is functional! This home has lots of extras including AIR CONDITIONING, hardy-board siding, new electrical panel in 2023, shingles 2015, hot water tank in 2019, Blower motor and furnace maintenance done in 2025 plus a NEW board. Perfect home for young couples looking to start a family, investors or a couple wanting to retire in a lovely smaller town. . . you will want to check this home out. Close to all amenities, swimming pool, skate park, playground, schools and shopping . . .you won't regret it! (id:57594)
4720 68 Street
Camrose, Alberta
Welcome to West Park's newest development....Lakeside!!! This development is situated close to shopping and dining. You can access the walking path along the lake and build your own home! Don't miss out on an amazing opportunity in 2025. (id:57594)

