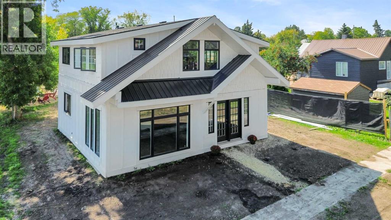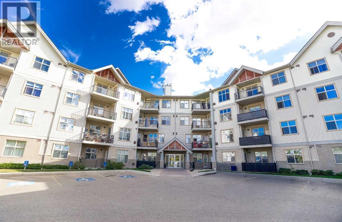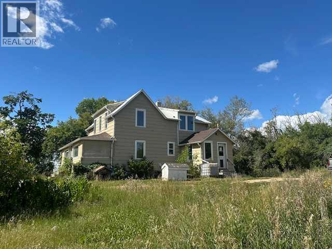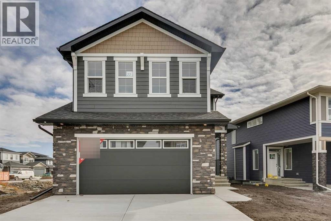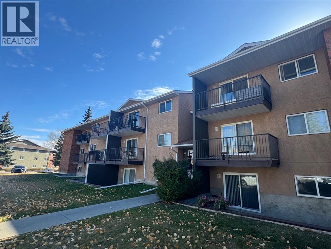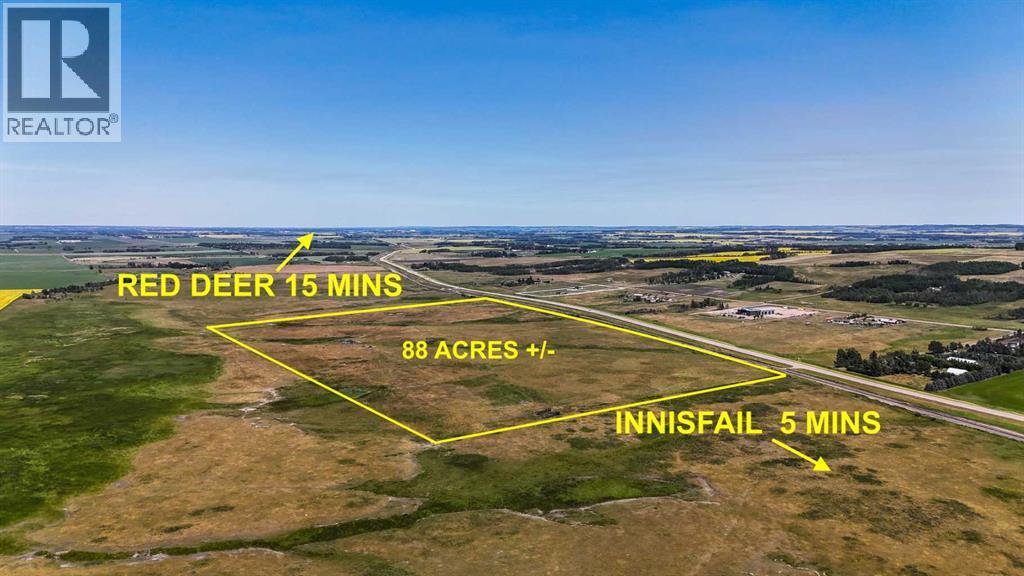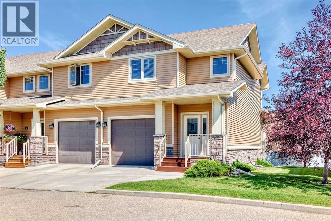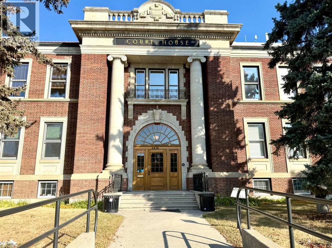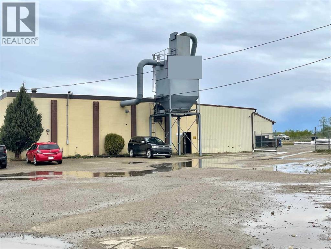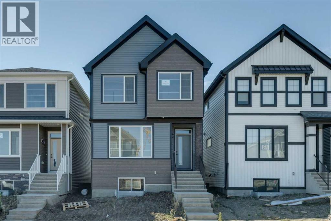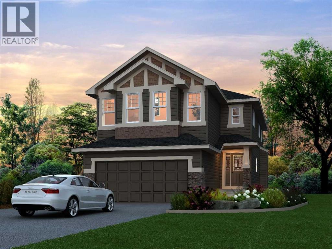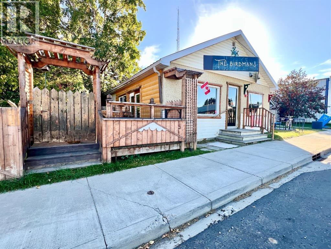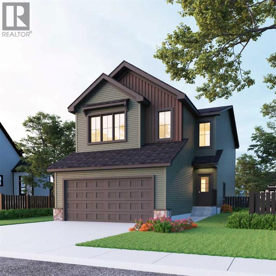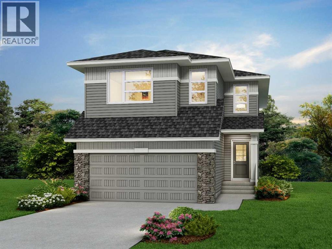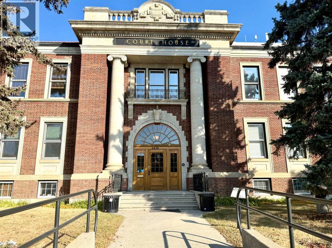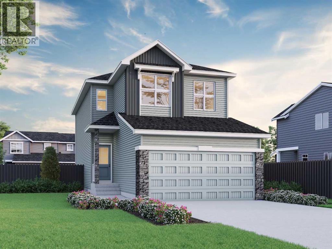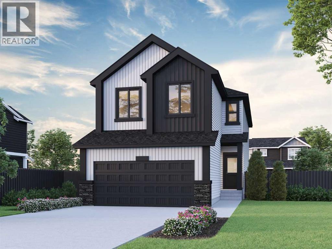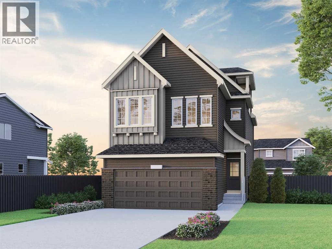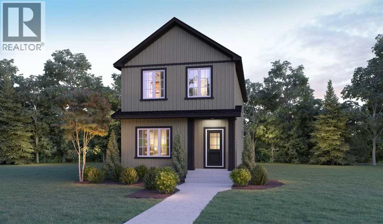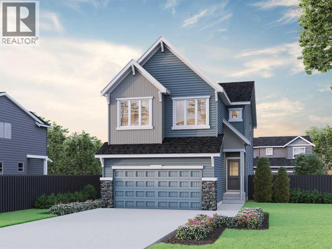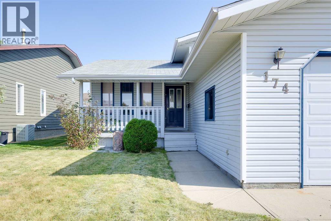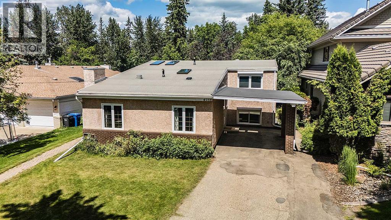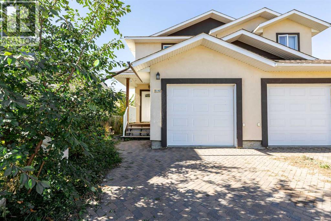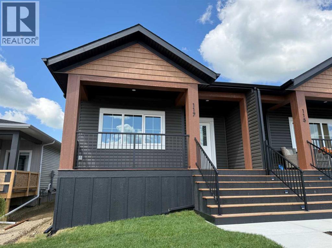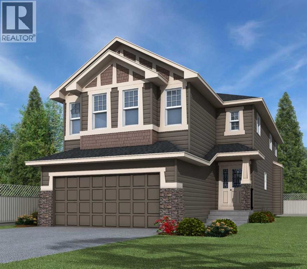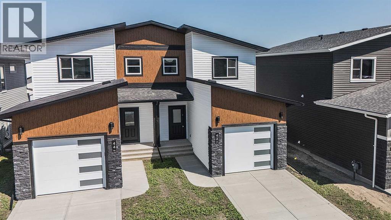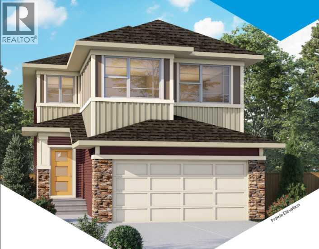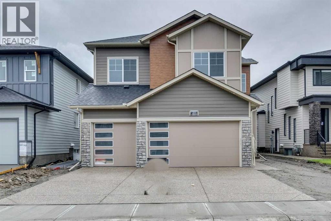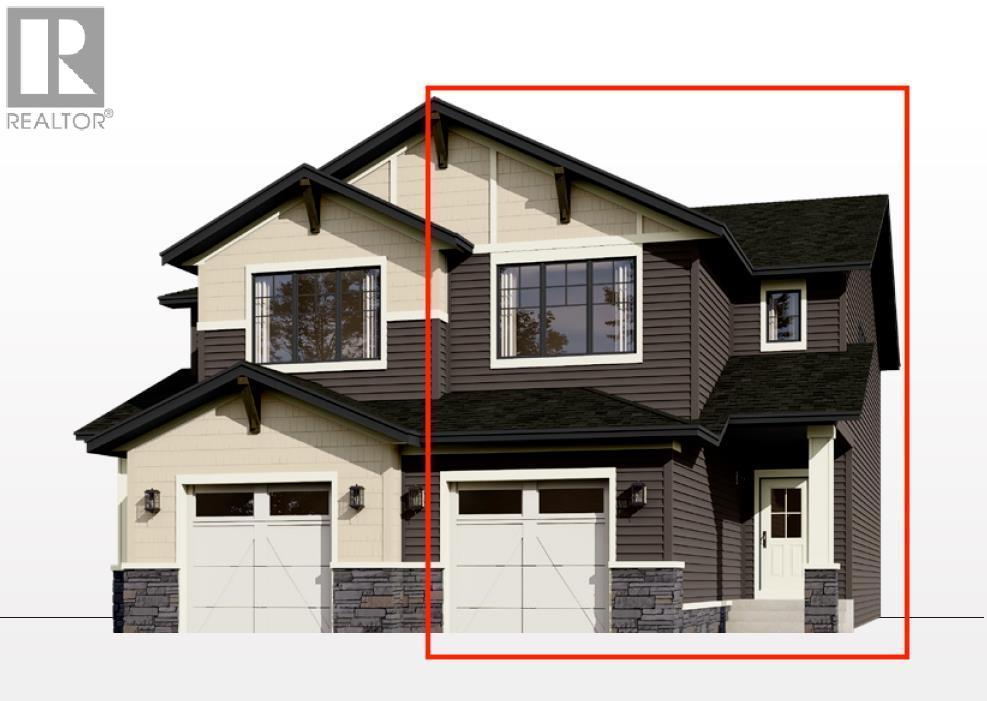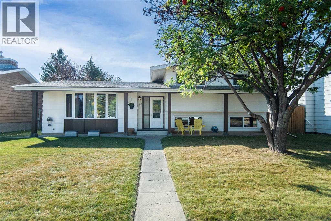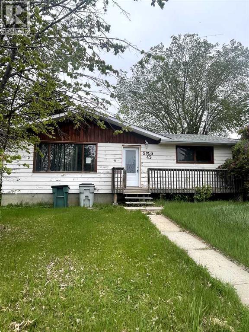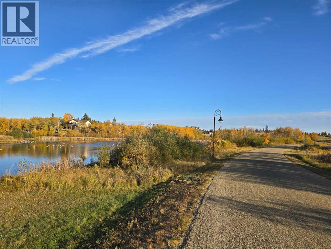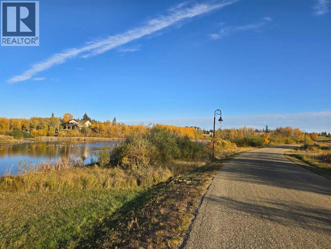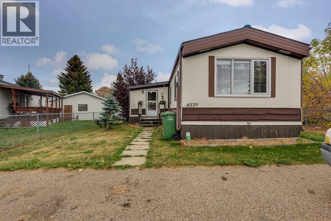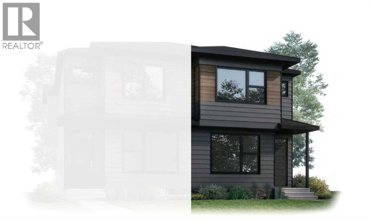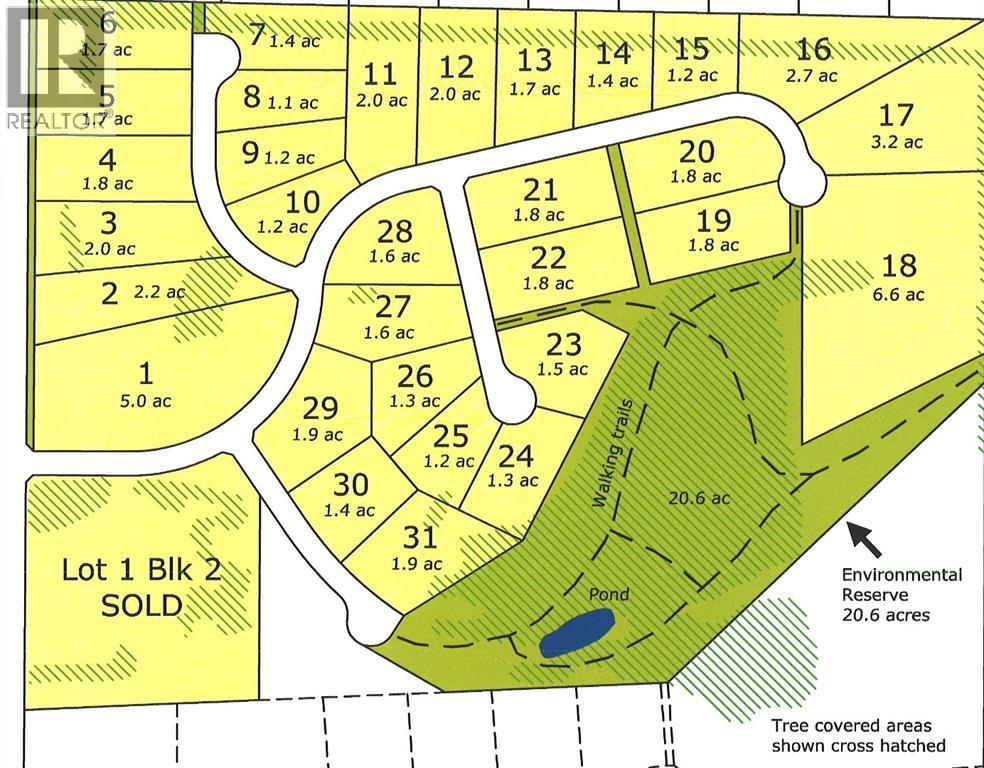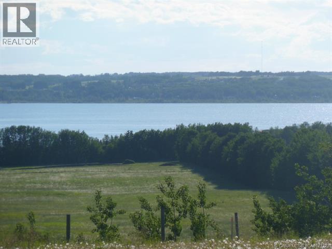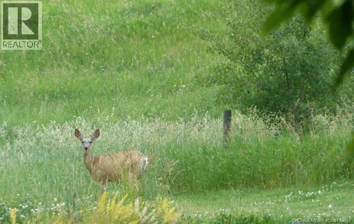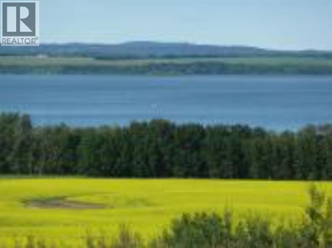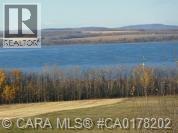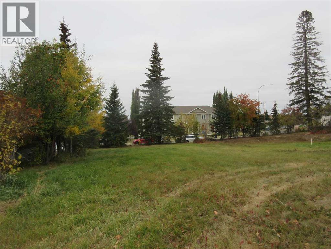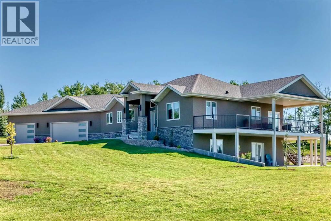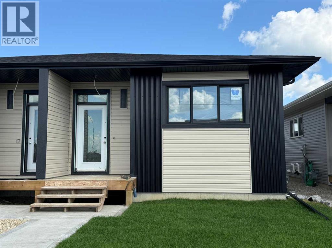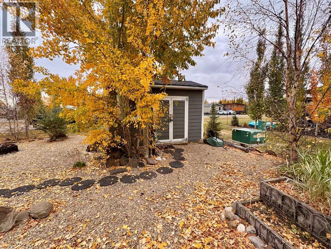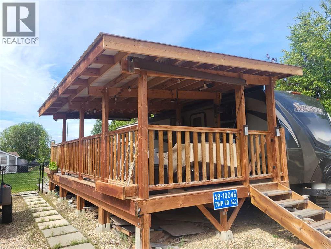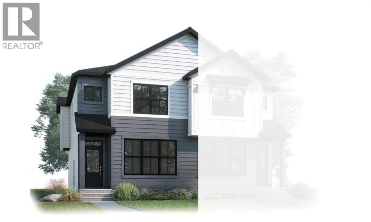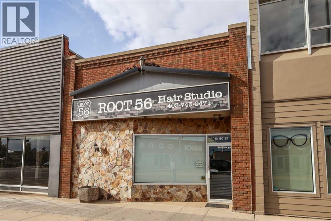4105 Wallace Street
Donalda, Alberta
Welcome to 4105 Wallace St in the village of Donalda, AB, where small-town living meets modern updates. Set on a quiet street lined with mature trees, this property offers both a comfortable move-in-ready space with the opportunity to expand. The main home features 1 bedroom, 1 full bathroom, a cozy dining/living space, and a functional kitchen—perfect for immediate living. Attached is a framed two-storey addition offering up to approx. 1,500 sq. ft. of flexible space to design your way—whether you envision extra bedrooms, a future bathroom, laundry, or a spacious family area. Because the addition is not currently heated or finished, it is not included in the RMS reported square footage, giving buyers a blank canvas to create the layout that best suits their lifestyle. The finishing of this addition is not included in the purchase price. The seller, who is also the contractor, has completed the work to date and could be available to complete the project separately, allowing you to bring your vision to life. The curb appeal is a standout, showcasing a brand-new exterior with a stylish blend of board-and-batten, horizontal siding, and shakes—all accented by black windows and trim, shingles, soffit, and fascia. An attached rear pergola adds charm, while the detached garage with newly added extra storage space upfront and RV parking makes the property as practical as it is beautiful. Life in Donalda is full of small-town charm and community spirit. Families will appreciate the local K–9 school, while outdoor enthusiasts can enjoy the scenic Meeting Creek Coulee with its walking and hiking trails. The village also offers an indoor and outdoor riding arena, a cozy Tea House, and is famously home to one of the best steak and wing nights in the area. Ideally located, the community provides easy access to Stettler, Camrose, and the recreational paradise of Buffalo Lake—all just a short drive away. If you’re looking for a home in a welcoming community with the peace of small- town living and the convenience of nearby amenities, this Donalda property is a unique opportunity—move-in ready today, with space to grow for tomorrow. (id:57594)
321, 100 Lakeway Boulevard
Sylvan Lake, Alberta
Live the lake life in this beautifully 2-bedroom condo, perfectly situated in the heart of Sylvan Lake! Featuring an open-concept design, this home offers a stylish and functional layout ideal for both relaxing and entertaining. The kitchen provides plenty of counter space and cabinetry, seamlessly flowing into the dining and living areas for easy everyday living.Enjoy the convenience of underground parking, giving you security and ease year-round. This condo is in an unbeatable location—just minutes from the lake, where you can soak up the sun, go boating, or enjoy a leisurely lakeside stroll. Sylvan Lake is a hub for year-round fun, with great restaurants, boutique shops, golf courses, and exciting seasonal events.Whether you’re seeking adventure or a place to unwind, this community has it all! Don’t miss your chance to own a piece of this lakeside paradise! (id:57594)
40033 Range Road 202
Rural Stettler No. 6, Alberta
Embrace the opportunity to own 9.74 acres of AG-zoned land just minutes from beautiful Buffalo Lake and the Whitesands public boat launch. This property offers the perfect balance of rural tranquility and recreational access, with endless potential for hobby farming, gardening, or simply enjoying the space and privacy of country living. Located only 15 minutes from Stettler, it provides easy access to schools, shopping, and amenities while giving you the freedom of an acreage lifestyle. The home itself is a large, two-storey residence full of character, featuring five bedrooms and two bathrooms, with a functional layout ready for someone to bring their vision and updates. While the house requires some work and modernization, recent upgrades include a newer electrical box, furnace, hot water tank and shingles, adding value and peace of mind. A highlight of the property is the 52' x 24' heated detached garage, offering plenty of room for vehicles, equipment, or a workshop. With nearly 10 acres of versatile land, there’s room for future expansion, hobby animals, or outdoor recreation, making this a fantastic opportunity for anyone seeking a project with strong potential in a prime location close to the lake. (id:57594)
22 Wintergreen Bend
Okotoks, Alberta
Nestled in a quiet, family-friendly community, this stunning home at 22 Wintergreen Bend offers the ideal combination of serene living and everyday convenience. Surrounded by picturesque walking paths with beautiful mountain views, and just minutes from shopping, a premier golf course, and essential amenities, this location truly has it all. Step inside and be captivated by the gourmet kitchen, featuring built-in appliances, sleek quartz countertops, and plenty of space for culinary creativity. The kitchen seamlessly opens to a bright nook and expansive great room, which leads out to a large deck—perfect for entertaining guests or enjoying tranquil evenings outdoors. Upstairs, you'll find a spacious bonus room with a vaulted ceiling, offering a versatile space for a home theatre, playroom, or additional living area. Two generously sized secondary bedrooms each include walk-in closets, while the luxurious owner’s bedroom boasts a spa-inspired 5-piece ensuite, creating a true retreat. Whether you're hosting a gathering or seeking a peaceful haven for your family, this home delivers comfort and sophistication at every turn. Photos are representative. (id:57594)
106, 27 Bennett Street
Red Deer, Alberta
?? Just across from Bower Mall, Red Deer!This 2 Bedroom | 1 Bathroom apartment is perfectly located in a prime spot where everything you need is right at your doorstep.? Shopping nearby? Recreation nearby? Easy transportation access? Affordable & convenientWhether you’re an investor, looking for a starter home, or someone who enjoys the simplicity of condo living, this property checks all the boxes.Don’t miss out on this fantastic opportunity in a location that’s hard to beat! ?? (id:57594)
On Hwy 2a
Rural Red Deer County, Alberta
LOOKING FOR AFFORDABLE HORSE / LIVESTOCK PASTURE CLOSE TO TOWN? This expansive 88.35+/- acres, zoned for agriculture, offers a unique opportunity for farmers, investors, or developers. With its prime location just 5 minutes from Innisfail and 15 minutes from Gasoline Alley, this property combines the best of rural serenity and urban convenience. Fully fenced. **Property Highlights:**- **Excellent Accessibility:** Direct access from Highway 2A ensures easy transportation and logistics.- **Vast Agricultural Potential:** Ideal for farming, ranching, or establishing a rural retreat.- **Convenient Location:** Close proximity to Innisfail’s amenities and services, with swift access to Gasoline Alley.- **Future Growth Potential:** Located in a rapidly developing region, offering significant future appreciation prospects.Don't miss out on this exceptional opportunity to own a substantial piece of agricultural land in a highly sought-after area. Contact your realtor today for more information or to schedule a viewing! (id:57594)
9, 4603 Ryders Ridge Boulevard
Sylvan Lake, Alberta
Welcome to this beautifully maintained 3-bedroom, 2.5-bathroom end unit townhouse offering style, space, and convenience! Located in a desirable neighborhood, this move-in-ready home features an attached single garage, a covered rear deck, and a functional, open-concept layout that’s perfect for modern living.The main floor showcases durable laminate flooring, a bright and spacious living area, and a well-appointed kitchen that flows effortlessly into the dining space—ideal for everyday living or entertaining. Upstairs, you'll find three generously sized bedrooms, including a primary suite with a private 4-piece ensuite and walk-in closet.Enjoy the comfort of brand-new carpet, fresh paint throughout, and a clean, neutral palette ready for your personal touch. The unfinished basement offers endless possibilities for future development—whether you need extra living space, a home office, or a gym.All appliances are included, even the washer and dryer—just move in and enjoy!This end unit offers extra privacy, added natural light, and the bonus of a covered rear deck—perfect for relaxing or BBQs year-round. Whether you're a first-time buyer, investor, or looking to downsize, this property is a must-see! (id:57594)
107 & 108, 4836 50 Street
Red Deer, Alberta
Don't miss this chance on this Unique Ownership Experience in Red Deer's NOSTALGIC ORIGINAL COURTHOUSE.. Built in 1930, dawned with all the ORIGINAL MILLWORK, and HISTORIC MEMORABILIA throughout the Main Floor Lobby ~ Attractive Landscaping all around ~Designated parking space available- High Exposure & Convenient Location on the corner of Ross & Gaetz Ave...The "HEART OF DOWNTOWN RED DEER". Featuring an Open concept professional office work-space, 2-place open reception and sitting area, two offices, file storage area of approximately 117 sq ft , copier/ kitchenette area, boasting 833 SQ FT ,. three common-area bathrooms all configured in historical design and traditional materials in keeping with the style of the building. Brand new boiler heating system, utilities and common area costs ALL INCLUDED! ~ Currently configured, decorated and equipped as a law firm office ~ Original brick walls and hardwood floor ~ Custom Millwork that reflects the original millwork within the building ~ Located one block from the present Red Deer Courthouse. Directly across from the city Hall, park and garden areas with numerous public parking options right out front of the main building. Acquire this previous law practice office space and all the history that goes with it to boot! .All that's missing is a new professional office space tenant. Condo Fees are $900.31 in total condominium fees. Option to lease available as well at $1,950.00/ gross monthly lease (utilities included). see MLS A2261225 (id:57594)
4211 53 Streetclose
Innisfail, Alberta
Located in Innisfail, AB this 3.39 Acre INDUSTRIAL ZONED Shop, located on Highway 2A frontage Shop (7,560 SQ FT) & Quonset (3,200 SQ FT) , with hard-packed gravelled yard space features, flat floors great for fabrication/ manufacturing., 600 AMP-3 phase Power service. Two offices, 2 Bathrooms inside the shop space. Grade loading, w/ 12'H loading doors, 16'H Ceiling. Great yard access through the 30' gates, to the Fully fenced/ secured yard. Just over 10,700 sq ft of cold storage & Shop Space combined, ready for your business' next move.! Lease now for a starting ask price of $7,560.00/month total rent + GST/ Utilities. (id:57594)
80 Homestead View Ne
Calgary, Alberta
This beautifully upgraded 1,822 sq ft home in Homestead is designed for comfort, style, and flexibility. The main floor includes a bedroom and full bath, ideal for guests. The chef-inspired kitchen features an electric range, cabinetry with crown moulding, refrigerator, and premium finishes, creating a functional and elegant space. Upstairs offers three spacious bedrooms, a central bonus room perfect for a home office or media setup, and a smart layout that maximizes space and natural light. The separate side entrance leads to a basement with rough-ins, offering excellent potential for a future development. Located in the desirable Homestead community, this home blends modern design and family-friendly living. Photos are representative. (id:57594)
50 Saddlebred Place
Cochrane, Alberta
Step into the Beaumont — a beautifully designed home that blends luxury and practicality.Built by a trusted builder with over 70 years of experience, this home showcases on-trend, designer-curated interior selections tailored for a home that feels personalized to you. Energy efficient and smart home features, plus moving concierge services included in each home.The chef-inspired kitchen boasts built-in stainless steel appliances, a gas cooktop, waterfall-edge island, and a walk-through pantry for added convenience. LVP flooring flows throughout the main level, which includes a mudroom with walk-in closet and a flex room behind elegant French doors. The great room offers a cozy gas fireplace with mantle, while the large front bonus room is filled with natural light. Unwind in the 5-piece ensuite featuring a soaker tub, walk-in shower, quartz countertops, undermount sinks, and thoughtful storage with banks of drawers in both bathrooms. This energy-efficient home is Built Green certified and includes triple-pane windows, a high-efficiency furnace, and a solar chase for a solar-ready setup. With blower door testing that can may be eligible for up to 25% mortgage insurance savings, plus an electric car charger rough-in, it’s designed for sustainable, future-forward living. Featuring a full range of smart home technology, this home includes a programmable thermostat, ring camera doorbell, smart front door lock, smart and motion-activated switches—all seamlessly controlled via an Amazon Alexa touchscreen hub. Photos are representative. (id:57594)
5019 50 Avenue
Caroline, Alberta
Excellent main-street commercial and live/work opportunity in Caroline. Located between the grocery store and the library for high visibility and foot traffic. Approximately 2,000 sq ft offering flexible space with front reception / retail area, large rear work shop or storage area, plus full kitchen, full bath, and living quarters with side deck and yard. Residential use is permitted if business is maintained. Rear parking and storage, plus street parking at the front. An ideal, versatile space with multiple potential uses. (id:57594)
159 Saddlebred Place
Cochrane, Alberta
Welcome to the Birkley — a home designed for comfort, style, and functionality.Built by a trusted builder with over 70 years of experience, this home showcases on-trend, designer-curated interior selections tailored for a home that feels personalized to you. Energy efficient and smart home features, plus moving concierge services included in each home.The executive kitchen features built-in stainless steel appliances, gas cooktop, waterfall-edge island, and a walk-through pantry. Enjoy durable LVP flooring throughout the main floor and wet areas. The great room offers a cozy electric fireplace, while the mudroom includes built-in bench and hooks for everyday ease. Natural light flows throughout the home, including the vaulted bonus room. All bedrooms feature walk-in closets, and the spa-like 5-piece ensuite includes a soaker tub, walk-in shower, quartz countertops, undermount sinks, and a bank of drawers for added storage. This energy-efficient home is Built Green certified and includes triple-pane windows, a high-efficiency furnace, and a solar chase for a solar-ready setup. With blower door testing that can may be eligible for up to 25% mortgage insurance savings, plus an electric car charger rough-in, it’s designed for sustainable, future-forward living. Featuring a full range of smart home technology, this home includes a programmable thermostat, ring camera doorbell, smart front door lock, smart and motion-activated switches—all seamlessly controlled via an Amazon Alexa touchscreen hub. Photos are representative. (id:57594)
112 Lewiston Landing Ne
Calgary, Alberta
Built by a trusted builder with over 70 years of experience, this home showcases on-trend, designer-curated interior selections tailored for a home that feels personalized to you. Energy efficient and smart home features. This stunning 2025-built home combines modern elegance with high-end functionality. Featuring an executive kitchen with waterfall granite countertops, pots and pan drawers, pendant lighting, and a gas range. A separate spice kitchen with its own gas range and a spacious pantry.Designed with flexibility in mind, this home includes two primary bedrooms, a main floor bedroom, and a 5-piece ensuite with a tiled shower base, barn-style door, and tile flooring. A vaulted ceiling enhances the upper bonus room, and the electric fireplace.The undeveloped basement of this home features 9' ceilings, a convenient side entrance, 2nd furnace, laundry and kitchen rough-ins —perfect for potential future development. This energy-efficient home is Built Green certified and includes triple-pane windows, a high-efficiency furnace, and a solar chase for a solar-ready setup. With blower door testing that can may be eligible for up to 25% mortgage insurance savings, plus an electric car charger rough-in, it’s designed for sustainable, future-forward living.Featuring a full home of smart home technology, this home includes a programmable thermostat, ring camera doorbell, smart front door lock, smart and motion-activated switches—all seamlessly controlled via an Amazon Alexa touchscreen hub. Photos are representative. (id:57594)
107 & 108, 4836 50 Street
Red Deer, Alberta
Don't miss this chance on this Unique Leasing Experience in Red Deer's NOSTALGIC ORIGINAL COURTHOUSE.. Built in 1930, dawned with all the ORIGINAL MILLWORK, and HISTORIC MEMORABILIA throughout the Main Floor Lobby ~ Attractive Landscaping all around ~Designated parking space available- High Exposure & Convenient Location on the corner of Ross & Gaetz Ave...The "HEART OF DOWNTOWN RED DEER". Featuring an Open concept professional office work-space, 2-place open reception and sitting area, two offices, file storage area included of approximately 80 sq ft (unit #107) , copier/ kitchenette area, boasting 833 SQ FT ,. three common-area bathrooms all configured in historical design and traditional materials in keeping with the style of the building. Brand new boiler heating system, utilities and common area costs ALL INCLUDED! ~ Currently configured, decorated and equipped as a law firm office ~ Original brick walls and hardwood floors throughout ~ Custom Millwork that reflects the original finishings of that building and era ~ Located one block from the present Red Deer Courthouse. Directly across from the city Hall, park and garden areas with numerous public parking options right out front of the main building. Acquire this previous law practice office space and all the history that goes with it to boot! .All that's missing is a new professional office space tenant. $1,950/month plus GST ALL IN. Option to purchase out right as well. see MLS A2263581 listed at $199,500 for details. (id:57594)
180 Sora Terrace Se
Calgary, Alberta
Experience elevated everyday living in the beautifully designed Abbott. Built by a trusted builder with over 70 years of experience, this home showcases on-trend, designer-curated interior selections tailored for a home that feels personalized to you. Energy efficient and smart home features, plus moving concierge services included in each home.This home features a sleek kitchen with stainless steel appliances, chimney hood fan, pendant lighting, and a walk-in pantry with French door. A main floor bedroom and full bath offer added flexibility for guests or work-from-home needs. The great room includes an electric fireplace with mantle and extra windows throughout for natural light. Upstairs, enjoy a vaulted ceiling in the bonus room and a spacious 5-piece ensuite. Tile flooring is included in all bathrooms. Situated on a pie-shaped lot with a southeast-facing backyard and a rear deck. Finished with paint-grade railings and iron spindles for a modern, elegant touch. This energy-efficient home is Built Green certified and includes triple-pane windows, a high-efficiency furnace, and a solar chase for a solar-ready setup. With blower door testing plus an electric car charger rough-in, it’s designed for sustainable, future-forward living. Featuring a full range of smart home technology, this home includes a programmable thermostat, ring camera doorbell, smart front door lock, smart and motion-activated switches—all seamlessly controlled via an Amazon Alexa touchscreen hub. Photos are representative. (id:57594)
58 Amblefield Common Nw
Calgary, Alberta
Welcome to the Damon – where luxury meets functionality in every detail! Built by a trusted builder with over 70 years of experience, this home showcases on-trend, designer-curated interior selections tailored for a home that feels personalized to you. Energy efficient and smart home features, plus moving concierge services included in each home. This stunning home features an executive kitchen with built-in stainless-steel appliances, a gas cooktop, waterfall island edge, and elegant pendant lighting, complemented by a fully equipped spice kitchen with its own gas range and additional pantry space. Enjoy added convenience with a mudroom, upper floor laundry with a quartz counter above, and a 9' basement ceiling. Unwind in the vaulted bonus room with balcony access or cozy up to the tiled electric fireplace in the great room. Bathrooms boast quartz counters, and a spa-like 5-piece ensuite with soaker tub and tiled walk-in shower. Complete with BBQ gas line, paint-grade railings, tray ceiling in the primary bedroom and extra windows for natural light, the Damon is your dream home. This energy-efficient home is Built Green certified and includes triple-pane windows, a high-efficiency furnace, and a solar chase for a solar-ready setup. With blower door testing that can may be eligible for up to 25% mortgage insurance savings, plus an electric car charger rough-in, it’s designed for sustainable, future-forward living. Featuring smart home technology, this home includes a programmable thermostat, ring camera doorbell, smart front door lock, smart and motion-activated switches—all seamlessly controlled via an Amazon Alexa touchscreen hub. Photos are representative. (id:57594)
291 Rivercrest Boulevard
Cochrane, Alberta
Welcome to the Bennett – a stunning home designed for comfort and style. Built by a trusted builder with over 70 years of experience, this home showcases on-trend, designer-curated interior selections tailored for a home that feels personalized to you. Energy efficient and smart home features, plus moving concierge services included in each home. Situated on a desirable walkout lot, this home features a main floor flex room with a stylish barn door, perfect for work or relaxation. The executive kitchen includes built-in stainless steel appliances and a spacious walk-in pantry. The great room impresses with an open-to-above design and a gas fireplace with mantle, creating a bright, airy space filled with natural light from the many windows. Step out onto the rear deck to enjoy the outdoors. The luxurious 5-piece ensuite offers a walk-in shower and soaker tub, providing the perfect retreat at the end of the day. This energy-efficient home is Built Green certified and includes triple-pane windows, a high-efficiency furnace, and a solar chase for a solar-ready setup. With blower door testing that can may be eligible for up to 25% mortgage insurance savings, plus an electric car charger rough-in, it’s designed for sustainable, future-forward living. Featuring a full home of smart home technology, this home includes a programmable thermostat, ring camera doorbell, smart front door lock, smart and motion-activated switches—all seamlessly controlled via an Amazon Alexa touchscreen hub. Photos are representative. (id:57594)
480 Lewiston Landing Ne
Calgary, Alberta
Welcome to The Jade – where modern design meets everyday functionality. Built by a trusted builder with over 70 years of experience, this home showcases on-trend, designer-curated interior selections tailored for a home that feels personalized to you. Energy efficient and smart home features, plus moving concierge services included in each home. This home features a chef’s kitchen with spice kitchen, stainless steel appliances, chimney hood fan, and pantry. Main floor includes a full bath and bedroom—ideal for guests. Upstairs boasts a 3-piece ensuite with a walk-in shower, plus a full bath with tub/shower combo. Enjoy maple railing with iron spindles, electric fireplace with maple mantel and tile face, vaulted bonus room with LVP flooring, and side entrance. Includes 20x20 concrete parking pad. This energy-efficient home is Built Green certified and includes triple-pane windows, a high-efficiency furnace, and a solar chase for a solar-ready setup. With blower door testing that can may be eligible for up to 25% mortgage insurance savings, plus an electric car charger rough-in, it’s designed for sustainable, future-forward living. Featuring a full array of smart home technology, this home includes a programmable thermostat, ring camera doorbell, smart front door lock, smart and motion-activated switches—all seamlessly controlled via an Amazon Alexa touchscreen hub. Photos are representative. (id:57594)
58 Versant Rise Sw
Calgary, Alberta
Welcome to the Bennett – a thoughtfully designed home combining luxury, comfort, and functionality. Built by a trusted builder with over 70 years of experience, this home showcases on-trend, designer-curated interior selections tailored for a home that feels personalized to you. Energy efficient and smart home features, plus moving concierge services included in each home.This beautifully upgraded home features an executive kitchen with built-in stainless-steel appliances, a gas cooktop, quartz waterfall island, Silgranit sink, and under-cabinet lighting. Thoughtful details include a flex room, electric fireplace and custom lockers in the mudroom. The sunshine basement offers a bright and inviting space, complete with an oversized window that fills the room with natural light. The undeveloped basement of this home features 9' ceilings, a convenient side entrance, 2nd furnace, laundry and kitchen rough-ins —perfect for future development. Upstairs offers a vaulted bonus room, a luxurious ensuite with tiled shower walls and drawer banks, plus tile in the main bath and laundry. This energy-efficient home is Built Green certified and includes triple-pane windows, a high-efficiency furnace, and a solar chase for a solar-ready setup. With blower door testing, plus an electric car charger rough-in, it’s designed for sustainable, future-forward living.Featuring a full range of smart home technology, this home includes a programmable thermostat, ring camera doorbell, smart front door lock, smart and motion-activated switches—all seamlessly controlled via an Amazon Alexa touchscreen hub. Photos are representative. (id:57594)
174 Donnelly Crescent
Red Deer, Alberta
Looking Beyond Cosmetic Updates? This Home Delivers! 4 Bedrooms. 3 Full Bathrooms. Separate Basement Access. Looking for space, value, and opportunity in a quiet, mature neighborhood? “Then 174 Donnelly Crescent Checks All The Boxes” Over 2,200+ sq ft of developed living space across 3 levels. 4 bedrooms, 3 bathrooms, and a separate side entrance to the basement. Perfect for growing families, multi-gen living, or investment potential. Just minutes from the Collicutt Centre, schools, parks, and major roadways. Priced with room to update, and add serious value along the way. The rear yard has alley access and room for RV or boat parking. 1st time buyer? Investor? Just ready to stop renting? This property’s worth a chance. (id:57594)
4758 56 Street
Red Deer, Alberta
Located in a serene and secure community, this home offers a TRUE SENSE OF BELONGING~ where neighbors know each other, kids play freely, and life moves at just the right pace! Nestled just off the banks of the Red Deer River, and just minutes from downtown amenities, it is perfect blend of peaceful living and EVERYDAY CONVENIENCE! Imagine living in a location that is conveniently located in the heart of our city~ and steps to Waskasoo trails and parks! This OVER-SIZED 250ft deep lot has plenty to offer a growing family, from incredible privacy and 2 sheds for storage, to having your own space for gardening! This floor plan is truly one of a kind, and a very rare find. Homes in this area rarely become available. The spacious front entrance features a closet, new lockers with storage and a skylight,. Other great features include: upgraded kitchen with lots of counter space, huge island, cherry stained cabinets, and a large walk-in pantry. The dining boasts soaring high ceilings, with massive windows overlooking the mature backyard. The main floor also has an office and a cozy formal living room featuring a gas fireplace, perfect for cold winter nights. Step upstairs where there are two bedrooms, and a four-piece bathroom. The primary bedroom is located at the back, with a cheater door to the bathroom and features his/her closets and your very own PRIVATE BALCONY. The third level has another bedroom, bathroom, and large family room. Outside metal roller shades offer additional privacy, security, as well as black-out options for family movie night and the perfect night’s sleep! Basement has a home gym/flex room, laundry, and plenty of storage. Upgraded furnace, hot water on demand, and permanent membrane roof. Pride of ownership is very evident inside and out, no pets and no smoking home. Get excited about living in the city on a third of an acre, no neighbors behind you ever. A remarkable location awaits its new family. This home and LOCATION is very DESIRABLE, complet ely turnkey and QUICK possession. (id:57594)
5140 51 Street
Lacombe, Alberta
Welcome home to this beautifully kept 4 bedroom, 3 bathroom half duplex ideally located in the heart of downtown Lacombe. This inviting home offers a bright and open main floor with a spacious kitchen, dining area, and comfortable living room — perfect for family gatherings or quiet evenings to spend time in.The primary suite features its own ensuite bath, and the fully finished basement with separate entrance & with infloor heat plumbed in to keep the feet warm on cold winter nights . It also provides extra space for a family room, home office, or guest area. Enjoy the convenience of being close to schools, playgrounds, shopping, and all downtown amenities — everything you need is just a short walk away.With a private yard and friendly neighbourhood setting, this home combines comfort, location, and community charm. A wonderful opportunity for families, first-time buyers, investors , or anyone looking to enjoy the welcoming lifestyle Lacombe is known for! (id:57594)
117 Gray Close
Sylvan Lake, Alberta
Immediate possession, this brand new bungalow floorplan by L&S Developments is perfect for a starter home or empty nester. Imagine having your morning coffee on the 20x8 covered front porch. Enter into good sized front foyer, with warm toned vinyl plank flooring leading to open floorplan. The vaulted ceilings and large windows make this home super bright and appealing. Metal spindle half wall for stairwell. Functional kitchen with white shaker cabinets, & feature navy centre island eating bar, quartz countertops, cabinet pantry, garbage/recycling pullouts, stainless steel appliances, chrome fixtures. Sliding door off of dining room to 7x8 back deck. Primary bedroom has room for king sized bed with black ceiling fan. Secondary bedroom is good sized for guests or office, carpet in both bedrooms. 4pce bathroom & handy main floor laundry. Basement is undeveloped but potential for family room, exercise area, bedroom and roughed in for another bathroom. Front sod and concrete sidewalk, backyard is black dirt leveled to grade. This home is located in Grayhawk on the north west side of Sylvan Lake. With easy access to highway and close proximity to the lake, golf course and all town amenities this up and coming subdivision is sure to meet all your needs. Future commercial and school sites as well as walking paths, parks playgrounds and pond. An abundance of wildlife to watch and a progressive new neighborhood to enjoy. GST included with rebate to builder. Taxes to be assessed. (id:57594)
134 Saddlebred Place
Cochrane, Alberta
Welcome to the Beaumont — where modern design meets everyday functionality.Built by a trusted builder with over 70 years of experience, this home showcases on-trend, designer-curated interior selections tailored for a home that feels personalized. Energy efficient and smart home features, plus moving concierge services included in each home. Enjoy an executive kitchen with built-in stainless steel appliances, gas cooktop, waterfall island, and walk-through pantry. The main floor features LVP flooring, a mudroom with walk-in closet, and a flex room with double French doors. Relax by the gas fireplace with mantle in the great room or soak in the natural light in the spacious front bonus room. Upstairs offers a luxurious 5-piece ensuite with walk-in shower, soaker tub, quartz countertops, undermount sinks, and banks of drawers in both the ensuite and main bath. This energy-efficient home is Built Green certified and includes triple-pane windows, a high-efficiency furnace, and a solar chase for a solar-ready setup. With blower door testing, plus an electric car charger rough-in, it’s designed for sustainable, future-forward living. Featuring a full range of smart home technology, this home includes a programmable thermostat, ring camera doorbell, smart front door lock, smart and motion-activated switches—all seamlessly controlled via an Amazon Alexa touchscreen hub. Photos are representative. (id:57594)
44 Earl Close
Red Deer, Alberta
Welcome to this beautifully finished 3-bedroom, 2.5-bathroom home in the highly sought-after community of Evergreen. Built by Abbey Platinum Master Builder, this modern two-storey home showcases high-end craftsmanship with a thoughtfully designed open-concept layout. You’ll love the quartz countertops, sleek modern cabinetry, and brand new LG appliances, including washer and dryer. The upper level offers three spacious bedrooms, convenient upper-floor laundry, and a stunning primary suite featuring a walk-in closet and private ensuite. This home also includes an attached garage with a front driveway for extra parking, a backyard with a deck and alley access, as well as central vacuum and water softener rough-ins for future comfort and convenience. Evergreen is one of Red Deer’s most desirable communities—offering over 4 km of scenic walking paths, parks, and a tranquil water feature. With its family-friendly atmosphere and close proximity to schools, shopping, and amenities, it’s the perfect balance of nature and convenience. These homes boast modern open-concept living and contemporary finishes designed to suit today’s lifestyle. Enjoy peace of mind with Abbey Platinum’s comprehensive one-year builder warranty, along with ten-year coverage on select components through the Alberta New Home Warranty Program. This is modern living at its finest—move in and enjoy! (id:57594)
103 Heartwood Villas Se
Calgary, Alberta
The Ezra II by Genesis Homes offers exceptional style and versatility in Heartwood. This 4-bedroom, 2.5-bath home features a 9-foot foundation height, side entry, and rough-ins for potential future development. The open-concept main floor includes a modern kitchen, upgraded lighting, railing, and a fireplace with mantle that anchors the great room. Upstairs, a tray ceiling enhances the bonus room, offering an elegant space for family relaxation or entertainment. Three spacious bedrooms include a primary bedroom with private ensuite and walk-in closet. The BBQ gas line adds outdoor convenience for warm-weather gatherings. Built with Genesis Homes’ commitment to craftsmanship and efficiency, this home balances comfort and design for modern living. Located in Heartwood, a vibrant southeast Calgary community with parks, pathways, and future amenities. Photos are representative. (id:57594)
39 South Shore Road
Chestermere, Alberta
Nestled in the serene lakeside community of South Shore, Chestermere, this stunning 5-bedroom, 4-bathroom 2-storey home by Sunview Custom Homes offers luxurious living with modern comfort. Featuring 9-ft ceilings on all levels, a south-facing backyard, and a grand double-door entry, this home is as functional as it is elegant. The main floor showcases an open-to-below foyer, glass railing, rich hardwood floors, and a family room with a gas fireplace. A spice kitchen with gas stove, hood fan, and sink is perfect for culinary needs. A main-floor bedroom and full bath offer flexibility for guests. Upstairs features a bonus room, a luxurious primary bedroom with custom shower and private balcony, plus a second master. Two more bedrooms with built-in closets, full bath, and laundry room with sink complete the upper floor. Additional highlights include quartz countertops, stainless steel appliances, side entry to basement, and a dura deck for outdoor enjoyment. (id:57594)
1477 Bayview Point Sw
Airdrie, Alberta
Welcome to 1477 Bayview Point SW, showcasing the Colorado III EV model by Calbridge Homes. This 1,635 sq ft duplex with single attached garage is priced at $529,900 including GST. The open-concept main floor is anchored by a stylish kitchen with modern finishes, flowing into a bright dining and living area for seamless entertaining. Upstairs, the primary bedroom offers a walk-in closet and ensuite, complemented by two additional bedrooms, a full bathroom, and a convenient laundry room. This home is Built Green certified, with energy-efficient construction, high-performance windows, and modern mechanical systems. Located in Bayview, one of Airdrie’s most desirable communities, enjoy parks, pathways, and easy access to shopping, schools, and transit. Photos are representative. (id:57594)
25 Oates Green
Red Deer, Alberta
Welcome to this beautifully maintained 2,521 total square foot, 4-level split in the quiet, family-friendly neighborhood of Oriole Park. Situated across from a green space on a low-traffic street, this home offers both comfort and privacy. The main floor features an open-concept layout with a spacious living room, dining area, and a bright kitchen complete with a center island and stainless steel appliances. Fresh paint in select areas through out the home, new carpet, and vinyl windows add a modern, move-in-ready feel. A convenient 2-piece bathroom and laundry room are also located on this level. Upstairs, you’ll find three bedrooms, including a generous primary suite with a 3-piece en suite, plus a full 4-piece bathroom for the family. The lower level hosts a fourth bedroom, a 3-piece bathroom, spacious family room with a masonry fireplace, and a storage room. Heading into the basement is an open canvas with potential for another bedroom (window would need to be measure for egress) another living space and plenty of storage. Enjoy the outdoors in the large, private and fully fenced backyard, surrounded by mature trees and featuring an apple tree for seasonal charm. The freshly stained deck spans the entire back of the home, perfect for entertaining or relaxing evenings. A double detached garage (23.5'x25.6') adds convenience and functionality. This is a clean, well-kept home with thoughtful updates, ready for its next family to make memories. (id:57594)
5120 45 Street
Provost, Alberta
Opportunity awaits with this bungalow in Provost. The property is conveniently located close to both k-12 schools and downtown amenities. The lot is partially fenced with a 24'x16' detached garage and large rear deck. Cosmetic upgrades could yield large equity gains on this property! The main floor consists of a large living room and kitchen, along with 2 bedrooms and 4pc bathroom. The basement is setup with 2 additional bedrooms, large family room and tons of storage space. (id:57594)
309 Wolf Run Drive
Rural Ponoka County, Alberta
309 Wolf Run Drive is a very special lot at Wolf Creek Village. The land offers beautiful, peaceful views of the pond to the North/NE, AND a hilltop South/SW view down to the 12th green of the Links. It is a unique lot that is perfectly suited for an equally unique home. The legendary Wolf Creek Golf Resort is conveniently located between Edmonton and Calgary... just off the QEII and Hwy 2A with quick access to the two closest communities - the Town of Ponoka and the City of Lacombe. Now with new ownership/management, the golf course is re-capturing its former glory. The location also provides easy access to year-round recreational opportunities found in Central Alberta such as J.J. Collett Natural Area, Gull Lake, Rocky Mountain House, etc. (id:57594)
414 Sand Hills Drive
Rural Ponoka County, Alberta
414 Sand Hills Drive is a gorgeous walkout lot at Wolf Creek Village. The land features a hilltop view of the pond, golf course, and Mother Nature's countryside. The sloping terrain is perfectly suited for a walkout home. A number of new homes are currently being constructed in the Village. The legendary Wolf Creek Golf Resort is conveniently located between Edmonton and Calgary... just off the QEII and Hwy 2A with quick access to the two closest communities - the Town of Ponoka and the City of Lacombe. Now with new ownership/management, the golf course is recapturing its former glory. The location also provides easy access to year-round recreational opportunities found in Central Alberta such as J.J. Collett Natural Area, Gull Lake, Rocky Mountain House, etc. (id:57594)
24 Legend Court
Sylvan Lake, Alberta
Nestled in a picturesque community with walking paths, parks, schools, and shopping just minutes away, this 3-bedroom, 3.5-bathroom, 2-story townhouse offers comfort, convenience, and a lifestyle you’ll love — all with no condo fees. The main floor features an open concept layout with a bright living area, a kitchen with breakfast bar and pantry, and a 2-piece bath. Upstairs, the three bedrooms include a spacious master suite with walk-in closet and 4-piece ensuite, plus an additional full bath. The fully finished basement is perfect for entertaining, complete with a large recreation room and built-in bar, along with a 4-piece bath with tiled walk in shower and laundry. Enjoy your private backyard and deck ideal for relaxing, dining, or hosting friends and family. Lovingly maintained and in great condition, this home is ready for your next chapter whether as an investment, a family home, or a comfortable place to call your own. A fantastic opportunity for buyers seeking style, space, and convenience without compromise. (id:57594)
4539 Eastview Crescent
Rimbey, Alberta
Affordable Living with an Oversized Lot! Check out this 3 Bedroom, 2 Bathroom Mobile with covered decks on each side of the home. Back yard has back alley access to the more than full sized lot that includes a Fire-pit, Tarp Shed, Shed, and plenty of trees throughout the fully fenced yard. Inside you'll find a functional open layout, including a large living room area, large kitchen with pantry, and plenty of white cabinets. There's also a 3 piece ensuite in the Primary Bedroom, full laundry closet, along with a 4 piece bathroom, and two more bedrooms (one is currently being used as an office). Additional features include a 50 Amp RV plug in, power to the shed & tarp shed (garage). (id:57594)
137 Silverton Glen Way Sw
Calgary, Alberta
Cadel Homes is excited to offer their MIDTOWN 2 paired home model in the brand-new SW Calgary community of Silverton. Another example of Cardel’s consistent brand value of better design and quality that uniquely stands out. This 1633 sq ft paired home is designed for the customer that values a functional layout, premium architectural style, a floorplan that features upgraded kitchen and bathroom designs, double detached garage, and park fronting lot. Photos are representative. (id:57594)
11, 420069 Range Road 284
Rural Ponoka County, Alberta
Welcome to one of Gull Lake's perhaps finest country home development. Grandview Estates. Boasting an upscale architecturally controlled subdivision that is intertwined amongst 30 acres of environmental reserve featuring established walking trails, abundant wildlife, local history. The view is so amazing that it is better described as an experience. Every lot boasts a spectacular view of the lake; some views encompass the entire length of Gull Lake. Imagine closing every single day with yet another uniquely pleasing sunset. Boat access is 5 minutes away at the Raymond Shores public boat launch. Taxes have not been assessed yet. Grandview Estates is a 31 lot acreage subdivision with acreages ranging from 1 to 6 acres in size and prices ranging from $85,000 to $275,000 (id:57594)
16, 420069 Range Road 284
Rural Ponoka County, Alberta
Welcome to Gull Lake's newest & perhaps finest country home development. Grandview Estates. Boasting an upscale architecturally controlled subdivision that is intertwined amongst 30 acres of environmental reserve featuring established walking trails, abundant wildlife, local history. The view is so amazing that it is better described as an experience. Every lot boasts a spectacular view of the lake; some views encompass the entire length of Gull Lake. Imagine closing every single day with yet another uniquely pleasing sunset. Boat access is 5 minutes away at the Raymond Shores public boat launch. Taxes have not been assessed yet. Grandview Estates is a 31 lot acreage subdivision with acreages ranging from 1 to 6 acres in size. Price is plus GST (id:57594)
13, 420069 Range Road 284
Rural Ponoka County, Alberta
The rise of the American dollar has made lake living in Alberta far more attractive. Come to a look at Grandview Estates. Boasting an upscale architecturally controlled subdivision that is intertwined amongst 30 acres of environmental reserve featuring established walking trails, abundant wildlife, local history. The view is so amazing that it is better described as an experience. Every lot boasts a spectacular view of the lake; some views encompass the entire length of Gull Lake. Imagine closing every single day with yet another uniquely pleasing sunset.. Boat access is 5 minutes away at the Raymond Shores public boat launch. Taxes have not been assessed yet. Grandview Estates is a 31 lot acreage subdivision with acreages ranging from 1 to 6 acres in size. (id:57594)
12, 420069 Range Road 284
Rural Ponoka County, Alberta
Welcome to one of Gull Lake's perhaps finest country home development. Grandview Estates. Boasting an upscale architecturally controlled subdivision that is intertwined amongst 30 acres of environmental reserve featuring established walking trails, abundant wildlife, local history. The view is so amazing that it is better described as an experience. Every lot boasts a spectacular view of the lake; some views encompass the entire length of Gull Lake. Imagine closing every single day with yet another uniquely pleasing sunset. Boat access is 5 minutes away at the Raymond Shores public boat launch. Taxes have not been assessed yet. Grandview Estates is a 31 lot acreage subdivision with acreages ranging from 1 to 6 acres in size and prices ranging for $85,000 to $275,000 (id:57594)
29, 420069 Range Road 284
Rural Ponoka County, Alberta
Welcome to one of Gull Lake's perhaps finest country home development. Grandview Estates. Boasting an upscale architecturally controlled subdivision that is intertwined amongst 30 acres of environmental reserve featuring established walking trails, abundant wildlife, local history. The view is so amazing that it is better described as an experience. Every lot boasts a spectacular view of the lake; some views encompass the entire length of Gull Lake. Imagine closing every single day with yet another uniquely pleasing sunset. Boat access is 5 minutes away at the Raymond Shores public boat launch. Taxes have not been assessed yet. Grandview Estates is a 31 lot acreage subdivision with acreages ranging from 1 to 6 acres in size and prices ranging for $85,000 to $275,000 (id:57594)
5137 52 Street
Rocky Mountain House, Alberta
This is a great development opportunity featuring stunning mountain views and close proximity to downtown and shopping amenities. The prime location has already been cleared, making it ready for immediate construction. Property includes lots 1 through 5, emphasizing its flexibility for phased development or multiple builds. (id:57594)
3 - 255049 Township Rd 432
Rural Ponoka County, Alberta
This is an extraordinary 4-bedroom, 3-bath, spacious 1823 sq. ft. bungalow, nestled on nearly 3 acres, just minutes from town! This luxurious executive home showcases elegance, modern amenities, and the balance of a 10-year new home warranty, making it ideal for families or those who love to entertain. There is also ample space for a shop, barn, or horses, opening endless possibilities to make it your own!The home’s stunning curb appeal features a high-end entrance with a paved driveway, an automatic entry gate, and three-rail wood perimeter fencing. Thoughtful landscaping includes auto-drip irrigation, a river rock fire pit, and an 8x10 garden shed for added functionality. The maintenance-free exterior showcases acrylic stucco, cultured rock accents, and triple-glazed vinyl windows for durability and energy efficiency.Inside, the open layout of the kitchen, living, and dining area impresses with vaulted ceilings and large east-facing windows that flood the space with natural light. The gourmet kitchen, a chef’s dream, boasts custom cabinetry, a spacious island, quartz countertops, and premium stainless steel appliances, including a dual-fuel range. A cozy Napoleon fireplace adds warmth to the living room, while the master suite features a walk-in closet and a luxurious 4-piece ensuite featuring dual sinks, a soaker tub, and a walk-in shower. Engineered maple hardwood flooring and a tasteful neutral color palette create a timeless, inviting atmosphere throughout. There is luxury vinyl tile throughout the lower level.The fully finished walkout, maintains the main floor’s high standard, offering a custom bar, a second fireplace, and in-floor heating for year-round comfort. Spacious east- and south-facing decks, complete with durable vinyl flooring, sleek metal railings, and pot lighting, provide the perfect setting for gatherings. The attached, fully finished, heated three-car garage with 11-foot ceilings, includes a mudroom and utility sink for added convenience. Additional modern conveniences include a central vacuum system, a high-efficiency furnace, water conditioning equipment, air conditioning, and a premium lighting package. Packed with too many upgrades to list, this move-in-ready home surpasses the appeal of building new. With breathtaking sunrises and sunsets in a serene, private setting, this turn-key property combines rural tranquility with an ideal location. Located only 5 minutes from Ponoka, 20 minutes from Lacombe, 30 minutes to Red Deer, 45 minutes from the International Airport, and an hour from Edmonton, this property offers unmatched convenience. (id:57594)
95 Gray Close
Sylvan Lake, Alberta
Edge Homes built bungalow with a 18x18 detached garage & main floor laundry ready for fall possession. The perfect home to downsize into, this 3 bedroom 3 bathroom unit is sure to impress your friends and family. Bright open floorplan with 9 ft ceilings and luxury vinyl plank flooring. Relax in the living room and watch the deer & wildlife in the farmers field behind. Entertain in the functional kitchen with centre island eating bar, corner pantry, soft close cabinets, under cabinet lighting, black granite sil sink, pull out garbage & recycling, range hood and stainless appliances. Dining room to entertain your friends, leads to handy back bench with decorative hooks, back door with with full glass/blind insert, back deck with privacy wall. 2 piece powder room for guests. Spoil yourself with this stunning primary bedroom with carpet flooring, huge walk in closet 4 piece ensuite with double sinks, stand up shower with glass door and seat. Basement is complete with family room, 2 more bedrooms one with a massive walk in closet for extra storage, 4pce bathroom. 9 foot ceilings and large windows make this basement perfect for teens or guests. High efficiency furnace, 40 gal high efficiency hot water tank. Front yard is landscaped with front sod, back yard is levelled with black dirt and has 18x18 detached garage. Located in Grayhawk on the west side of Sylvan Lake, with easy access to all town amenities, the lake, golf course, shopping, highway access and surrounded by walking paths and trails. GST included in purchase price with rebate to the builder. 1-2-5-10 New home warranty. Taxes to be assessed. Measurements & pics will be updated as build progresses, photos and renderings are examples from a similar home built previously and do not necessarily reflect the finishes and colors used in this home. (id:57594)
1, 41019 Range Road 11
Rural Lacombe County, Alberta
Are you ready to own your spectacular lake lot in phase 1 at Sandy Point located on the west side of Gull Lake! This gorgeous lot has lots of mature trees providing shade and privacy. Imagine sitting by the firepit on those warm sunny evenings and enjoying company who can park right next door in the guest parking! A 10 x 15 shed with hardy board siding plus a washer & dryer, built in shelving and ample storage come with the property. This lot supports a wide range of housing options including a park model, motorhome, manufactured home, fifth wheel or trailer. The lot measures 45' wide by 95' deep with enough room for 2 vehicles, plus a boat and golf cart. Sandy Point is a gorgeous gated community with amenities that include GOLF COURSE, playgrounds, laundry facilities, showers, bathrooms, laundry facilities and of course the BEACH! This lot also features some raised garden beds for your herbs and/or flowers. Other amenities that are close are a seasonal restaurant with a rooftop patio, convenience store, marina with propane and gas facilities, driving range, gated storage compound, and community garden area. MAKE THIS LOT YOURS TODAY! (id:57594)
48a, 10046 Township Road 422
Rural Ponoka County, Alberta
Priced Right! Looking for your own private escape at Gull Lake? This large, fully landscaped lot offers everything you need for relaxing weekends or summer-long stays! The custom-built deck is perfect for entertaining or enjoying quiet evenings outdoors. The Raymond Shores Resort offers so many things to do. Indoor pool and hot tub, small Gym, picnic area, private beach and so much more! The Keystone Sprinter Trailer can be purchased at an additional costA charming bunkhouse provides extra sleeping space for guests, while the large powered shed gives you plenty of room for tools, toys, and storage. The yard is fully fenced for privacy and peace of mind, and the built-in firepit area is ideal for making memories around the campfire.This property is ready for immediate enjoyment—just drive in, bring your trailer, park model or modular, and enjoy! (id:57594)
125 Silverton Glen Way Sw
Calgary, Alberta
The Midtown 1 By Cardel Homes - a paired home model in the brand-new SW Calgary community of Silverton. Another example of Cardel’s consistent brand value of better design and quality that uniquely stands out. This 1452 sq ft paired home is designed for the customer that values a functional layout, premium architectural style, and a floorplan that features upgraded kitchen and bathroom designs. Photos are representative. (id:57594)
5010 50 Street
Stettler, Alberta
Set in the heart of Stettler’s busy Main Street, this inviting commercial space is surrounded by the busy retail shops, cafés, and professional businesses that make up the town’s thriving core. It is a wonderful opportunity for a small business owner who wants to be part of a friendly, supportive community and grow where people love to shop local. Inside, you will find a fresh, modern interior with excellent flow and. The layout includes a welcoming lobby and reception area, a large open area perfect for client interaction or retail display, and a counter with sink and tile backsplash—perfect for creative or service-based businesses. There are three private offices and a spacious bathroom on the main floor, offering both functionality and comfort. Toward the back, an exposed brick wall adds charm and separates the storage and kitchen area from the main space. Downstairs provides plenty of additional storage and another washroom, making it easy to keep things organized and running smoothly. Behind the building, there is convenient staff parking and easy access for deliveries. Whether you are ready to open your first storefront. Looking to move your growing business into a place of your own, or searching for a solid investment opportunity, this Main Street building offers the perfect mix of character, practicality, and community connection. (id:57594)

