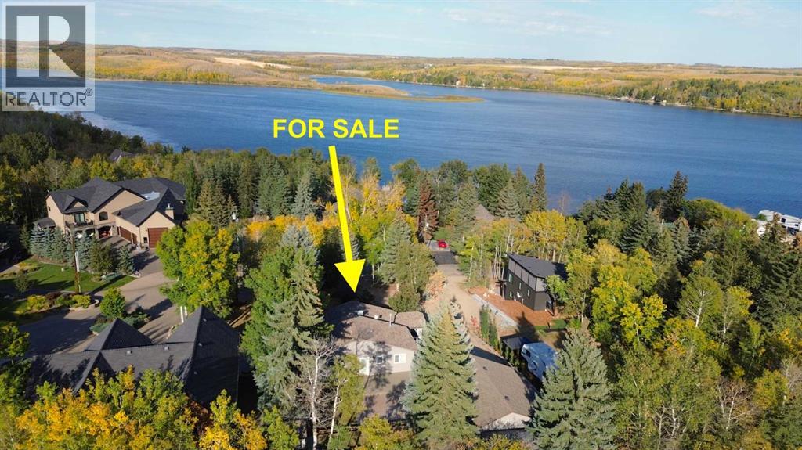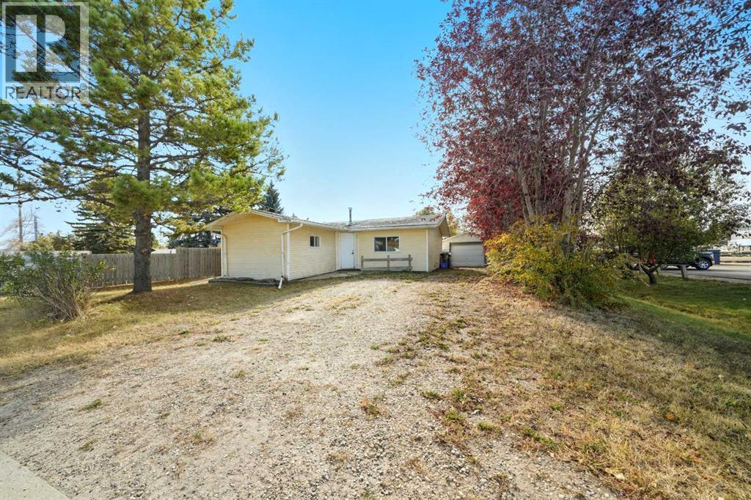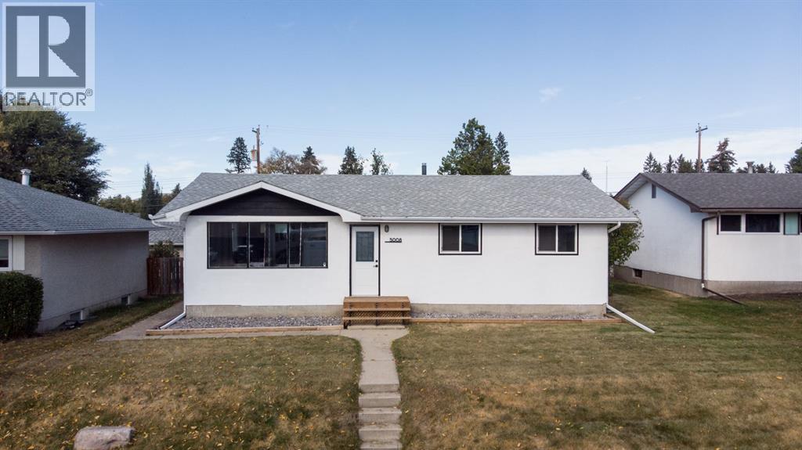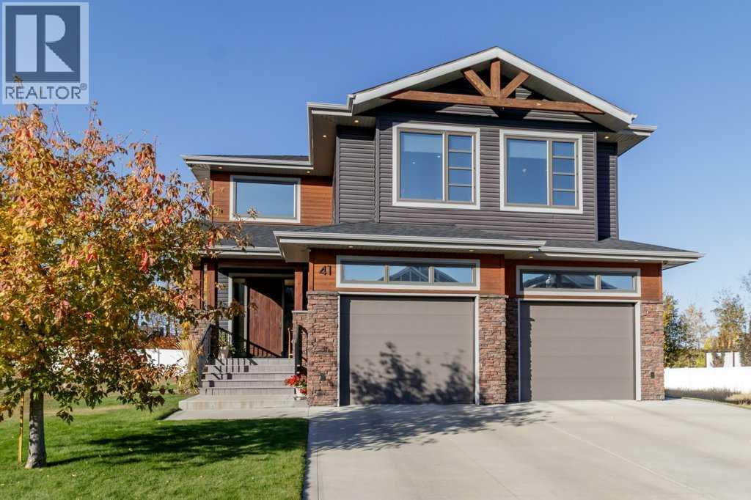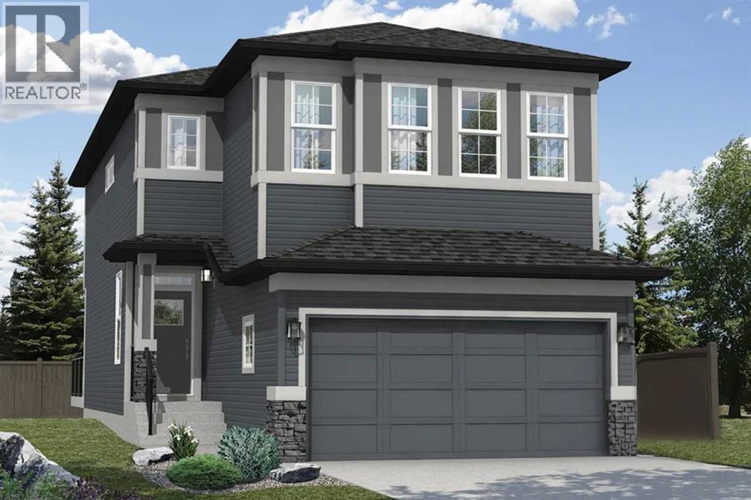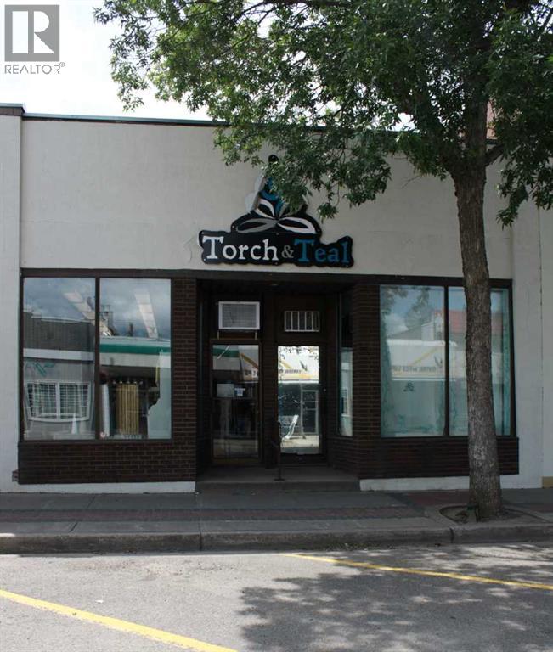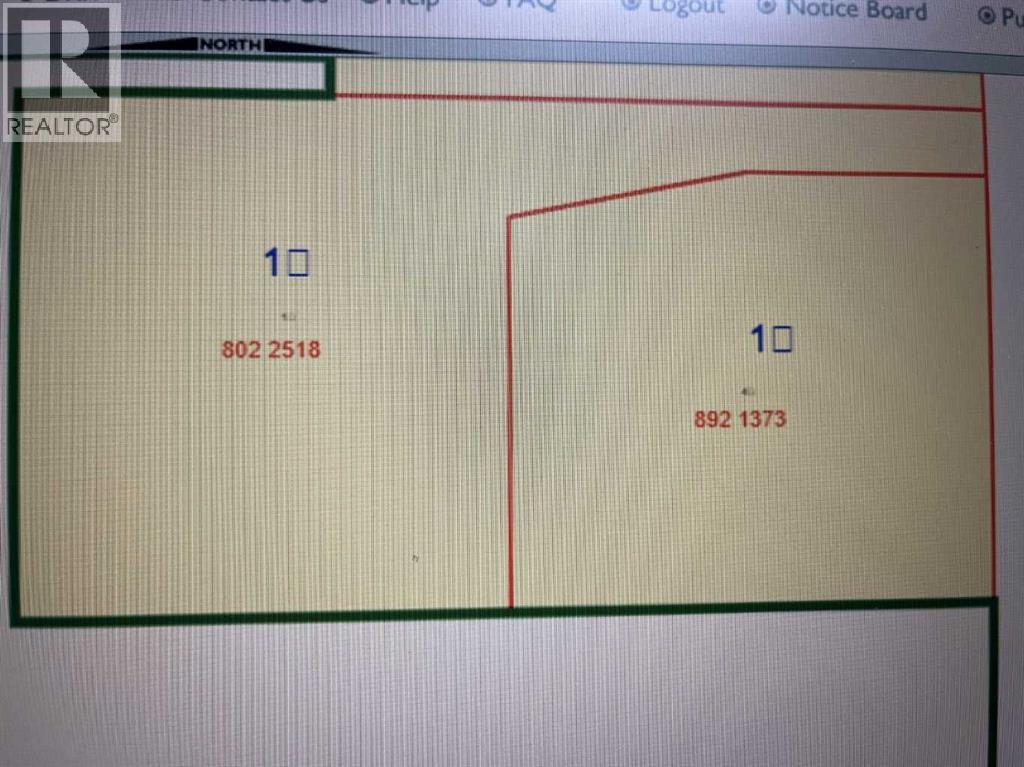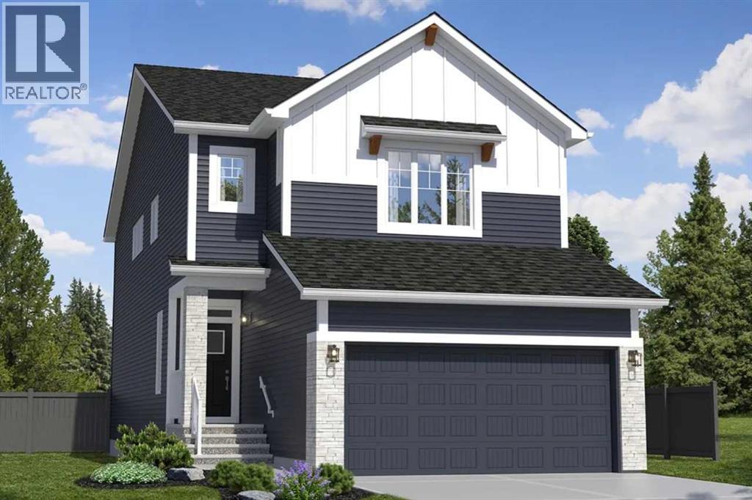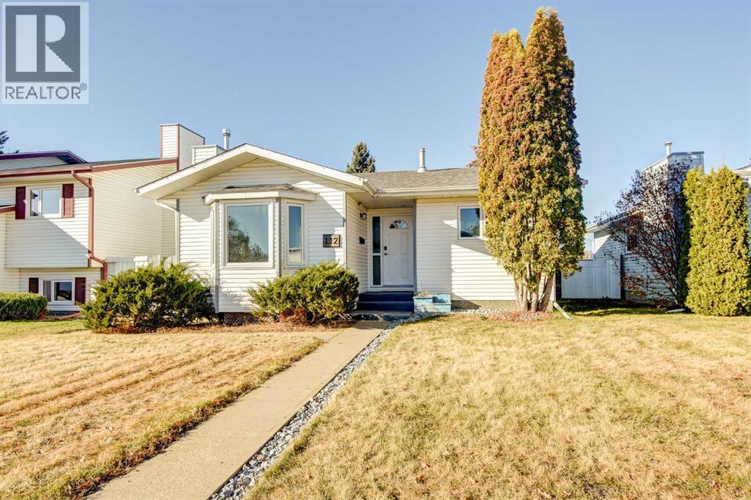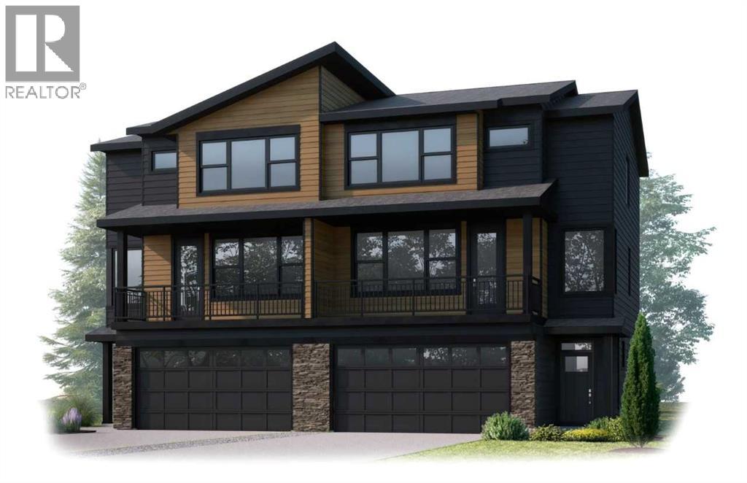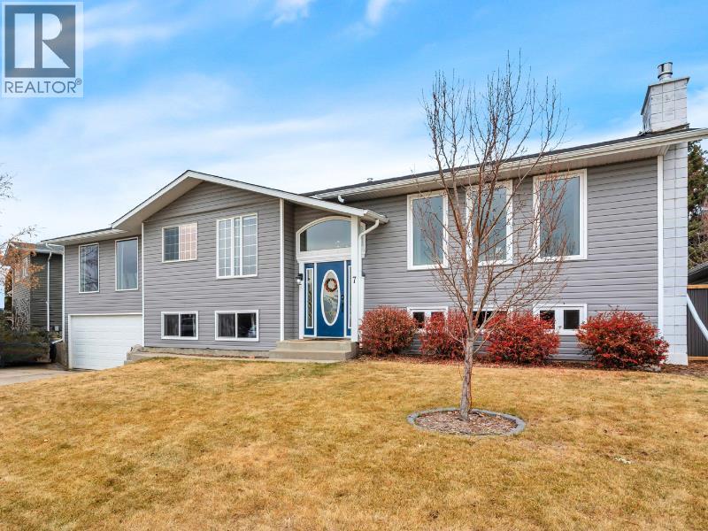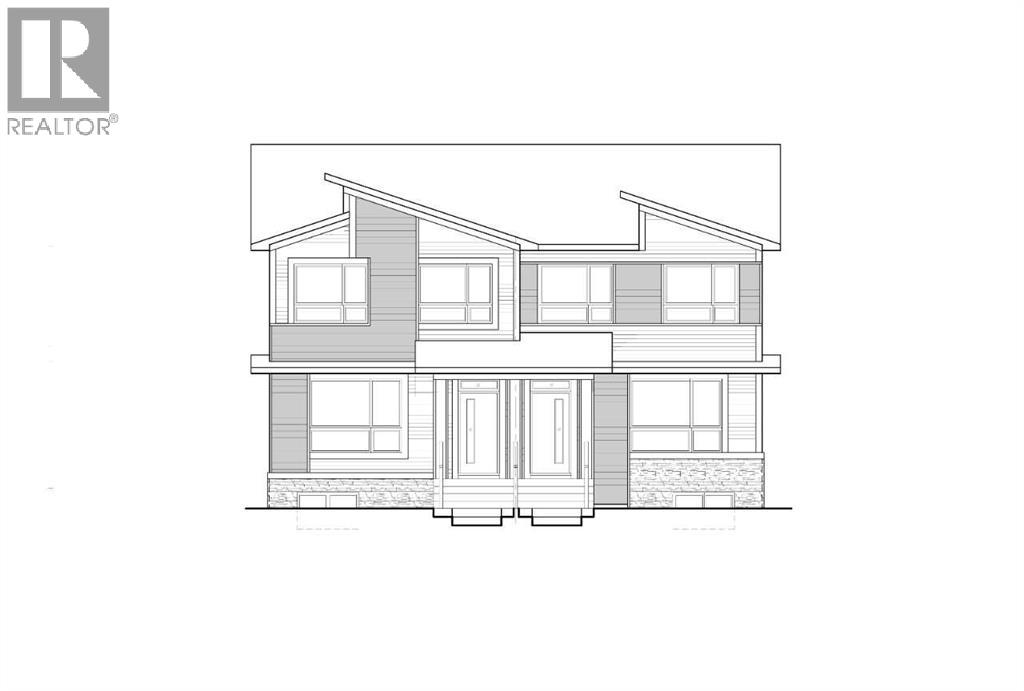113, 25054 South Pine Lake Road
Rural Red Deer County, Alberta
Live at the Lake and enjoy the peaceful recreation lifestyle of both water and golf! This charming chalet-style home offers a blend of comfort and nature, perfect for those seeking a lakeside and recreational lifestyle. Inside, you'll find soaring vaulted pine ceilings and a stunning wall of east-facing windows and beautiful patio doors that fill the home with natural light. The inviting living area features a cozy fireplace, creating a welcoming atmosphere and the well-appointed kitchen is equipped with granite countertops and ample storage, ideal for both everyday meals and entertaining. On the upper level the primary bedroom includes a 3-piece ensuite for added convenience and a walk in closet. A gorgeous sunroom provides the perfect spot to enjoy morning coffee or could easily double as a peaceful home office. Lower levels features a spacious family room with Murphy bed, two additional bedrooms a 3pc bathroom and an abundance of storage space, offering plenty of room for recreation or organization. The expansive wrap-around deck with glass railings provides a great space for outdoor living, while the large heated detached garage offers plenty of parking. A private, well-landscaped yard includes new patio stones and retaining walls, perfect for enjoying those summer evenings. With beach access just steps away and stunning lake views, this home offers the ideal balance of nature and leisure. Additionally, you'll be close to the Whispering Pines Golf Course, which also offers dining facilities, enhancing the appeal of this home for those who love both outdoor activities and relaxation. (id:57594)
1221 Lucina Street
Penhold, Alberta
A 2 bedroom home on a large lot! The front entryway greets you to the living room that features a vinyl window with view to the front yard. White melamine kitchen cabinets are complemented by full tile backsplash and an island. There are two bedrooms both with laminate flooring. The back entryway has a laundry area. The large yard has a wood deck and an oversized shed that could be used as a shop. Close proximity to amenities. New hot water tank just installed, also new fridge, flooring in kitchen, living room and hall, some fresh paint in bedrooms, living room & back entrance. 1" Styrofoam insulation installed under siding. (id:57594)
5008 39 Street
Innisfail, Alberta
Welcome to this Fully Finished Bungalow nestled in a quiet, family-friendly area of Innisfail, perfectly located near parks, schools, swimming pool and more. This well-maintained home features 5 bedrooms, 2 full bathrooms, and a detached garage, offering plenty of space for family living. Inside, you’ll appreciate the numerous upgrades throughout, including fresh paint, Vinyl Windows, Newer furnace, Hot Water tank, Shingles, electrical, new flooring, updated lighting and so much more. The kitchen has been beautifully renovated and offers lots of cabinetry and ample counter space, making it both functional and inviting. The finished basement has just been thoughtfully updated with two good-sized bedrooms, a 4-piece bathroom, and a large family room, perfect for movie nights or gatherings. With its combination of comfort, modern updates, and an ideal central location, this home is truly move-in ready and waiting for its next chapter. (id:57594)
41 Cole Way
Sylvan Lake, Alberta
***EXCEPTIONAL 10/10 FULLY FINISHED, TWO STOREY HOME WITH FULLY FINISHED BASEMENT, BACKING ON TO GREENSPACE!*** Presenting a flawless home in the picturesque Crestview community of Sylvan Lake—this 2496sqft (plus basement), 4 bedroom, 4 bathroom home is fully upgraded, and meticulously finished, leaving no stone unturned. Pride of ownership is very evident in this perfectly kept home, like new condition. Step into a large entryway that leads to a modern, open-concept design with rich vinyl floors covered in tons of natural light from large windows, overloooking the rear greenspace. The home's neutral color palette and high-end finishes enhance its appeal. The chef’s kitchen is a standout feature, showcasing an abundance of cabinets and counter space, a stylish tiled backsplash, and elegant quartz countertops. It is equipped with stainless steel appliances with gas stove, an under-mount sink, and a large walk-through butler's pantry with tons of storage space and extra counters. The large island with eat up bar is perfect for casual dining and socializing. The adjacent living room, complete with a stunning gas fireplace with wrap around mantle, shelving, and full stone wall - extends up to the oversized, open beam ceiling with speaker system throughout, flowing seamlessly into the expansive dining area. The main level also includes a well-appointed mudroom, extra storage, as well as a conveniently located bathroom. Upstairs, you’ll find 3 spacious bedrooms, including a luxurious master suite. The master features a stunning 4-piece ensuite with heated tile floor, quartz countertops, a custom tiled steam shower, and an extensive walk-in closet. The upper level also includes a 5-piece bathroom with double sinks and quartz countertops, 2 spacious bedrooms with built in bench with storage, perfect games/great room, and large laundry room. The fully finished basement offers a perfect retreat with a generous living room/media room, wet bar, an additional oversized bedroo m, 4 piece bathroom, and a gorgeous 2 tiered bench sauna. Extra features include In-floor heat, speakers throughout with multiple zone sounds system, extensive lighting controls in each room with fully integrated smart security features, newer hot water tank, water softener, HRV, A/C, mirrored finish tint on south windows, and more! The oversized fully finished, attached garage is heated, central vac, sink, and epoxy finished floor - perfect for all your toys. Head out back and enjoy the greenspace view with huge maintenance free partially covered deck with privacy shades, electric heaters, and beautiful lighting - overlooking the fully finished yard with vinyl fence, planters, and tons of storage. Located close to walking trails, parks, and schools, this home perfectly combines luxury and convenience. Don’t miss the chance to make this exceptional property your own. (id:57594)
89 Creekstone Grove Sw
Calgary, Alberta
The Oxford Elite by Trico Homes is a stylish front-garage home featuring 3 bedrooms, 2.5 bathrooms, and a spacious open-concept layout. Highlights include an extended kitchen with a full height cabinet pantry, a luxurious primary suite with a 5-piece ensuite and walk-in closet, a central bonus room, and upper-floor laundry. Each secondary bedroom includes its own walk-in closet, offering comfort and convenience for the whole family. Nestled amongst scenic views lies Pine Creek, a brand-new community in South Calgary. Located just south of 210th Avenue, it offers close access to Macleod Trail and Stoney Trail, linking you to numerous amenities in the area. Photos are representative. (id:57594)
5023 50 Avenue
Ponoka, Alberta
Unique investment possibilities await! This property boasts many upgrades including paint, LED lighting, new a/c unit, furnace updates, new flooring and more. This solidly designed building has double bays which increases the possibilities of the types of businesses that could work wonderfully in the space. You could open your own business on one side and rent out the other or utilize all of the space as it currently does with a storefront, treatment room and workshop space. The possibilities are endless! Right in the heart of Ponoka’s bustling downtown, with access to ample parking for customers and a steady stream of foot traffic from the surrounding businesses on the street. Extra parking in the back for the staff/owners. (id:57594)
4902 36 Street
Rocky Mountain House, Alberta
Industrial Land in Rocky Mountain House on the historical drive-in move theatre location. The business has been operating for 30+ years as an auto-wrecker, towing & taxi business. There is 7 acres of industrial land on 2 separate titles. The current building is set-up as an office and a retail space; the quonset on location is unfinished and is 30X32 with a 16 ft high door (both hold little value). One parcel is 3.01 acres and is the east half-front with the buildings. The west side is 3.98 bare acres. This property is not zoned for residential use. It is for business use only, with Town approval only. There will need to be a clean-up and there has not been any environmental studies completed to date. (id:57594)
71 Creekstone Common Sw
Calgary, Alberta
Trico Homes, the heart of home building. Find your ideal home in your favourite community in Calgary & Surrounding Area.This thoughtfully designed home in Pine Creek offers flexibility and style, complete with a fully developed two-bedroom legal secondary suite with private side entrance. The main floor includes a bedroom and full bath, perfect for guests or extended family. The open-concept kitchen is equipped with a gas cooktop, hood fan, large island, and modern finishes, anchored by a great room featuring an electric fireplace. Upstairs, three bedrooms, a large central bonus room, and a spacious primary bedroom provide ample space for family living and relaxation.Pine Creek combines the beauty of nature with modern convenience, offering tree-lined streets, trails, and close access to city amenities. Photos are representative. (id:57594)
112 Dixon Crescent
Red Deer, Alberta
Beautifully Updated 4-Bedroom, 3-Bath Home with Finished Basement & Double Garage! This move-in-ready gem offers 4 spacious bedrooms and 3 full bathrooms, including a fully updated basement and modern finishes throughout. The main floor features new vinyl plank flooring, a large living room with a cozy gas fireplace, and a brand-new kitchen with quartz countertops, new cabinets, and a stylish backsplash. You'll find three bedrooms on the main level, including a generous primary suite with a private 3-piece ensuite. The main 4-piece bathroom has also been tastefully updated. Downstairs, enjoy a fully finished basement with a huge rec room, dedicated office space, a large bedroom with a new egress window, and a 3-piece bathroom—perfect for guests or growing families. Outside, a mature yard offers privacy and space, complete with a 12x14 deck ideal for entertaining. A finished double car garage, along with newer windows, shingles, and furnace, round out this exceptional property. (id:57594)
417 Shawnee Terrace Sw
Calgary, Alberta
Cardel Homes is excited to offer their new BIRCH model in the award-winning community of Shawnee Park.. This luxury paired home is designed for those looking for a home in a fantastic SW Calgary location. What makes the Birch opportunity unique is its special location adjacent to Fish Creek Park and the Lacombe LRT station, spacious floorplan design, double attached garage, enhanced architectural style with large second floor balcony, huge kitchen, full yard landscaping including a backyard concrete patio. (id:57594)
7 Westview Drive
Lacombe, Alberta
MLS® Listing DescriptionAre you looking for an updated family home in a desirable neighbourhood with five bedrooms and incredible views? Welcome to 7 Westview Drive — this beautifully renovated bi-level offers nearly 3,600 sq. ft. of TOTAL living space designed for comfort, entertaining, and everyday living.The open-concept main floor features warm rustic vinyl plank flooring, crisp white paint and trim, and a spacious living room anchored by a stunning floor-to-ceiling slate wall with a gas fireplace (2022).The fully renovated kitchen (2021) impresses with custom maple cabinetry, quartz and granite countertops, stainless steel appliances, and bold modern lighting. Large windows fill the space with natural light — perfect for gathering and entertaining.Just off the kitchen, enjoy a bright additional living area with floor-to-ceiling windows and a wood-burning fireplace (WETT certified). This flexible room is ideal as another entertaining area, formal dining area, music room, with access to the deck and backyard. The primary bedroom includes sliding doors to the deck, a spacious PAX wardrobe, and a luxury ensuite with dual sinks, tile flooring, and a spa shower with multiple jets. Two additional bedrooms and a renovated 4-piece bath complete the main level.Downstairs, the fully finished basement offers a theatre room with a soundproof wall (cozy couch included), two more large bedrooms, an updated 3-piece bath, dedicated laundry room with new washer and dryer, and a gym area with custom built-in lockers and garage access.The heated garage includes a workbench and room for vehicles. Outside, enjoy a large deck, newer shed, lush lawn, and a beautiful new fence — ready for family fun and entertaining.Additional Features: Central Air Conditioning (2022), Wide lot with RV/off-street parking, New playground across the street, Direct access to Lacombe’s trail system, Fantastic curb appeal and great neighbours7 Westview Drive combines space, style, and location — th e perfect place to call home! (id:57594)
117 Bridgeport Gate Sw
Chestermere, Alberta
Discover an unparalleled opportunity in Chestermere's newest community, Bridgeport, with the brand-new Jamieson duplex by Trico Homes. This is not your standard build; this unique 4-bedroom, 3-full-bathroom home is packed with high-value upgrades, including a rare main-floor bedroom and full bathroom or a convenient home office. Future development potential with a 9-foot foundation, a separate rear entrance, and full rough-ins for basement. Step out onto your spacious rear deck to enjoy the outdoors in a community that offers serene pathways, future parks, and quick access to both Chestermere Lake and the urban conveniences of East Hills Shopping Centre. With its thoughtful design, significant upgrades, and prime location, this versatile home offers a unique blend of family-friendly living. Photos are representative. (id:57594)

