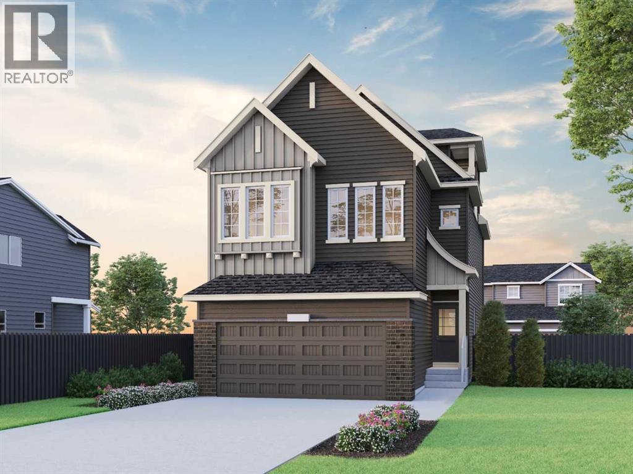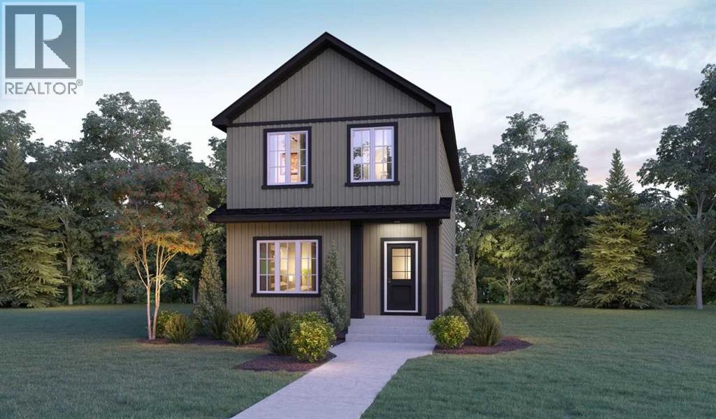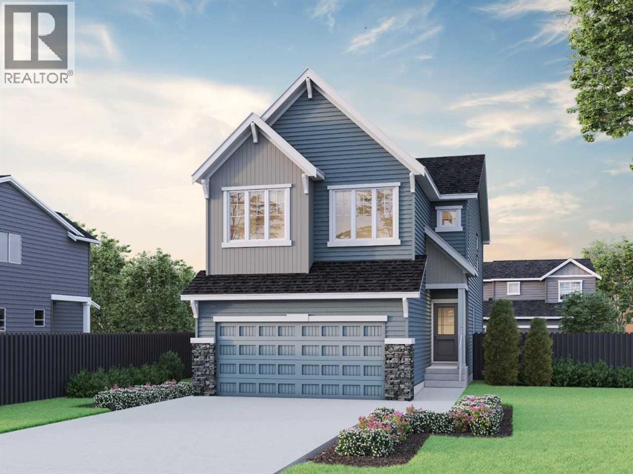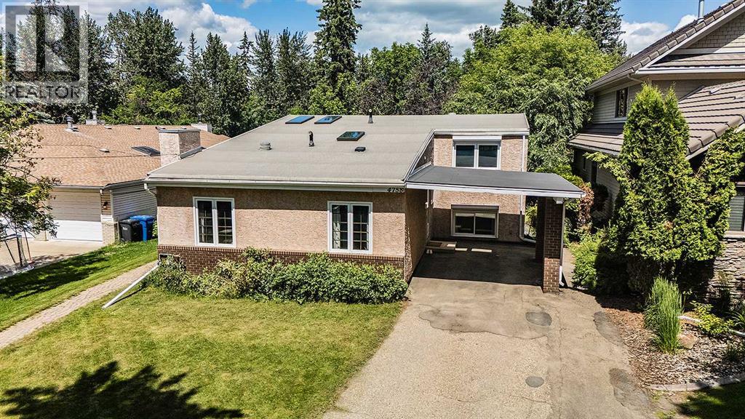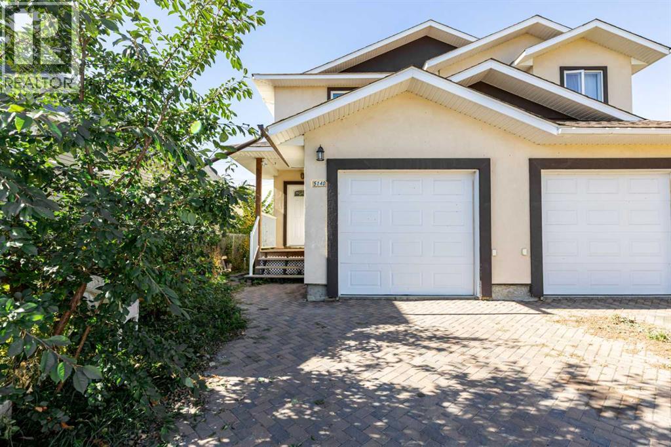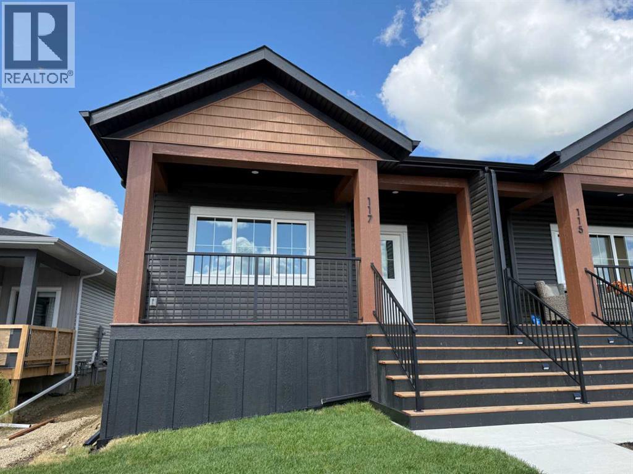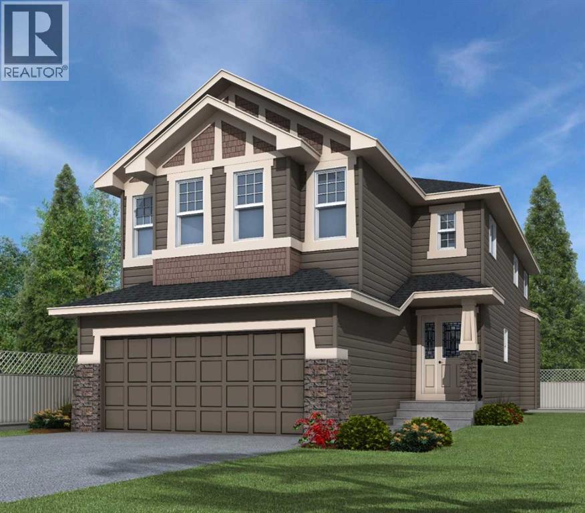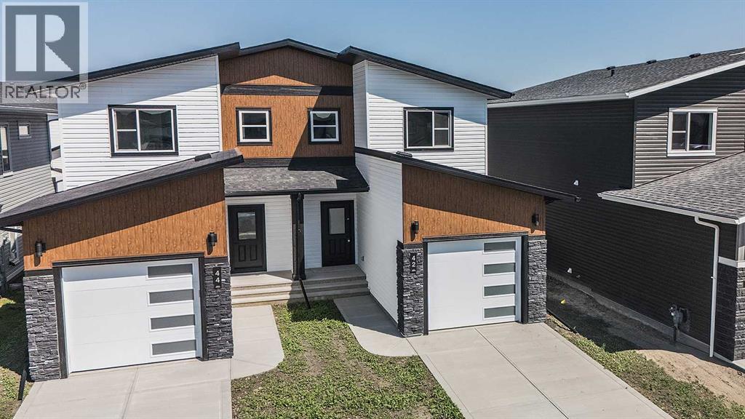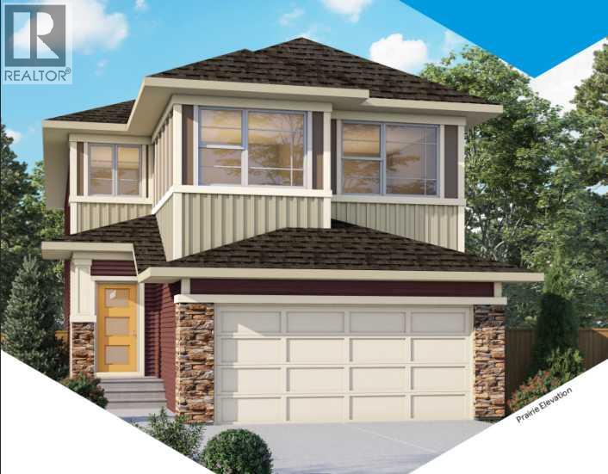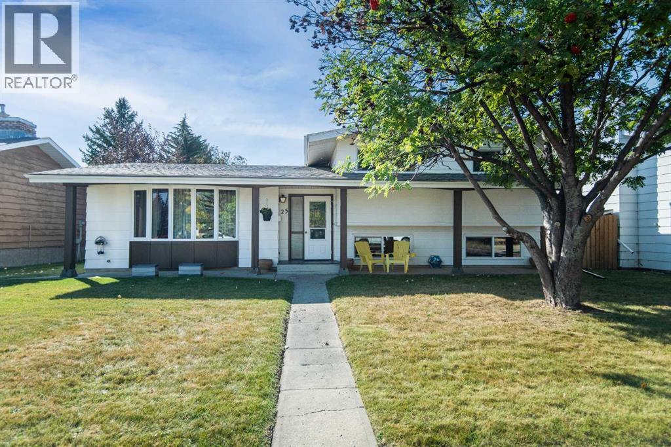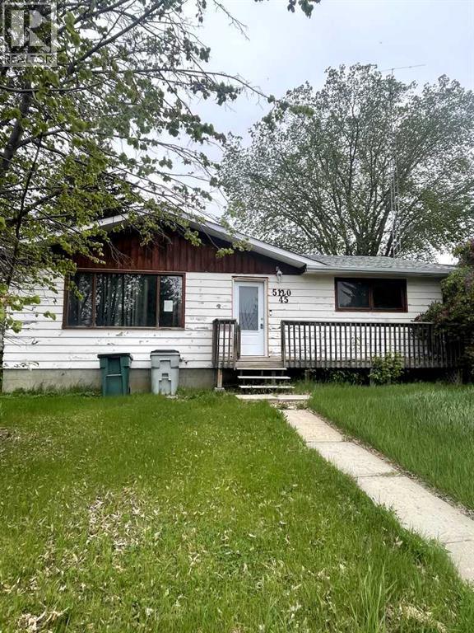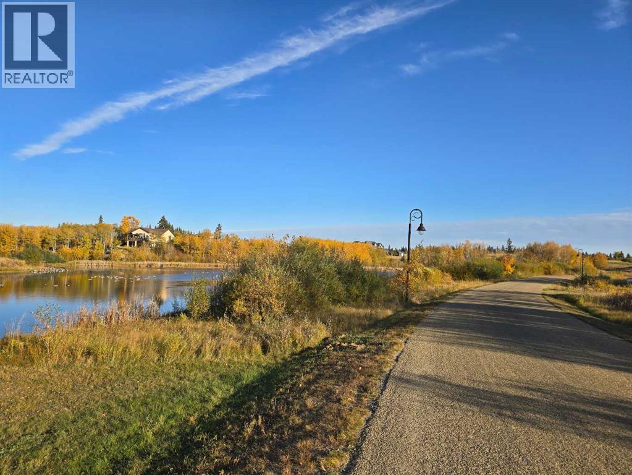291 Rivercrest Boulevard
Cochrane, Alberta
Welcome to the Bennett – a stunning home designed for comfort and style. Built by a trusted builder with over 70 years of experience, this home showcases on-trend, designer-curated interior selections tailored for a home that feels personalized to you. Energy efficient and smart home features, plus moving concierge services included in each home. Situated on a desirable walkout lot, this home features a main floor flex room with a stylish barn door, perfect for work or relaxation. The executive kitchen includes built-in stainless steel appliances and a spacious walk-in pantry. The great room impresses with an open-to-above design and a gas fireplace with mantle, creating a bright, airy space filled with natural light from the many windows. Step out onto the rear deck to enjoy the outdoors. The luxurious 5-piece ensuite offers a walk-in shower and soaker tub, providing the perfect retreat at the end of the day. This energy-efficient home is Built Green certified and includes triple-pane windows, a high-efficiency furnace, and a solar chase for a solar-ready setup. With blower door testing that can may be eligible for up to 25% mortgage insurance savings, plus an electric car charger rough-in, it’s designed for sustainable, future-forward living. Featuring a full home of smart home technology, this home includes a programmable thermostat, ring camera doorbell, smart front door lock, smart and motion-activated switches—all seamlessly controlled via an Amazon Alexa touchscreen hub. Photos are representative. (id:57594)
480 Lewiston Landing Ne
Calgary, Alberta
Welcome to The Jade – where modern design meets everyday functionality. Built by a trusted builder with over 70 years of experience, this home showcases on-trend, designer-curated interior selections tailored for a home that feels personalized to you. Energy efficient and smart home features, plus moving concierge services included in each home. This home features a chef’s kitchen with spice kitchen, stainless steel appliances, chimney hood fan, and pantry. Main floor includes a full bath and bedroom—ideal for guests. Upstairs boasts a 3-piece ensuite with a walk-in shower, plus a full bath with tub/shower combo. Enjoy maple railing with iron spindles, electric fireplace with maple mantel and tile face, vaulted bonus room with LVP flooring, and side entrance. Includes 20x20 concrete parking pad. This energy-efficient home is Built Green certified and includes triple-pane windows, a high-efficiency furnace, and a solar chase for a solar-ready setup. With blower door testing that can may be eligible for up to 25% mortgage insurance savings, plus an electric car charger rough-in, it’s designed for sustainable, future-forward living. Featuring a full array of smart home technology, this home includes a programmable thermostat, ring camera doorbell, smart front door lock, smart and motion-activated switches—all seamlessly controlled via an Amazon Alexa touchscreen hub. Photos are representative. (id:57594)
58 Versant Rise Sw
Calgary, Alberta
Welcome to the Bennett – a thoughtfully designed home combining luxury, comfort, and functionality. Built by a trusted builder with over 70 years of experience, this home showcases on-trend, designer-curated interior selections tailored for a home that feels personalized to you. Energy efficient and smart home features, plus moving concierge services included in each home.This beautifully upgraded home features an executive kitchen with built-in stainless-steel appliances, a gas cooktop, quartz waterfall island, Silgranit sink, and under-cabinet lighting. Thoughtful details include a flex room, electric fireplace and custom lockers in the mudroom. The sunshine basement offers a bright and inviting space, complete with an oversized window that fills the room with natural light. The undeveloped basement of this home features 9' ceilings, a convenient side entrance, 2nd furnace, laundry and kitchen rough-ins —perfect for future development. Upstairs offers a vaulted bonus room, a luxurious ensuite with tiled shower walls and drawer banks, plus tile in the main bath and laundry. This energy-efficient home is Built Green certified and includes triple-pane windows, a high-efficiency furnace, and a solar chase for a solar-ready setup. With blower door testing, plus an electric car charger rough-in, it’s designed for sustainable, future-forward living.Featuring a full range of smart home technology, this home includes a programmable thermostat, ring camera doorbell, smart front door lock, smart and motion-activated switches—all seamlessly controlled via an Amazon Alexa touchscreen hub. Photos are representative. (id:57594)
4758 56 Street
Red Deer, Alberta
Located in a serene and secure community, this home offers a TRUE SENSE OF BELONGING~ where neighbors know each other, kids play freely, and life moves at just the right pace! Nestled just off the banks of the Red Deer River, and just minutes from downtown amenities, it is perfect blend of peaceful living and EVERYDAY CONVENIENCE! Imagine living in a location that is conveniently located in the heart of our city~ and steps to Waskasoo trails and parks! This OVER-SIZED 250ft deep lot has plenty to offer a growing family, from incredible privacy and 2 sheds for storage, to having your own space for gardening! This floor plan is truly one of a kind, and a very rare find. Homes in this area rarely become available. The spacious front entrance features a closet, new lockers with storage and a skylight,. Other great features include: upgraded kitchen with lots of counter space, huge island, cherry stained cabinets, and a large walk-in pantry. The dining boasts soaring high ceilings, with massive windows overlooking the mature backyard. The main floor also has an office and a cozy formal living room featuring a gas fireplace, perfect for cold winter nights. Step upstairs where there are two bedrooms, and a four-piece bathroom. The primary bedroom is located at the back, with a cheater door to the bathroom and features his/her closets and your very own PRIVATE BALCONY. The third level has another bedroom, bathroom, and large family room. Outside metal roller shades offer additional privacy, security, as well as black-out options for family movie night and the perfect night’s sleep! Basement has a home gym/flex room, laundry, and plenty of storage. Upgraded furnace, hot water on demand, and permanent membrane roof. Pride of ownership is very evident inside and out, no pets and no smoking home. Get excited about living in the city on a third of an acre, no neighbors behind you ever. A remarkable location awaits its new family. This home and LOCATION is very DESIRABLE, complet ely turnkey and QUICK possession. (id:57594)
5140 51 Street
Lacombe, Alberta
Welcome home to this beautifully kept 4 bedroom, 3 bathroom half duplex ideally located in the heart of downtown Lacombe. This inviting home offers a bright and open main floor with a spacious kitchen, dining area, and comfortable living room — perfect for family gatherings or quiet evenings to spend time in.The primary suite features its own ensuite bath, and the fully finished basement with separate entrance & with infloor heat plumbed in to keep the feet warm on cold winter nights . It also provides extra space for a family room, home office, or guest area. Enjoy the convenience of being close to schools, playgrounds, shopping, and all downtown amenities — everything you need is just a short walk away.With a private yard and friendly neighbourhood setting, this home combines comfort, location, and community charm. A wonderful opportunity for families, first-time buyers, investors , or anyone looking to enjoy the welcoming lifestyle Lacombe is known for! (id:57594)
117 Gray Close
Sylvan Lake, Alberta
Immediate possession, this brand new bungalow floorplan by L&S Developments is perfect for a starter home or empty nester. Imagine having your morning coffee on the 20x8 covered front porch. Enter into good sized front foyer, with warm toned vinyl plank flooring leading to open floorplan. The vaulted ceilings and large windows make this home super bright and appealing. Metal spindle half wall for stairwell. Functional kitchen with white shaker cabinets, & feature navy centre island eating bar, quartz countertops, cabinet pantry, garbage/recycling pullouts, stainless steel appliances, chrome fixtures. Sliding door off of dining room to 7x8 back deck. Primary bedroom has room for king sized bed with black ceiling fan. Secondary bedroom is good sized for guests or office, carpet in both bedrooms. 4pce bathroom & handy main floor laundry. Basement is undeveloped but potential for family room, exercise area, bedroom and roughed in for another bathroom. Front sod and concrete sidewalk, backyard is black dirt leveled to grade. This home is located in Grayhawk on the north west side of Sylvan Lake. With easy access to highway and close proximity to the lake, golf course and all town amenities this up and coming subdivision is sure to meet all your needs. Future commercial and school sites as well as walking paths, parks playgrounds and pond. An abundance of wildlife to watch and a progressive new neighborhood to enjoy. GST included with rebate to builder. Taxes to be assessed. (id:57594)
134 Saddlebred Place
Cochrane, Alberta
Welcome to the Beaumont — where modern design meets everyday functionality.Built by a trusted builder with over 70 years of experience, this home showcases on-trend, designer-curated interior selections tailored for a home that feels personalized. Energy efficient and smart home features, plus moving concierge services included in each home. Enjoy an executive kitchen with built-in stainless steel appliances, gas cooktop, waterfall island, and walk-through pantry. The main floor features LVP flooring, a mudroom with walk-in closet, and a flex room with double French doors. Relax by the gas fireplace with mantle in the great room or soak in the natural light in the spacious front bonus room. Upstairs offers a luxurious 5-piece ensuite with walk-in shower, soaker tub, quartz countertops, undermount sinks, and banks of drawers in both the ensuite and main bath. This energy-efficient home is Built Green certified and includes triple-pane windows, a high-efficiency furnace, and a solar chase for a solar-ready setup. With blower door testing, plus an electric car charger rough-in, it’s designed for sustainable, future-forward living. Featuring a full range of smart home technology, this home includes a programmable thermostat, ring camera doorbell, smart front door lock, smart and motion-activated switches—all seamlessly controlled via an Amazon Alexa touchscreen hub. Photos are representative. (id:57594)
44 Earl Close
Red Deer, Alberta
Welcome to this beautifully finished 3-bedroom, 2.5-bathroom home in the highly sought-after community of Evergreen. Built by Abbey Platinum Master Builder, this modern two-storey home showcases high-end craftsmanship with a thoughtfully designed open-concept layout. You’ll love the quartz countertops, sleek modern cabinetry, and brand new LG appliances, including washer and dryer. The upper level offers three spacious bedrooms, convenient upper-floor laundry, and a stunning primary suite featuring a walk-in closet and private ensuite. This home also includes an attached garage with a front driveway for extra parking, a backyard with a deck and alley access, as well as central vacuum and water softener rough-ins for future comfort and convenience. Evergreen is one of Red Deer’s most desirable communities—offering over 4 km of scenic walking paths, parks, and a tranquil water feature. With its family-friendly atmosphere and close proximity to schools, shopping, and amenities, it’s the perfect balance of nature and convenience. These homes boast modern open-concept living and contemporary finishes designed to suit today’s lifestyle. Enjoy peace of mind with Abbey Platinum’s comprehensive one-year builder warranty, along with ten-year coverage on select components through the Alberta New Home Warranty Program. This is modern living at its finest—move in and enjoy! (id:57594)
103 Heartwood Villas Se
Calgary, Alberta
The Ezra II by Genesis Homes offers exceptional style and versatility in Heartwood. This 4-bedroom, 2.5-bath home features a 9-foot foundation height, side entry, and rough-ins for potential future development. The open-concept main floor includes a modern kitchen, upgraded lighting, railing, and a fireplace with mantle that anchors the great room. Upstairs, a tray ceiling enhances the bonus room, offering an elegant space for family relaxation or entertainment. Three spacious bedrooms include a primary bedroom with private ensuite and walk-in closet. The BBQ gas line adds outdoor convenience for warm-weather gatherings. Built with Genesis Homes’ commitment to craftsmanship and efficiency, this home balances comfort and design for modern living. Located in Heartwood, a vibrant southeast Calgary community with parks, pathways, and future amenities. Photos are representative. (id:57594)
25 Oates Green
Red Deer, Alberta
Welcome to this beautifully maintained 2,521 total square foot, 4-level split in the quiet, family-friendly neighborhood of Oriole Park. Situated across from a green space on a low-traffic street, this home offers both comfort and privacy. The main floor features an open-concept layout with a spacious living room, dining area, and a bright kitchen complete with a center island and stainless steel appliances. Fresh paint in select areas through out the home, new carpet, and vinyl windows add a modern, move-in-ready feel. A convenient 2-piece bathroom and laundry room are also located on this level. Upstairs, you’ll find three bedrooms, including a generous primary suite with a 3-piece en suite, plus a full 4-piece bathroom for the family. The lower level hosts a fourth bedroom, a 3-piece bathroom, spacious family room with a masonry fireplace, and a storage room. Heading into the basement is an open canvas with potential for another bedroom (window would need to be measure for egress) another living space and plenty of storage. Enjoy the outdoors in the large, private and fully fenced backyard, surrounded by mature trees and featuring an apple tree for seasonal charm. The freshly stained deck spans the entire back of the home, perfect for entertaining or relaxing evenings. A double detached garage (23.5'x25.6') adds convenience and functionality. This is a clean, well-kept home with thoughtful updates, ready for its next family to make memories. (id:57594)
5120 45 Street
Provost, Alberta
Opportunity awaits with this bungalow in Provost. The property is conveniently located close to both k-12 schools and downtown amenities. The lot is partially fenced with a 24'x16' detached garage and large rear deck. Cosmetic upgrades could yield large equity gains on this property! The main floor consists of a large living room and kitchen, along with 2 bedrooms and 4pc bathroom. The basement is setup with 2 additional bedrooms, large family room and tons of storage space. (id:57594)
309 Wolf Run Drive
Rural Ponoka County, Alberta
309 Wolf Run Drive is a very special lot at Wolf Creek Village. The land offers beautiful, peaceful views of the pond to the North/NE, AND a hilltop South/SW view down to the 12th green of the Links. It is a unique lot that is perfectly suited for an equally unique home. The legendary Wolf Creek Golf Resort is conveniently located between Edmonton and Calgary... just off the QEII and Hwy 2A with quick access to the two closest communities - the Town of Ponoka and the City of Lacombe. Now with new ownership/management, the golf course is re-capturing its former glory. The location also provides easy access to year-round recreational opportunities found in Central Alberta such as J.J. Collett Natural Area, Gull Lake, Rocky Mountain House, etc. (id:57594)

