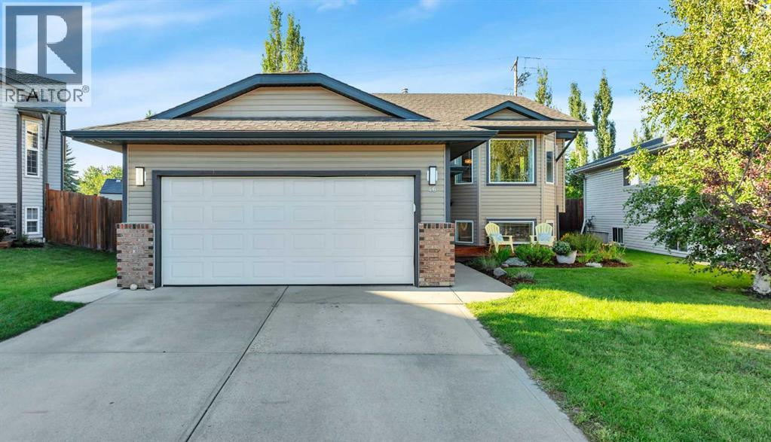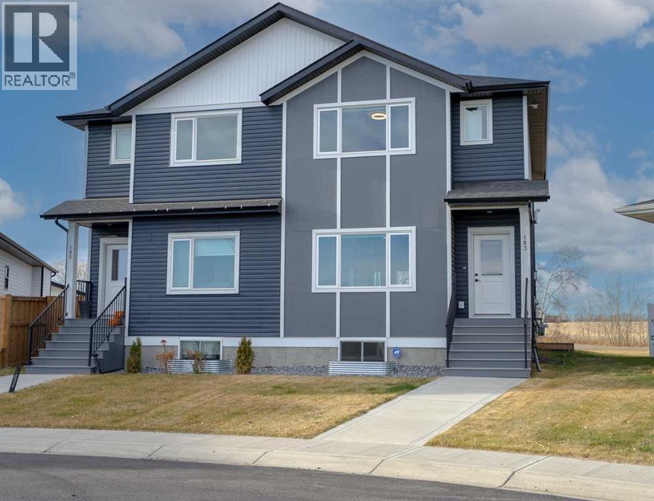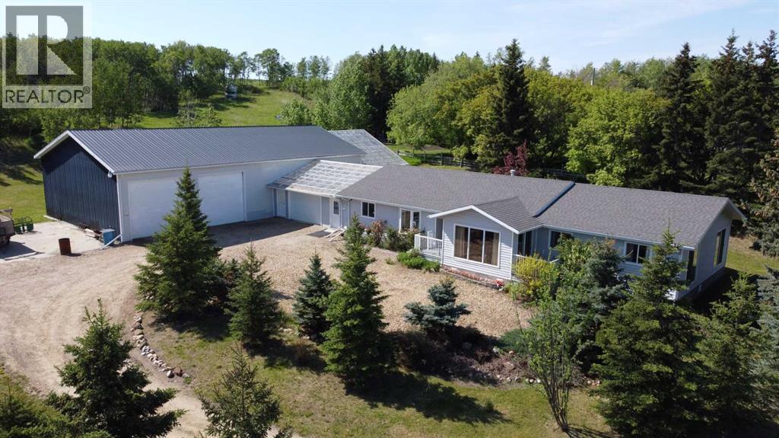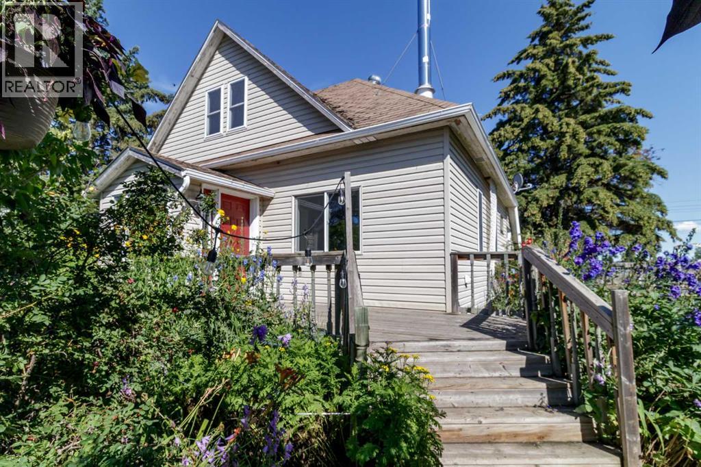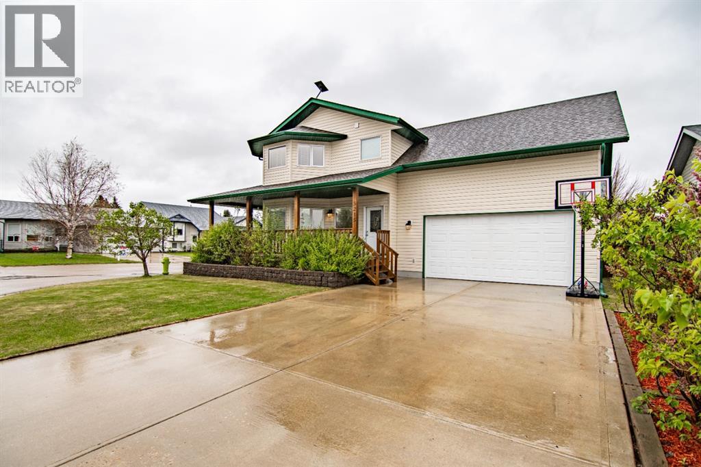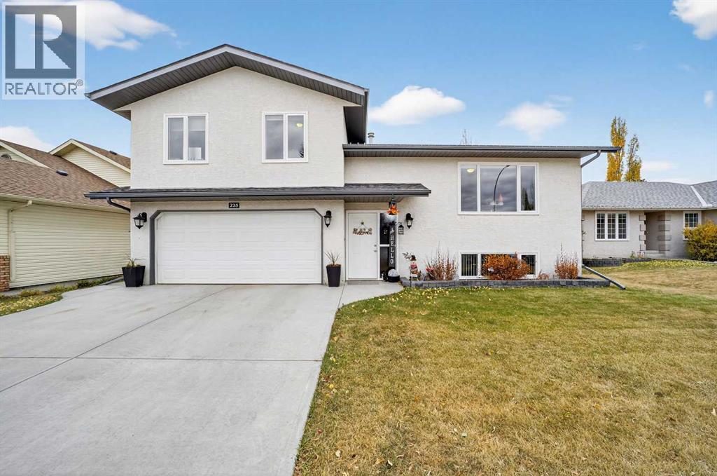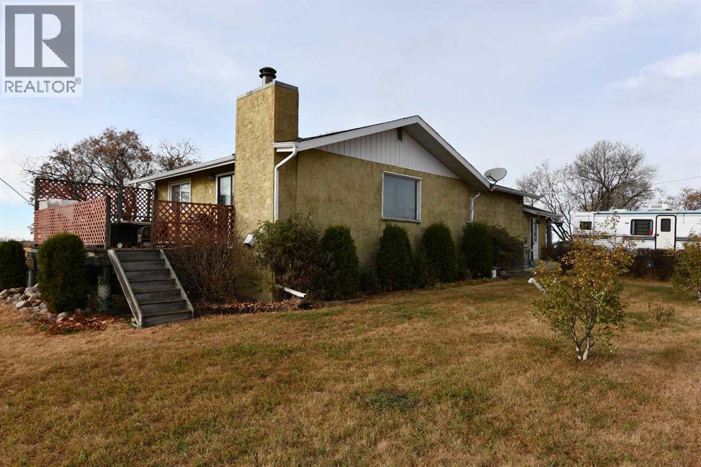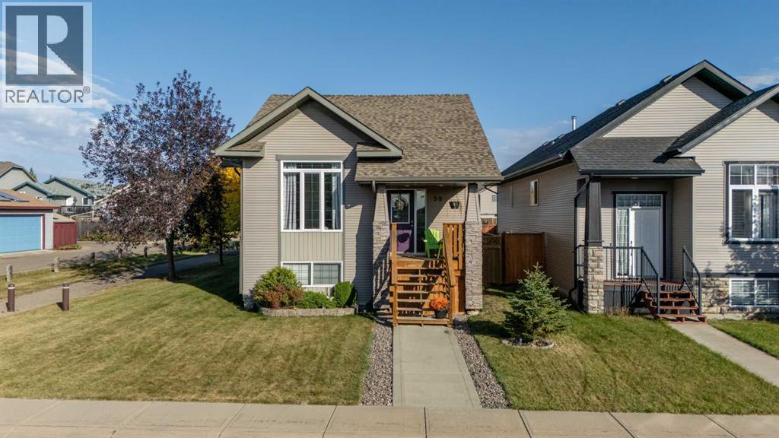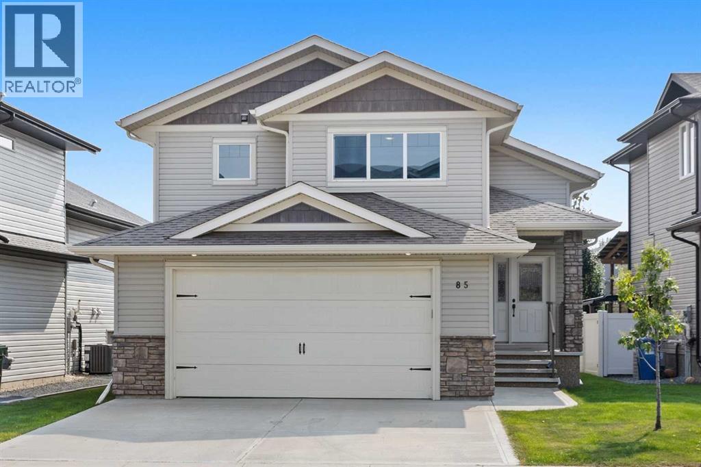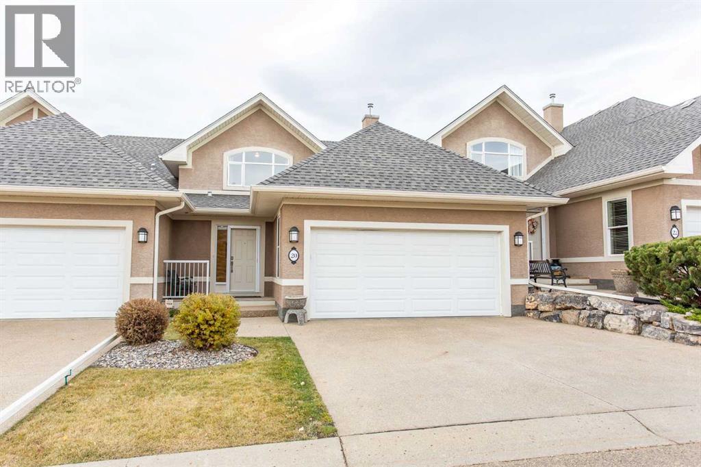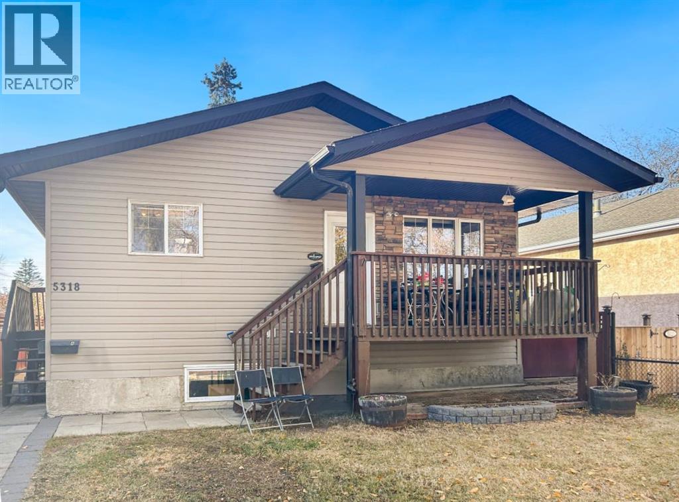46 Lexington Close
Lacombe, Alberta
Welcome to 46 Lexington Close!Nestled in a quiet corner of a mature, family-friendly neighborhood, this spacious and flexible home is designed with growing families, extended family, teens & home based entrepeuners in mind. With an abundance of room, a private office with a separate entrance, and a fantastic central location, it offers everything you need—and more!The pretty front yard offers a south facing deck and some lovely perrenials. Inside, you're greeted by a large, sun-filled entryway that connects seamlessly to the main floor, garage, and lower level. The main floor features a bright, expansive living room, complete with custom built-in bookshelves, tall windows, rich hardwood floors, and a cozy gas fireplace perfect for chilly winter nights. The spacious kitchen offers abundant cabinetry, ample counter space, stainless steel appliances, a handy corner pantry and a small island with additional seating. Plus, a clever laundry closet could hold a washer & dryer for ultimate convenience.The hallway leading to the bedrooms offers several deep storage closets, ideal for organization. There are two generously sized bedrooms, one of which includes a built-in desk. The updated 4-piece bath is bright and fresh, with added storage tucked behind the door. The primary bedroom is a serene retreat, featuring two large windows that overlook the peaceful backyard. It includes a walk-in closet with built-in basket storage and a newly renovated, fully tiled spa bathroom complete with a soaking tub—your perfect place to unwind and relax. The lower level, currently used as a self-contained living space, can be accessed from the wide staircase at the front entryway or the side walk up. This bright and welcoming level features a spacious family room with large windows and a huge bedroom freshly painted for a modern feel. The kitchenette includes white cabinetry, a butcher bl ock counter, fridge, dishwasher, and a stackable washer & dryer. The lower level also boasts a beautifully tiled 4-piece bathroom with marble floors and an added bonus: a sauna installed in 2022, providing the perfect space for relaxation. For those working from home or needing a separate professional space, the lower level is cleverly designed with a private office area complete with its own entrance, a waiting area and two large closets. This versatile space can also be easily repurposed as an additional bedroom.The home’s thoughtful design continues outside, where you’ll find multiple access points to the yard, including from the kitchen and side entrance. Enjoy the outdoors on the fantastic multi-tiered deck—perfect for barbecues and entertaining. Unwind in the sunken hot tub, surrounded by beautiful garden and flower beds, and mature trees. A single-car garage wired for 220V provides additional storage space. A great location, a multi purpose design and value are all wrapped up in this pretty home! (id:57594)
103 Gray Close
Sylvan Lake, Alberta
JUST LIKE NEW! This 3 bedroom 2.5 bathroom half duplex is in immaculate condition, featuring a huge PIE SHAPED LOT where you could build as large as a triple garage. Many possibilities are available with separate side entry access to basement. Enjoy peekaboo lake views from the primary bedroom. The extra bonus...it's just a short walk/drive to the lake! As you enter the home you'll be impressed by the amount of natural light in the living room area. The open kitchen/living room/dining room floor plan is great for family gatherings or entertaining. The kitchen features a large central island with quartz counter tops, upgraded stainless steel appliances and ample counter space. Just off the dining area is a garden door to the rear deck and expansive rear yard with parking pad and paved alley. Upstairs you will find 3 good size bedrooms including the master bedroom with a lake view, which features a walk in closet and 4 piece ensuite. An additional 4 piece main bathroom and upper floor laundry complete the upper floor. The basement with separate side entry access is undeveloped and awaiting your own personal touches. Water softener is a bonus. Hard to find a home with a lot this large....don't delay! Balance of new home warranty. (id:57594)
252073 Township Road 431a
Rural Ponoka County, Alberta
4.23 acres located only 1 minute from town! Enjoy the acreage lifestyle while being close to the amenities of town, this property has a nearly 2000 sq. ft. 3 bedroom home plus large shop and greenhouse. The lot offers a park like setting with a large lawn with blue spruce perimeter. The spacious bungalow has a very versatile and functional one level floor plan, there's 3 bedrooms, 2 bathrooms plus a 3 piece ensuite. There's a spacious formal dining room, living room and a family/sitting room just off the kitchen which leads to a solarium with large windows with a view to the backyard. Off the side entry is the large laundry area as well as the 2 piece bathroom. The furnace has been recently replaced. Connecting the house to the workshop is a 20'x27' enclosed carport with garage door and new door opener. From the carport you can access the 26'x21.5' workshop which is attached to the 40x49 shop. The shop has 2 10'x12' overhead doors as well as a 4 post car lift (as is). There's also a 20'x26' greenhouse for the green thumb in the family. This property is in the county but is connected to municipal sewer, and it's own drilled water well. (id:57594)
1321 Flemming Avenue
Penhold, Alberta
Full of charm and thoughtful updates, this extensively renovated home sits on a rare triple lot in the friendly community of Penhold. From the moment you step inside, you'll appreciate the soaring high ceilings, character-rich original hardwood floors, and the cozy warmth of the wood-burning stove with stylish tile firewall—features that combine to create a space both spacious and inviting. The home maintains its original character while benefiting from numerous modern upgrades. Ideal for green thumbs and outdoor enthusiasts, the property includes a huge garden plot, its own private irrigation well, mature raspberry bushes, and a variety of apple and other fruit trees. Additional features such as a bright sunroom, a practical greenhouse, and a 13'-10" x 19'-8" detached garage provide ample space for hobbies, relaxation, or extra storage. Some updates & renovations include: electrical wiring and an upgraded panel, newer insulation in both the walls and attic, updated Vinyl windows, and refresh paint throughout. A high-efficiency furnace and hot water tank ensure year-round comfort, while the convenience of main-floor laundry adds to the home’s functional appeal. The bathroom is impressively large, featuring an oversized soaker tub and a dual-head walk-in shower—perfect for unwinding in spa-like comfort. Just 10 minutes from Red Deer, this location offers a peaceful small-town feel with quick access to city amenities. Penhold itself boasts a wide range of conveniences, including a modern recreation center w/ gym, arena, library, campground, parks, scenic walking paths, a grocery store, pubs & restaurants, and a variety of local businesses. Whether you're looking to put down roots, enjoy more space, or invest in a home full of character and comfort, this unique Penhold property delivers it all. (id:57594)
5215 55 Avenue
Eckville, Alberta
Welcome to this well-maintained, supersized 2,300 sq ft home, perfectly situated on a spacious corner lot. Designed with comfort and functionality in mind, this property offers a thoughtful layout and plenty of room for the whole family. The main floor features durable hardwood flooring that flows through the living and dining areas, creating a warm and inviting atmosphere. The open kitchen includes updated white cabinetry, stainless steel appliances, a corner pantry and a new backsplash - providing a clean and practical space for everyday cooking. A three-sided gas fireplace adds a cozy touch to the living area, which connects easily to the dining space - ideal for family meals or casual get-togethers. The convenience of main floor laundry and bathroom adds to the home’s everyday practicality. Upstairs, the primary bedroom includes a walk-in closet and a four-piece ensuite with soaker tub for added comfort. Two additional bedrooms share a Jack and Jill bathroom, making it easy for teens/ children to have their own space. A fourth bedroom is separate and above the garage comes with a walk-in closet and private three-piece bath, perfect for visitors or a home office. The finished basement provides extra living space with a large rec room, a fourth bathroom and another bedroom - ideal for guests or hobbies. In-floor heating in the basement and garage adds an extra layer of comfort during the colder months. Enjoy the fully fenced south-facing backyard, featuring a covered deck with a pergola and a cozy firepit area - great for relaxing evenings or weekend gatherings. A double attached garage with in-floor heat and gated RV parking add convenience and value. Located just 15 minutes from Sylvan Lake, this home blends quiet suburban living with easy access to outdoor recreation and city amenities. (id:57594)
225 10 Avenue Ne
Sundre, Alberta
Welcome to 225 10 Avenue NE — an exceptional 4-bedroom, 3-bathroom 3-level split home in the peaceful northeast end of Sundre. Close to parks & featuring RV parking, this 1,197 sq ft gem is designed for comfort, space, & features not one, but two primary suites, each with its own ensuite! Step inside to a sun-drenched living room with a large front window, perfect for versatile furniture layouts. The spacious kitchen offers an abundance of cabinetry, counter space, & a large peninsula — ideal for hosting or prepping meals for the family. Adjacent, the dining area is large enough to seat a crowd & even features a built-in desk nook — a perfect work-from-home or homework spot. Upstairs, you’ll find the first primary suite with 2-piece ensuite, two more generously sized bedrooms, & a full 4-piece bath. Downstairs offers an additional private primary suite featuring a spacious walk-in closet and 3-piece ensuite, making it ideal for guests or teens. Outdoor living shines here with an upper deck retreat complete with hot tub & privacy gazebo, offering a perfect place to unwind after a long day. The fenced backyard is family & pet friendly, with space to garden, play, or entertain. There's even a large dedicated RV parking pad — big enough to accommodate the largest rigs & help you save on storage fees! The attached double garage provides secure parking & extra room for weekend toys or tools. Located just moments from the Red Deer River walking trails, Snake Hill Recreation Area, schools, & shopping, this home balances serenity with convenience. Whether you're a growing family, working professionals, or looking for a home that accommodates aging parents or adult children, this flexible layout is a rare find. Central A/C will keep you cool in the hot summer months, and the brand new furnace (October 2025) will keep you toasty warm on those cold winter days. Don't miss this opportunity to own a truly functional & well-loved family home with RV parking in Sundre! “Home Is Whe re Your Story Begins!” (id:57594)
16064 Township Road 444
Rural Flagstaff County, Alberta
Country living only a few minutes outside of Daysland! This country acreage is ideal for raising your kids while enjoying the country lifestyle. Large bungalow with many updates over the years, great garden spot and lots of room makes this an ideal property. (id:57594)
59 Inkster Close
Red Deer, Alberta
Bright & Open Fully Finished Bi-Level with Detached Double Garage in Ironstone!From the front porch, step inside the spacious entry leading to the bright main level with vinyl plank floors, modern grey paint, vaulted ceilings, and large windows that allow plenty of natural light. The kitchen / dining room boasts ample counter space, black appliances, pantry, and a raised eating bar. Down the hall you will find the good size primary bedroom with two closets, and a 3-pc ensuite w/ soaker tub. The main floor is complete with an additional bedroom and 4-pc bathroom. Downstairs, the fully finished basement features a large family room, fitness area, 2 additional bedrooms (one that could be an office), 4-pc bathroom, laundry room, and understairs storage. The east facing backyard is fully fenced with low maintenance landscaping, and a concrete walkway that leads to the Detached Double Garage. Recent Updates: Central A/C, Newer Flooring, House Shingles (2017), and Hot Water Tank (2016). Conveniently located in a quiet close, with neighbours only on one side and a walking path on the other. You’ll enjoy the easy access to schools, parks, walking paths, shopping, and so much more! (id:57594)
85 Turner Crescent
Red Deer, Alberta
Legally Suited Home in Timberlands! Upstairs is ready for immediate possession, while the legal basement suite presents a fantastic opportunity for investors, downsizers or first time buyers! This beautifully maintained property features teak hardwood floors, air conditioning, a heated garage with built-in desk/workspace, two gas fireplaces, in-floor heat in the basement with trendy acid-washed floors, central vac, dual 50-gallon hot water tanks, and so much more. Main/Upper level just had all new carpets installed in bedrooms and stairs! Open-concept kitchen with dark cabinetry, tiled backsplash, stainless appliances, granite sink, walk-in pantry & island seating. The dining area flows into the South-facing living room with stone-detailed gas fireplace. Enjoy the south facing private upper deck with BBQ gas line, enclosed storage underneath, and fenced pet-friendly yard space. 2 bedrooms on the main with a 4PC bath in between. The primary bdrm above the garage features a walk-in closet + 4PC ensuite with tiled jetted tub! Lower level contains a convenient laundry/utility area with sink, shower & toilet—perfect for cleanup after garage projects. The legal basement suite features a private entrance modern design with in-floor heat & gas fireplace. Beautiful kitchen with rich cabinetry, stainless appliances, tiled backsplash, island & granite sink. Spacious bedroom (12’ x 11’7”), 4PC bathroom, separate laundry & large storage room and comes with two private parking stalls. Prime Timberlands Location with Clearview Market a short distance away! Incredible walkability to schools, shopping, playgrounds, and parks! Whether you’re an investor, a first/second-time buyer, a family with aging parents, or a couple this home checks all the boxes. With professional updates and strong rental appeal, this property is well worth a look! (id:57594)
20 Cranna Cove
Lacombe, Alberta
Former Show Home with Lake Views | Elegant Upgrades & Exceptional SettingWelcome to this impeccably maintained former show home, showcasing refined finishes, timeless design, and a premier location overlooking the park and serene lake beyond. The views through the expansive windows in the open-concept great room are truly captivating — enjoy morning sunrises over the water and natural light that fills the space throughout the day.This residence has been thoughtfully updated over the years with numerous enhancements, including fresh designer paint, new carpet, updated railings and spindles, and a modernized kitchen featuring granite countertops, a reimagined island and backsplash, a double sink, and garburator. The main-floor laundry now includes a new stackable washer and dryer, adding convenience and efficiency.Additional features include heated tile flooring in the ensuite, central air conditioning, a built-in stereo system, tiled entryway, and a concrete front approach. The walkout lower level offers a comfortable extension of living space, finished with laminate and carpet, and complemented by custom drapery — ideal for entertaining or quiet relaxation.Nestled in a quiet, established community, this upscale condo offers a perfect balance of elegance, comfort, and low-maintenance living. An exceptional opportunity for those seeking quality craftsmanship, peaceful surroundings, and a truly move-in-ready home. (id:57594)
525 5 Street Ne
Calgary, Alberta
This stunning 2-storey townhome (1,491 sq. ft.) offers modern architecture, open-concept design, and timeless style—all highlighted by rich walnut hardwood floors. A true inner-city retreat in a trendy, established community, this home delivers a maintenance-free lifestyle with spectacular downtown views from three balconies. Step inside and discover a bright, open living space perfect for entertaining. The gourmet kitchen boasts abundant cabinetry, granite countertops, stainless steel appliances, and a huge breakfast bar—ideal for the home chef. Summer evenings are made for BBQs on the two rear decks overlooking the green space and city lights. The dramatic copper-inlaid fireplace is the centerpiece of the large living/dining area, while a convenient 2-piece bath completes the main floor. An architecturally striking floating staircase leads to two spacious bedrooms, each with its own ensuite. The luxurious primary bedroom is a true retreat, featuring glass French doors, a double-sided fireplace, a spa-inspired ensuite with a freestanding soaker tub beneath a chandelier, a walk-in shower, and ample closet space. The second bedroom also includes its own private 3-piece bath—perfect for guests. Just steps to shops, cafés, and restaurants, with easy walkability to downtown, this vibrant area truly has it all. Parking is located in the underground garage, or permit parking on street. (id:57594)
5318 54 Street
Camrose, Alberta
Calling all investors! This fully rented Camrose triplex makes it easy to step right into a cash-flowing investment with three self-contained suites, each with its own laundry. Unit A (east side) spans two levels with 5 bedrooms, 2 full baths, a bright kitchen, and two spacious living areas; Unit B (west side) sits on the main floor with 3 bedrooms, a 4-piece bath, and an inviting open living space; Unit C (basement) offers 2 bedrooms, a 4-piece bath, and open-concept living. Outside you’ll find rear alley access, ample parking, decks for Units A and B, and a fully fenced yard. Conveniently located near schools, walking trails, and shopping, this property offers strong rental appeal, steady income, and low-maintenance ownership, a true turn-key investment opportunity you won’t want to miss! (id:57594)

