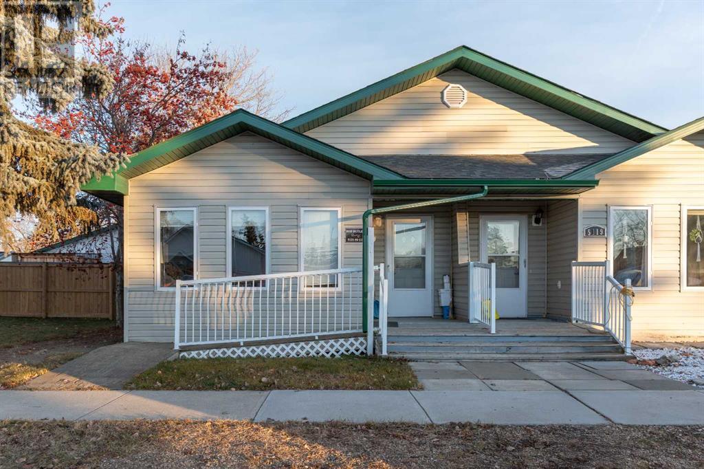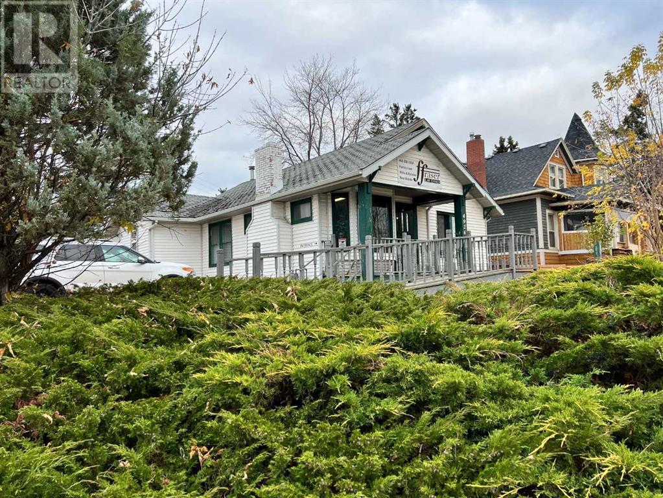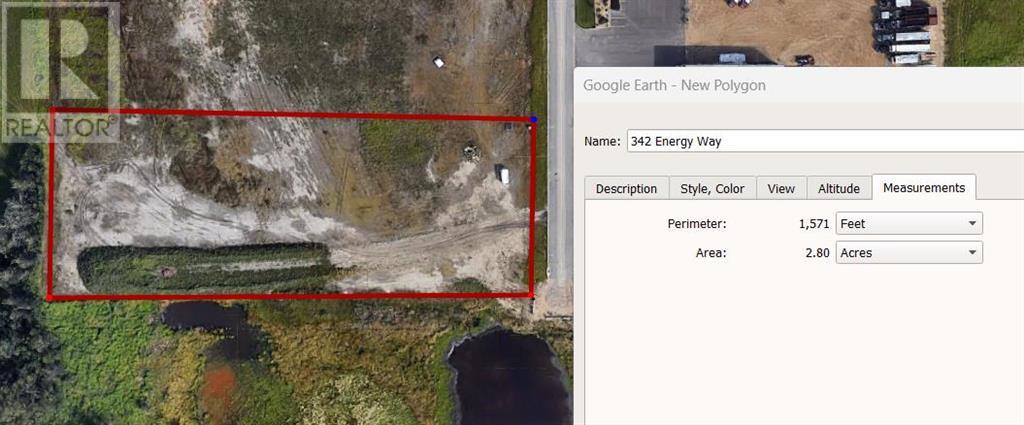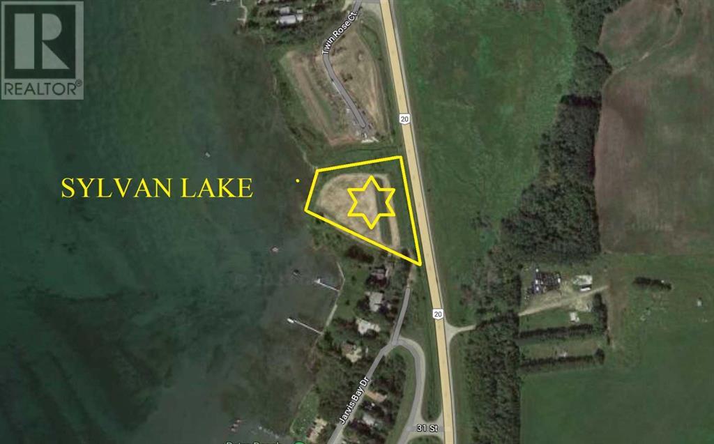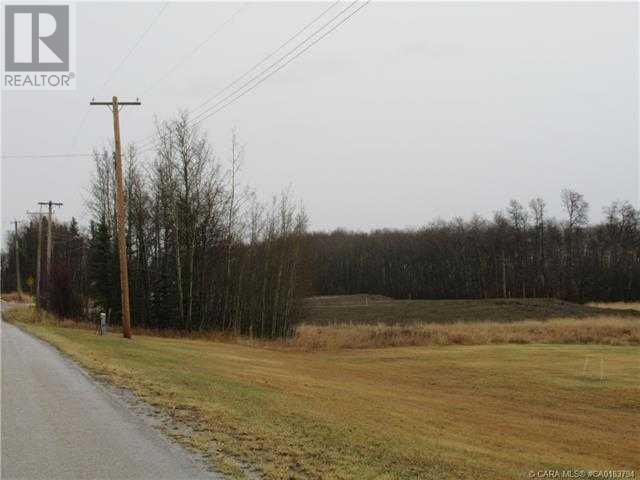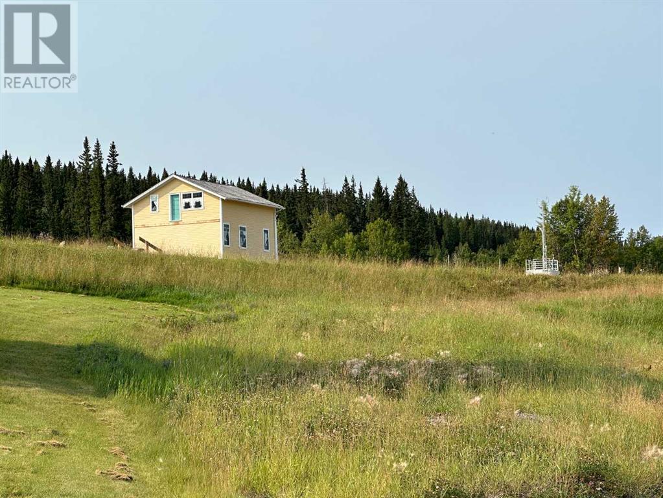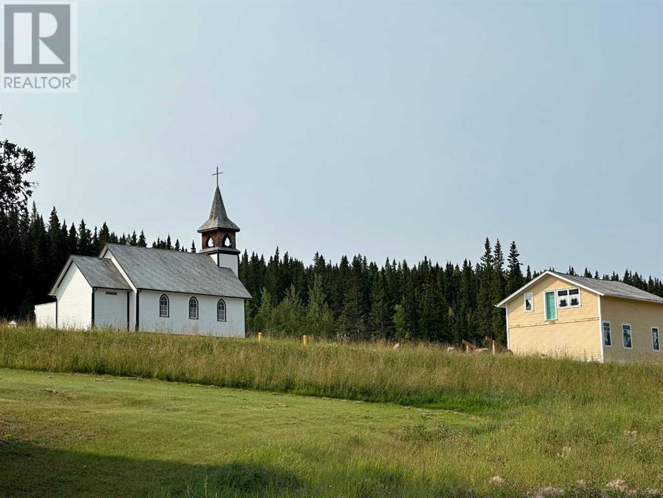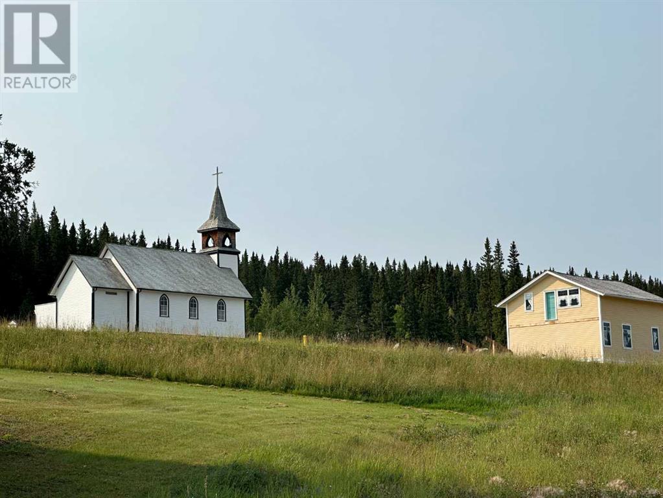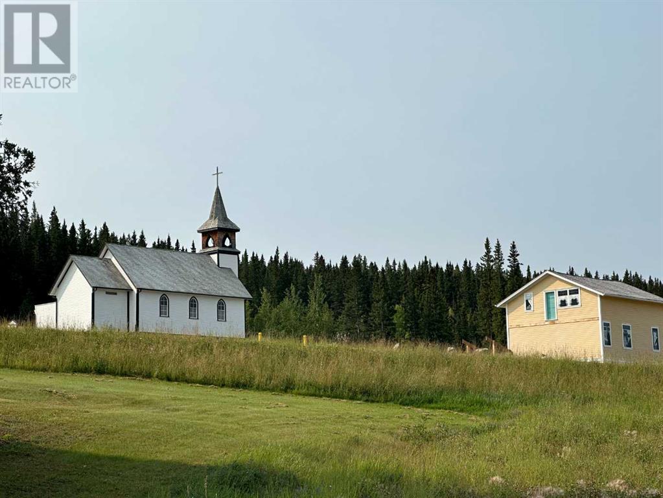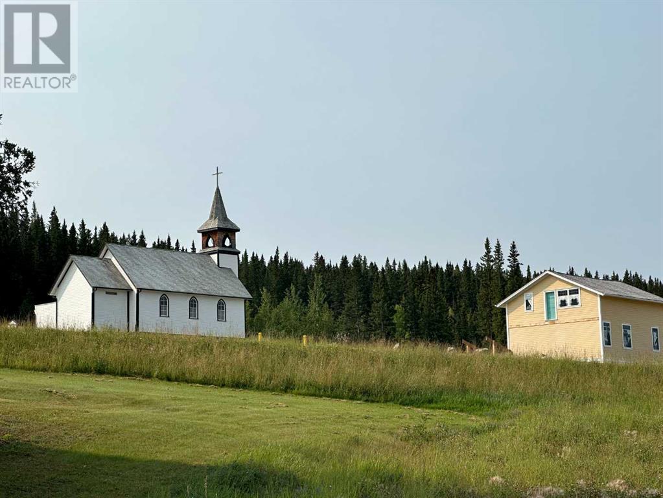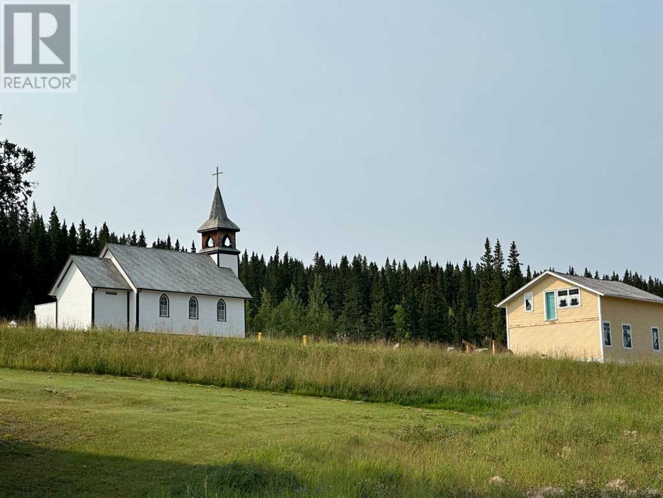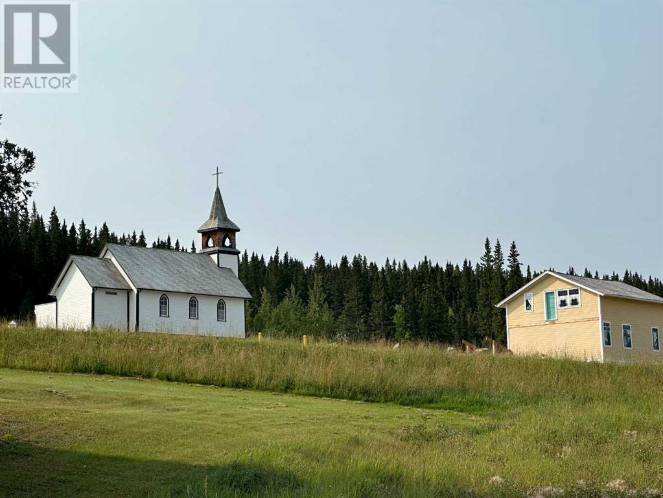5121 50 Street
Strome, Alberta
Affordable two bedroom, one bath half duplex with easy entry in the friendly community of Strome! This cute home features a spacious living, dining and kitchen area complete with island and large pantry. On the main floor you’ll find a generously sized primary bedroom with access to the back yard, a second bedroom that could easily become an office, a four piece bath and main floor laundry! If you venture down into the basement you’ll find a blank canvas for you to put your personal touch on. There is potential for another bathroom in the basement. This half duplex comes complete with a detached single car rear garage too! (id:57594)
4926 55 Street
Red Deer, Alberta
This quaint stand-alone office building with a large parking lot exudes charm and practicality, offering an inviting and productive workspace for its occupants. Nestled within both Gaetz north & south, this quaint home office building beckons with its timeless appeal. This building showcases a blend of classic and contemporary architectural elements that seamlessly come together to create a welcoming and functional workspace. Wheelchair ramp provides access for all. Inside, the interior exudes warmth and character. The main boardroom features a large bay window that allow ample natural light to flood the room, creating a bright and airy ambiance. A highlight of this property is its spacious parking lot. It can accommodate a fleet of vehicles, making it ideal for hosting clients or accommodating multiple employees. This large lot can be repurposed for almost any build, if so desired. The location does not get better than this! (id:57594)
342 Energy Way
Rural Red Deer County, Alberta
This GREAT parcel has no limit to the possibilities. 2.8 acres of vacant ground that is ready for a new business or an expanding business. Minutes from Highway 2 and easy access to Red Deer south end businesses in minutes!! The Seller is willing to do a Build To Suit or even vendor financing on vendor approval. (id:57594)
On Twin Rose Court
Jarvis Bay, Alberta
AMAZING OPPORTUNITY! Develop the land or build your dream lakefront home. Potential for 8 large Lakefront lots right on Sylvan Lake (with approval from Summer Village) This beautiful lot is located in the sought after neighborhood of Jarvis Bay and only minutes from the heart of Sylvan Lake and all the amenities the town has to offer. Opportunity Knocks! (id:57594)
48 Railway Avenue
Benalto, Alberta
Commercial lot opportunity, close to new 'twinned' Highway 11, and close to new Benalto interchange access. Ideal location in a prosperous agricultural area. Possible C Store - gas station site, card-lock, feed store, or storage unit lot, etc. Serves the town of Benalto, well known for the Professional Benalto Rodeo, and a large agricultural area. (id:57594)
108 Centre Street
Nordegg, Alberta
Get ready to plan your future within the Mountainous community of Nordegg. Located in the scenic Historic townsite , your views are spectacular looking onto Mount Baldy and Coliseum Mountain . Build your business with the ability to also build living quarters above. The general purpose of this district is to establish a pedestrian friendly town centre commercial area. There is a limited number of lots available so don't miss your opportunity. Electricity, sewer and water to lot line. Aside from running your business' there is plenty to discover from , hiking, OHV riding, golfing, fishing, ice climbing, kayaking, horse back riding and generally enjoying nature and wildlife at its finest. (id:57594)
104 Centre Street
Nordegg, Alberta
Get ready to plan your future within the Mountainous community of Nordegg. Located in the scenic Historic townsite , your views are spectacular looking onto Mount Baldy and Coliseum Mountain . Build your business with the ability to also build living quarters above. The general purpose of this district is to establish a pedestrian friendly town centre commercial area. There is a limited number of lots available so don't miss your opportunity. There is municipal water and sewer and power to the lot line. Aside from running your business' there is plenty to discover from , hiking, OHV riding, golfing, fishing, ice climbing, kayaking, horse back riding and generally enjoying nature and wildlife at its finest. (id:57594)
136 Centre Street
Nordegg, Alberta
Get ready to plan your future within the Mountainous community of Nordegg. Located in the scenic Historic townsite , your views are spectacular looking onto Mount Baldy and Coliseum Mountain . Build your business with the ability to also build living quarters above. The general purpose of this district is to establish a pedestrian friendly town centre commercial area. There is a limited number of lots available so don't miss your opportunity. There is municipal water and sewer and power to the lot line. Aside from running your business' there is plenty to discover from , hiking, OHV riding, golfing, fishing, ice climbing, kayaking, horse back riding and generally enjoying nature and wildlife at its finest. (id:57594)
112 Centre Street
Nordegg, Alberta
Get ready to plan your future within the Mountainous community of Nordegg. Located in the scenic Historic townsite , your views are spectacular looking onto Mount Baldy and Coliseum Mountain . Build your business with the ability to also build living quarters above. The general purpose of this district is to establish a pedestrian friendly town centre commercial area. There is a limited number of lots available so don't miss your opportunity. There is municipal water and sewer and power to the lot line. Aside from running your business' there is plenty to discover from , hiking, OHV riding, golfing, fishing, ice climbing, kayaking, horse back riding and generally enjoying nature and wildlife at its finest. (id:57594)
140 Centre Street
Nordegg, Alberta
Get ready to plan your future within the Mountainous community of Nordegg. Located in the scenic Historic townsite , your views are spectacular looking onto Mount Baldy and Coliseum Mountain . Build your business with the ability to also build living quarters above. The general purpose of this district is to establish a pedestrian friendly town centre commercial area. There is a limited number of lots available so don't miss your opportunity. There is municipal water and sewer and power to the lot line. Aside from running your business' there is plenty to discover from , hiking, OHV riding, golfing, fishing, ice climbing, kayaking, horse back riding and generally enjoying nature and wildlife at its finest. (id:57594)
128 Centre Street
Nordegg, Alberta
Get ready to plan your future within the Mountainous community of Nordegg. Located in the scenic Historic townsite , your views are spectacular looking onto Mount Baldy and Coliseum Mountain . Build your business with the ability to also build living quarters above. The general purpose of this district is to establish a pedestrian friendly town centre commercial area. There is a limited number of lots available so don't miss your opportunity. There is municipal water and sewer and power to the lot line. Aside from running your business' there is plenty to discover from , hiking, OHV riding, golfing, fishing, ice climbing, kayaking, horse back riding and generally enjoying nature and wildlife at its finest. (id:57594)
124 Centre Street
Nordegg, Alberta
Get ready to plan your future within the Mountainous community of Nordegg. Located in the scenic Historic townsite , your views are spectacular looking onto Mount Baldy and Coliseum Mountain . Build your business with the ability to also build living quarters above. The general purpose of this district is to establish a pedestrian friendly town centre commercial area. There is a limited number of lots available so don't miss your opportunity. There is municipal water and sewer and power to the lot line. Aside from running your business' there is plenty to discover from , hiking, OHV riding, golfing, fishing, ice climbing, kayaking, horse back riding and generally enjoying nature and wildlife at its finest. (id:57594)

