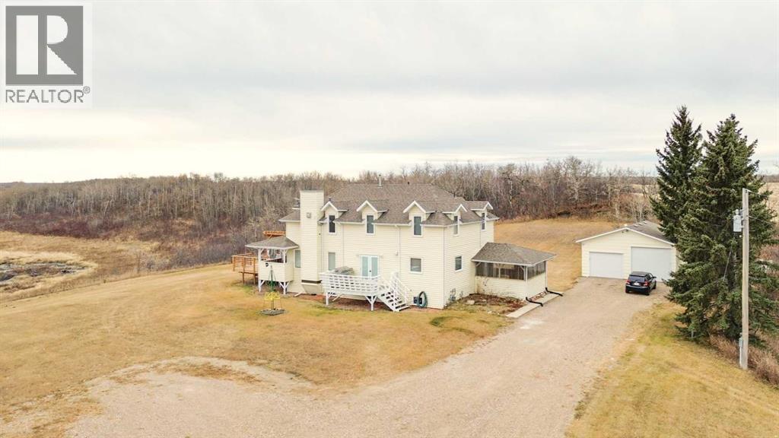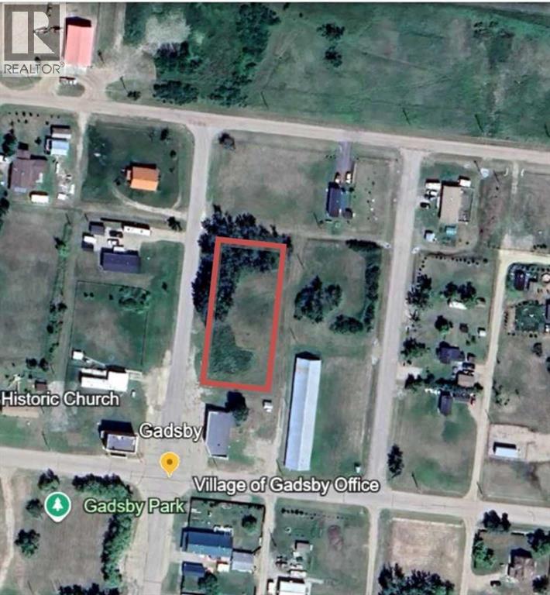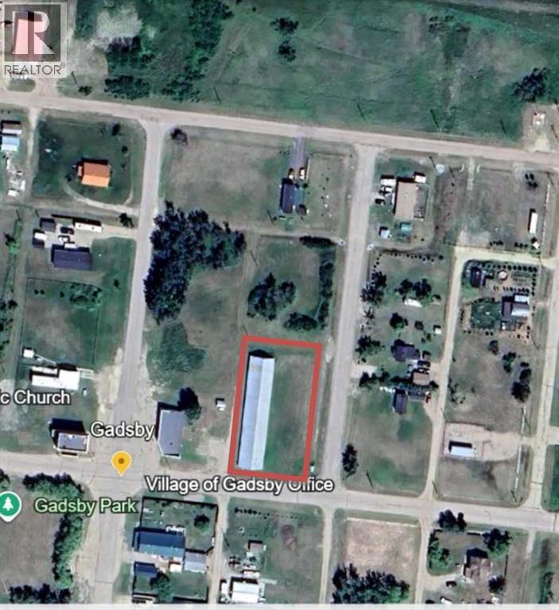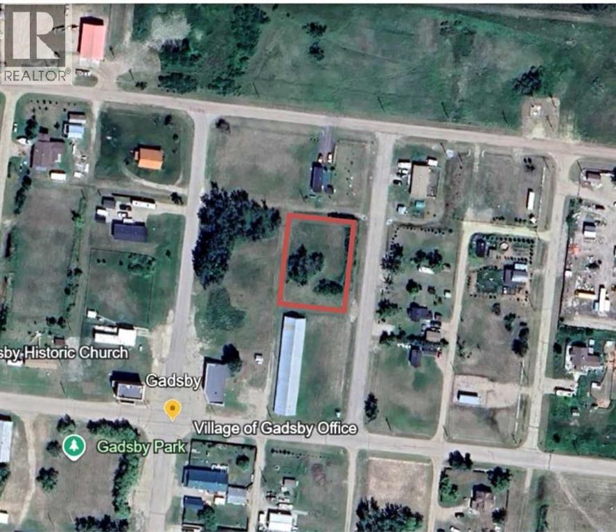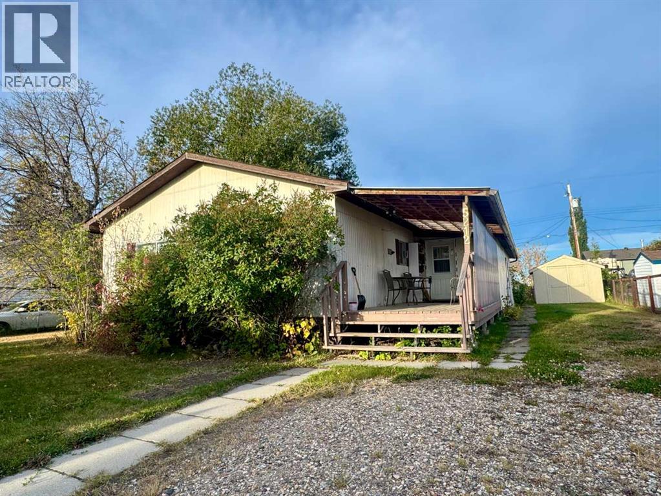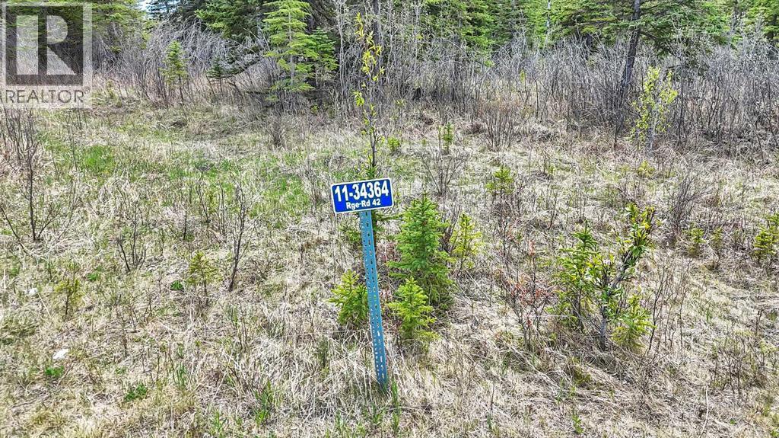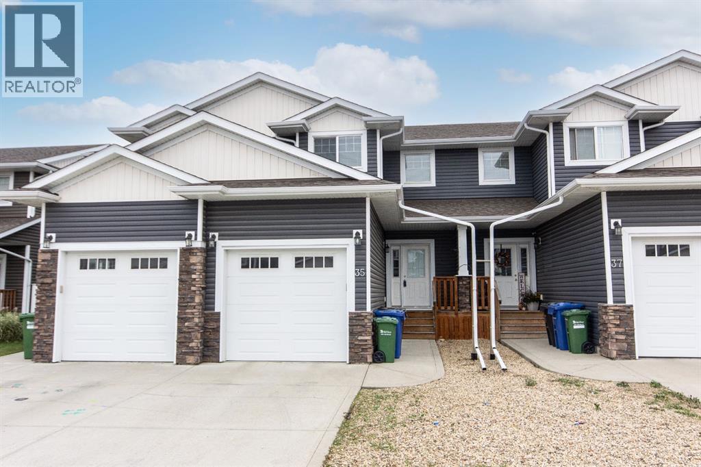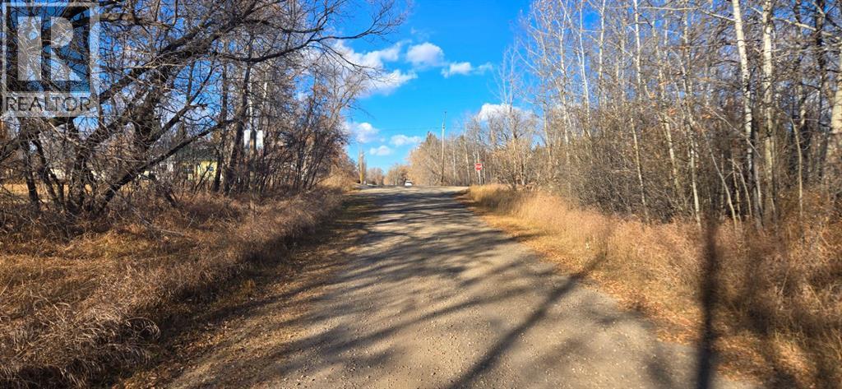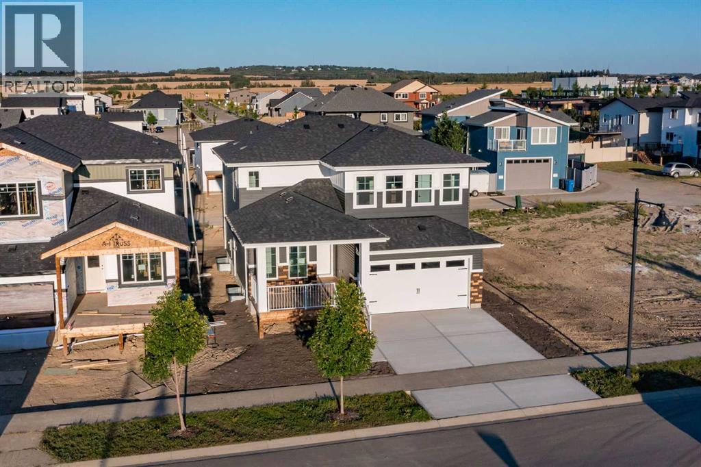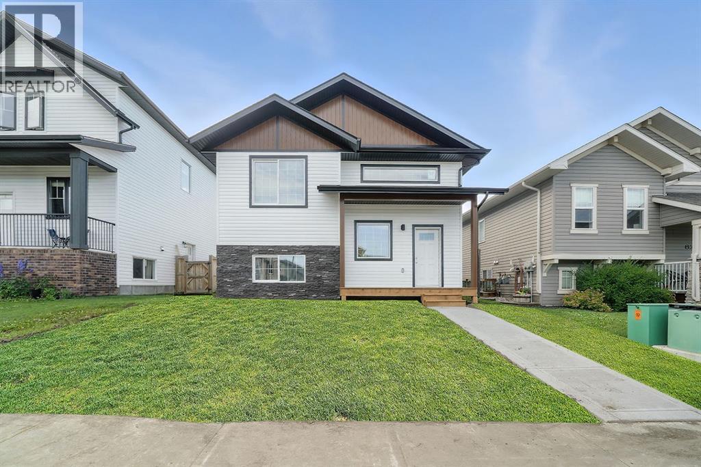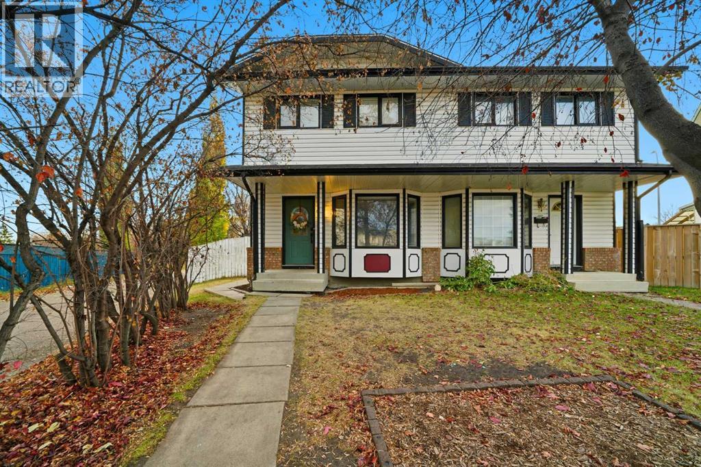22037 Hwy 11
Rural Stettler No. 6, Alberta
This iconic home is well known for its classic character, hilltop setting, and prime location along Highway 11. Ideally positioned between Stettler and Red Deer, this acreage offers the perfect blend of peaceful country living with an easy commute—pavement right to your driveway making travel easy year-round. Beautifully transformed through a comprehensive renovation, this home blends modern luxury with original architectural charm, and nearly everything has been upgraded to create a truly exceptional living space that is perfect for families, acreage owners, and anyone seeking a standout country home. A charming enclosed porch welcomes you at the main entrance, offering the perfect space to greet guests and enjoy morning coffee. The chef-inspired kitchen is sure to impress, featuring leather granite on the counters and an 8’7” island, high-end appliances including a full-height fridge and freezer and dual fuel range, soft-close drawers, and appliance garages to keep everything neatly tucked away. The kitchen opens to the dining room, where patio doors lead to the deck for seamless indoor-outdoor living and entertaining. The spacious living room exudes warmth and comfort with a new gas fireplace/stove and a live-edge mantle. A convenient main floor office also offers patio doors to the veranda, making it ideal for working from home. The spa-like three-piece bathroom includes leather granite and a walk-in shower, while the large laundry room features high-end steam washer and dryer and a laundry chute. Upstairs, the home’s original character shines through with the classic octagonal window, decorative panels on the bedroom doors, and a cozy reading nook at the top of the stairs. The primary bedroom includes a walk-in closet and a luxurious five-piece ensuite with a solid wood vanity counter, jet tub, walk-in shower, and a private water closet. Three additional bedrooms offer beautiful views overlooking the property and surrounding landscape. The four-piece bathroom f eatures travertine flooring, a leather granite countertop, and a custom tub and shower. The basement is a blank slate awaiting the vision of the new owner, offering plenty of potential for development. The property offers expansive views, including scenic wetlands to the east, which can be enjoyed from the veranda or deck. Upgrades have been done in the last two years and include travertine and maple hardwood flooring, windows on the main and upper level, blinds, central vacuum system, updated electrical panels in both the house and garage, R50 blown-in and R40 batt insulation in the attic, hot water tank, and central air. The large garage features updated doors, central vacuum, and a full wall of cabinetry to help keep everything organized. Whether you are raising a family, working from home, commuting for work, or simply seeking a peaceful country lifestyle with modern luxuries, this exceptional property provides a setting that is easy to fall in love with. (id:57594)
23 3rd Street
Gadsby, Alberta
Searching for affordable land in a peaceful, welcoming community? This 0.66 acre lot is an exceptional value. Flat and ready for development, it’s ideal for building your dream home, placing a modular or holding as an investment. Services (water, sewer, power, gas) are available right at the property line. Enjoy low property taxes, quiet mornings and all of the charms of small-town living only 15 minutes east of Stettler. (id:57594)
20 4th Street
Gadsby, Alberta
Bring your vision and make it happen here! Large 0.53 acre lot with redevelopment potential in the heart of Gadsby, Alberta. The property currently has an end-of-life curling rink on site, offering a generous footprint and easy access for removal and could provide reclaimed materials. Once cleared this property is a blank slate - perfect for any customization. A rare opportunity to repurpose a spacious corner lot at an affordable price with amazing possibilities. Low property taxes and small-town charm only 15 east of Stettler. (id:57594)
26 4th Street
Gadsby, Alberta
Enjoy the benefits of small-town living with low property taxes and a welcoming atmosphere, while only being 15 minutes east of Stettler. Whether you’re planning to construct a custom home, place a modular or hold the property as a long-term investment, this 0.40 acre lot offers flexibility and potential for your future. Don’t miss your chance to create your ideal lifestyle in a community that truly feels like home. (id:57594)
5212 52a Street
Eckville, Alberta
Now here's an Eckville property that's ready to go! This older double wide mobile home is in good shape with 4 bedrooms, a full bathroom and a two piece ensuite. The kitchen underwent a complete upgrade in the past and offers loads of cupboard space plus there's a beautiful new fridge. Nice big living room area with laminate flooring and lots of windows and there's plenty of storage closets and cupboards throughout the home. The 8 x 52' addition features a boot room/laundry area with room for the second fridge that's also included, a front covered deck and a back storage space that houses the 3 year old hot water tank. The roof was re-shingled 10 years ago including the material over the covered deck. The oversized lot measures 75 x 110' and has lots of trees, two storage sheds and ample off street parking along the north side. There is a concrete footing around the outside of the home plus blocking that sits on concrete pads underneath. (id:57594)
11, 34364 Range Road 42
Rural Mountain View County, Alberta
Welcome to Riverside Green – a stunning new subdivision that blends serene natural beauty with ultimate convenience. Lot 11 offers a rare opportunity to design and build your dream home on 2.64 acres of pristine, treed land. Nestled in privacy and surrounded by nature, this lot provides the perfect canvas to create your ideal layout – whether that’s a sprawling custom home, detached garage, or a graceful circular driveway winding through the trees. Electricity and natural gas are already at the property line, making the planning process that much smoother. With ample space and, you’re free to bring your vision to life in a setting that feels both tucked away and entirely accessible. Just a short walk brings you to the scenic Red Deer River – a paradise for anglers, kayakers, and those who appreciate a peaceful riverside stroll. Adventure seekers will love the proximity to crown land with well-marked snowmobile and ATV trails just 10 minutes to the west. Golf enthusiasts will be thrilled to find multiple championship golf courses within a 20-minute drive. Riverside Green is where crisp air, towering trees, roaming wildlife—from deer and elk to moose and waterfowl, and endless potential come together in perfect harmony. Whether you're envisioning a family retreat, a forever home, or a tranquil getaway, this lot is your blank slate in nature’s masterpiece. Your dream starts here. Come walk the land and imagine the possibilities. “Home Is Where Your Story Begins!” *NOTE There are currently 6 lots listed, but all 11 lots in Riverside Green are available for sale* (id:57594)
35 Sullivan Close
Red Deer, Alberta
NO CONDO FEES | LARGE FULLY FENCED YARD - Welcome to this inviting 2 storey townhome in the sought-after Sunnybrook South neighbourhood, a perfect fit for first-time home buyers or investors looking to expand their rental portfolio. Step inside to a bright and welcoming main floor featuring a spacious living room that flows seamlessly into the open concept kitchen and dining areas. The kitchen offers plenty of cabinetry, a convenient pantry, and a window overlooking the private backyard, perfect for keeping an eye on kids or pets. The adjoining dining space opens through a garden door to the back deck, complete with a BBQ gas line and a fully vinyl-fenced, landscaped yard ready for outdoor relaxation. A convenient 2-piece bathroom off the entryway completes the main level. Upstairs, you’ll find three comfortable bedrooms, including a generous primary suite with a massive walk-in closet and the main 4-piece bathroom is conveniently located on this level. The unfinished basement provides excellent potential for future development, and can easily accommodate a large rec room and 4th bedroom if desired. This home also features an attached single garage with a front driveway, offering ample parking and everyday convenience. Located steps away from several parks, playgrounds, scenic walking paths along Piper Creek, an elementary school, and shopping amenities, this move-in ready property blends location, comfort, and potential in one appealing package. Immediate possession is available! (id:57594)
4832 46 Street
Mirror, Alberta
Four adjoining R1 residential lots located on the east boundary of the Mirror School yard. These treed lots offer excellent privacy, natural beauty, and convenient access to local amenities. Services are available to Lot 18, providing a strong starting point for development. Enjoy the peace of small-town living with quick access to Lacombe, Bashaw, and Red Deer via Highway 50. Level ground, mature trees, and a great location make this property ideal for your dream home. All four lots are being sold together—a great opportunity to secure a sizable parcel in a quiet community (id:57594)
17 Thatcher Avenue
Red Deer, Alberta
Over 2,100 Sq.Ft. of finished space, 3 Bedrooms, 2.5 Bathrooms, a Bonus Room, main floor Office, EV-ready Double Garage, and a separate basement entry—this bold two-storey in Timberlands North delivers standout design and long-term functionality. Located close to parks, schools, walking trails, shopping, and services, it’s a smart choice for those who want space, style, and everyday convenience.From the moment you step onto the covered front porch and through the oversized 8' front door, the attention to detail is clear. Smooth painted flat ceilings flow throughout the home, while tall ceiling heights and a striking black metal and glass railing on the staircase add to the modern aesthetic. The open-concept main floor features durable tile and vinyl plank flooring, an electric fireplace, and large rear-facing windows that fill the space with natural light. The two-tone Kitchen is both beautiful and practical, with quartz countertops, a gas cooktop, built-in wall oven and microwave, and a spacious walk-in pantry. A main floor Office and 2 Piece Bath offer smart functionality for daily life.Upstairs, the Bonus Room provides flexible extra space, while the Laundry Room impresses with its size, quartz counters, built-in storage, and high-end finishes. The Primary Suite is designed for comfort and style, featuring an accented tray ceiling with recessed lighting, a walk-in closet, and a 5 Piece Ensuite with a tiled walk-in shower, freestanding soaking tub, double sinks, and a private water closet. Two additional Bedrooms and a full 4 Piece Bath with tiled tub/shower combo complete the upper level.The attached Double Garage is fully finished with paint, roughed-in for heat, and includes an EV plug. A separate basement entry adds future development potential and flexibility.Timberlands North is known for its walkability and smart community planning, with immediate access to schools, restaurants, shopping, health services, parks, and public transit. Whether you're ru nning errands, grabbing coffee, or heading out on the trails, everything you need is just steps away.Modern yet warm, stylish but practical—this home is anything but ordinary. (id:57594)
84 Reynolds Road
Sylvan Lake, Alberta
Ryders Ridge is one of the most sought after Sylvan Lake neighbourhoods as it offers parks, walking paths, an elementary school, restaurants, grocery stores and several other amenities. From the moment you arrive you'll notice the great curb appeal on this classic white home with black accents. The layout of this spacious 1231 sq foot home is perfect as it offers an open floor plan, with the kitchen looking onto the great room, ideal for enjoying time with family and friends.The dining area leads out to the deck and the sunny West facing backyard. This family friendly home has 3 bedrooms on the main level, including the primary bedroom with an ensuite. The basement is open for your future development needs. This home comes complete with 6 stainless steel appliances: fridge, stove, dishwasher, microwave oven, washer and dryer. This quality built home has triple pane windows and doors, high efficiency furnace, high efficiency hot water tank and roughed in floor heating. Pricing is available for basement development and or garage. Move in and enjoy the Sylvan Lake lifestyle! (id:57594)
49 Kirsch Close
Red Deer, Alberta
Make your home here on one of the largest mature pie lots on Kirsch Close—a truly family-friendly street. This spacious home offers three bedrooms and 2.5 bathrooms, making it ideal for young singles, a growing family, or those looking to upgrade from a rental or apartment. Step inside to an updated entry leading into a bright living room, featuring large bay windows and freshly painted walls. The south-facing kitchen is bathed in natural light, creating a cheerful atmosphere. It boasts a clean palette with new subway tile, white cupboards, under-cabinet and overhead lighting, and a newer stove and dishwasher. A convenient rear door provides access to a large, newly built 20 x 21 ft deck. The dining area also features a new accent wall and updated lighting. An updated two-piece bathroom on the main floor serves both guests and children. Enjoy easy maintenance with laminate flooring throughout the main and upper floors, complemented by bamboo-look vinyl flooring in the kitchen. Upstairs, you'll find an oversized primary bedroom with a full closet and a sunny bay window. There's also a roomy second bedroom and a beautiful full bathroom with a tub and newly tiled shower surround. The partially finished basement offers additional living space, including a family room, a third bedroom, and a new washer and dryer. There's a second newly refreshed full bathroom with a tub and tiled shower surround for guests and family. Outside, the mature trees and new fencing around the deck provide ample privacy in the expansive yard. There's also a double parking pad from the rear alley. This home's Kentwood location is incredibly convenient, offering proximity to schools, the YMCA, and the Dawe Recreation Center, which includes a pool, track, rink, and gym. (id:57594)
6611 33 Avenue
Camrose, Alberta
Nestled in a lovely, mature crescent in Century Meadows, you'll find this one owner home, built by the family that lives here. And that's where the story begins. But, it's not jut like any other house ... it's what you can see, but it's also what you CAN'T see. Let's start with Triple Pane Low E WINDOWS, R 38 Structural Insulated Panel (SIP) WALLS (both levels and garage is a 4.5" wall and R 26), R 60 blown in INSULATION in the ceiling AND low maintenance Stucco Exterior. And the result is incredible ENERGY EFFICIENCY!!! Now for the beautiful home: 1328 sq ft bungalow, built in 2003 with the main floor offering some openness in the living area, a bright home office by the front entrance, a handy back entry also housing the laundry area, spare bedroom, main washroom AND of course the primary bedroom with WIC and a 3 pc. ensuite washroom (enjoying the view to the back yard). Just off the dining area, you'll be delighted to step out on the covered, south-facing deck and then on to the 2nd level uncovered deck, enjoying shade or the sunshine. From there you can enjoy the beautiful landscaping, take a stroll through the mulch pathway enjoying the shrubs and trees and appreciate the underground sprinklers, no maintenance fence & deck AND the storage under the deck. Back in the home, the staircase is in the middle of the home, and welcomes you down to a HUGE family room and then on to a storage room, a wine room (with sink), 2 good-sized bedrooms (one with a WIC), a 3 pc. washroom, as well as another "bonus" room for whatever you would like. We should mention that there was a new Baxi combination boiler installed in 2020 providing the in-floor heat and hot water on demand, and new shingles were installed in 2022. And last but not least, you're sure to appreciate the double attached (22'6"x24') heated garage in all types of weather. (id:57594)

