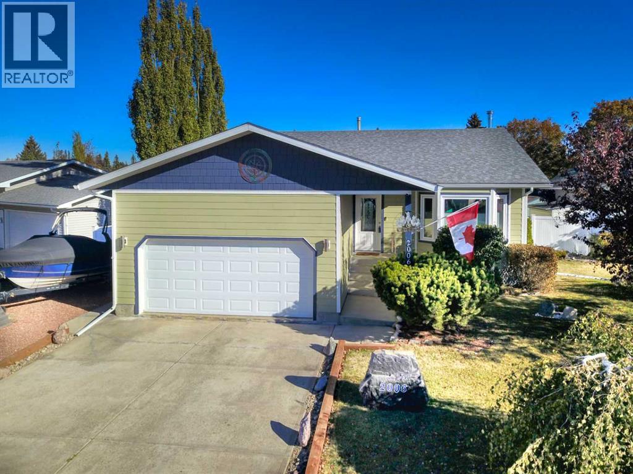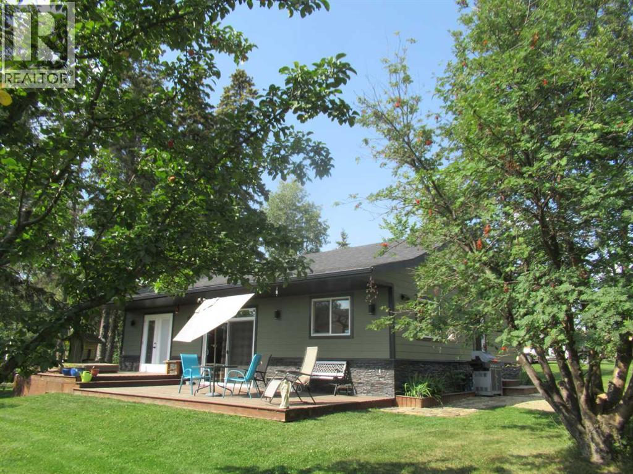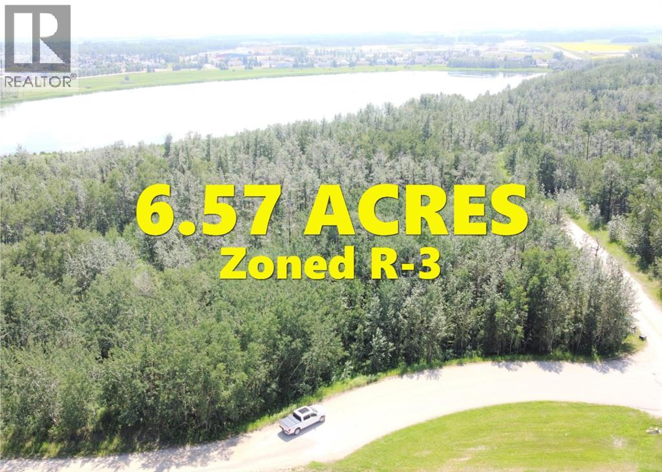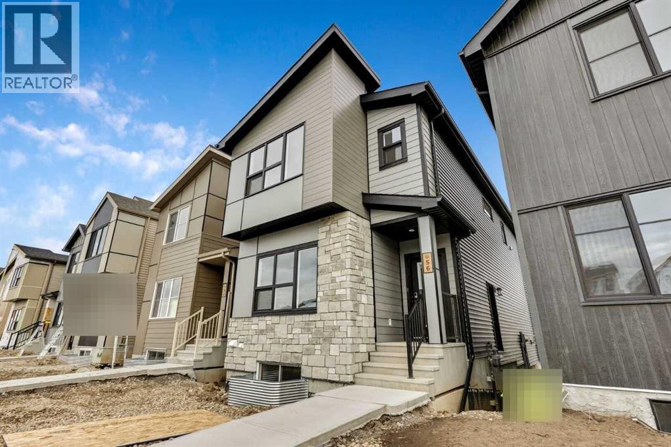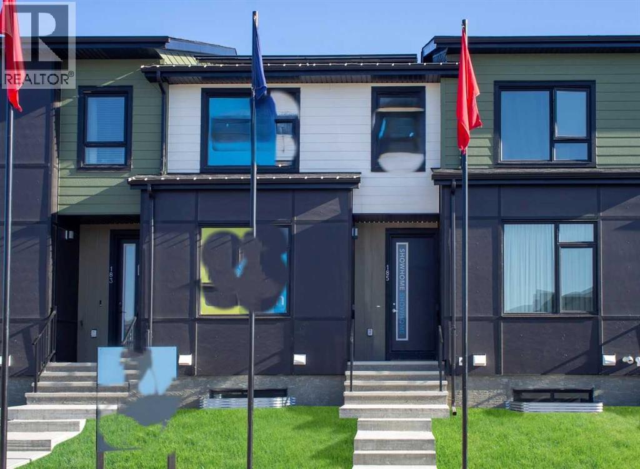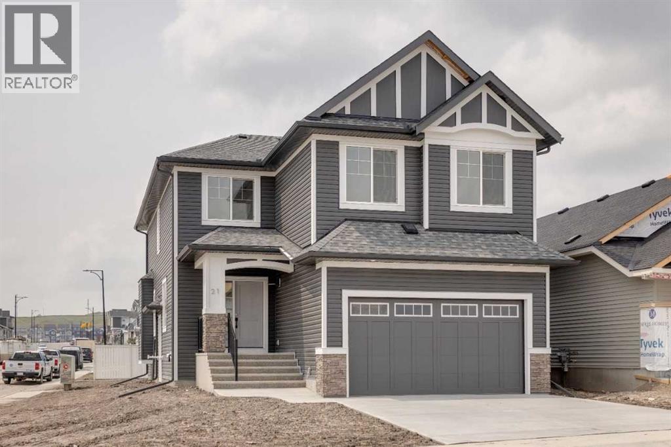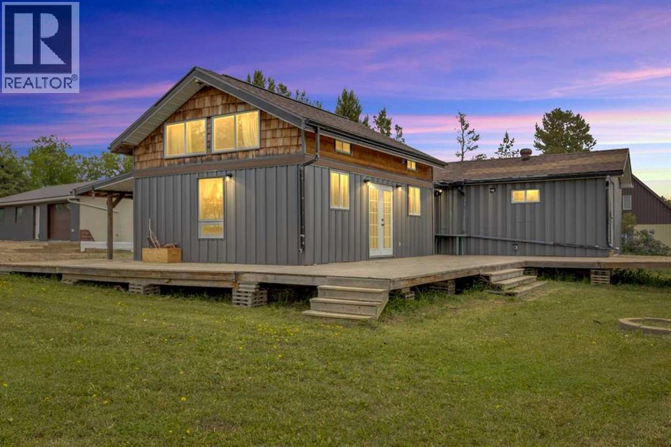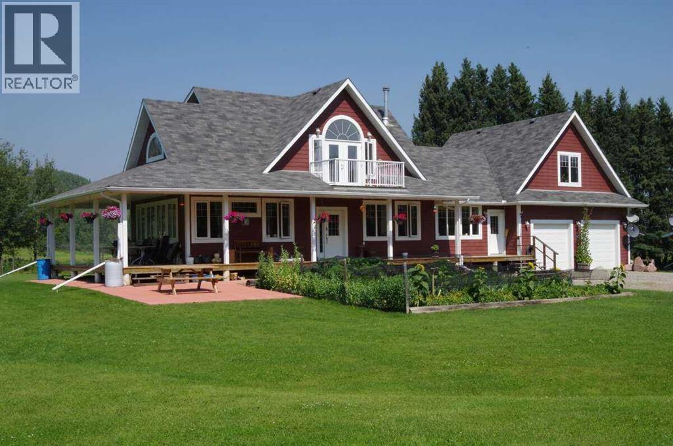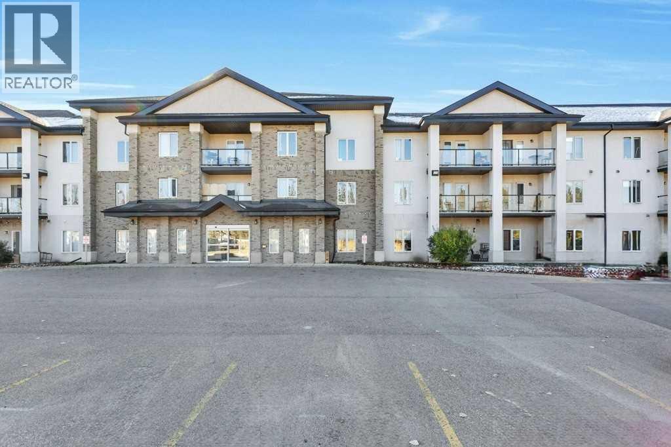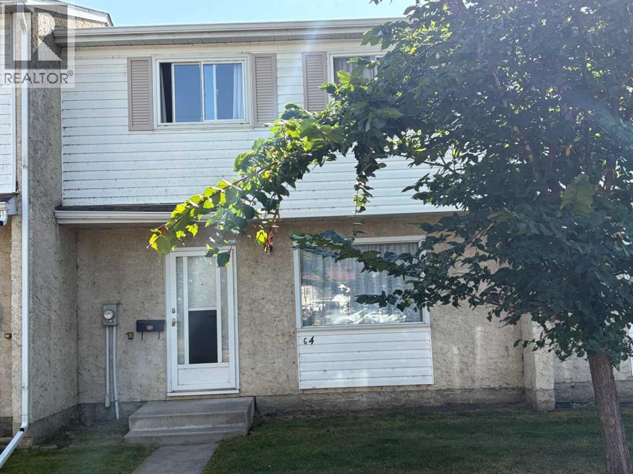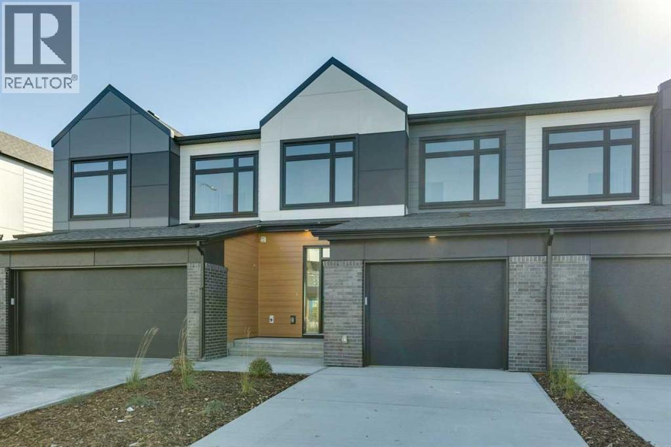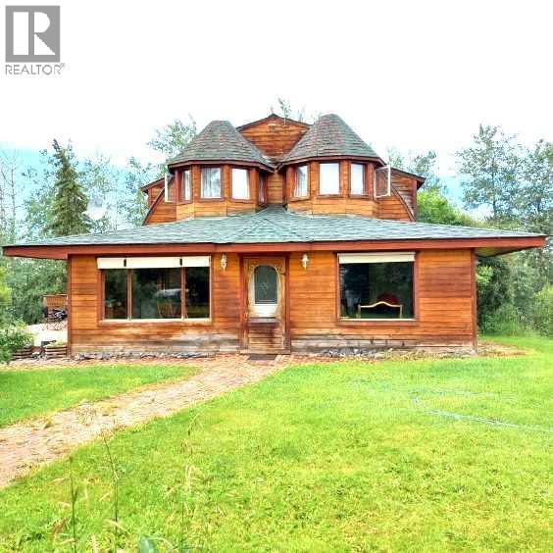2006 25 Avenue
Bowden, Alberta
This beautifully updated bungalow in Bowden is located on a family-friendly street and shows true pride of ownership. Offering plenty of finished living space on both levels, the home features a remodelled kitchen with quartz counters and refinished cupboards (2024), updated bathrooms with new vanities, fixtures, sinks, tiles, and toilets (2024), and gorgeous laminate flooring throughout the main floor. The lower level includes a spacious family room with new carpet, ceiling tiles, and lighting, while recent upgrades also include a new furnace (2021), hot water tank (2015), and newer windows and doors. Outside, the property has been extensively improved with Hardie board siding, soffit, fascia, eavestroughs, shingles (2022), and a new garage door, plus a landscaped yard with slate rock, brickwork, fruit trees, and perennials, all enclosed by a vinyl fence (2024). A 10' x 30' deck with glass railing and lights is perfect for entertaining, and three sheds provide extra storage, while RV parking adds convenience. This move-in-ready home truly combines modern updates with timeless charm. (id:57594)
2230 Rainy Creek Road
Rural Lacombe County, Alberta
This beautiful 'one of a kind' opportunity is 9 acres close to the north shore of Sylvan Lake. Two highlights of this versatile parcel are the superb view of the lake, and the proximity to access and boat launch facilities into the lake, a city block away at Palm's Bay, and the other a mile away at Sunbreaker Cove. The attractive 2 bedroom, and bath and a half bungalow features an open concept kitchen, living, family room area with patio doors opening to a tiered deck with a hot tub, and a superb view of the lake and surrounding hills. Recent renovations include new windows and doors, 'Hardie'-board fire and hail resistant siding, 'lifetime shingles', and all vinyl plank flooring. Other features include stainless steel appliances, glass-front pantry, quartz counter tops and built-in microwave. The plumbing is upgraded and the hot-water heating system serviced. The price include a CB Tower, satellite dish and wiring for internet. The Home is sheltered by two natural wild areas with dozens of saskatoon, choke-cherry, mountain ash, raspberry and rose bushes. Near the home is a fire-pit area, horse shoe pit, and fountain with a gold fish pond. Other highlights include a 50'x44' shop with cathedral ceiling, LED lighting, in-floor heating, work benches, shop hoist, compressor, room for 8 vehicles, and a 'man-cave', hidden from the highway by natural shelter-belt. A 57'x25' horse barn is also hidden from the highway, complete with tack room, turn-out yards and deep grass pastures. Both shop and barn have steel roofs. The north shore of Sylvan Lake is well known for it's Walleye & Whitefish fishing, not much more than a stone throw away from this special property that has many attractions. The seller's 54 inch Husqvarna riding mower is included in the price. Sylvan Lake, Bentley, Eckville, Lacombe, a Blackfalds are all only minutes away, while the Edmonton International Airport is only an hour and a bit away. The seller's heated ice-fishing shack can be available (id:57594)
5645 Lakeside Way
Innisfail, Alberta
**Endless Opportunity Awaits in Innisfail** Location truly makes all the difference, and this 6.57-acre parcel of prime land has it all! Situated directly across from the prestigious Innisfail Golf Course and conveniently located on Hwy 42 within town limits, this property is a golden opportunity to make your mark in one of Alberta's most charming and promising communities. Currently zoned R-3, the possibilities are vast. With town approval, you could develop single-family homes, spacious acreage lots, or even consider other creative projects. This land also boasts a unique feature—a Napoleon Lake frontage area, adding serene natural beauty and incredible potential to your vision. **Welcome to Innisfail** Innisfail offers an unbeatable blend of small-town charm, natural beauty, and modern convenience. From the renowned golf course to the vibrant local culture, parks, and recreational opportunities, Innisfail is the perfect backdrop for a development that enhances the community. Strategically located near major highways, the town is poised for growth and provides the perfect environment for new ventures. **Prime Land, Infinite Possibilities** Whether you're a developer, builder, or dreamer, this exceptional property offers a rare opportunity to create something truly special. With its incredible location and unique features, it’s more than just land—it’s the foundation of your next great project. (id:57594)
12 Heartwood Lane Se
Calgary, Alberta
This stunning home combines style, functionality, and smart living. A separate side entrance offers direct basement access for potential future development or private use while a main floor bedroom and full bathroom provide convenience. The 9’ basement foundation, elegant metal spindle railing, and added windows create a bright, spacious feel. The kitchen features a chimney hood fan, ceiling-height cabinetry, and soft-close doors and drawers, complemented by premium finishes like a fireplace, knockdown ceilings, and a frosted pantry door. The ensuite and bathrooms include dual undermount sinks, and a concrete garage pad with curb walls is ready for a future garage. Plus, enjoy Smart Home Technology with thermostat, video doorbell, and front door lock—at no extra cost. Located in the vibrant Heartwood community of SE Calgary, you’ll love being steps away from the Seton YMCA, South Health Campus Hospital, and premier shopping, with unmatched convenience right at your door. (id:57594)
504, 24 Park Street
Cochrane, Alberta
Discover modern comfort and style in this beautifully designed 3-bedroom, 2.5-bath stacked townhome located in the sought-after community of ZEN Greystone South in Cochrane.The open-concept main floor features a bright, spacious kitchen with stainless steel appliances, quartz countertops, and an oversized island that seamlessly connects to the dining and living areas—perfect for entertaining or family gatherings.Upstairs, the primary bedroom offers a generous walk-in closet and a private ensuite. Two additional bedrooms, a full bathroom, and upper-level laundry provide everyday convenience and flexibility.Located just steps from downtown Cochrane, scenic pathways, shops, parks, and natural green spaces, this home offers the perfect blend of modern living and small-town charm. Additional features include a Fresh Air System (HRV) for improved indoor air quality. (id:57594)
21 Bayview Mews Sw
Airdrie, Alberta
The Bayview Mews by Calbridge Homes offers 2,241 sq ft of living space with 3 bedrooms and 2.5 bathrooms. The main floor includes a kitchen with quartz countertops, large island, and stainless steel appliances, opening to a dining area and great room. A front lifestyle room provides additional living space. The upper level features a primary bedroom with walk-in closet and 5-piece ensuite, two additional bedrooms, a full bathroom, bonus room, and laundry. Located in Bayview, close to canals, parks, and over 100 km of pathways. (id:57594)
14209 Twp Rd 375
Rural Paintearth No. 18, Alberta
Dreaming of your perfect, fully serviced and ready to enjoy weekend getaway spot? OR Maybe you are ready to flex your FARMER muscles and start your very own HOBBY Farm, or perhaps you are more the creative type and need fresh air and space to allow those creative juices to flow for your art. No matter what - this is the perfect setup! A solid built rustic style house on a ICF foundation with open floorplan, charming wrap around porch, 1 and ½ baths, a cozy wood stove and a neat loft to stretch out and enjoy. This home is one of a kind with its unique finishes – blending rustic charm and industrial strength throughout its design. You can cook supper, relax in the living room while you enjoy the wood stove or sit out on the Wrap around deck to start or wind down at the end of the day. Fenced and cross fenced and zoned AG – means you can bring your critters to the farm, or maybe just some fun pets to keep the pasture down. Nice and private on the outskirts of town with the HUGE BONUS of municipal water and sewer!! In addition to the fenced pasture and ample parking in the yard, you will find a repurposed old shed/barn that was moved from the original County maintenance yard, and a SUPER SIZED garage that currently has one door and a massive amount of workshop space, including water, heat and power. This bad boy is ready for you and all your hobbies!! So step away from the city lights, and take a breath of fresh county air, slow down….relax….rejuvenate and enjoy small town living (or just weekend visits) in the wonderful warm community of Castor. (id:57594)
62076 James River Road
Rural Clearwater County, Alberta
For more information, please click the "More Information" button. Scenic 90.5 acre farm 20 minutes NW of Sundre, Alberta with a half mile riverfront on the James River. This is very well set up for a small livestock operation / hobby farm. The main home is a 2874 Sq Ft, 2008 custom built one and a half storey house with oversized double attached garage, ICF basement, and Hardieplank siding. The main floor has 9 ft. ceilings and lots of windows to let in an abundance of natural light and giving great views of the beautiful landscape. This house has 5 bedrooms. The 2 upstairs bedrooms both have their own 4 piece ensuite bathrooms. There are 2 bedrooms on the main floor (one of which is currently used as an office), and one large bedroom in the basement. There are a total of 3 - 4-piece bathrooms and 1 - 3-piece bathroom. Both the basement and garage have underfloor heat. There is a wrap-around deck on the South and West sides of the house. The garage has a large bonus room above it, currently used as a recreation room. There is also a second house on the property, a 1965 built 1137 Sq Ft bungalow on a concrete block basement currently rented to an excellent tenant on a month to month basis. There is a 28 x40 ft. heated and insulated shop, a 16 x32 ft open front storage shed, 2 garden sheds and a small greenhouse. There are approx. 45 acres of productive pasture and beautiful gardens including a large fenced vegetable garden, and 45 acres of recreational land near the river. It has good corrals, 5 smaller paddocks, pumphouse with 3 livestock waterers, good livestock shelters, and good fencing. The property has a series of managed trails near the river for recreation - walking, fishing, swimming, camping, riding. This is a once-in-a-lifetime chance to own a beautiful parcel with 2 well kept homes and prime pasture and recreation land in central Alberta. (id:57594)
108, 80a Kelloway Crescent
Red Deer, Alberta
Welcome to Monarch Place! This charming and accessible 1 bed, 1 bath main-floor condo is perfectly located in the heart of Red Deer’s northeast. Just steps from shops, restaurants, walking trails, and more, this well-maintained unit offers a bright and functional layout ideal for first-time buyers, investors, downsizers, or anyone needing wheelchair accessibility. Features include a spacious living area with natural light, a well-equipped kitchen with ample cabinetry, in-suite laundry, and a private patio. The professionally managed building offers great amenities, including a party room and secure bike storage. Condo fees of $286.85/month cover professional management, common area maintenance, reserve fund contributions, snow removal, and garbage collection. Currently tenant-occupied, with the tenant open to staying. A great opportunity for investors! Affordable, accessible, and ideally located! Don’t miss out on this fantastic unit at Monarch Place! (id:57594)
G4, 35 Nash Street
Red Deer, Alberta
AFFORDABLE LIVING!! This 3 Bedroom, 1-Bath townhouse is in a quiet complex that backs onto a park and green space. The main level includes a spacious living room, functional galley style kitchen with separate eating/dining area and good sized rear entry. Upstairs you have 3 GOOD sized bedrooms and a full 4-piece bathroom. The basement is partially developed and could be an extra sitting room / hangout space and includes a separate area with utilities and laundry. Outside the SOUTH Facing large deck fills the backyard making it low maintenance and enjoyable with large trees behind, and a park and green space adjacent. There is enough room to park 2 vehicles in the back and the yard is fully fenced. This is a great opportunity for Investors or First time buyers looking for an affordable living option in Red Deer. Enjoy low maintenance living with condo fees covering all grounds/common area maintenance, professional management, insurance, parking, and reserve fund contributions. Pets are allowed with restrictions and board approval. Ready for possession the first of November. (id:57594)
3, 8511 21 Avenue Se
Calgary, Alberta
Tremendous value in this single front attached garage home with additional parking on the driveway. Enjoy the sunny south facing yard, or spacious open living plan. With three bedrooms, 2.5 bathrooms and a basement ready for potential future development, this home has it all. Photos are representative. (id:57594)
Rr 284 Twp Rd 340 Road N
Rural Red Deer County, Alberta
THIS SPACIOUS HOME HAS HAD NUMEROUS UPGRADES THROUGHOUT THE YEARS. This VERY UNIQUE HOME and outbuildings sit on 6.13 acres east of Bowden, just 15 minutes from both Innisfail and Olds. The spacious home offers a large kitchen with granite countertops, built-in oven, gas stove top, newer top line dishwasher, moveable island, and an adjoining sunroom with gas stove fireplace. There's a main floor laundry combined with a large pantry with lots of storage. The living room has a wood stove, and features a custom built wall unit. and has an adjoining wood room. There is a 3 piece bath with glass brick shower to complete the main floor. The second floor currently boasts 2 bedrooms, one large master that sits across the front of the home and includes the two turrets, and another bedroom that was once separated into two, and could be again. The second floor 3 piece bath has a clawfoot tub, large window and beautiful tile floor. The concrete walk-out basement is unfinished and could be used as another flex room or den. The basement utility room offers plenty of storage. The very large deck was built around a former above ground pool which has now been converted to a large outdoor entertainment area with a firepit.The landscaped yard is fully surrounded by trees and has a 24x35 foot shop/garage with brick floor and wood stove. It is plumbed for a gas heater as well. The very unique outbuildings include a church, a metal quonset that can hold 4 vehicles or more, an actual usable treehouse, AND possibly another cabin and a rough wood barn, if not removed before possession date. Plus assorted storage sheds.A few of these buildings are from the AMC series Wynonna Earp.The circular driveway makes access easy. (id:57594)

