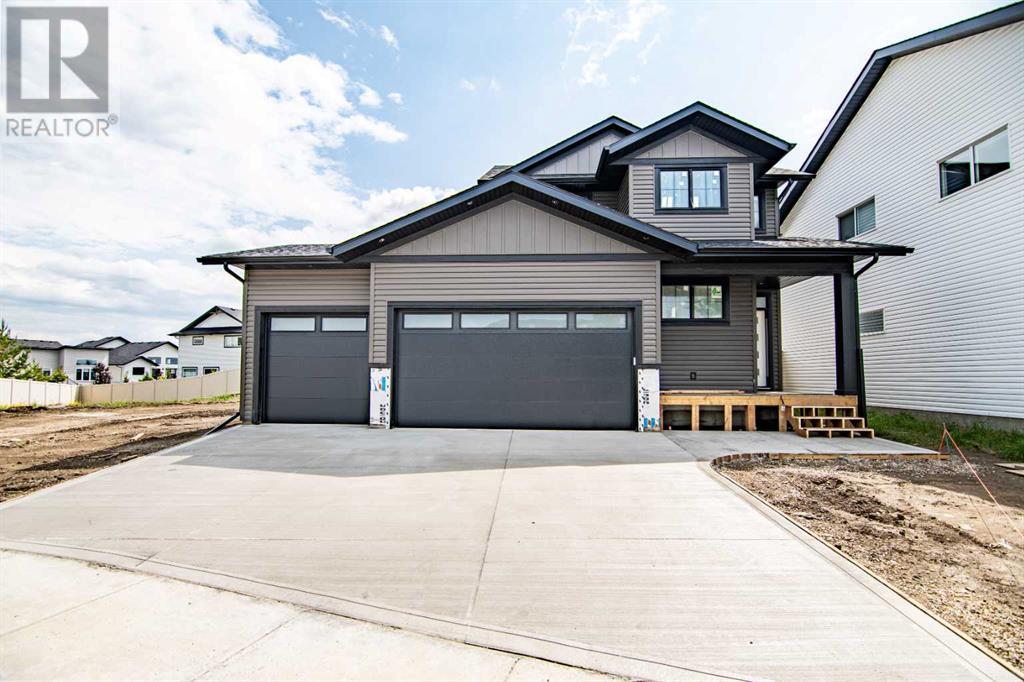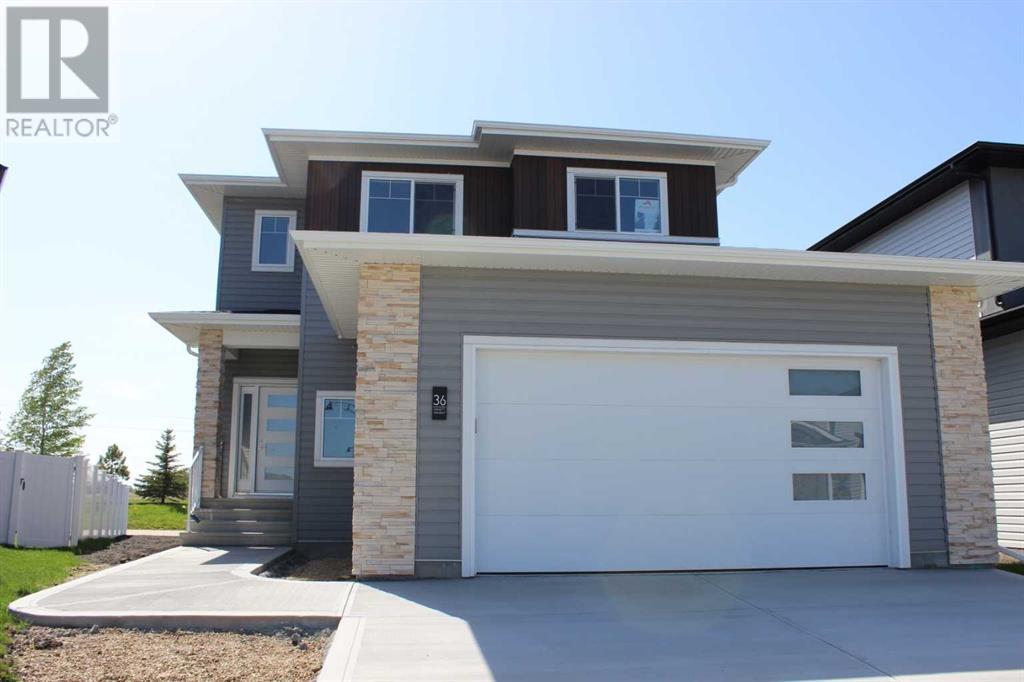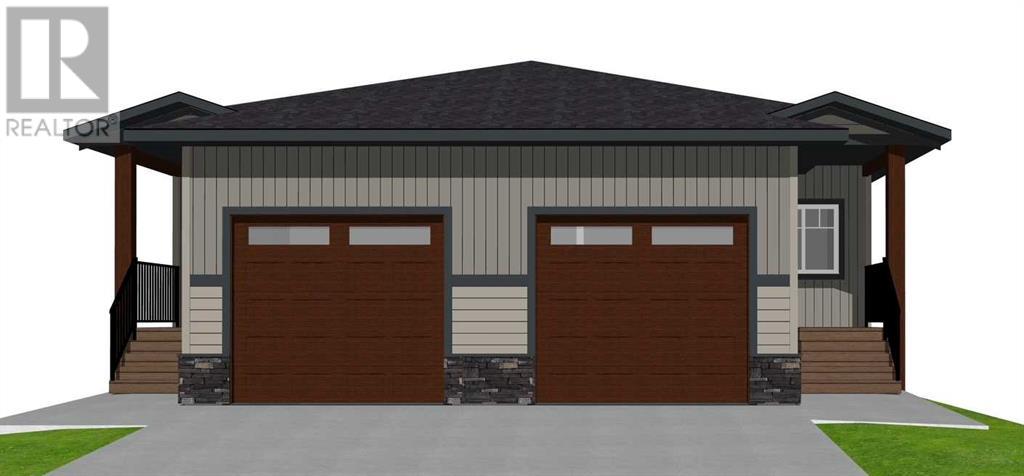Evergreen Homes For Sale & Real Estate
Nestled in Red Deer, Evergreen is a serene enclave where nature and modern living meld.
Celebrate life surrounded by tranquil water features and trails through mature woodlands. Your contemporary home, inspired by nature’s palette, awaits.
151 Ellington Crescent
Red Deer, Alberta
Don’t miss the opportunity to own this stunning two-story home in Evergreen, crafted by Sorrento. Nestled on a spacious lot with no neighbors directly in front or behind, this property is conveniently located just moments away from Riverbend Golf Course and Clearview Ridge Shopping. The exceptional curb appeal invites you into a warm and inviting atmosphere. Step inside to discover an impressive open-concept layout that includes a large kitchen designed for a chef, complete with a gas range and plenty of counter and cabinet space. The beautiful quartz countertops and a generous island with granite surfaces make it an ideal setting for entertaining guests. A generous walk-through pantry connects to the mudroom and garage for added convenience. The expansive living room boasts a striking gas fireplace adorned with a custom mantle and stone accents, creating a cozy focal point. The spacious dining area opens up to an ample covered deck, perfect for outdoor gatherings. The main floor also features a convenient two-piece powder room. Upstairs, you’ll find a sizable bonus room perfect for lounging, reading, or watching TV, along with two large bedrooms, each equipped with walk-in closets. A well-appointed four-piece main bathroom complements the luxurious master suite, which features a spa-like five-piece ensuite with a deep soaking tub, a separate glass shower, and dual vanity. The walk-through access from the master closet to the laundry area ensures a seamless morning routine without disturbing your partner. The lower level includes a roomy family room, a four-piece bath, large bedroom currently used as a gym and a 5th bedroom currently utilized as an office. The fully landscaped yard features a spacious dog run on the side, along with well-placed trees and shrubs. This home is equipped with all the modern conveniences you could desire, including a covered deck with a retractable louvered roof, a gas line for your barbe cue, vinyl fencing, air conditioning, heated floors in the basement and garage, and beautiful permanent gemstone Christmas lighting. This property truly embodies the perfect blend of comfort and luxury. SELLERS OFFERING $5,000 CASH INCENTIVE TO BUYERS THAT COULD BE USE TO CUSTOMIZE THE DOWNSTAIRS FLOORING WHICH IS CURRENTLY HEATED POLISHED CONCRETE. (id:57594)
39 Eaton Crescent
Red Deer, Alberta
Beautiful New Build with a TRIPLE ATTACHED garage by Bella Rosa Developments Ltd. estimated completion end of July! This gorgeous property will showcase oak vinyl plank which will run all throughout the main floor. The open concept main level features a gorgeous kitchen with upgraded stainless steel appliances (water line to fridge), full tile backsplash, quartz counters, a pantry and full tile backsplash. Off of the dining room you can access the 10×12 South facing deck with a gas line. The yard will be fully fenced & landscaped. Off the garage there will be a bench and hooks. Upstairs is a great layout with 3 bedrooms including the primary suite with a walk-in closet and ensuite with a double vanity and large shower. Two additional bedrooms great for young kids, a beautiful 4pc bathroom with quartz counters and the laundry room complete the upper floor. The undeveloped basement awaits your finishes. The 23×29 attached garage has R/I heat. Located in a great spot with a nice size yard this new build is loaded with value! (id:57594)
36 Emmett Crescent
Red Deer, Alberta
Welcome to your dream home in Evergreen, one of Red Deer’s most desirable communities! Built by a highly reputable and detail-oriented builder known for exceptional craftsmanship and quality, this stunning new construction offers a perfect blend of luxury, comfort, and thoughtful design. Every aspect of this home reflects meticulous attention to detail, from the premium finishes to the well-planned layout that effortlessly combines style and functionality. This two-story home features a spacious open-concept floor plan with 3 generously sized bedrooms, including a luxurious primary suite with a walk-in closet and a spa-inspired ensuite featuring a walk-in shower. A versatile bonus room opens onto a private walk-out second-floor deck, perfect for relaxing and taking in the views. The 2.5 bathrooms are finished with sleek, modern touches, and the basement is ready for future development to suit your needs. The heart of the home is the gourmet kitchen, complete with quartz countertops, a large island, stainless steel appliances, and ample storage—perfect for entertaining or everyday living. Enjoy cozy evenings by the modern tiled gas fireplace, and take advantage of the oversized attached garage. Set in Evergreen’s beautiful natural surroundings, this home offers peace and tranquility while being just minutes from dining, shopping, parks, walking trails, schools, and recreation facilities. Built with care by a builder who truly values quality and customer satisfaction, this home is more than just a place to live—it’s a place to love. Don’t miss your opportunity to own this exceptional property! (id:57594)
53 Emmett Crescent
Red Deer, Alberta
THIS MAGNIFICENT NEW BUILD TWO STOREY WITH AN UPPER LEVEL BONUS ROOM IS SITUATED ON A QUIET STREET IN THE MUCH SOUGHT AFTER AREA OF EVERGREEN, a subdivision that is designed for peace and seclusion with a water feature and an extensive green space for trails, biking and walking! Five minutes from the Riverbend Golf and Recreation Center and equal distance to shopping at Clearview Market Square and Timberlands Market with elementary and high schools close by. Fabulous floor plan and gorgeous finishings with crisp white linen paint throughout! Elegant and spacious entry leading to the rear EAST FACING OPEN PLAN LIVING/DINING/KITCHEN with 9 ft ceilings and luxury vinyl plank flooring throughout! The Chef’s Dream Kitchen has white cabinetry/quartz countertops/center island with expresso stained maple cabinetry and breakfast bar/pantry and all stainless steel appliances including fridge with water and a view to the Living Room which has an Electric Fireplace with Floor-To-Ceiling Dark Grey Stone Surround. Directly across from the Kitchen is a good sized Dining Area with garden door access to the 14′ x 10′ deck with metal railings. There is a convenient MAIN FLOOR LAUNDRY and 2 PCE BATH! The upper level presents the BONUS ROOM, a very spacious Primary Bedroom with a REMARKABLE OVERSIZED WALK IN CLOSET (12’11″x 5’1″) and stunning 3 PCE ENSUITE WITH DOUBLE SINKS AND A 5 FT SHOWER WITH FULL TILE SURROUND + two good sized secondary bedrooms and a 4 pce main bath. Quartz countertops in all bathrooms with tile flooring in the 4 pce bath and ensuite. …. Basement is open for development with roughed in underslab heat and roughed in for an additional 4 pce bath. THIS GORGEOUS HOME IS IMMEDIATE POSSESSION! The Annual HOA Fee for the year 2024 was $125 + GST ($131.25)…… The 2025 Annual HOA Fee is set at $130 + gst = $136.50. TAXES NOT YET ASSESSED….. (id:57594)
140 Emerald Drive
Red Deer, Alberta
Stunning is the best way to describe True-Line Homes Red Deer Show Home!!! The Interior Decorators really out did it on this Stunning Executive Home! Gorgeous Upgraded Kitchen with Quartz Countertops, Stunning Cabinetry , Stainless Steel Appliance Package, Great room with Stunning Stone Facing Fireplace, Primary Bedroom with large walk-in closet, gorgeous 5 piece ensuite with 5′ Soaker Tub and 4′ Glass Fully Tiled Shower,, Attached Garage with one side 34′ long! with 220 and dry sump, Sunstop Low E argon filled windows, R50 Insulation, 9′ ceilings on the main floor and 8′ on the upper floor, Limited Lifetime Architectural Shingles, and balance of New Home Warranty! If you love QUALITY, this is your home! This home is completely Landscaped and Fenced, so nothing left to do but move in and enjoy!!! (id:57594)
45 Emmett Crescent
Red Deer, Alberta
Welcome to the Elena B by Bedrock Homes—a stunning 3-bedroom, 2.5-bathroom two-story detached home with a double attached garage, ideally located in the vibrant new Evergreen community in northeast Red Deer. This thoughtfully designed home features a separate side entrance for direct basement access and a 9’ foundation, offering future development potential. Enjoy an open-concept layout with a central kitchen highlighted by a large Quartz island, Samsung appliances, and a stylish LED electric fireplace. Elegant metal spindle railings adorn both levels, while Luxury Vinyl Plank flooring flows throughout the main floor and all wet areas. The mudroom is both functional and charming with a built-in bench, shelves, and hooks. Backing onto a lane, this home offers added privacy and convenience. Surrounded by scenic greenspaces, walking trails, and a new playground, Evergreen provides easy access to schools, shops, restaurants, and outdoor attractions. (id:57594)
181 Emerald Drive
Red Deer, Alberta
Welcome to the Callie Showhome by Bedrock Homes—a beautifully designed 3-bedroom, 2.5-bath two-story home with a front-attached double garage. Step into a spacious main floor that features a welcoming front foyer & a convenient walk-through mud room off the garage. The open-concept layout includes a stylish kitchen with a large island & walk-through pantry, seamlessly connecting to the dining area & great room, complete with a gas fireplace. A versatile flex room on the main floor offers the perfect space for a home office or playroom. Step outside to enjoy the deck—ideal for relaxing or entertaining. Upstairs, you’ll find two generously sized bedrooms, a full bathroom, a bright bonus room at the front of the home, & a dedicated laundry area. The luxurious primary bedroom features a spacious walk-in closet & a four-piece ensuite with dual vanities, a water closet, & a relaxing shower. The Callie is a perfect blend of comfort, & style for modern family living. Photos are representative (id:57594)
31 Eaton Crescent
Red Deer, Alberta
Discover this award-winning two-storey home located in the scenic community of Evergreen. With 3 bedrooms, 2.5 bathrooms, and a large central bonus room, this home offers functional design and modern elegance. Enjoy 9’ ceilings on the main floor and 9’ foundation walls that enhance the sense of space. The great room features a striking 50” linear electric fireplace with remote control for flame and colour settings. The kitchen is finished with quartz countertops, a walk-through pantry with French doors and frosted glass, and a smart home package for added convenience. A spacious upstairs laundry room is located close to all bedrooms, and metal spindle railings add a contemporary touch to both floors. A double front attached garage provides secure parking and storage. Evergreen is known for its natural surroundings, parks, and quick access to major amenities, making it an ideal location for modern family living. (id:57594)
16 Eaton Crescent
Red Deer, Alberta
Step into this brand new 2 storey home presented by Falcon Homes 2025 large volume builder of the year. A picture perfect retreat boasting three generous bedrooms and an array of modern features designed to offer comfort and style. The heart of this home is the inviting open plan living space where an elegant electric fireplace creates cozy ambiance. The main floor dazzles with 9 foot ceilings and durable vinyl plan flooring. Culinary delights await in the kitchen, where a large island takes center stage, complimented by quartz countertops, loads of cabinetry that are a blend of chic white with a striking wood accent island. The adjacent dining area opens onto a sizable deck. Upstairs the bonus room provides a versatile space for relaxation or play, while the master suite is a true haven with a tiled shower and double sinks in the ensuite. The convenience of upper floor laundry adds to the thoughtful design. With parking for two vehicles, this residence is ready to welcome your family. Basement is awaiting your personal ideas. Yearly HOA fee covers extra lighting and park maintenance within the area. (id:57594)
40 Ellington Crescent
Red Deer, Alberta
Welcome to 40 Ellington Crescent, located in one of Red Deer’s most sought-after new communities—Evergreen. This neighborhood offers the perfect mix of natural beauty and urban convenience, with scenic walking paths, a tranquil pond, and easy access to schools, shopping, restaurants, and recreation. Whether you’re out for a peaceful stroll or running errands, everything you need is just minutes away.This beautiful 2-storey home offers over 2,000 sq ft of thoughtfully designed space with 3 bedrooms, a spacious bonus room, and room to grow in the undeveloped basement. The main floor features a bright and open layout with large windows, a modern feature fireplace, and a garden door that leads to a 14’x10’ composite deck—perfect for summer evenings. The kitchen is both functional and stylish, featuring rich peppercorn-colored cabinetry, quartz countertops, a large center island, dry bar, and a walk-in pantry. Just off the kitchen, you’ll find a convenient mudroom and a 2-piece powder room.Upstairs, you’re greeted with a cozy bonus room, upper-floor laundry with built-in storage and a sink, and three well-sized bedrooms, including a primary suite with a walk-in closet and a beautiful 5-piece ensuite.The basement is ready for your ideas, with plenty of space for a future family room, bathroom, bedroom, and flex area. With modern finishes throughout and located in a community surrounded by green space, water features, and trails, this is more than just a home—it’s a lifestyle. (id:57594)
31 Evergreen Way
Red Deer, Alberta
Evergreen Subdivision – Taking its cue from the simplicity of nature, Evergreen is Red Deer’s destination for relaxed living. Embracing the natural beauty of water features, native green spaces and mature woodlands, this sustainable community is designed for exploration and outdoor recreation. With modern architecture reflecting the natural surroundings and contemporary amenities nearby, you’ll enjoy the best of both worlds. Elegant & Modern 2-Storey Townhome – Built in 2023 with Style and Function in MindStep into effortless style and comfort with this eloquent 2-storey townhome, built in 2023 and thoughtfully designed for modern living. With 3 spacious bedrooms, including a 3-piece ensuite, and a 4-piece main bath on the upper floor, this home delivers both functionality and flair for growing families, first-time buyers, or savvy investors.The main floor offers an inviting open-concept layout, where clean lines and contemporary finishes meet everyday comfort. Whether you’re hosting guests or enjoying a quiet evening in, this space strikes the perfect balance between cozy and sophisticated.At the rear, a detached single garage provides shelter for your vehicle—ideal for braving those chilly Alberta winters—and additional storage options for bikes, tools, or seasonal gear.Built with care and quality in 2023, this home blends new-home peace of mind with stylish design in a location you’ll love. Basement has almost entire space covered in vinyl plank flooring to give you another great feature to love. (id:57594)
35 Ellington Crescent
Red Deer, Alberta
Start planning now, ready for a late fall possession. This impressive total finished 1853 sq ft bungalow, built by Edge Homes and currently under construction, epitomizes modern comfort and convenience. Ideal for discerning empty nesters or first-time buyers, this half duplex boasts amazing curb appeal with a covered composite front porch with metal railing. Natural light, complemented by luxury vinyl plank flooring that flows seamlessly through the spacious living room, dining area, kitchen, and hallways, all under 9 ft ceilings. The kitchen is a chef’s delight, featuring a central island, corner pantry, quartz countertops, soft-close cabinets, a black granite sil sink, and stainless appliances. The primary bedroom with room for a king sized bed has cozy carpet and is complete with an ensuite bathroom showcasing a luxurious walk-in shower with glass door, and dbl sinks. Walk in closet & convenient main floor laundry nearby. A rear entry with a functional bench leads to a private back deck with a thoughtfully designed privacy wall, perfect for dining or relaxing in south facing yard. Downstairs, the basement continues the theme of luxury with 9 ft ceilings, offering a sprawling family room, two generously sized bedrooms, and a well-appointed four-piece bathroom, all enhanced by plush carpeting. The single attached garage ensures convenience and protection for your vehicle, particularly during winter months. Front sod, driveway, and sidewalks to be completed, along with leveled black dirt in the backyard. Embrace peace of mind with a comprehensive new home warranty and energy-efficient features throughout. Located in the sought-after community of Evergreen, residents will enjoy access to scenic walking trails, playgrounds, and proximity to schools and the amenities of Clearview marketplace. Scheduled for completion in late 2025. Please note that photos and renderings are representative of a similar home and may vary in finishes and colors. Taxes to be assessed GST included with rebate to builder. (id:57594)
About Evergreen
Evergreen is a newer residential development in northeast Red Deer, located near Highway 11. It offers modern housing options and is close to local parks and trails, with easy access to major routes for commuting.
If you’re considering a home in Red Deer’s Evergreen, please get in touch with me at (403) 391-1448.
My team is prepared to provide expert assistance in your home search.
Red Deer Listings by Community
Embark on your Evergreen home search with listings that are always current. Quickly pinpoint homes that align with your needs in this tranquil neighborhood. Finding a place where you can thrive has never been simpler.
Red Deer Listings by Property
Evergreen features a selection of property types sure to match your lifestyle. Spread out on an acreage, settle into a convenient condo or apartment, or surround yourself with luxury in one of our high-end homes. Check out open houses to get a real feel, or opt for the practicality of a townhome.
Dreaming of building from scratch? Consider our vacant land options. Evergreen has a space for everyone.














