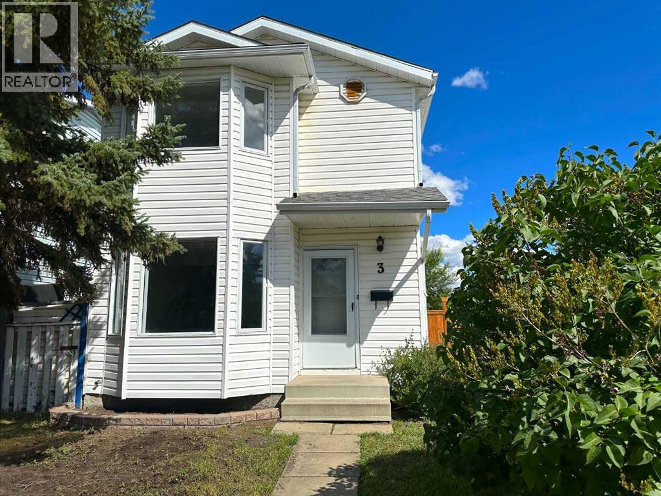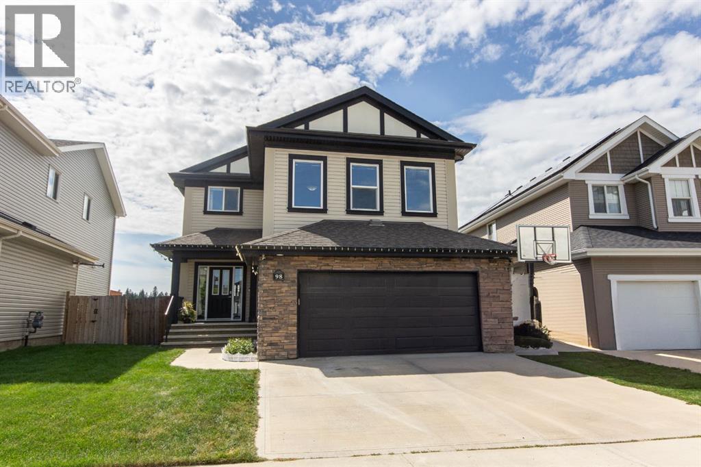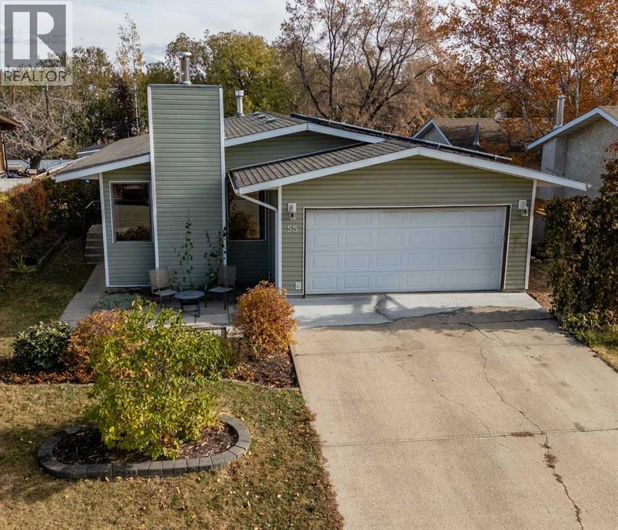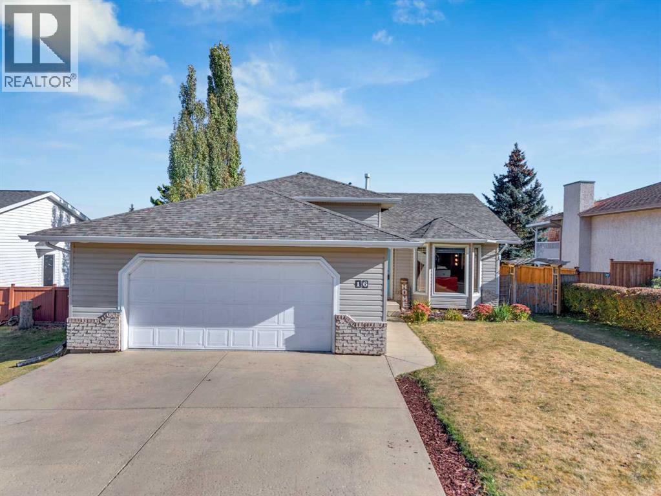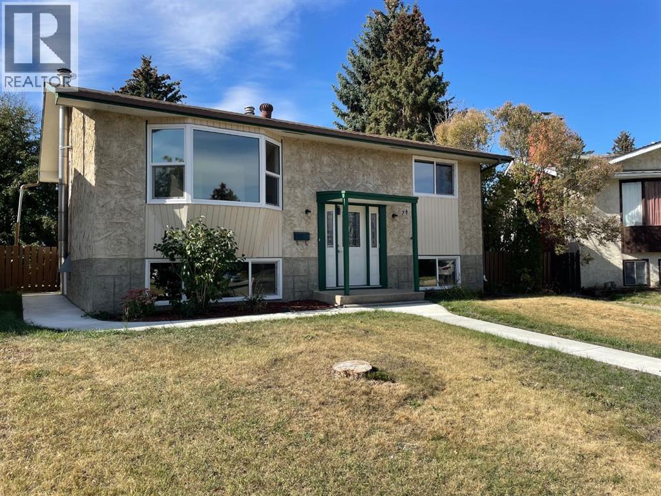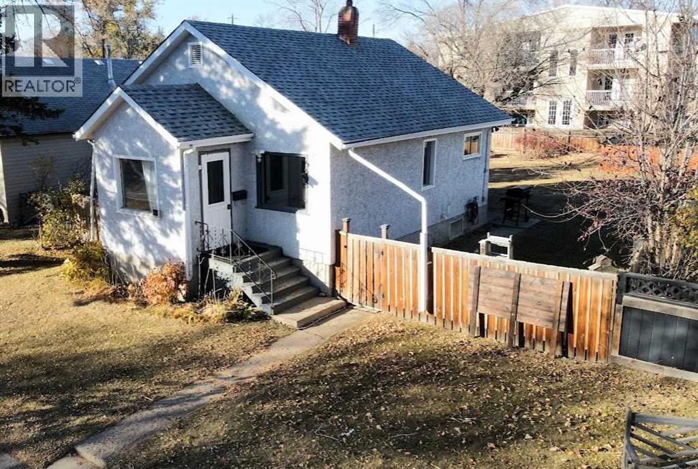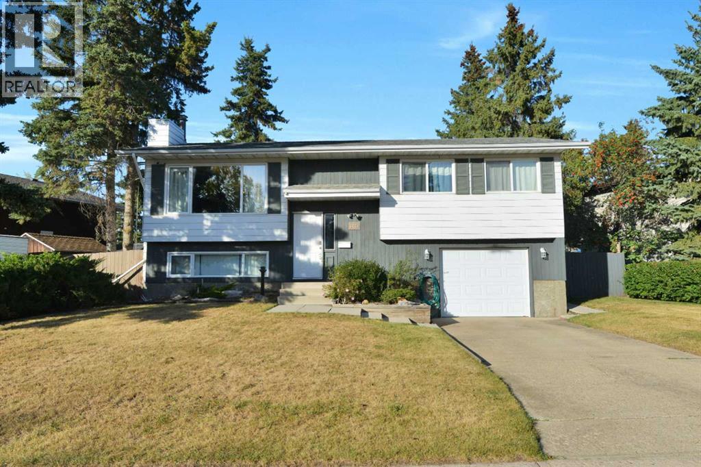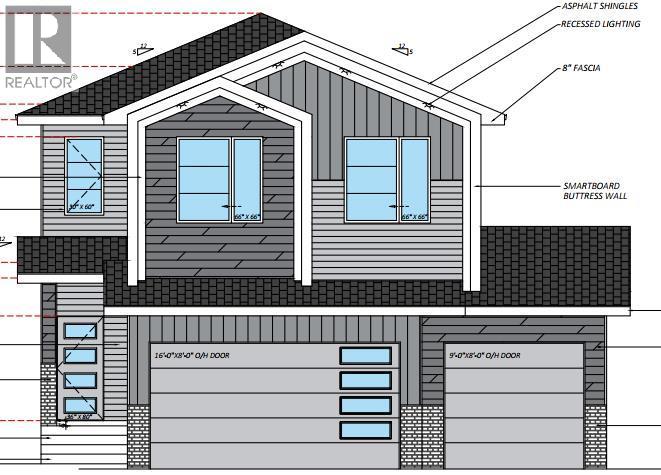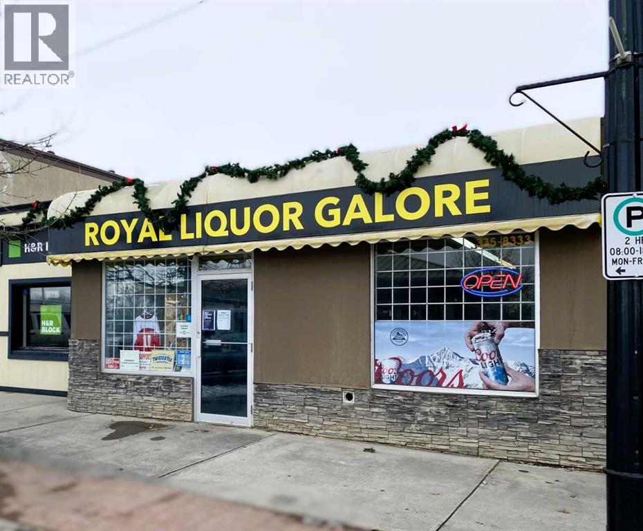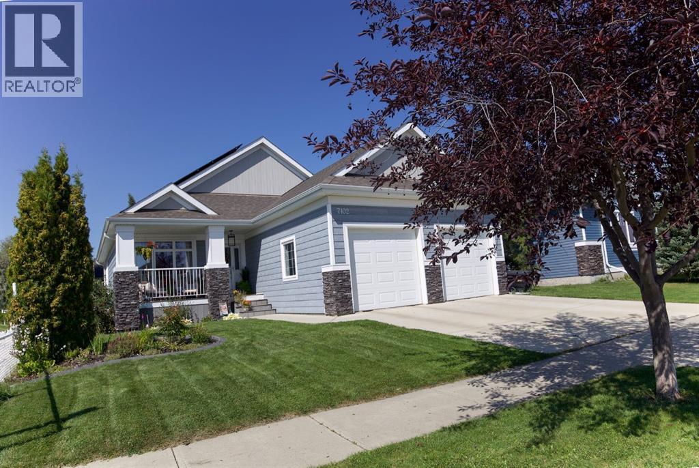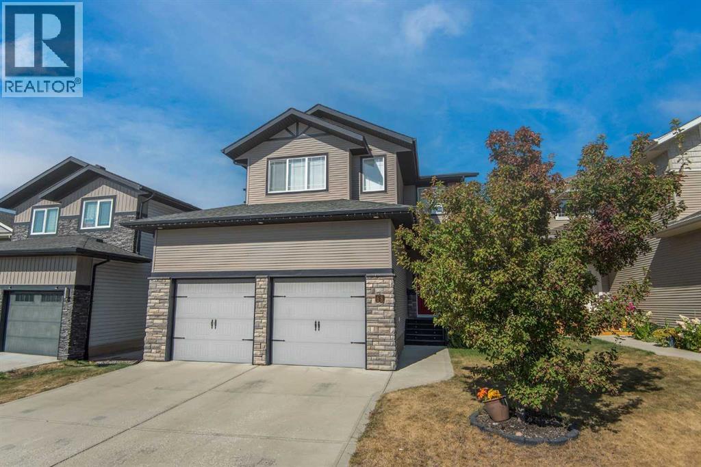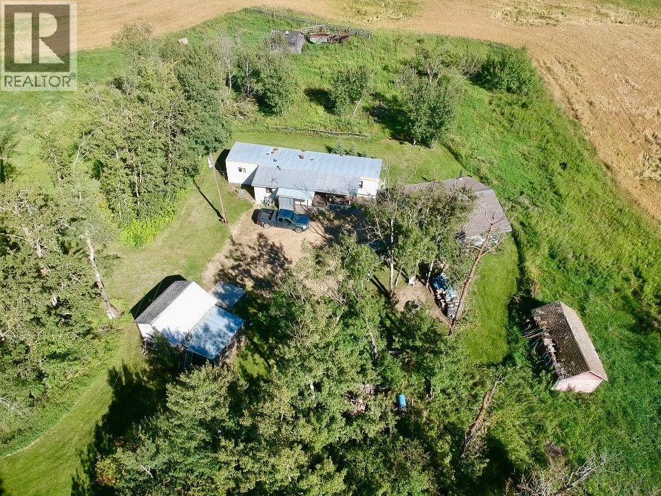3 Good Crescent
Red Deer, Alberta
Easy To Show! Move-in ready in Glendale! This fully finished 4 bedroom, 3 bathroom home has been freshly painted and is ideally located close to schools, shopping, and entertainment. Whether you’re a first-time buyer or looking for a revenue property, this one checks all the boxes. The main floor offers a welcoming living room and a bright kitchen/dining area featuring updated stainless steel appliances and rich dark cabinetry. A convenient 2-piece bathroom completes the main level. Upstairs, you’ll find three comfortable bedrooms including a spacious primary suite, along with a well-maintained 4-piece bathroom. The fully finished basement with newer beautiful flooring is a great bonus space with a large bedroom—perfect for a teenager or guest—a modern 3-piece bathroom, plus laundry and storage. Step outside to enjoy the fully fenced yard complete with a firepit for evenings outdoors and a storage shed for all your extras. Don’t wait—this one won’t last long! (id:57594)
98 Timberstone Way
Red Deer, Alberta
Welcome to this beautiful 2-storey home offering over 2,400 sq. ft. of thoughtfully designed living space, perfectly suited for family life. Step into a spacious tiled entryway which offers a built-in bench and leads into a bright, open-concept main floor with 9-ft ceilings. The kitchen boasts maple cabinetry, granite counter tops, island with eating bar, stainless steel appliances (including a new Stove & dishwasher in August 2025), and an impressive walk-through pantry. Engineered hardwood, installed just 2 years ago, flows through the kitchen and dining area into a sun-filled living room with large windows and an elegant gas fireplace. From the dining room, step onto your west-facing deck to enjoy evening sun. The yard is fully fenced and comes with a shed, and partial green space views. A stylish main floor office with barn doors and a convenient half bath off the double attached garage completes this level. Upstairs, you’ll find a huge bonus room with vaulted ceilings, which is perfect for movie nights or a kids’ hangout. There are two good sized bedrooms which share a Jack & Jill bath with a separate toilet/shower room. The spacious primary suite features a walk in closet and a 5-piece ensuite with dual sinks, soaker tub, and walk-in shower with bench. The laundry room is conveniently located on this floor, with upgraded front-load machines on pedestals, shelving, and space for an iron table or drying rack. Triple-pane windows help keep it cool in the summer and the warm in the winter months. The large open basement awaits your personal touch. Located close to parks, schools, and amenities, this home is move-in ready and designed for modern family living. (id:57594)
55 Nyman Crescent
Red Deer, Alberta
Welcome to this beautiful, cozy yet spacious, well maintained home located in a quiet, family-friendly neighborhood. This functional and inviting property offers comfort, modern updates, and energy efficient living. This home invites you into a bright, large living room where warmth and comfort greet you the moment you walk in. The open layout flows easily into the dining area, perfect for family meals or entertaining guests, and continues into a functional kitchen ready for everyday living. The kitchen has been tastefully updated with a brand new custom butcher block countertop,, a new subway tile backsplash, and brand new stainless steel appliances installed just last month. A garden door off the kitchen leads to a large fenced backyard complete with a 13 X 16 shed, large greenhouse, landscaped with perennials, shrubs and a mature tree an ideal outdoor space for gardening, unwinding, or watching the kids play. The main floor also offers two generous bedrooms, with the primary featuring a private ensuite and walk in closet. A well-appointed four-piece bathroom completes this level. The fully finished basement offers a large freshly painted family room with new carpet, a large 3 piece bathroom, an additional spacious bedroom, office and storage. The laundry area is also conveniently located on this level. Completing the home is a generous double attached garage, offering ample space for vehicles and extra storage. Additional recent updates: freshly painted living and dining room, new vinyl plank flooring in the dining room, new carpet and recently painted family room. Shed 13X16 completed 2025. Also, installed August 2025 - 12 solar panels, 6.06 kW Firefly System, offering excellent energy efficiency, reduced power costs, and the environmental benefits of renewable energy.This home is move-in ready, well cared for, and offers the perfect blend of comfort, function, and sustainability.Enjoy a touch of homestead living, the property is licensed for a chicken coop, perfect for fresh eggs and a little country flair. This home is close to schools, shopping, resturants and transit. (id:57594)
16 Parson Drive
Sylvan Lake, Alberta
Seize the chance to own this exceptional family residence situated in the sought-after Pierview community of Sylvan Lake. Just a short stroll away from parks and schools, this charming home offers everything your family needs. The spacious living room boasts elegant hardwood floors and flows seamlessly into a chef's dream kitchen, complete with generous counter and cabinet space, stunning quartz countertops, and modern stainless steel appliances.Step down into the expansive family room, where you'll find a cozy gas fireplace and direct access to the backyard. The upper level features a sizable master bedroom with a walk-in closet and a convenient three-piece en suite bath, along with two additional well-proportioned bedrooms and a full four-piece bathroom.The third level, in addition to the large family room, includes a fourth bedroom and another three-piece bathroom, as well as a laundry area. The basement offers a versatile recreation/flex room, perfect for family movie nights or as a playroom for the kids.The fully fenced and beautifully landscaped yard is a true oasis, featuring a two-tiered deck with plenty of space for barbecuing and unwinding, plus ample room for children to play. There's also a large storage shed for your bikes and outdoor toys. This property has undergone numerous upgrades over the years, including new shingles, hot water tank and Poly B replacement in 2021, along with many enhancements to flooring, paint, and lighting. This home is in turnkey condition and ready for you to move in. (id:57594)
78 Nichols Crescent
Red Deer, Alberta
Lovingly Maintained One-Owner Home on a Beautiful Pie-Shaped Lot!This charming home has had just one caring owner and is full of thoughtful upgrades that offer peace of mind and comfort for years to come.Set on a large pie-shaped lot, the outdoor space is a true gardener’s dream! You'll find lush perennial gardens, large vegetable garden, fruit trees, and a covered deck perfect for relaxing or entertaining. A detached garage adds both convenience and extra storage.Recent updates include: All-new energy-efficient windows with Sun Stop glaze and argon gas (March 2025)New shingles on the garage (October 2024) and front entry (May 2025)Freshly painted interior (May 2025) for a bright, clean feelNew back fence (August 2023) for added privacy Professionally cleaned carpets—move-in ready!With its blend of indoor comfort and incredible outdoor space, this home is perfect for anyone who loves nature, gardening, or simply relaxing in a peaceful setting. A cozy air tight wood stove provide comfort and affordability for the chilly winter. This home is close to Schools, Transit , Restaurants, and Shopping (id:57594)
5308 49 Avenue
Camrose, Alberta
Step into charm with this cozy 2-bedroom, 1-bath home, built in 1945 and lovingly updated over the years. This cozy retreat welcomes you with warm wood accents and sunny windows. You'll love the large living room and cozy kitchen; a layout that feels just right, and is perfect for entertaining. The large yard is great for enjoying those summer days or building snow forts and playing in the winter.Perfectly tucked near downtown Camrose, you’re steps from boutique shopping, cafes, scenic walking trails, and all the amenities you love. This home puts the best of small-town living at your doorstep and is a sweet blend of vintage soul and modern comfort—ready for your story to begin! (id:57594)
5240 40 Street
Innisfail, Alberta
Welcome to 5240 40 Street, Innisfail — a well-cared for and thoughtfully updated bi-level home offering 4 bedrooms, 2.5 bathrooms, and excellent living space for anyone looking for a move-in ready space with room to grow. Located in a quiet, established neighborhood close to schools, playgrounds, and local amenities, this home combines comfort and convenience in one great package.Inside, the main level features a bright and welcoming living room with a gas fireplace, flowing into a modern, updated kitchen and dining space. Step outside onto the large deck with privacy wall—perfect for entertaining or relaxing. Three bedrooms are located on the main level, including a spacious primary suite with a 3-piece ensuite and fully tiled walk-in shower.The lower level offers a fourth bedroom, and additional space for a family room, guest room, or playroom. Updated plumbing and bathrooms and quality finishes throughout, including laminate and tile flooring with carpet only in the upper-floor bedrooms, add to the home’s appeal.Enjoy the fully fenced backyard—ideal for children, pets, and outdoor activities. The oversized single garage provides plenty of room for parking, tools, and storage.This move-in ready home is situated in a great area, within walking distance to schools and parks. With updated features, functional layout, and great outdoor space, this property offers exceptional value. Don’t miss your chance to own this fantastic property! (id:57594)
47 Everson Close
Red Deer, Alberta
Looking for a brand-new home, this stunning 2491 + sq.ft. two-storey house in one of RED DEER’S most sought-after family-friendly neighbourhoods in Evergreen Way offers 4 bedrooms (including a versatile main-floor bedroom/office), 3 full bathrooms, a Butler's/Spice kitchen, plus one bonus room,upper-floor laundry, finished triple garage, no carpet, and new home warranty for total peace of mind. The Butlers'/spice kitchen— is a rare luxury in this market, and this is ideal for aromatic cooking or keeping your main kitchen spotless for guests. A versatile bonus area is perfect for study, reading, or relaxing. The primary suite is your retreat with custom woodwork, a walk-in closet or organiser and a spa-inspired 5-piece ensuite with dual vanities, a freestanding tub, and a tiled walk-in shower. Two more bedrooms, a second full bath, and laundry with built-in cabinets complete this level. (id:57594)
2010 20 Street
Didsbury, Alberta
Opportunity to be your own Landlord! 2 Buildings on One Lot in booming downtown Didsbury!! Front building is 1480 sqft, back building is 894 sqft. Building to be sold with the Business. This Price includes the Business, 2 buildings and large Commercial Lot. (id:57594)
7102 Cobb Street
Lacombe, Alberta
This One-of -a -kind, custom built Bungalow offers the perfect blend of Modern upgrades, energy efficiency, and timeless comfort. Featuring 5 Spacious bedrooms and 3 full bathrooms, this home is designed for both style and functionality. Highlights you'll love: -New commercial grade LVP Flooring throughout the main floor and stairs. New carpet in the basement. The home is fully outfitted with a Solar System (14 kw Solar grid tied system) with an average daily energy production of 58.5 KWH. Durable, Low maitenance Canexel Siding. Gorgeous, Landscaped yard with Perennials, a fenced dog run and under deck storage. Natural gas BBQ Hookups & Double Awnings for easy outdoor entertaining. Wired for hot tub. Vaulted Ceilings and open Concept Layout for an airy, spacious feel. The primary suite includes a 5 piece ensuite and walk in closet as well as a bonus den add on that would make the perfect nursery or office or sitting room- the options are endless. Two gas fireplaces for a cozy evenings and in-floor heating and on demand hot water for year round comfort. The double car attached garage is equiped with and EV charger. Within walking distance to Terrace Ridge School and Burman University. This home is perfect for families seeking covenience without sacrificing tranquility. With its thoughtful design, premium finishes, and breathtaking views, this bungalow is a rare find you won't want to miss. (id:57594)
68 Thompson Crescent
Red Deer, Alberta
The perfect family home in the desirable Timberstone community! This immaculate 2-story walk-out features 4 bedrooms and 4 bathrooms, perfectly designed for modern living. The open-concept main level boasts 10-foot ceilings and a spacious layout, ideal for entertaining. The beautiful kitchen featured under/over and in-cabinet lighting, a large granite island, upgraded stainless steel appliances, including a gas stove, and a convenient walk-through pantry. Step out from the bright dining area onto the covered deck, complete with infrared heaters, offering stunning views of the park and your fully landscaped yard with RV parking. Upstairs, the luxurious master suite awaits, showcasing a spa-like ensuite with a soaker tub, a walk-in shower, double sinks with granite countertops, and a large organized walk-in closet. You'll also find two spacious bedrooms, an upper floor laundry, and a generous bonus room with underfloor heating, perfect for cozy family gatherings. The bright walk-out basement features large windows and direct access to a concrete patio in the backyard, creating another great entertaining space. It includes a sizeable family room, an additional bedroom, and a full bathroom with a custom walk-in shower. Upgraded plumbing and electrical work throughout the home includes a built-in reverse osmosis system, water softener, and energy-efficient boiler for in-floor heating in the basement, garage, and bonus room. The heated double-attached garage (24’x24’) is equipped with hot and cold water, floor drains, and high ceilings for extra storage. With allergy-friendly laminate and tile flooring throughout (no carpet), this home is not just beautiful but practical too. Conveniently located within walking distance to schools and close to Timberstone Village and Clearview Market, this is the perfect place for your family to grow. Make 68 Thompson Crescent your forever home! (id:57594)
49221 Secondary Highway 623
Rural Camrose County, Alberta
Nestled in a private and peaceful setting, this acreage offers just under 3 acres of countryside living, perfectly located with convenient access to the Edmonton International Airport, Camrose, and Hay Lakes. Enjoy views of the surrounding farmland in a quiet, rural atmosphere that provides both tranquility and space to breathe. Possibility to build your dream home on this property or reside in the situated 2-bedroom mobile home. You will also find a detached double garage and outbuildings—perfect for storage, hobbies, or small-scale farming. This is an excellent opportunity for those seeking the balance of country living with urban amenities just a short drive away. (id:57594)

