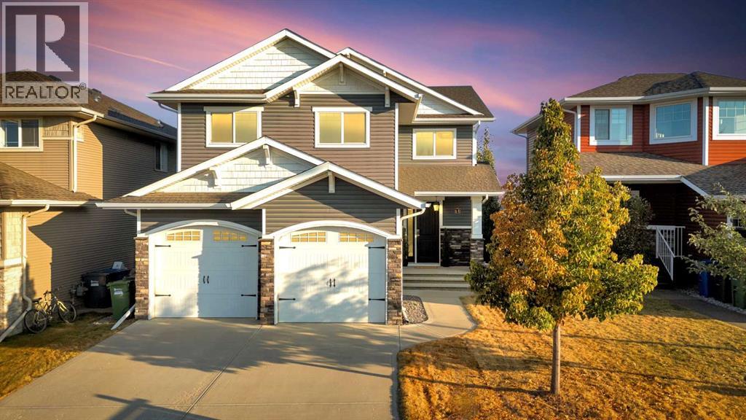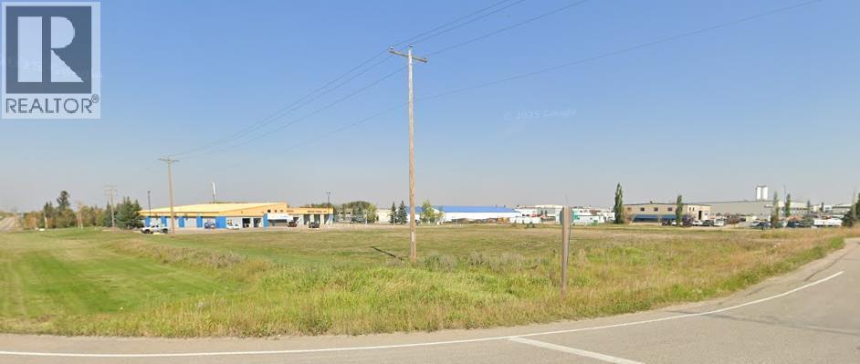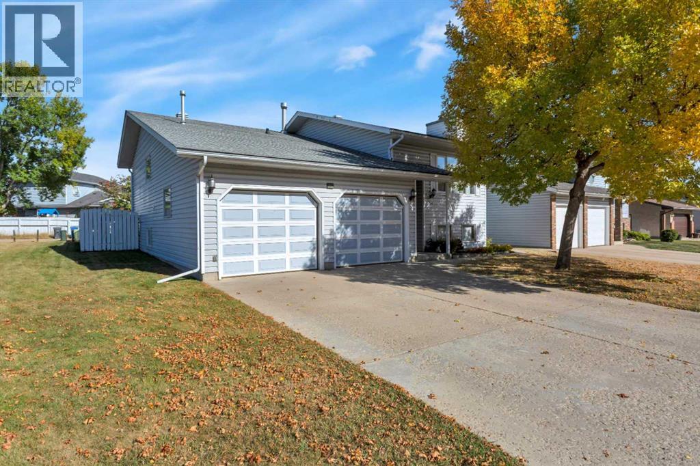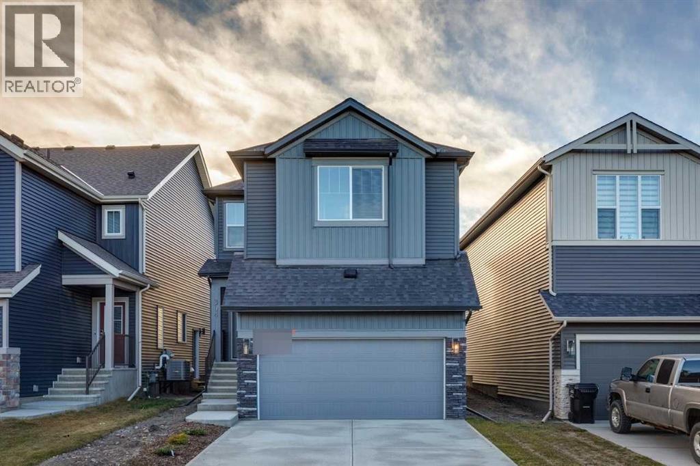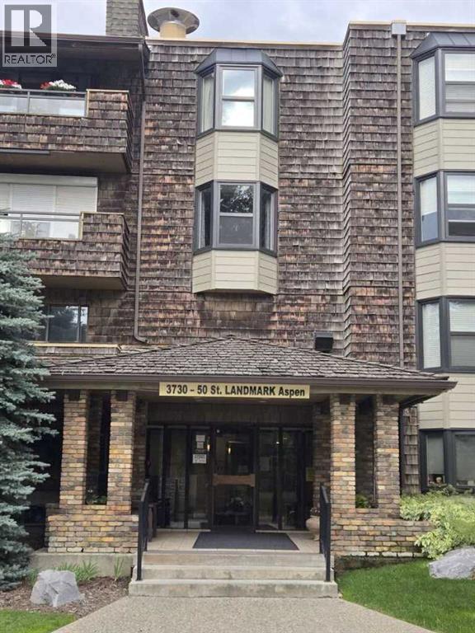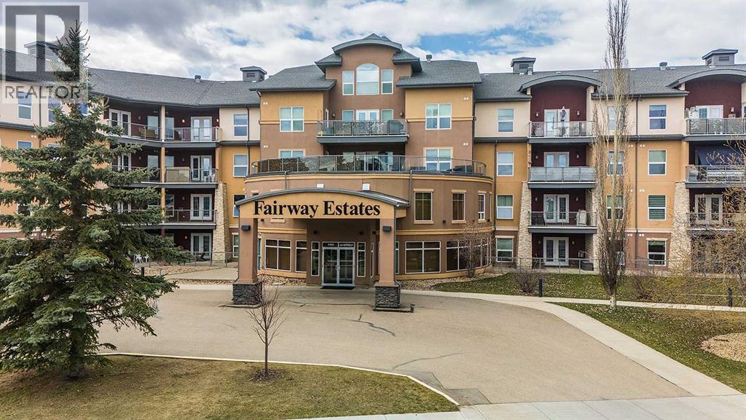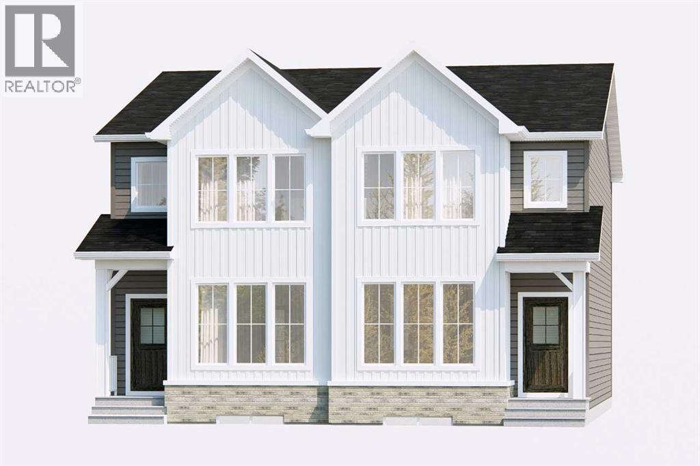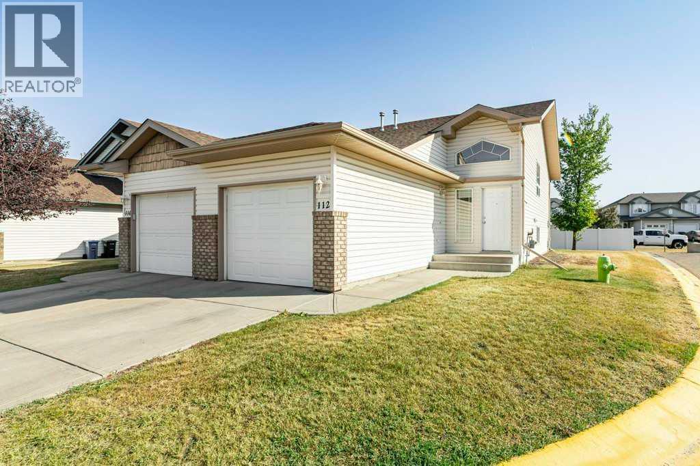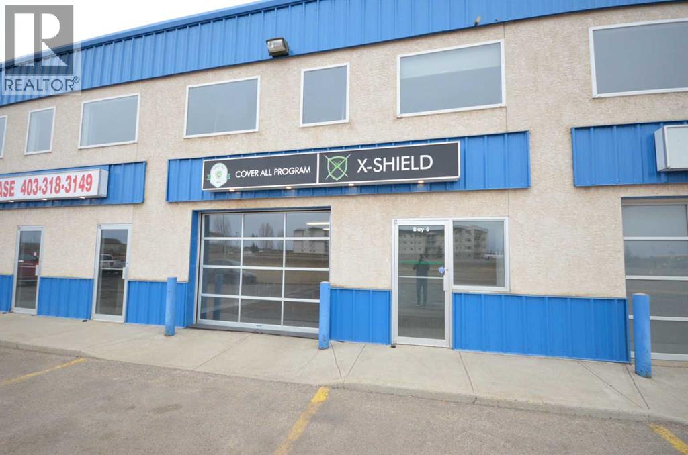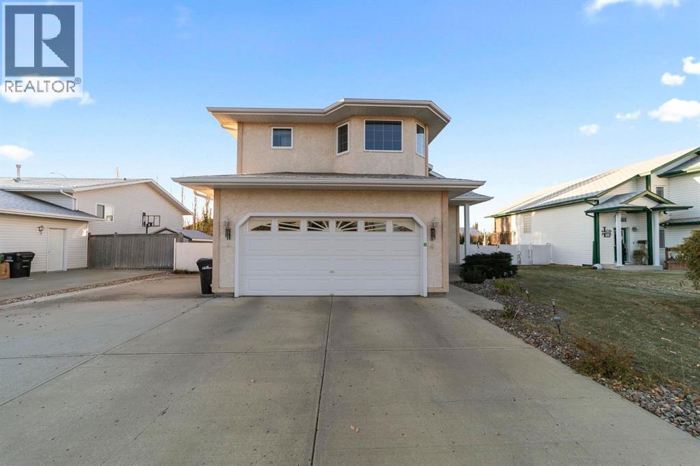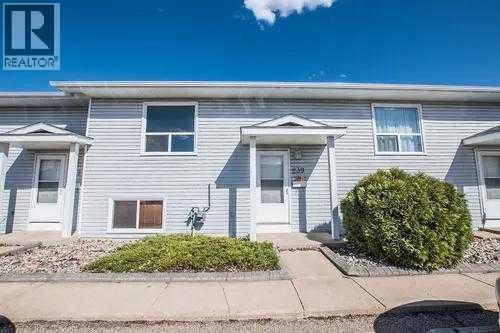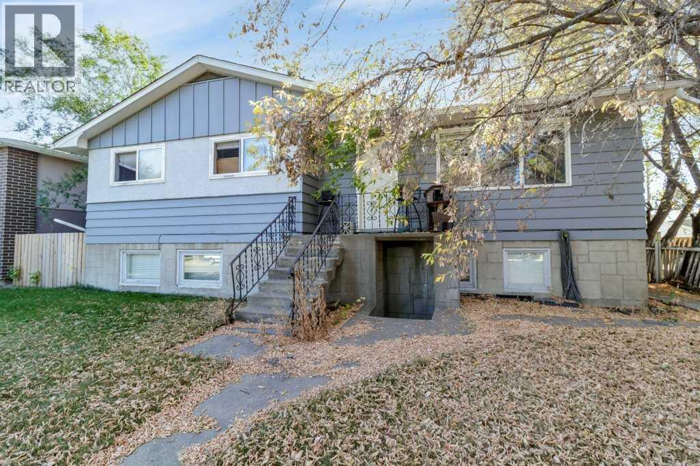60 Thompson Crescent
Red Deer, Alberta
If you’re searching for the perfect blend of space, style, and sophistication, 60 Thompson Crescent is the one. In today’s market, you couldn’t build this home again for the size and location it offers at this value. This fully finished walkout two-storey backs onto peaceful green space and offers six bedrooms plus a den and bonus room—designed for modern family living with room to breathe, entertain, and grow.Step inside to a bright, open main floor featuring a chef’s kitchen with quartz countertops, ceiling-height cabinetry, Bosch double wall oven, gas cooktop, and a massive island overlooking the living and dining areas. The cozy gas fireplace and picture window frame peaceful greenspace views, while the den, powder room, and large mudroom with walkthrough butler’s pantry add practicality to perfection.Upstairs you’ll find four spacious bedrooms, a bonus room, and a dream primary suite with dual vanities, jetted soaker tub, tiled shower, and custom walk-in closet. The lower level doesn’t feel like a basement at all, with two additional bedrooms, a full bathroom, and a large family room that opens onto the lower patio.Highlights include a new furnace (2018), central A/C, sound system, HRV, and rough-ins for in-floor heat and garage heater.Truly an incredible find close to school, golf courses, walking trails and amenities. (id:57594)
132 & 138 Clearmile Avenue
Rural Red Deer County, Alberta
Excellent opportunity to become a part of the growing Clearview Industrial Park. This parcel of land, titled as two separate lots is available for sale, priced at $325,00.00 an acre. Lot 3B is 0.86 Acres and Lot 4 is 1.65 Acres for a total of 2.51 Acres. This is a prime location just minutes away from Red Deer, Gasoline Alley, and Highway 2 access. Neighbouring businesses include Jumbo Car Wash, Piper Creek Veterinary Clinic, McMullen's Refrigeration & Heating, and Clean Harbors. The owner may consider individual sales of the lots. (id:57594)
226 Glendale Boulevard
Red Deer, Alberta
Across from a treed boulevard sits this family style bi-level ready for new owners! A wide staircase leads to the main floor, with vaulted cedar ceiling and bright, open living space. Cozy living room has wood burning fireplace with mantle and room for comfy furniture. There is a bow window in dining area with handy storage bench and a u-shaped kitchen adjacent with beautiful black stainless steel fridge and stove, complete with double oven. There are lots of cabinets and counter space and a closet pantry for additional storage. Primary bedroom can accomodate a king sized bed and has a walk in closet. Main floor laundry is an entire room, with storage cabinets, shelving and rods for hanging! The 4 piece bathroom has an oversized vanity and jetted tub with shower. The basement provides a haven for teens, with 3 bedrooms (one with unfinished ceiling), a 3 piece bathroom with tiled shower and a perfect sized family room for socializing! The back door landing leads to a north facing backyard with huge no maintenance ground level deck (gazebo included!) 2 sheds and a cement pad for trailer/RV parking! 50 year shingles are 8 years old and new hot water tank in 2019. Close to shopping, bus stop and schools, this is a great property to call home! (id:57594)
304 Edith Place Nw
Calgary, Alberta
Immediate possession available! The Alston by Shane Homes offers 1,959 sq ft of beautifully designed living space in the scenic community of Glacier Ridge. This 3-bedroom, 2.5-bath home features a bright foyer leading to a central kitchen with a large island, quartz countertops, and a walk-in corner pantry. The open layout connects the kitchen to the rear dining nook and living room, creating the perfect space for entertaining. A side entry provides flexibility for potential future development. Upstairs, a central family room separates the owner’s bedroom —complete with 3-piece ensuite and walk-in closet—from two additional bedrooms, each with their own walk-in closet. A 3-piece main bath and convenient second-floor laundry with open shelving complete the upper level. Built with Shane Homes’ signature quality and thoughtful design, this move-in-ready home offers comfort, functionality, and lasting style. Photos are representative. (id:57594)
206, 3730 50 Street Nw
Calgary, Alberta
For more information, please click the "More Information" button. Newly renovated and exceptionally spacious 2-bedroom unit featuring a private balcony overlooking a peaceful courtyard. Located in a 25+ age-restricted complex, residents enjoy great amenities including a social room on the main floor, convenient laundry facilities on every level, an assigned heated underground parking stall (#77), and a dedicated storage unit (#43). Recent renovations include a completely updated kitchen with brand-new appliances (microwave, range, and dishwasher), fresh wall and ceiling paint, new vinyl and carpet flooring, updated trim and baseboards, and modernized outlets and lighting throughout. Bathroom has also been renovated with new vanity, toilet, hardware and mirror. This unbeatable location is directly across from Market Mall, offering a Safeway for groceries, a wide range of shops, dining, and professional services. You’re also just minutes from transit, the University of Calgary, Foothills Hospital, and the Alberta Children’s Hospital. For outdoor enthusiasts, a scenic pathway system is right outside your door, connecting you to Bowmont Park, Bow River Park Vista Point, and Dale Hodges Park. Condo fees include common area maintenance, heat, insurance, parking, professional property management, reserve fund contributions, sewer, and water—providing worry-free living in a prime location. (id:57594)
207, 5040 53 Street
Sylvan Lake, Alberta
Welcome to Fairway Estates, one of Sylvan Lake’s most sought-after condominiums! This stunning 2-bedroom, 2-bathroom condo offers breathtaking views of the 18th fairway of Sylvan Lake Golf & Country Club from your spacious, covered second-floor balcony — perfect for enjoying your morning coffee or relaxing evenings. Inside, you’ll find a bright and open floor plan featuring an updated kitchen with stylish cabinetry, ample cupboard space, a breakfast bar, and a cozy dining area. The inviting living room is centered around a charming corner gas fireplace and also provides access to the balcony for seamless indoor-outdoor living. The large primary bedroom is a true retreat with its own balcony access, a walk-in closet, and a luxurious ensuite that includes a deep soaker tub and separate water closet. A generously sized second bedroom and a full 3-piece main bathroom offer plenty of space for guests or family. Additional features include a linen/storage closet and an in-suite laundry room with space for a small deep freeze, second fridge, or extra shelving. This unit also comes with 2 TITLED UNDERGROUND PARKING SPACES as well as assigned storage. Fairway Estates is ideally located just a short stroll from the waterfront, restaurants, shops, walking paths, and more. The building is rich in amenities including a hot tub, steam room, exercise facility, library, pool table, banquet room, car wash and more – everything you need for a vibrant and convenient lifestyle. Don’t miss your chance to enjoy carefree condo living with the best of Sylvan Lake right at your doorstep! (id:57594)
8542 Huxbury Drive Ne
Calgary, Alberta
Discover the Annex by Broadview Homes – a stylish and functional duplex located in Huxley, a brand-new community built for modern living. This thoughtfully designed home offers 4 spacious bedrooms, 2.5 bathrooms, and an open-concept main floor perfect for entertaining and everyday life. At the heart of the home is a large corner kitchen featuring designer cabinetry, ample counter space, and elegant finishes that exceed industry standards. The smart, family-friendly layout includes a rough-in in the basement for potential future development. With sleek design elements throughout and tentative possession this winter. Photos are representative. (id:57594)
112, 6220 Orr Drive
Red Deer, Alberta
This beautifully maintained 3-bedroom, 2-bathroom home is move-in ready and perfect for first-time homeowners. The main floor is bright, open, and spacious, offering a warm and inviting living area. The kitchen and dining area feature a large island with elegant bamboo countertops and stainless steel appliances—perfect for entertaining or casual family meals.Recent improvements include: Fresh paint throughout, new laminate flooring on the main floor and entrance, new garage door, new hot water tank, updated light fixtures, new deck with privacy glass. Another added bonus is that the roof is only 2 years old. Don’t miss this out on your opportunity to own a stylish, updated home in a great location. Schedule your showing today and make this your new home! (id:57594)
106, 4 Cuendet Industrial Way
Sylvan Lake, Alberta
Now available for lease —Front of unit only. this clean and functional 1,430 sq ft industrial bay offers exceptional versatility for trades, service, or light industrial use. The main floor (792 sq ft) features a bright front entry/reception area, private office with two bathrooms, and a spacious 14.5’ x 32’ shop bay with a 10’ x 8’ overhead door. A mezzanine level (~640 sq ft) provides additional office, storage, and staff space, complete with a kitchenette, mechanical room, and open workspace.Located in Sylvan Lake’s Cuendent Industrial Park, just minutes from Highway 20 and town amenities, this bay provides easy access, paved parking, and flexible space suitable for a wide range of businesses.Total area: ~1,430 sq ft (main + mezzanine). 10’ x 8’ overhead bay door + man door. Two bathrooms. Kitchenette and storage mezzanine. 9’ ceiling height in shop. Zoned for light industrial/commercial use. (id:57594)
24 Elliott Drive
Camrose, Alberta
Wonderful split-level home located in the DESIRABLE community of Century Meadows. You will appreciate the grand entrance with vaulted ceilings that leads you up to an open living, dining and kitchen area. The remodelled and upgraded kitchen showcases sleek cabinetry, walk-in pantry, stainless steel appliances, bakers island and a built-in custom design banquette! Also, on the main floor is 2 bedrooms, a full bathroom and a dining room with back deck access. The peaceful master bedroom features a walk-in-closet and a 4pc ensuite with a jet tub. Outside the master is a raised den/office area. Heading down to the lower level you will enjoy the large back entry way/Laundry room which leads you out to a finished double car garage. The lower level presents a perfect sized family room, 2 spacious bedroom and a 3pc bathroom. Outside features a beautifully landscaped yard with a covered deck, space for RV Parking and fence. This move-in ready home will not disappoint! Don’t miss out on this opportunity! (id:57594)
239, 56 Holmes Street
Red Deer, Alberta
This 3-bedroom, 1.5-bathroom condo is an excellent addition to any real estate portfolio or a great place to call your first home. Ideally located near Parkland Mall, Village Mall, and the newly upgraded GH Dawe Community Centre, with parks and playgrounds just steps away.The main floor features a functional kitchen and dining area with patio doors that open to your private deck, perfect for outdoor meals or morning coffee. You'll also find a spacious living room, a bedroom, and a convenient 2-piece bathroom on this level.Downstairs, you’ll discover two more generously sized bedrooms, both with walk-in closets, and a large 4-piece bathroom, offering plenty of space and comfort for a growing family or roommates.This condo includes two assigned parking stalls right out front, plus two visitor stalls located conveniently beside.Recent Upgrades: Poly-b removed(2023), Washer & Dryer(2025), Hot Water Tank (2023), New light Fixtures(2024), Refrigerator(2023) Whether you're investing or just starting out, this home offers great value and unbeatable convenience—don’t miss out! (id:57594)
3719 50 Street
Red Deer, Alberta
Eastview bungalow with LEGAL SUITE, separate entrance and divided double garage for tenants. Recent upgrades include a high-efficiency furnace & HWT ensuring low maintenance and energy efficiency. The upper level has been tastefully renovated with upgrades to windows, flooring, kitchen cabinets, bathroom, interior doors and trim, and paint. With 3 bedrooms upstairs and a full bathroom, there is ample space for a growing family or guests. The lower level features a one-bedroom legal suite with a kitchen and bathroom, while the den can be utilized as a second bedroom. Convenience is key with shared laundry in the basement and additional storage space. Each level has its own private entrance providing privacy for both occupants. The yard is spacious and includes a fire-pit, as well as off-street parking for 2 vehicles on a gravel pad in addition to the double garage. Don't miss out on this unique property that offers both a comfortable living space and additional rental income potential. Tenants are month to month occupancy and revenues are $1,400.00 up and $1,100.00 down. Tenants pay electrical as both up and down have their own electrical meter. (id:57594)

