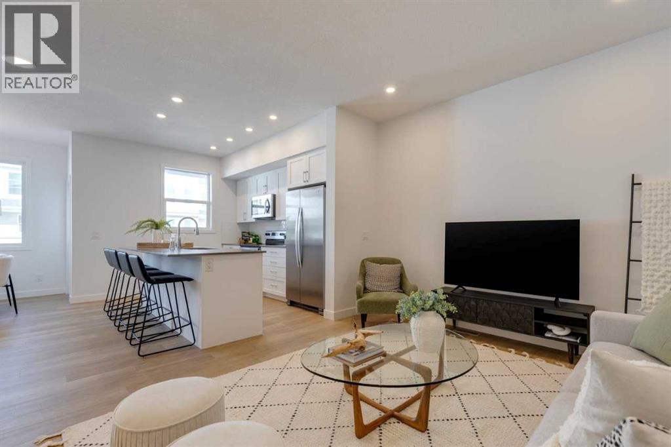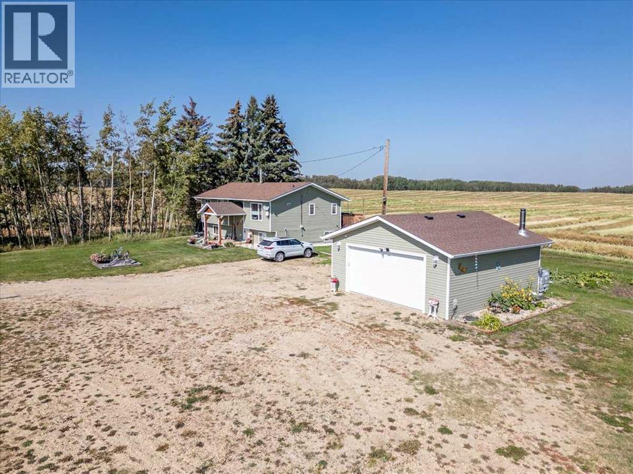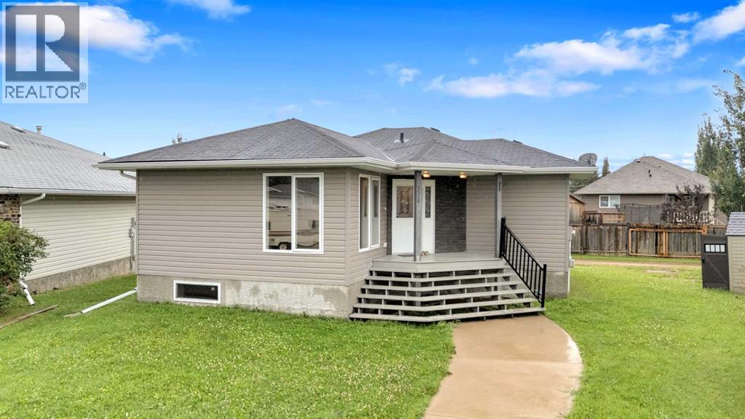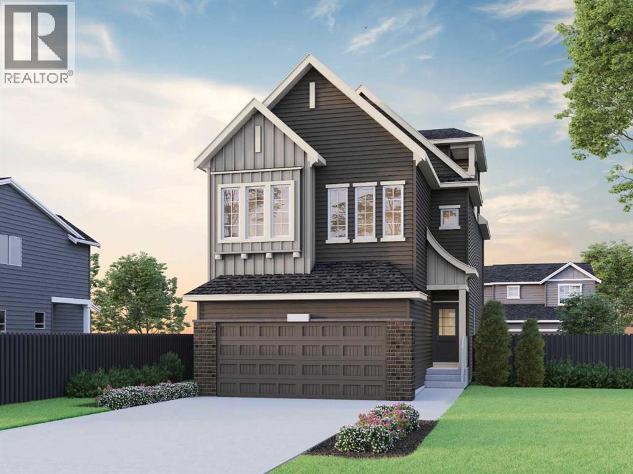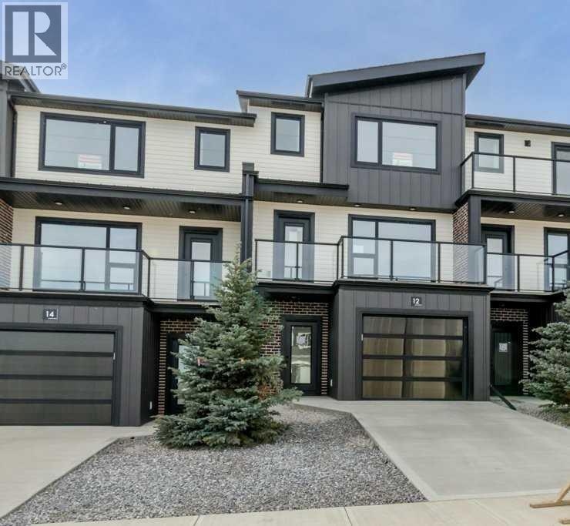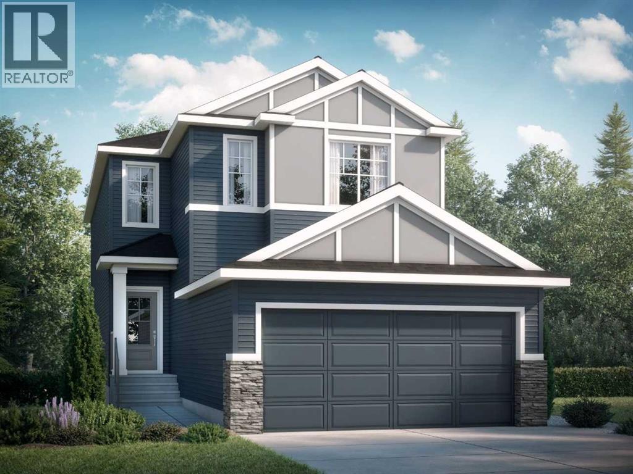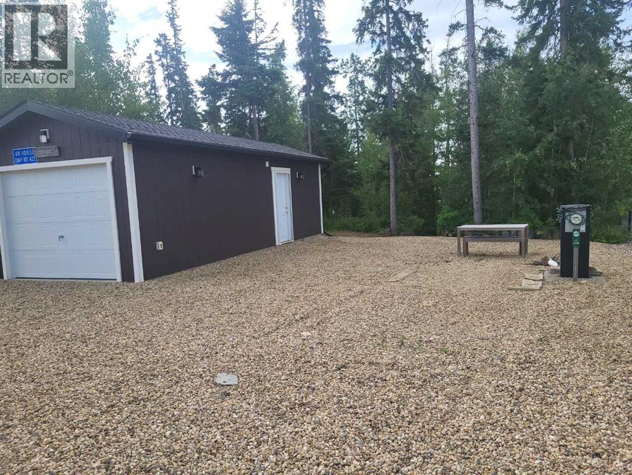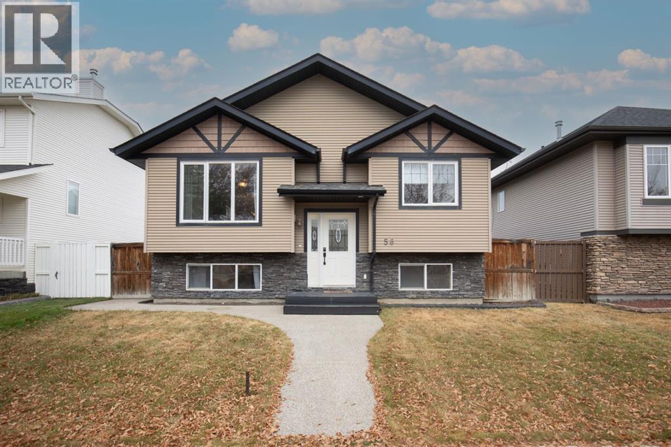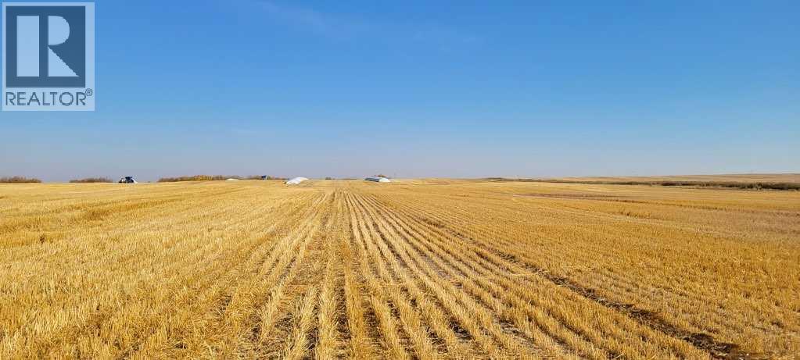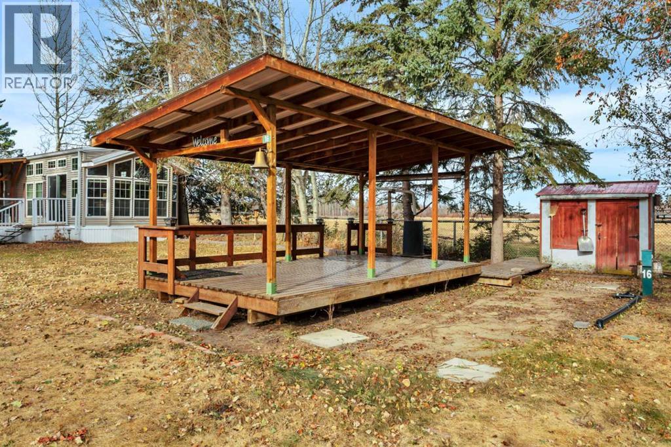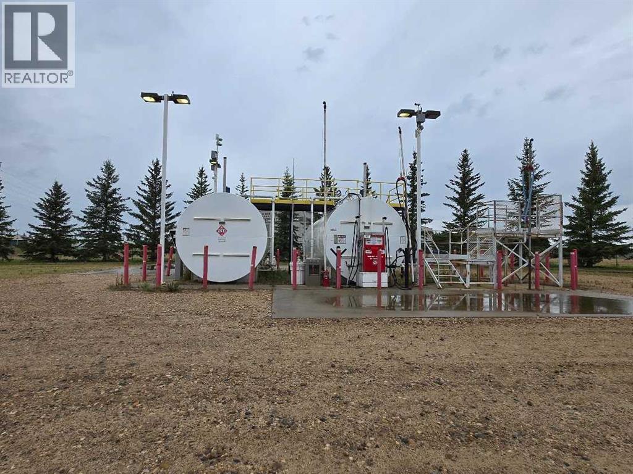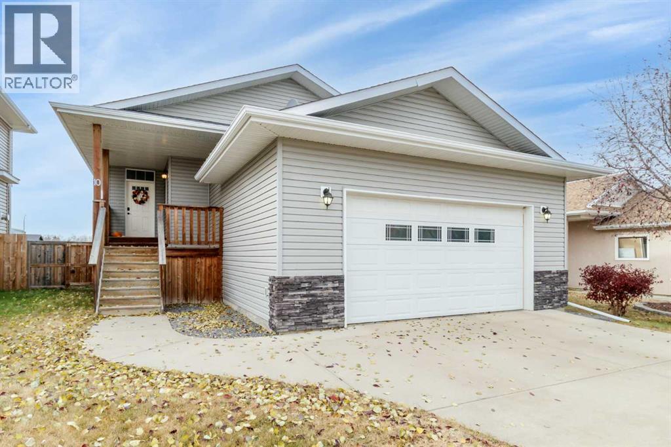303, 65 Belvedere Point Se
Calgary, Alberta
Welcome to Belvedere Rise. This brand new, attached garage home with driveway offers parking for two vehicles. Built by Minto Communities, one of Canada's largest homebuilders with over 70 years of experience. Situated just a short walk away from East Hills Shopping Centre, enjoy the fresh air as you stroll along new pedestrian pathways to access everyday amenities like Costco, Walmart, banks, and more— all just across the street. - Steps to Bus Rapid Transit (BRT) - Stoney Trail (Calgary’s ring road/perimeter hwy) - 7 mins to Chestermere Lake for outdoor activities - 15 mins to Downtown Calgary - 20 mins to the Calgary International Airport - 20 mins to the South Health Campus (1.3 million sq.ft. facility) - 45 mins to Kananaskis & 1.5 hours to Banff. Photos are representative. (id:57594)
275006 Hwy 616
Rural Wetaskiwin No. 10, Alberta
This Acreage with a Completely Renovated Home and a Double Detached Garage is located right off pavement Very close to Pigeon Lake! Inside the home to the main floor that hosts a Modern Kitchen, Dining Room with patio access to the Back Deck, a 4 Piece Bathroom, Three Bedrooms including the Primary with its own Walk-In Closet and 2 piece Ensuite Bathroom. The Basement has a Large Family Room, Laundry, and a Large Storage Room with Windows that could easily be converted in more Bedrooms. The Newer Finished Double Detached Garage has a Concrete Floor, Power, and Heated by a wood fireplace. All Renovations were done within the last 5 years including Shingles, Well, Septic Field, Windows, Kitchen, Bathrooms, Flooring, Garage, Decks, Siding, Appliances, and More! This Pride of Ownership Property Welcomes its new owners to enjoy acreage living! (id:57594)
5510 52 Street
Bashaw, Alberta
Welcome to Bashaw – where everything you need is right at home, and this awesome bungalow is ready for its next owners. Clean, crisp and ready for immediate possession! Open concept main level with kitchen, dining and living room all blend seamlessly together. Down the hall you have a total of 3 GREAT sized bedrooms including a master with 2-Piece Ensuite and a Main level Full bathroom. The basement is an blank slate with poured concrete foundation and contractor installed base – the laundry is currently down here and it is roughed in for a 3rd bathroom. Above grade windows will let in ample light and you can develop how you want - go on and add 1 or 2 new bedrooms if you need and you still have room for a great family room! Located in the AWESOME community of Bashaw with K-12 school, grocery stores, hardware, auto, bank, postal office, Golf and the infamous Buffalo lake nearby…..ABSOLUTELY everything you need in a community with BIG HEART in the heart of Alberta. (id:57594)
97 Monarch Bend
Rural Rocky View County, Alberta
Welcome to The Bennett 2 – a striking 3-storey home that blends modern design with everyday functionality.Built by a trusted builder with over 70 years of experience, this home showcases on-trend, designer-curated interior selections tailored for a home that feels personalized to you. Energy efficient and smart home features, plus moving concierge services included in each home.Enjoy a thoughtfully designed layout featuring an open-to-above great room that creates a bright, airy atmosphere. The executive kitchen offers built-in stainless steel appliances and a walk-in pantry, perfect for entertaining or family living. Relax on the third-floor balcony, ideal for morning coffee or evening unwinding. The spacious primary bedroom boasts a luxurious 5-piece ensuite with a tiled shower and standalone tub. With many windows throughout, this home is filled with natural light across all three levels, offering comfort and style in every corner. This energy-efficient home is Built Green certified and includes triple-pane windows, a high-efficiency furnace, and a solar chase for a solar-ready setup. With blower door testing that may be eligible for up to 25% mortgage insurance savings, plus an electric car charger rough-in, it’s designed for sustainable, future-forward living. Featuring a full range of smart home technology, this home includes a programmable thermostat, ring camera doorbell, smart front door lock, smart and motion-activated switches—all seamlessly controlled via an Amazon Alexa touchscreen hub. Photos are representative. (id:57594)
12 Violet Point
Sylvan Lake, Alberta
Nestled on a peak overlooking the shores of Sylvan Lake, this home presents a unique opportunity for professionals and families seeking an idyllic lakeside lifestyle. This exquisite block of units boasts well-appointed bedrooms, complimented by two full bathrooms and a convenient half bath/laundry room on main level. Upstairs the master bedroom is a sanctuary of relaxation with a modern tiled shower enclosed by glass doors. The contemporary open floor plan invites you to a realm of sophistication featuring a spacious kitchen complete with large island, design inspired cabinetry and sleek quartz countertops. The living area, illuminated by large windows provides lake views and seamless access to a front deck constructed with a durable dura-deck decking, chic brick feature walls and elegant glass railing. Experience cozy evenings by the electric fireplace, framed by a stylish brick feature. The dining rooms sliding glass doors open to a sizeable back deck leading to an expansive backyard with a paved alley. The tandem garage offers ample parking for 2 vehicles. (id:57594)
217 Spring Creek Circle Sw
Calgary, Alberta
Introducing a pre-construction home by Shane Homes in Calgary's prestigious Aspen Spring Estates. The Katalina - designed for modern families, featuring 4 bedrooms—including one on the main floor—a super kitchen with a 7-ft island, built-in wall oven, microwave, gas cooktop, and walk-in pantry. Upstairs, enjoy a central family room and spacious bedrooms with walk-in closets; the owner's bedroom boasts a luxurious 5-piece ensuite. The undeveloped basement with 9-ft ceilings offers future potential. The home's acrylic stucco exterior and exposed aggregate driveway add modern curb appeal. Photos are representative. (id:57594)
48b, 10032 Township Road 422
Rural Ponoka County, Alberta
Lakeside Living Awaits! Get set for the SPRING! nowGreat value here. Priced right! Discover the perfect getaway with this beautifully treed lot, offering privacy and a true connection to nature. Whether you're looking for a weekend retreat or a year-round home, this property has endless possibilities!Some of the work is already done—enjoy the convenience of a new garage with an attached bunkhouse, perfect for storage, relaxing, or extra sleeping space. Gather around your private firepit area and soak up the serenity of lake life.Located in a fantastic resort community, you'll have access to an indoor pool, recreation facilities, and more. Whether you're looking for a summer escape or a four-season home, this lot is ready for you!Want to see it for yourself? Don’t miss out! (id:57594)
56 Ironstone Drive
Red Deer, Alberta
Live in a 5 bedroom home, with a double garage, on the Southside of the City, at an affordable price! This home is located in popular Inglewood with close proximity to the local elementary school and several parks. It offers easy access in and out of the city. The home offers an open floor plan with the living room looking onto the dining area and kitchen ideal for enjoying time with family & friends. This family friendly floor plan has 3 bedrooms on the main level including the primary bedroom with an ensuite. The basement offers a super sized family room, 2 additional bedrooms + a bathroom. There is roughed in floor heating. The home features a deck with access to a hot tub. The good sized yard has a 22 X 24 garage. (id:57594)
Rural Hwy 854
Ryley, Alberta
5 FULL QUARTERS FARMLAND IN ONE BLOCK!! Great opportunity for those who want to expand there land holdings. 5 undivided quarters (800acre ) located on major gravel road 854. There is 600 acres m/l cultivated and approx. 100 acres that can be brought into cultivation. A creek runs through the property and a man made dugout is also a source of water for those who want to run a cattle and crop. Good location just south of Riley and 14 minutes to Tofield. and in middle of Camrose and Sherwood Park(Edmonton). Owners will retain the SW quarter and could be interested to rent this quarter. Land has been in rotational cropping with Barley, Wheat and Canola. (id:57594)
16, 12040 Township Road 422
Rimbey, Alberta
Welcome to Lot 16 in RV Heaven, a well-kept, recreational property that offers the perfect balance of comfort and convenience. This lot features a solid covered wooden deck, ideal for relaxing outdoors rain or shine, and a handy storage shed for all your lake-life gear and tools.The site is situated within a friendly, gated community known for its peaceful atmosphere, clean amenities, and great access to the lake. Bring your RV and start enjoying weekends away or extended summer stays — everything is set up for you to plug in and unwind. The view from the back of the lot over looks fields. Bonus: The neighbouring Lot 15 is also available, offering an exceptional opportunity to purchase side-by-side lots. (id:57594)
12 Spruce Drive
Sedgewick, Alberta
Constructed in September 2004 and Located 500m off Highway 13 in Sedgewick, Alberta is this 1.4 acres titled, partially fenced, drive thru access fuel station with two approaches It has two 50,000L Horizontal enviro tanks - two compartment (Compartment Capacity: 22,700L (5,000 gal.)) It has 4 Pumps, 4 - Concrete aprons and tank pads, a Steel platforms for top access. An 8’x4’ terminal building and Petro Vend Fuel site controller with Phoenix Software SQL Lite with outdoor commercial payment terminal. The last operating permit was in 2024. Opportunity awaits! (id:57594)
10 Fawn Meadows Crescent
Delburne, Alberta
Welcome to this beautiful family home located in Fawn Meadows close to the golf course. With 4 bedrooms and 3 bathrooms, you will have plenty of room for everyone. A generous sized front entry that will lead you around the corner to a large kitchen, dining and adjoining family room. White finish cabinets and a large breakfast bar in the kitchen with lots of windows for plenty of natural light. A garden door out to the deck that overlooks the west facing fully fenced back yard that has RV parking and tons of storage under the deck. Primary bedroom on main floor has a 3 piece bathroom with walk in closet. One more good sized bedroom, a 4 piece bathroom, and the laundry room finish off the main floor. Basement has 2 more large bedrooms, a 3 piece bathroom and a large family room with a roughed in area for a wet bar. Full under-floor heat in the basement and the garage as well as a Centra-Vac system are nice options. The home has fibre optics installed and Includes all appliances with recent upgrades being a new HW Tank, new power board in the furnace, and shingles and siding were done in 2017. Delburne has many amenities including golf, curling, hockey, dog parks, Doctor's Office, Pharmacy, and Grocery Stores. Come for a tour. (id:57594)

