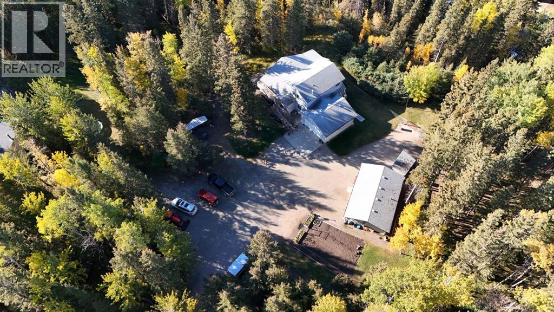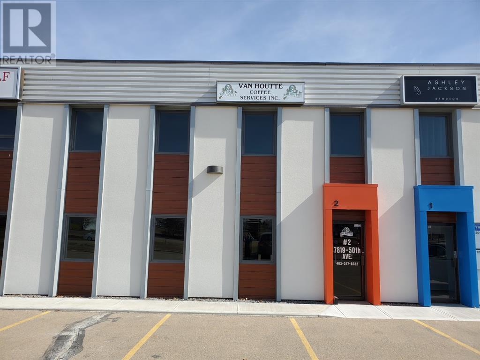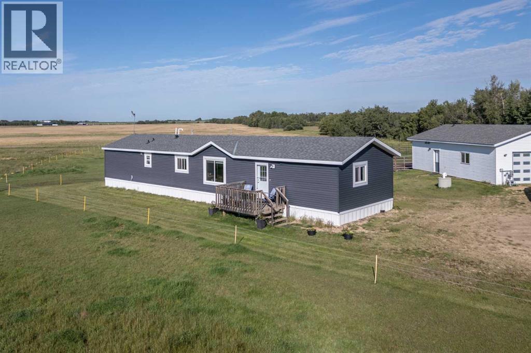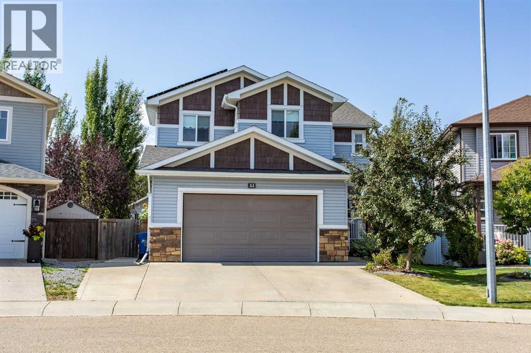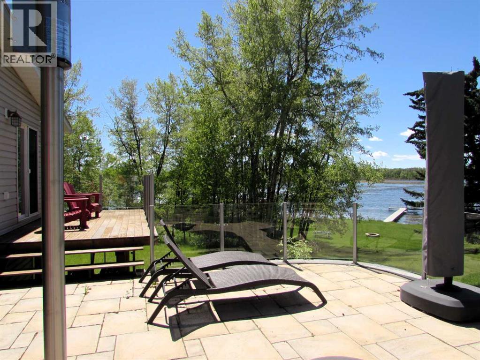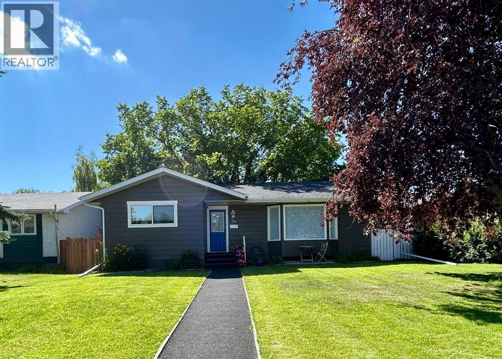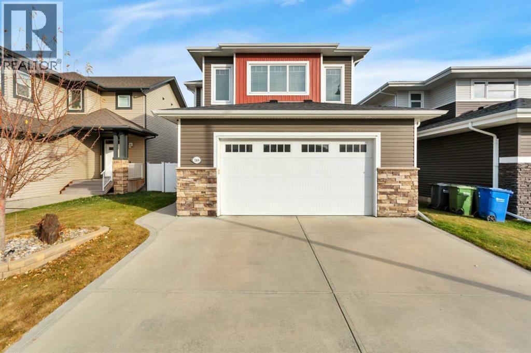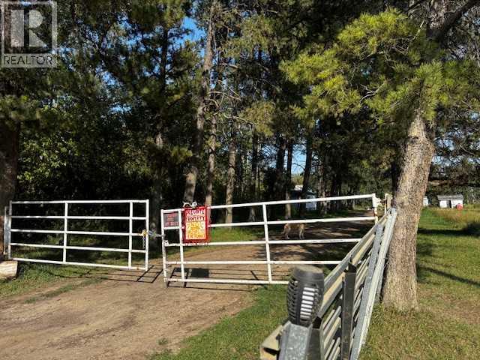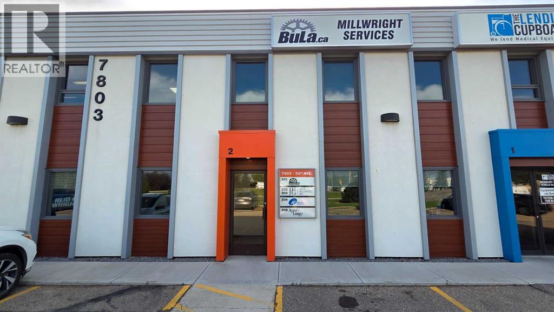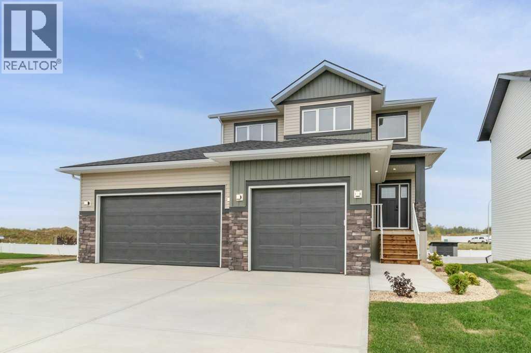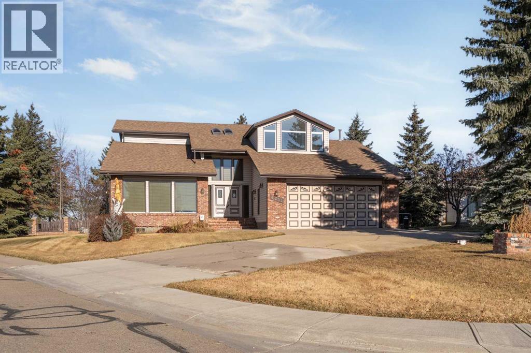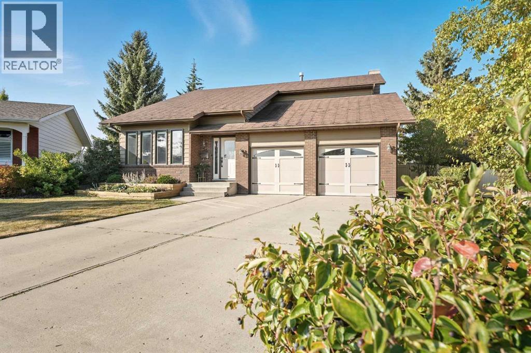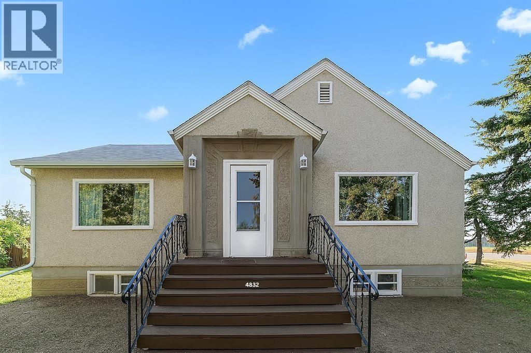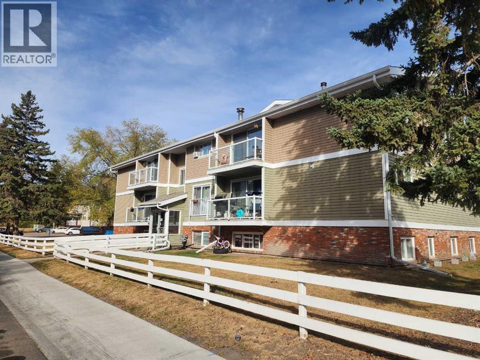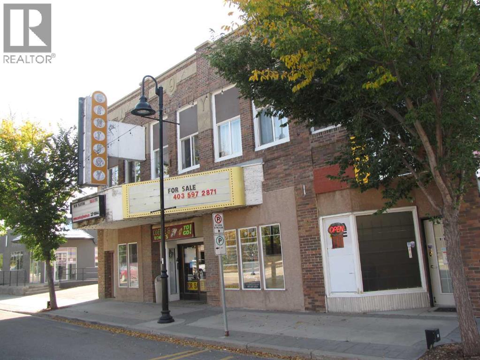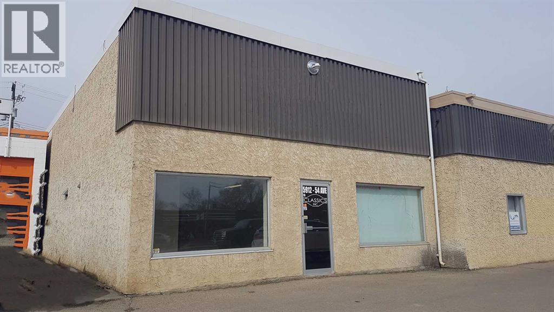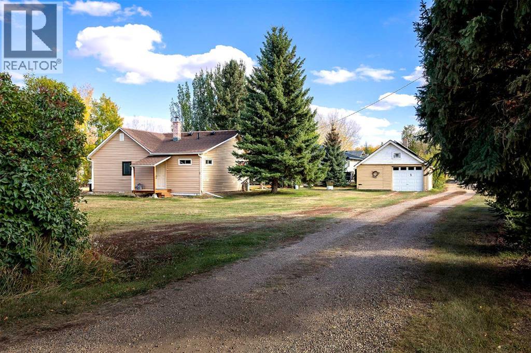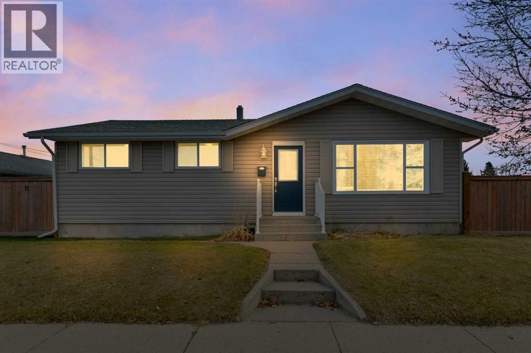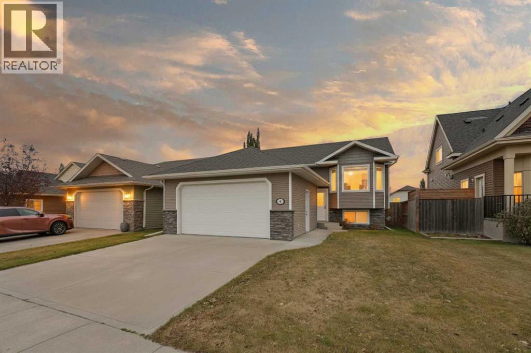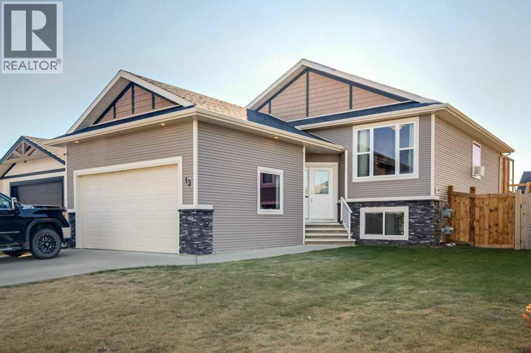236, 5241 325a Township
Rural Mountain View County, Alberta
This move-in-ready acreage east of Sundre in the desirable *Osadchuk heights* is unique, very well cared for and waiting for a new family. Set privately amongst mature spruce trees, this fully fenced property is acreage living just minutes from town conveniences. The home welcomes you with a warm and inviting main floor, featuring a spacious primary bedroom with an ensuite bathroom and a bright office—ideal for remote work or a cozy reading nook. Natural light fills the open kitchen-dining room, perfect for hosting or creating memories. Settle down at night in the family room and watch the sun set while keeping warm by the natural gas fireplace. Upstairs, a comfortable living room and second bedroom- and bathroom- open to a beautiful balcony, where you can relax with a cup of coffee while listening to birds sing or take in the fresh mountain air. The fully developed basement provides exceptional additional living space, including a huge rec room perfect for entertaining, a guest bedroom, a full bathroom, and a thoughtfully designed canning and cold storage room—a dream for gardeners! Outside, this property truly shines. The landscaped yard offers a garden area, a well-equipped workshop for projects and hobbies, and a cozy fire pit area surrounded by nature—ideal for summer evenings under a canopy of stars. Two additional sheds on the property give more options for toys or storage. Finding the right home starts here! 5 minutes from Sundre and 25 minutes to Olds. (id:57594)
2, 7819 50 Avenue
Red Deer, Alberta
Gaetz Avenue high traffic exposure. Multi Tenant building, Flex space- front area for offices and display back area for warehouse and storage. Portion of warehouse area could accommodate additional showroom space. Current layout -front area is two offices, west facing windows reception and display area, one washroom and small storage room, ( approx. 900 SF) t bar grid and ceiling tiles 2 x 4 recessed lighting. Area under mezzanine is also enclosed – open area could be used for additional display or assembly areas. Warehouse -t5 lighting, two overhead forced air heaters 12 x 14 foot high overhead door, floor compartment sump. warehouse area was repainted Open mezzanine for additional storage, One washroom. Paved back yard area. Tenant has own electrical and gas meters, water and sewer in common area expenses. Rogers/Shaw or Telus for internet and phone service to the building.. Signage - permitted on building subject to landlord approval and city permits Back lit sign can permitted. Surface parking in front 66 stalls in total with some dedicated and some common. Op Costs for 2025 estimated at $3.50 per square foot. This space can be combined with the adjacent Bay 3 ( connected by service doors in warehouse) (id:57594)
48040 Range 212 Road
Rural Camrose County, Alberta
Welcome to this beautifully maintained property offering the perfect balance of modern comfort and country living. Situated on 134 acres of productive crop land, this acreage provides ample space, privacy, and potential—all within minutes of Camrose.Step inside and experience the warmth and style of this thoughtfully designed home. The spacious kitchen is a showstopper, featuring stylish cabinetry, a large island, and a walk-in pantry—perfect for home cooks and entertainers alike. Vaulted ceilings and abundant natural light create a bright, airy atmosphere throughout the main living spaces.The large primary bedroom is your private retreat, complete with a walk-in closet and a full 4-piece ensuite bathroom. Two additional generously sized bedrooms and another full bathroom offer plenty of room for family or guests. A dedicated laundry room with extra storage ensures daily life stays organized and efficient.Convenience is key with both front and back entryway closets, keeping clutter out of sight. Enjoy your morning coffee on the east-facing deck and unwind in the evenings on the west-facing deck—each offering stunning prairie views.Outside, an oversized double detached garage provides more than just parking. Heated with in-floor heat and featuring a roughed-in shower and workshop area, it’s the perfect setup for hobbyists, mechanics, or anyone in need of a versatile workspace.Whether you're dreaming of a hobby farm, expanding your operation, or simply enjoying wide-open spaces, this property is ready to meet your needs. Don't miss this rare opportunity to own a prime piece of land with a move-in-ready home just outside the city. (id:57594)
32 Carter Close
Red Deer, Alberta
If you're seeking the ideal blend of sophistication and practicality, your search ends here. Welcome to 32 Carter Close, where elegance greets you the moment you arrive. The inviting front porch draws you into this charming and functional residence. As you step inside, you'll be welcomed by rich hardwood floors that guide you to the bright and spacious main level, featuring a chef's kitchen equipped with gleaming stainless steel appliances, a substantial island topped with granite, stylish lighting fixtures, and a convenient walk-through pantry. The dining area offers ample space for large family gatherings, while the living room boasts an expansive array of windows and a cozy gas fireplace, perfect for those chilly autumn nights. The main floor also includes a generously sized bedroom that can easily serve as an office, along with a practical three-piece bathroom.Ascend to the second level, where a spacious bonus area awaits, complete with built-in window seats and cabinets. The large master bedroom, adorned with elegant wainscoting, leads to a functional four-piece en suite featuring a separate soaker tub and shower. A convenient office area adjacent to the en suite could effortlessly function as a nursery. Three additional spacious bedrooms on this floor provide ample room for a growing family. Plus, the second level is equipped with a full five-piece bathroom featuring a dual vanity, and a laundry room with a folding table and built-in storage solutions.The basement boasts a sixth bedroom, a chic and distinctive four-piece bathroom, and your very own private Irish pub with a custom bar, perfect for entertaining or enjoying game nights. Additionally, the basement includes a walk-up entry to the backyard, offering potential for roommates or guests with their own separate entrance.Step outside to discover a west-facing covered deck and a large, fully landscaped, and secluded backyard that offers plenty of space for play areas, a garden, and even your own chic ken coop. The spacious double garage is heated, providing ample room for vehicles and extra storage. This home is filled with unique features, including historic accent doors, air conditioning, on-demand hot water, hot and cold water outdoor taps and a brand-new solar power system.Conveniently situated on a tranquil close, this property is within walking distance to schools, shopping, and cafés, and just a stone's throw from the Michener walking trails. This home truly embodies the complete package. (id:57594)
18 Trout Avenue
Red Deer, Alberta
IMMEDIATE POSSESSION AVAILABLE! Brand new FULLY Developed (2141 SQ. FT. OF LIVING SPACE) 3 bedroom 3 bathroom modified bi-level with TRIPLE attached garage. This fabulous home is located in Timberlands North, close to shopping, schools, Canyon Ski Hill, Riverbend golf course with easy access to the highway and north/south Red Deer. The main floor has a beautiful open kitchen/dining room living room design. The kitchen is finished with quartz counter tops, a large Island and black stainless steel appliances. The living room has plenty of natural light and a large linear electric fireplace-flooring is luxury vinyl plank. There is also a 4 piece bathroom on the main floor and a good sized spare bedroom. The master bedroom is located up a few stairs with large walk in closet with custom shelving and a 4 piece ensuite with his/hers sinks and stand up shower. The lower level also has an abundance of natural light and has a spacious family room, finished laundry room with black stainless steel washer dryer, 4 piece bathroom and another bedroom-flooring is carpet. The lower level has roughed in under slab heat, roughed in central vac. Outside you will find a finished rear deck with aluminum railing, a gas line for barbecue, a fully sodded front yard and rear fence. This home comes with a 10 year new home warranty. (id:57594)
217, 36078 Range Road 245 A
Rural Red Deer County, Alberta
Welcome to this stunning 110' lake front home with breathtaking views, a multitude of amenities and 2226 sq ft of upgraded living space! As you enter, you'll be greeted by an open floor plan that seamlessly combines the kitchen and living and dining areas. The kitchen features beautiful granite countertops and newer appliances. The home boasts three bedrooms on the upper level, providing ample space for family and guests. The large master bedroom comes complete with a 3-piece ensuite and patio doors that open up to a deck, allowing you to enjoy the serene lake views. Downstairs, you'll find a spacious family room perfect for entertaining, along with a huge fourth bedroom equipped with two double bunks. The home is fully furnished, including a custom-built table and vanity, ensuring that you have everything you need to settle in comfortably. The garage has been converted into a workshop, ideal for the handyman or hobbyist. Additionally, there is a games room and a boat house by the lake, offering endless opportunities for recreation. A pier and boat lift are also included, allowing you to easily access the water and enjoy boating activities. One of the standout features of this property is the modern equipment room, which produces water of exceptional quality, suitable for bottling. The main living area and master bedroom are equipped with custom electric blinds, adding convenience and privacy to your living space. With so many incredible features and amenities, this lake front home has so much to offer. It's truly a place where you can relax, unwind, and create lasting memories. Don't miss out on the opportunity to discover all that this remarkable property has to offer. (id:57594)
34 Wright Avenue
Red Deer, Alberta
Welcome to 34 Wright Ave, a beautifully renovated 1338 sqft bungalow in the heart of Red Deer’s vibrant West Park community! This stunning 4-bedroom, 3-bath home has undergone extensive updates, making it perfect for families and those seeking a move-in-ready home. As you approach, you’ll notice the recently updated rubber surfaced sidewalk and front step, leading you to new entry doors on both the house and garage. Step inside to discover a bright, open living and dining area that flows into a spacious kitchen. Here, you'll find modern updates new cabinets, quartz countertops, stainless steel appliances, an abundance of drawers, countertop space, and storage in the large walk-in pantry—ideal for any home chef! The living room features an inviting brick wood-burning fireplace, complemented by a bay window that offers picturesque views of the green space directly across the street. The main floor also boasts three generously sized bedrooms, including a true master suite with double closets and a private ensuite, making it an ideal retreat.The fully finished lower level presents even more space for relaxation and entertainment, featuring a bathroom with attractive tile flooring, an additional bedroom, a den, and a massive family room. A tidy laundry room and versatile flex space round out this level, providing ample room for all your needs.Outside, enjoy your beautifully landscaped yard complete with a new fence and deck, a cozy firepit, and mature trees, perfect for gatherings with family and friends. The oversized single garage is insulated and has a gas line roughed in making it easy for a future garage heater install. Recent renovations include new flooring, kitchen cabinets, appliances, extensive electrical improvements, and fresh paint throughout. Other recent improvements include a new furnace installed in 2022, new blinds, smoke detectors, and updated plumbing fixtures throughout. Located within walking distance of Red Deer College and with easy access to Highway 2, this home offers an unbeatable location. Don’t miss out on the opportunity to join the sought-after community of West Park. (id:57594)
109 Lalor Drive
Red Deer, Alberta
Freshly painted, move-in ready, and waiting for you! This beautiful 4-bedroom, 4-bathroom home in the heart of Laredo checks every box — style, space, comfort, and location. From the moment you walk in, you'll notice how bright and welcoming this home feels. The main floor offers a wide-open layout with 9-foot ceilings, big windows, and a cozy gas fireplace that instantly makes it feel like home. The kitchen is designed for both function and style, featuring granite countertops, rich maple cabinets, under-cabinet lighting, a full tile backsplash, a walk-in pantry, and a large island perfect for casual meals or entertaining friends. Just off the dining area, you’ll find access to the backyard deck — complete with a gas line for your BBQ nights. Tucked away near the garage entrance is a smartly located laundry room and a 2-piece bath, keeping life practical and tidy. Upstairs, there's a spacious bonus room that can flex as a movie space, kids' zone, or cozy reading nook — whatever suits your lifestyle. The primary bedroom is a retreat, with a sparkling chandelier over the soaking tub, double sinks, a separate shower, and a walk-in closet. Two more bedrooms and a full bathroom complete the upper level. Downstairs, the fully finished basement offers even more living space — a large family room, fourth bedroom, and a full bathroom, giving everyone room to spread out. Outside, enjoy a fenced backyard with alley access, a handy storage shed, and space to relax. The heated, insulated, and drywalled garage comes with a floor drain — super convenient for winter. And here's the best part: the entire home has just been professionally painted from top to bottom and is available for immediate possession. All you have to do is move in and enjoy! Located close to parks, trails, and amenities in a family-friendly neighborhood, this one is truly ready for its next chapter — could it be yours? (id:57594)
126 4th Street
Leslieville, Alberta
Your own private retreat, nestled along the gentle Lobstick Creek — the kind of place where quiet mornings, simple pleasures, and easy living come together beautifully. Just outside Leslieville, this charming 2001 bungalow is perfectly sized for couples or downsizers who want space to breathe without the burden of endless upkeep.Step inside and feel instantly at home. The vaulted living room with birch hardwood floors and a cozy wood stove creates a warm, inviting space for relaxed evenings or intimate gatherings. The U-shaped kitchen with double pantries offers plenty of storage and prep space, making everyday cooking or hosting friends effortless. With two bedrooms plus a flexible den (easily a third bedroom or home office), and two full bathrooms including a jetted tub, the layout is practical, comfortable, and thoughtfully designed for single-level living.Every detail here is built for year-round comfort — in-floor heating keeps the home warm and welcoming, and the heated, insulated 4’ crawl space adds extra peace of mind.Outdoors is where this property truly shines. Stroll down to the creek for a quiet moment by the water, light a fire under the stars, or let the dogs run free. Gardeners will love the fenced garden with electric protection, while the detached heated shop is ready for hobbies, projects, or simply tinkering at your own pace. There’s plenty of space for guests to bring their RVs, a concrete parking pad for easy access, and a breezeway between the home and garage that’s roughed in for future in-floor heat if you ever want to enclose it.Beautifully landscaped and surrounded by nature, this is more than a house — it’s a slower, richer way of living. A rare opportunity to enjoy the best of country life without sacrificing comfort or convenience.Come experience it for yourself and imagine the next chapter of your life here (id:57594)
460021 Rge Rd 241
Rural Wetaskiwin No. 10, Alberta
5.14 acres of land zoned AG located just 2.7 kms south of Wetaskiwin on Range Road 241. There are plenty of trees on this site. There is an old mobile and old house on site that are not habitational and would need to be removed from site . There is currently no power to site as the power pole has been removed. There is a water well on site in a shed inside a large diameter culvert. There is an old sewer tank on site and there is natural gas. This site has debris in many areas and needs a good clean up to make this property beautiful once again. To the South of this acreage, there is an 80 acre parcel of land that is Ducks Unlimited. Enjoy the wildlife in the area and the tranquility of living out in the country. If you are interested in cleaning up this site it could be a great site to build your home. Come and check it out. (id:57594)
13 Aztec Street
Blackfalds, Alberta
This brand new FULLY FINISHED modified bi-level built by Asset Builders Corp. (Winner of the 2024 Builder of the Year) is located in the Aurora subdivision, a short walk to Convenience store & fuel, close to Highway 2a for those who commute & a 7 min drive to the Red Deer! 4 bedroom, 3 bath home is the perfect size home for your family with double attached garage & back yard w/back lane for any RV's, boats or space for Fido! Step up on the 5'x6' verandah into this spacious entryway that you will appreciate. Up to the main level which features natural light streaming though many triple paned windows throughout the home. Kitchen features quartz countertops & 4 upgraded appliances. The open floor plan on this level is great for entertaining & families with the nice flow between the great room w/pretty electric fireplace & dining & kitchen. Plus a full bath & bedroom on this main level, perfect for a home office. Upstairs is the nice sized primary bedroom with a full ensuite & walk in closet with window for extra light. Downstairs is super bright & has 2 good sized bedrooms, family room area & another full bath. Underfloor heat roughed in. Sunny south facing Back deck is 16'x10' w/metal railing & nice sized yard, perfect for a gardener or sun worshipper. GST is included with any rebate to builder. Finished interior photos are of a previous house with exact layout & similar colors (id:57594)
205, 7803 50 Avenue
Red Deer, Alberta
2nd Floor AIR CONDITIONED walk up space on North Gaetz in Red Deer. Space suited for retail by appointment or office uses. City of Red Deer now permits office professionals in this zoning ( subject to approval by city) Ideal space for small accounting/bookkeeping, administrative offices, small micro retail business. ( past use) Unit layout- one office one large meeting room ( could be office) remainder is open space which can be used for display or office cubicles/ open workspace area. Small Storage room. Combination of open ceiling and T-bar, LED Lighting, Space was recently renovated (2023) new vinyl Plank flooring and painted. exposure facing Gaetz Ave. unit is heated and cooled with rooftop unit ; Tenant has full control of temperature for their space. Signage: . Directory signage on main floor entry to building and identification signage on unit door, outside Tenant will have identification signage on main level entrance to the walk up space. Parking - 66 surface stalls located on the site; mix of dedicated and common.Common costs estimated at $5.25 for 2025 for upstairs units- proportionate share of heat, water and sewer and shared use of one garbage bin ,property taxes, insurance and janitorial to common areas. Tenant pays Electricity, Telus and Shaw now available at the building.Main entrance to the 2nd floor complex renovated in 2025; Other Tenancy on this floor included a financial services company, engineer and admin offices for an oil flied services company. (id:57594)
10 Aura Drive
Blackfalds, Alberta
Welcome to this beautifully crafted, brand-new walkout two-storey home by Ridgestone Homes—a trusted, family-oriented builder known for exceptional quality and thoughtful design. This stunning property offers a perfect blend of comfort, style, and modern functionality, ideal for growing families or anyone seeking a fresh start in a new space. Upstairs, you’ll find three spacious bedrooms, including a luxurious primary suite featuring a spa-inspired 5-piece ensuite and a generous walk-in closet—your private retreat at the end of the day. The open-concept main floor boasts bright, airy living spaces, ideal for both everyday living and entertaining. An attached triple garage completes this exceptional home. Every detail has been considered, from the craftsmanship to the layout, making this home a true showcase of Ridgestone’s commitment to building with care, integrity, and family values at heart. (id:57594)
4211 69 Street
Camrose, Alberta
Discover a rare opportunity to own this well cared for and in solid original condition home nestled in an exclusive cul-de-sac in the highly sought-after Duggan Park neighbourhood. Perfectly positioned backing onto picturesque Duggan Pond, this property offers serene water views, abundant wildlife, and the privacy of a beautifully treed yard.From the moment you step through the impressive double front doors, you’re greeted by a soaring foyer and a striking open staircase that sets the tone for the rest of the home. The main floor is designed for both elegant entertaining and comfortable family living. Enjoy a spacious sunken living room and formal dining area, accented by a luxurious three-way gas fireplace and rich parquet hardwood flooring.The kitchen is a chef’s delight, featuring solid oak cabinetry, granite countertops, and newer appliances. A casual dining area overlooks a cozy nook with custom built-in cabinetry and bookcases—perfect for morning coffee or family gatherings. The main floor also includes a rare and inviting library or office space complete with a wood-burning fireplace, a two-piece powder room, and a spacious laundry room with extensive cabinetry and access to the deck and attached double garage.Up the semi-spiral staircase, you’ll find a bright and open landing, four generous bedrooms, and a large main bathroom. The primary suite is a true retreat, featuring a walk-through closet, private three-piece ensuite, and a tranquil sunroom where you can unwind and take in the views.The finished basement offers even more living space, including a large recreation area with a bar, a full bathroom with a luxury shower, and multiple storage rooms. Walk out basement to truly enjoy your backyard oasis. The home also features A/C, a garage floor drain, RV parking, a shed and more! Adding to the home’s charm, the front yard showcases a unique hand-carved willow tree sculpture by well-known artist Kelly Davies—a distinctive piece of art that beautifully complements the property’s natural setting.Blending timeless design with a one-of-a-kind setting, this exceptional home provides everything your family could need—and more. Enjoy peaceful living among friendly neighbours in a quiet, established community, all while surrounded by nature and stunning pond views. (id:57594)
30 Comfort Close
Red Deer, Alberta
Immaculate Fully Developed 2 Storey with Attached Double Garage on a Quiet Close in desirable Clearview Meadows! Step inside and you’re greeted by the vaulted wood accented ceiling, a floor-to-ceiling stone masonry mantle that surrounds a natural gas-fireplace in the front living room, plus a beautifully updated staircase with white railing & wood paneling accenting the stairs. From the bright east facing living room is access to the formal dining room and kitchen. The kitchen is complete with stainless appliances, tile backsplash, and a breakfast nook. Off of the kitchen you will find the main floor laundry, access to the backyard, and an additional family room with built-in shelves and gas fireplace. The main floor is complete access to front attached double garage and a 2-pc washroom. Upstairs you will find the oversized primary bedroom, complete with double closets, built-in vanity, and 3-pc ensuite. There are 2 additional bedrooms and a 4-pc bathroom that complete the 2nd floor. The basement boasts a large rec room complete with a built-in Murphy Bed, Projector & Screen. There is a 4th bedroom and plenty of storage space in the utility room and under the stairs. The west facing backyard oasis is fully fenced and landscaped. This pie-shaped lot backs onto a greenspace / park. Enjoy the mature, private backyard from your maintenance free Trex deck with additional stone patio. The yard is complete with are raised garden boxes, fruit trees, shed, playhouse & swing set. Recent Updates: Fridge (2025), Dishwasher (2024), Vinyl Plank Flooring, Paint, Baseboards. (id:57594)
4832 51 Street
Innisfree, Alberta
Charming bungalow with character and updates in the heart of Innisfree! This unique home stands out with its custom-stamped stucco exterior, arched architectural details, and a rounded feature wall at the front entrance that adds distinctive flair. Inside, you'll find hardwood flooring, a spacious living room with elegant French doors leading to the eat-in kitchen, and thoughtful design throughout. The main floor features 2 comfortable bedrooms, a full bathroom with brand new walk-in shower, and convenient main floor laundry. Downstairs, the basement offers 2 additional bedrooms, a roughed-in bathroom (ready for your finishing touches), a second laundry area, and plenty of storage or flex space. Major updates include furnace and hot water tank (2023), vinyl windows (2022), 100 amp electrical service, and water filtration for fresh water throughout. PLUS a huge convenience is that this property is on City of Edmonton water! The exterior offers even more: fruit trees, a powered shed, a fenced dog run, and a detached single garage. Plus, enjoy your own backyard “cottage” — ideal as a studio, guest space, or creative retreat. Located in the friendly village of Innisfree, with quick access to Highway 16, this home offers charm, function, and tons of potential. A must-see for anyone seeking character and comfort in a peaceful rural setting! (id:57594)
103, 5812 61 Street
Red Deer, Alberta
Rented unit in Great shape . Numerous improvements over the years and shows very well . 2 bedrooms with double mirrored closet doors in spacious primary bedroom ,upgraded dome light fixtures with LED bulbs, Carpet in Living room and bedrooms , Lino in KI,DI , Ceramic tiles in Entrance area with mirrored closet doors . The Full 4 Pce Bathroom has Ceramic floor tiles , Bath tub has ceramic tiles and shower doors , ceramic sink , large mirror and built in medicine cabinet . Kitchen has lots of cabinetry, re painted , double sink , ceramic backsplash, retro California sunshine ceiling ,2 appliances, this efficient galley kitchen opens to dining area . All good size vinyl windows and good window coverings . Coin laundry in the building . Paved assigned parking stall with power and room for more vehicles on the street . Condo fees cover for insurance , heating, water, sewer garbage, all Exterior repairs as well as snow removal, and lawn care .Tenant pays for power . Building has had extensive exterior and interior improvements and it shows . New Intercom system plus Security camera's in building . common Laundry room on same level , Now that makes for a winning opportunity on this property . (id:57594)
4939 50 Street
Innisfail, Alberta
Historic Building downtown Innisfail (built in 1928 ) 9000 +/- sq ft building . Let your creativity flow. Operated for almost a Century as a Live Entertainment center and Movie Theatre ( digital equipment ). Known as Century Theatre . Presently 3 revenue streams with the Auditorium as a future 4th 1./Residential apartment, 2./Retail store, 3./Lobby area. Presently the Auditorium is not being operated. Main lobby has ticket counter, concession area with glass counters and display case plus stainless sink counter , all Equipment included. Also has office area , numerous windows , and storage room. Auditorium has EXCELLENT ACOUSTICS (ask Gord Bamford or Brett Kissell if you want an Artists opinion ) and is also set up for movies (2D and 3D )all Digital equipment as well as the Drop down Screen . Seating area is 60 ' by 36' 10 ", Ceiling is around 16 ft high and is hand painted tin , 60 Upgraded Seats with cup holders and 170 regular seats on a sloped floor plus space for handicapped patrons. 2 handicapped accessible bathrooms. Screen is 28'11"x 15' and lifts up for live shows on the 36' 10" x 16' stage. There is a back stage plus huge storage and work areas on both sides of the auditorium. There is also a Sound ,light control room plus concession storage room . Other events held in Theatre space include , birthdays, private rentals, company appreciation nights, power point presentations, group rentals, even weddings, capacity for 270+ people. It may be possible to have two movie screens. Upper Rental suite is around 1100 sq ft w/ 2 bedrooms, office , kitchen ,laundry , 4 pce bath and living room ( present tenant 8 yrs ) All windows replaced . COCO vap leases West unit Street level which is 900 +/- sq. ft , it has front retail area , two offices and large common area , 2 pce bathroom( lease in place) Lots of potential, I would say an Entrepreneurs dream . Historic designation for the building may be possible. Century Theatre Company has owned and operated the building for 25 yrs. GST is applicable. More information in supporting documents (also copies of original plans). Seller may consider financing. Note some upgrades in progress. (id:57594)
5912 54 Avenue
Red Deer, Alberta
This 1,986 SF building in Riverside Meadows is available for sale. This well kept building has a front office / retail area of approximately 550 SF with two recently renovated washrooms, one office, and an open mezzanine above. The warehouse has a 12' x 12' overhead door, fluorescent lighting, a floor drain and a hanging forced air furnace. There is a fenced, graveled yard space in the rear that is approximately 49' by 30' (1,470 SF). The front parking is not a part of the property, but there is an annual agreement with the City of Red Deer on the title for usage. The property is also available for lease. (id:57594)
2 2nd Street E
Rosalind, Alberta
Discover this beautifully maintained and completely updated bungalow nestled in the peaceful village of Rosalind. This welcoming home offers a blend of vintage character and modern upgrades, perfect for those seeking comfort and convenience.Spacious & Renovated: This home features 2 bedrooms and 1.5 bathrooms, with extensive updates including new windows, siding, flooring (vinyl plank and linoleum), and a newly renovated kitchen and bathrooms. Expansive walk-in shower with a side soaker tub for lounging. Bright & Inviting Living Space: The entire main floor was torn down to the studs and a newer living room additions was added to the house in the last 10 years. Fresh insulation (including blown-in R50 in the attic) and a cozy gas fireplace with two-way functionality. The primary bedroom boasts a spacious closet, an en-suite toilet and sink, and an included built-in safe for added security. The property includes three lots – over half an acre of land on this 180 x 125 plot, a front and rear deck, a garden area, and a hot tub for outdoor relaxing options. Equipped with solar panels installed by Solar Harvest and a 30-amp RV hookup for versatile utility. Roof is approximately 10 years old. Garage with workshop and adjacent storage. A unique opportunity to own a piece of Rosalind's history with modern comforts. Whether you're looking for a full-time residence or a weekend retreat, this property has much to offer! (id:57594)
11 Fir Street
Red Deer, Alberta
Welcome to this beautifully renovated bungalow situated on a large, fully fenced corner lot in the desirable Fairview neighborhood. This home blends modern updates with classic comfort, offering incredible value and true move-in-ready appeal.Step inside to a bright, open-concept main floor featuring a modern kitchen with rich dark cabinetry, granite countertops, stainless steel appliances, and a stylish tile backsplash. The kitchen’s gorgeous tile flooring complements the fresh laminate floors that flow through the living and dining areas, creating a warm and inviting atmosphere perfect for everyday living.The main level also offers a spacious primary bedroom, two additional ample-sized bedrooms, and a fully updated 4-piece bathroom.Downstairs, you’ll find two large bedrooms, each with proper egress windows, a spacious rec room, a sleek 3-piece bathroom, and a flex area with great potential for a ton of uses— offering plenty of versatility for extended family or guests.Outside, enjoy your massive fenced yard with multiple parking options, including a double gravel pad (ideal for small cars), driveway, garage, and ample street parking.Notable updates include a high-efficiency furnace (2014) and new shingles on the house and garage (2012). Most rooms have been freshly painted, leaving only the living and dining areas ready for your personal touch.Located within walking distance to Bower Ponds and the Red Deer Golf & Country Club, this central Fairview location provides quick access to schools, parks, recreation facilities, and shopping.Move-in ready and packed with value — this Fairview gem is one you don’t want to miss! (id:57594)
3807 62 Street
Camrose, Alberta
Nestled in one of Camrose’s most desired areas, you will find this charming 4 bedroom, 3 bathroom 1,531 sq ft home. The expensive upgrades have already been taken care of for you, time to relax! Throughout this home you will take note and appreciate the newly installed high efficiency furnace, hot water on demand, air conditioning, vinyl windows, kitchen appliances including washer & dryer and overhead garage door. As you first step foot into this lovely abode, you're immediately greeted by an expansive grand entrance, this area is not just an entrance; it's a multifunctional space designed for convenience. It acts as a mud room, storage area w/ double closet, access to the attached garage, a handy 3 piece bathroom and your laundry tucked nicely into a convenient space. The kitchen is considered the heart of the home, where culinary magic happens and memories are made. The abundance of kitchen cabinetry helps you keep well-organized enhancing functionality to create a fantastic cooking atmosphere. After enjoying meals in your appointed dining area, retreat to the living room—a space for relaxation and connection where you can unwind and catch up with family & friends. Cozy up to the brick facing - wood burning fireplace, oh the winters months will be marvelous. The main floor has 3 bedrooms, in which the primary bedroom has its own beautiful 2 piece bathroom. Sitting central in the home is a large 3 piece bathroom with a generous countertop providing plenty of room for all the necessities . To the lower level, there is a family room along with a living room with a 2nd wood burning fireplace, the 4th bedroom and never-ending storage. We all love options, you have your plumbing roughed in for a 4th bathroom on the lower level. Outside, stow away all your extras with a newly built oversized shed, there is room to park your RV, and a great size lot to enjoy the great outdoors. This home is waiting for you! (id:57594)
98 Stephenson Crescent
Red Deer, Alberta
Located in the sought after neighbourhood of Southbrooke sits this IMMACULATE Bi-Level with a double attached garage, Central A/C, and a fantastic backyard. The main floor features beautiful hardwood floors, a gas fireplace perfect for the upcoming Winter months and vaulted ceilings. The functional kitchen offers upgraded black stainless steel appliances, a pantry and ample counter space. Off of the dining room you can access the fully fenced and landscaped yard with a Gazebo and BBQ gas line. Upstairs there are two bedrooms including the oversized primary suite with a walk-in closet and 3pc ensuite. The 2nd bedroom and 4pc bathroom complete the main floor. The developed basement offers a large recreation room with operational in-floor heat, two generous size rooms and an upgraded 3pc bathroom. The laundry room features additional storage space. The attached garage has R/I heat. A true move-in ready home in a wonderful location! (id:57594)
13 Adina Close
Blackfalds, Alberta
Welcome to this beautifully maintained 3-bedroom home with a spacious LEGAL 2-bedroom suite in the heart of Blackfalds! Located on a quiet close near schools, parks, the Abbey Centre and shopping. This property offers both comfort and income potential.The main home features spacious bedrooms, durable vinyl plank flooring throughout, hot water on demand, and a stunning new fireplace feature wall with custom shelving. Step outside to enjoy the newer deck space, complete with privacy walls—perfect for relaxing or entertaining. Heated, and insulated double garage.The LEGAL suite is fully self-contained with its own hot water on demand system, spacious layout, and freshly painted. Offers vinyl planking throughout, storage and laundry room. With ample parking, thoughtful upgrades, and a prime location, this property is well maintained and ready to view! (id:57594)

