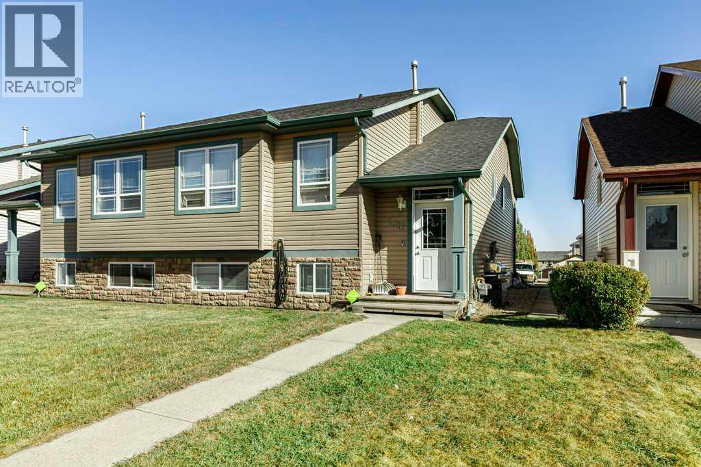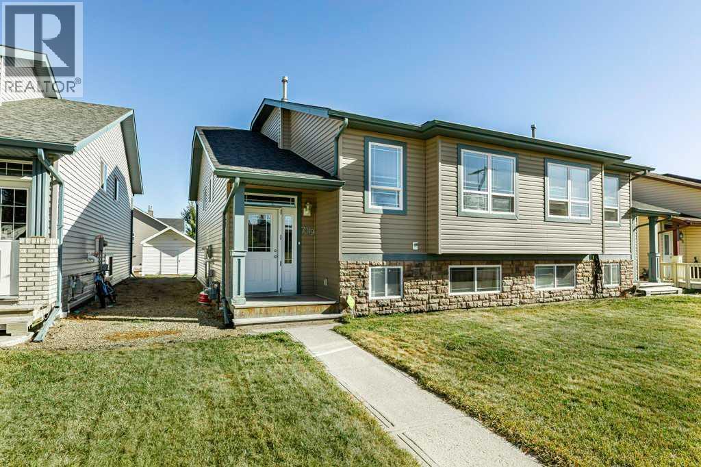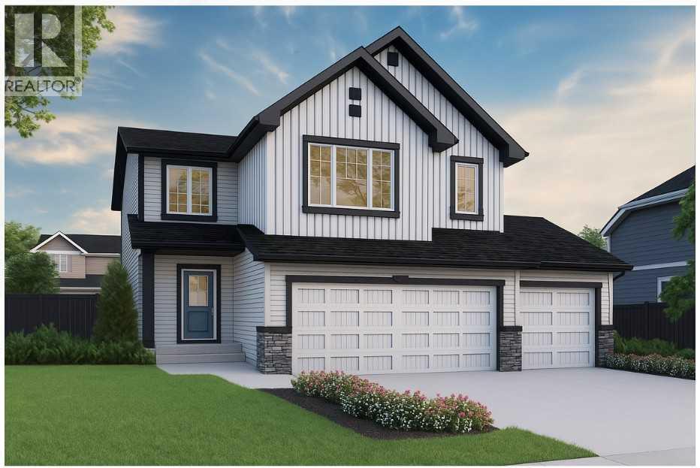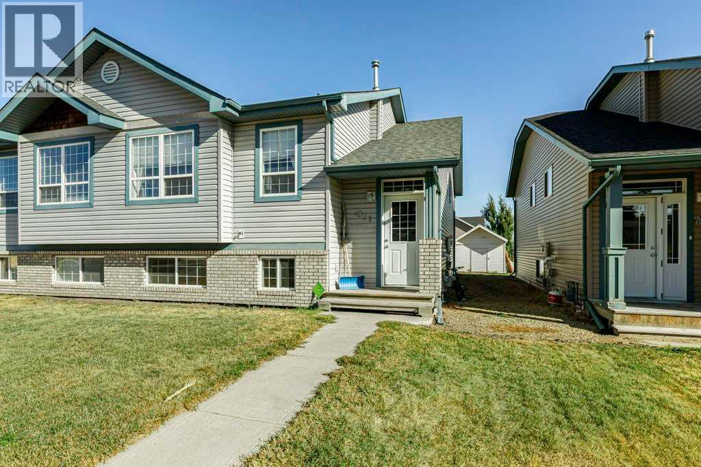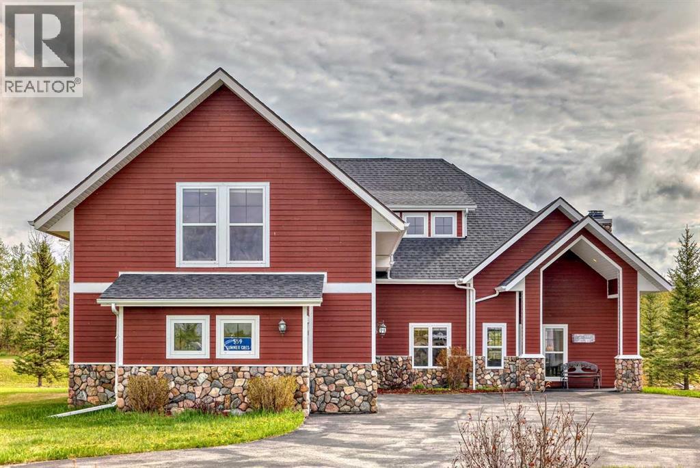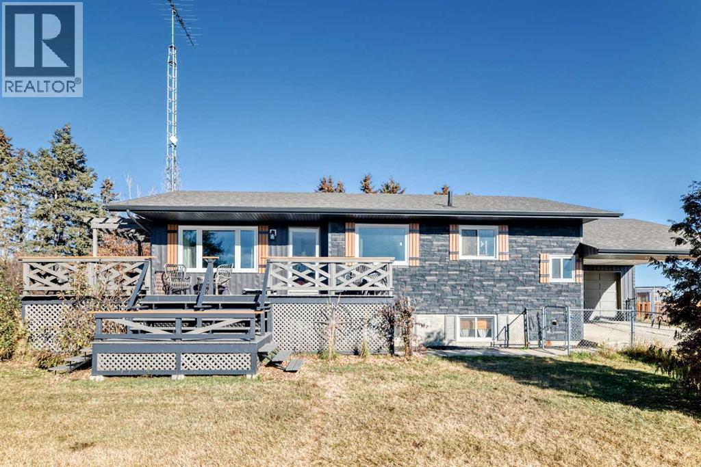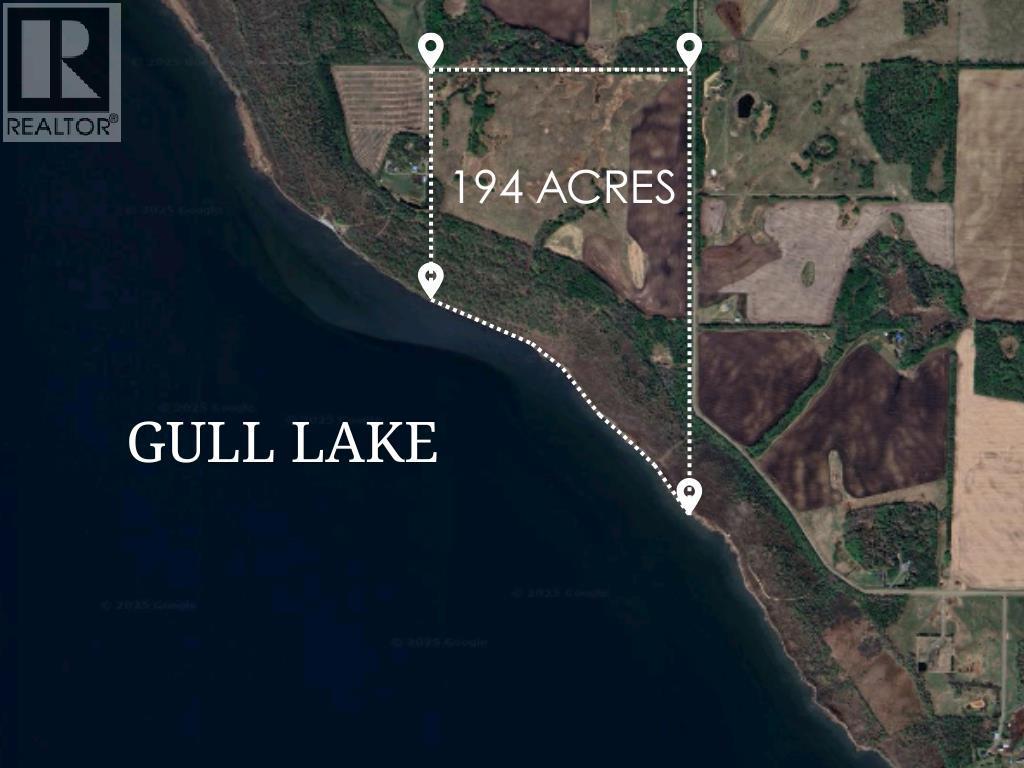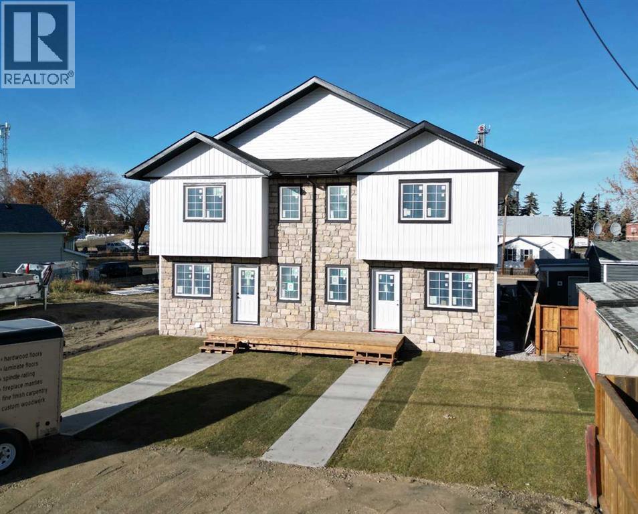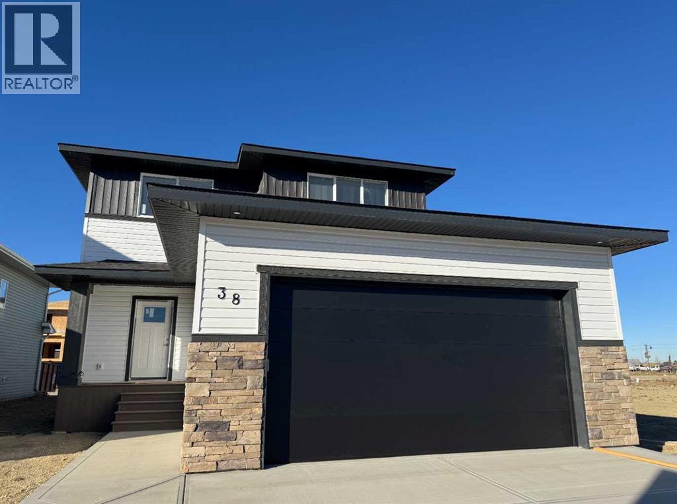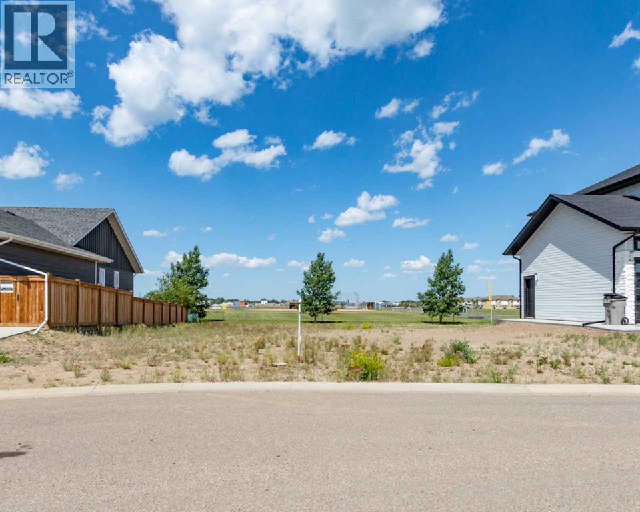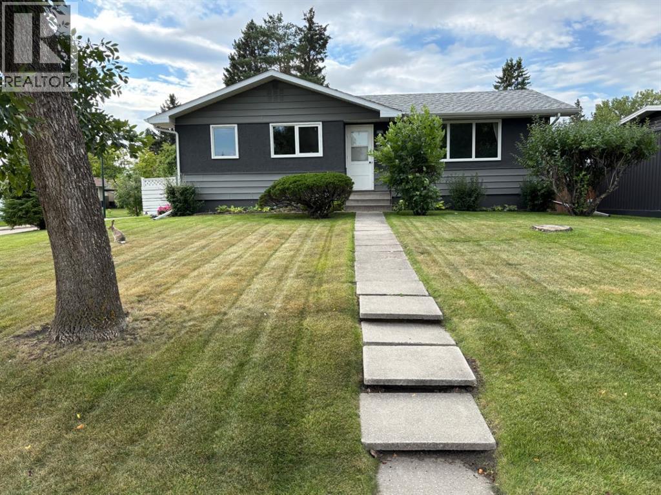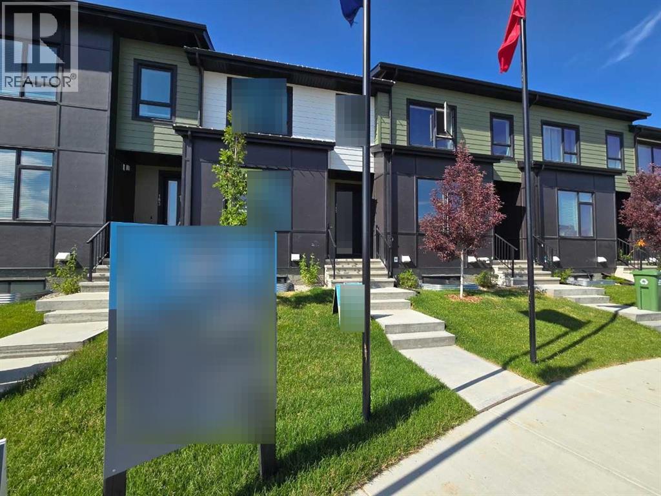7017 Deer Street
Lacombe, Alberta
Welcome to this beautiful half duplex located in the heart of Lacombe, Alberta. This home offers bright, open-concept living, dining, and kitchen spaces. Complete with 3 bedrooms and 1 bathroom up and the bonus of a fully finished basement with 2 more bedrooms, 1 more bathroom and a second full kitchen. There is an opportunity to own all four half duplexes, each on separate titles (7017, 7019, 7021, 7023). (id:57594)
7019 Deer Street
Lacombe, Alberta
Welcome to this beautiful half duplex located in the heart of Lacombe, Alberta. This home offers bright, open-concept living, dining, and kitchen spaces. Complete with 3 bedrooms and 1 bathroom up and the bonus of a fully finished basement with 2 more bedrooms, 1 more bathroom and a second full kitchen. There is an opportunity to own all four half duplexes, each on separate titles (7017, 7019, 7021, 7023). (id:57594)
320 Creekside Terrace Sw
Calgary, Alberta
Discover refined living in The Amber – a home designed for comfort, style, and function. Built by a trusted builder with over 70 years of experience, this home showcases on-trend, designer-curated interior selections tailored for a home that feels personalized to you. Energy efficient and smart home features, plus moving concierge services included in each home.The executive kitchen features built-in stainless steel appliances, gas cooktop, chimney hoodfan, striking waterfall island, pendant lighting, and a pantry with a French door. A main floor flex room adds versatility, while the great room impresses with open-to-above ceilings and a cozy gas fireplace. Enjoy the upscale feel of 8' doors on the main floor and natural light from abundant windows throughout. The spacious 5-piece ensuite includes a tiled shower, soaker tub, and a bank of drawers, while the main bath offers dual sinks. Upstairs, the bonus room is enhanced with a tray ceiling, perfect for relaxing or entertaining. This energy-efficient home is Built Green certified and includes triple-pane windows, a high-efficiency furnace, and a solar chase for a solar-ready setup. With blower door testing plus an electric car charger rough-in, it’s designed for sustainable, future-forward living. Featuring a full range of smart home technology, this home includes a programmable thermostat, ring camera doorbell, smart front door lock, smart and motion-activated switches—all seamlessly controlled via an Amazon Alexa touchscreen hub. Photos are a representative. (id:57594)
7021 Deer Street
Lacombe, Alberta
Welcome to this beautiful half duplex located in the heart of Lacombe, Alberta. This home offers bright, open-concept living, dining, and kitchen spaces. Complete with 3 bedrooms and 1 bathroom up and the bonus of a fully finished basement with 2 more bedrooms, 1 more bathroom and a second full kitchen. There is an opportunity to own all four half duplexes, each on separate titles (7017, 7019, 7021, 7023). (id:57594)
559 Summer Crescent
Rural Ponoka County, Alberta
This exceptional, fully furnished, custom-built executive home combines luxurious living with the relaxed lifestyle of lake living!. Boasting stunning waterfront views and overlooking a private dock, this two-story residence floods with natural light thanks to its expansive windows. Relax on one of the two covered verandas and take in the peaceful surroundings. Each of the four generously sized bedrooms features its own ensuite, ensuring privacy and comfort for all. The gourmet kitchen is a chef’s dream, equipped with high-end appliances and elegant granite countertops. There is plenty of space for the entire family. The attached garage offers additional space for vehicles or recreational storage. Meridian Beach is a lively, year-round lakeside community situated less than 2 hours from Calgary and an 1.5 hours from Edmonton. Residents have access to two sandy beaches, a spring-fed, kilometer-long boating canal, scenic nature trails, charming footbridges, and community halls and pavilions. With its commitment to architectural guidelines, the community ensures all homes harmonize with the craftsman style and the surrounding natural beauty. This pristine, one-owner home is the epitome of luxury living and is perfect for those seeking a vibrant and recreational lifestyle in a breathtaking setting. (id:57594)
10, 1342 Township Road 361
Rural Red Deer County, Alberta
Country Living Close to Town! Set on over 3 acres, this beautifully updated bungalow offers a perfect blend of comfort and functionality. Inside, you’ll find newer flooring throughout, an updated kitchen, and convenient main floor laundry. The spacious living room opens to a large wrap-around deck overlooking the mature, private yard—a perfect space for relaxing or entertaining. The main floor features a large entrance with mudroom and two updated bathrooms, while the fully finished basement includes two additional bedrooms, a home office, and a large family/rec room complete with a gas fireplace. Outside, enjoy a heated double attached garage with carport, a 40x48 shop, two greenhouses, a seacan for storage, and a horse pasture with shed—ideal for hobby farming or extra space for your toys. Recent upgrades include: H2O2 peroxide water treatment system, central air conditioning, hot water heater, siding, shingles, windows, septic system, well pump, and chain-link fencing. This acreage truly has it all—modern updates, abundant space, and serene surroundings! (id:57594)
28-4 Range Road
Rural Lacombe County, Alberta
Exceptional Investment Opportunity – 194 Acres on Gull LakeDiscover a rare chance to own 194 pristine acres on the shores of beautiful Gull Lake in Central Alberta. With AG zoning, this expansive parcel offers limitless development potential, from recreation to residential.Gull Lake is a renowned destination for boating, fishing, and year-round outdoor fun, perfectly positioned between Calgary and Edmonton. There is no existing development plan, giving you a blank canvas to create your vision—whether that’s future subdivision, estate lots, or a private lakeside retreat.Location Highlights:Minutes from Highway 12Access via Lincoln Road and Township Road 414Gorgeous natural surroundingsPotential for multiple residences per lotImmediate possession available. Whether you're a developer, investor, or visionary builder, this is your opportunity to make a lasting impact on one of Alberta’s most scenic lakeside areas. (id:57594)
5139 48th Street
Innisfail, Alberta
This exceptional BRAND NEW 4-plex offers a rare chance to own a turnkey multi-family property in the heart of Innisfail. With a total of 3,968 sq. ft. above grade and an additional 1,736 sq. ft. below grade, the property combines style and functionality throughout. Each of the four units provides 1,426 sq. ft. of finished living space with a bright open-concept main floor featuring custom cabinetry, a large center island, granite countertops, and a convenient two-piece bathroom. Upstairs, both bedrooms are generously sized and include their own private four-piece ensuites, while the fully finished basement adds even more living space with a family room, an additional bedroom, laundry complete with washer and dryer and a full bathroom. In total, every unit offers three bedrooms and three and a half bathrooms, designed to meet the needs of modern living. The property is centrally located close to downtown and only one block from the town’s schools, making it highly desirable for families and long-term tenants. The exterior is landscaped and includes parking pads for each unit, creating a low-maintenance and well-planned development. With 5,704 sq. ft. of total finished living space across all four units, this brand new build with Certified New Home Warranty is an outstanding opportunity for investors or owner-occupiers in one of Alberta’s growing communities. Based on a market rent of $2000 per month (per unit) your gross cap rate would be 7.4% and combined with a 10 year new home warranty make for a worry free investment. (id:57594)
38 Tagish Avenue
Red Deer, Alberta
WELCOME TO THIS IMPRESSIVE TIMBERLANDS NORTH NEW BUILD TWO STOREY WITH UPPER LEVEL BONUS ROOM! A stunning home with exceptional curb appeal! Enter to 9 ft ceilings and luxury vinyl plank flooring on the main level flowing through to the WEST FACING Combination Living/Dining/Kitchen! Eye-catching fireplace in the living room with a gorgeous floor to ceiling cream accented stone surround! The kitchen is a culinary haven with white cabinetry elevated to ceiling height, wall mounted range hood, a separate 'in cupboard installed microwave", quartz countertops, center island with extended breakfast bar, pantry and all stainless steel appliances included....Super sized dining area, adjacent to the kitchen, which has a garden door out to the rear west facing deck with metal railings... Completing the main level is the good sized laundry room with coat rack and bench and a separate 2 pce washroom. Continuing to the upper level, we have the BONUS ROOM, a very good sized Primary Bedroom with a magnificent oversized walk in closet and 3 pce ensuite with quartz countertop, dual sinks, tile floor and 5 ft shower with full tile surround. Next the two very spacious secondary bedrooms and the 4 pce main bath with quartz countertop and tile floor... The basement is open for development and roughed in for infloor heat....TAXES NOT YET ASSESSED....(Note: this home is in the final stages of finishing and clean up. The photos attached to this listing are of the interior of 49 Emmett Crescent in Evergreen which can be visited to view the finished product.... light fixtures may vary in 38 Tagish..... (id:57594)
6926 Meadowview Drive
Stettler, Alberta
This is an awesome 19m x 37m lot which backs onto West Stettler Sports Park. This is the newest subdivision in the Town of Stettler and is growing into a beautiful community. The new builds in this area are some of the most attractive homes in town and make for a clean and aesthetically pleasing street. With direct access to the sports park and walking trails, you can put the car keys away and stroll to West Stettler Park, the Stettler Leisure Center, local shopping, and restaurants. This subdivision is as far south and west as the town currently has developed so the countryside is your neighbor! There are only a few lots remaining and this one is ready for a new home. (id:57594)
23 Spencer Street
Red Deer, Alberta
Welcome to 23 Spencer Street, a charming and well-maintained 1,034 sq.ft. bungalow located in the desirable Sunnybrook subdivision of Red Deer. This inviting home combines classic character with important modern updates, making it a solid choice for homeowners seeking comfort, dependability, and an established community setting.Inside, the bright living room is filled with natural light from the updated vinyl windows and offers a welcoming space to relax. The adjoining kitchen features warm wood cabinetry, ample workspace, and room for family dining. With a timeless layout and well-kept finishes throughout, the home provides a perfect foundation for your own personal touch.There are three comfortable bedrooms and a full bathroom on the main floor. The lower level offers additional space ready to be finished for extra living area, recreation, or storage. Key mechanical updates have been completed, including windows (2018), roof and gutters (2019), elastomeric exterior paint (2020), water heater (2022), and a high-efficiency furnace (2023), ensuring peace of mind for years to come.Outside, you’ll find a fully fenced backyard with a new composite deck (2024) and raised garden beds — perfect for relaxing or gardening. The large lot provides ample space for outdoor enjoyment or future development, including the potential for a garage.Sunnybrook remains one of Red Deer’s most sought-after neighbourhoods, known for its mature trees, generous lot sizes, and welcoming community atmosphere. Residents enjoy easy access to parks, schools, shopping, and nearby trails. (id:57594)
225 Vantage Drive
Cochrane, Alberta
Welcome to ZEN Greystone, a vibrant and walkable community in the heart of Cochrane. This beautifully designed 3-bedroom, 2.5-bath townhome offers 1,434 sq. ft. of modern living space. The open-concept main floor features a spacious kitchen with stainless steel appliances, quartz countertops, and a large island that flows into the dining and living areas — perfect for entertaining. Upstairs, the primary bedroom includes a walk-in closet and an ensuite with a double vanity, while two additional bedrooms, a full bath, and upper-floor laundry provide everyday convenience. (id:57594)

