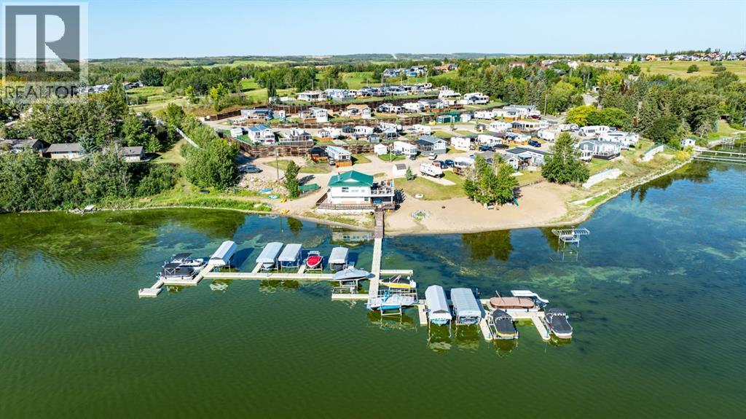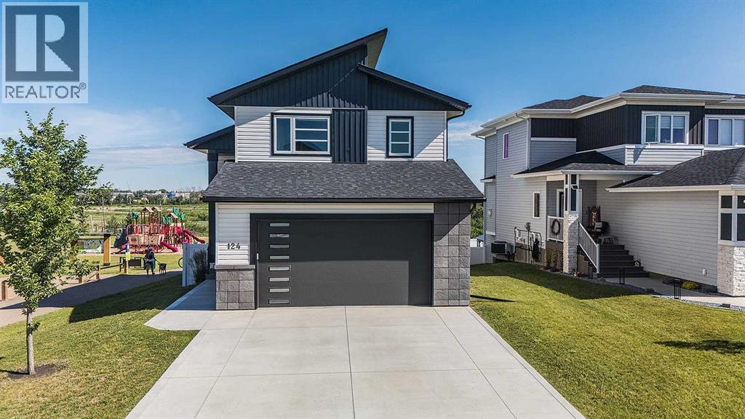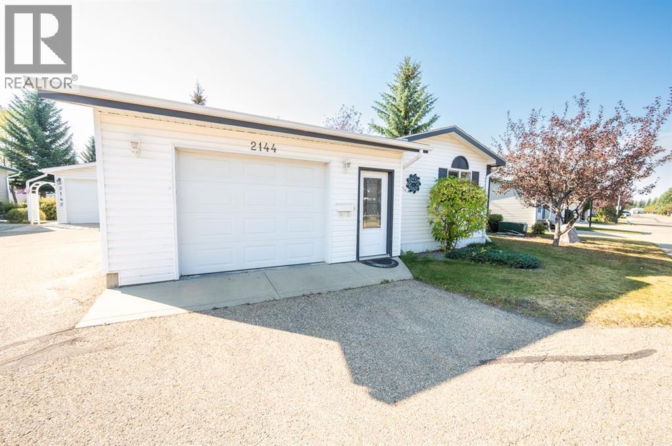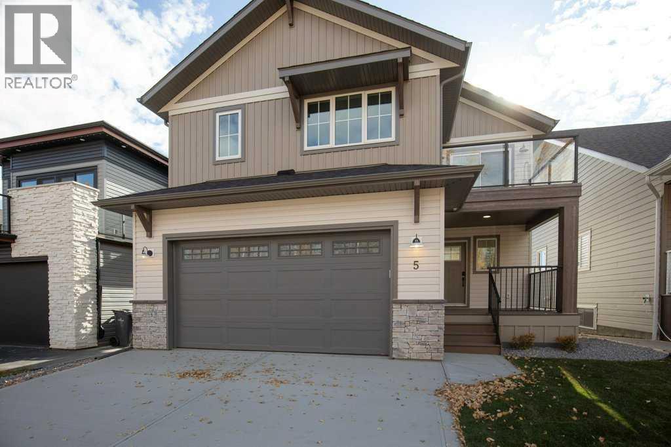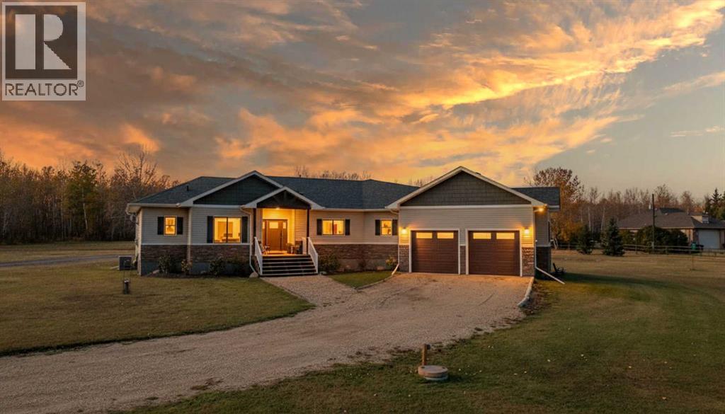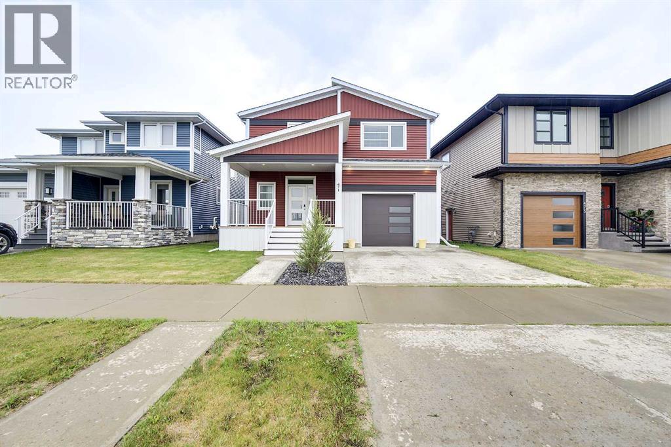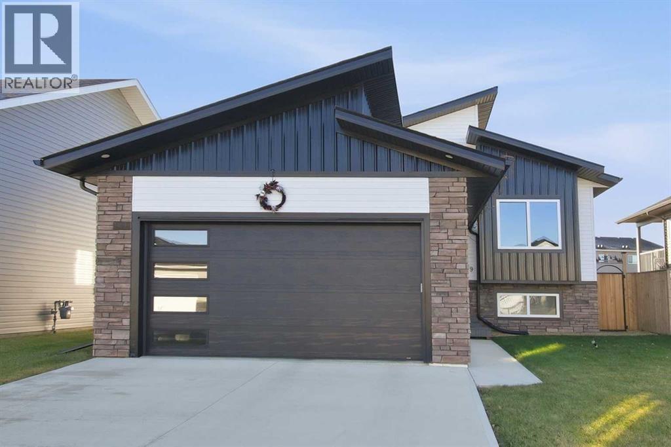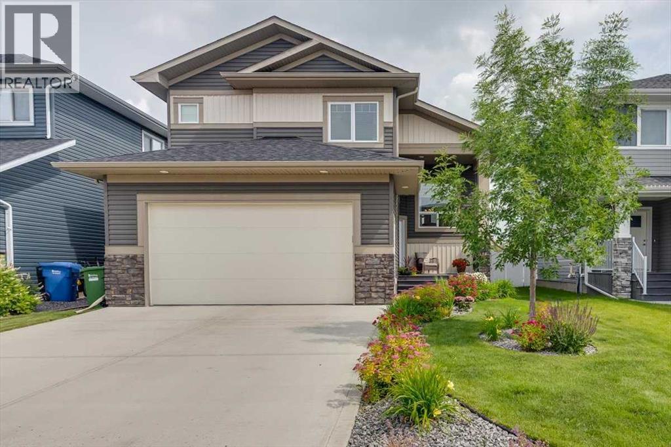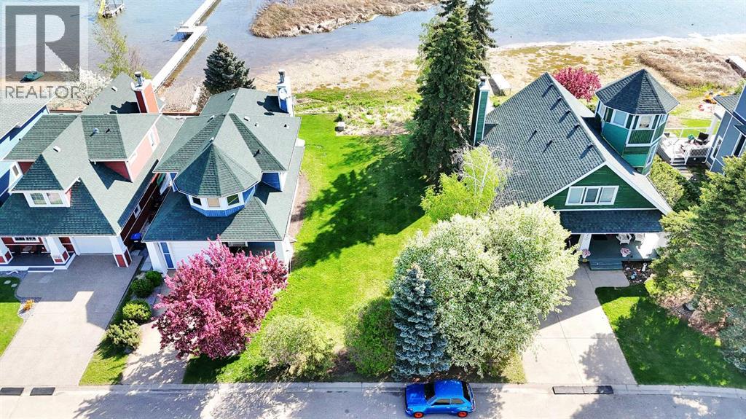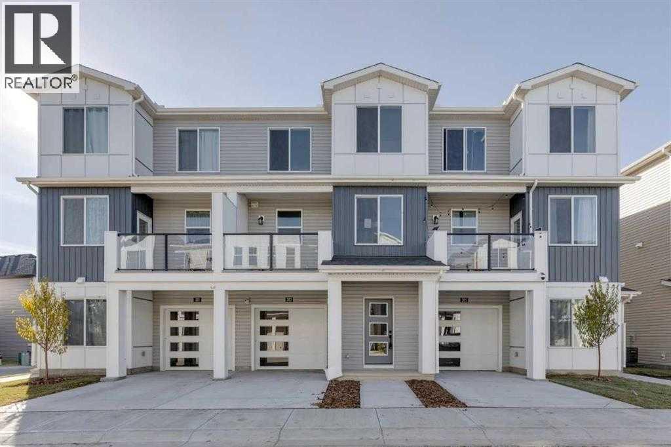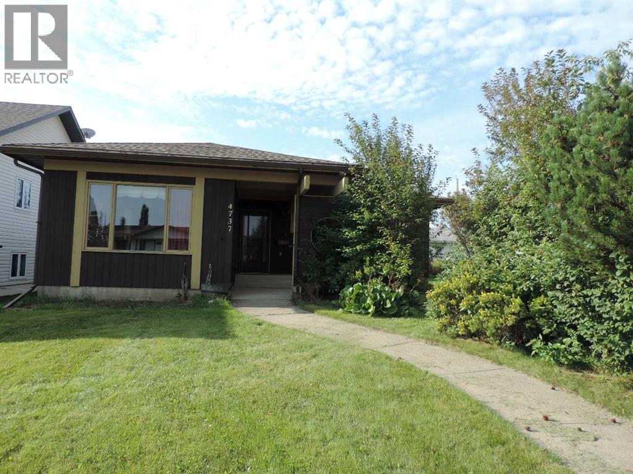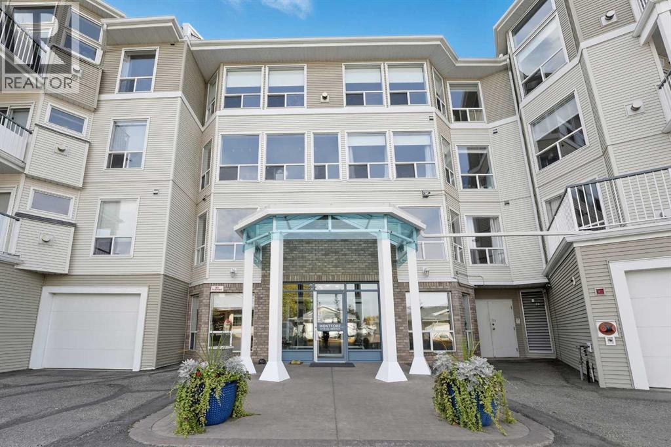11, 25054 South Pine Lake Road
Rural Red Deer County, Alberta
A Lot with a lake view! A rare opportunity to purchase a fully serviced Lake Lot right on the Pine Lake ! This beautiful place is located in the "Sandy Cove Beach Resort " inside Whispering Pines Resort right on the lake. The Sandy Cove Resort is separate from Whispering Pines resort and features its own private beach. Lot #11 is a bare land condo situated on the 3rd. elevated row on paved county road on the North side of the complex. Right next to the trail leading to the beach. One of the best choices in the Sandy Cove Resort development! You will love the view of the lake from the deck. Your boat can be docked a short distance from your lot. Last year's dock/ marina fee was $1050, you can use a clean and groomed beach with clear water for swimming. Trailer is valued at $10 000 and it is available for sale separately. Do you play golf? The Whispering Pines 18 hole Golf Course, which is one of the favorite Golf Courses that comes with stunning views of the lake. The Whispering Pines clubhouse and restaurant are just a block away. If you don't want to cook, you could enjoy the fresh meals prepared by the chef! Bring your golf cart, boat and the family and enjoy a summer of endless memories that you can make here ... children will love it as there are a lot of activities for them here! Someone is getting a deal on one of the most popular lakes in Central Alberta. Excellent fishing and watersports of all kinds. Only a 90-minute drive from Calgary and 35 minutes from Red Deer. Serviced for year-round use with power, sewer and water right to your lot and the grass cut for you as well as road maintenance. Sandy Cove Beach Resort is one of the communities located close to the Golf Course. Some residents move around through this unique community in Golf Cards. Lots could be rented out and Park models are allowed with permit and approval of the board, some building restrictions are in place, permits are required for any developments on land. There is a managing company - S unreal - that overlooks the developments and is there to answer all your questions. There are lots of activities for children. This lot does not need any additional work and it is just moving in ready. This lot is listed for a very attractive price and it does still include shed and deck. Golf card is for sale separately ( $5000 ) as well as the RV unit ( $10 000) . Do not miss this one of the lifetime opportunity ! Price was reduce to accommodate the challenges associated with the retaining wall. (id:57594)
124 Eastpointe Drive
Blackfalds, Alberta
Stunning Walk-Out Modified Bi-Level Backing onto a Park!This fully developed custom-built home—offering breathtaking views in every direction! Whether it’s glowing sunsets, peaceful sunrises, or the occasional northern lights, the scenery here is simply unforgettable.Step inside to find brand new luxury vinyl plank flooring throughout the main living areas, with cozy carpet in the bedrooms. The bright and spacious living room features an electric fireplace and flows beautifully into the dining area and open-concept kitchen. You’ll love the two-toned cabinetry, quartz countertops, full tile backsplash, coffee bar/pantry, and the oversized breakfast bar—perfect for gatherings. Step out onto the full-width dura deck and enjoy summer BBQs while overlooking green space.The main floor offers two bedrooms (one without a closet), plus a generous primary suite complete with a large walk-in closet and a stylish 3-piece ensuite featuring a walk-in shower.Downstairs, the fully finished walk-out basement impresses with 12’ ceilings and cozy in-floor heating. There’s a fourth bedroom, a huge 3-piece bath, and a spacious rec room with direct access to a private patio and beautifully landscaped, fully fenced yard. This home shows like Brand New! (id:57594)
2144 Danielle Drive
Red Deer, Alberta
QUIET, QUAINT ADULT LIVING! Welcome to Davenport Place, an immaculate 55+ community in desirable Davenport / Deer Park. This charming mobile is move-in ready, and includes 3 bedrooms and 2 full bathrooms - primary bedroom with full ensuite. The bright kitchen includes a centre island with eat-up bar, large dining space and patio doors to a private deck. The attached oversized single garage (21’ long x 18’ wide) offers ample storage space and frost free parking all winter long! Lot rent includes yard maintenance and grass cutting - low impact living perfect for those buyers looking for convenience and freedom! (id:57594)
5 Songbird Green
Sylvan Lake, Alberta
Stunning is the best way to describe True-Line Homes Newest Sylvan Lake Show Home!!! The Interior Decorators went to town on this Executive Home! Gorgeous upgraded kitchen with Quartz Countertops, Amazing Cabinetry , Stainless Appliances, Open Floor Plan, Stunning Entry, Large Center Island , Vinyl Plank Flooring, Stunning Fireplace in Livingroom, Deck off Primary Bedroom on Second Floor, Large Rear Deck, Fully Landscaped and Fenced . Large Primary Bedroom with large walk-in closet, 4 piece ensuite with Double Sinks and a 5' Shower. Large Great Room Upstairs with Wet bar and Balcony! 22x24.5 garage with 220 and dry sump, Drywalled and Heated! , Sunstop Low E argon filled windows, Limited Lifetime Architectural Shingles, Silent Floor System, Vinyl Siding, Upgraded Insulation R60 and a 10 year New Home Warranty plus the added bonus of the 2 Year all inclusive Builders Warranty! If you love QUALITY, this is your home! (id:57594)
118, 44101 Range Road 214
Rural Camrose County, Alberta
This is what happens when modern design meets lake-view living. Situated in the subdivision of Little Beaver Lake Estates you will find this custom 2021 build with over 3,500 square feet of living space on over 3 acres. With views in every direction, from the lake to open fields, this property is the one if you love nature and wildlife. As you enter the front door of this 5 bedroom 3 bath home you will immediately be welcomed with warm colors, clean lines and large windows offering plenty of sunlight throughout.The open concept seamlessly flows throughout the main floor. Step inside the living room where there are soaring vaulted ceilings and an impressive gas fireplace anchored between 2 built in shelves. The kitchen, being the heart of the home, has an abundance of cabinets, a walk in panty and a large island for friends and family to gather around. From the bright white quartz countertops to the new stainless steel appliances, this is the perfect chef's kitchen. Just off the kitchen is the large dining area that is able to accommodate an oversized table with a view of your yard through double sliding doors where you can bring a little bit of the outside in. On one side of the main floor you will enter the private primary suite, offering a large walk-in closet and a spa like 4 pc ensuite with quartz countertops, vinyl plank floors and custom tile walk-in shower. Heading over to the other side of the main are 2 more good sized bedrooms. some storage as well as a second full bathroom. This level is finished off with a boot room off the kitchen with main floor laundry, built in shelving, hooks and the entrance to your double heated garage with a floor drain. Down the stairs is your equally impressive open concept basement. A large family area offering all the space for your furniture, games and hobbies. Serve all your drinks and snacks at the dry bar which could be converted to a wet bar. Downstairs there are also 2 more good sized bedrooms, your third full bathroom and a large mechanical room with an HRV system, reverse osmosis unit, sump pump and more space for storage. At the end of the hall, you will find a great flex space. This can be used for anything from an office to a home gym. Saving the best for last, this home is also equipped with a home theater. Large enough for everyone to grab some fresh popcorn and enjoy family movie nights. Outside in the fully landscaped lot Is what it's all about. From sitting on your back private deck, enjoying a fire or sitting on the front deck with a view of the lake you will feel like you own your little piece of paradise. This large bungalow is equipped with tons of extras which include a shed, a silo which has been converted to another shed, Central Air Conditioning, partially fenced back yard, mature trees, RV parking, built in theatre system and more. Whether you're looking for more space or just to get out of the city this beautiful bungalow offers just that. This is a property not to be missed! (id:57594)
471 Townsend Street
Red Deer, Alberta
Welcome to your dream property—a fabulous lifestyle Carriage home that effortlessly blends modern comfort with a separate residence! This property is thoughtfully designed to cater to both family living and smart potential investing. A unique opportunity to invest in both luxurious living and intelligent financial planning. Comprising of an additional full-sized 1-bedroom residence situated above a spacious, detached double car garage, which backs onto a paved alley! Suitable for multigenerational families, small businesses, or rental purposes.Step inside the primary residence from the welcoming front covered porch and discover a bright, open-concept main floor. The living, dining, and kitchen areas flow seamlessly together, creating an inviting space for everyday living. At the heart of the home, a generously sized quartz island anchors the kitchen—ideal for meal prep, casual dining, and entertaining guests.Upstairs, discover three spacious bedrooms, including the master suite, complete with a private 5-piece ensuite, ensuring a peaceful retreat at the end of the day. A well-appointed main bathroom complements the additional 2 bedrooms for family and visitors.The separate charming one-bedroom unit features its own kitchen and living room. It is currently leased. This independent space offers an ideal opportunity to generate rental income or serve as a perfect setting for a small business.Whether you're looking to expand your investment portfolio or create an older children's separate living arrangement, the possibilities are endless with this well-designed unit.The property includes a detached double garage( would make an awesome man cave!), a single attached garage, and a paved parking pad, offering ample off-street parking.Situated in a great neighborhood, you are just steps away from shopping, schools, parks, and recreational facilities. Enjoy the convenience of urban living while residing in a quiet, welcoming area.Don't miss the chance to experi ence this remarkable and unique property that combines elegance, flexibility, and location advantages. (id:57594)
69 Mackenzie Avenue
Lacombe, Alberta
~Imagine living in a former show home, perched in an enviable location that blends natural beauty with MODERN LUXURY! This stunning property features five spacious bedrooms~ perfect for growing families, home offices, or guest rooms, three pristine bathrooms, offering both style and convenience. As you enter, you'll be greeted by an OPEN CONCEPT floor plan that effortlessly flows from one space to another. The heart of the home is the GORGEOUS WHITE KITCHEN, complete with upgraded stainless appliances (double oven with air fryer) that will have you cooking and entertaining with ease. The sleek QUARTZ countertops, ample cabinetry, and high-end finishes make this home not only functional but a showstopper in itself. Step outside to the maintenance free backyard- the epitome of RELAXATION and low upkeep. Fully fenced for privacy, a perfect sanctuary for kids, pets, or simply unwinding after a long day. And then there is a SOUTH FACING deck, drenched in sunshine, where you can enjoy warm afternoons or host gatherings under the protective shade of a beautiful GAZEBO!! For convenience this property has 2 garages, one attached for easy access and the other detached for additional storage, (heated and wired 220) The basement is developed with a spacious bedroom, a 4-piece bath, utility room has plumbing for washer & dryer, a generous family room and fifth bedroom is 75% finished, currently used as storage. Other great features in this home include: VAULTED whitewashed pine ceilings, OPERATIONAL IN FLOOR HEAT, QUARTZ countertops throughout, MODERN EXTERIOR FINISHES, sump pump, ICF foundation, remainder of 10 year new home warranty, WALK in closet, and beautiful 4-piece ensuite in master bedroom. This home has been immaculately maintained inside and out. One of the bedrooms upstairs is currently in use as a main floor laundry, an easy conversion should you chose. A property like this is too good to pass up and awaits its new family. Not just a home.... but a luxury lifestyle you deserve! (id:57594)
73 Longmire Close
Red Deer, Alberta
Great location backing onto green space. Beautiful fully developed 1419 Sq ft Modified bi level with 5 bedrooms and 3 bathrooms. Desirable open floor plan from the kitchen to the living & dining room areas. White cabinets and counter tops with large island, walk in pantry and u[graded stainless steel appliances. Dining area leads out to upper deck with aluminum and glass railings and access to a lower interlocking brick patio complete with Gazebo and nicely landscaped yard with vinyl fencing. Vaulted ceilings through out with modern decor. Primary bedroom features a trayed ceiling, large inviting 4 PC ensuite with 2 sinks and a glass & tiled shower. Convenient access to main floor laundry. Basement offers a good size 24' rec room with wet bar another 4 pc bathroom and the 4th and 5th bedrooms. lots of storage and all rooms are good size with large windows. Recently painted up and down ( with exception of Primary bedroom) and new carpets Just installed in the basement. Shows well and a pleasure to see, be sure to put this one on your list. (id:57594)
182 Marina Bay Court
Sylvan Lake, Alberta
A rare find in Sylvan Lake’s coveted Marina Bay: this lakefront lot spans 3,738 sq ft and offers the ideal setting for your custom-built home. Positioned at the end of a quiet cul-de-sac, the property delivers sweeping water views, privacy, and a peaceful atmosphere just steps from the shoreline.Previously offered only as an optional add-on to the neighboring home at 180 Marina Bay Court, the lot is now available independently, unlocking a new opportunity for builders, dreamers, and investors alike. With mature landscaping and no structures to remove, this lot is construction-ready—providing a blank canvas for the lake home you’ve always envisioned.Ownership includes access to the private community marina, so you can step into a lifestyle of boating, paddleboarding, and waterfront recreation. Whether you're ready to build right away or planning for the future, this is a chance to create something truly special in a neighborhood known for its charm, character, and connection to the lake.Properties like this rarely come to market. For those seeking a prime location with water access, privacy, and long-term value, this Marina Bay lot checks all the boxes. Reach out today for more details or to take the next step toward building your lakeside legacy. (id:57594)
313, 65 Belvedere Point Se
Calgary, Alberta
Welcome to Belvedere Rise. This brand new townhome offers a 2 bedroom 2.5 bath home with single attached garage plus a driveway for additional parking. Situated just a short walk away from East Hills Shopping Centre, enjoy the fresh air as you stroll along new pedestrian pathways to access everyday amenities — all just across the street. Photos are representative. (id:57594)
4737 54 Avenue
Rimbey, Alberta
Quaint and cozy! This over 1200 sq. ft. wood framed bungalow on 6250 sq. ft. lot has 2 bedroom on main 3 bathrooms, one of which includes a 2 piece ensuite off the main bedroom. The house is well laid out with spacious kitchen, a family room with a fireplace, a separate dining room and a large social sunken living room. There is a screened in addition, on the rear of the house that works as a porch and sun room, which leads out to a nice back yard with raspberry bushes. There is a single detached garage with an additional parking space. There are four schools and many parks for your family to grow into. Rimbey has a modern Hospital as well as a vibrant commercial and social community. This property if close to the new mail with Tim's, Dairy Queen and Hwy access to Sylvan lake, Red Deer to the South and North to Edmonton. This is a growing community awaiting you arrival. (id:57594)
208, 6118 53 Avenue
Red Deer, Alberta
Beautifully maintained 2 bedroom, 2 bathroom condo in the desirable 55+ Montfort Heights building. This second-floor unit features an open-concept layout, a cozy fireplace, in-suite laundry, and a spacious kitchen. The primary bedroom includes a walk-in closet and 3-piece ensuite, while the second bedroom offers its own walk-in closet and large window—ideal as a guest room or home office. Enjoy over 400 sq ft of private outdoor space on the expansive balcony, perfect for relaxing or entertaining. This unit also comes with a separately titled detached garage, offering secure parking and storage. Residents enjoy access to excellent amenities including a gym, party room, and rentable guest suite. Centrally located near shopping, walking trails, restaurants, and public transit. Condo living with space, comfort, and convenience—don’t miss out! (id:57594)

