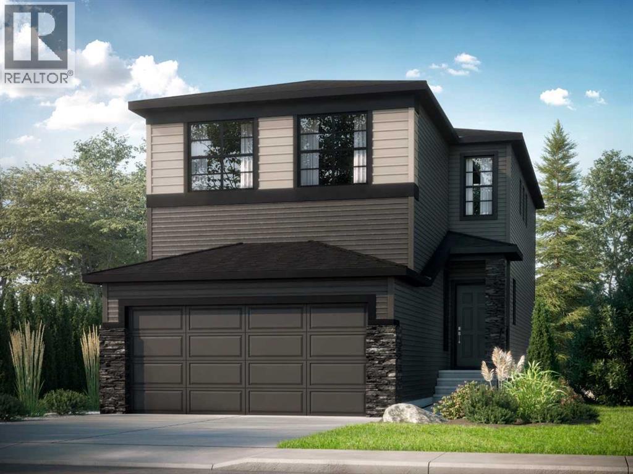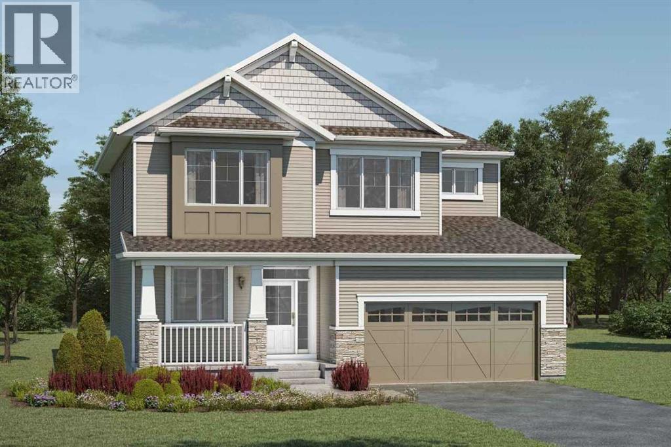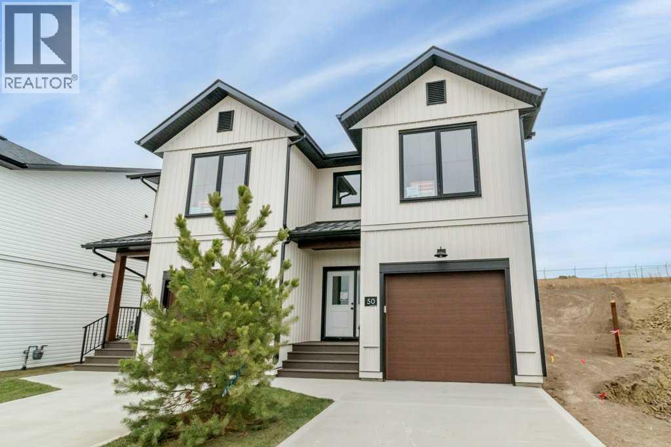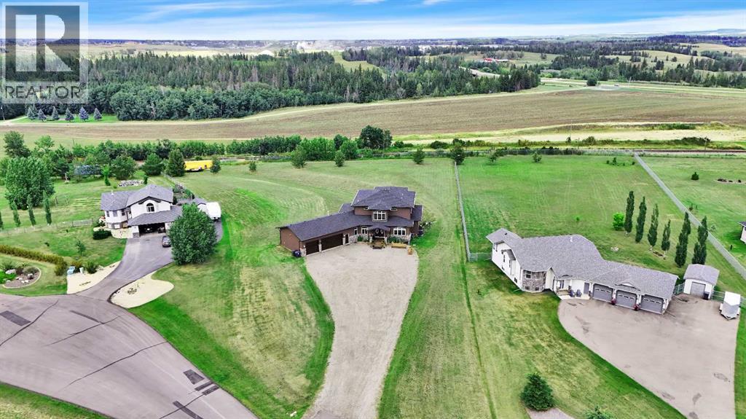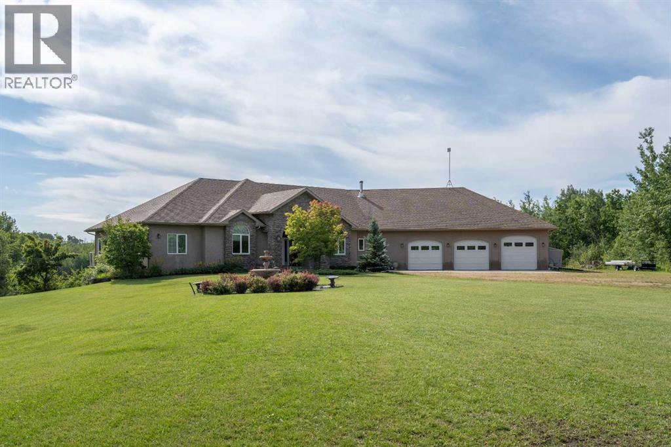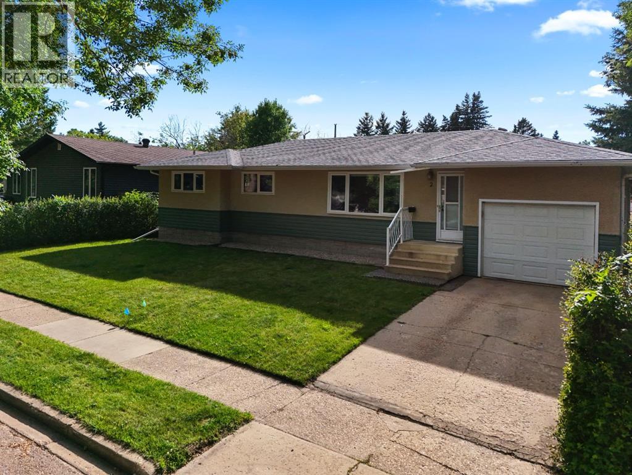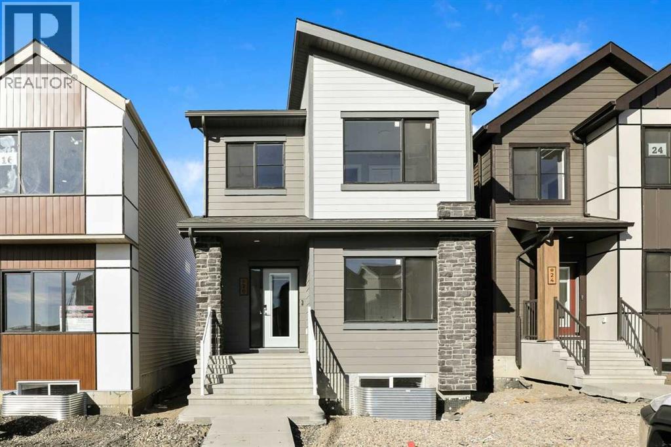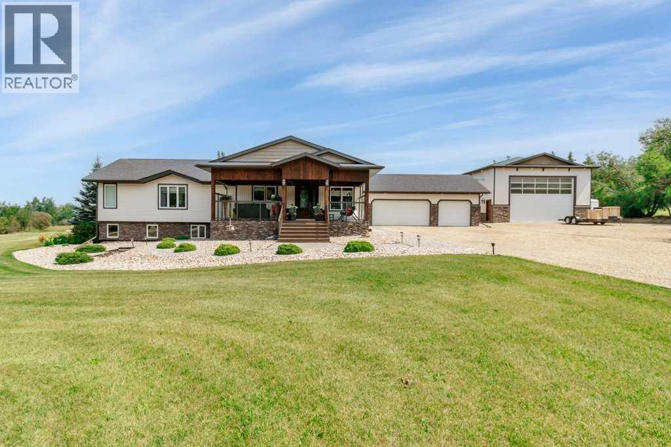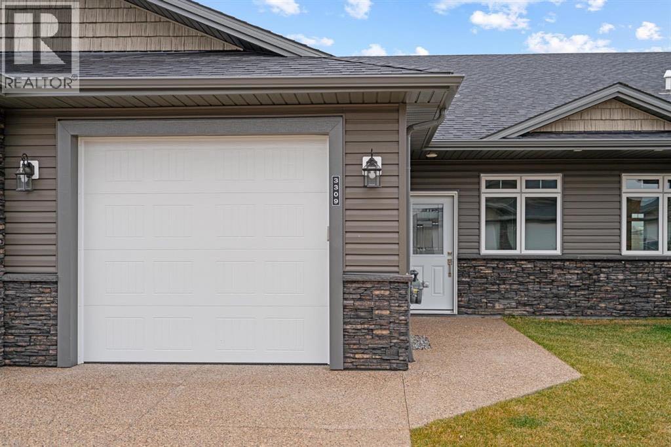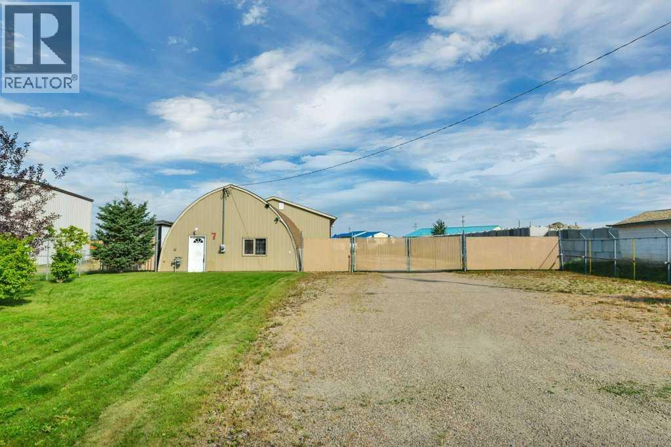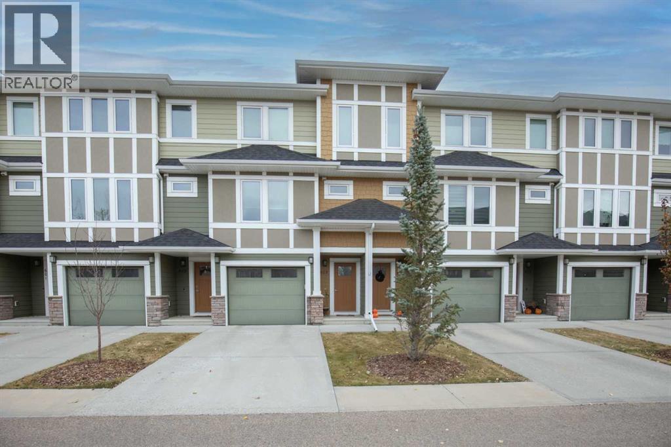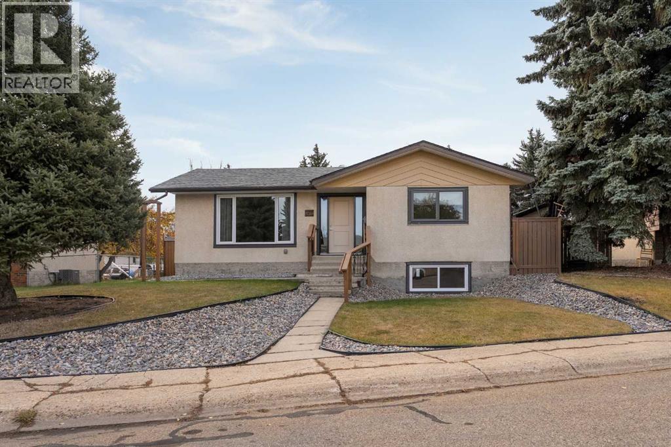257 Amblestone Crescent Nw
Calgary, Alberta
The Edith by Shane Homes: a customizable pre-construction home in Ambleridge designed for modern living. This spacious layout features a main floor bedroom and full bathroom, ideal for guests. The Super Kitchen and Spice Kitchen options expand the square footage and include premium upgrades such as a chimney hoodfan and gas cooktop. Built with a 9' basement foundation, rough-ins, and an AC allowance, this home offers comfort and future flexibility. Elevation A showcases striking curb appeal. Experience the quality and craftsmanship of Shane Homes. Photos are representative. (id:57594)
126 Carringford Way Nw
Calgary, Alberta
As part of Mattamy’s WideLotTM collection, the Maclaren amplifies living space through shorter hallways and brighter windows. Enter through a welcoming foyer and den to find yourself in an open and inspiring living space. The kitchen wows with an oversized island and charming breakfast bar. Enjoy the convenience of a pantry, powder room and mudroom. Find ample storage space upstairs, with bedrooms 2 and 3 both including walk-in closets. Relax with a book in your upper loft. Escape to your primary bedroom, complete with a walk-in closet and ensuite. A separate side entrance and 9’ foundation have been added to your benefit for any future basement development plans. Mattamy includes 8 solar panels on all homes as a standard inclusion! This New Construction home is estimated to be completed August 2025. *Photos & virtual tour are representative. (id:57594)
50 Concord Rise
Sylvan Lake, Alberta
Don’t miss out on Falcon Homes newest project. This brand new semi detached home offers a spacious design in this desired family friendly community. Just minutes to the water and endless recreational opportunities. Here you can enjoy community parks, playgrounds, dry pond and open spaces with pathways throughout. Large foyer greets you as you enter with a 2 piece bathroom adjacent to garage entry. Open design concept with kitchen/dining with quartz countertops. Dining area allows direct access to your south facing deck. Living room is kept bright and cheery with large windows allowing lots of natural light. Easy to care for vinyl plan flooring throughout main floor. Upstairs features 3 bedrooms, including a large master with 3 piece ensuite and walk in closet. Convenient upper floor laundry. A 4 piece bath completes this level. Partially landscaped with front yard sod only, backyard is not landscaped. (id:57594)
242, 27240 Township Road 392
Rural Red Deer County, Alberta
Located in the peaceful Valleyridge Estates, this custom-built 2-story home sits on a beautiful 2-acre lot by the Blindman River. The house is bright and airy, thanks to many windows that let in lots of natural light. It has five large bedrooms, including four main suites with walk-in closets and custom tiled showers. The main suite upstairs has a private deck with lovely views of nature. The home has two gourmet kitchens with granite countertops; the main kitchen also has a secondary spice/butler’s kitchen, great for entertaining. The living areas include a formal office, a cozy living room, a big family room, and a charming sunroom. There’s also a large loft on the second floor and a practical laundry room with granite counters and lots of storage. The main floor is 2,294 square feet, and the second floor is 1,343 square feet. The 2,260 square feet walkout basement has a bathroom and is ready for customization. The triple attached garage is heated and has 11-foot ceilings. The main suite’s second-story deck is covered for outdoor enjoyment, and the entryway has a grand 19-foot ceiling. The home also features two furnaces, dual central vacuum systems, and advanced insulation for energy efficiency and comfort. With its custom features and beautiful location, this home is a true example of luxury living. (id:57594)
51153 Range Road 205
Rural Strathcona County, Alberta
Paradise for Outdoor Enthusiasts! A mix of bush/pasture – great for quadding, hunting and room for animals. Have a look at this 78 Acre Estate just off Hwy 14 with no gravel and Not in Subdivision! Privacy... Serenity... this parklike setting gives you the comfort of country living with an unspoiled natural surrounding. Quality Built and Expertly Finished - this home will impress inside and out. An elegant front foyer greets you with 12ft ceilings and beautiful tile insets. From there you'll enjoy an expansive main floor open concept living space - bright windows, 9ft ceilings and hardwood/tile floors. Enviable kitchen sees granite counters, quality cabinetry, centre island w/bar seating, stainless appliances and a handy walk-in pantry around the corner. Balance of the main floor entertainment area includes a spacious living with gas fireplace, dinette area and a formal dining room plus the full season sunroom w/infloor heat. Exclusive Primary Bedroom sees a huge walk-in closet, separate double closet, cozy fireplace and a 5pc ensuite with granite counters, tile floors/surround, air tub w/ separate shower and a custom vanity - plus there's doors out onto the deck - WOW! Additionally you'll find 2 large spare bedrooms and a 4pc bathroom. Rounding out the main level is the smartly designed back entry that provides a handy 2pc bath off the garage and a dedicated laundry room with sink, trash compactor and loads of storage. Basement is equally impressive and unparalleled in space - step down the curved staircase and take it all in - a full walkout basement with a bright and inviting open space. Whether it's movie night cozied up next to wood burning stove, family games in the flex area or nestled in the nook for a good book... this space has it all and more... even an impressive wet bar with wine and bar fridges, granite counters, cast iron sink and even a dishwasher! 2 more bedrooms in the basement give room for a growing family or extended guests and one room even has a walk out door to the patio; anchoring the two bedrooms is another elegantly finished 3pc bathroom with large shower and tile accents. With a house this big you need storage and this home does not disappoint with 2 large storage room options. All this and we haven't even been outside yet! Upper deck has all the views and comes complete with tile finishing, glass railings and 3 spaces with varying degrees of cover to manage the elements. Lower concrete patio is fully covered and provides an option for wood storage and a hot tub. The best part of the outdoor space without question is the uninterrupted views from any vantage point. Continuing to impress is the 40x40 heated triple garage with 10 foot ceilings and 1 bay being a complete drive through. This home also sees features of Geo Thermal Heating, Solar Panels, ICF Basement, Fireproof Fibreglass Shingles, AC, Hunter Douglas Blinds, 200 amp service and much more! Couple all these features along with 78 acres out your back door with room to roam - Wow! (id:57594)
2 Montclare Avenue
Camrose, Alberta
Beautiful and bright bungalow with TWO Garages. This bright open floor plan in a quiet neighbourhood may be just the property you've been waiting for. Featuring wonderful updates throughout the years and an oversized yard for your family to enjoy. The basement is fully finished with an additional kitchen, family room and bedroom. 4 total bedrooms with, front attached garage, rear detached garage, shed and a wonderful location complete this superb home. Close proximity to schools, parks and shopping! (id:57594)
20 Heartwood Lane Se
Calgary, Alberta
This beautifully designed home features a SIDE ENTRANCE with direct BASEMENT ACCESS, ideal for future potential development. The MAIN FLOOR BEDROOM with FULL BATH offers flexibility for GUESTS or a HOME OFFICE. Upstairs, a CENTRAL BONUS ROOM provides extra living space perfect for a MEDIA AREA, KIDS’ ZONE, or LOUNGE. The luxurious PRIMARY ENSUITE includes a WALK-IN SHOWER and DUAL SINKS for a spa-like retreat. With a 9’ BASEMENT FOUNDATION, the lower level offers enhanced CEILING HEIGHT and versatile development options. Elegant METAL SPINDLE RAILINGS add modern flair, while the spacious KITCHEN boasts a LARGE ISLAND, WALK-IN PANTRY, CEILING-HEIGHT CABINETS, and SOFT-CLOSE DRAWERS. The CONCRETE GARAGE PAD with CURB WALLS is ready. Thoughtfully placed WINDOWS brighten the home, complemented by stylish finishes like a cozy FIREPLACE, FROSTED PANTRY DOOR, and KNOCKDOWN CEILINGS. Included SMART HOME SYSTEM. Close to the YMCA and SETON HOSPITAL. Photos are representative. (id:57594)
105, 1236 384 Township
Rural Red Deer County, Alberta
Just two minutes from Sylvan Lake on paved roads, this remarkable country property offers the perfect blend of luxurious living and peaceful rural charm. This beautifully finished bungalow-style home sits on a professionally landscaped acreage packed with high-end features and thoughtful design. The main floor boasts engineered hardwood flooring with a gourmet kitchen that will impress any chef—featuring Cambria quartz countertops, maple cabinetry, large island, soft-close drawers, Blanco kitchen sink, Miele dishwasher, Samsung fridge, gas stove, walk-in pantry with cabinets and built-in wine fridge. The dining area is surrounded by windows which opens to an outdoor entertaining area with a stunning 28x14 covered Trex composite deck with vaulted cedar ceilings and natural gas hookup. The living room centers around a gas fireplace set in elegant tile, flanked by custom maple storage units and shelving. The spacious primary ensuite is a luxurious retreat with heated porcelain tiles sourced from Ames, heated towel bar, 9-foot maple vanity topped with Cambria quartz with dual sinks and Riobel fixtures and leads to the walk in closet. The large main bathroom has heated floors, maple cabinets & Cambria quartz countertops plus a large walk in shower with multiple shower heads, plus a private water closet. Downstairs, the fully finished basement continues the upscale touches with heated floor tiles throughout, a dedicated theatre room wired with stereo speakers, large custom maple wall unit with bar fridge plus a beautifully appointed bathroom including a walk in shower with dual rain heads and single wall shower, quartz countertops, and maple cabinetry. Enclosed large under-stair storage space is equipped with plenty of shelving. The mechanical room features 3 hot water tanks, an on-demand humidifier, and a water softener. The 3.5-car garage is a dream—complete with epoxy floors, fully insulated, drywalled, painted, in floor heat, hot/cold water taps, and finished with high ceilings. Both the Home & Garage have Malarkey - impact resistant shingles. The property is equally impressive outside with professional landscaping, a large fire pit area great for entertaining, a tranquil water feature with goldfish, a charming wired playhouse with custom furniture and a garden shed. For those needing a workspace the fully equipped 30x50 shop offers Trusscore interior wall paneling, radiant heat, 220 wiring, 14x20 overhead door with 7-foot quad door at the rear, floor drain, its own 2500-gallon septic tank with pump-out. The mezzanine office includes a bathroom, TV and stereo. Everything is here for quiet luxurious retreat style living. (id:57594)
3301 50a Streetclose
Camrose, Alberta
Only two show homes remain. Possession end of September. BRAND NEW ZERO STEP TOWNHOUSE! WELCOME TO CREEKVIEW ESTATES! Introducing Another Premier Community by IPEC HOMES! Features an adult living community and lifestyle with senior friendly ZERO STEP design for easy access! Located in a Cul-de-sac and close by the beautiful Stoney Creek Park and walking trails! This model features a gorgeous open design with vinyl plank flooring, 9’ ceilings, crown moldings and cozy in-floor heating. Beautiful kitchen with large breakfast bar, quartz counter-tops, corner pantry, spacious dinette and huge living room. Superb primary bedroom, Ensuite with double sinks and walk-in shower. Plus a second bedroom, main floor Laundry and a covered deck. Attached garage a with floor drain and lots more! You Will Love the location and community! This unit will come with a fridge, stove, dishwasher, microwave. (id:57594)
7 Industrial Drive
Sylvan Lake, Alberta
Welcome to 7 Industrial Drive — a prime opportunity in the heart of Sylvan Lake’s bustling Industrial Park. Zoned I1, this versatile property features 1,680 sq ft of functional space, thoughtfully laid out with both office, mezzanine and shop areas to suit a wide range of business operations or would make a great hobby shop and storage area for your toys. Set on a 27,878 sq ft lot, the property offers ample space for parking, outdoor storage, or future development, making it an excellent option for businesses looking to grow. Whether you're launching a new venture or expanding an existing operation, this vacant and move-in ready property provides a solid foundation in a high-visibility, high-potential location. Don’t miss your chance to establish your business in one of Central Alberta’s most dynamic industrial hubs. (id:57594)
603, 339 Viscount Drive
Red Deer, Alberta
Welcome to this stylish and modern townhome nestled in the sought-after community of Vanier Woods in Red Deer. Designed for comfort and convenience, this home blends contemporary finishes with a smart layout that suits a variety of lifestyles.Step inside to an inviting open-concept main floor with soaring ceilings that create a bright and spacious feel. The kitchen features sleek modern cabinetry, stainless steel appliances, and plenty of counter space for cooking and entertaining. The adjoining living and dining areas flow seamlessly to the lovely rear deck and fully fenced yard—perfect for morning coffee or summer evenings outdoors.Upstairs, you’ll find two generous primary suites, each complete with its own four-piece ensuite and walk-in closet, along with the convenience of upper-floor laundry. With four levels of living space, including an unfinished basement that offers excellent storage or room to expand, there’s space to fit your needs now and in the future.Enjoy carefree living with affordable condo fees that take care of snow removal and yard maintenance. With a single attached garage, and no age restrictions, this home offers an easy, low-maintenance lifestyle in one of Red Deer’s most desirable neighborhoods. (id:57594)
6505 45a Avenue
Camrose, Alberta
Welcome home to this charming 1,045 sq. ft. bungalow, ideally located close to west-end shopping and great schools—perfect for a young family or first-time homebuyer! This inviting home offers a bright and functional main floor featuring three bedrooms, a spacious living room, a welcoming dining area, and an updated kitchen with soft-closing white cabinetry. A fresh coat of paint in your own palette will make this home truly yours. The basement has been opened and is ready for your finishing touches—complete with a 3-piece bathroom, laundry, and storage area. Many major updates have already been taken care of, including a new furnace and hot water tank (2015), new shingles (2020), washer and dryer (2020), new doors and deadbolts (2020), garage doors & garage door opener (2020) with 2 controls, and a lovely deck added in 2021. You’ll also appreciate the new egress windows (2024 & 2025) and the convenient side entrance offering easy access to both the main floor and basement. Enjoy the outdoors in your fenced backyard featuring mature trees, a private deck area, and an 8' x 15' storage shed. The double detached garage provides plenty of space for parking or projects. With central vac, all-new windows, and so many recent updates, this home truly has it all—with just a small amount of sweat equity this home is everything you could wish for. (id:57594)

